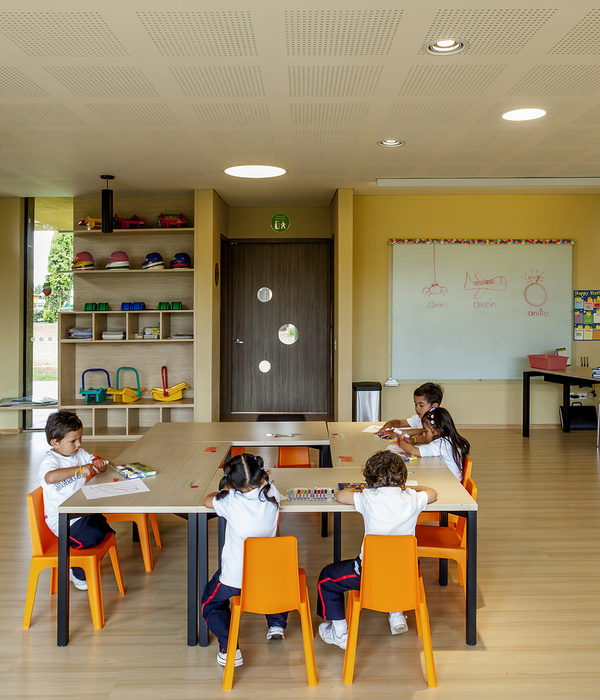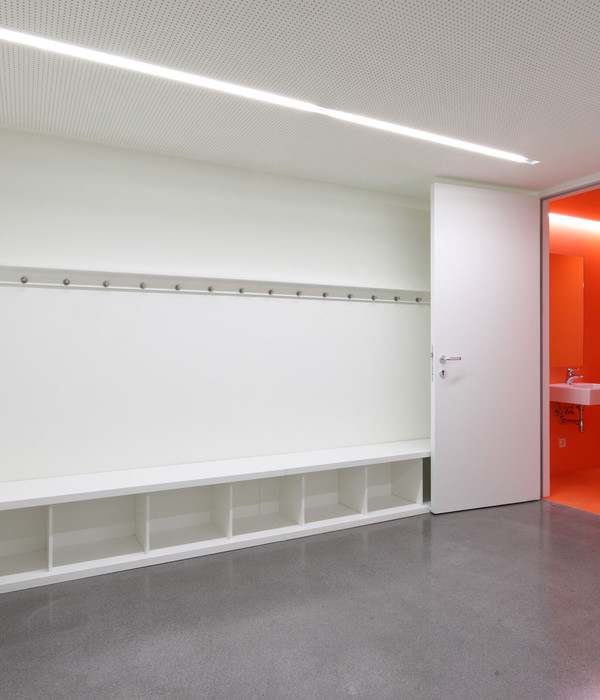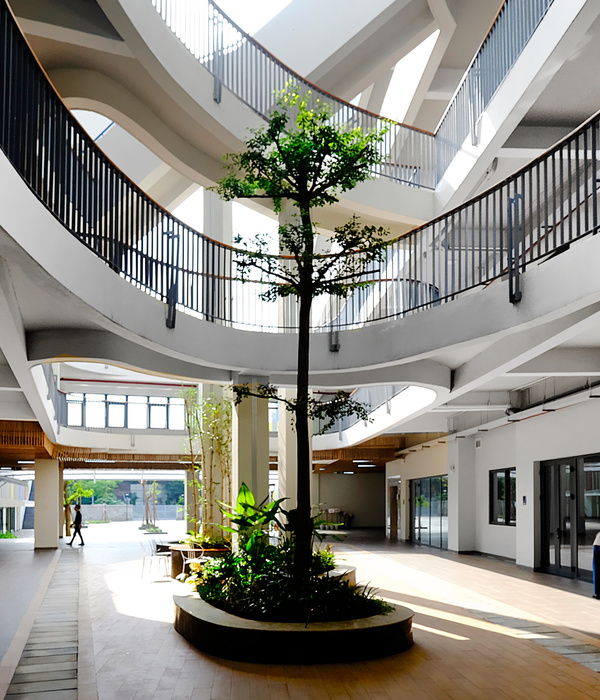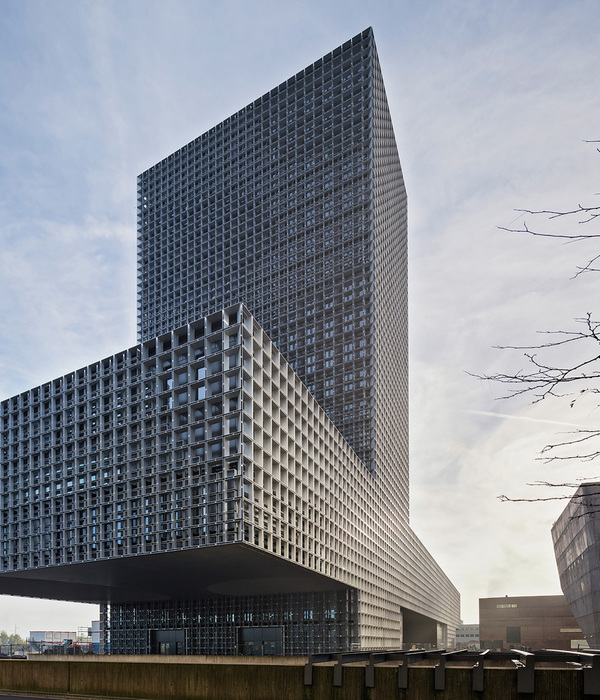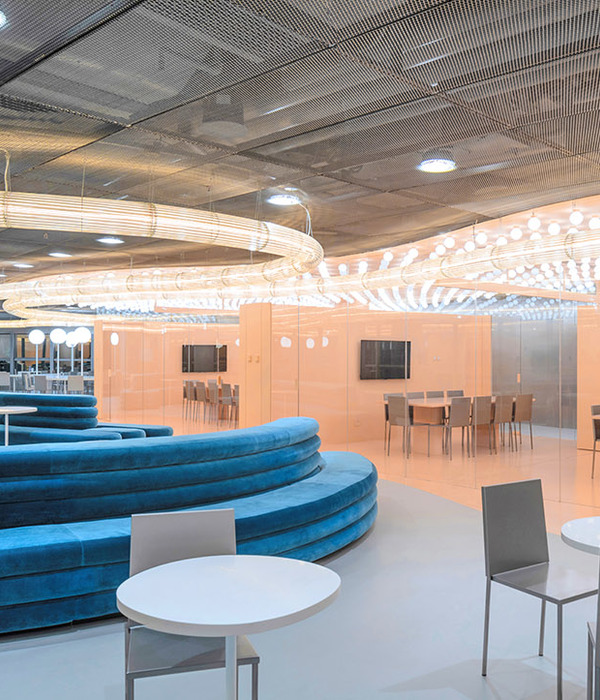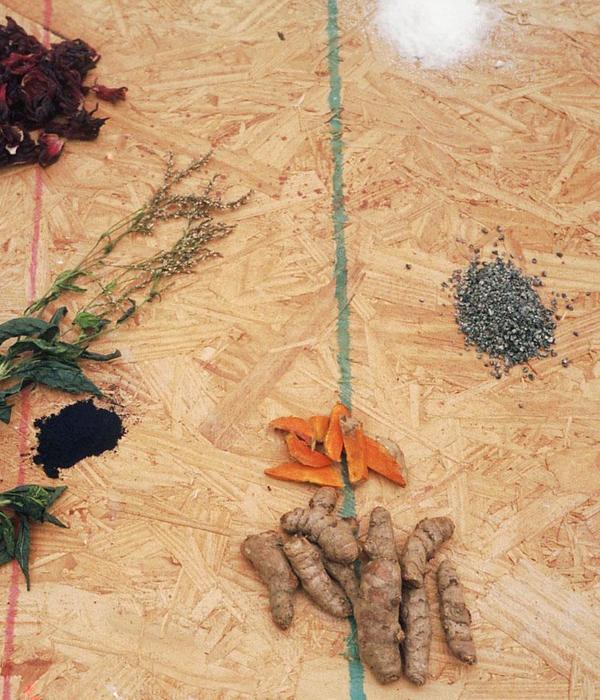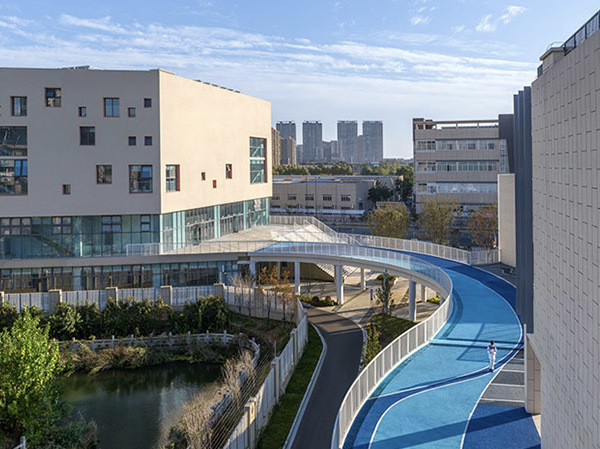Architect:j2o Architectuur
Location:Paulus Buijsstraat 51, Den Haag, Netherlands; | ;View Map
Project Year:2019
Category:Nurseries;Primary Schools
Because of its growing number of students, the Eben-Haëzerschool needed to expand. On the ground floor there was a daycare center. But neither school nor daycare wanted the youngest kids to move out in order to create more space for the primary school. Therefore extension possibilities were researched resulting in a new floor that smartly hides behind the original gable roof of the monumental front and makes a bold design statement at the rear.
A flexible study room is situated between two class rooms on the new second floor. This room can be connected with the class rooms on either side. In the new corridors on the 1st and 2nd floor, study corners have been created to stimulate working in smaller groups.
By creating high continuous windows in the rear façade as much daylight as possible enters the class rooms. The fibre cement panels that clad the façade in between the large windows look for a connection to the stone material of the original building, while keeping the new structure light. This way the existing foundation needn’t be reinforced. Four skylights flood the corridors with natural light. The balustrades on the new floor and the stair leading to it are designed with steel and white ashen wood.
The result is much needed high-quality new light spaces for the school, a spatial layout supporting their desired way of working and a sustainable cooperation between the primary school and the daycare center for children aged 0-12 for the coming years.
▼项目更多图片
{{item.text_origin}}



