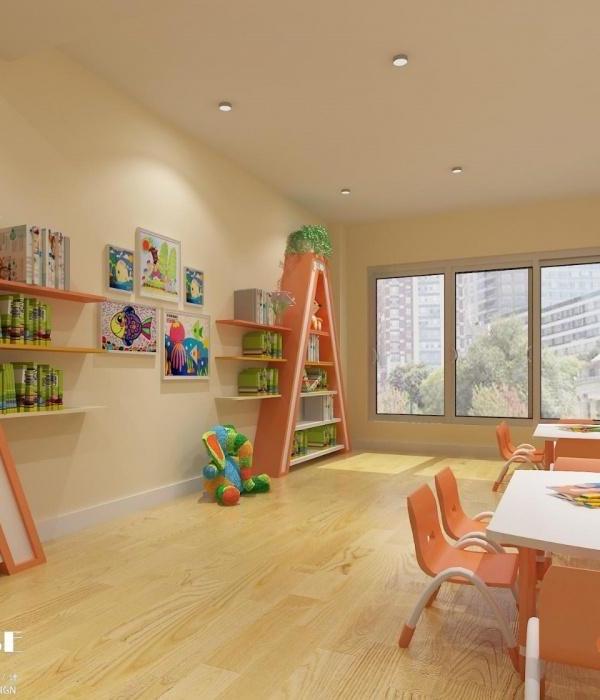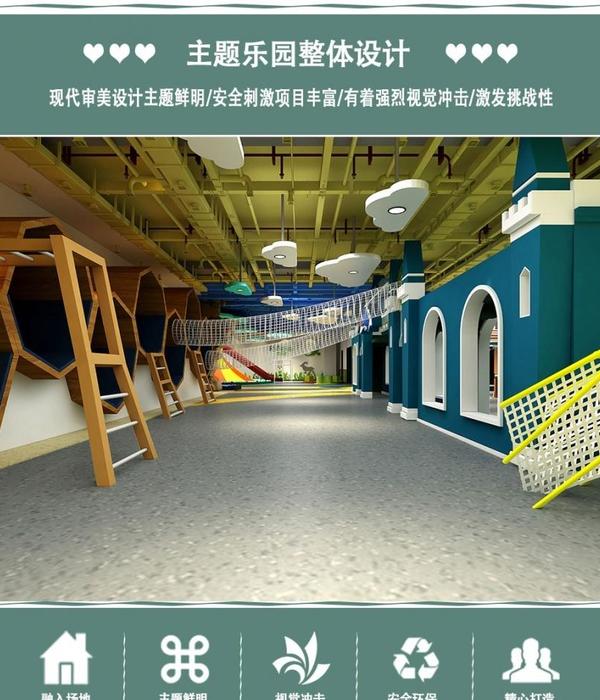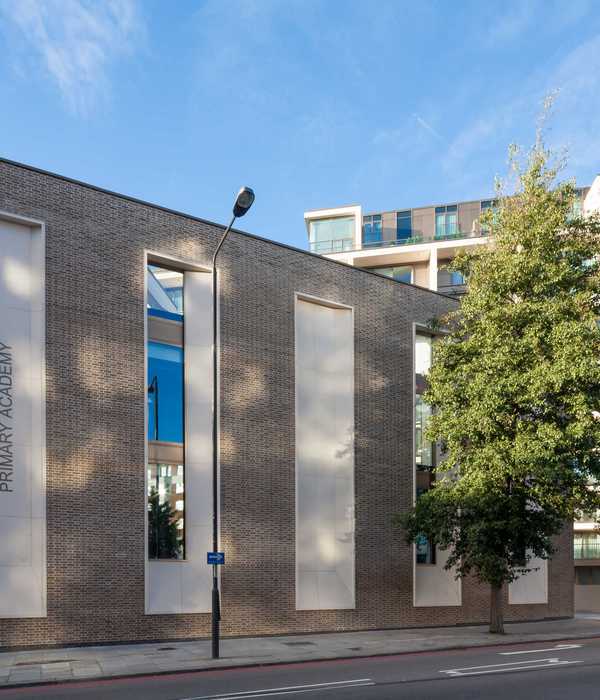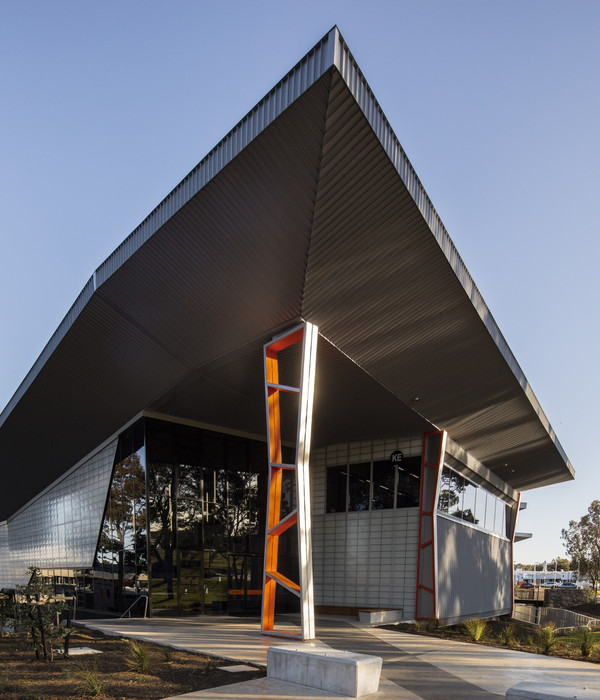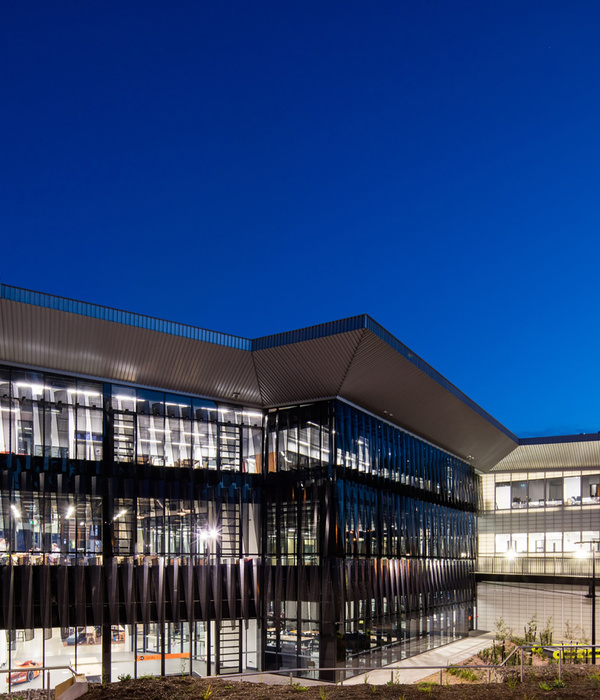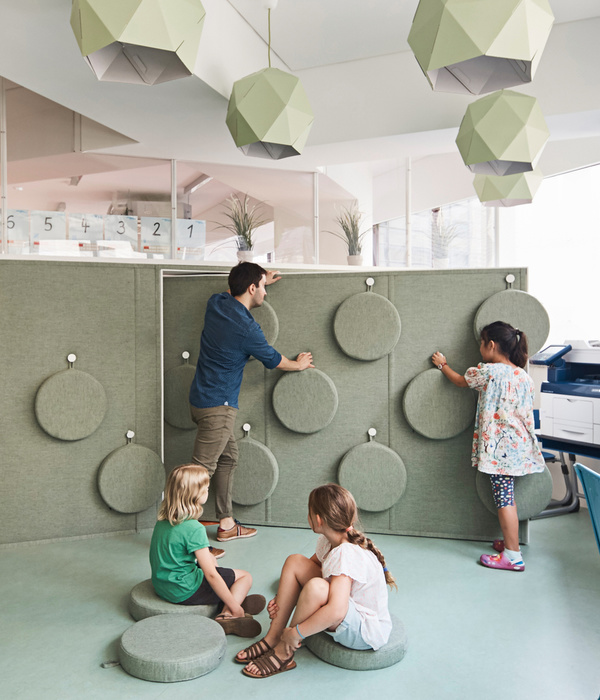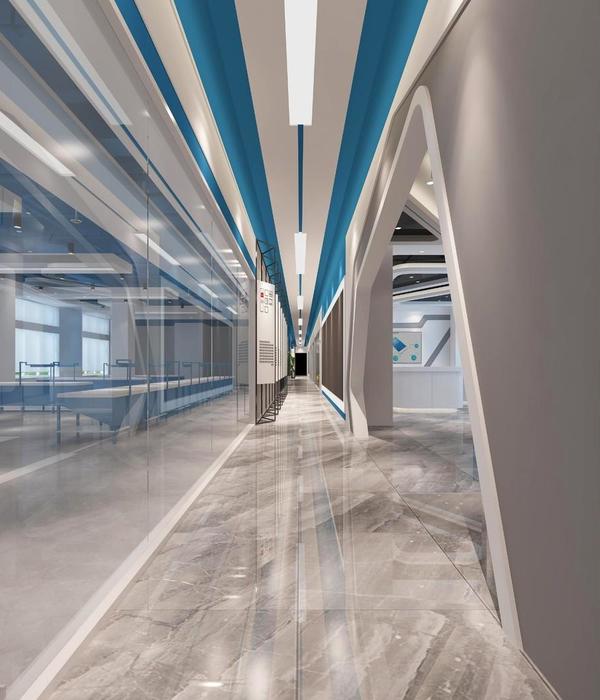2020年,在教育优先发展战略方针指引下,无锡梁溪区推出了《梁溪区教育布局调整三年行动计划(2020-2022)》。《行动计划》指出,梁溪区作为“城中区”,存在校舍资源不足的现象。因此,政府着力优化教育资源布局,聚焦老城更新、新城建设,统筹兼顾梁溪科技城的功能规划和空间布局,打造真正的”百姓家门口的好学校“。
In 2020, guided by the strategic focus on educational development, Liangxi District in Wuxi introduced the “Three-Year Plan for Education Layout Adjustment (2020-2022).” Recognizing Liangxi as a ” city central district ” grappling with insufficient school facilities, the government aimed to optimize the distribution of educational resources. This initiative prioritized the revitalization of the old city, construction in the new city, and thoughtful planning for the Liangxi Science and Technology City. The overarching goal was to establish genuinely outstanding schools that are easily accessible to the local community.
▼艺体楼通过连廊和校园融为一体,Art and Sports Building Integrated with the Campus through Corridors ©吴清山
扬名实验学校作为三年行动计划中的重点项目,是社会关注的焦点。对于一所包含36个小学班级和18个中学班级的九年一贯制学校而言,不仅需要使生均用地达到标准要求,还要在满足建设标准的基础上为未来预留出足够的发展空间。不规则的地块使学校总体布局稍显局促,放置标准400米跑道和配套体育设施之后,校舍布局在所余地块上已无太多变化可能。因此,在保证功能要求和建筑效率的同时,兼顾空间趣味性和独特性,化解西南不规则地块的影响,都成为设计的重要关注点。
Yangming Experimental School, a pivotal project within this three-year plan, captured widespread attention. As a 9-Year Schools featuring 36 primary school classes and 18 secondary school classes, the challenge extended beyond meeting standard per capita land use requirements. It also required reserving ample space for future expansion while adhering to construction standards. The irregular site presented layout constraints, particularly after setting a standard 400-meter running track and sports facilities. Consequently, the design had to deal with the impact of the irregular southwestern plot, balancing functionality, efficiency, spatiality, and unique characteristic.
▼总体鸟瞰图,Overall Aerial View ©吴清山
▼总体顶视图,Overall Top View©吴清山
伴随工业发展而兴起的现代建筑,始终由经济、场地、功能等现实条件所主导,在意识和视觉上表达出强烈的秩序感,从而呈现出一种相对枯燥的美感,我们无法回避这样的既存事实,但这样的事实不会是建筑的终点。相对的,被绘画、电影、文学等艺术流派广泛接纳的超现实主义创作不受任何主题、立意、事实、逻辑的约束,其将各类语言组合而产生无法预见的含义。建筑也将吸收这样的创作手法,不同的是,我们将尝试以更为实际且可被预见的方式进行设计。
Modern architecture, influenced by industrial development, often succumbs to economic, site, and functional constraints, resulting in a predominant sense of order in consciousness and vision. While this may yield a somewhat monotonous aesthetic, we acknowledge this existing reality. However, we assert that this reality does not define the ultimate purpose of architecture. In contrast to the rigidity of rationality, the surrealistic approach, widely embraced in various art forms, breaks free from thematic, conceptual, factual, and logical constraints. It creates unforeseen meanings by combining diverse languages. In our architectural endeavor, we adopt a similar creative approach, albeit in a more practical and foreseeable manner.
▼不同属性图形叠合出多层次途径,Multiple Layers of Pathways Formed by Overlapping Shapes with Different Attributes ©吴清山
▼曲廊为校园带来松弛感,Curved Corridor Bringing a Relaxing Atmosphere to the Campus ©吴清山
▼沿河的柔性边界,Flexible Riverside Boundary ©吴清山
▼曲廊介入校园,Curved Corridor Intervening in the Campus ©吴清山
中国建筑文化的表征之一,是放弃生硬的理性转而接受自然的感性,如同水墨写意山水图,在画中戏剧性地涌现多个中心,相互独立又彼此连接,与超现实主义艺术不谋而合。当我们不再局限于纯理性的逻辑思考,把感性和想象也融入思考和创作中来,视野就开始变得更为开阔和自由。建筑不再只是平地而起终于半空,也不只是在水平延伸止于墙体,它会是连结空间的门,向外包容的面,是有限而无界的实体,能将环境容纳其中而没有止境。
A distinctive facet of Chinese architectural culture involves relinquishing rigid rationality in favor of embracing natural sensibility, reminiscent of the freehand brushwork seen in traditional Chinese landscape paintings. This approach, akin to surrealism, features multiple centers that are dramatic, independent, yet interconnected. By incorporating sensibility and imagination into our thinking and creative process, our perspective becomes broader and more liberated. Architecture evolves beyond a mere vertical ascent or horizontal extension; it transforms into a gateway connecting spaces, an inclusive surface with boundaries but no limits, seamlessly embracing the surrounding environment.
▼教学楼漂浮于校园之上,Teaching Building Floating Above the Campus ©吴清山
▼叠合出的公共空间,Overlaid Public Spaces ©吴清山
▼曲廊穿越教学楼,Curved Corridor Passing Through Teaching Buildings ©吴清山
▼廊外界定出操场看台,Corridor Defining the Playground Stands ©吴清山
▼建筑细部,Details of the building ©吴清山
中国传统文化中的建造观,强调“天人合一”。中国传统园林在建设时强调建筑美与自然美的融糅,力求达到“虽由人作,宛自天开”的效果,即是对此观念作出的最好诠释。而我们也将从中受益,不过分利用隐喻而让建筑成为简单乏味的符号,只是平行于地面画了一轮弧线,顺应自然景观的走势曲折延展,以此连接水平和竖向的三重维度,在建筑空间中营造出虚与实,让理性与感性交织出和谐的旋律,由此呈现出人在建筑与自然之中生活、学习、成长的景象。
The “Unity of Nature and Man” concept from traditional Chinese cultural views on construction finds expression in traditional Chinese gardens. These gardens emphasize the fusion of architectural and natural beauty, aspiring to achieve an effect where it appears as though “made by man, yet created by Nature.” We draw inspiration from this concept without overly relying on metaphors that reduce architecture to simple symbols. Instead, we adapt to the undulating contours of natural landscapes, weaving a harmonious melody by intertwining rationality and sensibility, creating a canvas for living, learning, and growth within the symbiosis of architecture and nature.
▼教学楼立面,Teaching Building Facade ©吴清山
▼金属百叶在教学楼立面形成统一的节奏,Metal Louvers Creating a Unified Rhythm on the Teaching Building Facade ©吴清山
四幢基本的教学单元放置之后,一条曲廊的引入让理性的布局有了感性的情绪,效率至上的精确中被植入一种柔和的松弛感。曲廊既是融合了行政楼和若干专用教室的重要功能空间,也是必要的交通与公共活动空间:环绕各个区块并进行连接,在建筑之间产生围合空间,形成大小不一的景观庭院,使二层以下的教学、辅助用房与自然环境融为一个气氛感性活跃的整体,与二层以上需要保持理性、安静氛围的普通教室和行政办公形成竖向分区。线性的曲廊穿梭在校园规则的块面布局之间,两个不同属性的图形,共同叠合出多层次的途径,诞生出了多元化的立体空间,这些被活化的空间成为了学生课间10分钟重要的放松活动场所。庭院被曲廊切割,与上部高密度的拘谨状态形成鲜明的反差,立面横平竖直的构图,则在遇到曲廊时,形成一种缓慢的渗透变化。这种三种维度上的对比,使教学楼变得更为轻盈,如脱离开引力一般飘浮于校园半空之上。
Following the placement of the four basic teaching units, the introduction of a winding corridor injects an emotional dimension into the rational layout, infusing a gentle sense of relaxation into the precision of efficiency. This curved corridor serves as a pivotal space, integrating administrative buildings and several specialized classrooms, while also facilitating essential circulation and public activities. It surrounds and connects various blocks, forming enclosed spaces of varying sizes that harmonize lower-level classrooms and auxiliary rooms with the natural environment, creating a dynamically atmospheric whole. Above the second floor, where a rational and quiet atmosphere is required for regular classrooms and administrative offices, a vertical separation is established. The linear corridor weaves through the orderly block layout of the campus, combining two different graphic forms to create multi-layered pathways, activating spaces that become crucial relaxation areas for students during breaks. The courtyards, divided by the curved corridor, sharply contrast with the restrained state of the upper levels, and the facades’ horizontal and vertical compositions gradually transform when encountering the curved corridor. This three-dimensional contrast imparts an ethereal quality to the teaching buildings, as if they are gracefully suspended above the campus.
▼曲廊连接起教学空间,Curved Corridor Connecting Teaching Spaces ©吴清山
▼教学区扩大的活动平台,Expanded Activity Platform in the Teaching Area ©吴清山
▼走廊扩大为课间活动空间,Corridor Expanded into Break-Time Activity Space ©吴清山
校园在场地南侧设置主入口,进入场地后沿曲廊竖向延伸处为行政楼,向北两栋教学楼供小学使用,小学的出入口和接送系统集中设置在校园南侧;最北侧的五层教学楼供中学使用,将中学的出入口和接送系统设置在北侧。中小学教学楼中间设置综合教学楼,内设各类专用教室。教学单元均由简洁的矩形构成,立面使用竖向金属百叶形成统一的视觉形象。顶部的金属构件在起到造型作用的同时,也是为未来的扩建和拓展预留可能性。
The campus positions its main entrance on the south side, with the administrative building extending vertically along the curved corridor upon entering the site. Moving northward, two teaching buildings are designated for primary school use, with the primary school’s entrance and drop-off system concentrated on the south side of the campus. The northernmost five-story teaching building is allocated for secondary school use, with the entrance and drop-off system situated on the north side. A comprehensive teaching building is strategically positioned between the primary and secondary school buildings, housing various specialized classrooms. The teaching units feature simple rectangular forms, with vertically oriented metal louvers on the facades creating a unified visual identity. The metal components at the top not only serve a decorative purpose but also allow for future expansion and extension.
▼基地形态定义的艺体楼,Art and Sports Building Defined by the Site’s Form ©吴清山
▼由廊竖向延伸而成的行政楼,Administrative Building Extending Vertically from the Corridor ©吴清山
▼行政楼立面的金属百叶,Metal Louvers on the Facade of the Administrative Building ©吴清山
▼建筑细部,Details of the building ©吴清山
基地东南角的不规则用地,集中建造艺体楼,包括食堂、报告厅和风雨操场。曲廊自然延伸将其与主校区连接,形成一个整体。由基地定义的建筑形态,嵌入到校园的功能秩序中。立面和天顶的矩形开窗,给风雨操场和各类功能教室带来独特的空间氛围,成为校园中特别的存在。校园地下设置两层机动车停车场,共有870个车位,不仅容纳了学校的智慧地下接送系统,而且通过分时段的开放,为周边社区提供充足的停车位。
At the irregular site’s southeast corner, an art and sports building is constructed, encompassing a canteen, an auditorium, and a gym. The curved corridor naturally extends to connect this area with the main school zone, forming a cohesive whole. The architectural form is defined by the site shape, seamlessly embedded in the functional order of the campus, bestows a unique presence upon the surroundings. Rectangular windows on the facades and skylights create a distinctive spatial atmosphere for the sports field and various functional classrooms, making the building a special entity within the campus. The campus also features a two-story underground parking facility with 870 parking lots, accommodating not only the school’s intelligent underground transportation system but also providing ample parking for the surrounding community during scheduled opening hours.
▼风雨操场室内,Indoor Area of the Wind and Rain Playground ©吴清山
▼报告厅,Lecture Hall ©吴清山
扬名实验学校,在严苛的限制条件下,实现了完备的教学功能要求,我们希望通过简单且突破常规的手段,为校园带来诗意的元素,在冷静的理性维度上,融入感性的温暖。
Within stringent constraints, Yangming Experimental School fulfills comprehensive educational functional requirements. Through simple and unconventional means, we aspire to infuse poetic elements into the campus, blending warmth into the calm and rational dimensions.
▼夜色中的校园,Campus in the Night ©吴清山
▼总平面图,Site Plan ©MINAX
▼一层平面图,First floor plan ©MINAX
▼二层平面图,Second floor plan ©MINAX
▼三层平面图,Third floor plan ©MINAX
▼四层平面图,Fourth Floor Plan ©MINAX
▼五层平面图,Five floor plan ©MINAX
▼地下一层平面图,Basement Level Floor Plan ©MINAX
▼地下二层平面图,Basement Level 2 Floor Plan ©MINAX
建筑设计: 米丈建筑 建筑面积: 73000m² 占地面积: 47514m² 项目年份: 2020-2023 摄影师: 吴清山 主持建筑师:卢志刚 设计团队:黄聪毅、刘志睿、刘畅、赵雪、李至特、吴妮丹、陈剑、郝彤 深化设计: 江苏合筑建筑设计股份有限公司 业主: 无锡市梁溪区教育局 撰文:卢志刚 城市:无锡 国家:中国 地址:江苏省无锡市梁溪区梁东路188号
Architects: MINAX Architects Area: 73000m² Site area: 47514m² Year:2020-2023 Photographs:Qingshan Wu Lead Architect:Zhigang Lu Design Team:Congyi Huang、Zhirui Liu、Chang Liu、Xue Zhao、Zhite Li、Nidan Wu、Jian Chen、Tong Hao Construction documents design: Jiangsu Hezone Architectural Design Co.,Ltd. Client: Wuxi Liangxi Education Bureau Writer:Zhigang Lu City: Wuxi Country: China Location: 188 Liangdong Road, Liangxi District, Wuxi City, Jiangsu Province, China.
{{item.text_origin}}


