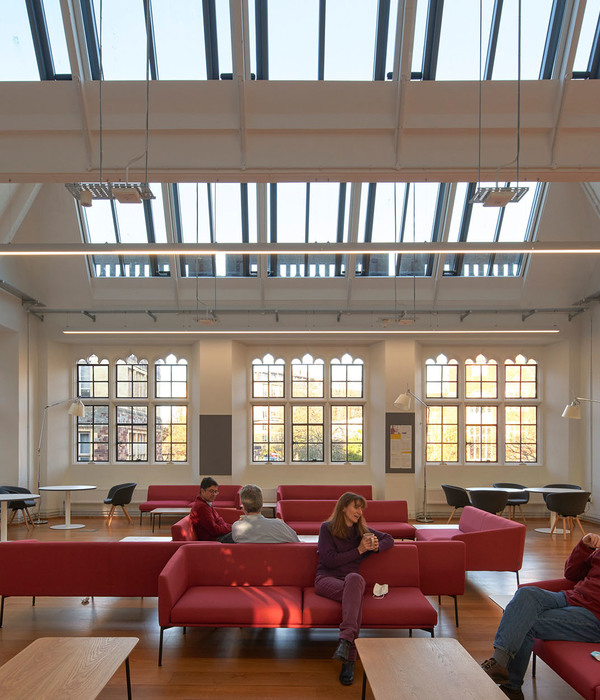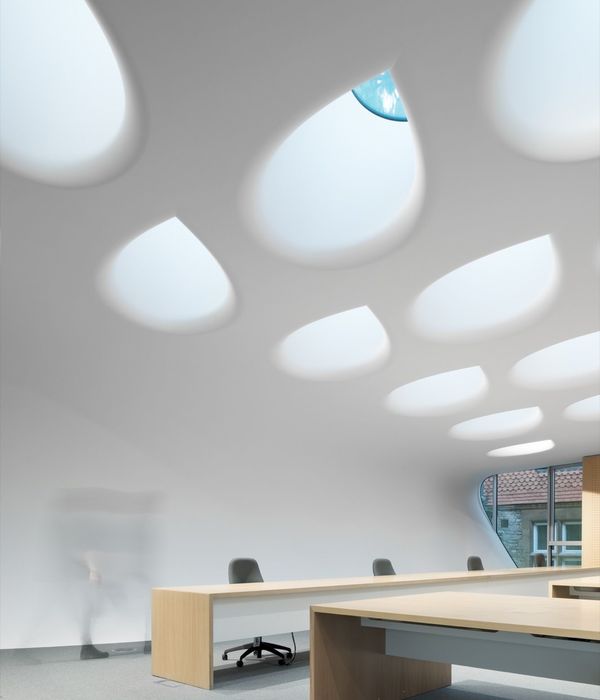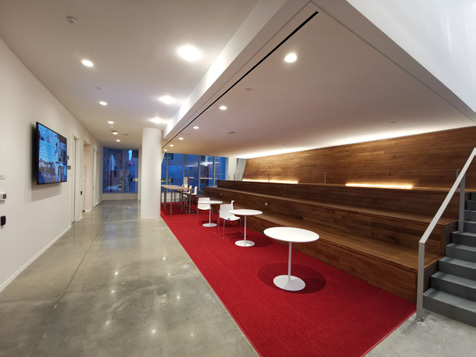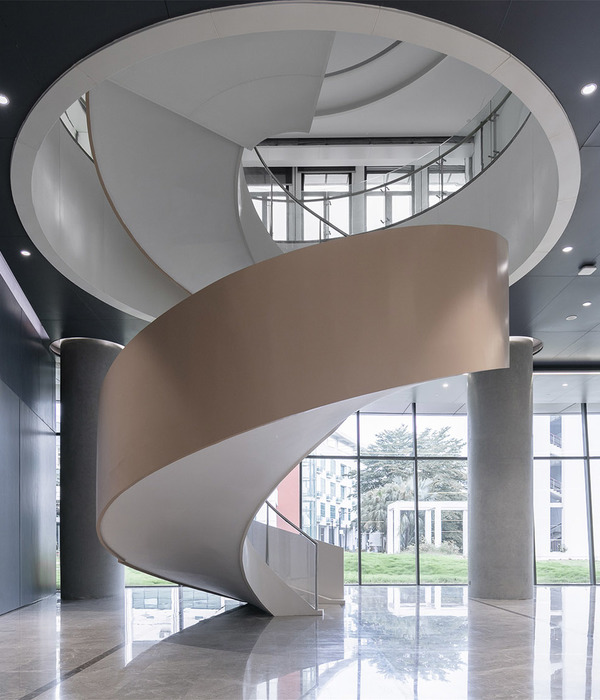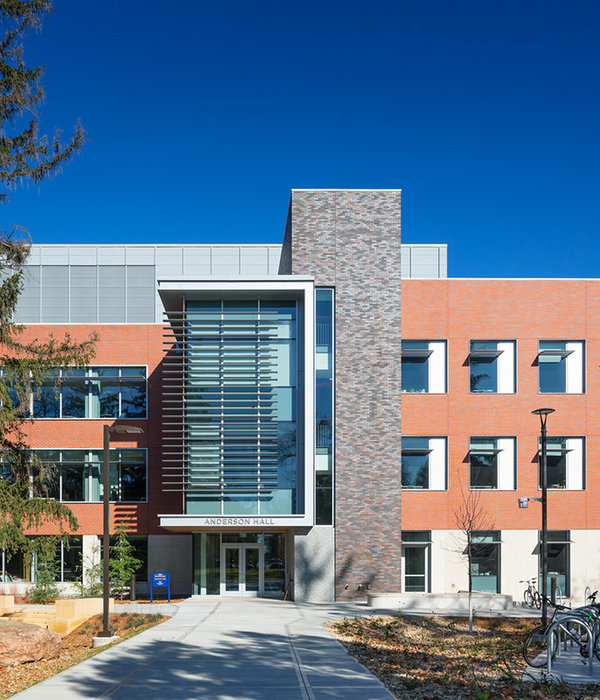- 项目名称:迪肯大学先进设计工程培训中心(CADET)
- 设计方:Gray Puksand
- 总建筑面积:6700平方米
- 设计团队:Mark Freeman,Paul de Podolinsky,Sian Wright,John Pinkerton,Grant Hobson,Tjai Oey
- 摄影师:Mark Duffus
Deakin University advanced Design Engineering Training Centre
设计方:Gray Puksand
位置:澳大利亚
分类:教育建筑
内容:实景照片
设计团队:Mark Freeman, Paul de Podolinsky, Sian Wright, John Pinkerton, Grant Hobson, TjaiOey
图片:30张
摄影师:Mark Duffus
这是由Gray Puksand为迪肯大学工程学院设计的多层教学楼,名为先进设计工程培训中心(CADET)。该项目目前已完工,投资5330万美元,位于吉郎华安池。该项目于2015年4月完工,并在11月16日(周一)正式对外开放。该项目总建筑面积达6700平方米,是澳州大学部门的独特设施,参照国际精囊炎和最佳实践,提供先进的可持续的工程培训设施以及最新的前沿技术和专家学习资源。
该项目代表了从传统学习工作模式到创新模式的转换,让工程教育融合于研究活动,并强调基于设计的学习和工业协作。该项目的重点是让工科学生体验真实世界场景,从而从概念、原型到定制生产的灵感开发。
译者:筑龙网艾比
CADET represents a transition from more traditional modes of learning and working to an innovative approach where engineering education is embedded in research activity with an emphasis on design-based learning and industry collaboration. The focus is on enabling engineering students to experience real world scenarios where an idea is developed from a concept, to prototype, to customised manufacture.
Gray Puksand worked closely with the Deakin stakeholder group to deliver purpose- built laboratories, design studios, workshops and interactive learning spaces furnished with industry-leading technology and equipment designed to enable students to creatively solve real-world engineering problems. Social spaces are also in the mix and academic staff work collaboratively in open plan office areas.
Mark Freeman, Partner at Gray Puksand and CADET project leader, formulated a series of briefing sessions and planning workshops with key Deakin academic and technical staff during the planning and design development phases of the project. This strategy ensured that the complexities of each specialised area were understood and allowed for in the detailed design.
Professor Guy Littlefair, Head of School at the School of Engineering says CADET redefines how a modern design-based engineering school should be configured to provide a stimulating and supporting learning environment.“The Deakin team was led through facilitation from the designers at Gray Puksand and from the very start of the dialogue, the learning outcomes for students remained at the fore of the purpose,”He said. “The project has exceeded the original intent, and this is down to the attention to detail by the design team and their linking back to the Deakin stakeholder group.
“In terms of a learning environment, all aspects of the centre have been delivered to provide for an exceptional space comprising state-of-the-art functionality and equipment together with a flexible office environment for all school staff - in itself a notable outcome.” He said the building itself, including the services, has become a learning tool for engineering students.“This integration of learning philosophy was progressed throughout the design and construction process and was very much championed by the design team with key input and comment from the Deakin stakeholder group.”
CADET’s future-focused engineering and design facilities and planning combined with advanced training capabilities support Project Oriented Design Based Learning (PODBL) and inter-disciplinary learning opportunities across engineering education. This holistic approach prepares Mechanical, Civil, Electrical and Chemical Engineers, Industrial Designers and entrepreneurs of the future.CADET received a Commendation at the 2015 annual CEFPI Victorian Chapter Awards for education design excellence in the New Educational Facility Construction / Entire Educational Facility category.
迪肯大学先进设计工程培训中心外部实景图
迪肯大学先进设计工程培训中心外部夜景实景图
迪肯大学先进设计工程培训中心内部实景图
迪肯大学先进设计工程培训中心平面图
{{item.text_origin}}


