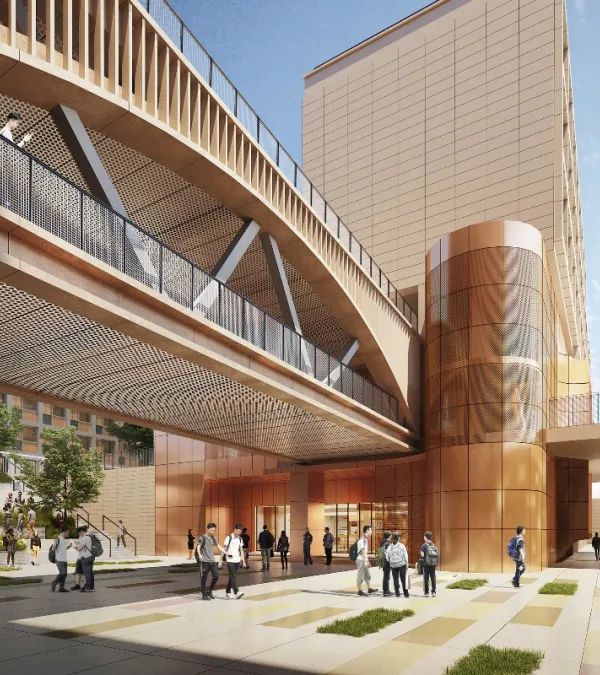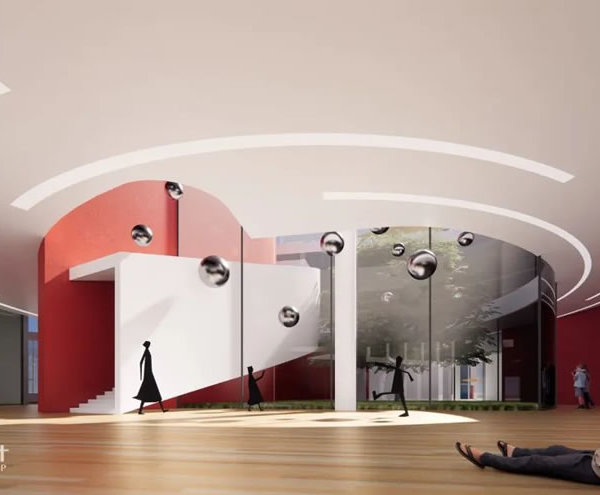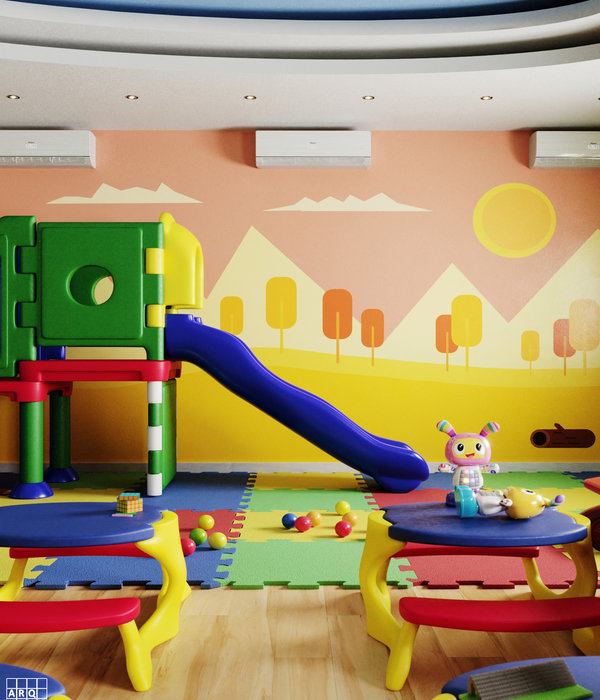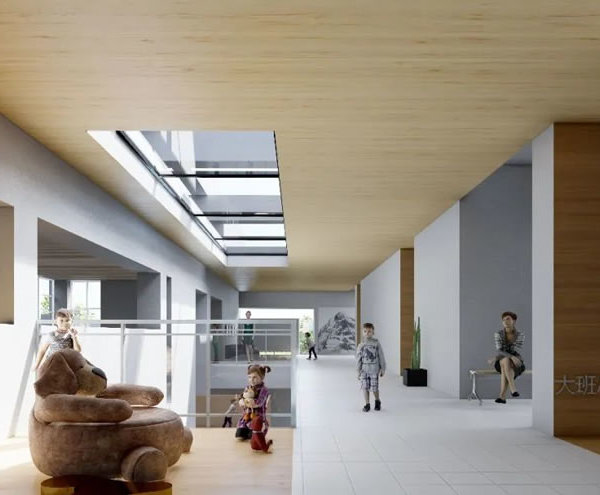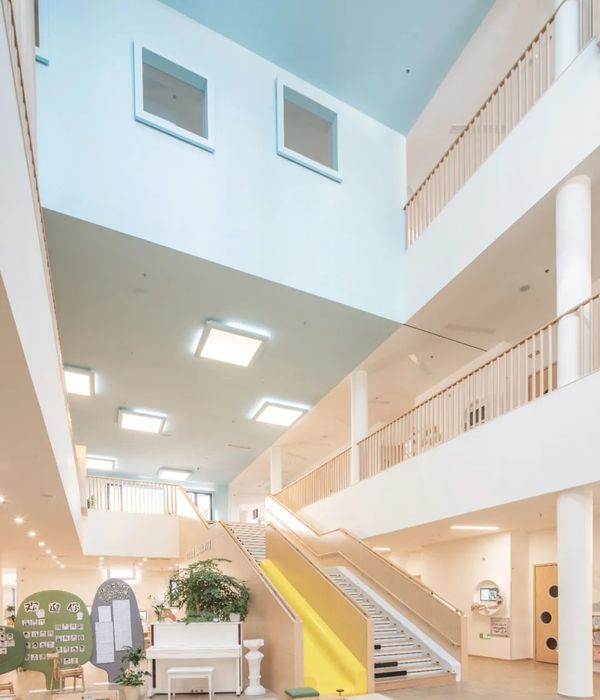仿生纤维展厅 | 轻质结构的极致呈现
历经四年极具突破性意义的探索研究,Elytra Filament Pavilion,这座凝结了建筑、工程和仿生技术研究人员心血的全新装置品正式亮相伦敦V&A博物馆,也标志着博物馆工程技术主题展的开幕。设计团队着眼于自然,将甲虫前翅的轻质生物纤维结构转化为建筑结构,打造了这个占地约200平米的展厅Elytra。
Today, the V&A marks the start of its Engineering Season with the unveiling of the new installation, Elytra Filament Pavilion. The pavilion is the outcome of four years of ground-breaking research on the integration of architecture, engineering and biomimicry principles. The project explores how biological fibre systems can be transferred to architecture. The 200m2 pavilion structure is inspired by lightweight construction principles found in nature – the fibrous structures of the forewing shells of flying beetles known as elytra.
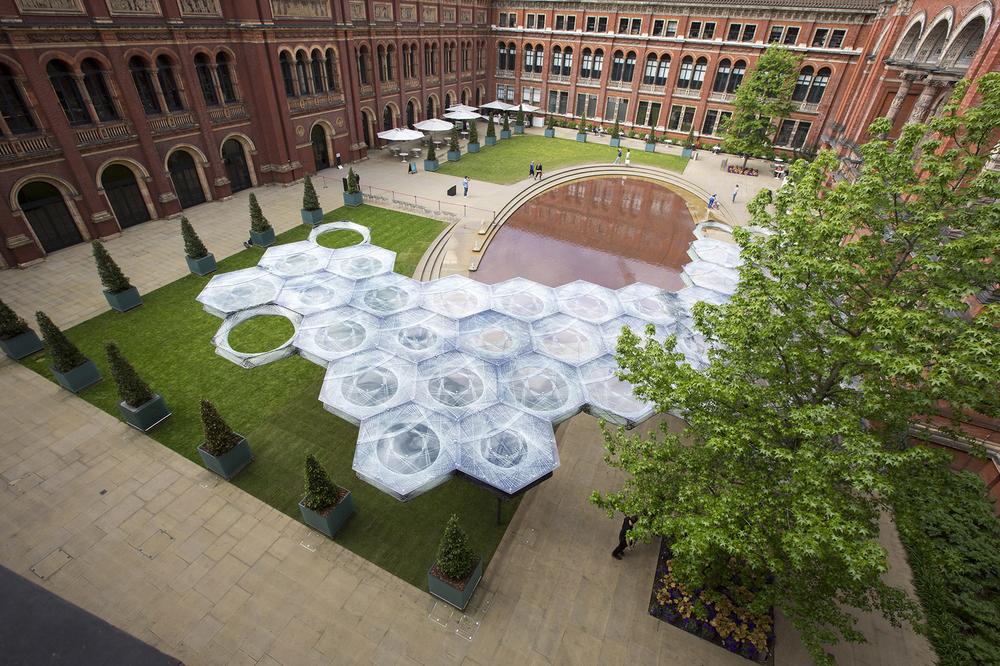
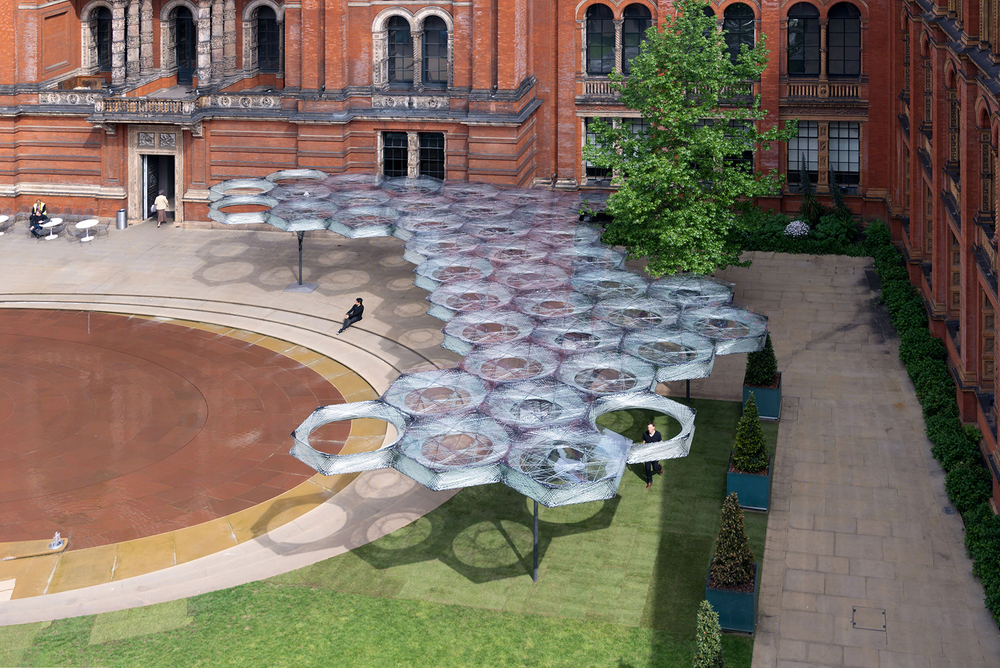
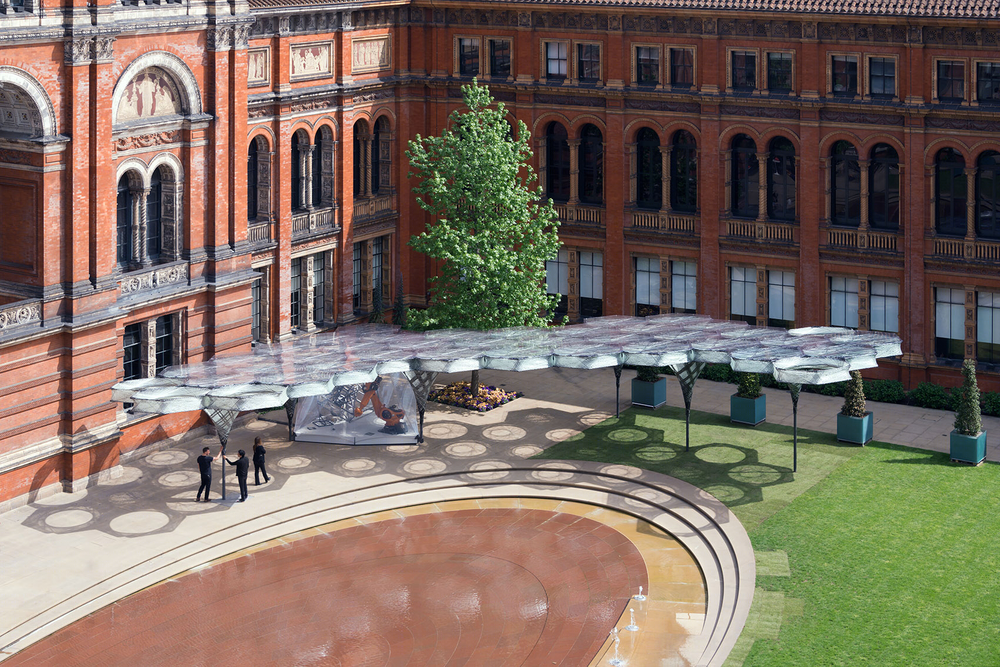
Elytra模数化的结构单元体全部交由斯图加特大学的自动化机器人制作,再漂洋过海于V&A博物馆John Madejski花园中庭组装完成。设计人员将利用内嵌于纤维雨棚结构中的实时传感器,收集大量的结构与动态数据,分析到访者的使用模式和行走路径,并根据结果扩大或调整Elytra的空间格局。而相关数据在展览期间也将实时呈现在网上,供人取阅。在6月17.18以及9月22日,结构单元体的“制作者”-机器人Kuka将现场为到访者展示单元体的制作过程。
Elytra’s components have been fabricated by a robot at the University of Stuttgart and assembled on site in the V&A’s John Madejski Garden. The pavilion will grow and change its configuration over the course of the V&A Engineering Season in response to anonymous data on how visitors use and move under the canopy. This, as well as structural data, will be captured by real-time sensors installed in its canopy fibres. Throughout the season the data will be mapped and made available online. On 17 and 18 June and 22 September, visitors will be able to see the pavilion evolve as new components are fabricated live in the garden by a Kuka robot.


实验建筑师Achim Menges和Moritz Dörstelmann,结构工程师Jan Knippers以及气候工程师Thomas Auer作为斯图加特数字化设计学院(ICD)和建筑结构设计学院(ITKE)的代表,首次在英国展出他们先锋性的自动化纺织装配技术。这种创新型的缝纫技术利用碳纤维的材料特性,以编织的手法将其转化为更强韧的结构单元体。一个个如细胞般的单体被串联在一起,创造了一个造型独特的展厅。这个集设计、工程和制造于一体的设计方法也在探讨新兴的计算机和机器人技术对各学科的影响。
In what is their first public commission in the UK, experimental architect Achim Menges with Moritz Dörstelmann, structural engineer Jan Knippers and climate engineer Thomas Auer have pioneered a unique robotic fabrication technique developed by the University of Stuttgart’s Institute of Computational Design (ICD) and Institute of Building Structures and Structural Design (ITKE). This technique, developed by the team over several years of prior research, involves a novel way of winding composite materials by a robot arm. This innovative winding method has been designed to harness the material properties of carbon fibres to give them strength as woven structural components. A series of these individual cell-like modules have been used to create the pavilion’s distinctive shape. This production method integrates the processes of design, engineering and making and explores the impact of emerging computational and robotic technologies on these disciplines.
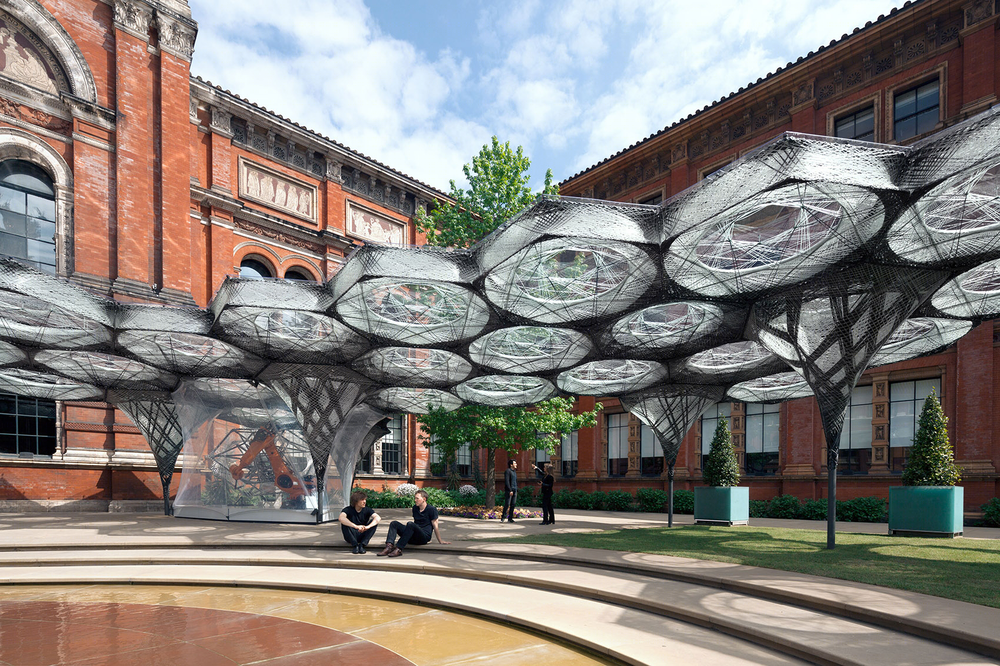
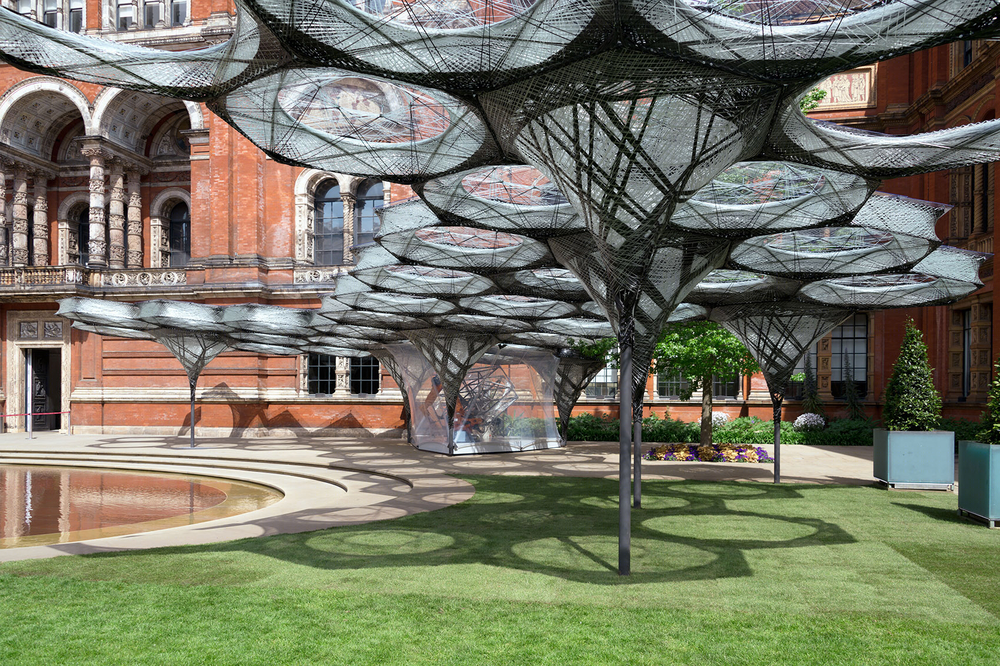



历经4个月的工作,机器人Kuka完成了组成Elytra顶棚的40个重约45公斤、平均耗时3小时完成的六边形结构单元体,以及展厅的7个支撑柱体结构。以充脂玻璃和碳纤维为原料的单元体经过缠绕和硬化后,形成了相似却又略带不同的形态。而其细密的编织结构则是经过了ITKE早期结构模拟实验测试而决定的。这个轻质结构建筑的总重不过2.5吨,即每平方米仅9公斤。
Elytra’s canopy is made up of 40 hexagonal component cells. On average they weigh 45kg each and take an average of three hours to make. These cells and the pavilion’s seven supporting columns were created by a computer-programmed Kuka robot in a four-month construction process at the ICD’s Fabrication Hall in Stuttgart. To make each component, the robot wound resin-soaked glass and carbon fibres onto a hexagonal scaffold, before hardening. Each cell and column is individual. Its final form of densely-knit fibres is a direct result of the changing stress conditions determined through structural simulation and testing carried out in advance by the ITKE. This enables an exceptionally lightweight structure that weighs less than 9kg per m2, which equals 2.5 tonnes for the entire pavilion.
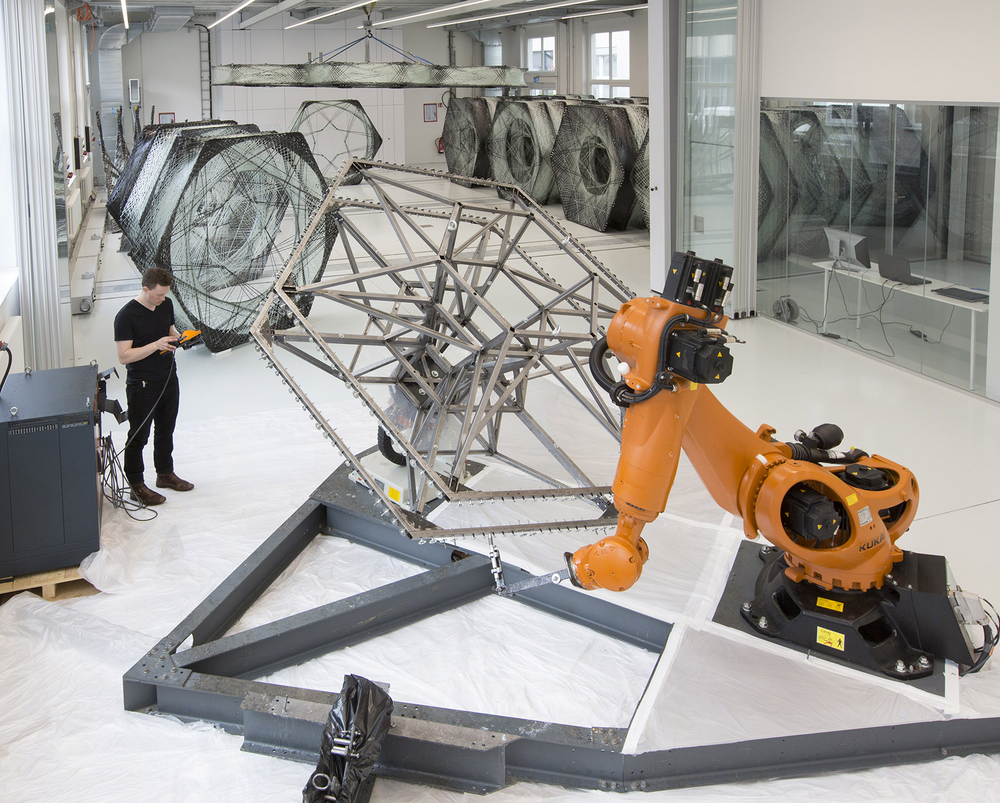

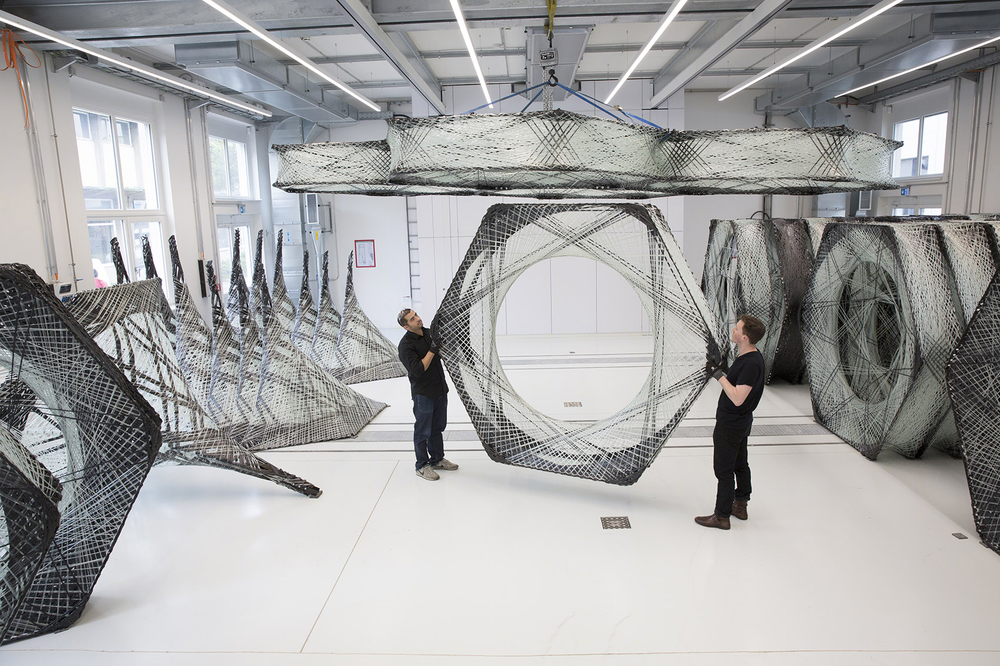
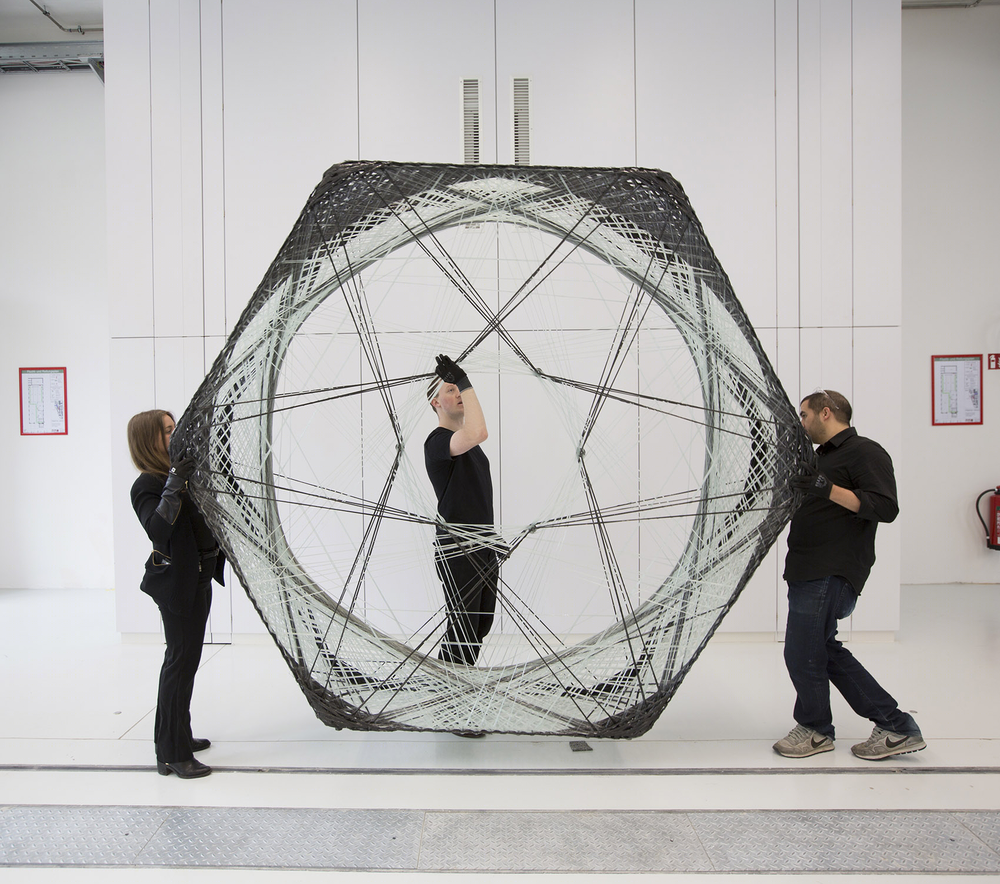
Aches Menges 说:“制造技术的发展总是能催生新的设计,而 V&A博物馆中庭的这个展厅结构正是最好的例证。设计、工程和产品的完美结合为我们带来了这个具有独特空间特征和美学体验的展厅。研究团队以甲虫的前翅结构为起点,逐步推进,并最终创造出这个静立于John Madejski花园中庭,由玻璃和碳纤维打造的、层次丰富却又极致轻盈的建筑结构。无论是全自动化的装配过程,还是内嵌其中的实时传感数据收集系统,都展示着新兴技术对设计、工程和自然科学协作的深远影响。通过Elytra,参观者得以对未来也许会改变整个建筑行业的新兴建筑和结构技术,有了第一次了解和体验。”
Aches Menges said: “Advances in the technologies of making have always been a catalyst for design innovation, which is nowhere more evident than at the V&A. With Elytra Filament Pavilion we aim to celebrate a truly contemporary and integrative approach to design, engineering and production, resulting in a distinctive spatial and aesthetic experience. Based on the biological structure of beetles’ hardened forewings, we have created a novel architectural system that covers parts of the John Madejski Garden with an intricate, extremely lightweight structure made entirely from glass and carbon fibres. The canopy grows from an onsite robotic fabrication unit in response to real-time sensing data, showcasing the profound impact of emerging technologies and related new alliances between the fields of design, engineering and natural science. Through this we seek to provide visitors with a unique experience of the garden that offers a glimpse of novel architectural and engineering possibilities, which may transform our built environment in the future.”
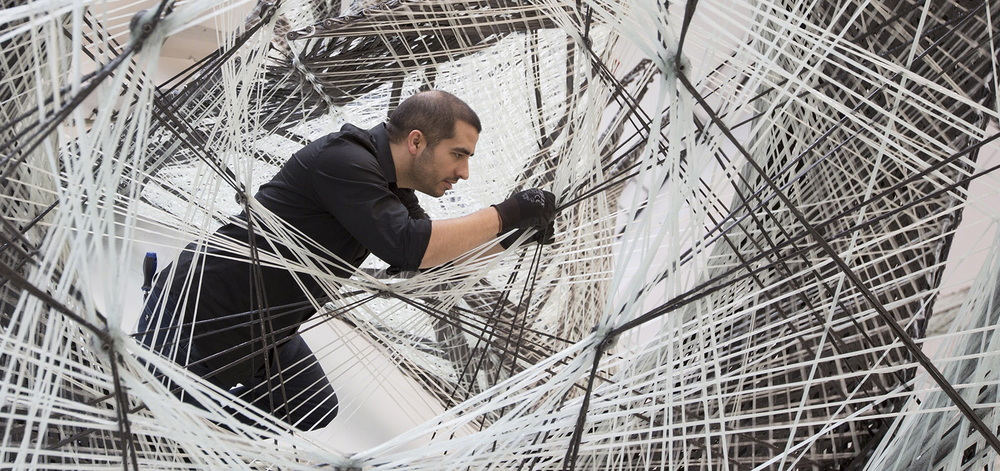
Elytra Filament Pavilion 将成为 V&A博物馆史无前例的工程技术主题展中的最大亮点之一,而来自其他设计师的展览、活动和数字化方案也将为到访者全面展示全球工程设计的大趋势。这次主题展将长久以来一直默默无闻的工程师推上了舞台的中心,让人们了解到他们对建筑行业的重要性和创造力。
Elytra Filament Pavilion is one of the highlights of the V&A’s first ever Engineering Season, which is curated by Maria Nicanor and Zofia Trafas White of the Museum’s Design, Architecture and Digital department. The season is complemented by the exhibition Engineering the World: Ove Arup and the Philosophy of Total Design, which opens on 18 June, as well as a series of other displays, events and digital initiatives dedicated to global engineering design. The V&A Engineering Season highlights the importance of engineering in our daily lives and consider engineers as the ‘unsung heroes’ of design, who play a vital and creative role in the creation of our built environment.
English Text: University of Stuttgart
MORE:
University of Stuttgart
,更多关于他们:

