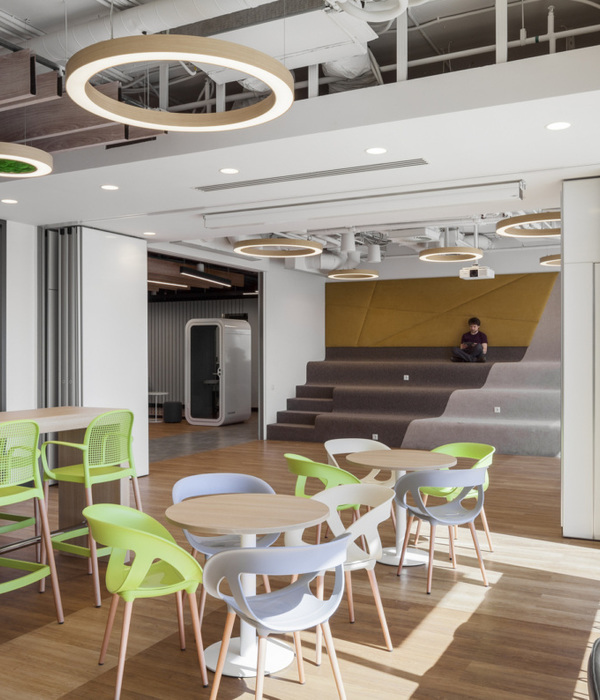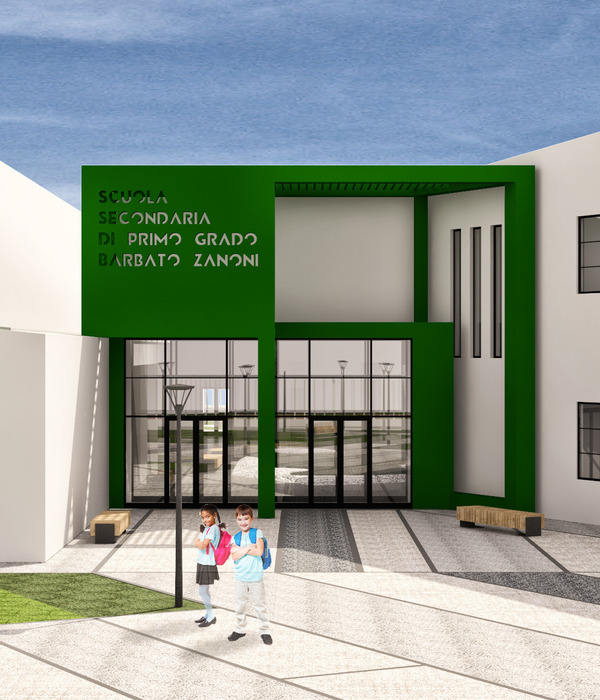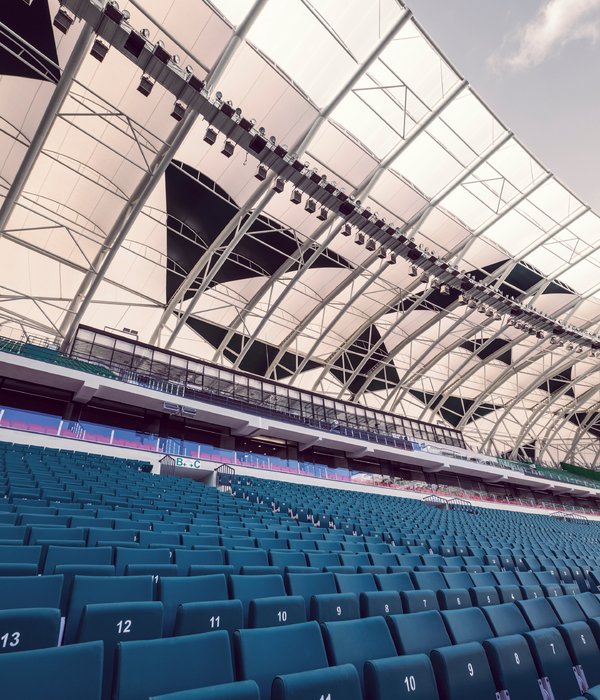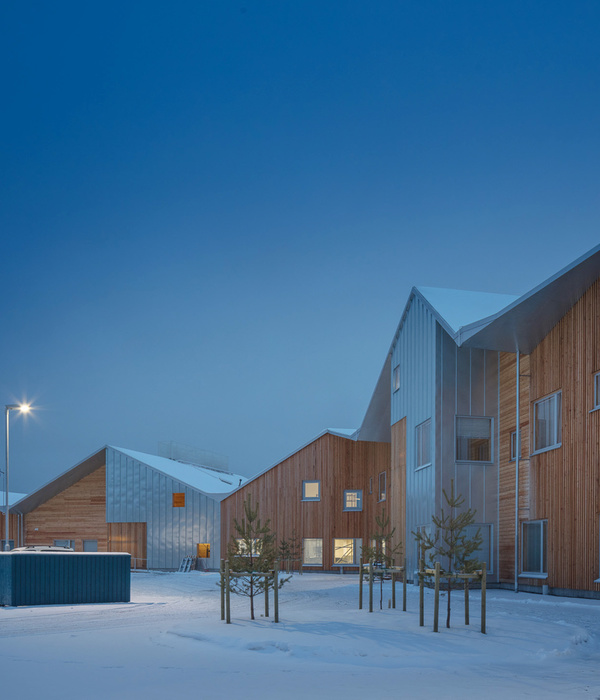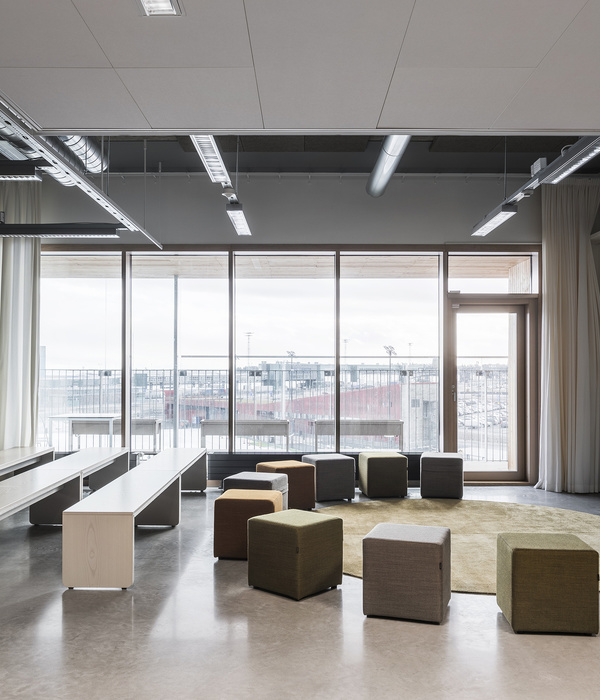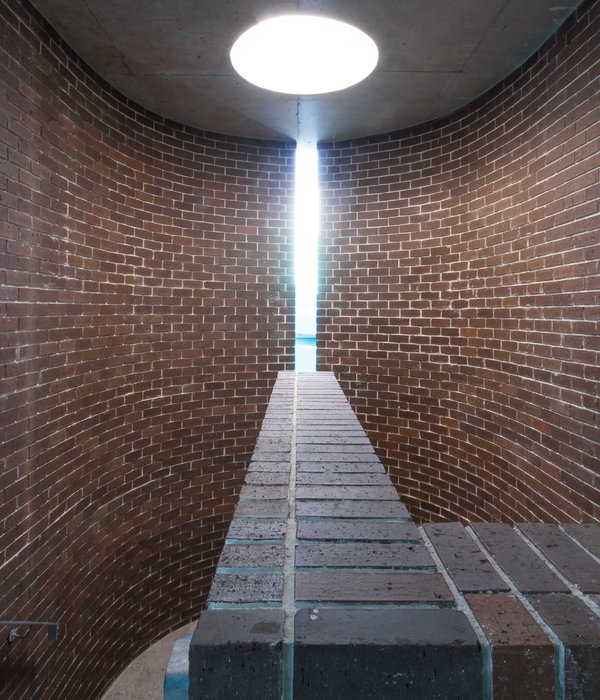斯洛文尼亚普利莫斯卡大学 Livade 校区教学楼 1.0——融入自然的开放式网络设计
普利莫斯卡大学位于地中海沿岸城市伊佐拉,其新建的Livade校区旨在创造一个开放的网络,通过不断扩展的空间系统来满足学校持续增长的需求。自主的城市结构与它自身的规则定义了新校区的身份特征:以扩展的方式对既有的城市中心形成补充。
University Campus Livade is set to operate as an open network, continuously growing spatial system that allows integrating consecutive needs of University of Primorska in the Mediterranean coastal town of Izola, Slovenia. An autonomous urban fabric with its own rules defines the specific identity of the new campus, which extends and complements the existing town centre.
▼项目概览,general view ©Miran Kambič
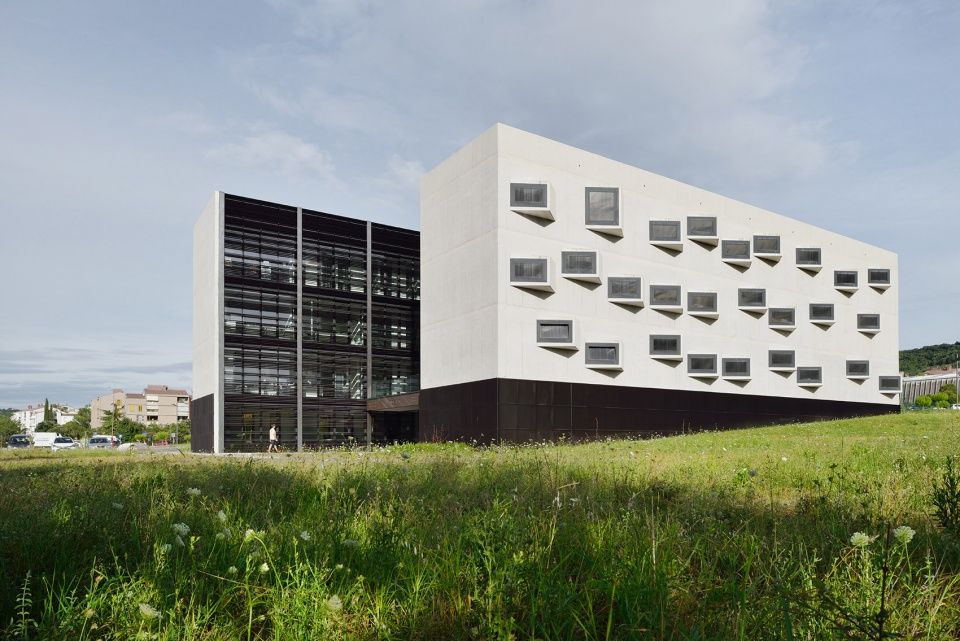
▼周边自然环境,the natural surroundings ©Miran Kambič
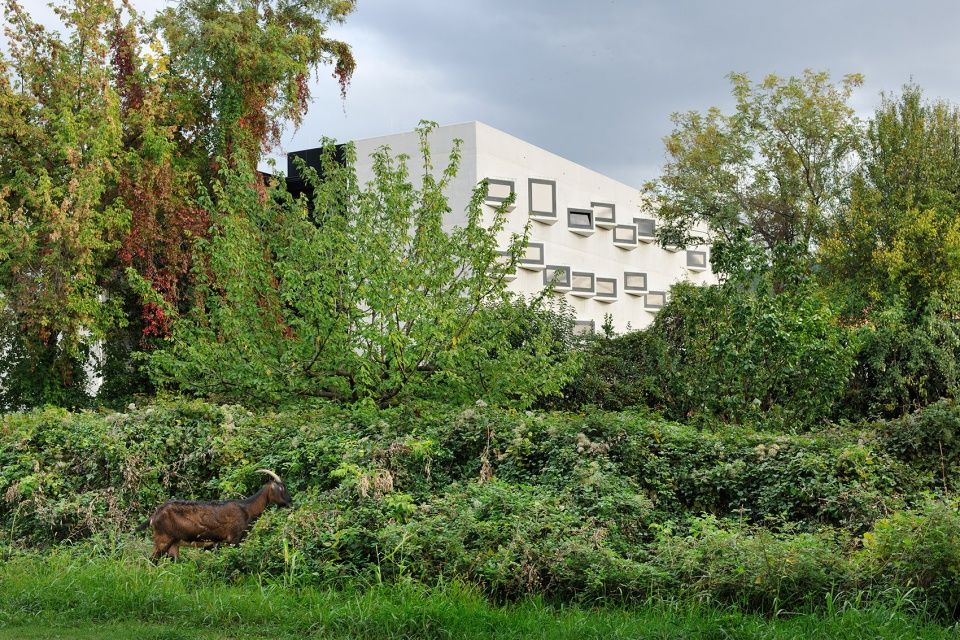
建筑体量被组织在丘陵坡地,在物理和视觉上带来最大程度的渗透性,提高了这一位于郊区和密集的历史城区之间的区域的背景品质。
The organization of built mass on a hilly slope allows for maximum permeability in physical as well as visual terms in order to enhance the contextual quality of connecting the green outskirts with the dense historical town centre.
▼建筑立面,building facade ©Miran Kambič
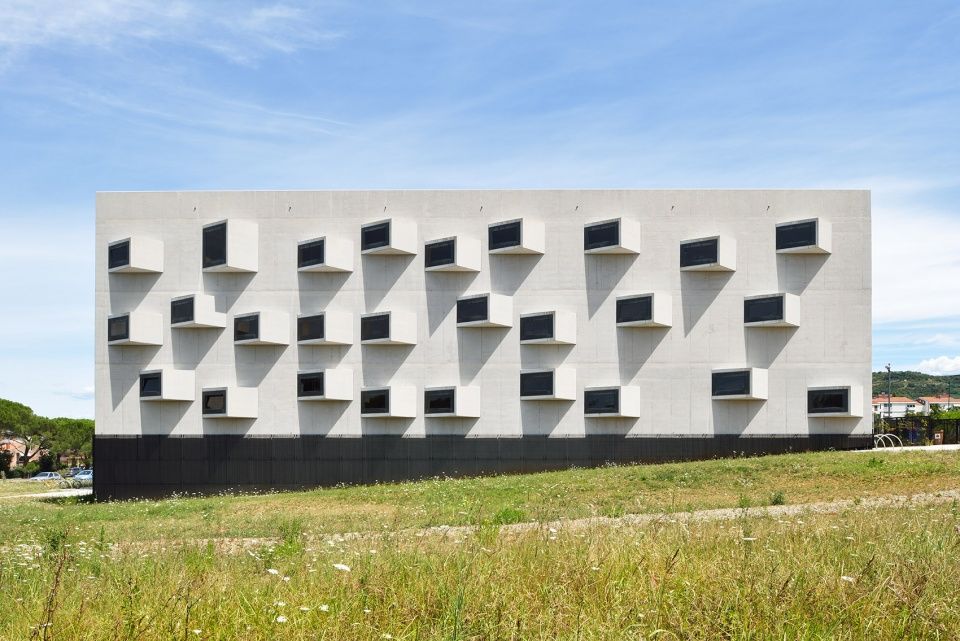
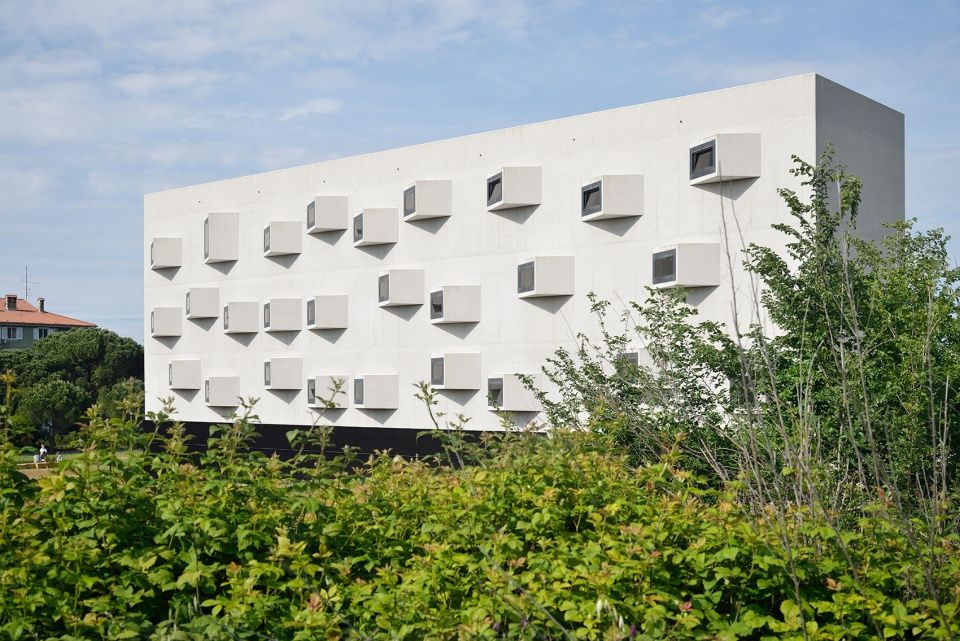
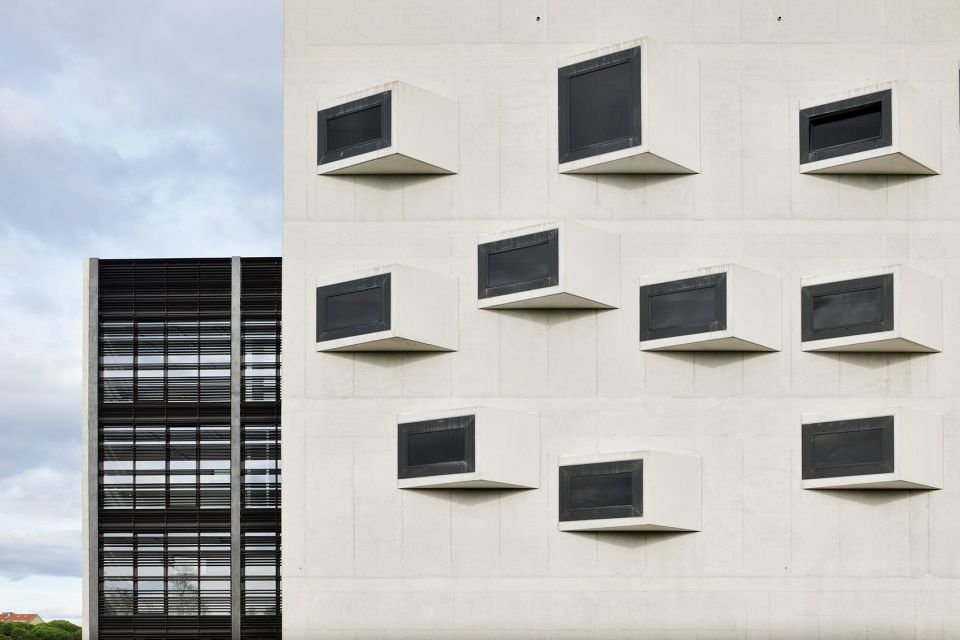
Livade 1.0是五座相互连接的院系大楼网络中最先建成的一座。这五座建筑各自被组织为两个错开的窄形混凝土体量,中间留出一个带顶的中庭;同时配备直线型的双楼梯系统,在增强社交功能的同时为连廊带来采光。 内部空间以纵向方式分布,从演讲厅到研究实验室再到办公室,空间的私密性逐次提高。图书馆、食堂、画廊和办公行政空间等公共区域被设置在主入口所在的建筑中,后者在视觉和功能上均体现了校园在城市结构尺度中的“头部”地位。
▼Livade校区整体轴测 & Livade 1.0轴测,Axonometry – Livade Campus & Livade 1.0 ©dekleva gregoric architects
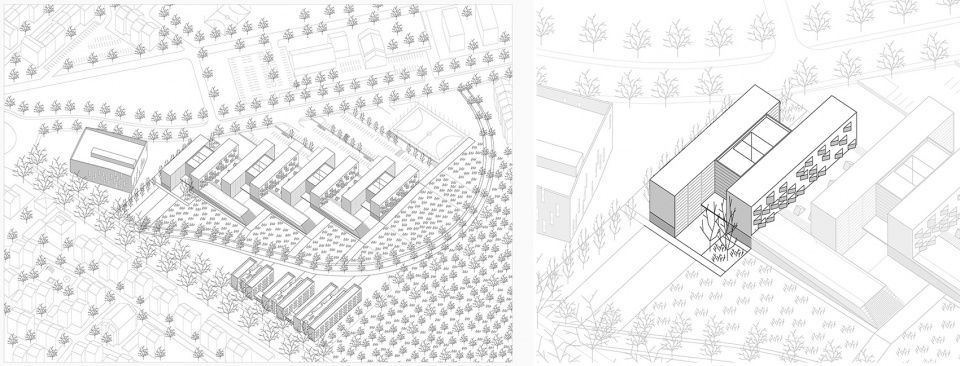
Livade 1.0 is the first in the network of five interconnected faculty buildings, each organised as a two shifted concrete narrow volumes around a central covered atrium with double system of linear stairs to enhance social interaction and illuminate connecting corridors. The programs are distributed vertically from more to less public: lecture halls – research labs – offices. Common programs, as the library, the canteen, gallery and the deanery with administration, of the campus are collected in the main entrance building that visually and programmatically represents the campus “head” on the scale of the town fabric.
▼建筑被组织为两个错开的窄形混凝土体量,the building is organised as a two shifted concrete narrow volumes ©Miran Kambič

▼Livade 1.0入口,Livade 1.0 entrance ©Miran Kambič
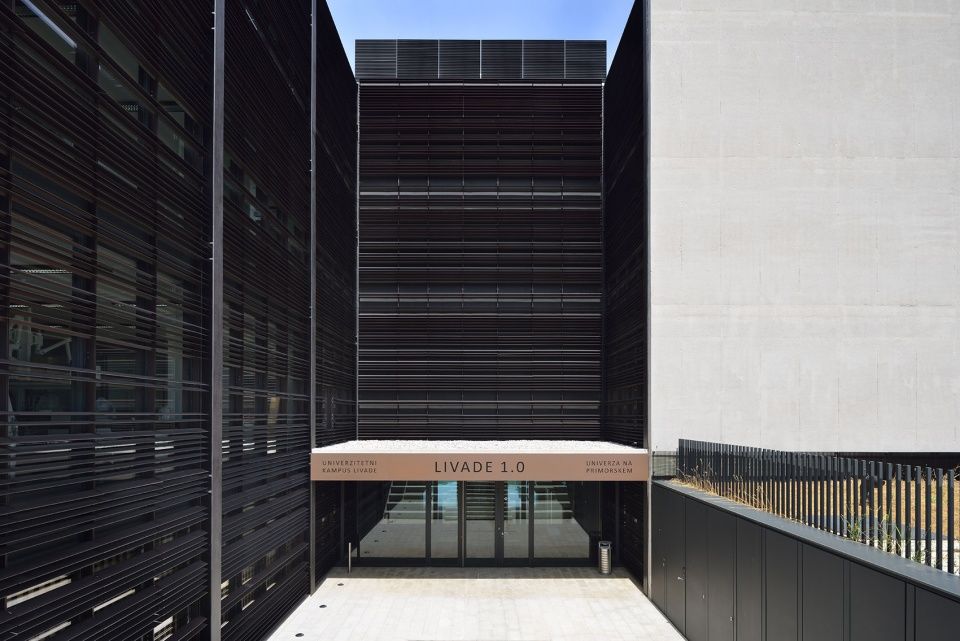
考虑到海景对于工作空间的激活作用,设计团队特别设置了突出的窗系统,带来朝向大海的视野。
As the sea view presents a stimulating quality of the working spaces a system of protruded windows was developed to direct the view towards the sea.
▼凸窗外观,protruded windows ©Miran Kambič
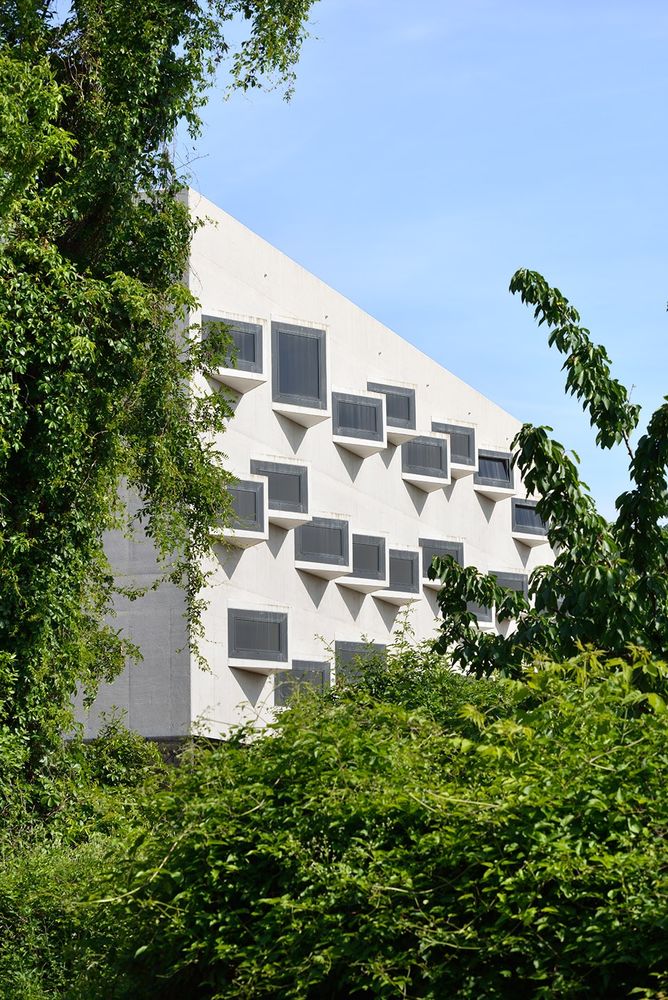
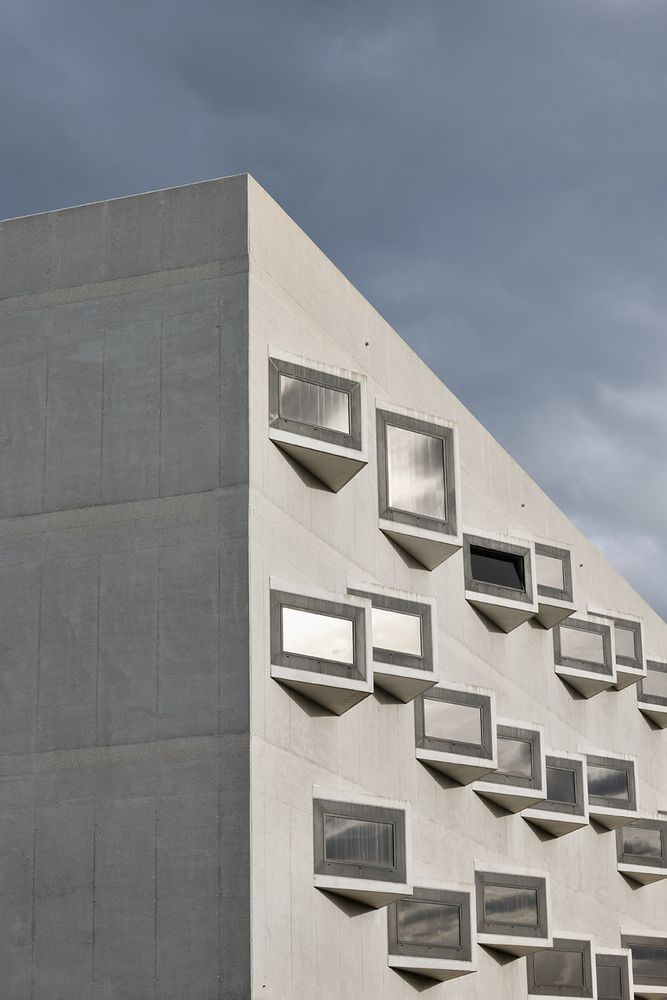
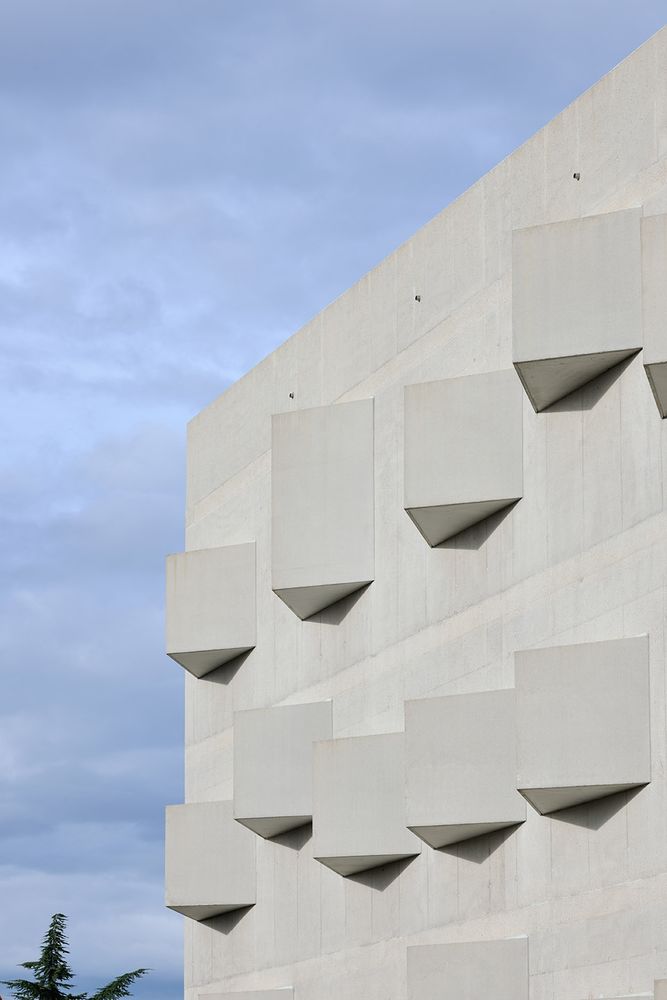
校园被规划为三个主要的部分,包括上面提到的“头部”建筑、基于H形平面规划的院系大楼网络和位于林荫道旁的学生宿舍楼。整体规划将不断适应需求的渐进式理念和院系大楼的开放网络整合起来。在网格内,A、B、C、D四栋院系大楼及其底部的B2、C2、D2三座连接体量可以根据需要调整大小。所有的公共空间均予以了特别的关注,与系统的网格形成谨慎的对应。
▼草图,sketches ©dekleva gregoric architects

The Campus is planned as three main sections: the “head” building, the network of stretched H plan faculty buildings and student housing next to the tree lane. The campus master plan integrates the concept of progressive adapting to changing needs of the University with the adaptable or open network of faculty buildings where within the grid one can adapt the size of the main faculty buildings (A,B,C,D) as well as their lower connectors (B2, C2,D2). A special attention was given to the design of all open spaces which carefully correspond within the grid of the system.
▼院系大楼外观,faculty building exterior view ©Miran Kambič
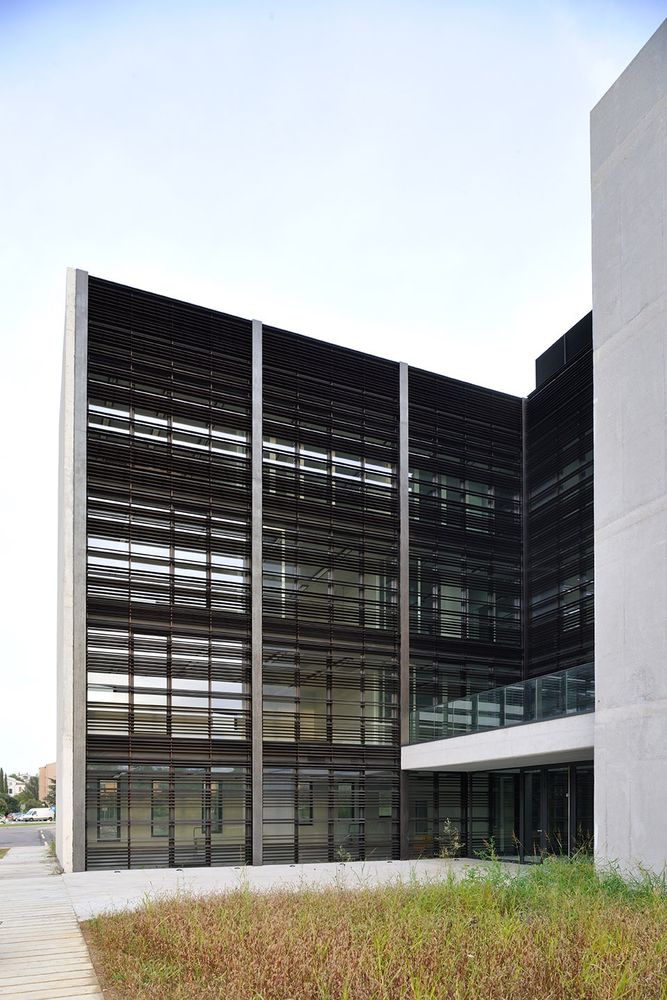
▼室内中庭,the atrium ©Miran Kambič
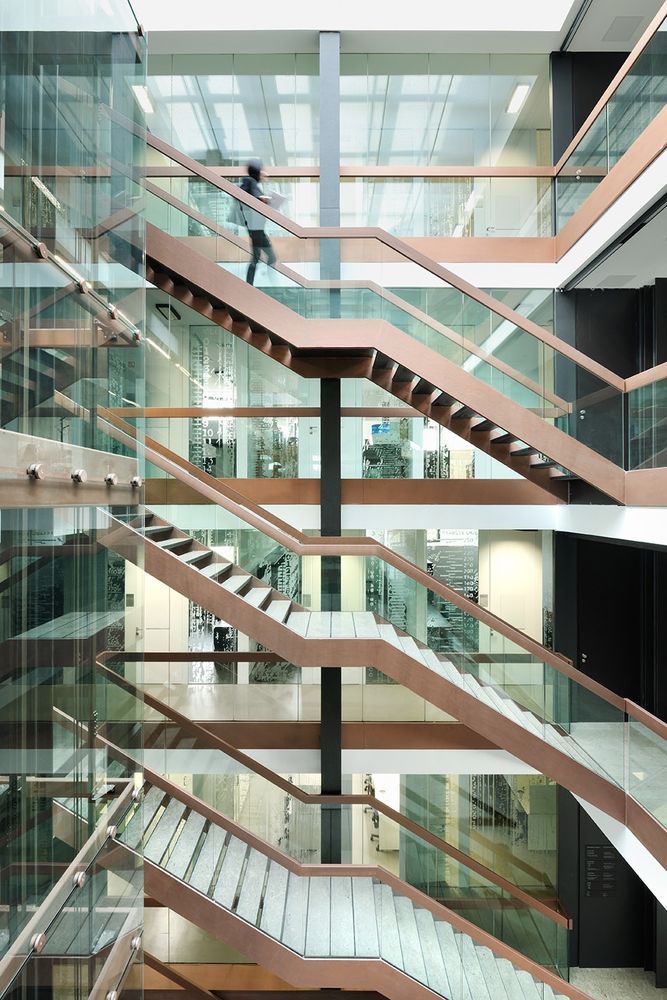
▼教学空间和实验室布置在走廊周围,premises of departments and laboratories are organised around two longitudinal corridors ©Miran Kambič

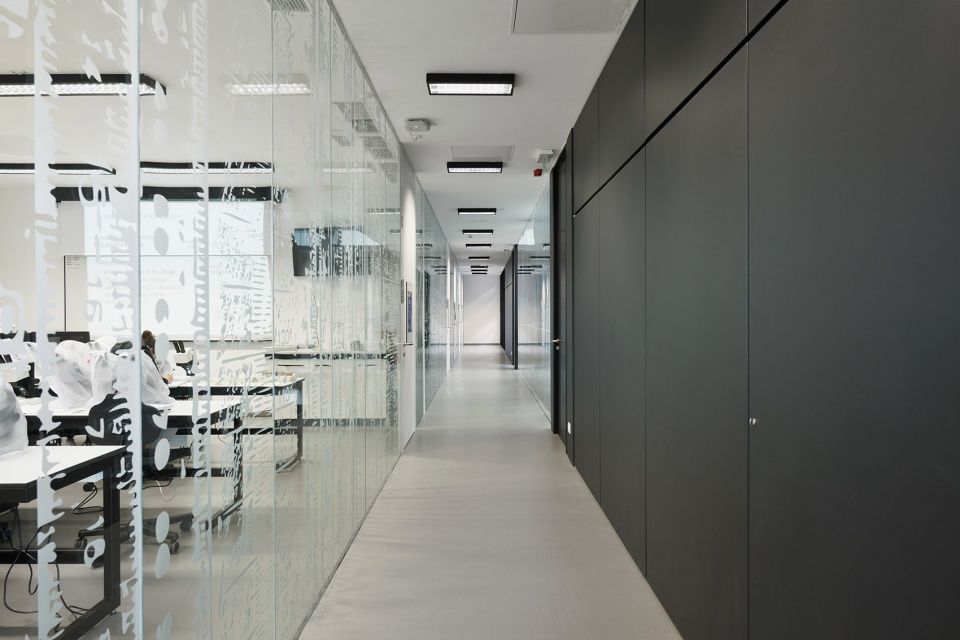
▼玻璃细节,glazing detail ©Miran Kambič
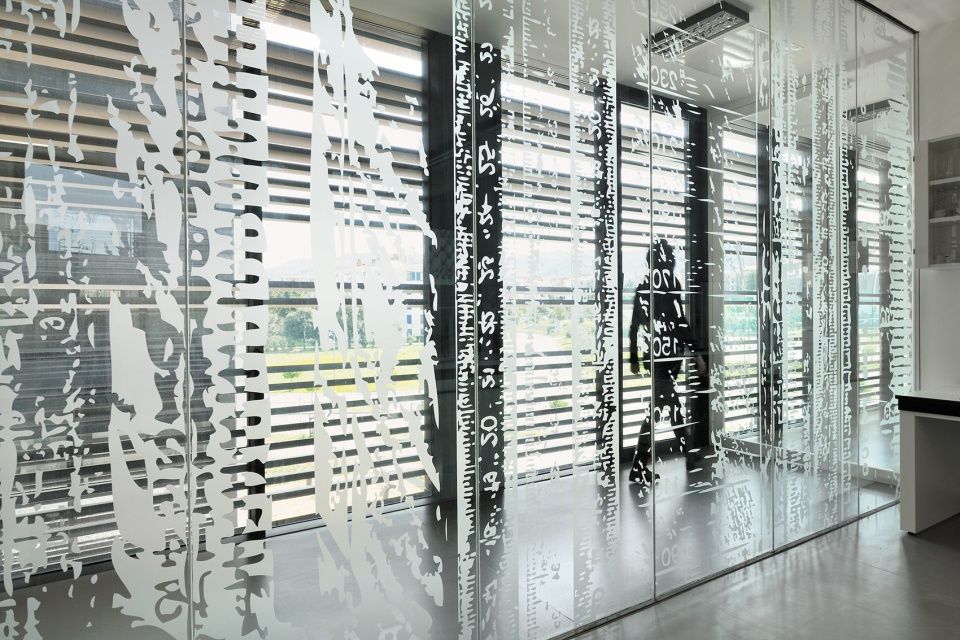
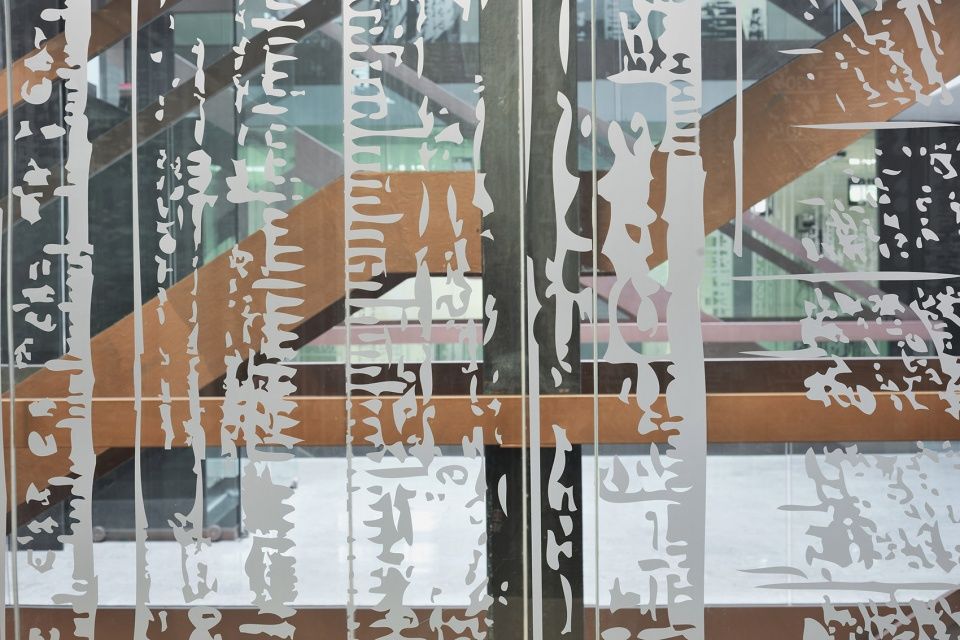
研讨室和公用厨房被设置在中央核心区的周围,从高楼层可以直接望见大海和城市的景色。演讲厅北面的玻璃走廊引入了城市的风景,另一侧呈现的是校园内部的生活。各院系的教学空间和实验室被布置在两条向南北方向延伸的走廊周围,从而形成半封闭的中庭空间。
The position of seminar rooms and kitchenettes for common use is set around the central part, along the communication core, where the direct view towards the sea and the city is possible from the upper floors. The glazed corridors along the northern facades of the lecture rooms enables views towards the city and at the same time point to the life of the campus in the opposite direction. Premises of departments and laboratories are organised around two longitudinal corridors, extending towards the north and south, and thus form a half closed atriums.
▼实验室,laboratory ©Miran Kambič
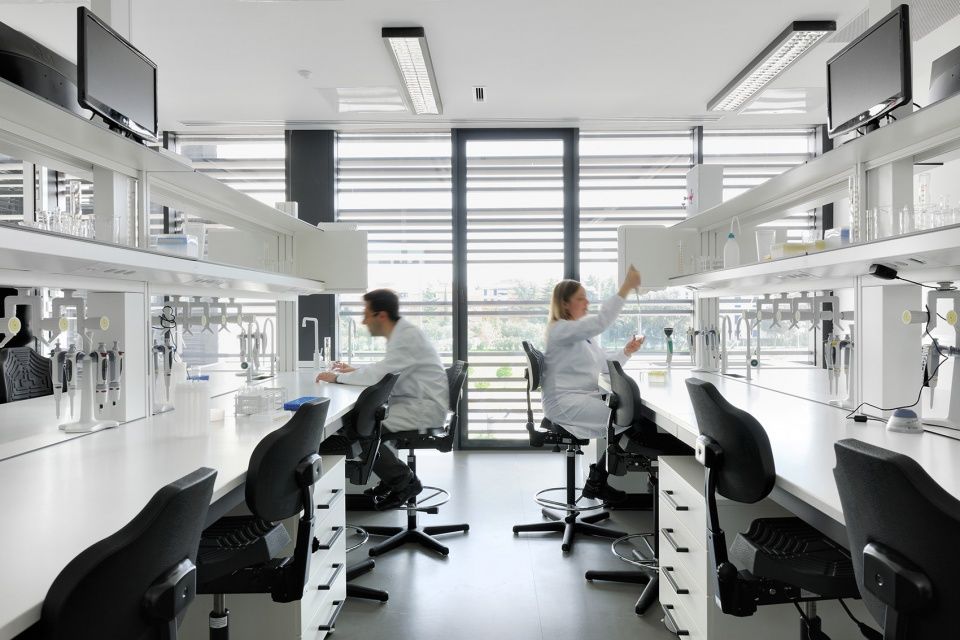
▼演讲厅,lecture hall ©Miran Kambič
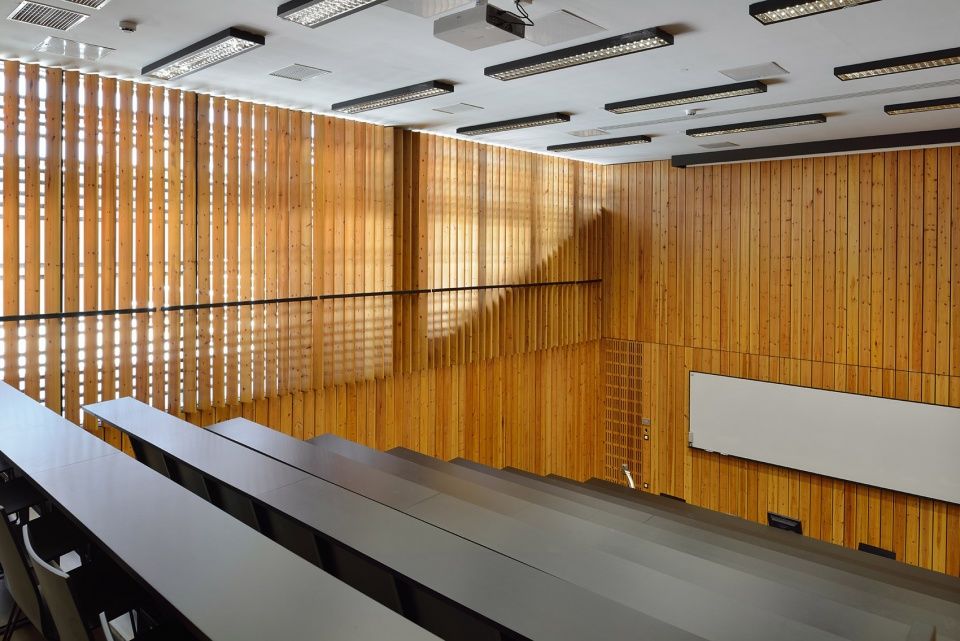
▼室内细节,interior detailed view ©Miran Kambič
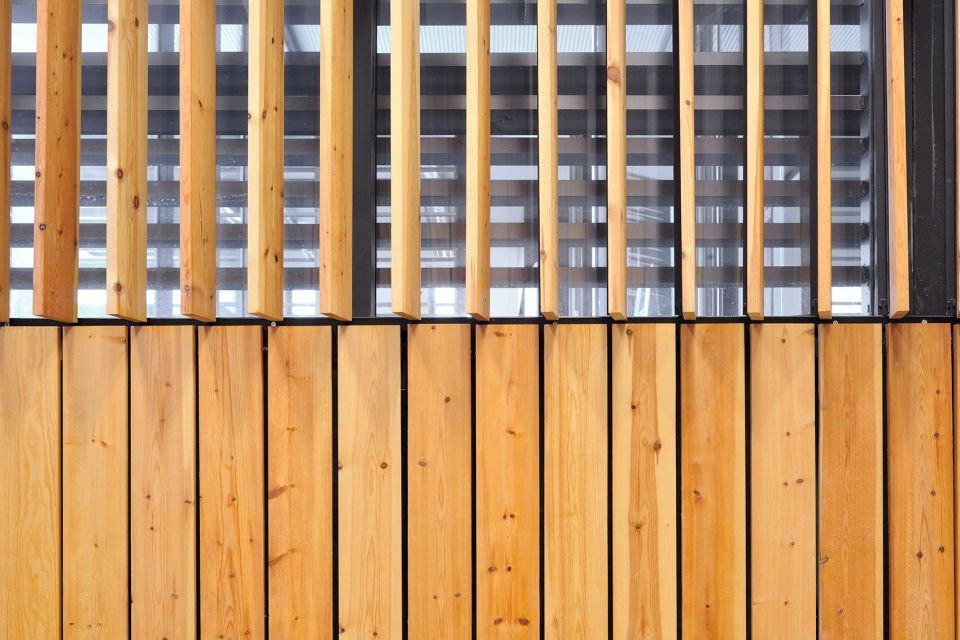
▼场地平面图(建设中),under construction site plan ©dekleva gregoric architects
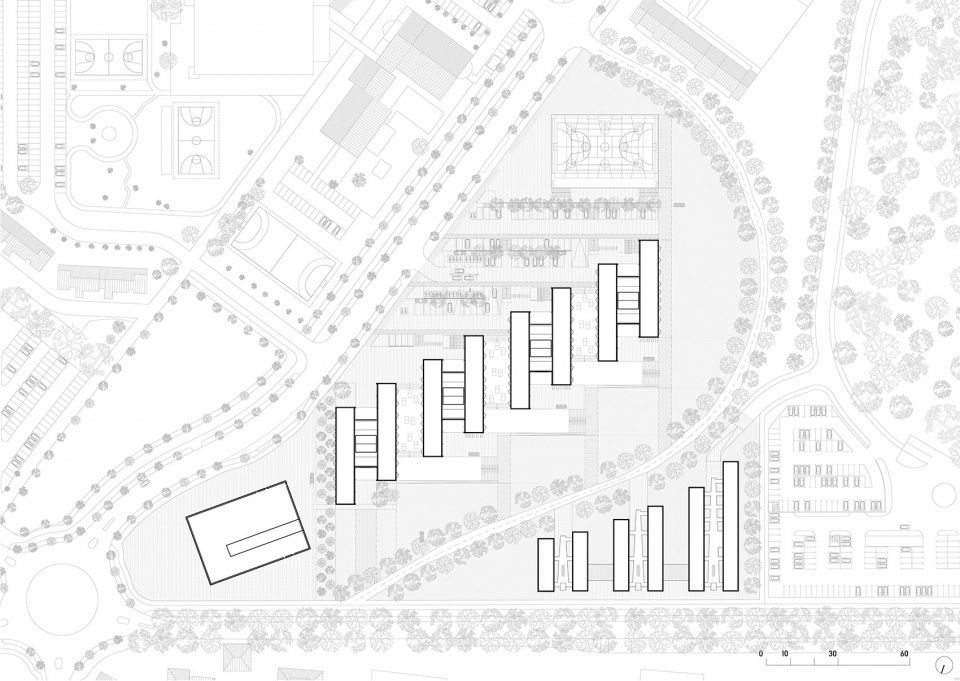
▼一层平面图,ground floor plan ©dekleva gregoric architects
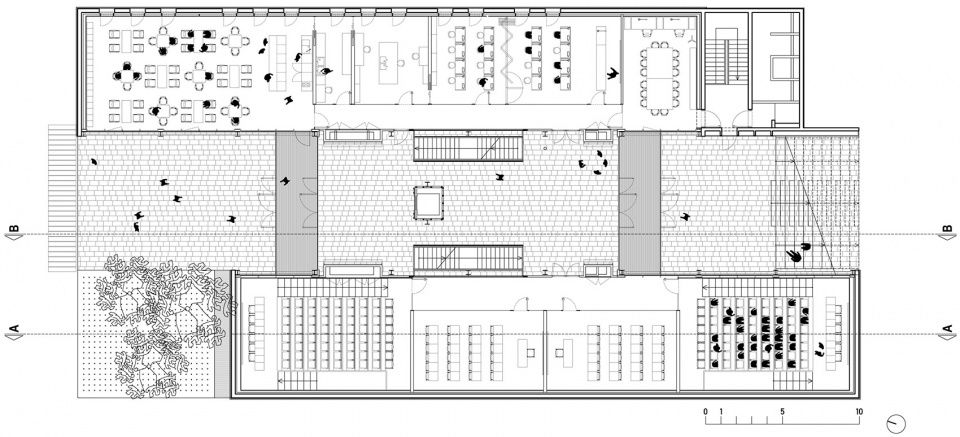
▼二层平面图,first floor plan ©dekleva gregoric architects
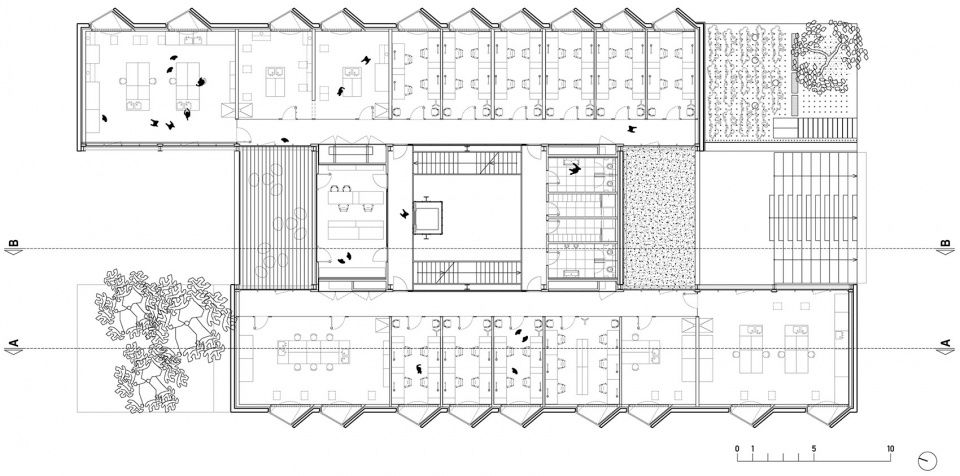
▼立面图,facade ©dekleva gregoric architects

▼剖面图AA,section AA ©dekleva gregoric architects
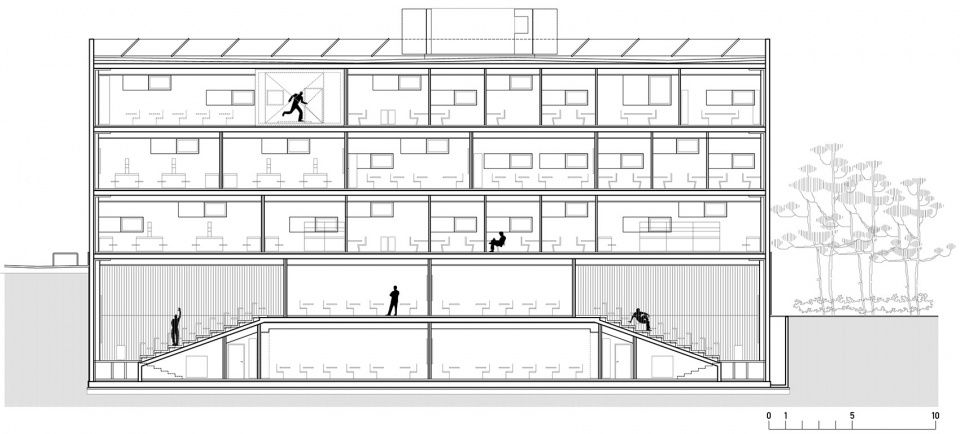
▼剖面图BB,section BB ©dekleva gregoric architects
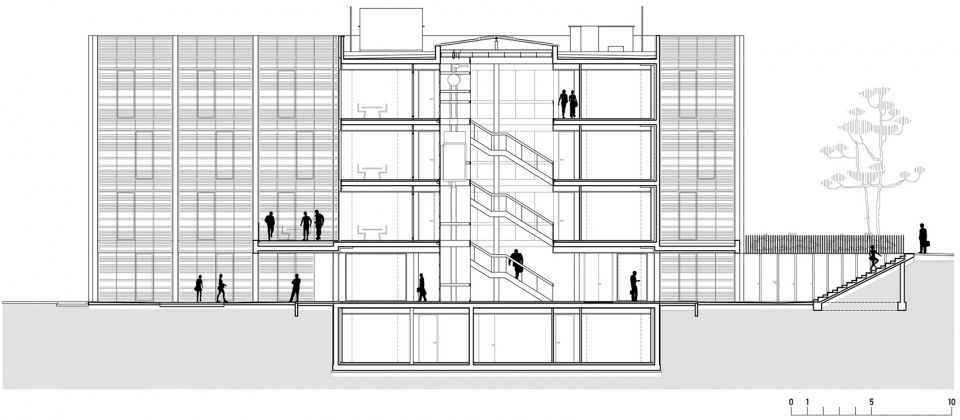
project name: university campus Livade 1.0
location: Livade 6, Izola, Slovenia
architectural office: dekleva gregoric architects
project team: Aljoša Dekleva, u.d.i.a., M.Arch. (AA Dist), Tina Gregorič, u.d.i.a., M.Arch. (AA Dist), Lea Kovič, u.d.i.a., Martina Marčan, m.i.a., Ana Štebe Krapež, u.d.i.a., Daniel Schwartz, i.a., Katja Ševerkar, m.i.a.
client: University of Primorska
site area: 7.688 m2
build up area: 947 m2
net area: 3.545 m2
project date: 2007
completion date: 2015
photos: Miran Kambič
Dalmatinova 11
SI-1000 Ljubljana
Slovenia
photographer
Miran Kambič
miran.kambic@telemach.net


