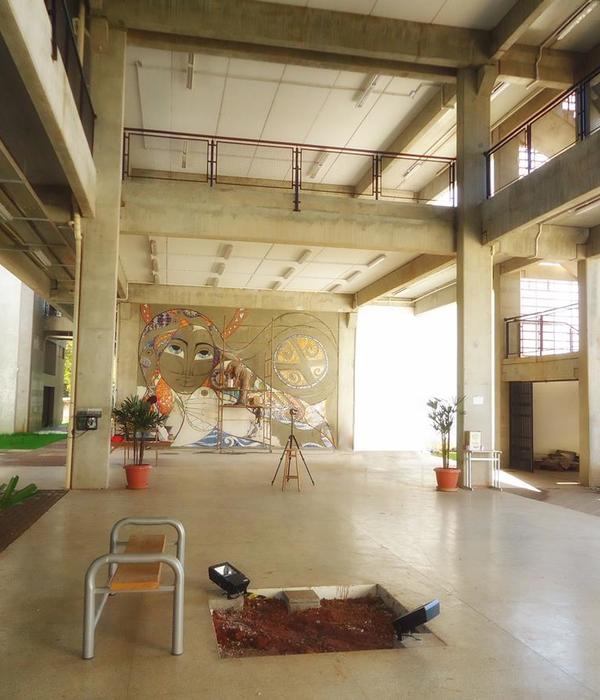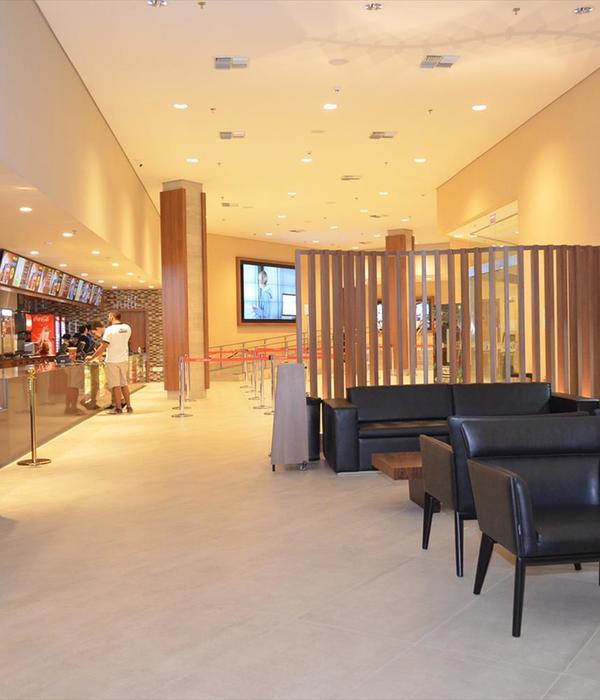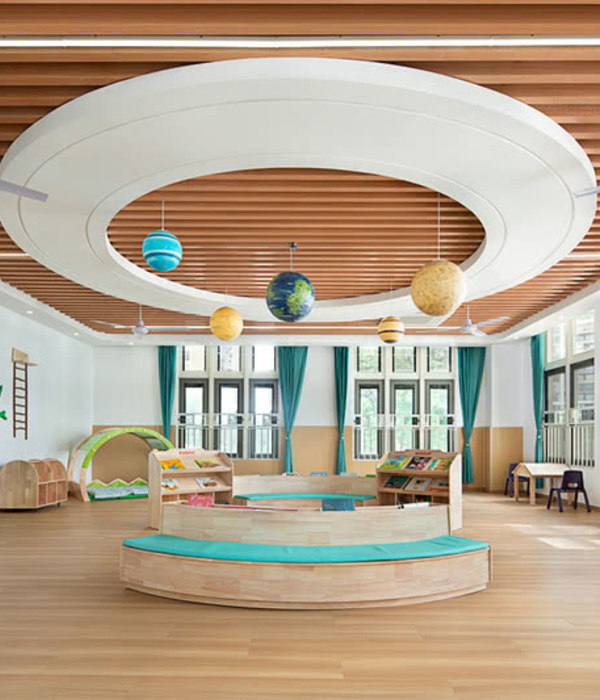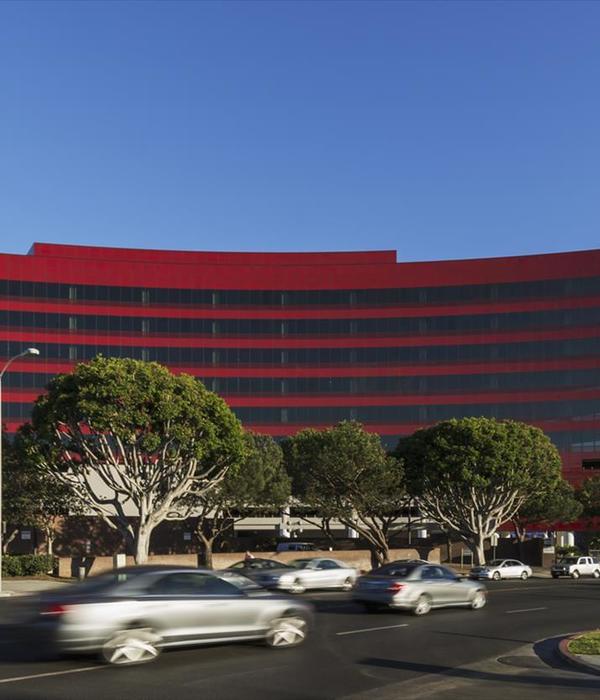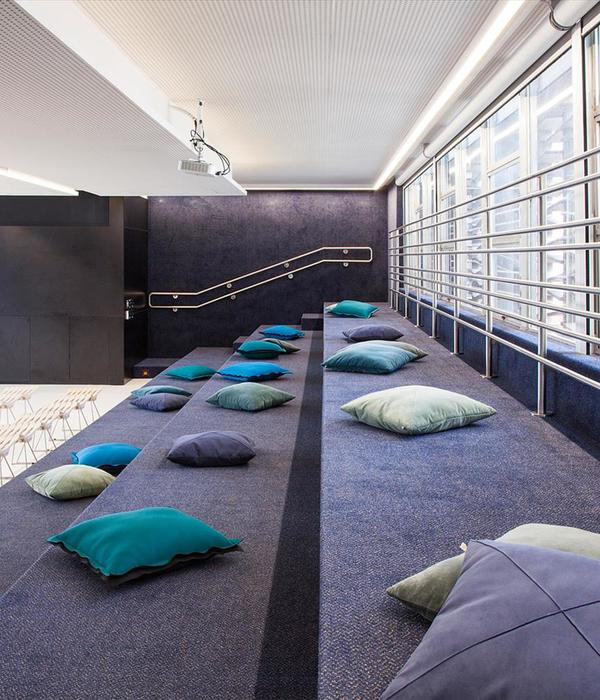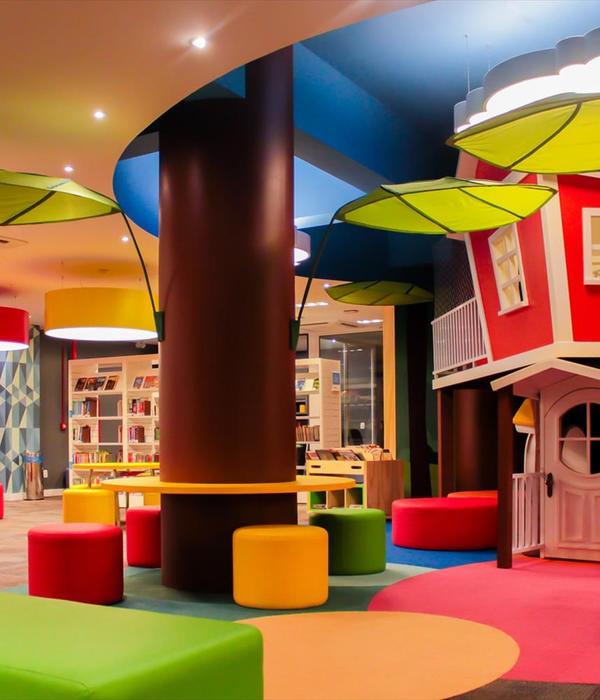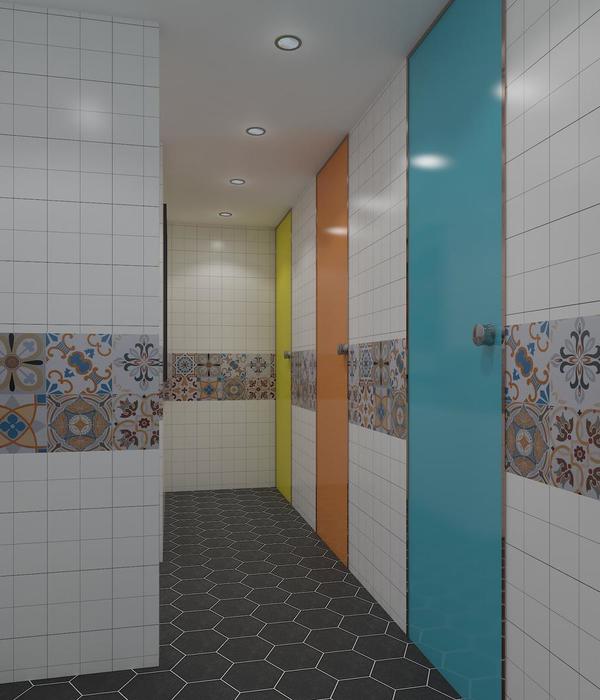来自
BOMP
今年的eVolo头奖由波兰建筑事务所
BOMP
创作的Essence获得,
BOMP
在摩天大楼中创作出一个垂直自然栖息地。关于eVolo以及其作品一直是争议不断,有人追捧,有人不屑。
赵伟的天上人间 (已有60条评论)Tian-shan-ren-jian / Zhaowei
北京“田”梦(已有42条评论) A Structure of Human Rights In Beijing
雾霾下的蓝天工程(已有17条评论) Project Blue
2012年evolo竞赛头奖(已有44条评论)2012 Evolo First Prize
2011 EVOLO竞赛大奖:LO2P 新德里空气循环中心(已有12条评论) EVOLO 1ST PRIZE /LO2P: Delhi Recycling Center
eVolo自2006年举办以来,主要关注摩天大楼主题和垂直社区的未来。今年的优胜者创造了一个融于摩天大楼内部的秘密花园。大楼位于密集的城市中,却拥有11块自然栖息地,让城市居民领略自然丰富而无穷的魅力。建筑占地100*300米,内部楼板主要是相互联系的斜坡,方便人们从一层爬到另一层。10米厚度的双层外壳之间的空间布置了电梯,设备房等等功能体。建筑总高630米,共11层。半透明的外壳模糊内外的界线。人们在大楼可经历复杂的自然栖息地进程。从海洋开始,经过密林,沼泽,草原,河流,瀑布,洞穴,山脉,冰川…. 城市中的人们能在这里度过不同于日常的愉快日子。
笔者认为,这个方案也折射出人类现今的危机与无奈。想象有美好的初衷,也避免不了荒诞。但想象无罪,竞赛之外的众人应该意识到问题的根源,进行改变!
ESSENCE Skyscraper by BOMP was chosen to be awarded the first place from among 480 projects received from the world over. According to the official statement, the internationally acclaimed jury selected the project due to its creative response to the dynamic conditions of vertical communities. The team of architects from Poland proposed a vertical garden composed of variable natural habitats in a form of a skyscraper.
The competition
The annual eVolo Skyscraper Competition has been run continuingly since 2006. It is an architectural competition focused on the subject of skyscrapers and raising a question of the future of vertical communities.
In 2015 year’s edition, the competition jury formed by Massimiliano Fuksas (principal Studio Fuksas), Michael Hansmeyer (CAAD group at Swiss Federal Institute of Technology), Richard Hassell (principal WOHA), Alvin Huang (principal Synthesis Design + Architecture), Yong Ju Lee (winner 2014 eVolo Skyscraper Competition), Wenchai Shi (project manager MVRDV), Wong Mun Summ (principal WOHA) and Benedetta Tagliabue (principal EMBT Miralles Tagliabue) selected 3 winners and 15 honourable mentions. The first place was awarded to BOMP for the project titled ESSENCE Skyscraper.
Enter the secret garden
The idea behind the project was to create an audacious theoretical vision of an urban garden appropriate for rapidly changing environmental conditions regarding a cityscape. Located in a centre of a dense urban fabric, eleven natural habitats captured by the tower would become a mysterious place open to the public and offering the visitors a wide range of complex and inspiring experiences.
The structure
The rectangle-shaped floor plan measures 100 by 300 meters. The very core of the building is an exorbitant system of ramps and platforms, while the shell is ten meter wide belt containing staircases, elevators, technical facilities, shafts and so on. The body of the building is 630 meters tall and it is divided vertically into eleven stages. They are interconnected seamlessly. Three additional levels are destined for technical facilities. They split the tower into four segments, while not interfering with the general space. Three height modules (30, 60, 90 meters) organise the sequence of the levels in accordance with a type of a landscape they host. The tower is wrapped with semi-transparent façade. It’s goal is to blur the interior view from the outside while neutralising the horizon from the visitor’s perspective.
Follow the landscape
By entering the garden, using one of two mammoth ramps, the visitor begins the trip through diverse complex natural habitats. Starting from an ocean arranged above the ground floor topped with the spectacular fish tank, through the jungle thicket – moist, dense and foggy – the wanderer receives sensual attractions on many different levels. One by one – the narration written by the landscapes appear, flourish and finally – implicitly mellow, in order to make a place for another scene. And so the travel goes on: a swamp, a dessert, a steppe, a river, grasslands, a huge waterfall, mysterious caves and the rocky mountains. To complete the range of sensations, there is a glacier at the top of the tower. These eleven sceneries can easily become a playground for a marvellous adventure, a place for a few days camping or a route for a wanderer. Any person willing to take a rest from a daily life is welcome.
About BOMP
BOMP is a collective initiative of four practicing architects from Poland: Konrad Basan, Ewa Odyjas, Agnieszka Morga and Jakub Pudo. The group eagerly gets inspired by variable areas of knowledge also indirectly related to its educational and professional background. Considering competitions as a training ground for ideas, BOMP has taken part in a few of them since 2013. Privately the architects are friends.
The data sheet
Official name of the project: ESSENCE
Location: urban area
Function: urban garden
Client: eVolo Skyscraper Competition 2015
Architects: BOMP (Basan Konrad; Odyjas Ewa; Morga Agnieszka; Pudo Jakub)
Total building height: 630 m
Total floor area: 330 000 sqm
Landscape area: 250 000 sqm
Number of floors: 11
Project end date: 2015
MORE:
BOMP
,
更多请至:
{{item.text_origin}}

