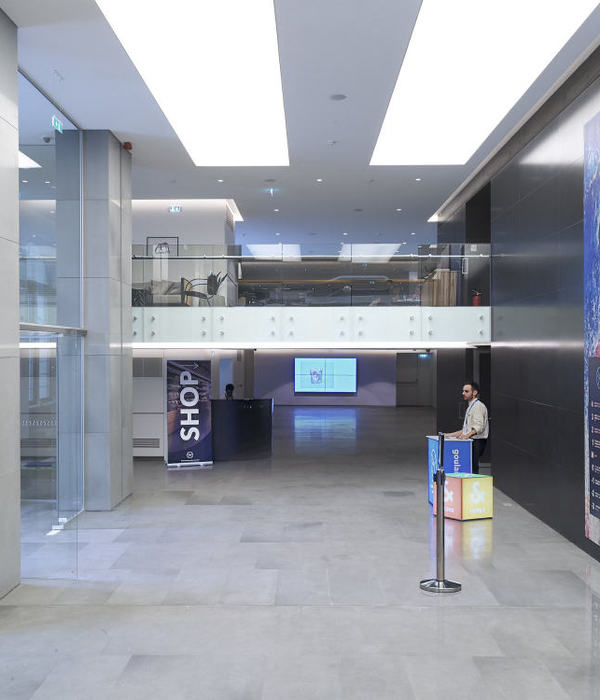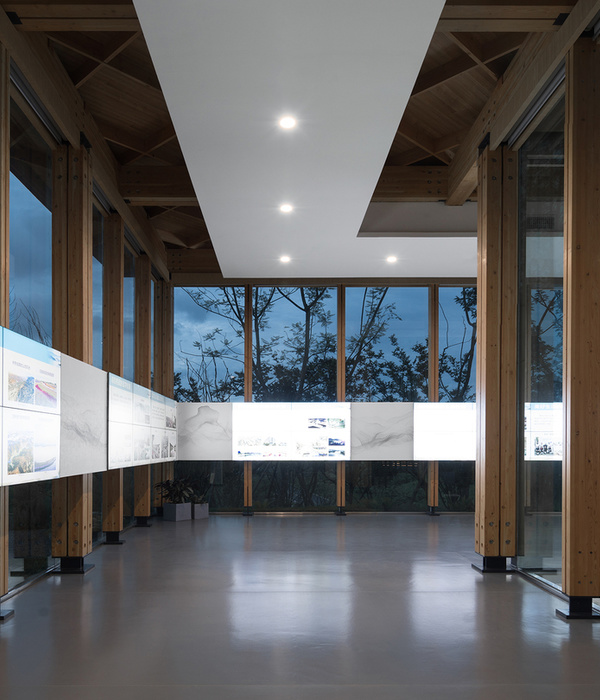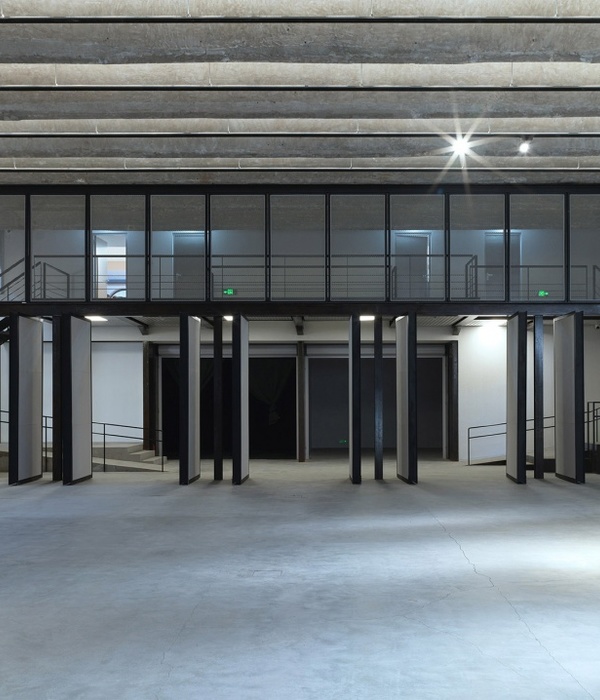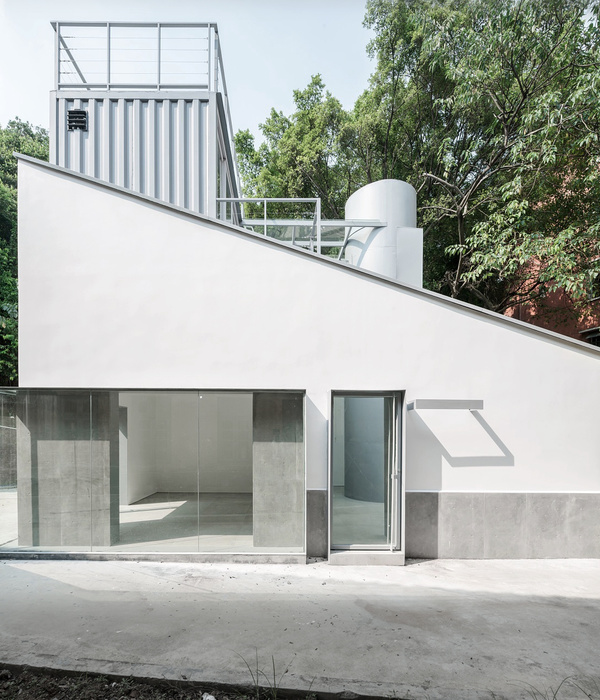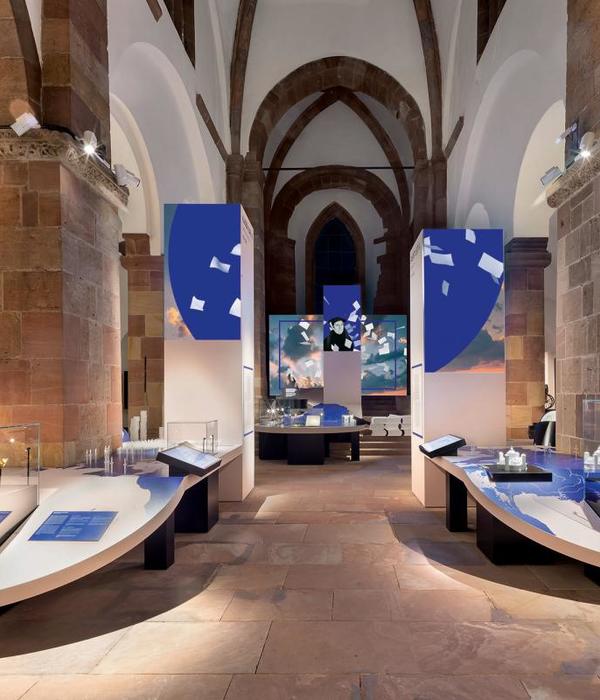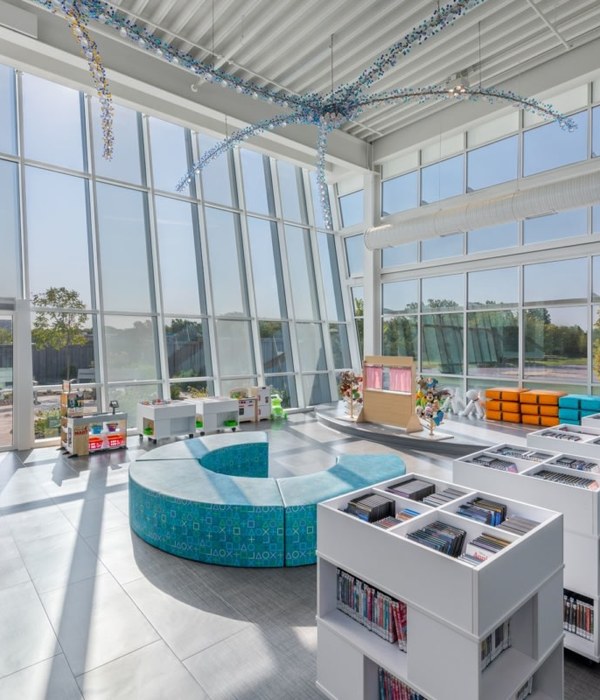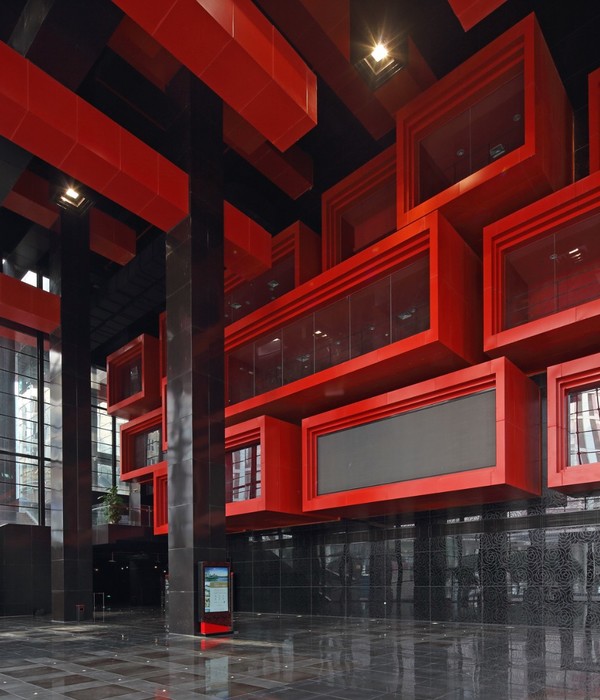With human and nature at the core of OTP Bank's office design, the space draws from Russia's terrain and landscape leaving employees with the utmost sense of wellbeing in the workplace.
ABD Architects were engaged by OTP Bank to design their nature-inspired offices located in Moscow, Russia.
Style of OTP Bank office interior is eco-friendly – one of the most trendy now. The idea of the concept based on combination of natural materials, elements of nature and natural colors. In the new office all the necessary facilities were taken into account for comfortable work of more than 300 employees and meetings with VIP-clients.
“Human and nature” became the main theme of design. Authors of the project – architects of ABD architects – were inspired by the broad geography of the Bank’s presence in Russia. That’s why Russian natural zones were taken as the basis: taiga, tundra, mountains and steppe. In the interior these elements are symbolically reflected as the broken lines of the walls and ceilings which reference the mountains, the carpeted floor with iridescent and uneven texture resemble soft tundra and steppe covers, and large number of plants, green walls, wood in acoustic panels and surfaces resemble taiga motifs.
At the same time, architects paid much attention to the functional components of the interior. The main part of the office is an open space, so the ceilings were made of slats with special material inside for better acoustic comfort. The construction prevents the appearance of reverberation and also absorbs excess noise.
An office like an open space cannot live without meeting rooms. So architects provided a lot of meeting rooms, especially for 3-4 people. Each meeting room differs in design by color of a carpet, design of walls and a ceiling, while some are equipped with flipcharts, others with displays and everywhere there are surfaces where you can draw and write ideas.
A new public area has become the space for collaboration, where you can meet with colleagues with a cup of coffee or have a brainstorming session. Also there were designed special places for private work, as well as special booths where you can hold telephone calls without interfering your workplace neighbors.
Kitchen areas were made with rules of a restaurant: there are several options for seating. You can sit at the bar by the window with a scenic view, or you can sit with company to a round table or in special booths. The cafe area is equipped with a transformable partition-wall and a screen, so it will be convenient to hold corporate events there.
Plants occupy a significant place in the new office. More than 10 species of plants were planted throughout the office: on the tables, floor and bookshelves. Also there is a special wall made of stabilized moss with logo of the bank.
Also there were provided free bicycle parking and a shower for employees who prefer to get to the work by environmentally friendly transport.
Design: ABD Architects
Photography: Sergey Volokitin
16 Images | expand for additional detail
{{item.text_origin}}


