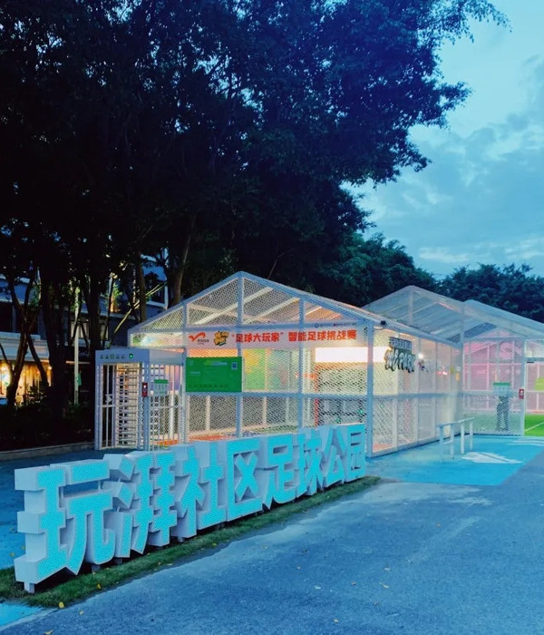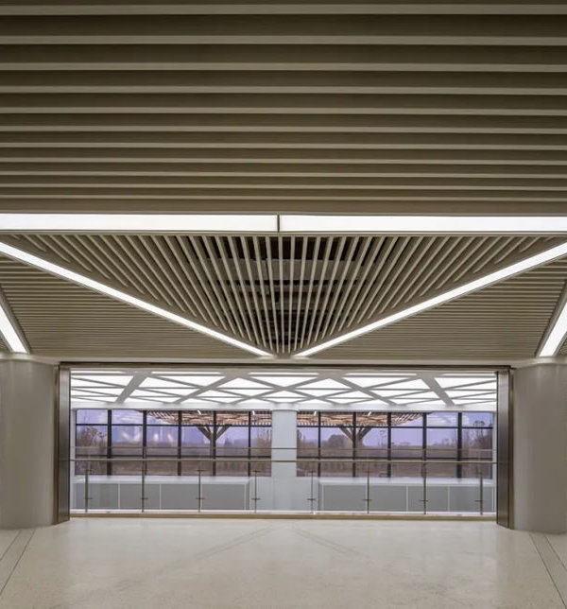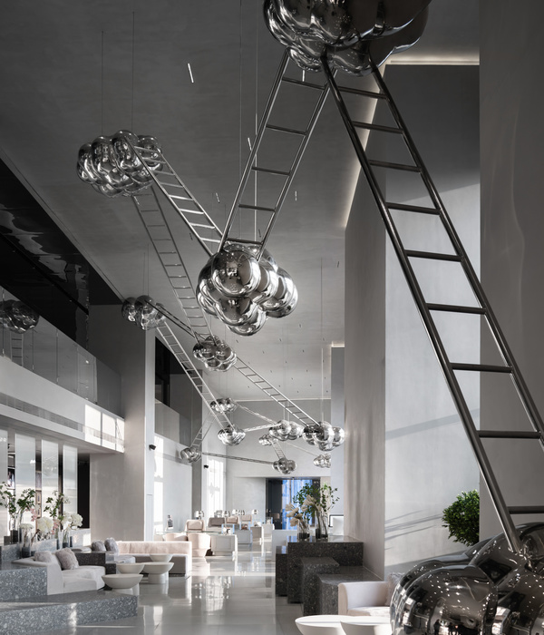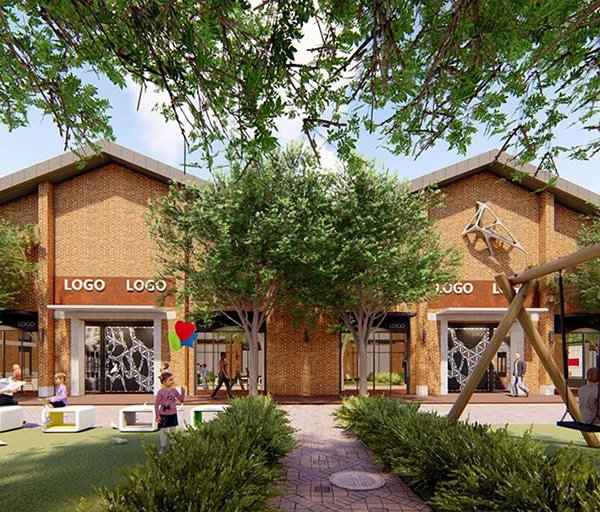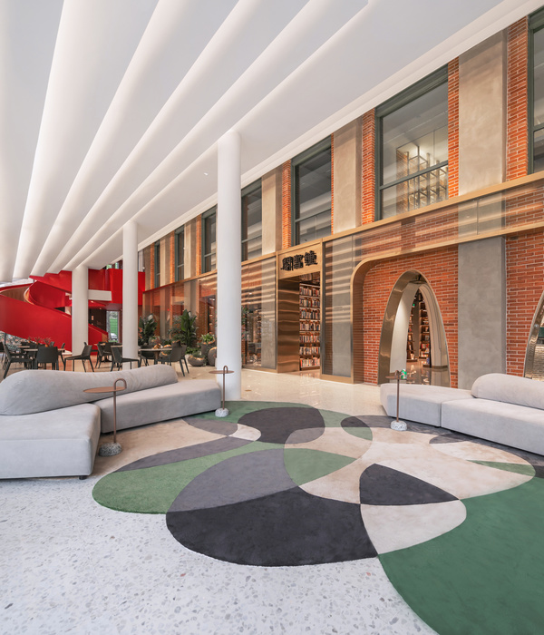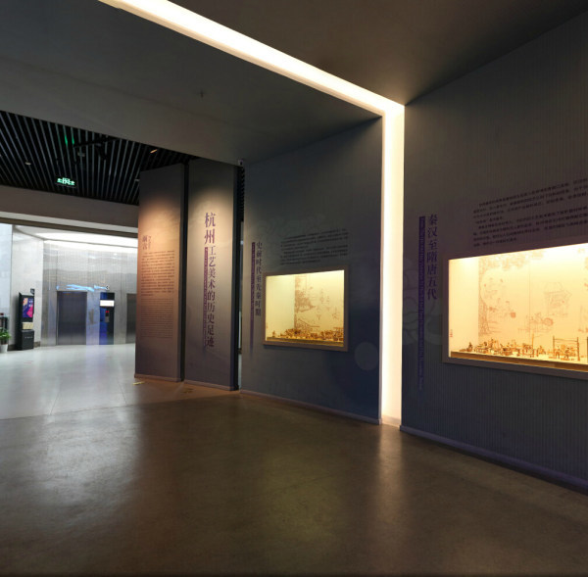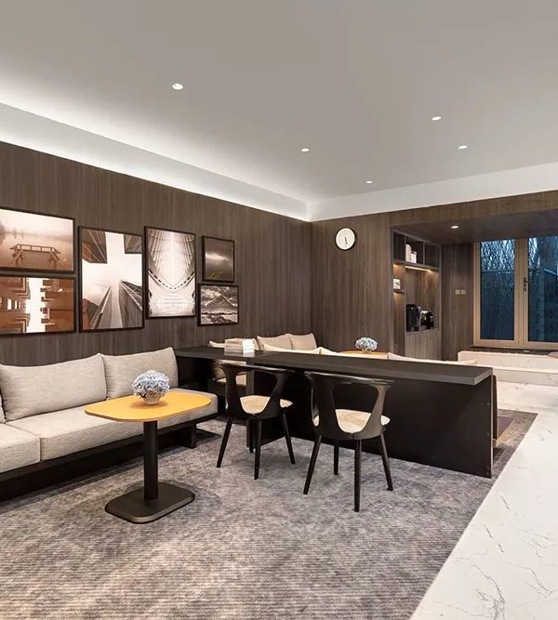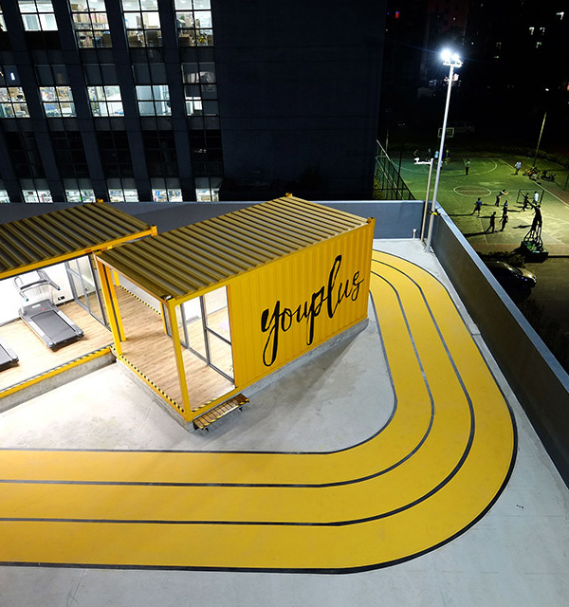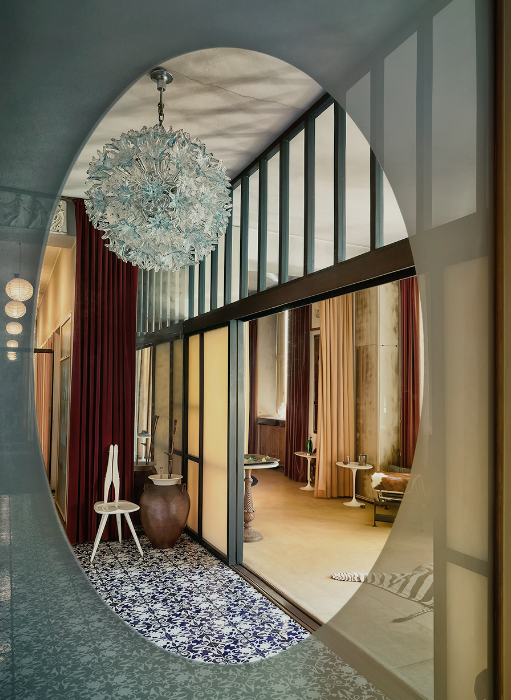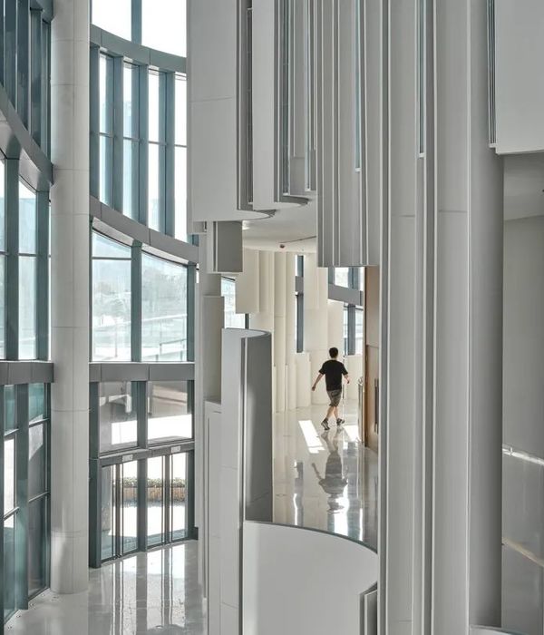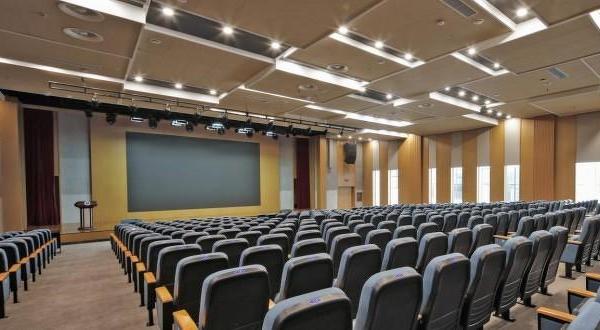Firm: Studio Link-Arc, LLC
Type: Cultural › Gallery
STATUS: Built
YEAR: 2014
SIZE: 25,000 sqft - 100,000 sqft
PROJECT DESCRIPTION
Located at the center of a dense residential development in southern China, the first design gesture for the Guiyang Membership was not to create a built form, but rather to create an elliptical reflecting pool carved from the landscape. This allows the design to create its own site, to which it then responds. Studio Link-Arc’s design for the clubhouse explores multiple relationships to the horizontal datum of the pool, creating spaces which are below the water, at water level, and above the water, creating a series of unique spatial and visual conditions. The ground floor ceiling is maintained at a constant height to further emphasize the sectional change.
The building’s interior incorporates a series of double height zones designed as discrete spaces carved from the interior program. The walls of these spaces serve as reverse building cores- they conceal structure that braces the building and also reduces the need for interior columns, further enhancing the building’s unique spatiality. The building’s exterior is covered in a patterned metal screen (inspired by a bamboo grove) that unifies the building, shades interior spaces, and allows for views beyond. This screen is cut away in certain locations to allow uninterrupted views of the reflecting pool and the surrounding landscape.
PROJECT INFORMATION
Project Name: Guiyang Membership Clubhouse
Project Location: Guiyang, China
Project Area: 3,500 sqm above ground
1,200 sqm under ground
Project Status: Completed April 2014
Client: AVIC
PROJECT CREDITS
Design Architect: Yichen Lu, Qinwen Cai
Associate In Charge: Amy Shu Chang
Project Team: Paul Schelechow, Zifan Liu, Daniel Gartner, Jessy Yeh, Jose Silva, Sungmoon Cho, Sara Gutierrez
Architect of Record: Guangzhou Huasen Architecture & Engineering
Structural Engineer: Yoshinori Nito Engineering & Design PC
MEP Engineer: Guangzhou Huasen Architecture & Engineering
Landscape Architect: AECOM
Contractor: China Construction 3rd Engineering Bureau
Services: Architectural Design, Interior Design, Landscape
Phase: CD, SD, DD, CD Review; Onsite Construction Consultation
{{item.text_origin}}

