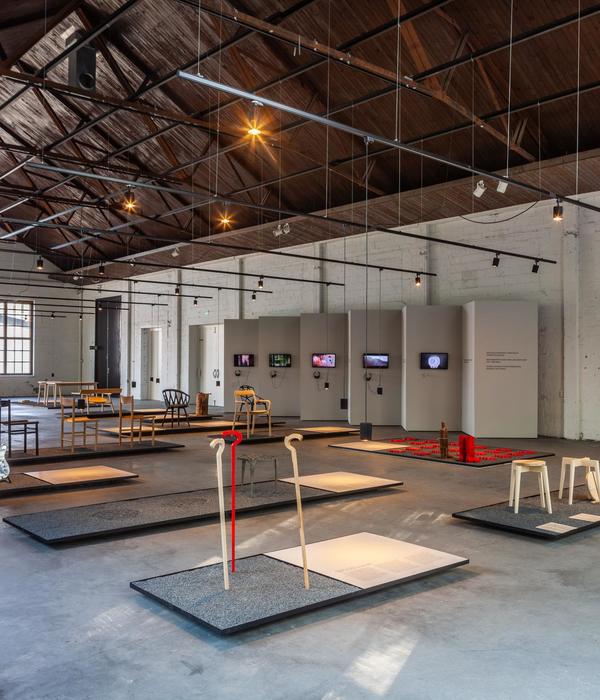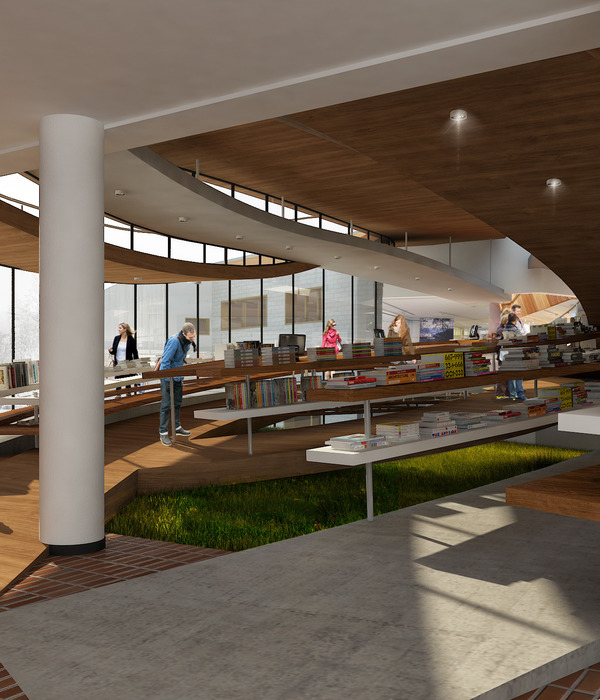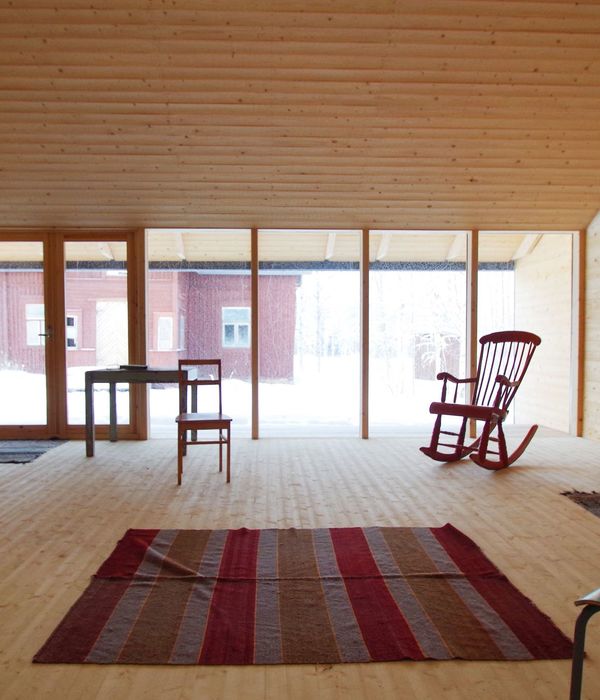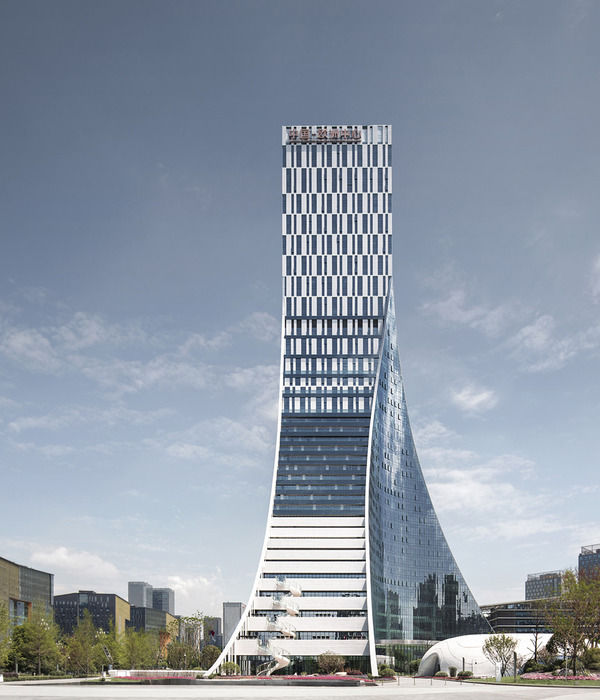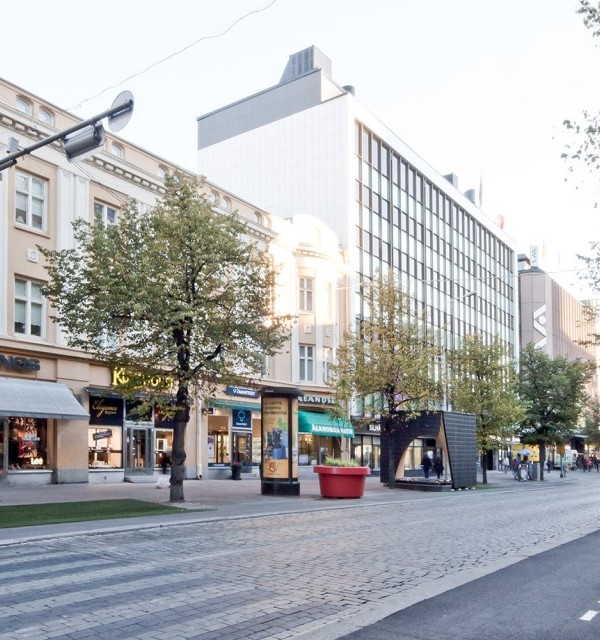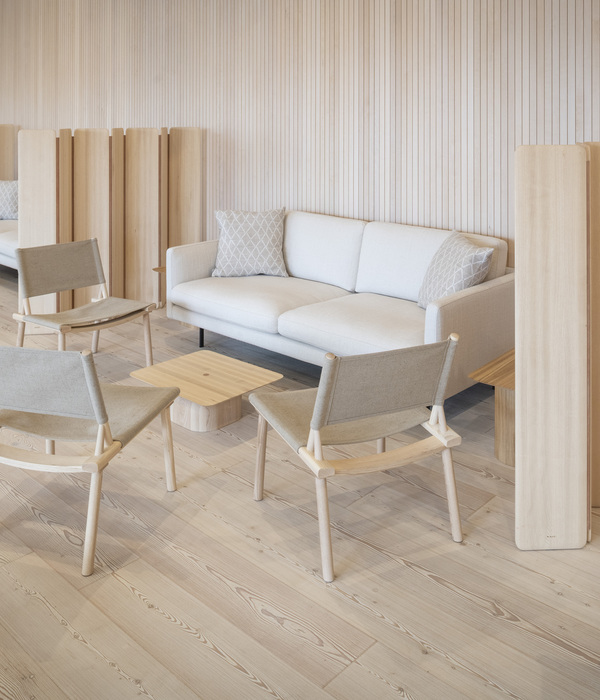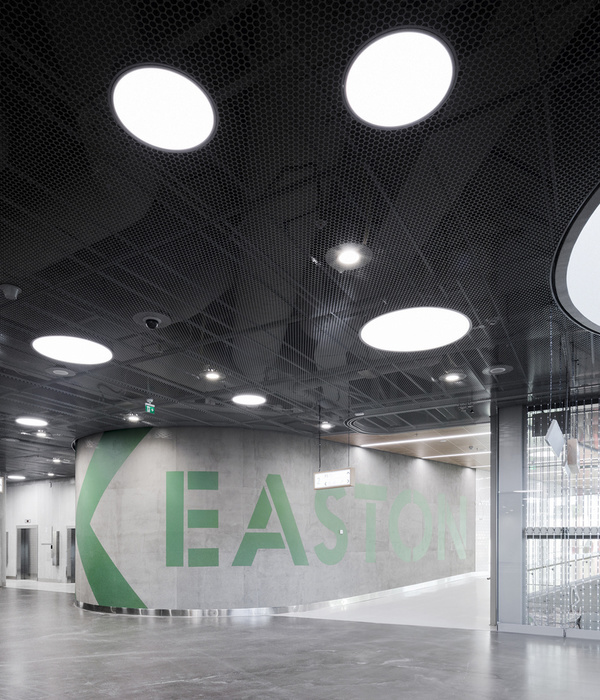- 项目名称:YOU+ 2.0国际青年社区深圳旗舰店
- 设计周期:2017.3—2017.6
- 业主:优家国际青年社区
- 设计单位:PROject普罗建筑工作室
- 主持设计师:常可,李汶翰,刘敏杰
- 设计团队:张昊,姜宏辉,林旺铭(驻场),赵建伟,冯攀遨,滕璐,武威
- 摄影:张超
在“房住不炒”的大趋势下,城市租赁业迎来了一个巨大的转型时期。人们对于城市居住的认识,将慢慢提升为对整个城市生活价值的重新理解。对城市文化将以何种姿态成为生活方式本身这个命题,普罗建筑通过一系列研究性的居住设计实践,试图去窥探未来。通过“活塞宅”,我们探讨了北京蚁族极小公寓空间的分时利用问题。通过“胶囊家”,我们思考了城市极端集合式胶囊居住的新的空间可能性。在2016年,我们有一个机会系统化的探讨一个真正完整的城市居住“有机体”。
Under the trend of “no real estate speculation”, the urban leasing industry has ushered in a period of great transformation. From renting a room to a good house to a desired lifestyle, people’s understanding of life in the city will gradually rise to a new more valued one. As to the proposition that urban culture will become the lifestyle itself, we try to explore the future through a series of research-based residential design practices. Through the “Piston Room”, we discussed the time utilization of the Beijing ant tribe’s apartment space. Through the “Capsule Home”, we’ve thought about the possibility of new space in the city’s extreme collection capsules. In 2016, we had a chance to systematically explore the “living organism” of a complete city, which gave birth to the “Home on the Roof” of Shenzhen Yuanzheng industrial park.
▼鸟瞰图,aerial
元征科技园位于深圳龙岗区,周围是以华为厂区为龙头的科技企业聚集区,同时,也是城中村聚集的地方。这个烂尾的工业园区中有一幢宿舍楼,经过多年的闲置,现已破败不堪。有没有可能通过改造它,提供这个区域内比城中村更有居住质量的青年公寓社区呢?由于楼体一层至三层为其他商户使用,我们只能利用两部分现有的室内空间,即首层一个独立的社区入口,其次就是上面的三层至七层宿舍楼作为居住的单元。这就意味着,整个社区将不会有任何的公共服务空间设施。如何解决这个难题? 我们发现裙房屋顶楼体两侧有两个巨大的天台,提出利用现有的天台,我们或许可以设计一个位于城市上空,能跑步,能看落日,能发呆的“天台之家”。这样,社区就在空间气氛的层面上和城市形成了链接。
The project is located in the area of Bantian Shenzhen, a field of IT companies as an industry area. The original building is a dormitory building in an industrial park. After many years of idle, now dilapidated. As for the first to third floors of the area is used by other companies, we can only use two parts of the existing indoor space, one is the first floor of an independent community entrance, the other is the third to seventh floors of the dormitory building as a living unit. It means that the entire community will not have any public service space facilities. To solve this problem, we found that there are two huge roof spaces on both sides of the buildings, With the roof, we may be able to design a ” Home on the Roof “, where people can run, see the sunset, or just be in a daze. In this way, the community forms a communication to the city.
▼项目利用现有的天台连接了社区与城市,the existing huge roof spaces become a link between the community and the city
▼主立面,main facade
如何在基于城市更新改造的策略形势中,形成真正完整的城市居住有机体,如何让各部分呈现各自所需的戏剧氛围,成了我们这次的设计重点。通过我们设计的一条黄色的“链接步道”,我们建立了一个“几何社区体系”。通过入口之引,天台之环,空中跑道,框景之廊,以及多层次居住单元,整个居住社区像城市中的一出浸入式戏剧舞台,生活的戏剧场景从街道延伸到了城市上空,和城市实现了共享的健康和共享的风景。
How to build a living organism in based of the urban renewal strategy situation? How to make a dramatic design? These questions have become the focus of our design. We’ve built a “Geometric Community System” with a yellow “Link Trail”. Through the entrance, a rooftop ring, air track, landscape gallery, and multi-level residential units, the entire residential community like an immersive stage in a city. Like a drama scene extending from the street, the community shares health and scenery with the city.
▼一条黄色的“链接步道”连接了整个“几何社区体系”,a “Geometric Community System” is unified through a yellow “Link Trail”
入口之引 | The entrance
由于深圳当地的气候特色,原有的楼体裙房四周,就有着深远的挑檐灰空间,而我们的入口位置又位于楼体的后侧。为了将人流导引到这里,我们设计了比原有灰空间更深远的悬挂式雨棚,这仿佛漂浮在空中的10米长的巨大穿孔板,引导人们进入优家社区的“世界”。包裹了“天地”(地面和顶面)的第一抹黄也希望给人们留下深刻的第一印象。
There is a deep porch around the original skirt building since the typical climate characteristics of Shenzhen, and the entrance lies at the backside of the building. A hanging canopy which is much deeper than the original eave was designed to introduce the flow into the building. The 10-meter-long Perforation plate floats above the flow, leading the flow into the YOU+ community, which also give customers the first impression by the bright yellow from the bottom to the top.
▼公寓入口位于楼体的后侧,the entrance lies at the backside of the building
▼悬挂式雨棚起到了引导人流的作用,the hanging canopy was designed to introduce the flow into the building
天台之环 | Loop on the rooftop
环形,代表了共享与聚合,十字代表了YOU+的品牌和活力。我们利用环形和十字组合起来的几何图案,在三层天台形成了一个功能多变的公区。通过一个架起的平台,人们从楼中走到中部的17米直径的白色环状帆布笼罩的空间,四个集装箱组合成一个十字位于其中。架起这个脱离地面的动作不仅仅给身体一种通往天台的心理暗示,同时人的视线也被抬高,从而能越过女儿墙,看到更多的外部风景。在这片被大量树木环抱的亚热带场地上,让人们的身心得到更好的放松和满足感。
Loop is a symbol of sharing and unity, while the cross represents the brand and the energetic of the YOU+. A new geometric pattern formed by the loop and the cross was designed to create a multiple functional public area on the third-story rooftop. Residents step out from the building to the central circled public space along a lifted platform covered by a white canvas, the diameter of the circle measured at 17 meters. A cross pattern is consisted by four containers in the space. The lifted platform drops a hint of leading to the rooftop because of users walk above the ground, at the same time, the sights of users are lifted to gain the view outside the parapet. Residents have the chance to relax and fulfilled by the luxuriant woods around the field.
▼“天台之环”被设计为一个功能多变的公共区域,the loop on the roof was designed as a multiple functional public area
▼直径17米的环形空间由白色帆布笼罩,the central circled public space measured at 17 meters is covered by a white canvas
▼四个集装箱组合成圆环之中的十字, a cross pattern is consisted by four containers in the circled space
十字由四个集装箱组成,分别是,书吧,厨房,影院,餐厅的功能。通过和外部环形走道的链接,获得了多种活动的组合模式,室内外的空间通过折叠玻璃门链接在一起,凉爽的微风穿堂而过,人们三两或坐在连廊观看夕阳,或在屋里聚会三国杀,尽情享受城市的天空。 中间的十字使用空间,面积虽然不大,但是走在其中,不管看向哪个方向,都能感受到空间在四个方向上的流动和扩张,让人感觉仿佛空间在无限的蔓延膨胀。
The four containers are used as reading room, kitchen, museum and dining-hall respectively, by connecting with the circled platform, a multiple functional space is formed. Cool gentle breeze blow through the space after opening the glass folding doors, sitting in the corridors and watching the sunset or playing board games in the containers are wonderful ways to enjoy the elegant sky. The small central space provides views in different orientations, the space is extended and floating when the users are watching the view from different directions.
▼集装箱和外部环形走道链接形成多种组合模式,by connecting with the circled platform, a multiple functional space is formed
▼集装箱提供了书吧、厨房、影院和餐厅功能,the four containers are used as reading room, kitchen, museum and dining-hall respectively
▼室内外的空间通过折叠玻璃门链接在一起,the indoor and outdoor spaces are connected by the glass folding doors
空中跑道 | Aerial runway
除了卿卿我我,我们也需要挥洒汗水。南区作为运动区,使用了类似的颜色和材质体系。盒子的格局从十字型转变为内部连通的之字型空间。外部的围合也从北区的艺术之环变成了实用型的120米跑道线。通过南区的跑道望向外部,在不远的地面上就是另一块篮球运动场,让两者产生因缘际会的时空交错感。傍晚到来,在城市上空跑一圈可能比健身房更有吸引力。跑道中间是交错布置的“健身盒子”,通过折叠门的设计,可以完全敞开,和跑道空间进行联通。
Daily exercises are also needed for those ambiguous young couples. The south area is a sport area with same color and materials as the north area. The arrangement of the container changed from the cross pattern to the zig-zag pattern and the outer platform transferred from a circle to an economic 120-meter runway. When looking out from the southern runway, a basketball coach is located at a nearby field and the felling of going all out together getting stronger although they are in two separate space. Running in the sky is much more attractive than stay in the gym when the night falling down.
▼跑道鸟瞰图,aerial
▼跑道中间是交错布置的“健身盒子”,the “gym boxes” are surrounded by the runways
▼跑道与篮球运动场相邻,a basketball coach is located at a nearby field
▼夜间的跑道,night views
框景之廊 | Vitality gallery
社区原有走廊为宿舍走廊,低矮,门对门,群居感严重,生活质量低下。如何能通过简单的改造实现居住氛围的提升?我们发现,通过将每户门的位置凹陷的设计,使人们在走廊里除了身边房门,其他每间房间门口只能看到侧面,这保证了走廊的私密感受,避免了长走廊和多扇门带给人的浮躁感。这95个房间中的每个入户门都是一个小的框景,出挑的黄色小雨棚,地面,墙面一起框定出私属的领域空间。每一簇纯净的黄色空间暗示着进入房间的美好憧憬。
The low dorm corridor serviced the room arrayed both side before, the doors of the room was located face to face, which created a sense of living together and reduced the life quality. How to change the situation by a simple restructure? We push the entrance door in to the room for a certain distance, it makes all the entrances are hided in the hole and people can only notice the side of the hole which guarantees the privacy of the corridor and avoids the sense of impetuosity created by the endless corridor and the dense doors. Each door of the 95 rooms is framed by the yellow canopy, ground and the wall, the three factors define a private room for every resident and it is a hint for the cozy life behind the door.
▼走廊视线设计分析图,the sightline analysis of the corridor
▼凹陷的设计保证了走廊的私密感受,the doors of the rooms are pushed back to guarantee the privacy of the corridor
居住单元 | Residential unit
在居住单元的设计中我们思考了三个重要的问题:1,如何在狭长的房间中创造多层次的居住空间体验。2,如何节约空间,实现储物家具功能一体化设计。3,如何通过对阳台功能的定位对南方气候有一个设计上的回应。通过对以上问题的思考,最终我们设计了两种户型产品,对应不同的需求人群。
Three problems were mainly considered during the design process of the residential unit. Firstly, how to create a multi-tiered living experience in the long and narrow room. Secondly, how to save the room and combine the saving and living function in a single piece of furniture. Thirdly, how to solve the southern climate problem by design. After considering the above three questions, two kinds of layout were design for diverse groups.
▼公寓中共包含95个房间,the building accommodates 95 rooms
a户型屋中之屋:内外宅 | Layout a: Room inside Room
内外宅户型来源于我们对于单间公寓私密性层次的思考,在一个开间中能否通过一个家具的处理,实现传统多室住宅所拥有的几个功能层次,即玄关,储物走廊,卧室,客厅,阳台。通过一个“多孔盒子”我们在房间靠近卫生间的位置围合出一间“卧室”。盒子的各个边界也就相应限定出了玄关,储物走廊,客厅等其余的空间层次。这个盒子并不是一个封死的“房间”,而是像家具一样和墙壁脱开一定的距离,形成了多个缝隙。通过这样细腻的设计手法,门口的玄关和卧室形成了沟通,像中国的园林一样,避免了小空间中再加一个“房间”的闭塞感。在材质上,我们也用了区别于室外黄色涂料的做法,而采用了温暖的木材质来包裹房间。在叠加的墙体厚度中,为房间增添一份细腻。盒子上下左右各个位置都可以形成储物空间,使主人在床上就能够随手拿到需要的物品。
▼内外宅轴测图,axon of the Room inside Room
The “Room inside Room” was design according to the consideration of the privacy. If a new type of furniture could be design specially for the room, the serval functions of a traditional apartment will be held at the same time including the entrance-hall, corridor for saving, bedroom, living room and balcony. A box with holes is placed near the bathroom to surround a bedroom and the boundaries of the box give definition of the other functional space. The box is not a totally closed room, it was placed at a certain distance away from the wall, and the gap makes all the space connected like the Chinese garden. The sense of occlusion is avoided in this way. As for the materials, the room is covered by cozy wood which is different from the outside yellow paint. The overlapping wall builds a sense of delicate. At last, the box provides serval positions for savings and the users can easily get the things when lying on the bed.
▼“多孔盒子”围合出一间“卧室”,a box with holes is placed to enclose a bedroom
▼盒子的各个边界限定出了储物走廊、客厅等空间,the boundaries of the box give definition of the other functional space
▼通过一体化的家具实现多个功能层次,different functions are integrated in one piece of furniture
▼玄关与卧室通过木质立柜形成沟通,the entryway is connected with the bedroom by the wooden w
ardrobe
b户型半围之围:连通宅 | Layout b: Internally Connected Room
与内外宅不同,在调查中我们发现,有些年轻人并不经常会客,而是喜欢一个私人休息为主,但是能实现多功能的房间。所以,在联通宅的方案中我们没有设置房间分区,而是强调了“一个很大的功能完善的房间”。于是,我们相当于以床为生活的核心,将阳台变成“床边的飘窗”,将书桌变为“床边的台面”,将沙发变为“床的延伸”。这样通过一个一体化的家具,实现了居室的纯净化,一个没有阻隔,没有活动家具牵绊的无差别化扁平的舒适居住空间就诞生了。
▼连通宅轴测图,axon of the Internally Connected Room
According to the survey, some young people are willing to living alone rather than invite friends to their rooms. In this case, a large and well-functioning room was designed. The bed is the core of the whole room, the balcony becomes the bay window beside it while the table becomes the platform and the sofa is the extended area of the bed. A pure and barrier free cozy space is created due to the integrative furniture.
▼连通宅强调了“一个很大的功能完善的房间”,the Internally Connected Room was designed as a large and well-functioning room
▼书桌变为“床边的台面”,the table becomes a platform of the bed
▼沙发形成于“床的延伸”,the sofa is an extended area of the bed
结语 | Epilogue
在改造的过程中,我们也遇到了之前的设计中前所未有的困难和挑战。设计和施工周期的严重压缩,现有楼体的诸多限制等;由于政策风险,公区加建使用了集装箱预制吊装的设计工艺,节约了造价和工时。城市居住更新设计是一门复杂的科学,我们的策略是在现有环境中挖掘可以提升创造力的潜在积极空间。形式是次要的,形式的背景是重要的。通过细致的串联和融合,形成丰富的城市综合体,而不是一个孤独的建筑艺术品,这是真正向城市学习,向城市敞开的态度。通过将居住融入城市,不再设立城市的边界,才是最好的居住,天台之家就是这样的一个设计。
During the process of the reconstruction, some difficulties and challenges never seen before were shown up. The compress of the design and construction period and the limitation of the original building brings us many problems. For the public area, the usage of pre-cast container avoided the political risk and saved the cost and time. Urban residential update design is a complex subject, searching the potential creative positive space in the original environment is our strategy. The form is secondary while the background is vital. Learning from the city is to create a multi-tiered city system rather than building a single architecture by meticulous connection and amalgamation. The best residential form is created by eliminating the boundary of the residence and putting it into the city. Castle in the Sky is a typical example of this theory.
▼施工过程,construction phase
▼改造前被弃置的建筑, the building before construction
▼场地平面图,site plan
▼平面图,plan
▼户型平面图,typical room plans
▼内外宅剖面图,section of the in-out room
▼连通宅剖面图,section of the connection room
项目地点:深圳坂田区
设计周期:2017.3—2017.6
建造周期:2017.6—2017.10
业主:优家国际青年社区
设计单位: PROject普罗建筑工作室
主持设计师:常可,李汶翰,刘敏杰
设计团队:张昊,姜宏辉,林旺铭(驻场),赵建伟,冯攀遨,滕璐,武威
摄影:张超 常可
Location: Bantian District of Shenzhen
Design period: 2017.3-2017.6
Construction period: 2017.6-2017.10
Owner: YOU+ International Youth Community
Team Information: officePROJECT
Team Leaders: Chang Ke, Li Wenhan
Design Team: Zhang Hao, Jiang Honghui, Lin Wangming (resident architect), Zhao Jianwei, Feng Panao, Teng Lu, Wu Wei
Photographer: Zhang Chao
{{item.text_origin}}





