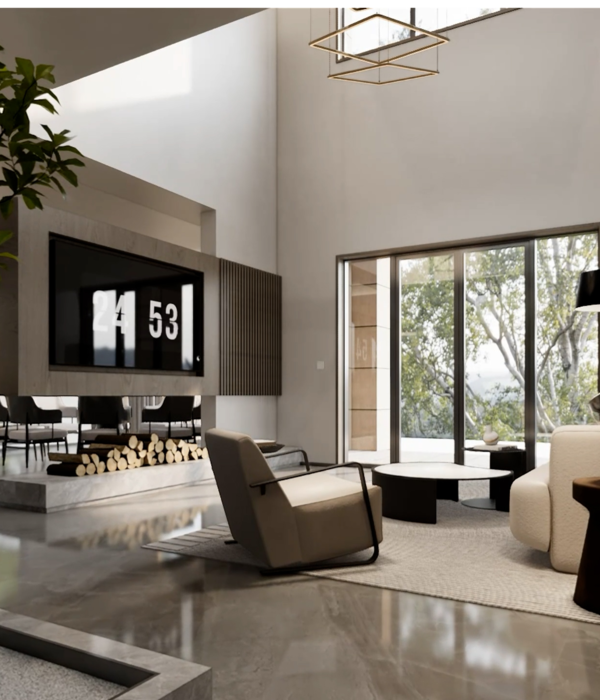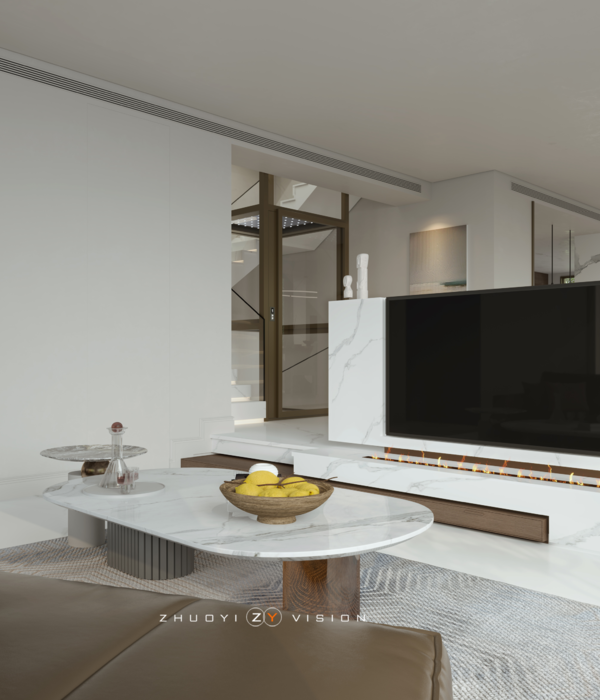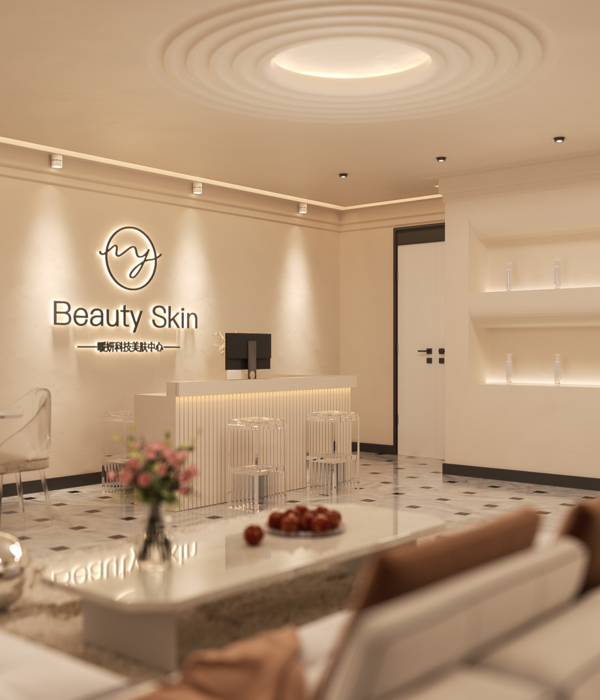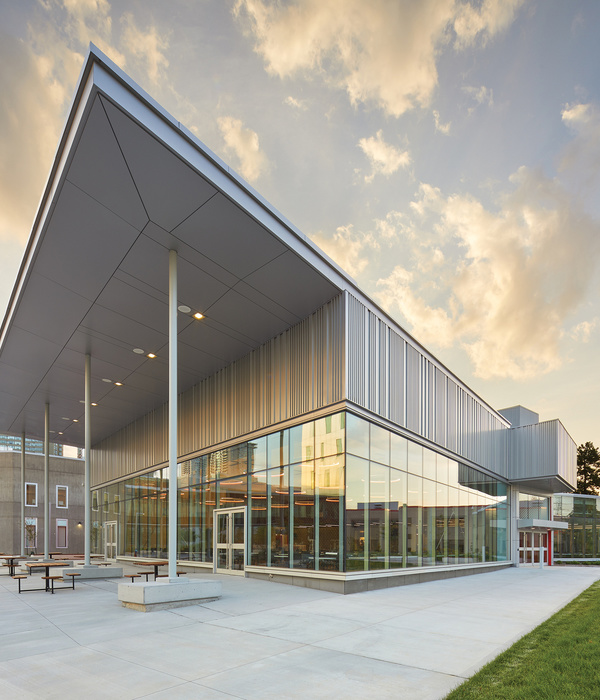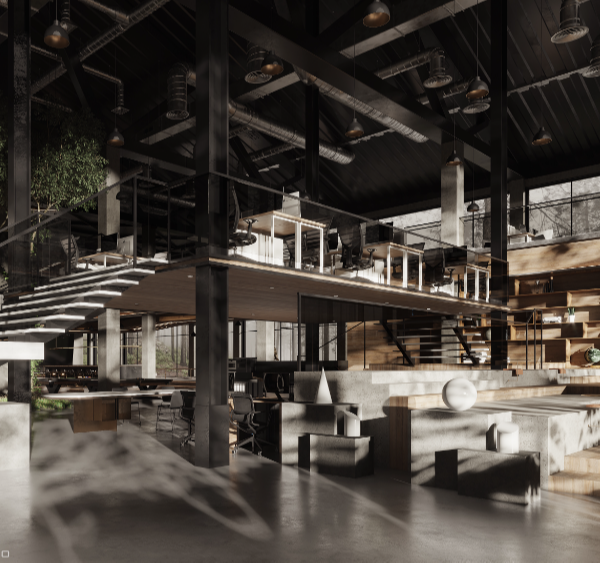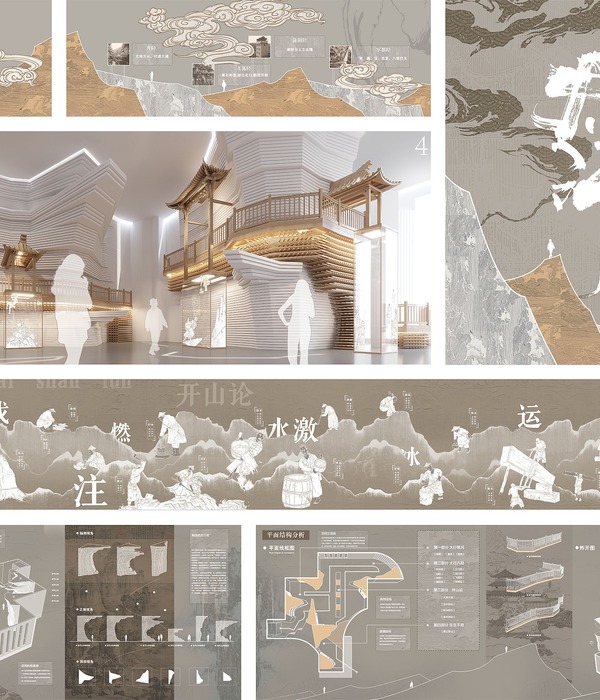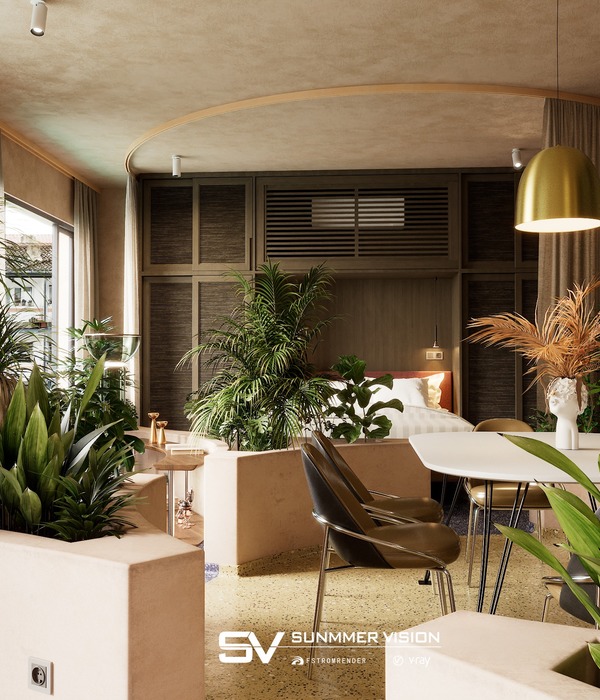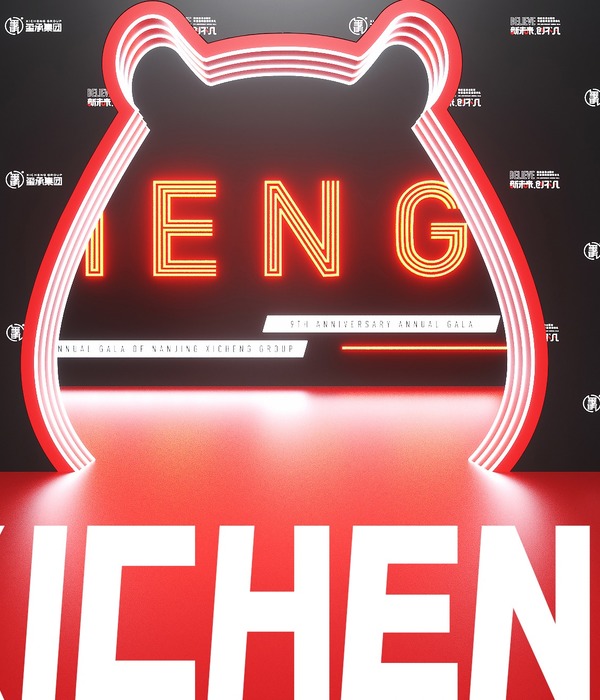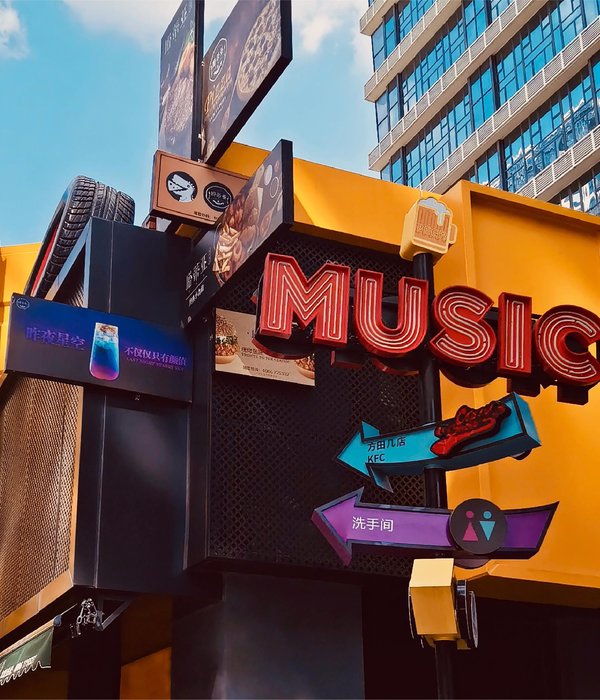PROGRAM: Museum shop, Storage room
LOCATION: Jyväskylä - Finland
AREA: 280 sqm
CLIENT: Alvar Aalto Foundation, City of Jyväskylä
STATUT: Competition entry
While respecting the competition site and the exceptional buildings to be connected together, we wanted the new extension to be a full and integral project. Not by excluding the existing architecture, but by highlighting it. Making the new museum shop a brand new experience while discovering the museums. By creating a different architecture, fluid and limber, following the ground levels, we can actually appreciate both the old and the new. We transgress the program
a bit, but it’s to offer more to the users. What we want this to maximize connections.Why two connections when you can create double? Not designing the project as an extension, but mainly as bridges. Bridges thrown between the two museums and enabling them to intermingle. Thus, to understand a museum, you will need to visit the another. The project also connects
the two roofs and enables their use as play areas and outdoor exhibits. You can sit on a ramp and read a book, you can walk and appreciate the landscape. The employees space in Alvar Aalto museum are directly connected to the lift serving the exhibitions of the Central Finland Museum. This allows an efficient connection between exhibitions and storage room.
Year 2015
Work started in 2015
Work finished in 2015
Main structure Steel
Client Alvar Aalto Foundation, City of Jyväskylä
Status Competition works
Type Museums
{{item.text_origin}}

