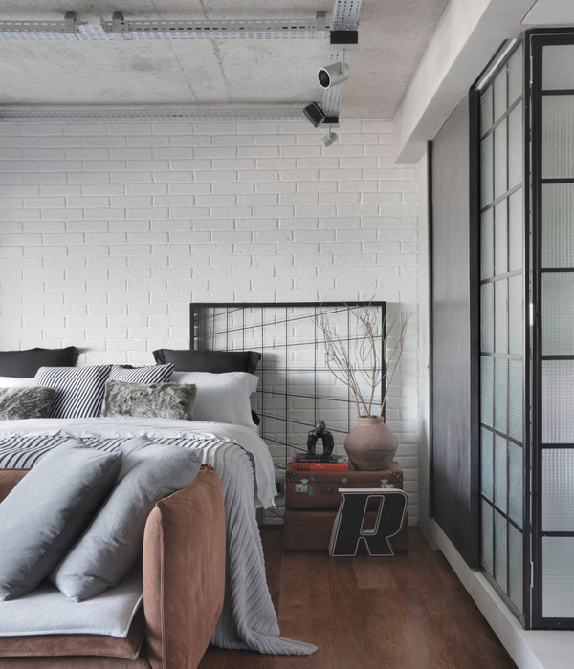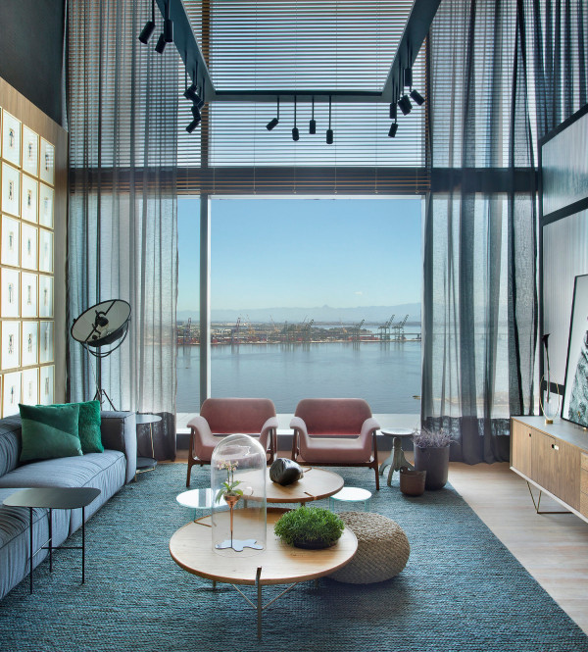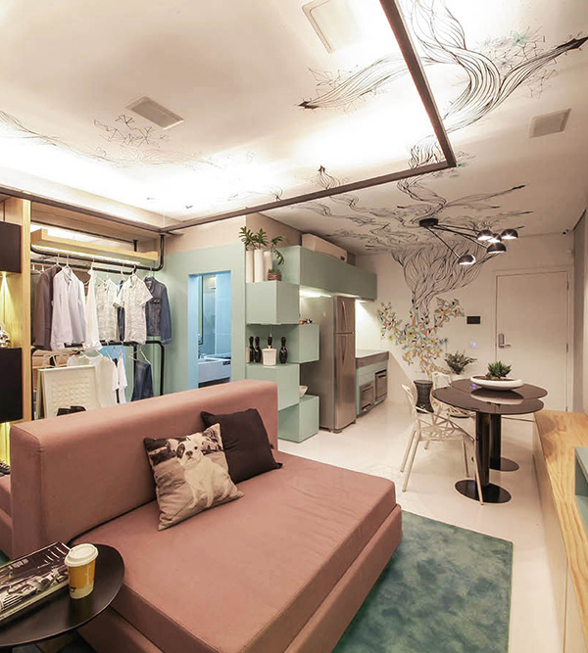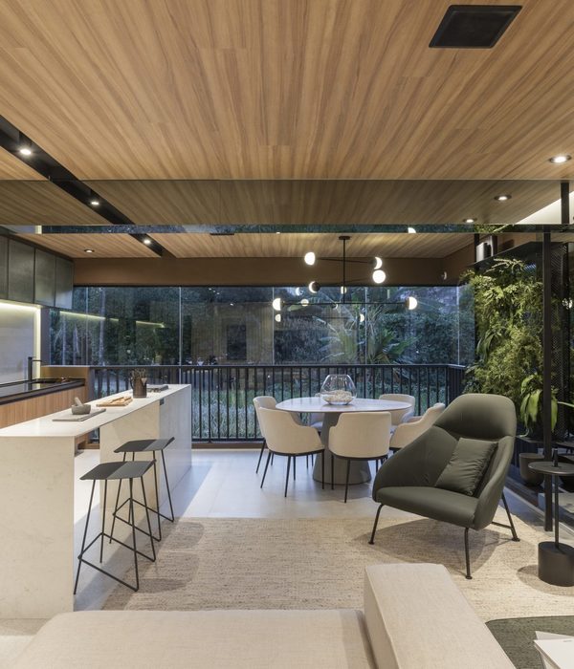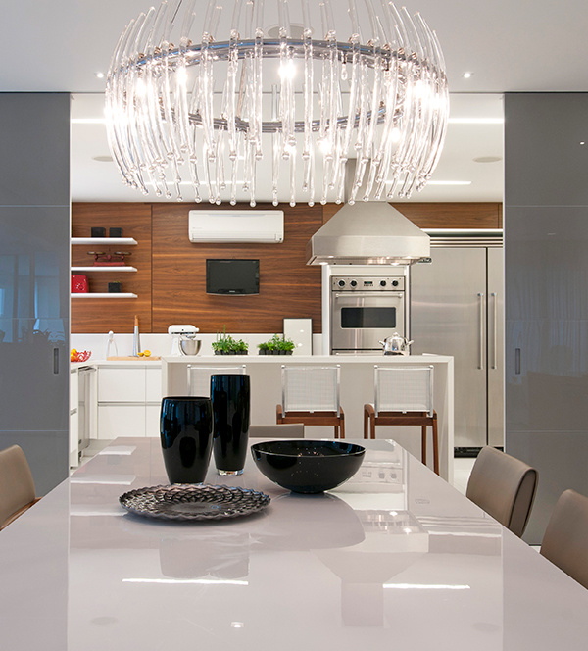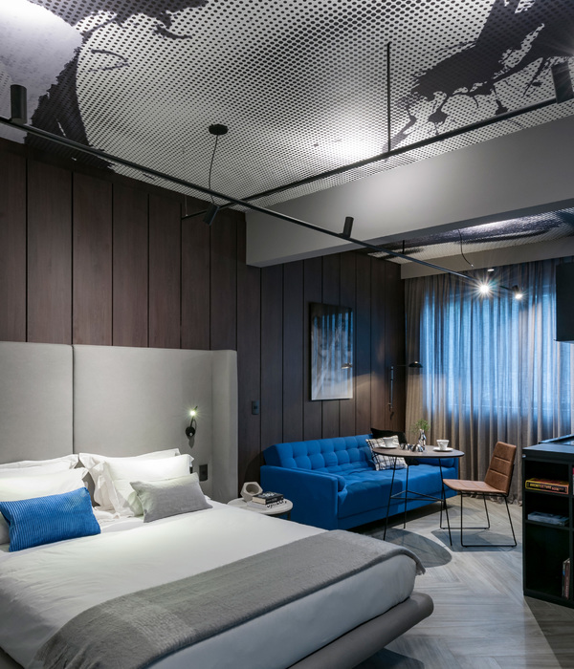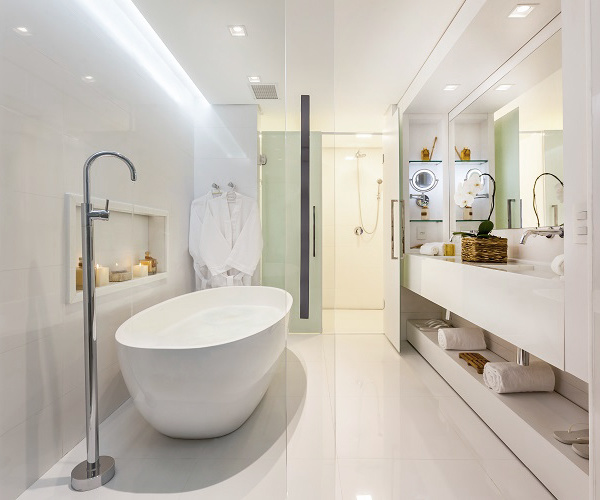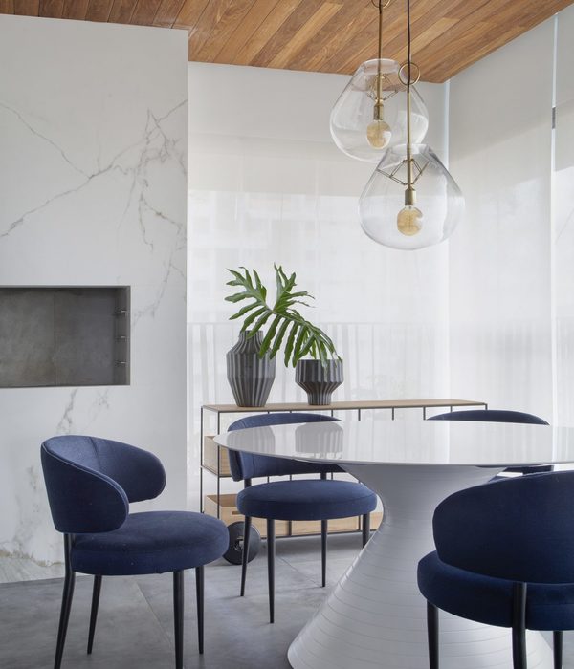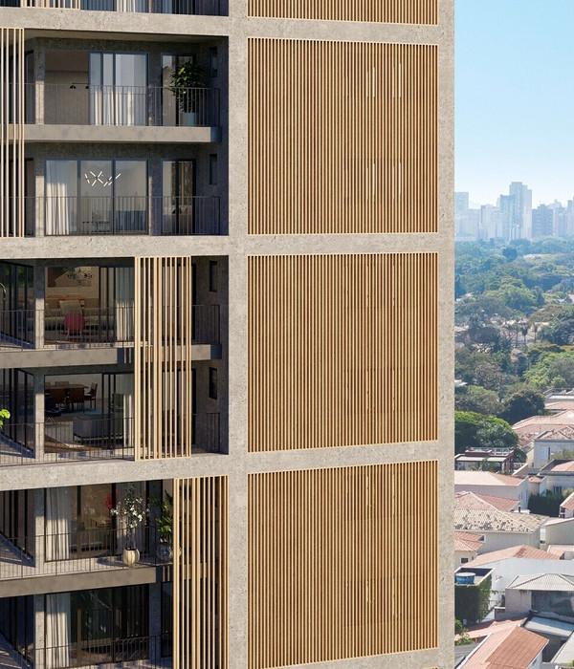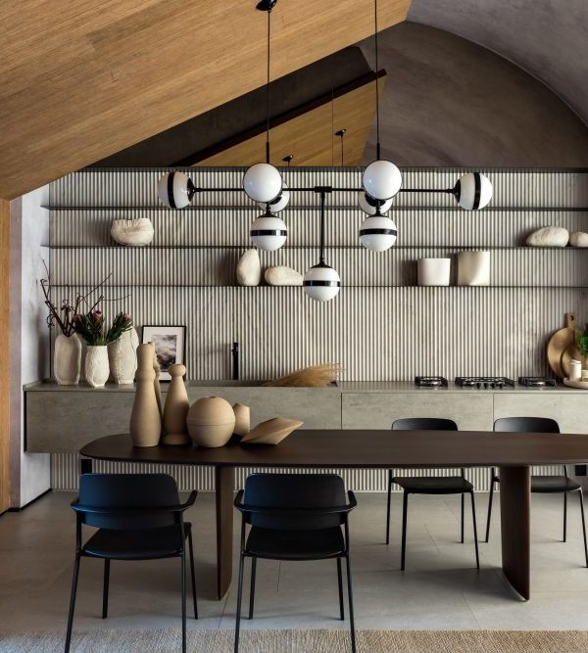© Raphael Thibodeau
拉斐尔·蒂博多
© Raphael Thibodeau
拉斐尔·蒂博多
架构师提供的文本描述。这座房子最初建于20世纪60年代,具有那个时期斯堪的纳维亚建筑的特点。当时在国际上鲜为人知的是,这一建筑潮流因阿尔瓦·阿尔托(1898-1976年)这样的建筑师而大行其道,对这些建筑师来说,尊重地方、重视功能性和物质性将是设计的关键。这一“有机”建筑,由于对住宅的一系列干预而消失,将在这一重大变革中走到最前列。
Text description provided by the architects. Originally built in the 1960s, the house featured the traits of that period’s Scandinavian architecture. Little known internationally at that time, this architectural trend hit its stride due to architects such as Alvar Aalto (1898-1976), for whom respect for the place, the importance of functionality and materiality would be the keys to design. This “organic” architecture, which has disappeared due to a series of interventions on the residence, will be brought to the forefront in this major transformation.
© Raphael Thibodeau
拉斐尔·蒂博多
Ground floor plan
© Raphael Thibodeau
拉斐尔·蒂博多
虽然这所房子有几个绝缘和结构问题,但它的巨大奇异性促使业主投资于其退休项目的翻新,而不是全部拆除。因此,其目标是保存其原始特性,同时对其几个方面进行现代化,以改进程序的功能。
Although this house had several insulation and structural problems, its great singularity motivated the owners to invest in its renovation for their retirement project, instead of in a total demolition. The objective thus was to conserve its original character, while modernizing several of its aspects to improve the program’s functionality.
© Raphael Thibodeau
拉斐尔·蒂博多
除了修复信封和若干内部要素外,主要的挑战是审查进出住所的情况,以减少从停车场爬上的步骤数目。因此,原位于一楼的主要入口被迁至一楼,迫使对交通和程序进行了彻底的重组。竖起了一座拱门,以表示这种干预,并强调这条新路线。
Apart from the restoration of the envelope and several interior elements, the main challenge was to review access to the residence in order to reduce the number of steps to climb from the parking. The main entrance, previously located on the first floor, was therefore relocated to the ground floor, forcing a complete reorganization of traffic and the program. An arch was erected to signal this intervention and emphasize this new route.
© Raphael Thibodeau
拉斐尔·蒂博多
以前有一个平顶,该项目的特点是增加屋顶,重新考虑,以更好地符合其最初的斯堪的纳维亚的本质。考虑到当地的法规要求有一个倾斜的屋顶,这个想法是通过谈判把屋顶轮廓恢复到更连贯的体积结构。
Previously topped with a flat roof, the project featured an added roof that was rethought to correspond better to its originally Scandinavian essence. Given the local by-laws requiring a pitched roof, the idea was to negotiate the roof profile to return to a more coherent volumetric architecture.
© Raphael Thibodeau
拉斐尔·蒂博多
分隔房屋的突出侧壁也是最初施工的一个关键组成部分。不幸的是,这些墙被覆盖在屋顶上的屋顶夷为平地。在尊重原始人物的同样逻辑中,这些墙通过不同的物质性的对比而被拓宽和突出。
The projecting side walls delimiting the house were also a key component of the initial construction. Unfortunately, these walls had been relegated to the background by the roof that covered them. In this same logic of respecting the original character, these walls were widened and highlighted by the contrast of different materialities.
© Raphael Thibodeau
拉斐尔·蒂博多
在内部,以大石墙和奇异栏杆为代表的强大元素被整体保存,并在更现代的构图中恢复到语境中。
For the interior, the strong elements represented by the big stone wall and the singular railing were conserved in their entirety and restored to context in a more contemporary composition.
© Raphael Thibodeau
拉斐尔·蒂博多
新的体积测量,释放出更多的空间,在主卧室,将允许增加新的开窗开放的景观。在主楼层,也会有新的开口,最后从厨房看到岩石景观。这座住宅以前只有一间“后房”,专门面向远处的景物,然后将提供多种不同景观尺度的框架。
The new volumetry, freeing more space in the master bedroom, will allow the addition of new fenestration opening on the landscape. On the main floor, new openings will also be made to finally give a view of the rocky landscape from the kitchen. The residence, which previously had a “back room” exclusively orientated to the distant view, will then offer a multitude of framings of different landscape scales.
© Raphael Thibodeau
拉斐尔·蒂博多
Architects Alain Carle Architecte
Location Saint-Sauveur, Canada
Area 225.0 m2
Project Year 2016
Photographs Raphael Thibodeau
Category Houses Interiors
Manufacturers Loading...
{{item.text_origin}}

