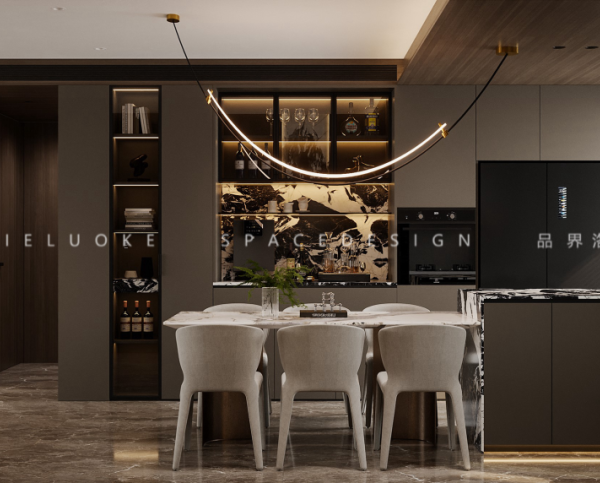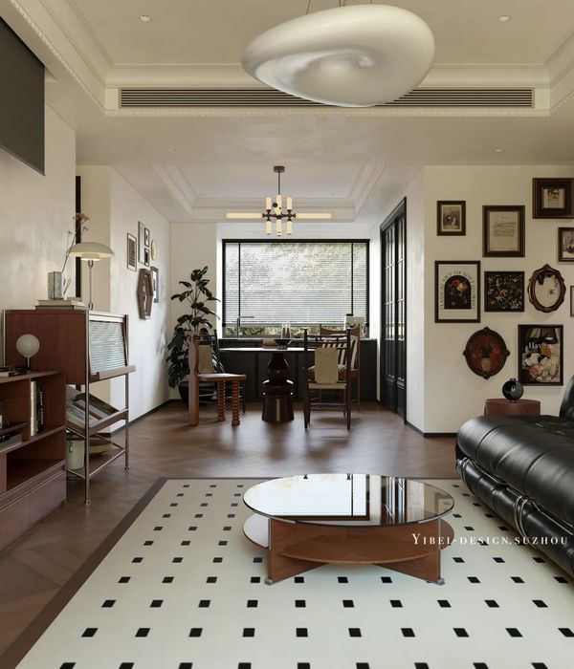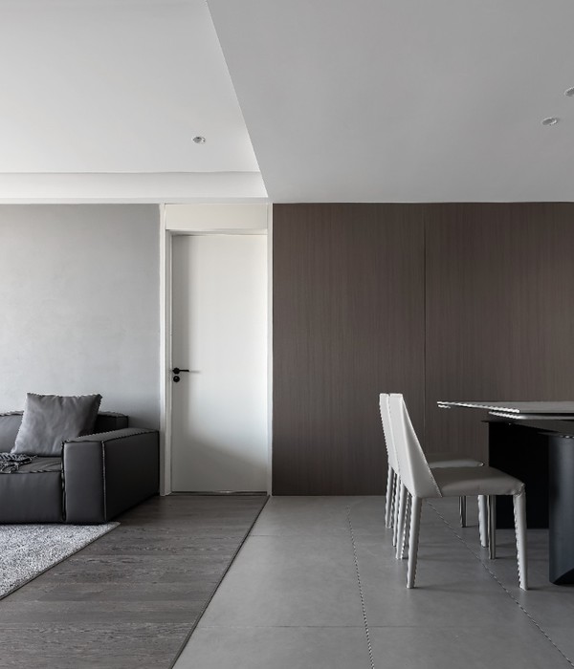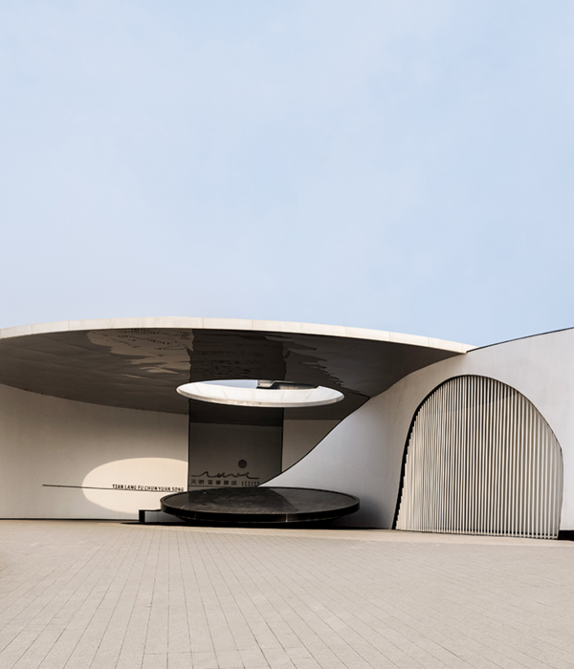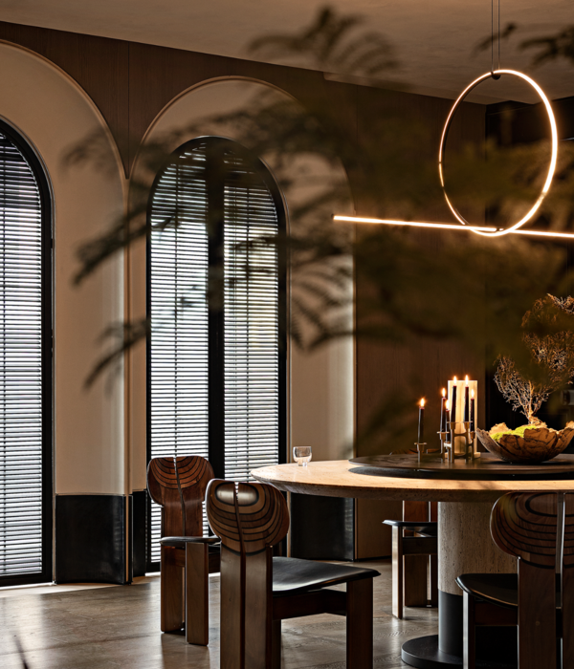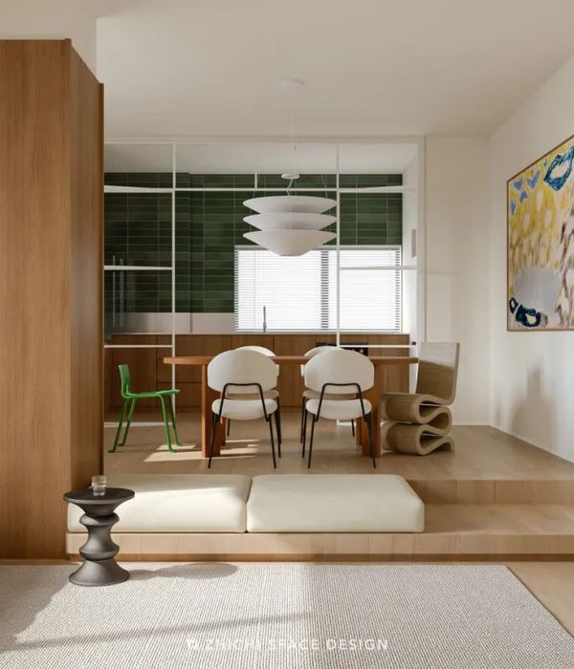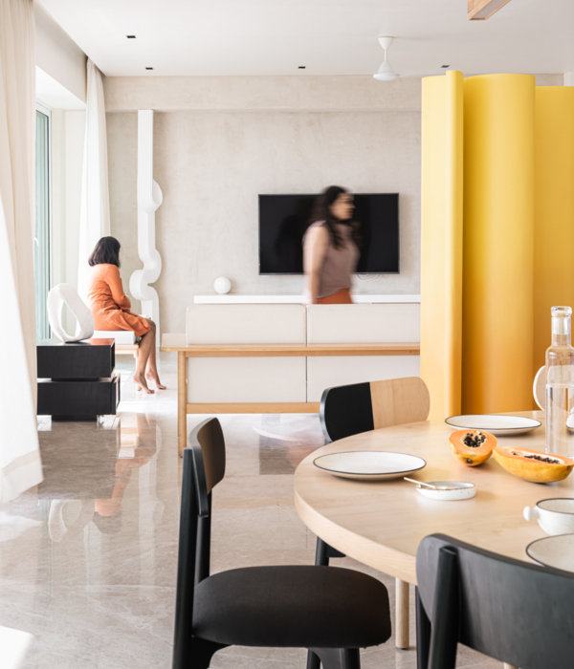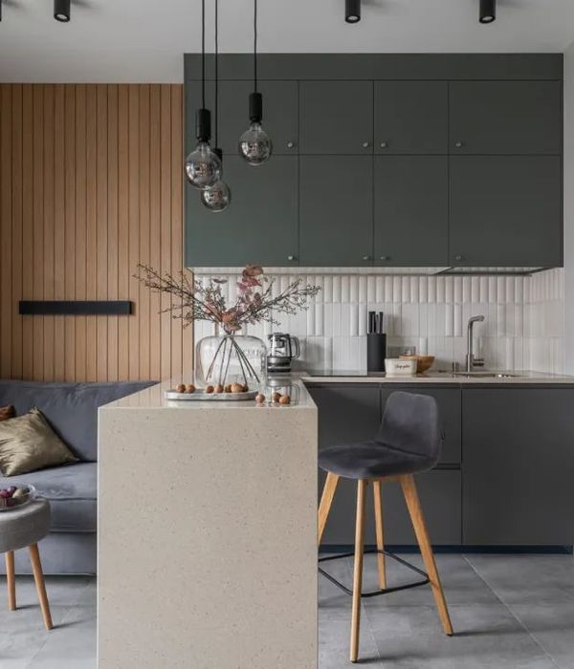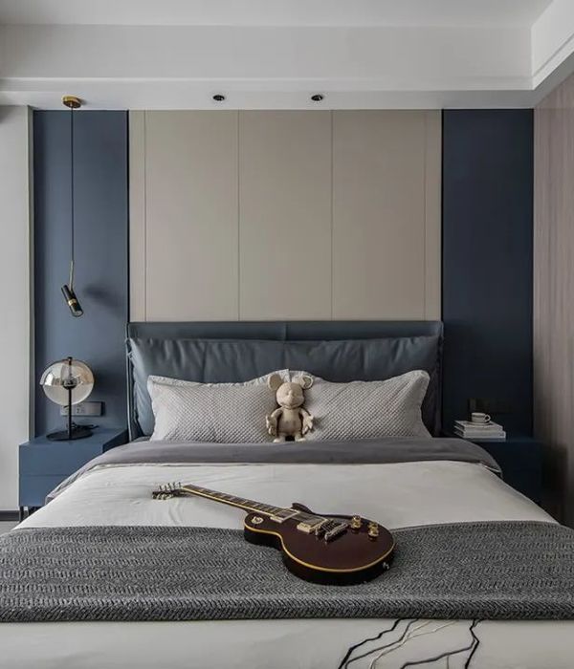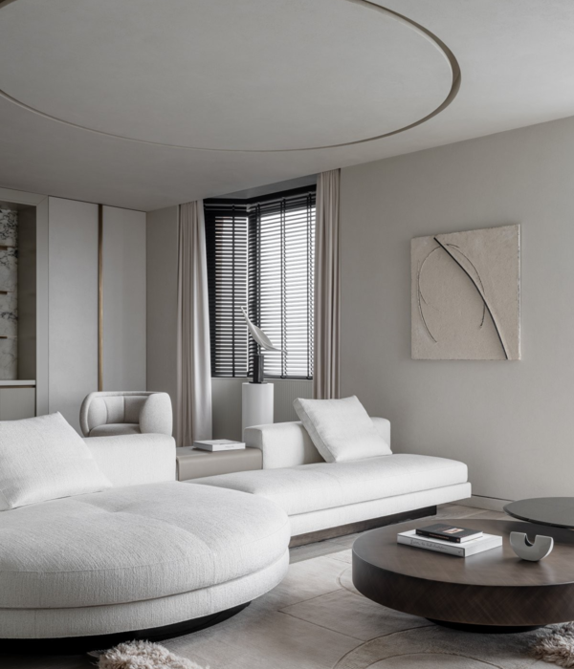Architect:Perkins&Will
Location:Rua João Ramalho, 1322 - Perdizes, São Paulo - State of São Paulo, Brazil
Category:Apartments
A multifamily apartment building that rescues the experience of living in a house in the middle of a big city. Designed by global studio Perkins and Will for You.Inc – one of São Paulo’s most prominent real estate companies – Aimberê Perdizes is located in the Perdizes, a traditionally residential region, connected to the city’s main economic and cultural points. The design seizes the neighbourhood’s bucolic and welcoming atmosphere, creating connection with the city without losing life quality.
“Quarantine has reinforced a latent need for broad residential with natural lighting and ventilation and connected to nature, providing the true feeling of being in a house instead of an apartment”, states Douglas Tolaine, Design Principal in Perkins and Will’s São Paulo Studio. “In a house, we have free access to greenery, generous open spaces, and that is what we brought to this design”.
Aimberê’s main feature is the Roof House concept: that places the building’s main leisure spaces – with pool, fitness and spa areas and a communal garden – at the top of each of its two volumes. “The design democratizes the edifice’s roof tops - which are commonly destinated to private leisure or technical areas - and dedicates them to the contemplation of the city with a surprising 360° view from the region”, explains Tolaine.
The buildings remaining leisure areas – such as playground, Bike Lab and coworking – are distributed along 1st, 3rd e 4th pavements, creating movement and incentivizing interaction and diverse experiences. The 5th floor holds a bleachers-like area that allows appreciation of the view and collective activities such as movie sessions, for instance.
In addition to the surprising view, the edifice’s implementation on the site allows better natural ventilation and lighting in all the edifice’s corridors, collaborating with the house atmosphere. The project also uses elements from Biophilic Design to boost the well-being and life quality by connecting residents to the local nature. Signed by Cardim Arquitetura Paisagística, the landscaping uses native species of the local flora, such as fruit trees from the neighborhood’s colonial history. Idealizes by Consuelo Jorge Arquitetura, the interior design combines natural elements such as wood and earthy tones and traces from the region’s old colonial houses.
Aimberê’s façade helps integrate the building to its surroundings. Wooded pannels clad the building’s exterior, creating a dynamic visual and softening the verticalization, permitting a more pleasant perception of the proportions.
Architecture, landscaping, and interior design teams worked collaboratively from the beginning to create spaces that truly provide well-being and life quality. The final result is a generous project with innovative dashes.
▼项目更多图片
{{item.text_origin}}

