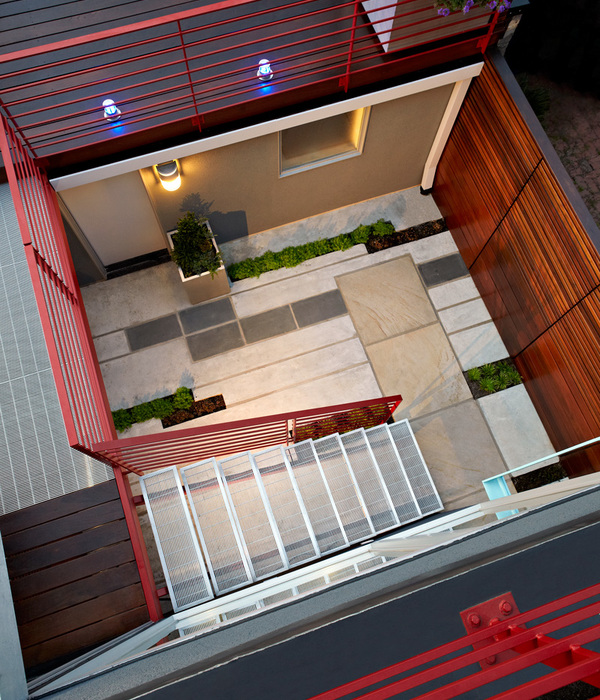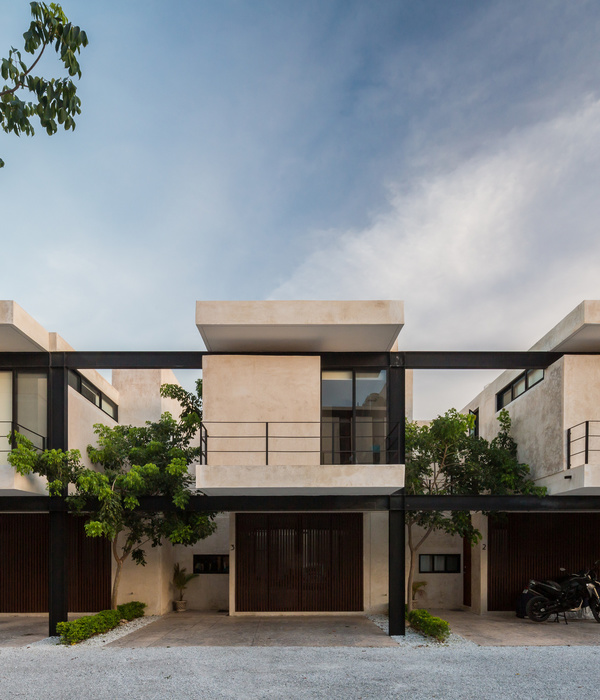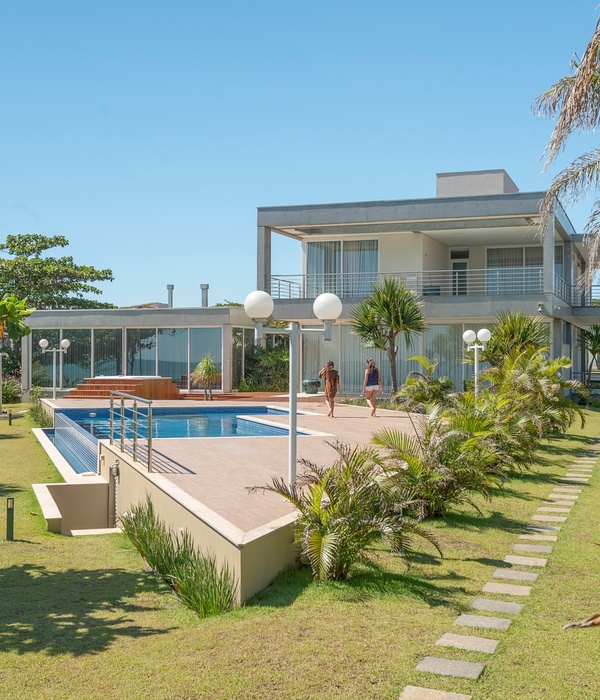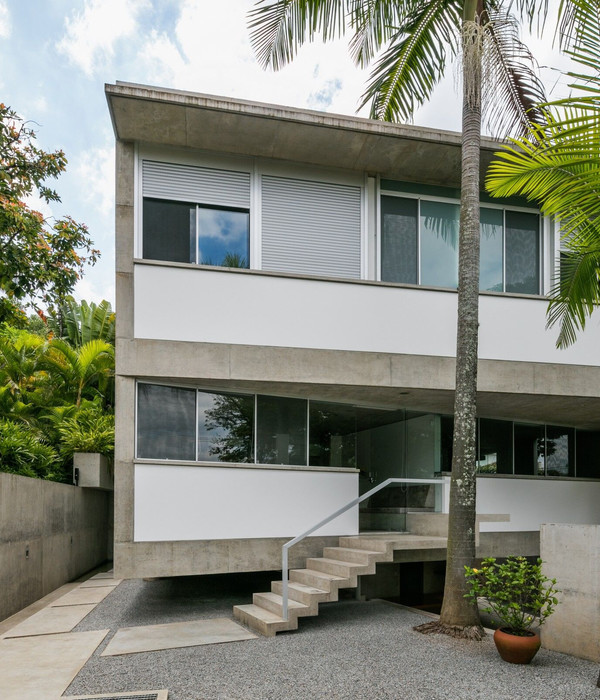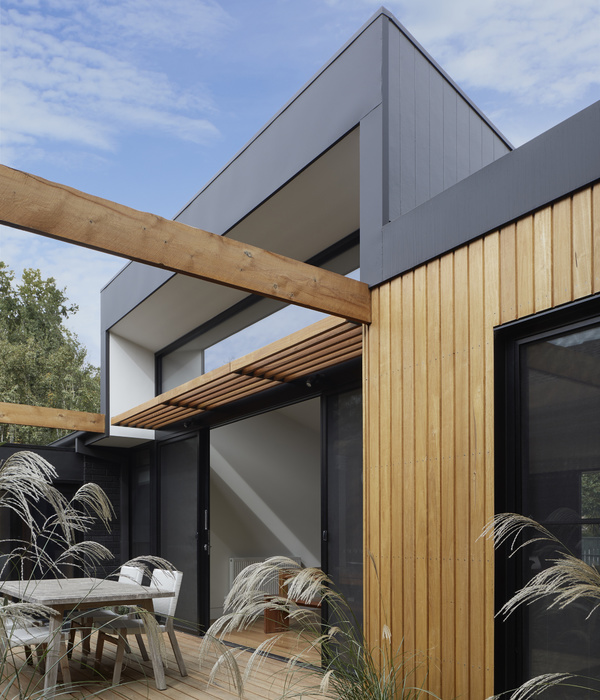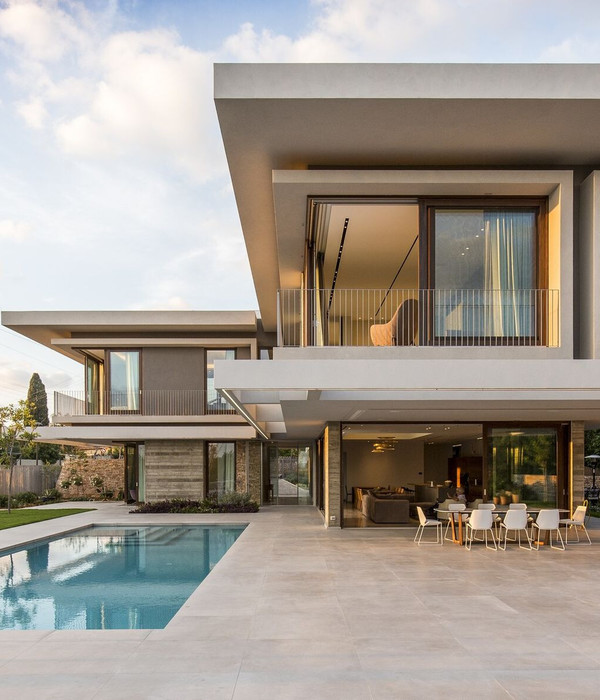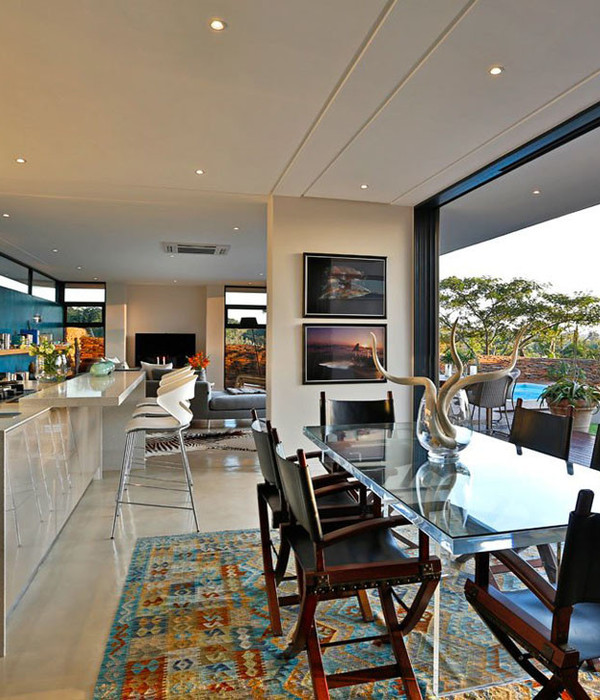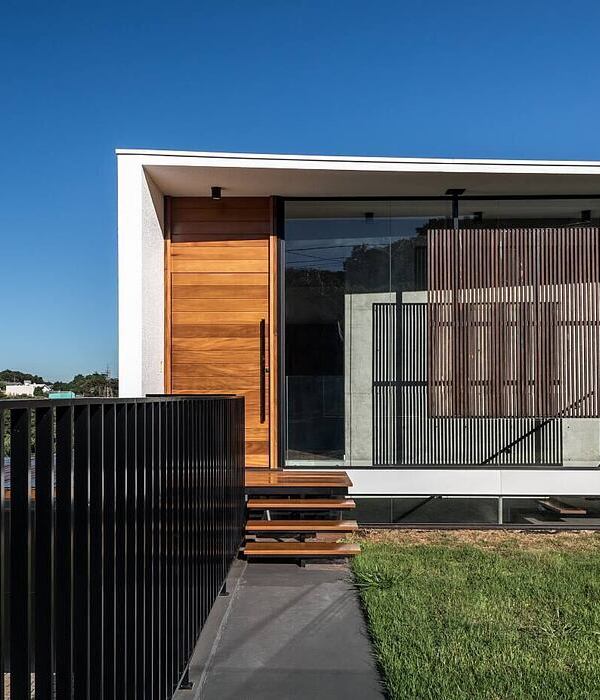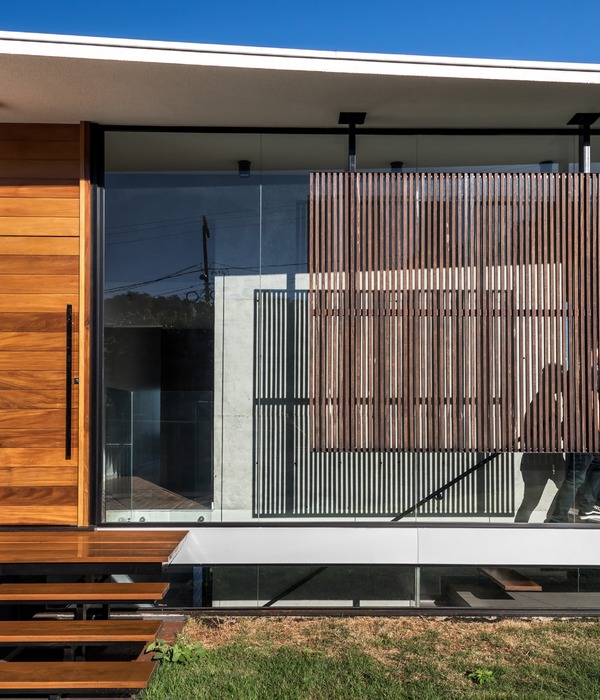- 项目名称:MINIMAL 190 M²
- 项目类型:住宅设计
- 设计面积:190㎡
- 设计时间:2023年
- 室内设计:QUADRO ROOM
- 创始人:ANASTASIA RIMSKAYA,ALENA ZLACHEVSKAYA
- 设计总监:Quadro Room
- 项目地址:俄罗斯 莫斯科
"空间的一半依赖于设计另一半则源自于存在与精神"
"Half of space depends on design, the other half is derived from presence and spirit."
——安藤忠雄(Tadao Ando)
公寓所在的建筑位于河边,拥有全景窗户,一年中的任何时候都可以欣赏到壮丽的景色,夏天,帆船在水面上滑行,冬天,渔民们冰上捕鱼,不紧不慢的生活节奏你平静下来;你根停下来,放松一下,欣高风景,环境提出了该项目的相法--想单色,景初的教据是成功的:两侧有十个资户,其中包括贝人窗。面积190平方米允许我们规划12个房间- 有两个孩子的家庭所需的一切。
The building where the apartment is located is located by the river, with panoramic windows. You can enjoy magnificent scenery at any time of the year. In summer, sailboats glide on the water surface, and in winter, fishermen fish on the ice. The leisurely pace of life calms you down; You stop and relax, the scenery is high, and the environment proposes the method of this project - think monochrome, Jingchus teaching is successful: there are ten investors on both sides, including Beiren Window. An area of 190 square meters allows us to plan 12 rooms - everything needed for a family with two children.
这个空间因其纯粹的几何形状和多样的纹理而被人们记住,粗随的石灰与精致的大衣和毛黑布并置,黄铜亮点带来温暖,活跃的大理石图案使内敛的调色板充满活力,我们拆除了巨大的窗台,用对流器取代了笨重的散热器,其格栅由与接木地板相同的木材制成。所以现在窗外的风景看起来就像巨幅画作。
This space is remembered for its pure geometric shape and diverse textures, with coarse lime juxtaposed with exquisite coats and woolen black cloth, brass highlights bringing warmth, and active marble patterns bringing vitality to the introverted color palette. We removed the huge windowsill, replaced the bulky radiator with a convector, and its grille was made of the same wood as the laminated flooring. So now the wind and heat outside the window look like a huge painting.
sdfd
sdfd
百分之八十的家具是根据我们的草图制作的。其结果是一个和谐的基础,在此基础上设计和艺术品得以有利地展示,我们希望艺术真正融入室内,完成它,就像拼图中缺失的块一样,因此,Mamna Kastaskve的画布成为客厅所有纹理和线条的汇聚点。Ksimn SidrOV的画作海"似乎是专门为房绘制的,儿童房装饰着一厦来自费拉基米尔的年轻艺术家露西·索洛维约娃(Lucy Solovyova)。
80% of the furniture is made based on our sketches. The result is a harmonious foundation on which designs and artworks can be effectively displayed. We hope that art can truly integrate into the interior and complete it, just like missing blocks in a puzzle. Therefore, Mamna Kastaskves canvas has become the convergence point of all textures and lines in the living room. Ksimn Sidrovs artwork seems to have been specially designed for the room, decorated with a young artist Lucy Solovyova from Vladimir in the childrens room.
艺术赋予室内意义和分量,将具有实用功能的空间提升到一个新的高度。
Art endows interior with meaning and weight, elevating spaces with practical functions to new heights.
sdfdFLOOR PLAN
平面方案 / DESIGN FLAT PLAN
INFO
项目名称:MINIMAL 190 M²
项目地址:俄罗斯 莫斯科
项目类型:住宅设计
设计面积:190㎡
设计时间:2023年
室内设计:
QUADRO ROOMAGENCY FOUNDER
ANASTASIA RIMSKAYA / ALENA ZLACHEVSKAYA
QUADRO ROOM 创始人 / 设计总监
Quadro Room
Quadro Room is an interior design studio with many years of experience in Moscow, Russia. The design work is full of advanced texture, rich and clean, fashionable and tasteful. No matter be from floor, mesa, curtain, even the ceiling is in continuance simple sense, enhance simple sense to have the communication of the space on the foundation that assures aesthetic feeling.
{{item.text_origin}}

