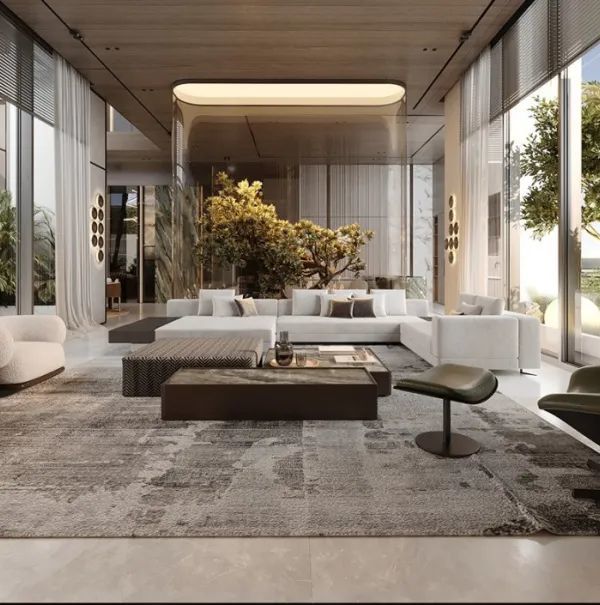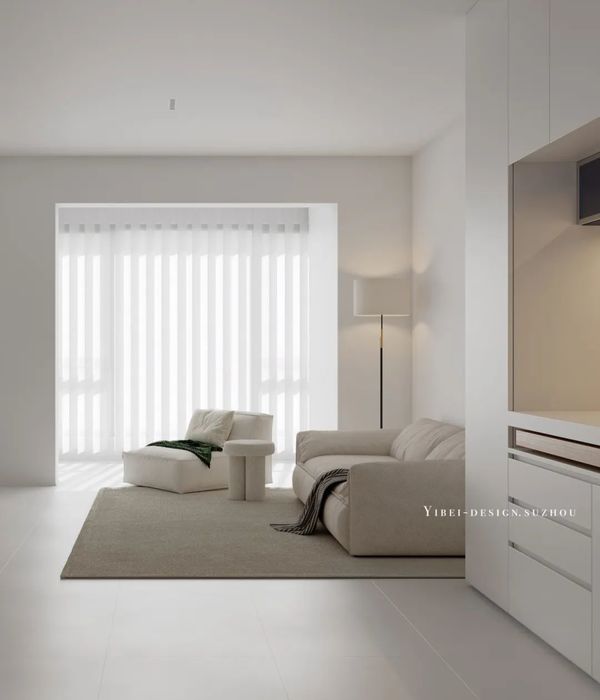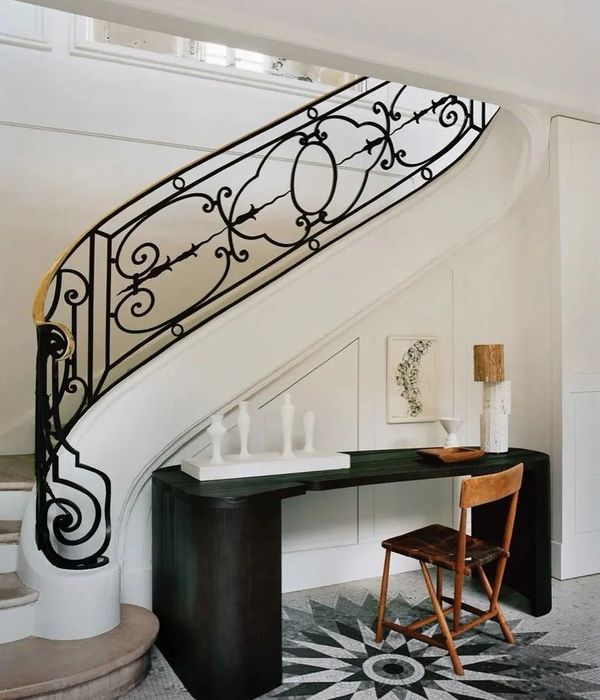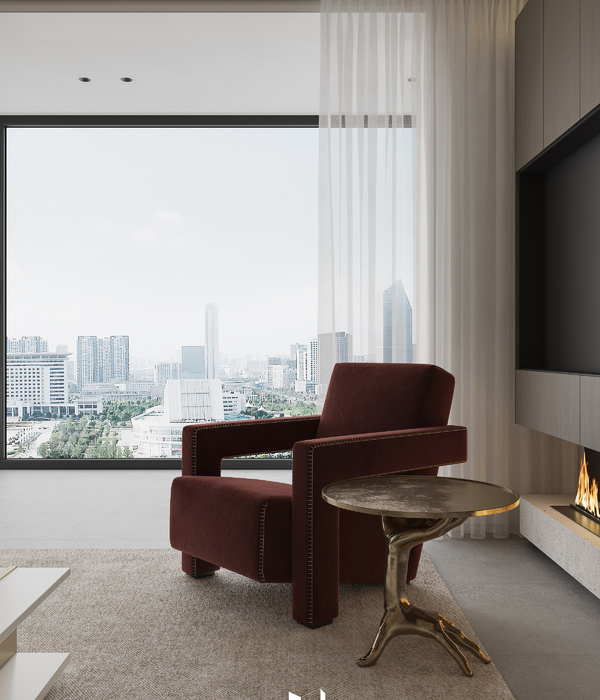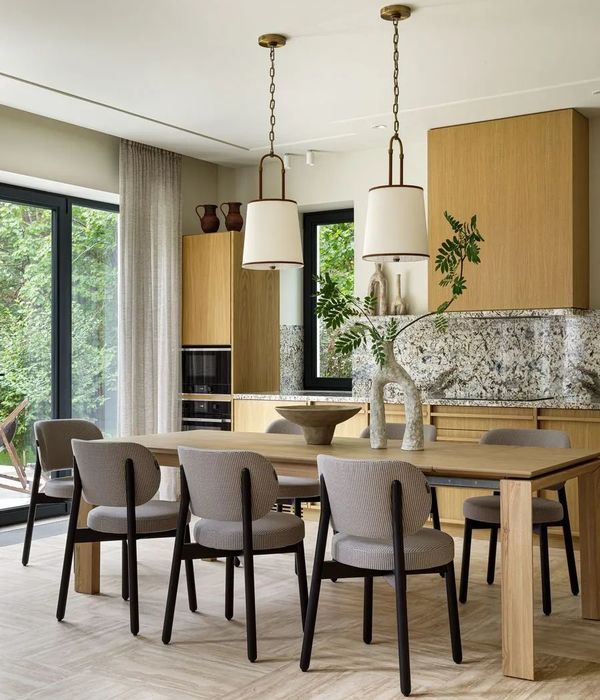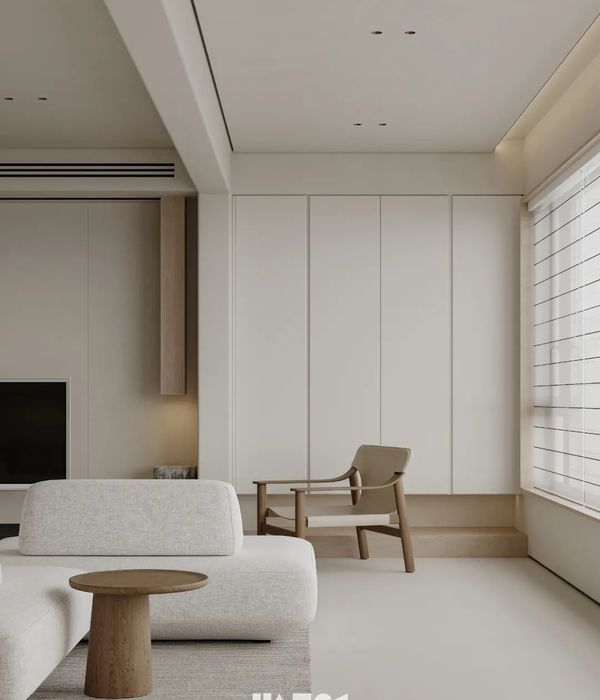This inspiring two-story house designed in 2015 by Michel Macedo Arquitetos is situated in Pato Branco, Brazil.
Description
Conditioned by an environmental protected area with a steep slope at the backyard, the project for this house incorporate the place subtly.
On the one hand, the upper volume for the bedrooms is supported by only three columns and stands out from the ground with a floating felling. On the other hand, the lower level cut out the plot and integrates living areas with the vegetation at the backyard. The shade produced by the upper volume provides a sheltered space with good natural light and ventilation.
From the street, the house has two distinct accesses. The first one takes visitors to the main access by the floating volume. The second one takes visitors towards the lower level where the owners can attend their guests directly in the party area. To connect the two floors, a staircase positioned on the facade enriches the promenade, providing a daily link to the urban environment.
It is a small and very gentle house, where the wealth of experiences is given by the circulations, sometimes turned to the environmentally protected area, sometimes turned to the anthropized street.
Photography by Eduardo Macarios
{{item.text_origin}}



