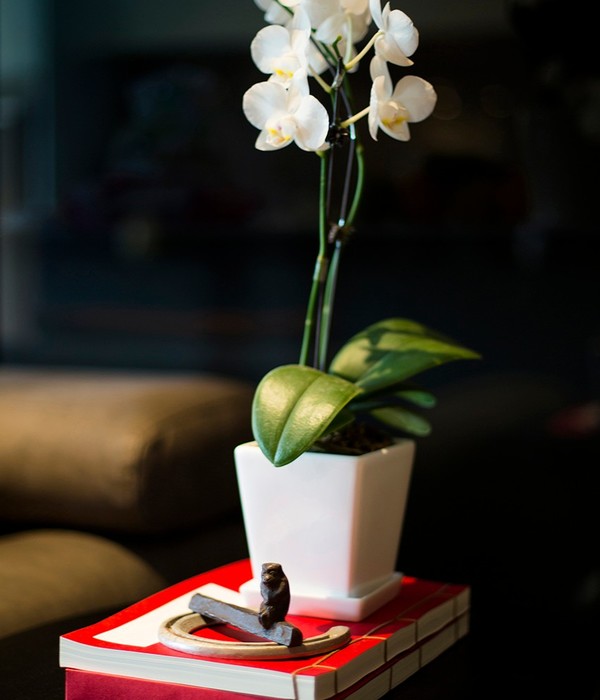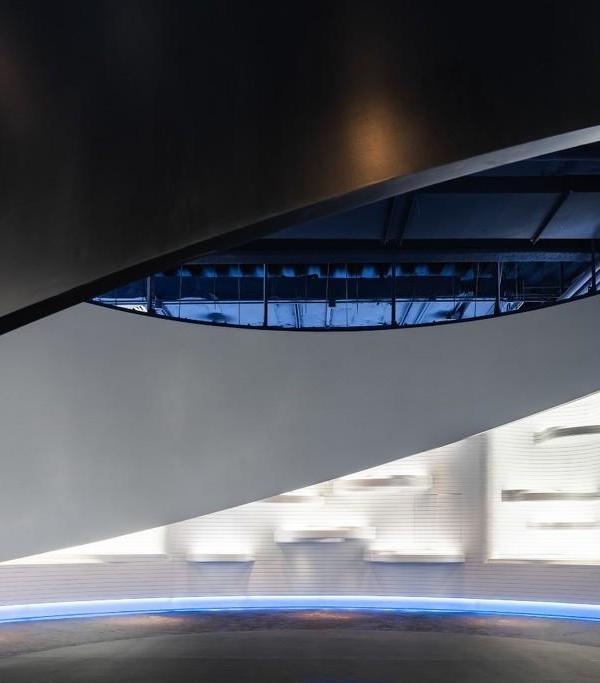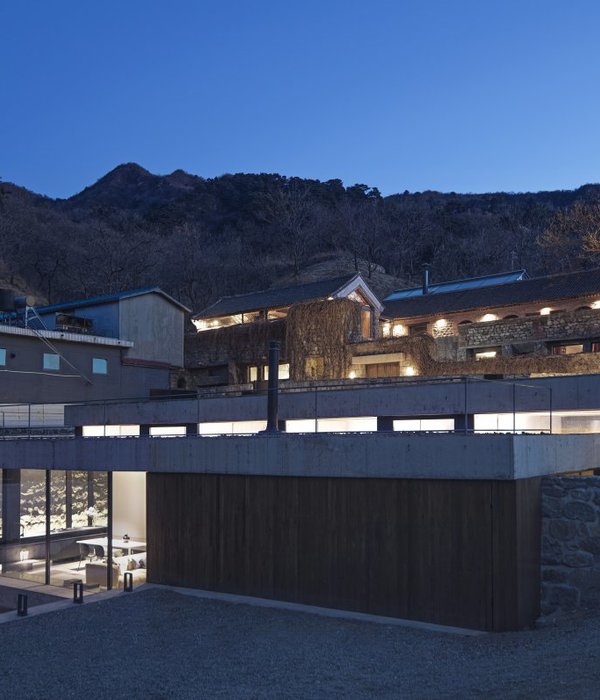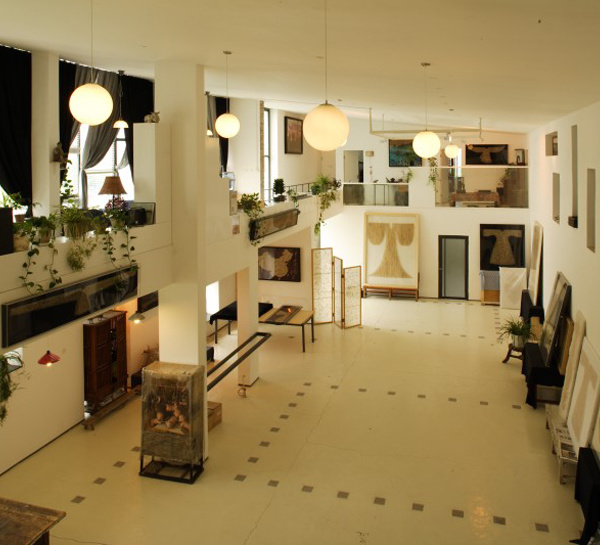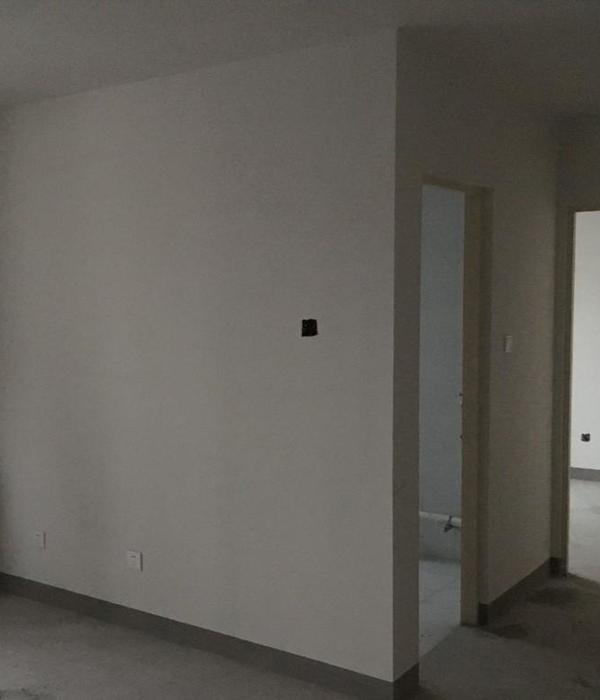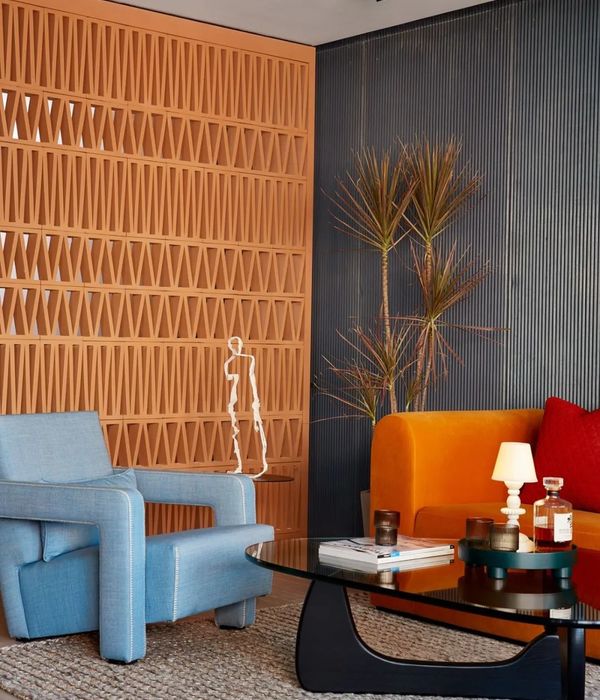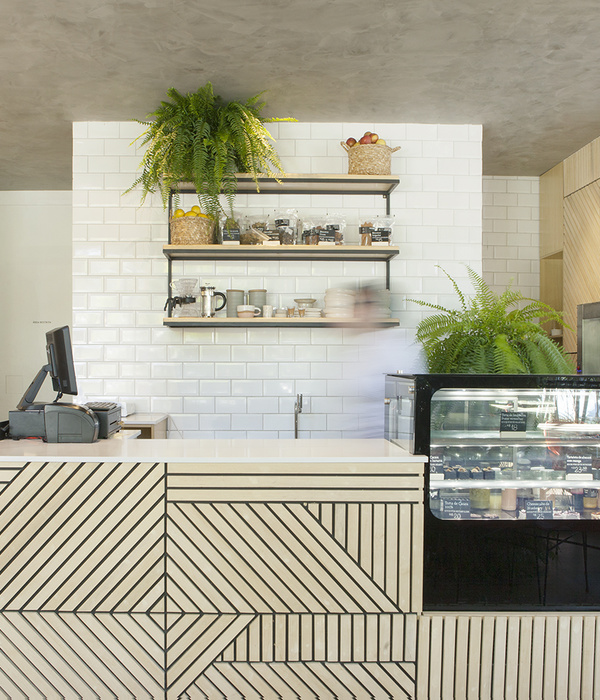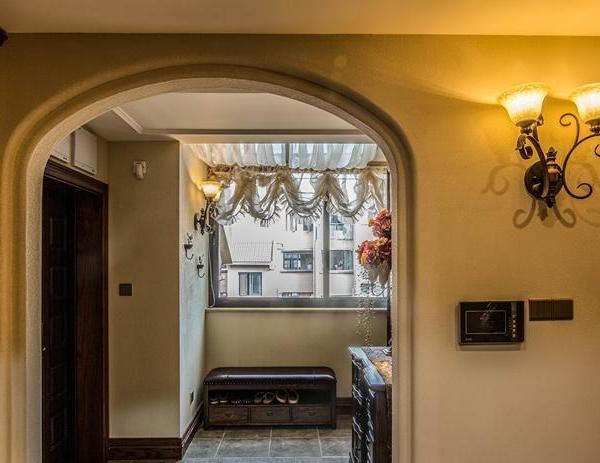- 项目名称:WSD HOME
- 项目地址:深圳
- 项目空间:高定私宅展示空间
- 项目完成时间:2023.06
- 室内设计:WSD
- 软装设计:WSD
而与此同时,各种边界变得愈发模糊,传统的规则被打破,多元的生活方式不断衍生。
When you walk into a city, do you often get lost in the tall buildings that are all the same? When the night rises and the lights turn on, will the heart still be desolate? At the same time, boundaries are becoming increasingly blurred, traditional rules are being broken, and diverse lifestyles are evolving.
WSD HOME便是在这样的背景下诞生,它坐落在深圳湾区的高层建筑之上,作为一个多维空间,兼具着不一样的功能和体验,它既是一个高端类会所空间同时也是顶级艺术家居的展示空间和WSD品牌形象的橱窗。VIP商务会谈、文化沙龙、艺术空间、品牌展示,都将在这里流动上映。
WSD HOME is born in such a background, it is located on the high-rise buildings in Shenzhen Bay Area, as a multi-dimensional space, with different functions and experiences, it is not only a high-end club space, but also a top art home display space and WSD brand image window. VIP business talks, cultural salons, art Spaces, and brand displays will all be screened here.
它就像是时间与空间的裂缝,暂停喧嚣和滚滚前进的齿轮。走进这个异托邦,在繁华城市中寻一片静谧之地,安静地看一场落霞,或者慢慢地观一场展,亦或开一场Party享受微醺的愉悦。
It is like a crack in time and space, a cog that pauses the noise and rolls forward. Enter this heterotopia, find a quiet place in the bustling city, quietly watch a sunset, or slowly view an exhibition, or open a Party to enjoy the tipsy pleasure.
空间的序列
Sequence of space
居所似乎成为了人外化的另一种具象的存在,反映着内心某种精神追求和关于生活哲学的思考。
Residence seems to become another kind of concrete existence of human externalization, reflecting some inner spiritual pursuit and thinking about life philosophy.
天光倾斜而下,带着一种静穆和神圣,似乎提醒着人卸下喧嚣,开启一场异托邦之旅。白色的建构体安静地悬于墨石之上,流动的光影暗示着时间的流逝,空间纯粹而神秘。
The sky light slanted down, with a kind of quiet and sacred, as if to remind people to leave the noise, open a heterotopia journey. The white construction quietly hangs on the blackstone, the flowing light and shadow suggest the passage of time, and the space is pure and mysterious.
150×150cm雷红
缓步进入室内,各个角度的表达皆以序列为引,深浅变化,光影交错,随着空间体验徐徐展开。
Slowly entering the room, the expression of each Angle is guided by the sequence, the depth changes, the light and shadow stagger, and the space experience unfolds slowly.
丰盈多变的材质肌理,艺术个性的家居装饰,充满浪漫气息的双拱门设计,空间的韵律变化随着探索的深入不断变化。艺术?自然?人文?浪漫?无从捕捉,却又无处不在。
Rich and varied material texture, artistic personality of the home decoration, full of romantic double arch design, the rhythm of the space changes with the depth of exploration. Art? Naturally? The humanities? Romantic? Impossible to capture, yet everywhere.
黄昏时,柔和的风和光从百叶窗流入室内,通过折射的日光让时间和空间都变的更加感性,微光散落墙垣,浮动于斑驳陆离的树影之间。此刻,是与自然的共频时间。
At dusk, the soft wind and light flow into the room through the shutters, and the refracted daylight makes time and space more sensitive. The faint light scatters the walls and floats between the dwindling shadows of the trees. This moment is co-frequency time with nature.
遗世于闹市,精神的旷野
Left in the downtown, spiritual wilderness
主厅和副厅通过壁炉串联,视线实现了联动,空间是自由的,而这里传递的信息也是不被定义的,通过不同人、事、物的参与和时间的流逝,产生更多元的生活方式和艺术审美。
The main hall and the auxiliary hall are connected through the fireplace, and the line of sight is connected. The space is free, and the information conveyed here is not defined. Through the participation of different people, things and things and the passage of time, more diversified lifestyles and artistic aesthetics are generated.
《无题》57×76cm
汉斯哈同
打破艺术与居所的边界,这里犹如一个充满生活气息的家居艺术展厅。BAXTER的粉色和黑色大理石茶几碰撞出冲突却艺术的魅力;KARTELL的白色亮面单椅极具个性,在以深色系为主的空间中它成为了跳脱于空间外的角色;稳重而柔软的OLIVER GUSTAV单人沙发,让人畅想出温暖的场景——家人可亲,围炉夜读。
Breaking the boundary between art and residence, it is like a home art exhibition hall full of life.
BAXTER’s pink and black marble coffee tables have a clashing yet artistic charm;
KARTELL’s single chair with white bright face has a great personality.
In the space dominated by dark colors, it becomes a role outside the space;
Steady and soft OLIVER GUSTAV single sofa, let people imagine a warm scene - family friendly, around the fire night reading.
天色欲暗,将夜时分的暮色从百叶窗悄然潜入室内,光线折射在玻璃边柜上,漫射至墙面落下满墙的璀璨。有别于白天的理性克制,黄昏后的浪漫氛围在空气中流转,有形的边界渐渐隐匿,人与人之间、人与自然之间、人与周边的事物,隔阂消散,和谐相生。
The sky is dark, the dusk of the night quietly sneaked into the room from the shutters, the light refracted on the glass side cabinet, diffused to the wall falling full of bright wall. Different from the rational restraint of the day, the romantic atmosphere after the evening is circulating in the air, the tangible boundary is gradually hidden, and the estrangement between people, between people and nature, and between people and the surrounding things is dissipated and harmony is born.
▲《深夜响起第二次掌》
200×150cm
雷红生活是空间的灵感,空间是生活的容器。艺术性与烟火感、自然光影与工业制作,互相参照、契合、交融,开敞的设计,符合多种“场所感”的体验,在温润的静奢空间中使交流自然发生。
Life is the inspiration of space, and space is the container of life. Art and fireworks, natural light and shadow, and industrial production, mutual reference, fit and blend, open design, in line with a variety of "place" experience, in the warm and quiet luxury space to make communication happen naturally.
感知生活的回响
Feel the reverberations of life
尽可能使用简约的设计元素,把建筑作为一个几何体,用艺术盒子嵌套的形式结合东方设计中借景的手法体现空间与空间的关系,并采用构体间的咬合和错位形成空间渗透和建筑体的漂浮感,让空间处于被发现和被感知的过程。
As far as possible, simple design elements are used, the building is regarded as a geometric body, and the relationship between space and space is reflected by the form of art box nesting combined with the method of taking scenes in eastern design. Moreover, the occlusion and dislocation between structures are adopted to form space penetration and the sense of floating of the building body, so that the space is in the process of being discovered and perceived.
VIP私宴区,私密性和开放性兼具,视线的主角是透过翡翠绿大理石飘窗外的城市天际,。浅色地板与黑色地板拼成的优雅拼花经典温润,是一种记忆与当下的交织和碰撞,形成一种语言的丰富性和张力。学术研讨会、商务会谈、私宴等活动轮番上演,沟通在这里自然发生,创造无限可能性。
The VIP private dining area is both private and open, and the main character of the view is the city skyline floating through the emerald-green marble window. The elegant parquet of light-colored floor and black floor is classic and warm, which is a kind of interweaving and collision of memory and the present, forming the richness and tension of a language. Academic seminars, business talks, private dinners and other activities are held in turn, and communication occurs naturally here, creating infinite possibilities.
粉色绒面皮结合画轴造型的米白色绒布材质的床背景,让空间保留围合的同时,可以自由呼吸。灯的光晕折射在镀锌钢板上,使情绪随视线自然流转,空间的层次和厚度给人一种舒适的包裹感。
The pink suede leather combined with the cream-white flannel material of the painting axis shape of the bed background, so that the space can be kept enclosed at the same time, you can breathe freely. The halo of the lamp is refracted on the galvanized steel plate, making the emotion flow naturally with the line of sight, and the level and thickness of the space give people a sense of comfortable wrapping.
衣帽间的设计从奢侈品的高定系列中获得灵感,从地面至柜体采用PORRO进口皮革高定,曼妙走线、醉人鞣制光泽,散发出奢华而复古的独特魅力。结合粉色丝绒的梳妆台,空间奢华时髦的气质油然而生。
The design of the cloakroom is inspired by the luxury haute couture collection. From the floor to the cabinet, PORRO imported leather Haute couture is used. The exquisite line and the enchanting tanned luster give off a unique charm of luxury and retro. Combined with the pink velvet dresser, the space luxurious and stylish temperament arises.
现在的生活空间、公共空间,不再是单一的,而是往复合型,多元化的趋势发展,WSD HOME也希望创造多维的生活空间,传达更多元的生活理念,在城市天际中寻找一处精神的“异托邦”。
Nowadays, the living space and public space are no longer single, but the trend of complex and diversified development. WSD HOME also hopes to create a multi-dimensional living space, convey more diversified life concepts, and find a spiritual "heterotopia" in the urban sky.
项目信息
Information
项目名称:
WSD HOME
项目地址:深圳
Project Address: Shenzhen
项目空间:高定私宅展示空间
Exhibition Space
项目完成时间:
2023.06June, 2023
室内设计:WSD
Interior Design: WSD
软装设计:WSD
Decoration Design: WSD
{{item.text_origin}}

