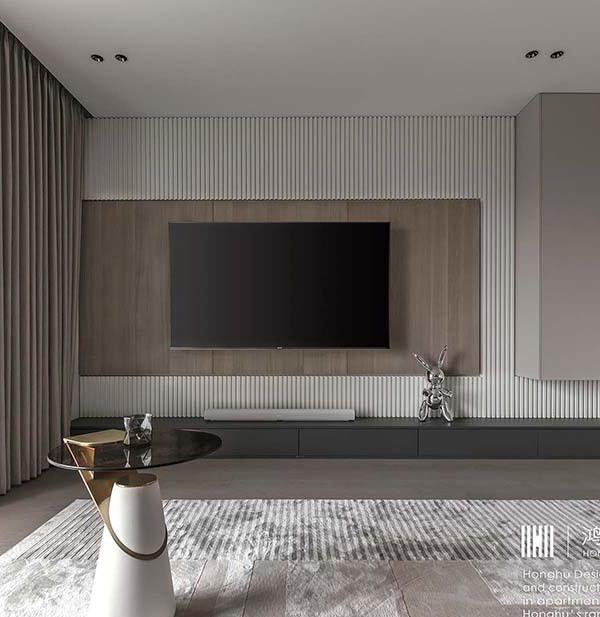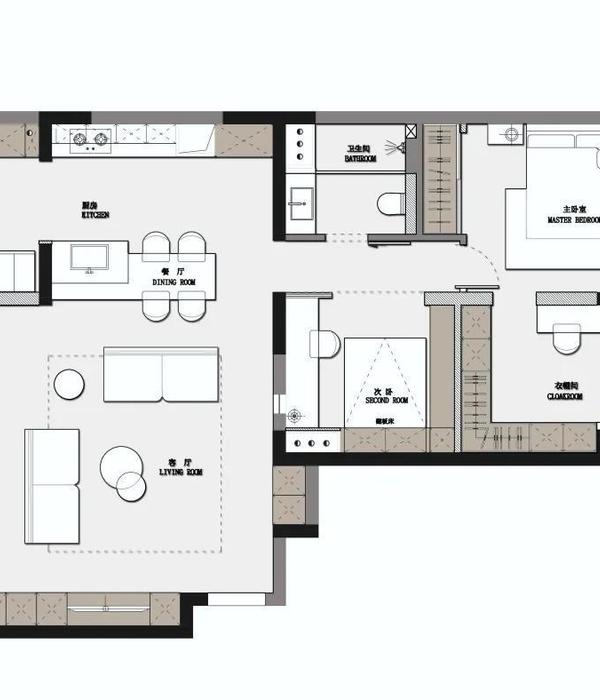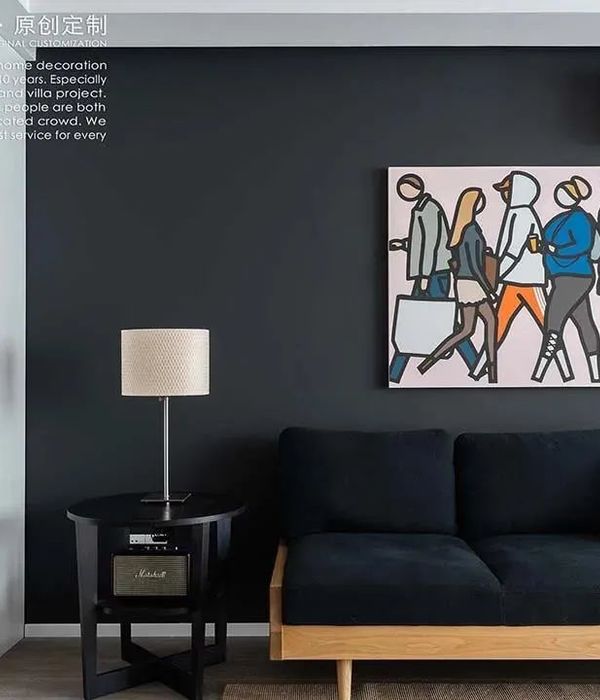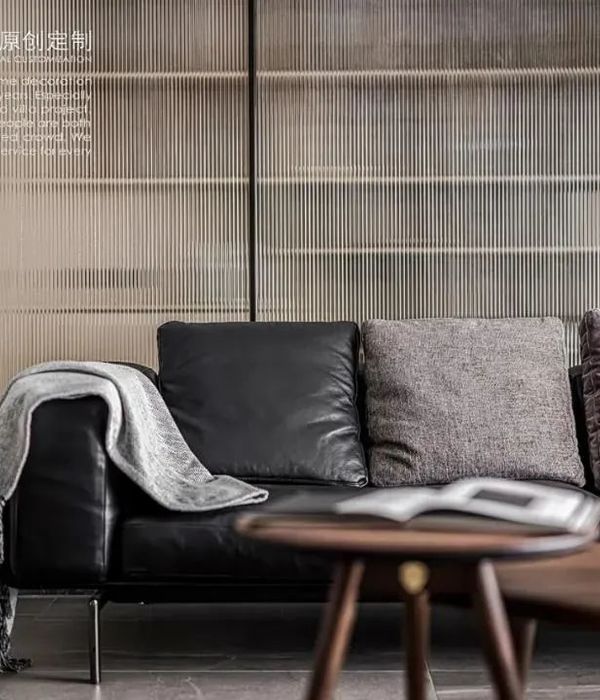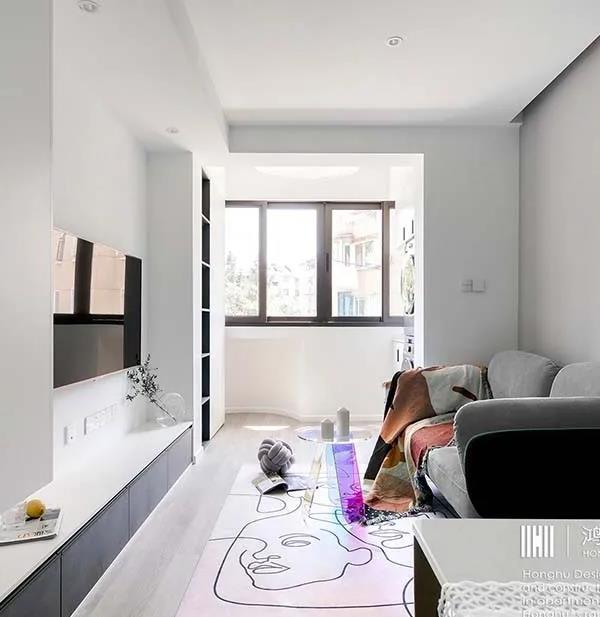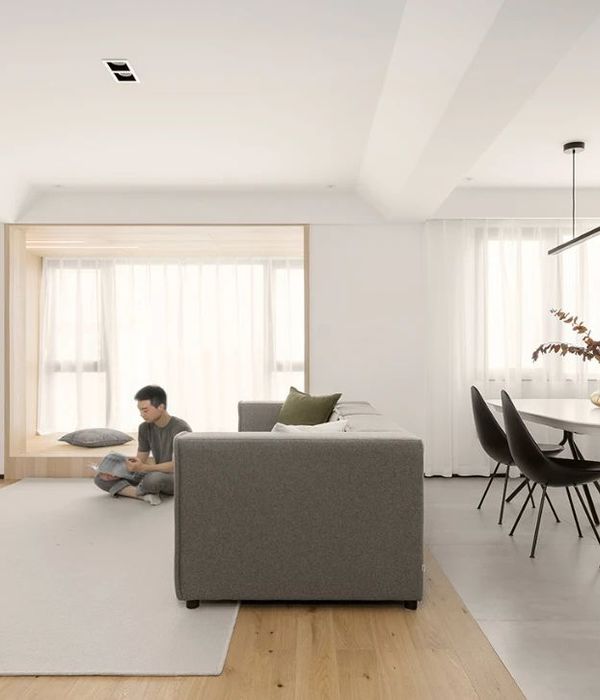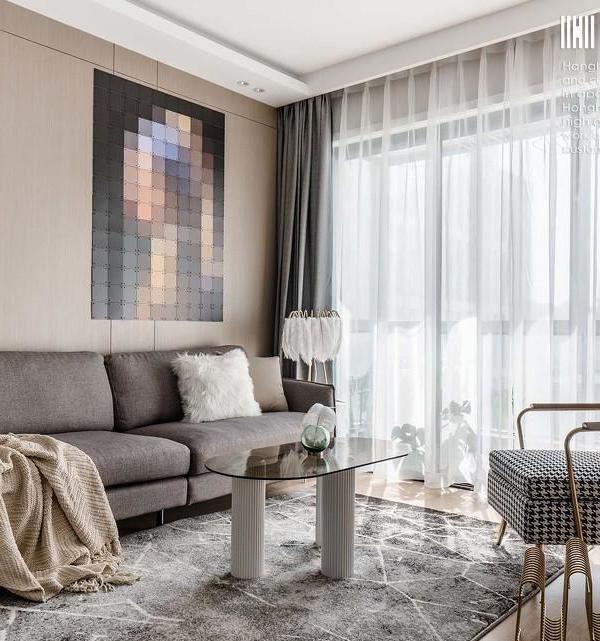© Marcos Mendes
马科斯门德斯
架构师提供的文本描述。拉维是为了通过美味的生食促进健康而开发的。这个名字本身受到海地语言的启发,象征着生命。整个概念从这样的观点中浮现出来:健康、真正有营养的食物是促进长寿和改善个人生活质量的手段。餐厅的建筑设计受到了品牌理念的启发,创造了一种能够通过简单、有序和营养丰富的生鲜食物来培养所有五种感官的氛围。
Text description provided by the architects. Lavi was developed with the purpose of promoting wellness through tasty raw foods. The name itself, inspired by the Haitian language, signifies LIFE. The whole concept surfaces from the notion that healthy, truly nutritious foods are the means by which to foster longevity and the betterment of individual’s quality of life. The architectural design of the restaurant has been inspired by the same concepts of the brand, creating an atmosphere capable of nurturing all five senses through the combination of its simplicity and orderliness with the nourishing, fresh raw foods served.
Text description provided by the architects. Lavi was developed with the purpose of promoting wellness through tasty raw foods. The name itself, inspired by the Haitian language, signifies LIFE. The whole concept surfaces from the notion that healthy, truly nutritious foods are the means by which to foster longevity and the betterment of individual’s quality of life. The architectural design of the restaurant has been inspired by the same concepts of the brand, creating an atmosphere capable of nurturing all five senses through the combination of its simplicity and orderliness with the nourishing, fresh raw foods served.
© Marcos Mendes
马科斯门德斯
Floor Plan
© Marcos Mendes
马科斯门德斯
受极简主义与朴素而优雅的设计相联系的启发,这个项目中很少使用材料。白面混凝土,天然木材和铁是明显的,混合不同的纹理和连接的原材料,指的是自然或手工工艺。真正的人造板形成一个几何,比例设计,一旦组装,板条,成为拉维品牌的象征。
Inspired by references of minimalism linked to unpretentious yet elegant designs, very few materials were used in the project. The fair-faced concrete, natural wood, and iron are in evidence, mixing different textures and joining raw materials that refer to nature or handmade craftsmanship. The real wood panel forms a geometric, proportional design, that, once assembled, slat by slat, become the Lavi brand’s symbol.
Inspired by references of minimalism linked to unpretentious yet elegant designs, very few materials were used in the project. The fair-faced concrete, natural wood, and iron are in evidence, mixing different textures and joining raw materials that refer to nature or handmade craftsmanship. The real wood panel forms a geometric, proportional design, that, once assembled, slat by slat, become the Lavi brand’s symbol.
© Marcos Mendes
马科斯门德斯
为了鼓励顾客之间的互动,在垂直花园附近放置了两张桌子,它们是由金属桌子和树干共用的基座组成的。在旁边的门廊里,有几块植物带着茂密的植被,形成了一个视觉屏障来保护餐厅的亲密关系。独特的铁制灯具被创造,特别是为餐厅。他们有一个花瓶一样的蔬菜和水果可以种植。
Two tables, composed of metal tabletops with a shared tree trunk base, were placed near the vertical garden in order to encourage the interaction between customers. On the side porch, there are several plant plots with dense vegetation, creating a visual barrier to preserve the restaurant’s intimacy. Unique luminaires made of iron were created especially for the restaurant. They possess a vase-like where vegetables and fruits can be planted.
Two tables, composed of metal tabletops with a shared tree trunk base, were placed near the vertical garden in order to encourage the interaction between customers. On the side porch, there are several plant plots with dense vegetation, creating a visual barrier to preserve the restaurant’s intimacy. Unique luminaires made of iron were created especially for the restaurant. They possess a vase-like where vegetables and fruits can be planted.
© Biana Gregorio
c.Biana Gregorio
Architects Estúdio Leme
Location Lago Sul, Brasília - DF, 70297-400, Brazil
Architect in Charge Júlia Mesquita
Arquiteta Colaboradora Bianca Gregório
Area 100.0 m2
Project Year 2018
Photographs Marcos Mendes, Kakau Lossio, Biana Gregorio
Category Restaurant
Manufacturers Loading...
{{item.text_origin}}


