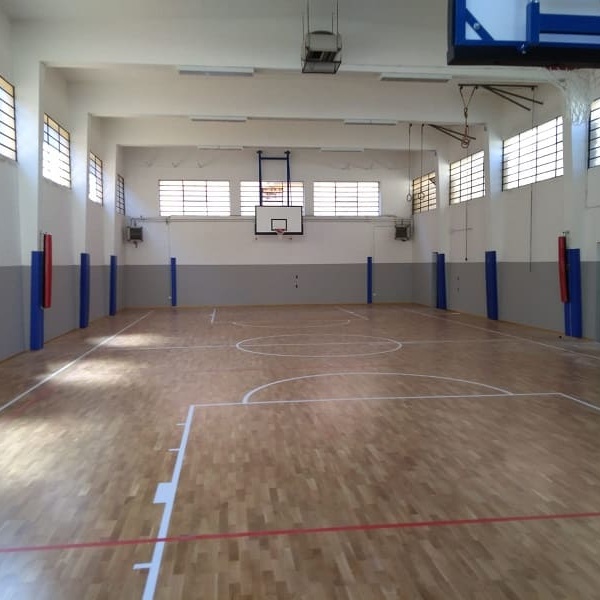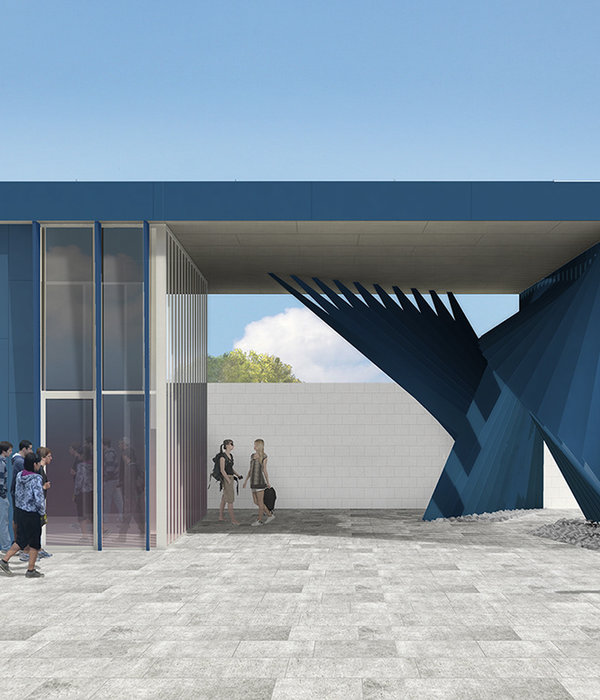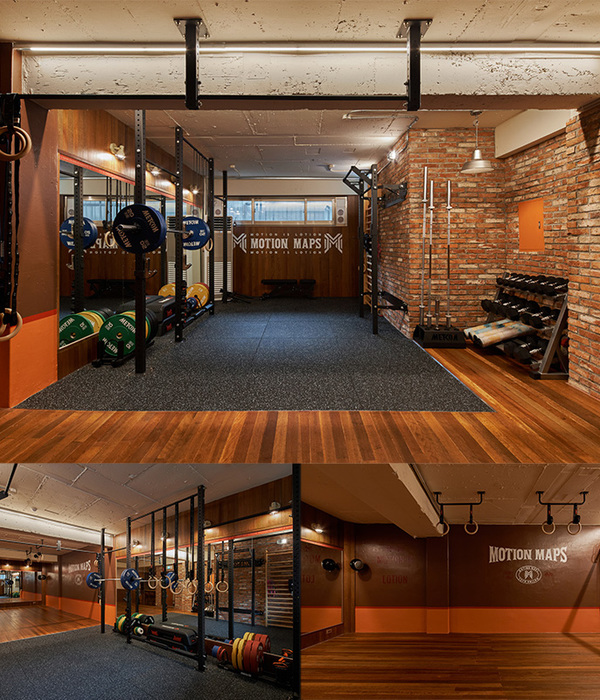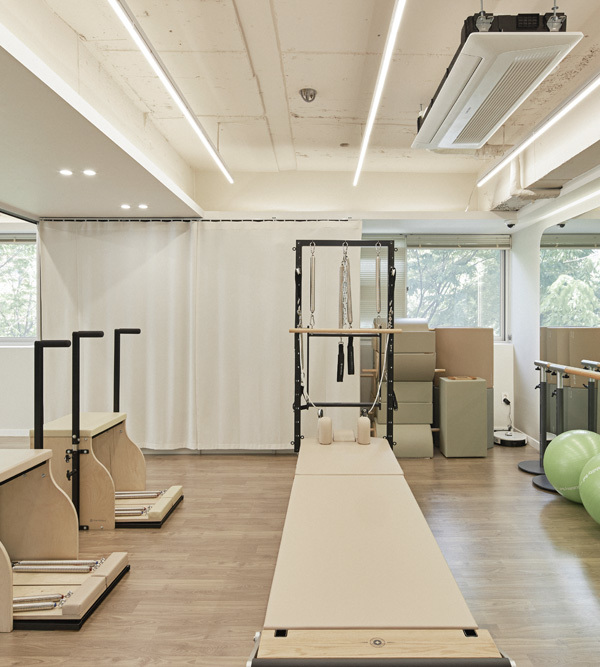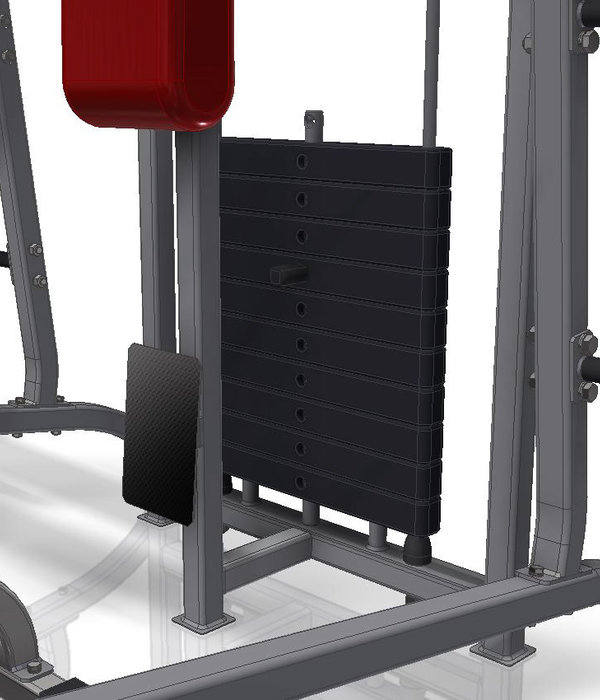芬兰国家博物馆位于赫尔辛基市中心,毗邻城市主要街道曼海姆大道(Mannerheimintie),正对着阿尔瓦·阿尔托设计的芬兰音乐厅和公园绿地。芬兰国家博物馆建于 1916 年,是在芬兰从俄罗斯独立的前一年向公众开放。它像当时的其他许多建筑一样,是从俄国大公国 (1809-1917) 的领地上,为芬兰建立国家意识的重要标志。正如此次建筑竞赛的题目“新国家”(Uusi Kansallinen)所暗示的那样,芬兰国家博物馆的扩建竞赛给提供了一个机会,让设计师思考,国家的概念在今天是如何被理解的。
对于您的问题,我会尽力提供有关信息。如果您有其他问题,请随时提问。
The National Museum of Finland is located in central Helsinki along the city’s main street called Mannerheimintie, opposite Alvar Aalto’s Finlandia Hall and its parkland setting. The Museum opened to the public in 1916, a year before Finland became an independent country. It, like many buildings of the period, is seen as important in establishing a sense of nationhood for Finland, formerly a Grand Duchy of Russia (1809-1917). The new addition to the National Museum of Finland is an opportunity to reflect on how the notion of nationhood is understood today as suggested in the architectural competition’s title: “New National” or “Uusi Kansallinen” in Finnish.项目外观效果图,rendering of the external view of the project ©JKMM Architects
JKMM 的创始合伙人萨莫利·米尔蒂能(Samuli Miettinen)认为:“芬兰国家博物馆是一个探索建筑包容性的独特机会,阿特拉斯 (或译巨人) 方案体现了我们对建筑如何使一个地域产生团结感和归属感的思考。国家博物馆属于所有芬兰人,我们认为它扩建部分的建筑形式应该能被普遍理解,也能被多重解释。“此方案中,一个面积达 1320 平方米的白色圆盘状屋顶落入博物馆的花园,其简单的、近乎原始的几何形态具有一种普遍的吸引力。
JKMM founding partner Samuli Miettinen describes the practice’s approach, “The National Museum of Finland is a unique opportunity to explore inclusiveness in a building and we are deeply honored to have won the competition. Our entry, Atlas, reinforces our interest in how architecture can enable a sense of solidarity and belonging to a place. The National Museum is a place that belongs to everyone and anyone in Finland and we thought its extension’s architectural form should be universally understood yet encourage multiple interpretations.” The distinctive round disc-shaped white 1320 m2 concrete roof within the stone walled garden of the Museum is, in fact, so simple, geometric and even primeval in its form that it has an instantly universal appeal.
▼设计草图,博物馆花园中设置圆盘状屋顶,design sketch, a round disc-shaped roof in the garden of the museum ©JKMM Architects
JKMM 认为让博物馆扩建部分独立于原来的建筑,并尊重由林德格伦(Lindgren)设计的历史悠久的花园是非常重要的。如雕塑般的阿特拉斯方案解决了这些问题,它类似亭子的结构与公园里的传统建筑风格保持一致。一楼的餐厅将面向花园中阳光最好的一侧,并可以独立于博物馆的其他部分单独使用。在重达 2000 吨的混凝土屋顶下,是由结构玻璃制成的墙体,创造了一种漂浮屋顶的感觉,同时也为下面的楼层引入了自然光。地下有一个宽阔的“公共广场”,台阶与通道将访客们带到新的展厅和其他空间。充足的光线突出了与旧馆相呼应的材质感和与体量感。
It was important to JKMM that the new addition to the Museum is independent of the original building and that it respects the historic garden designed by Lindgren. The freestanding sculptural quality of “Atlas” addresses these concerns by creating a pavilion-like structure in keeping with traditions of building types found in park-like settings. Underneath the cantilevered 2000 ton concrete roof, the new ground floor restaurant will face the sunniest aspect of the garden and can be used independently of the rest of the Museum, as suggested in the brief. Its walls are made of structural glass that curve around the extension creating a sense of a floating roof as well as introducing natural light to the floors below, where a generous protected stepped “public square” welcomes visitors and leads them to the new exhibition galleries and other spaces. The abundance of light plays an important role in the design and highlights the materiality and three dimension qualities of the architecture, both in keeping with those of the original museum building.
果图,类似亭子的结构与周边环境相协调,aerial view rendering, pavilion-like structure corresponded with the surroundings ©JKMM Architects
阿特拉斯方案运用白色,这是对位于基地对面,由阿尔托设计的芬兰音乐厅的致敬,同时也是在芬兰漫长冬季时,将光线引入街景的方式。新的拱形洞口穿透老馆临街的花园墙体,在吸引游客的同时,也保留了一份国家博物馆“秘密花园”的神秘。路人会看到新馆隐藏在博物馆花园的石墙后面,仿佛在召唤着他们。
The white color of “Atlas” is a nod to Alvar Aalto’s Finlandia Hall just visible from the site. It is also a way to introduce light into the streetscape particularly amidst the darkness of Finnish winter. The new arched point of entry piercing the original museum’s garden wall facing Mannerheimintie has been designed to attract visitors, yet it retains and plays on the mystery associated with what many describe as The National Museum’s secret garden. Passers-by will see “Atlas” beckoning them behind the Museum’s garden’s stone wall giving it a subtle yet welcoming presence in the city.
entrance rendering, Atlas behind the stone wall attracting passers-by ©JKMM Architects
以“阿特拉斯”为名,它传达着这座建筑所承载着历史和文化。悬浮在空中贴有瓷砖的混凝土屋顶,它象征着这个世界,或是人类共同的遗产。对 JKMM 建筑师事务所来说,能找到一种当代的方式呼应吉塞柳斯、林德格伦、老沙里宁(Gesellius, Lindgren, Saarinen)的充满装饰的设计传统是非常重要的。我们选择更关注尺度和材料,而不是像过去一样需要很多人力、精雕细琢的建造方法,或是对 19 世纪早期设计作品进行模仿。
The name “Atlas” refers to the idea of carrying our history and culture with us. The suspended concrete roof clad in ceramic tiles has a celestial quality but it is also a metaphor for the world or our shared legacy. For JKMM, it was important to find a solution that addressed the more figurative traditions of the Gesellius, Lindgren, Saarinen design and did so in a way that is contemporary, focusing more on the power of scale and materiality rather than the labor intensive crafted construction methods of the past; or didactic art historical references that informed the early nineteenth century design.
空间效果图,屋顶贴有瓷砖,rendering of the sunken space, suspended roof clad in ceramic tiles ©JKMM Architects
米尔蒂能认为:“我们想要通过改善进入建筑的方式和整体的参观流线来提高博物馆的空间体验。跟我们很多其它项目一样,我们希望人们能够凭直觉找到方位,将对标识的需求最小化,同时能发现并享受几乎被遗忘的博物馆花园”。 ”我们对’阿特拉斯’的一个重要考虑是将新建筑对地面的影响降到最低,并将其大部分体量置于地下,从而增强花园在芬兰国家博物馆未来中的作用。”
“We wanted to create a building that will enhance visitors’ experience by improving the way they are received and the overall circulation in the Museum. As in most of our projects, we wanted people to be able find their way intuitively minimizing the need for signage and to also discover and enjoy the nearly forgotten Museum garden.”“An essential consideration for us on ‘Atlas’ was to keep the impact of new building at ground level to a minimum and to place its bulk underground thereby enhancing the role the enclosed garden will play in the future of the National Museum of Finland.”分解轴测图,空间流线和结构示意,exploded axonometric showing the circulation and roof structure ©JKMM Architects
新馆的入口屋顶是一个完美的球形,形状像一个球形帽。位于球体下部表面的浅色釉面瓷砖在自然光下创造了一个充满活力的表面。瓦片在球形浇筑前,被提前放置在浇筑板的底部。而在倒置屋顶结构上覆盖着浅色的石材覆层。新馆的弧形外墙采用结构玻璃,选用无色且无反光的安全玻璃。
The roof of the new entrance pavilion is a perfect spherical segment shaped like a spherical cap. The light-colored, glazed ceramic tiles on the lower surfaces create a vibrant surface that lives in natural light. The tiles are placed on the bottom of spherical cast of the roof’s lower shell panel before the panel is cast. The inverted roof structure on the roof is covered with light-colored stone cladding. The curved external walls of the pavilion are carried out with composed colorless and non-reflective safety glass elements by using structural glazing.
▼入口效果图,弧形外墙采用结构玻璃,屋顶覆盖浅色石材,entrance rendering, curved external walls made of structural glazing, roof covered with light-colored stone cladding ©JKMM Architects
该方案是建立在丰富的类比研究上,得出的非常简化和概念化的表达。方形的煤炭的木材、灰色的石头、青铜和泛着微光的金色,都会在闪亮的浅色陶瓷片球体上反射。雕塑般的造型与古老且抛光的、粗糙而磨砂的表面形成了对比,就像漆黑的地下空间和被花园包围的充满阳光的地面空间一样的紧张关系。建筑内的材料的使用是对应不同的历史时期,以寓意近千年的历史发展是文化演进的结果。如今人类已经利用技术去丰富自然材料,能创造出更好的工具在世界上生存。
The proposal’s architecture is an extremely simplified and conceptualized expression, building on strong analogies. The rectangular shapes of coal-dark timber, grey stone, bronze and shimmering gold are set under the spherical element with a light colored shiny ceramic surface. The archaic and polished, coarse and sanded surfaces of the statuesque shapes create a contrast as does the tension between the pitch-black dark underground space and the light-filled upstairs premises surrounded by the garden. The materials in the premises have given their names to historical periods. The development of the latest millennia is a result of cultural evolution. Humans have used technology to enrichen natural materials in order to create better tools for surviving in the world.
▼室内效果图,不同材料在空间中形成对比,interior rendering, different materials contrast in the space ©JKMM Architects
建筑的竖向承重结构是建立在基岩上的现浇钢筋混凝土墙体和柱子,地下室底层的外墙与开挖地面之间留有一米宽的封闭空间,地板的顶面离开挖平面高度不到 1 米。基于单元法用 Dlubal RFEM 软件,对新馆入口的结构进行了分析。该软件还用在检查其承重力、混凝土张力、裂缝和结构的挠度。
The load-bearing vertical structures of the building are cast-in-place reinforced concrete walls and pillars that are founded on the bedrock. An one-meter wide enclosed space is left between the external walls of the lower basement floor and the excavation. The top surface of the slab-on ground floor is a little less than one meter above the excavation level. The structure of the aboveground entrance pavilion has been analyzed on the Dlubal RFEM software based on the element method. The software has been used to check the support reactions, concrete tensions and cracking and the bending of the structure.
立面图,elevation ©JKMM Architects
展馆的球形屋顶是直径 41 米的现浇钢筋混凝土蜂窝结构。该结构由 12 根宽度为 800 毫米的径向梁和一根宽度为 600 毫米、直径为 27 米的后张拉环梁组成。蜂窝结构的上下表面各有 200 毫米厚。在结构的中间,有一个完全由混凝土制成的“圆柱”,直径为 4 米。除了环梁内部的钢绞线外,钢绞线还将沿着结构的外壳布置,以减少混凝土的拉伸应变和开裂,并减少弯曲。
The spherical cap ceiling of the pavilion is a cast-in-place reinforced concrete honeycomb structure with a diameter of 41 meter. The structure consists of 12 radial beams with a width of 800 mm and a post-tensioned ring beam with a width of 600 mm and a diameter of 27 meter. The panels of the honeycomb structure’s upper and lower surface are 200 mm thick. In the middle of the structure, there is a “cylinder” made thoroughly of concrete, and its diameter is 4 meter. In addition to the strands running inside the ring beam, strands will be located along the outer shell of the structure in order to minimize extension strain and cracking of the concrete and to decrease bending.
▼横剖面图,section ©JKMM Architects
屋顶将由电梯井的结构支撑,预应力的接触面积是一个直径为 3 米的圆。电梯井的天花板是一块一米厚的板,它将荷载分布到电梯井的墙上。由于可能出现的不均匀雪荷载,墙体通过拉紧的链条固定在基岩上,以防止混凝土开裂。电梯井的四面墙体主要是 300 毫米厚,只有一面为 600 毫米厚。电梯井的墙壁往下延伸到场地的基岩里,在基座上所有的墙壁都是 600 毫米厚。新馆的屋顶结构为钢框架和叠合板结构,在叠合板上的倒置屋面作为屋面覆盖结构。其它楼板结构则是使用了大跨度后张拉的现浇钢筋混凝土楼板。
▼纵剖面图,longitudinal section ©JKMM Architects
由于新馆与地下与老馆在空间上相连,所以在进行基坑挖掘前,对旧地基须用加了预应力的支撑结构支撑,以免对原建筑物造成损害。连接部分旧的基础楼板将被拆除,并在基坑上将浇筑由钢筋混凝土墙支撑的新楼板作为承重结构。200 毫米厚的钢筋混凝土墙将被浇筑在现有建筑走廊下的基岩上。
位于海歌院和林那院(Linnanpiha)的新屋顶结构将由现有结构支撑,玻璃天花板的结构由钢条和钢缆构成,目的是通过结构玻璃让结构尽可能轻。它们微妙而简洁的连接为老馆的建筑提供了空间。
As the new annex is spatially connected to the existing building underground, the old footings are supported and the support structures are prestressed before starting the excavations so that no damage is caused to the old structures. The old base floor will be demolished in the connecting part, and a new slab will be executed as a load-bearing structure propped up by the reinforced concrete wall cast next to the excavation. Reinforced concrete walls with a thickness of 200 mm will be cast against the bedrock in the corridors to be built underneath the current buildings.
The new roof structures of the Halkopiha and Linnanpiha courtyards will be supported on the existing structures. The structural frame of the glass ceilings is executed with steel bars and cable wires with the aim of keeping the structure as light as possible with structural glazing. Their subtle and simple articulation gives space for the old building’s architecture.
▼局部立面,partial facade ©JKMM Architects
此方案与城市垃圾、废水处理网络、区域供热和制冷网络相连,其通风设计为机械通风。根据建筑物的用途进行通风分区,并在系统层面考虑不同类型楼宇的特点和需求。例如,展厅和展览文物的准备区域都配备了环境管理系统,以确保未来展览所需。展厅的新风需经冷却设备干燥,其产生的冷凝水将连接到区域冷却网络,这意味着不需要设置地面上的室外冷凝器。
新馆的设备用房位于西侧,服务设施的位置设计,是根据与建筑其他部位的竖向联系而定,以确保人可以从建筑物的地面层,通过主要的风道进入地下底层的天花板。从地下室底层的天花板,风道分出一支通向展厅,一支沿着地板通道上升到地下室上层。展厅的屋顶结构使通风管道可以在结构之间穿行,展厅和工作间的出风口则靠近天花板。
The annex of the competition proposal is connected to the municipal waste and wastewater network as well as the district heating and cooling network. The ventilation in the competition proposal’s annex has been designed to be mechanical. The ventilation zones are realized according to the purpose of use of the premises, taking into account the special characteristics and requirements of different types of premises on a system level. For instance, exhibition halls and prepping facilities of exhibition artefacts are equipped with condition management systems that ensure the conditions required by future exhibitions. The cooling machines used to dry incoming air in the exhibition halls condensate to the district cooling network, which means that external aboveground condensers are not required.
The technical premises of the annex are located on the western side of the annex. Vertically in relation to other premises, the services facilities are located so that you can access the ceiling of the lower basement floor from the premises’ ground floor through the main trunk routes’ air ducts. From the ceiling of the lower basement floor, the ducts divide to the exhibition halls and rise up from the floor’s corridor to the upper basement floor. The roof structures of the exhibition hall enable air ducting in between structures. The air distribution in the exhibition halls and the workshops is carried out near the ceiling.▼功能流线分析图,function and circulation analysis ©JKMM Architects
地下室之间的主要竖向管道集中位于楼层的后侧走廊,地下室上层的通风井道的位置预留在地下室下层的走廊上。从那里,管道被分配到地下室上层楼板。门厅和餐厅的通风则是由墙壁和地板来组织的。经过对设备的位置的精心设计,室外进风口和地下的出风口继续使用现有出风口,它们分别位于庭院的蝶略大道(Töölönkatu)一侧和海卡拉 (Häkälä) 庭院。在海卡拉庭院里,现有的出风口位于庭院中央,我们已提议将其移走。
将新馆与旧馆联系,将导致对现有建筑的室外新风、排风管道及空调的调整。这些因为连接新旧建筑的楼梯而引起的对通风管道的调整,已在平面设计时进行了充分考虑。若非如此,新馆将不会改变老馆的通风系统。供暖和供水线路位于在老馆和塞那克森大道(Cygnaeuksenkatu)一侧的建筑之间的庭院里,也是新馆所在的位置。位于庭院的新馆的供暖和供水管道,与老馆的设备将通过新建的设备通道相连接。新馆地下的排烟将通过在现有庭院建筑上新加建排烟管道,或使用旧烟囱的排烟方式,一直到达屋顶,或通过新的排风通道到达庭院地面。屋顶出风口的设计和实施将尊重旧馆的外观,地面部分的排烟将在新馆入口的立面上进行。
The vertical transfers of the main truck routes between the basement floors are centralised to the background corridors of the floors. On the upper basement floor, the shaft reservations are located by the corridors of the lower basement floor. From there, the ducting is distributed to the premises of the upper basement floor. Air distribution in foyers and the restaurant is organized from the walls and floors. The location of the services facilities enables outside air intake and extract air ducting below ground to the existing extract air devices located on the courtyard’s Töölönkatu side and the Häkälä courtyard. In the Häkälä courtyard, the existing extract air unit is currently in the middle of the yard and it has been proposed that it would be moved.
Joining the annex to the current building will result in alteration work to the outside air and extract air ducting of the existing building’s air supply units. The changes to the ducting caused by the stairway connecting the annex and the old building have been taken into account in the plan. Otherwise, the annex will not change the ventilation principles of the old building.
The heating and service water route in the courtyard between the current museum and the building on Cygnaeuksenkatu side is currently located where the annex will be. The heating and water supply lines of the courtyard building will be connected to the annex’s technology through new corridors that will be built. Smoke exhaustion from the annex’s underground premises will be executed through new exhaust connections built in the current courtyard building, or the old Vaunuvaja, through to the roof and from the new extract air channel to the courtyard deck. The roof hatches will be designed and implemented in a way that honors the look of the old building. The smoke exhaustion from the aboveground part will be executed from the facade of the new entrance pavilion.
▼总平面图,master plan ©JKMM Architects
▼庭院平面,yard plan ©JKMM Architects
一层平面图,first floor plan ©JKMM Architects
▼展示层平面图,exhibition floor plan ©JKMM Architects
▼中间层平面图,intermediate floor plan ©JKMM Architects
Project: National Museum of Finland Museum Garden
Area: 10400 m2
Existing Museum Area: 10451 m2
New Museum Area: 4975 m2
Total Floor Area: 15426 m2
Location: Helsinki, Finland
Program: National museum, exhibition galleries, restaurant, event spaces (1200 visitors)Status: Competition 1st prize, completion 2025Client: Finnish Heritage Agency, National Museum of Finland and Finnish Government (Senate Properties)Architecture Design: JKMM Architects
Principal Architect: Samuli Miettinen, Teemu Kurkela, Asmo Jaaksi, Juha Mäki-Jyllilä
Architect: Samuli Summanen, Marko Pulli, Marcus Kujala, Svenja Lindner
Structural Engineers: Ramboll Finland Oy
Mechanical & Electrical Engineers: Ramboll Finland Oy
Geo: Ramboll Finland Oy
Landscape Architects: Loci Maisema-arkkitehdit
{{item.text_origin}}

