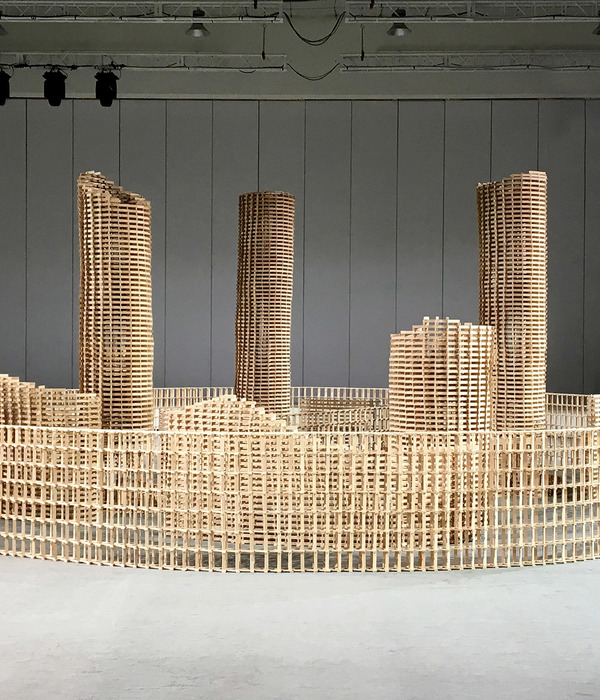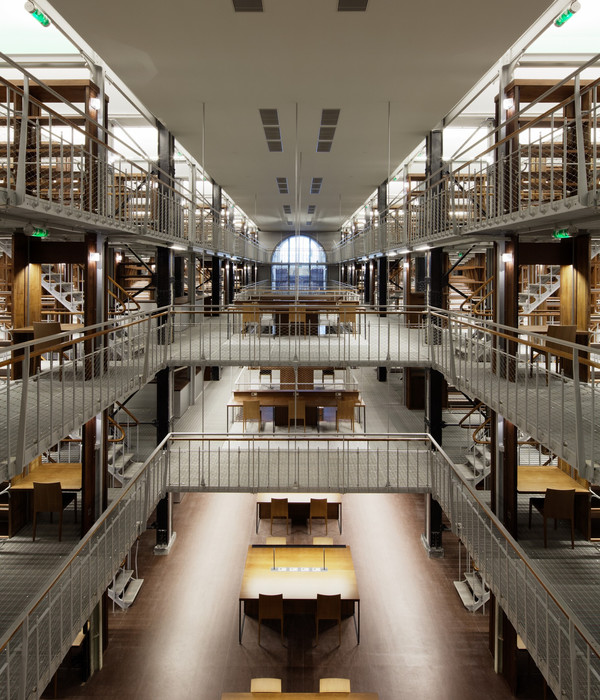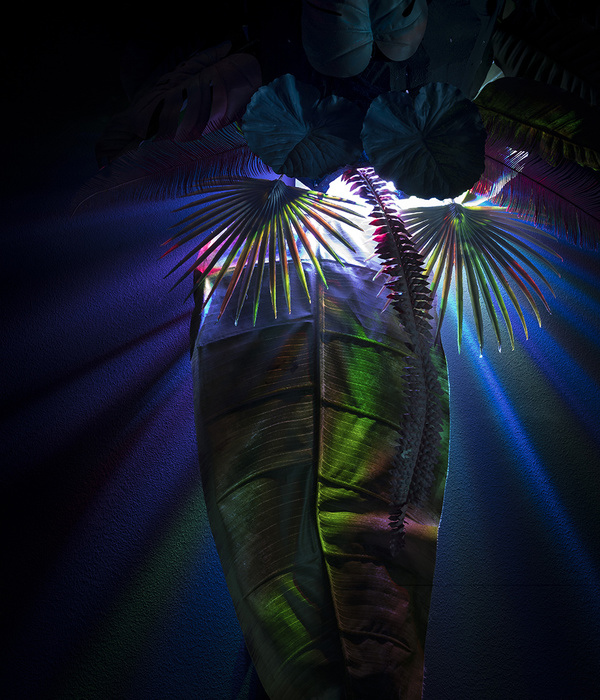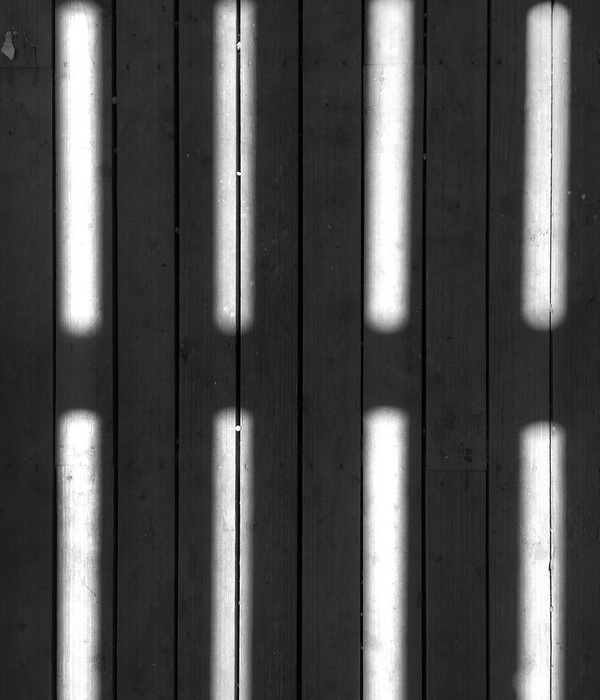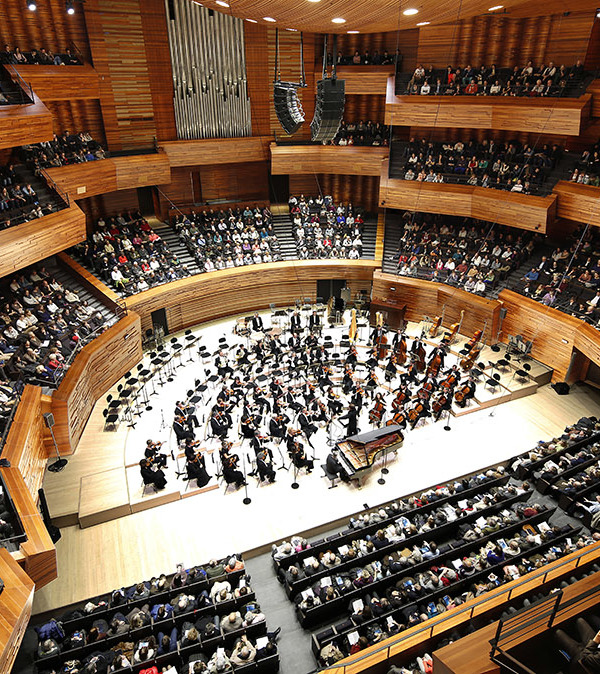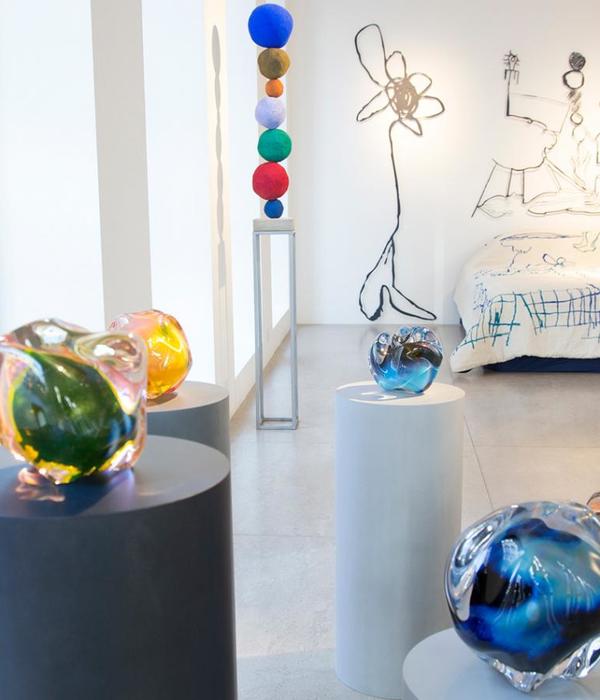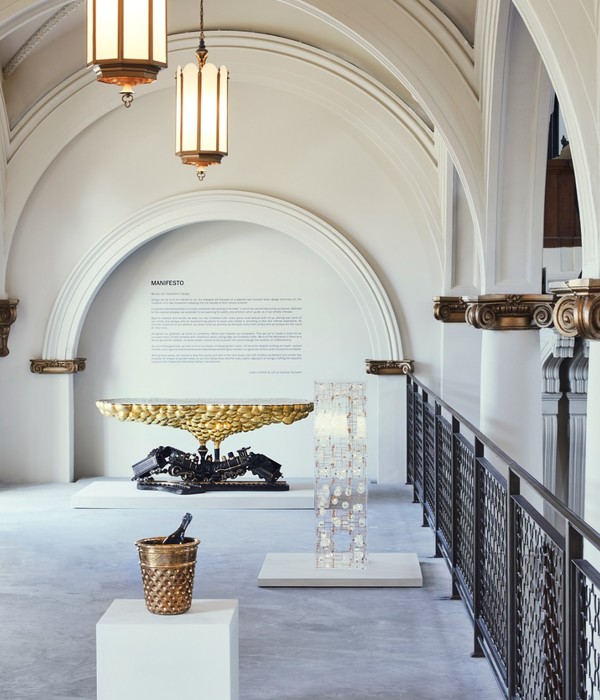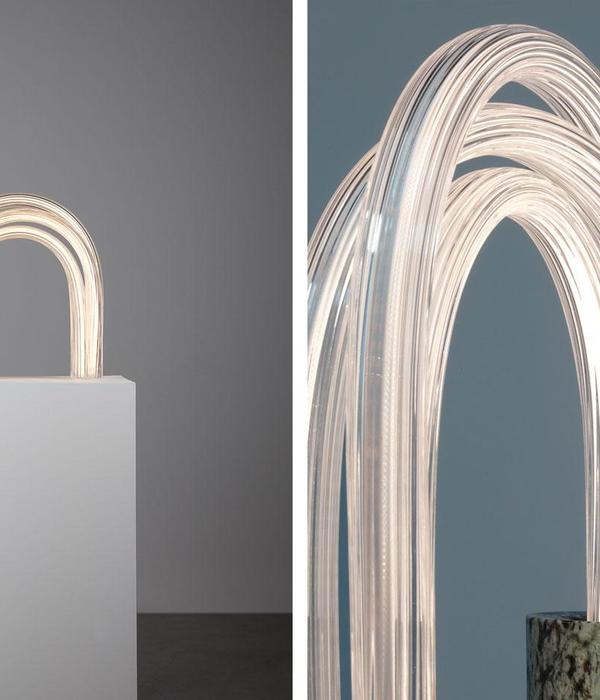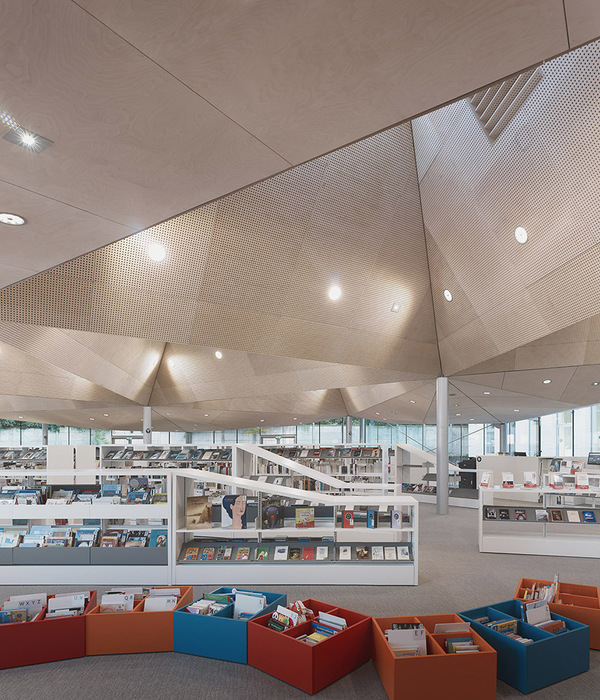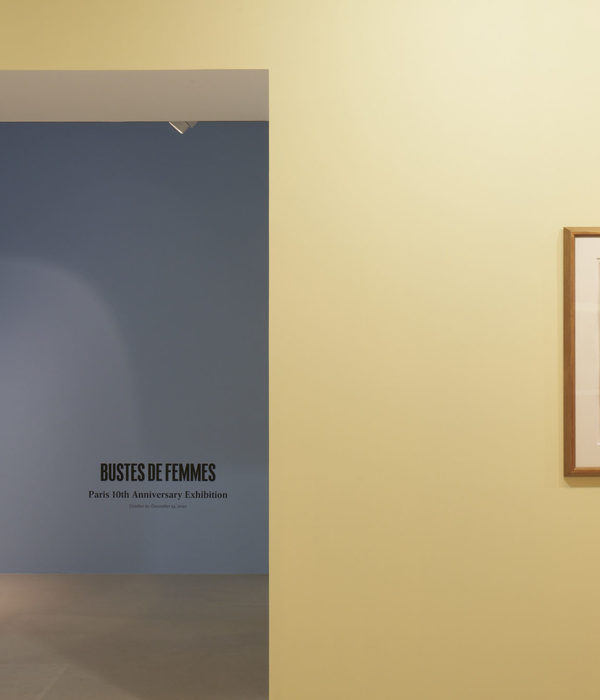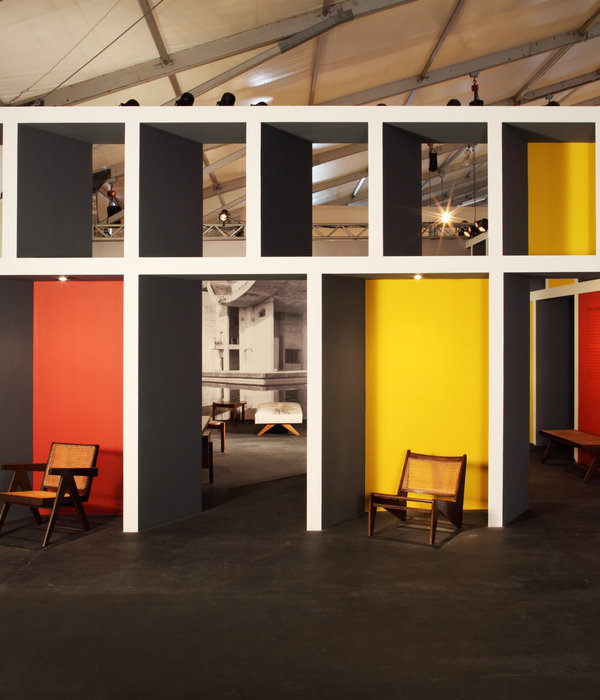- 项目名称:山中天艺术中心·玄馆(一期)
- 地点:北京市朝阳区751艺术区北1门
- 设计时间:2021.7-2021.10
- 施工时间:2022.4-2022.11
- 委托方:山中天艺术中心
- 主创建筑师:金秋野
- 设计团队:高蕾蕾,刘力源,常涛,石俊杰
- 施工图:北京世纪图景科技发展有限公司
- 施工团队:北京中和建工建设有限公司
- 基地面积:1240㎡
- 建筑面积:1240㎡
- 使用面积:1110㎡
山中天艺术中心玄馆原为751园区内的工业厂房及其附属办公建筑,建成后成为山中天艺术中心的主力展馆。一期作为主展厅率先落成,主体内部东西两侧是混凝土柱,撑起40mm厚的混凝土折板屋顶,下面为近500m2的无柱空间。
▼视频,Video
Originally an industrial building and its ancillary office buildings in the 751 Park, Wind H Art Center (PhaseⅠ) was built to become the main exhibition hall of Wind H Art Center. The first phase was completed first as the main exhibition hall, with concrete columns on the east and west sides of the main interior, holding up a 40mm thick concrete folded slab roof, with a column-free space of nearly 500㎡ below.
▼山中天艺术中心·玄馆东立面,Wind H Art Center 751 (Phase I) – East facade
设计思路很简单:将原有无柱大空间做成主展厅,夹层下方为小展厅,上方为公共教育及办公室。主入口保持原位,以北为艺术品商店。四个功能分区都要独立封闭,以保证主入口到内院的路径畅通。
▼体块生成分析图,Process
▼大轴测图,Axon
▼入口装置正轴测图,Entrance installation
The design concept is simple: the original large column-free space is turned into the main exhibition hall, with a small exhibition hall below and public education and offices above. The main entrance remains in its original place, with the art shop to the north. The four functional areas are enclosed independently to ensure a clear path from the main entrance to the inner courtyard.
▼从主入口右侧看大台阶入口和前台
View of grand staircase entrance and reception from the main entrance
▼囊出现在混凝土装置上方,The capsule appears above the concrete unit
▼从前台看见“囊”的一角,A glance to the capsule from reception
▼从屋顶平台入口俯瞰楼梯间,View of the stairwell from the roof terrace entrance
▼“巨石”中倒斗形采光井和隐在阴影中的形体
The “Monolith” with its inverted light wells and forms in the shadows
▼从主入口南侧看玄关空间
View of the foyer from the south side of the main entrance
▼从商店看入口混凝土装置,Concrete installation viewed from the shop
利用空隙和零余部分置入一个混凝土的“巨石”,像空心的多孔结构,容纳门厅、照壁、楼梯间、洞口、前台、储物柜,连接并分隔四个象限,使各自独立又连通。并利用保留墙体形成纵横交错的洞口和两个不同标高的“通廊展厅”和“夹缝展厅”,其下容纳空调设备和库房,实现功能与形式的统一,并形成东西向和南北向的空间层次与观览节奏。
▼体块爆炸图,Exploded axon
A concrete “monolith”, like a hollow porous structure, is placed in the gaps and fragments to accommodate the foyer, the illuminated wall, the staircase, the cavity, the reception desk and the lockers, while connecting and separating the four quadrants, making them independent and interconnnected. The retained walls are also used to form interlocked openings and two different elevations of the “gallery of passageways” and “gallery of slits”, under which air conditioning equipment and storage are housed, achieving a unity of function and form, and creating a spatial hierarchy and rhythm of east-west and north-south views.
▼商店空间中的平行墙片和通往“甲板”的洞口 ,Parallel wall pieces in the shop space and the opening to the “deck”
▼“甲板”,大展厅与商店之间的夹缝空间
“The deck”, the slits between the large exhibition hall and the shop
▼纵横交错的洞口,从大楼梯下的三角空间看“甲板”和大展厅
View of the “deck” and the exhibition hall from the triangular space under the grand staircase
▼从大楼梯下的三角空间看第二跨洞口
View of the second span of the cave from the triangular space under the grand staircase
▼门洞序列,从北向南看,Sequence of doorways, viewed from north to south
▼建筑师之家的两层看台,Two tiers of bleachers at the Architects’ House
“狭缝画廊”作为空间制高点,通过原结构间脱开的600mm狭缝和一组三角形侧高窗采光,向西俯瞰大展厅,并在北端形成另一个多孔空间,成为序列的收束。邀请艺术家张小川设计发光艺术装置“腔体与演生”,从入口斜墙的孔洞中连通前台和楼梯间两个区域,强化了虚实结合的形态特征。
“The Slit Gallery” is the peak of the space, lit by a 600mm slit between the original structures and a set of triangular side windows, overlooking the large exhibition hall to the west, and forming another porous space at the northern end as a closure of the sequence. The artist Zhang Xiaochuan was invited to design the luminous art installation “Cavity and Evolution”, which connects the reception area and the staircase through a hole in the sloping entrance wall, reinforcing the combination of real and imaginary forms.
▼左:从甲板观看掺望台,右:从大展厅内部仰望“甲板”和通往商店的洞口,Left: view of the lookout from the deck; Right: view of the “deck” and the opening to the shop from inside the large exhibition hall
▼左:通往夹层的楼梯;右:从夹层近距离观看打磨处理的屋顶混凝土面层,Left: staircase leading to the mezzanine level; Right: close-up view of the polished concrete roof surface from the mezzanine level
▼从大展厅看“甲板”缝隙处的一线天光,Glimpses of the sky at the gap in the “deck” as seen from the large exhibition hall
▼左:序列墙壁使用的粗糙弹涂面层;右:经发黑处理后的楼梯,连通一期和二期的门,Left: Rough elastomeric finish used on sequence walls; Right: Blackened staircase, connecting the doors of Phase 1 and Phase
整座建筑的形体和表面处理追求“含蓄的丰富性”,以期达到“朴实无华,生动多姿”的效果。以中国传统园林以实造虚以及虚实转换方法为参照,用虚空切挖实体,以实体创造虚空,用标高变化整合空间功能,合理调配疏密关系,并统一在可观看的界面中。
The form and surface treatment of the whole building pursues a “reserved richness” in order to achieve a “simple, unadorned and vivid” effect. In reference to the traditional Chinese gardening techniques of “creating virtuality from reality” and “transforming between reality and virtuality”, solid was cut by voids and, in turn, created voids. Elevation changes are used to integrate spatial functions, and the relationship between density and sparseness is rationalised and unified in a viewable interface. Through simple shape and diverse materials, the new and the old fit together, creating spatial and sensory layers and forming embedded and porous space.
▼大展厅钢南侧一组钢结构旋转门,A set of steel structure revolving door on the south side of the large exhibition hall
▼下午从楼梯间射入玄关的光,Afternoon light from the stairwell into the foyer
▼从商店透过洞口看大展厅,View from the shop through the hole in the large showroom
▼从走廊透过夹层楼梯看“甲板”狭缝
View of the “deck” slit from the corridor through the mezzanine stairs
通过朴素的造型与多元材料选择,使新旧契合、制造空间与感官的层次,形成反复嵌合、多孔多窍的空间。利用角落、缝隙和零余空间“造园”,通过梳理复杂功能来创造复杂空间,在最小尺度内完成高密度建造,尽量保留原有大空间,这样一来,小而密的新建部分在大而疏的保留部分中穿行,以疏密对比表达对城市日常历史的尊重,这些历史曾经也是日复一日的现实,写进新旧更替的时空褶皱中。
By using corners, gaps and spare spaces to create garden and creating complex spaces by sorting out complex functions, high construction density is achieved in the smallest possible scale, while preserving as much of the original large space as possible. In this way, the small and dense new parts traverse among the large and sparse preserved parts, expressing respect for the city’s everyday history by contrasting sparseness with compactness, which was and is the daily reality. Once was also a day-to-day reality, written into the temporal folds of the old and the new.
▼树荫下的商店玻璃窗,从中看到平行墙和纵横交错的洞口
Shop windows in the shade of trees
▼二层办公室内的圆窗和钢梁,Round window and steel beam in first floor offices
▼通往屋顶的轻钢阳光板楼梯间,Lightweight steel sun panel stairwell leading to the roof
▼东广场前的一排文冠果树,A row of trees in front of the East Square
▼总平面图,Site plan
▼首层平面图,Ground floor plan
▼夹层平面图,Mezzanine plan
▼东立面图,East elevation
▼1-1剖面图,Section 1-1
▼2-2剖面图,Section 2-2
▼节点,Detail
项目名称:山中天艺术中心·玄馆(一期)
地点:北京市朝阳区751艺术区北1门
设计时间:2021.7-2021.10
施工时间:2022.4-2022.11
委托方:山中天艺术中心
公司所在地:北京市西城区展览馆路1号
主创建筑师:金秋野
设计团队:高蕾蕾、刘力源、常涛、石俊杰
现场建筑师:常涛、辛亦诚、张屹峰
施工图:北京世纪图景科技发展有限公司
施工团队:北京中和建工建设有限公司
基地面积:1240㎡
建筑面积:1240㎡
使用面积:1110㎡
{{item.text_origin}}

