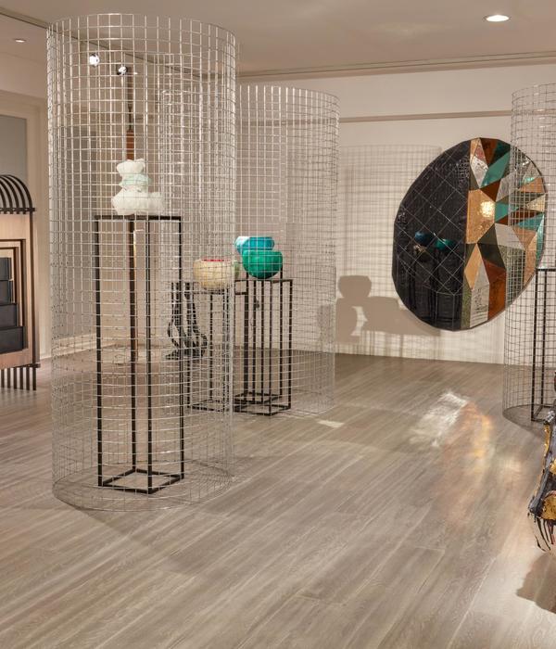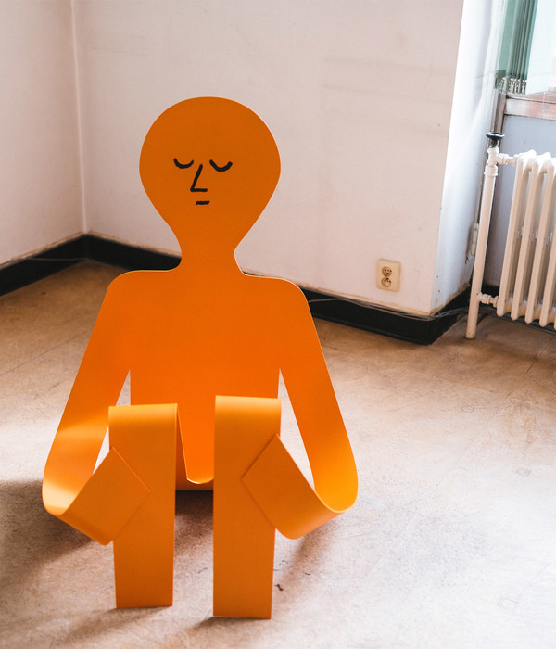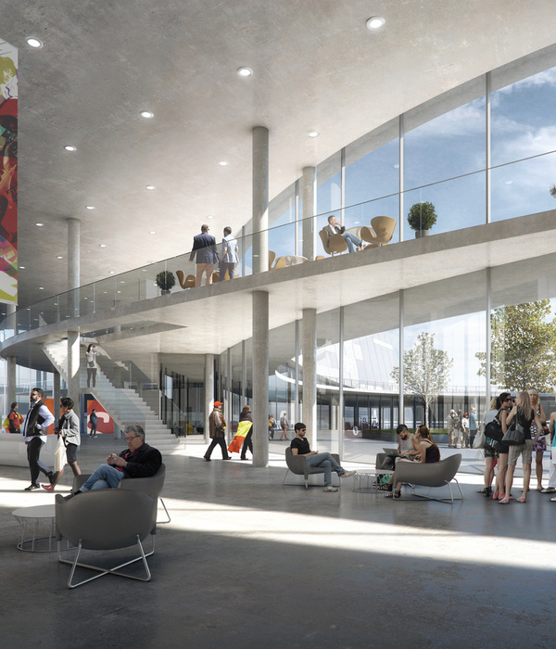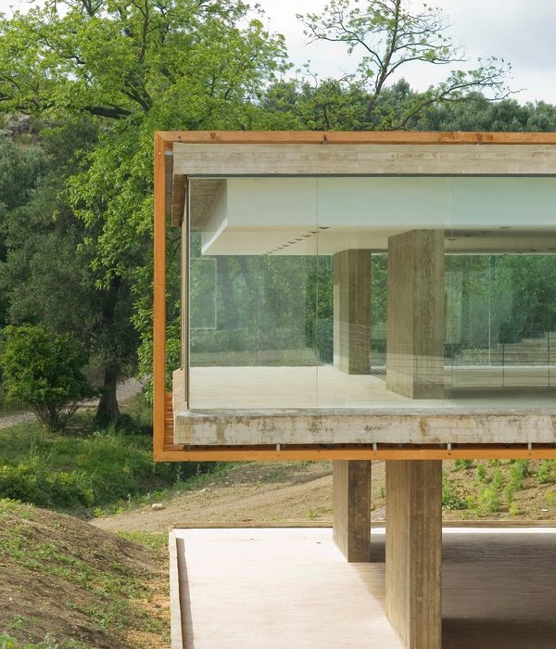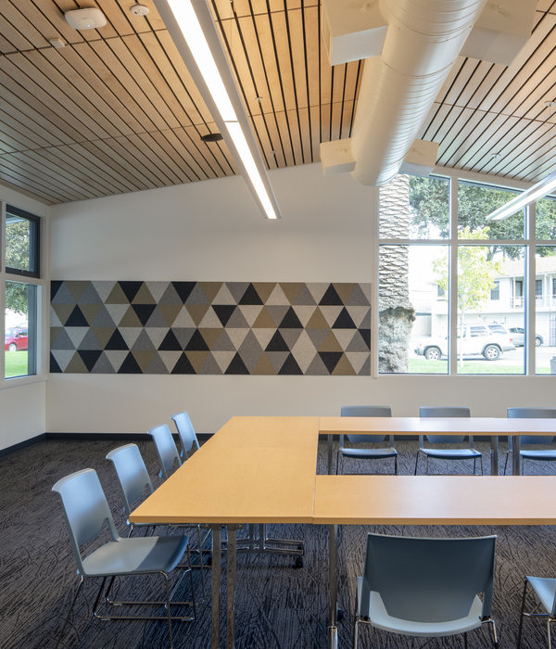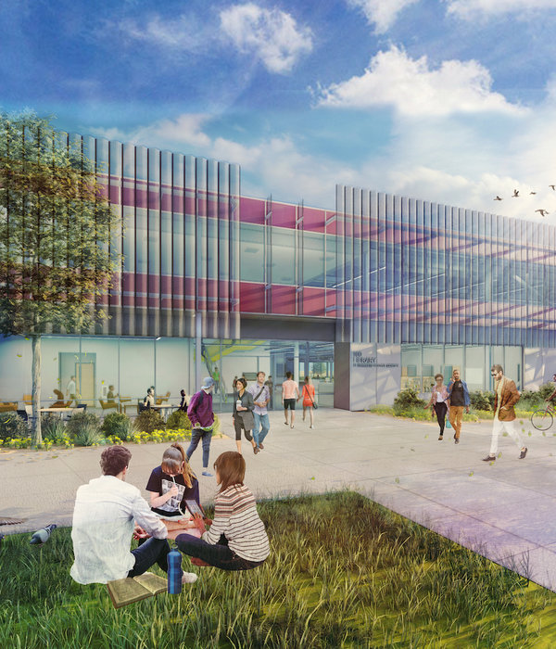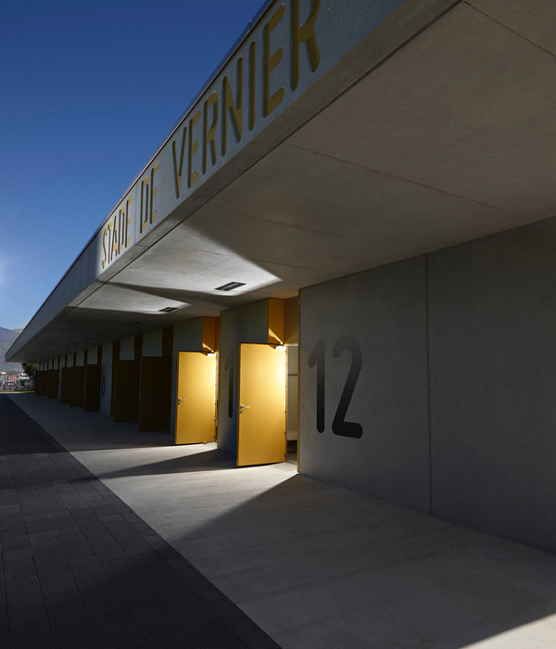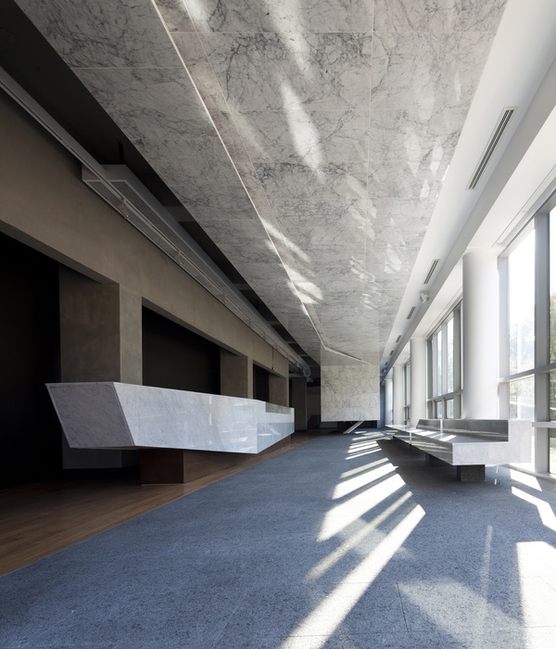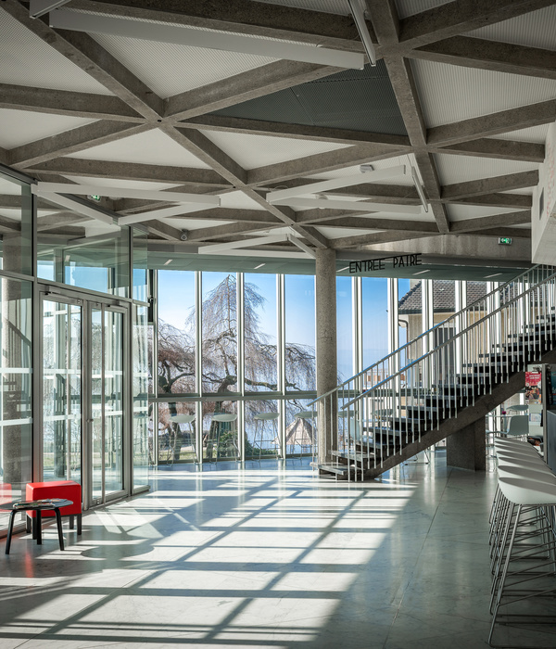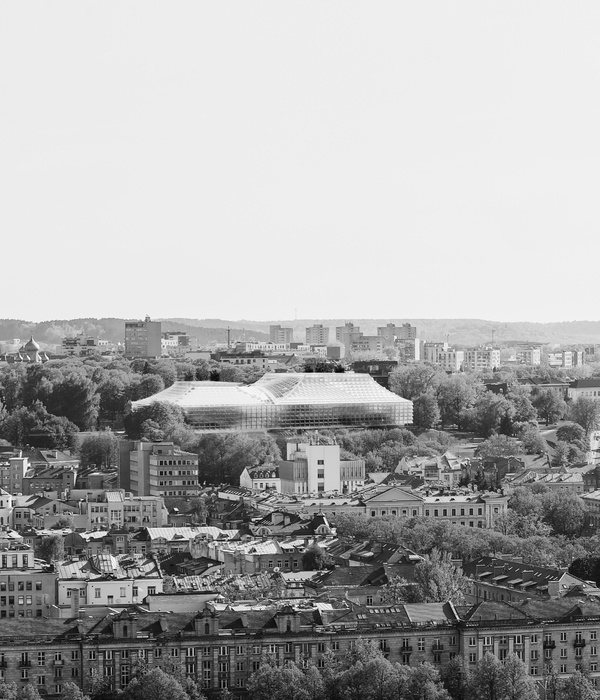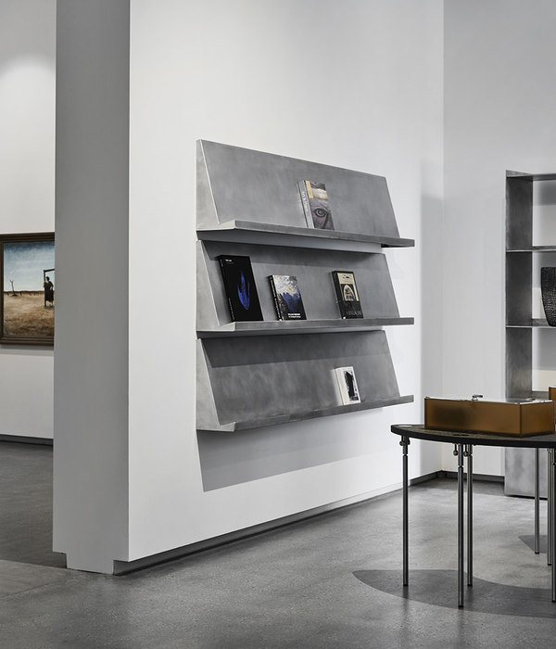Architect:Bruno Gaudin & Virginie Brégal Architectes Dominique Perrault Architecture Lagneau Architects
Location:Paris, France
Category:Libraries
Stories By:Bruno Gaudin & Virginie Brégal Architectes GKD Metal Fabrics Mosa
The historical site of the Bibliothèque Nationale de France, rue de Richelieu*, has just reopened after ten years of complete renovation by the architects Bruno Gaudin and Virginie Brégal.
In the early 2000s, observing this aging edifice led to the inevitable conclusion the site had become obsolete. This included its technical and security installations, the conditions under which the public was received, as well as working conditions and conditions for conservation of the collections. The building no longer fulfilled the role for which it had been designed. A major overhaul had become urgently necessary. And this could no longer be carried out “bit by bit”, as had been done since the late 1950s – period during which Michel Roux-Spitz’s extensions were completed – but rather by means of a major campaign of works on the scale of the entire complex of buildings on the site.
The outcome of the negotiated deal included the general project management being entrusted to Bruno Gaudin’s architecture office. The restoration of the Salle Labrouste, a structure listed in the ISMH (Inventaire Supplémentaire des Monuments Historiques), was entrusted to Jean François Lagneau ACMH (architect in chief of Monuments Historiques).The works, which began in 2011, were divided into two phases to enable both the setting up of the particularly delicate construction site and, in parallel, to be able to keep the library partially open on the rue Vivienne side.
Although the site's visibly distinct geometric forms are divided into ordered units (immense reading rooms, courtyards, garden, etc.) the gradual expansion of the complex since the 17th century was carried out through endless transformations, enlargements, demolitions, and densifications. Behind the unified and ordered envelope of the stone façades are hidden buildings that have been refurbished and reorganized – and sometimes even rebuilt − many times over, some of which house up to 14 levels.
This long history of the construction of the library, often conducted by the major architects of each period, has left us with a heritage of extreme complexity commensurate with the richness of the heritage of the spaces that characterize it. By hewing as closely as possible to the reality of the existing ensemble, the challenge of this project consisted of seeking the right balance between a building and a program.
Project:
Restructuring and renovation of the ensemble of the premises of the Bibliothèque - Technical and architectural renovation of heritage rooms according to their period of construction and typologies of interventions (18th, 19th, 20th centuries, in particular of the 1950s) - Restructuring the ensemble of circulations with creation of distributive hubs from “top to bottom” and circulations around the perimeter - Creation of a transversal lobby with entrance on two sides of the building and of a staircase - Creation of a glass linking gallery - Creation of new reading rooms - Lighting of spaces - Creation of technical/utility areas - Creation of firebreaks floors - Creation of new floors for installation of department activities - Creation of new reserves - Renovation, upgrading to building code of exterior areas and creation of new entrances - Restoration of the façades and windows
Renowned architect Dominique Perrault pioneered the use of metal fabric in architectural design with the
French National Library
. The project demonstrated the variety of applications possible, from suspended ceilings made of various forms in the reading rooms, large-scale mesh wall hangings in the entrance hall, sound-absorbing partitions in multimedia rooms and semi-transparent solar protection.
Project
Bibliothèque nationale de France
, published by Mosa.
Location: Paris, France
Category: Libraries
Connect with
Mosa
for more information
▼项目更多图片
{{item.text_origin}}


