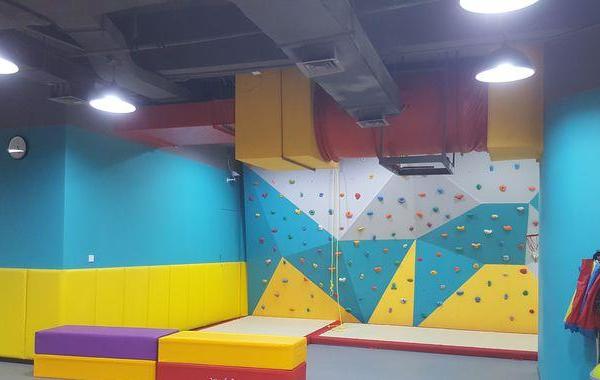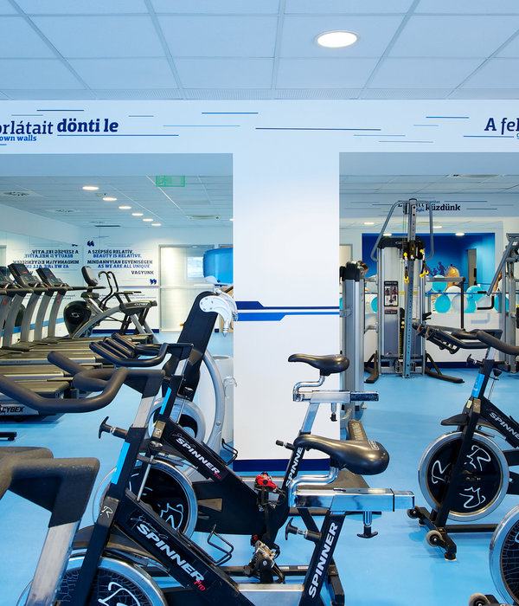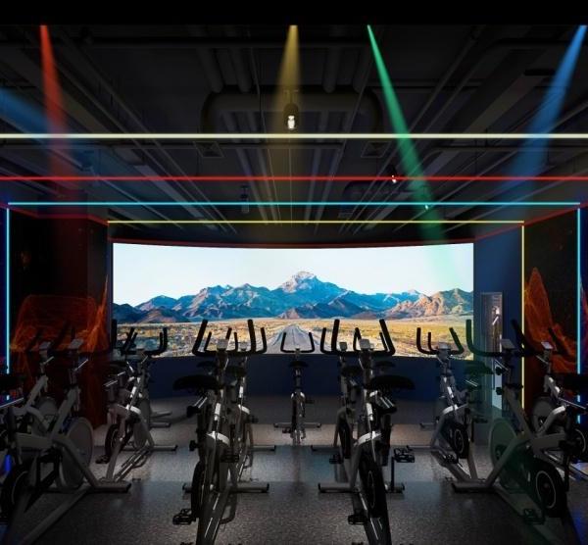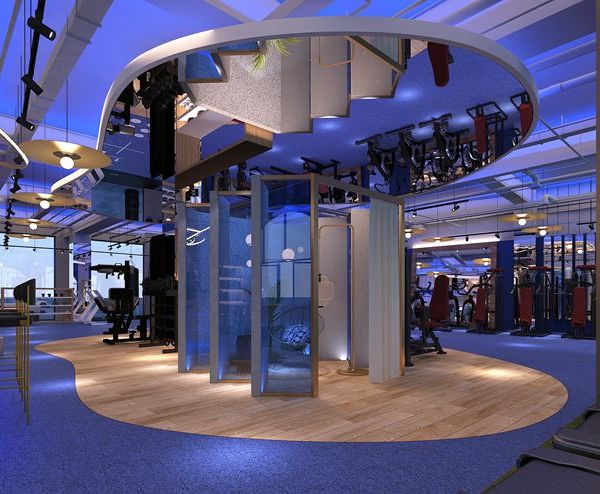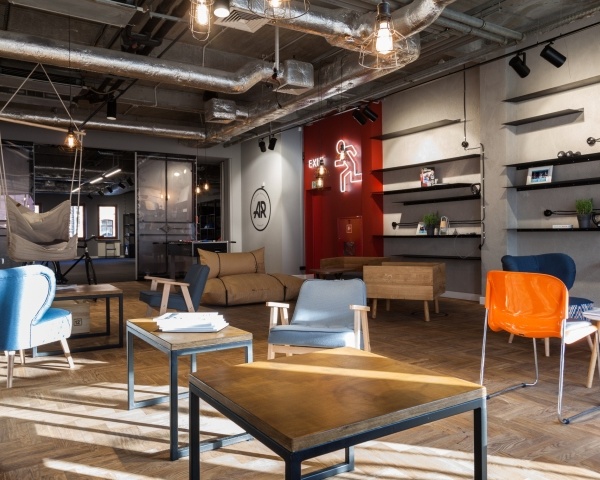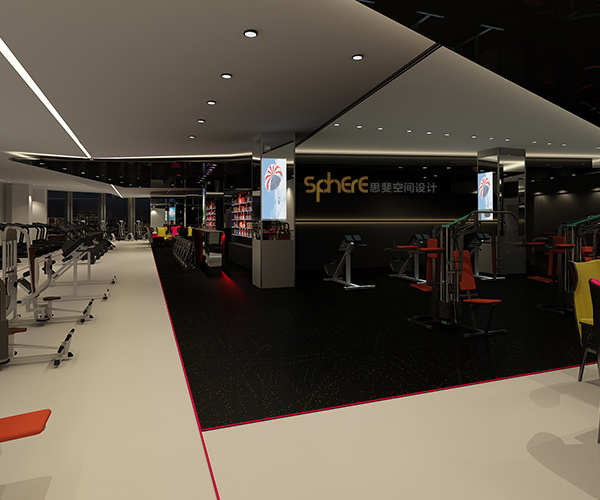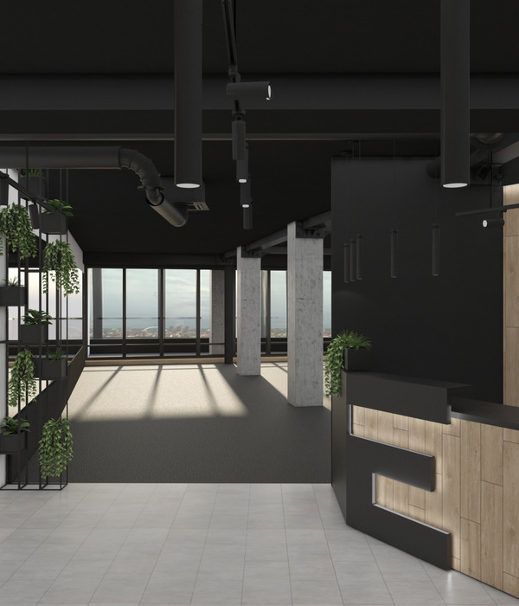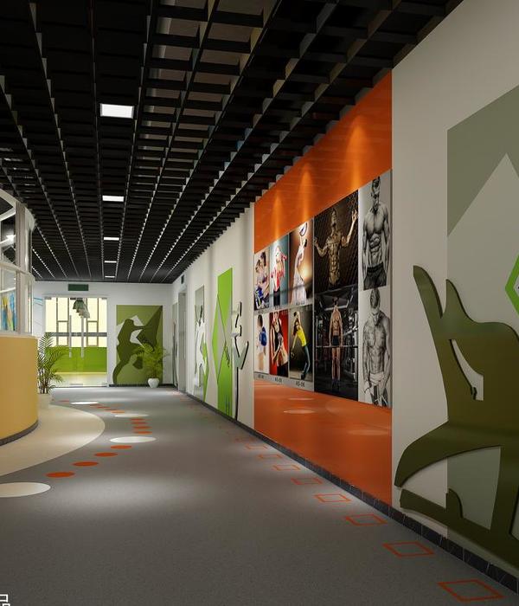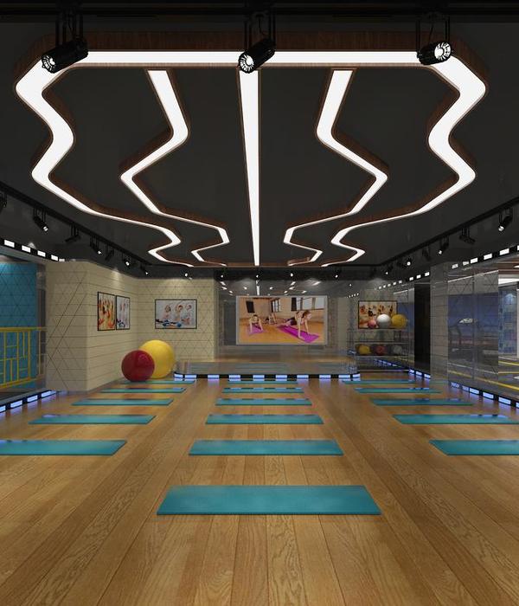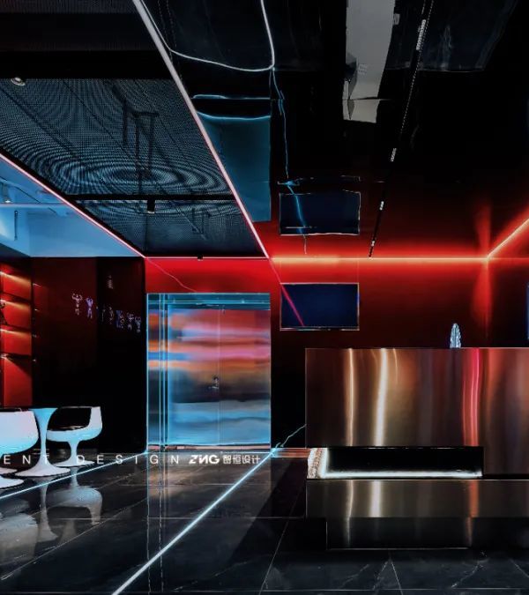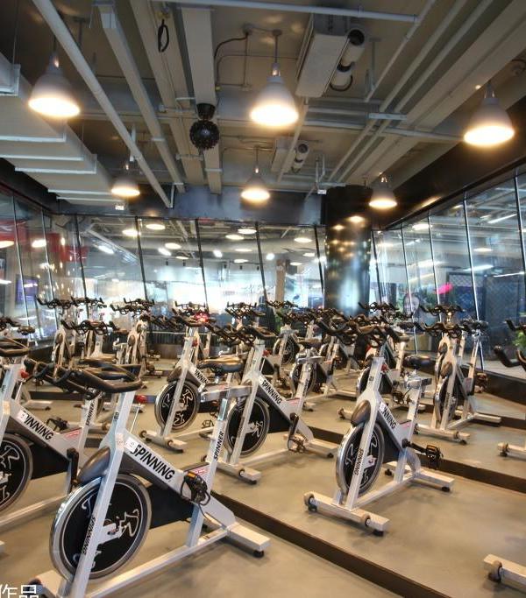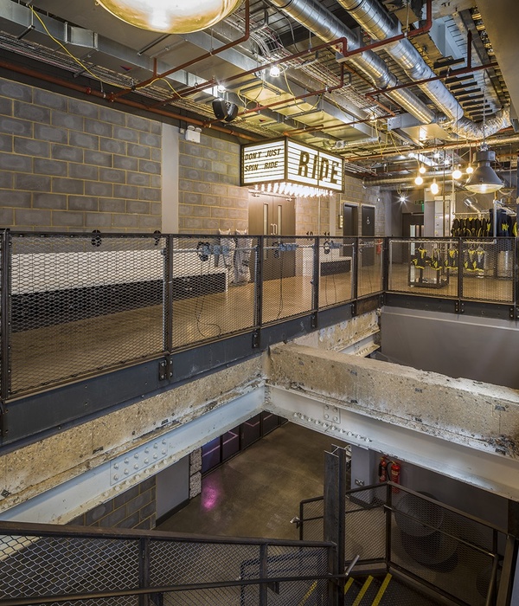Set within the most visited archaeological site in the Kingdom of Morocco, this project seeks to enhance the historical and symbolic significance of this unique UNESCO World Heritage site. The site is an exceptionally well-preserved example of an ancient Roman colonial town and one of several antique sites in Morocco. Volubilis later became the capital of Idris I and thus transformed into an Islamic settlement. The superposition of different civilizations on the same ground creates a site rich in varied histories and artefacts.
Due to the lack of urban development in the immediate surroundings, the site today is a vivid representation of what the Romans saw in their time. In order to highlight the dramatic visual impact of the antique ruins upon entry to the site, the volume of the museum is embedded into the hillside so that visitors do not initially perceive its presence.
The project is conceived as a narrow imprint on the perimeter of the ancient territory, eight meters wide by two hundred meters long. The building consists of a succession of wooden volumes along an extended retaining wall, simultaneously buried and suspended in relationship to the rolling landscape. The project behaves much like the ruins it houses, and the tectonics of its construction and the lifespan of its materials inherently propose a strategy for the building’s eventual disappearance.
PROJECT SIGNIFICANCE:
Morocco is a country with an extremely rich and varied history which unfortunately suffers from a manifest dearth of cultural institutions and amenities. The Volubilis project aims to inspire and spearhead the creation of similar cultural facilities throughout the country.
This museum complex, the first of its kind in Morocco, is unique in that it hosts a multitude of functions for a variety of users: tourists, schoolchildren, researchers, and administrative staff. The project provides a pedagogical space for both the general public and for research professionals. The visitor center aims to educate the public on the site’s significance by highlighting the richness of Morocco’s past and its place within the continuum of the region’s extraordinary multicultural history. As Volubilis is an active archaeological site, the public will benefit from the unique educational opportunities afforded by proximity to an ongoing archaeological dig.
With a very modest budget and limited means, we created an elegant, contemporary building using materials in harmony with those of the site (concrete, stone, wood). A series of simple volumes house such facilities as a café, boutique, and exhibition spaces for the visitor. The building also provides much-needed research spaces, laboratories, and housing for specialists working in the field.
FR
Site archéologique le plus important du Maroc, inscrit au Patrimoine Universel de l’Unesco, Volubilis est la ville romaine d’Afrique du Nord la mieux préservée. Inscrit dans le grand paysage de la plaine du Zerhoun, le site fait figure de moment d’histoire dans un territoire sauvegardé. Le rapport de la cité antique à son paysage fait de la visite de Volubilis une expérience unique. Redonner au visiteur la pleine perception de la ville antique dans son territoire prend une place fondamentale dans la stratégie d’implantation du musée et des installations de gestion du site.
Construit à l’intérieur de l’enceinte romaine, le projet remplace des structures coloniales vétustes et s’implante dans la colline à la manière d’un parcours en filigrane. Tour à tour enterré puis suspendu, le projet est une trace dans le paysage. Cette ligne de 8m d’épaisseur s’étire sur plus de 200m, au long de laquelle se déroulent les programmes dans une alternance continue de pleins et de vides.
Fait de béton brut, de bois et de pierre le bâtiment s’inscrit dans des temporalités différentes. Comme une allégorie de la ruine, la matière inscrit dans le bâtiment sa propre disparition.
{{item.text_origin}}

