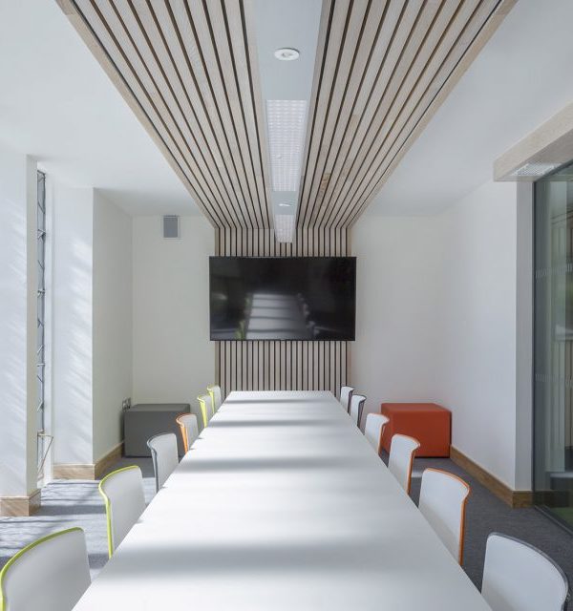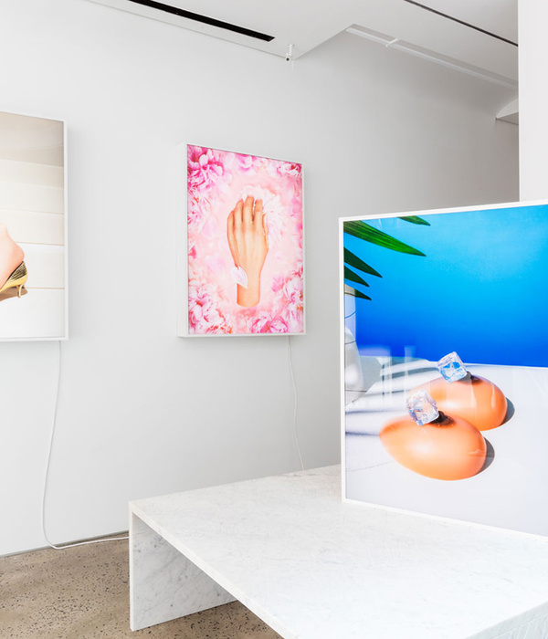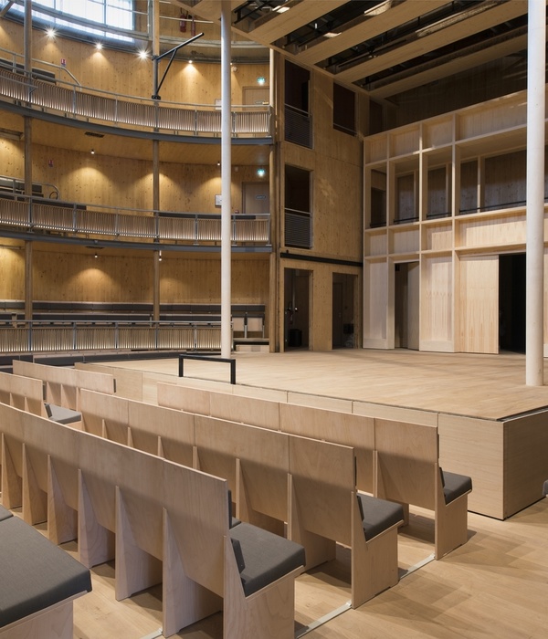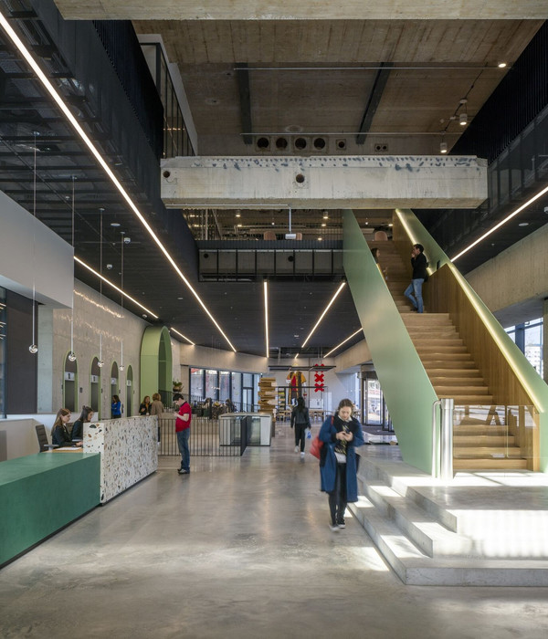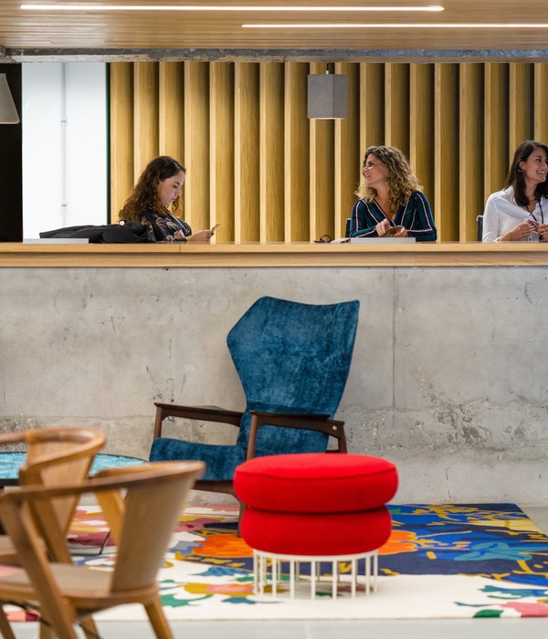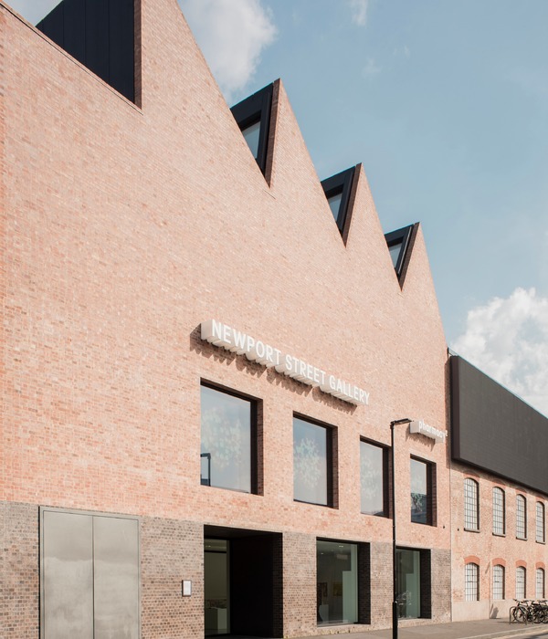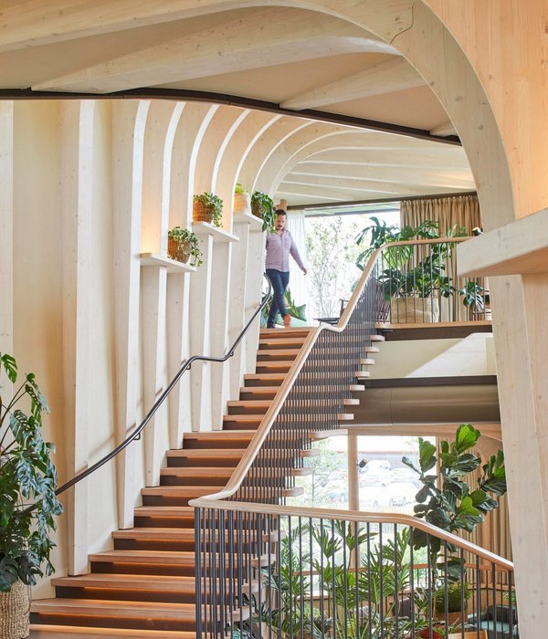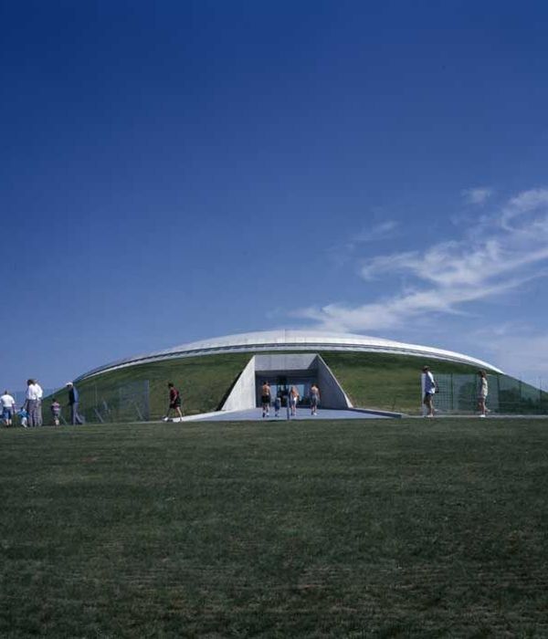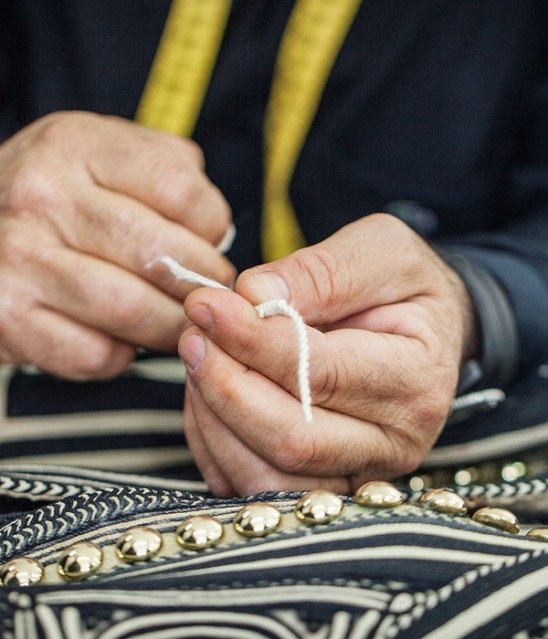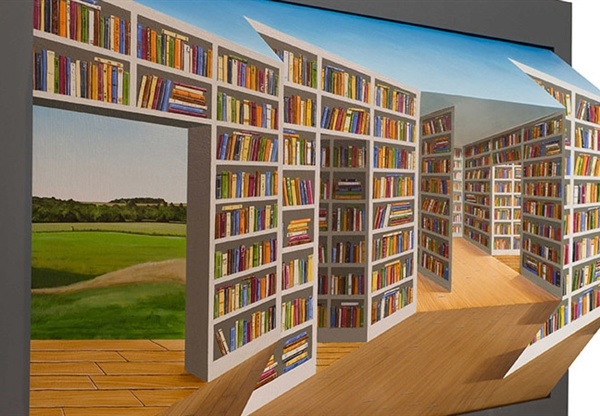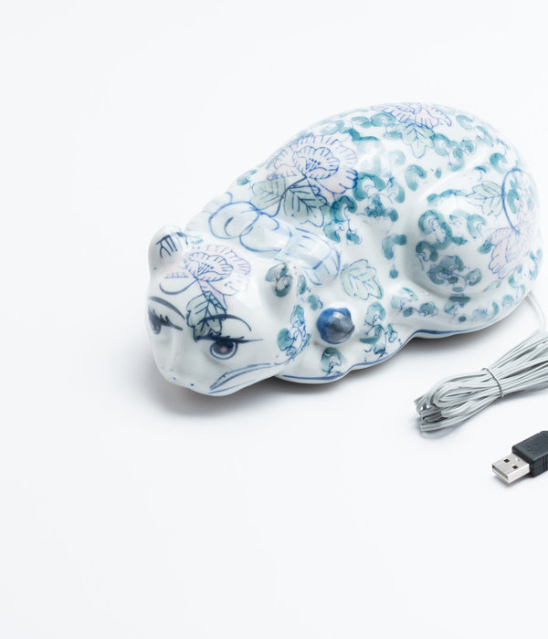法国广播电台大音乐厅——木质优雅的音乐空间
大音乐厅的建造是法国广播电台改建工程的重点项目,由法国AS建筑工作室设计的全新大音乐厅完美地嵌入建筑改造的总体规划中,作为建筑新增的公共空间被环绕在面向塞纳河畔开放的玻璃景观长廊之中。
The construction of the Grand Auditorium is a key facility of the Maison de la Radio programme. Designed by Architecture-Studio, the new hall fits coherently into the overall plan at the intersection of the new public areas that take advantage of the vast, glazed foyers that open onto the Seine.
▼音乐厅一览,overall view of the auditorium ©Luc Boegly
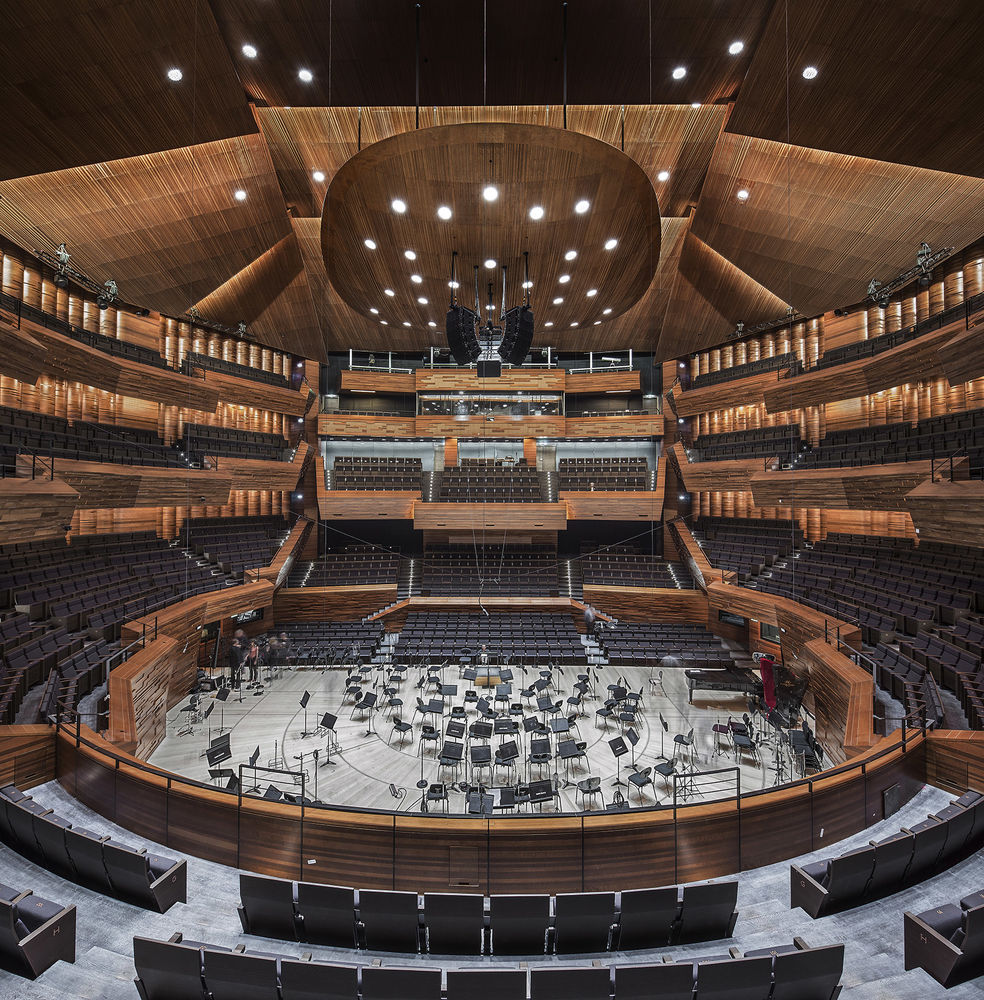
为解决空间不足的限制 , 法国AS建筑工作室的设计加强纵向发展,设置多个悬空包厢,建造一个“以舞台为中心”的大音乐厅。1461个观众坐席被划分在环绕在乐池四周的不同小区域,这样的设计尽可能地缩小了观众与乐池的距离,最远处不超过17米。设计完美的将劣势转换为优势,让大音乐厅更具私密性,又让观众更加靠近舞台。
Architecture-Studio chose a «music-centred» hall and adapted to the limited space by developing a vertical volume where balconies are superimposed. The 1461 auditorium seats are distributed around the orchestra in small blocks, a layout which brings the audience close to the stage in proximity to the orchestra. The furthest distance between the audience and the stage is about 17 metres. Accordingly, what could have been as a constraint became an attribute: both intimacy and closeness.
▼观众席及悬空包厢围绕舞台设置,auditorium seats and balconies are distributed around the orchestra ©Luc Boegly
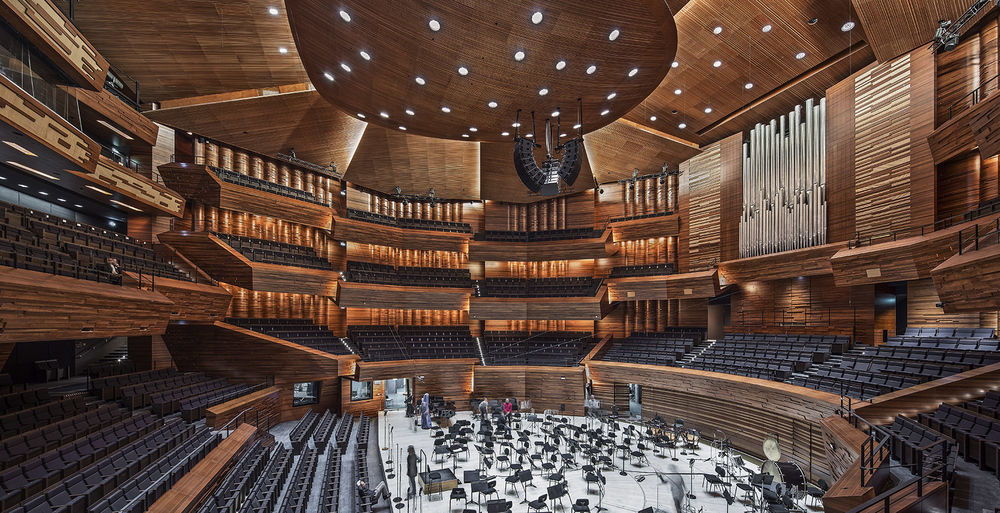
大音乐厅的内壁完全由木质构成,无限延伸的木质条纹,让观众的注意力集中在舞台这一集合听觉与视觉的中心之上。榉木、桦木、樱桃木等多种种类的木材被混合用在不同部分的线脚元素中,像是由横向线条构成的细木镶嵌精品。
The atmosphere of the hall highlights this peculiarity creating a showcase for music, a homogeneous space predominantly in timber. The walls are broken down into many facets whose lines extend to infinity, yet always bring attention back to the centre, where visual and aural attention is concentrated. Several timber species (beech, birch, cherry) are used in the moulding composition of the different planes, like a large marquetry relief structured by a rhythm of horizontal lines.
▼统一的木制音乐厅内壁和观众席,a homogeneous space predominantly in timber ©Luc Boegly

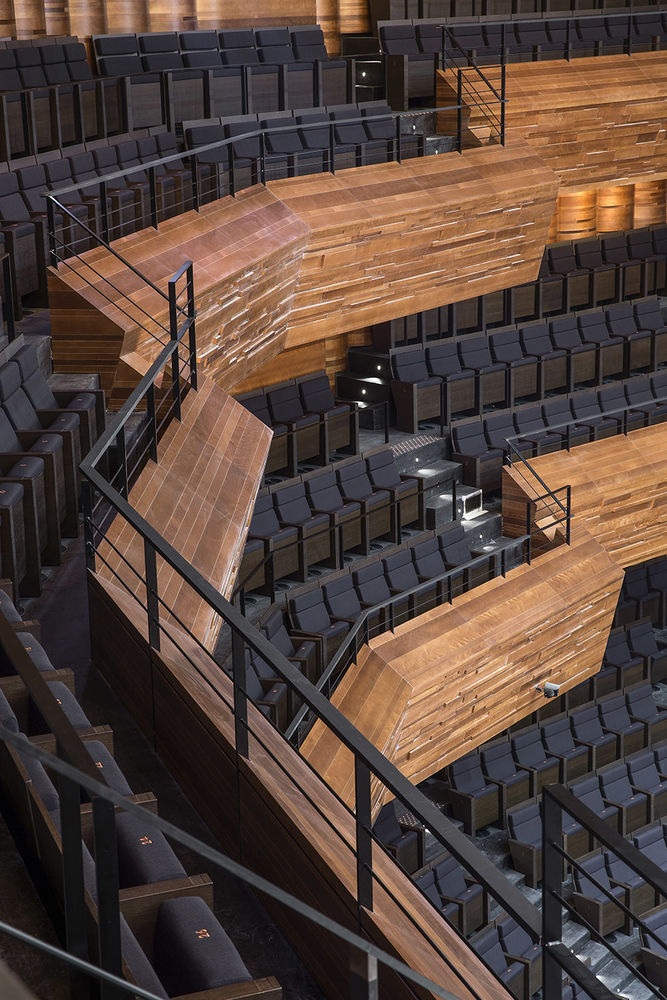
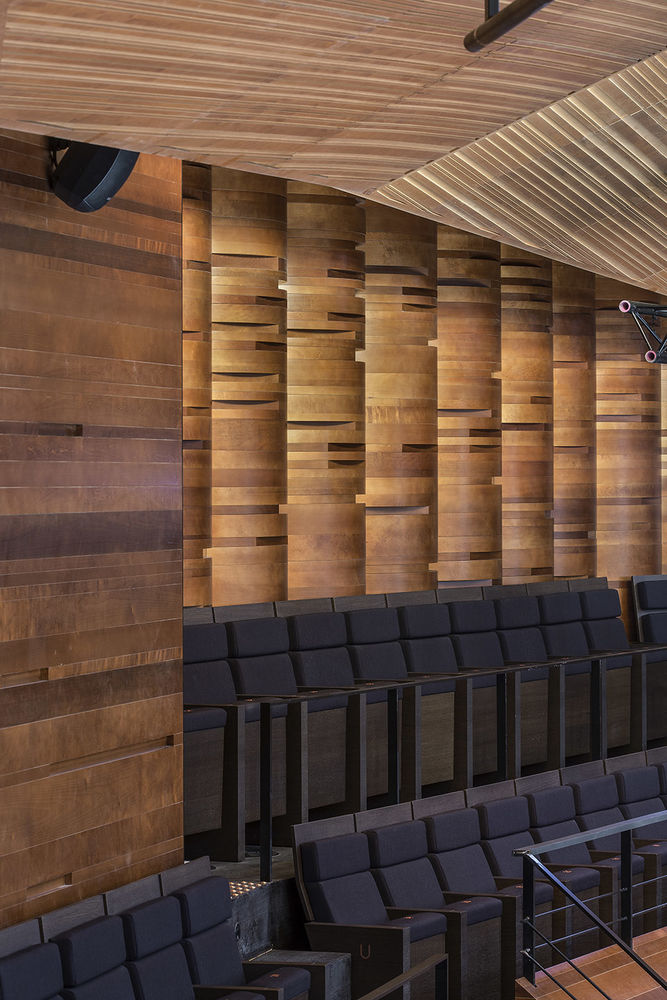
而入口的设计也大大提升了大音乐厅的总体品质,观众从能够欣赏城市景色的玻璃长廊进入,经过前厅,踏着回廊的毛毡地毯时,音乐厅在回廊一旁的开口稍纵即逝,等观众进入坐席时才最终看到大音乐厅的真容。
▼进入音乐厅的回廊,gallery connected to the auditorium ©Luc Boegly
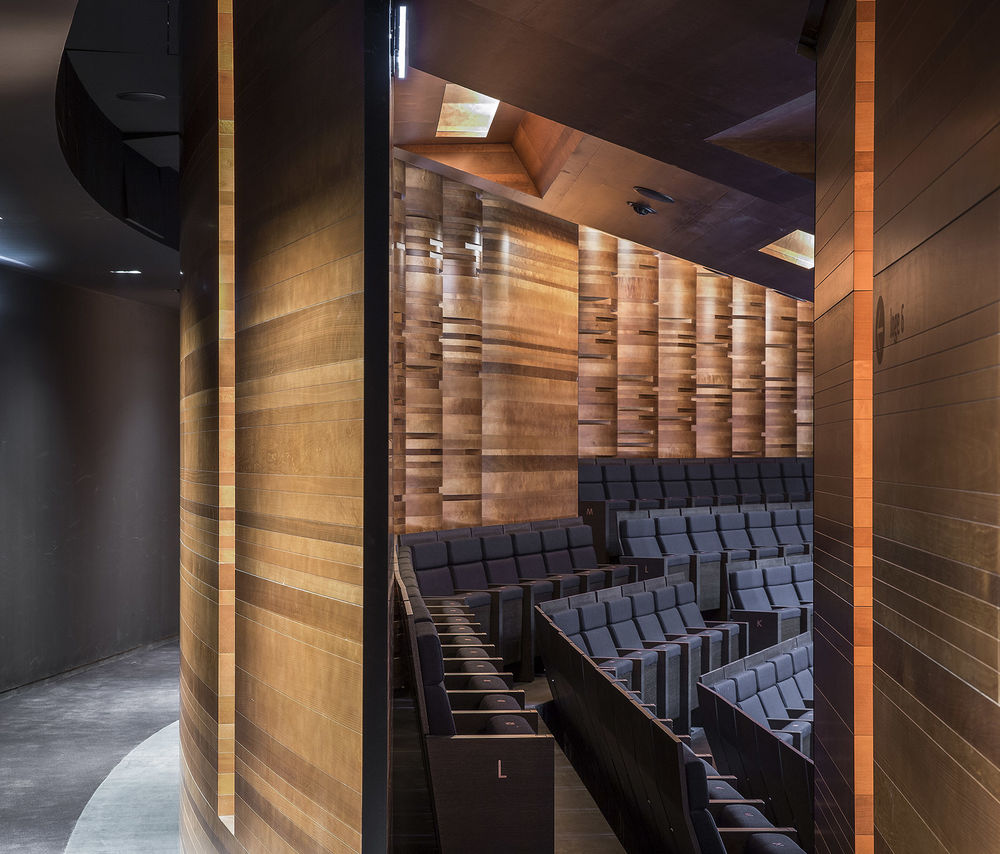
为达到最好的声学效果,法国AS建筑工作室与Nagata Acoustics公司的音效师Yasu Toyota合作进行大音乐厅的声学研究,从几何学和内壁墙面的设计上保证优秀的声学效果。带有18个升降台的大音乐厅舞台规模为22米宽,15米深,与当今世界上最大的音乐厅舞台规模相当,可同时容纳120名乐手,满足不同乐团的需求。被称作“天蓬”的巨大鹅蛋形木质声学反射器悬挂在距离舞台14.5米高的空中,将乐声反射到舞台和四周的观众席上。大音乐厅的天顶也由不同的木质板块交叠构成,既是碎片又是一体,总体呈上升的走势,加强与音乐厅内壁的连贯性。在大音乐厅中轴线上,位于唱诗班阶梯上方,木质的墙壁微微开启,展现出由Gerhard Grenzing设计的巨型管风琴。
To ensure outstanding acoustics, Architecture-Studio enlisted the skills of the acoustics engineer Yasu Toyota of Nagata Acoustics for both the final geometry as well as the quality of linings on each wall. Comparable in size to the largest contemporary international venues (22m wide and 15m deep), the stage is composed of 18 modular lift tables able to accommodate 120 musicians and adapt to various orchestra configurations. In the form of an oval lens, a «canopy», large timber acoustic reflector, is suspended at 14.50 metres above the stage and deflects the sound to the musicians and audience. The ceiling is also divided in different timber planes that overlap and follow in an upward movement the fragmentation of the balconies to reinforce the enveloping character of the hall. In the centre of the hall above the choir stalls, timber walls open slightly to reveal the monumental organ designed by Gerhard Grenzing.
▼舞台及唱诗班阶梯上方的巨型管风琴,内墙的设计保证最佳的音响效果,stage and the monumental organ above the choir stalls, the design of the walls ensure outstanding acoustics ©Luc Boegly
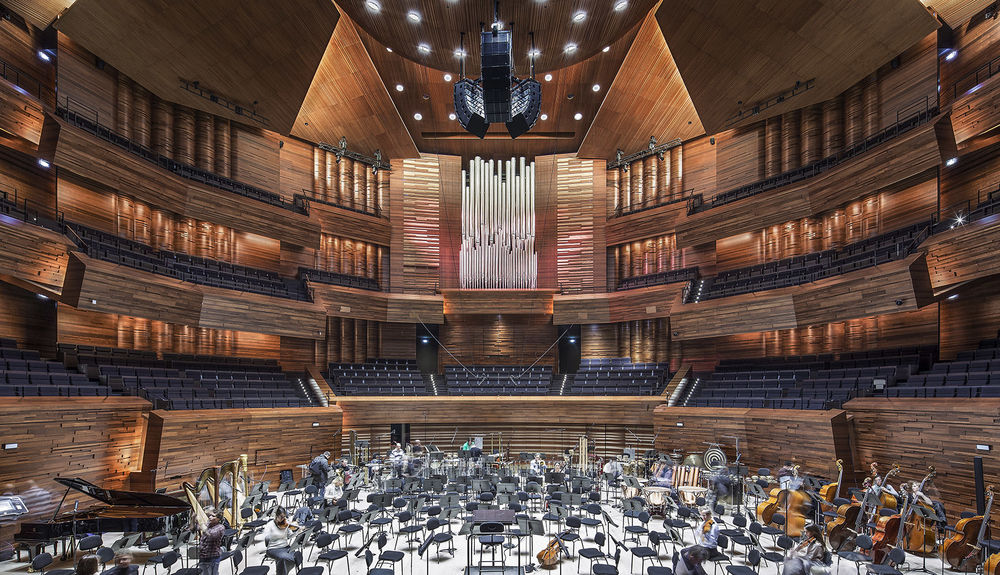
▼正在举办演出的音乐厅,concert held in the auditorium ©Gaston Bergeret
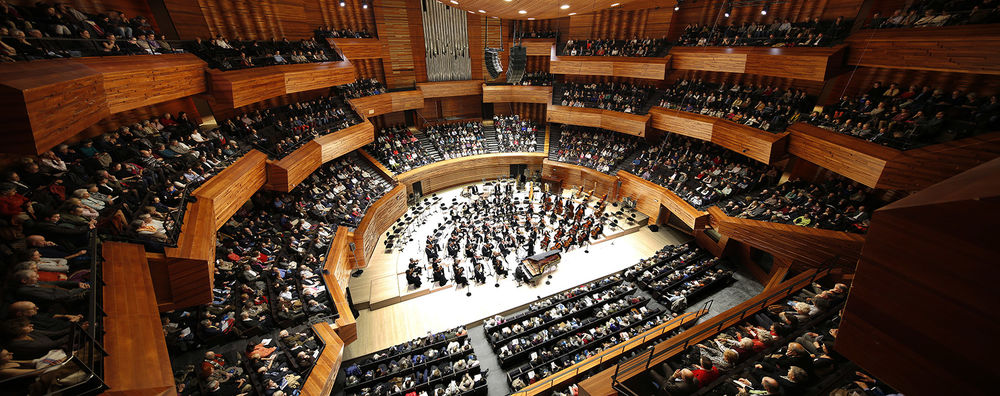
大音乐厅所配置的声像和影像录制设备能够满足交响乐、室内乐、四重奏、协奏、独奏、管风琴演奏等不同类型的音乐会录制要求。法国广播电台的改造项目正是为了让这座建筑能够接待更多公众,将更多的由驻法国广播电台的四个乐团和其他优秀的受邀乐团的音乐会和音乐节活动,在大音乐厅呈现给观众。
The auditorium is fitted out for the sound and video recording of all concerts in different configurations: philharmonic concert, chamber music, quartets, concerto, recitals, organ concerts. The Maison de la Radio has been redesigned to readily accommodate the public and offer numerous concerts and festivals «à la Maison» interpreted by the four Radio France resident ensembles and a number of visiting orchestras.
▼剖面图,sections
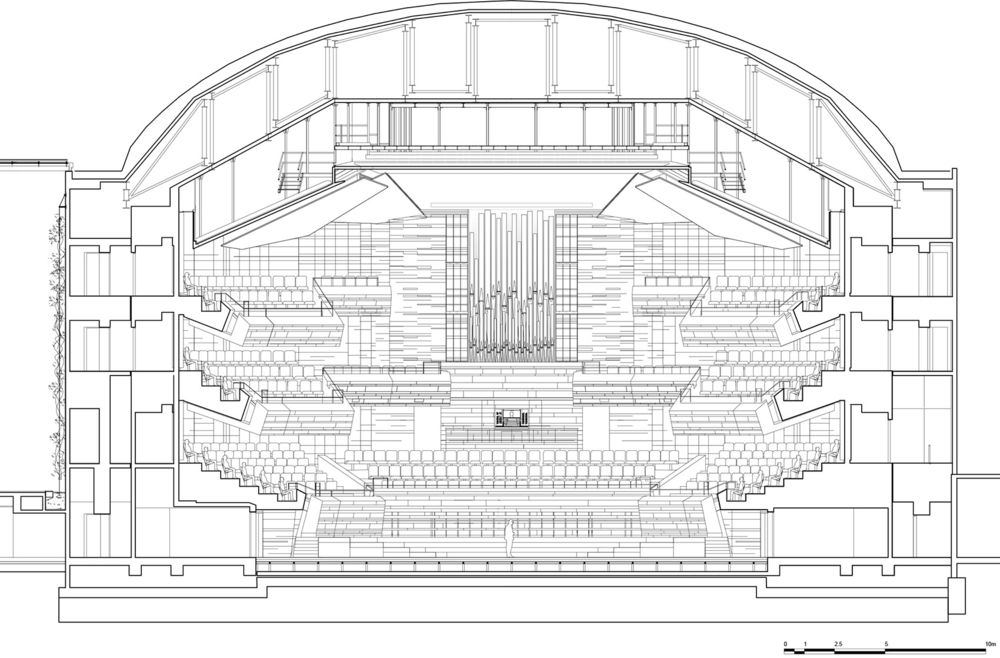
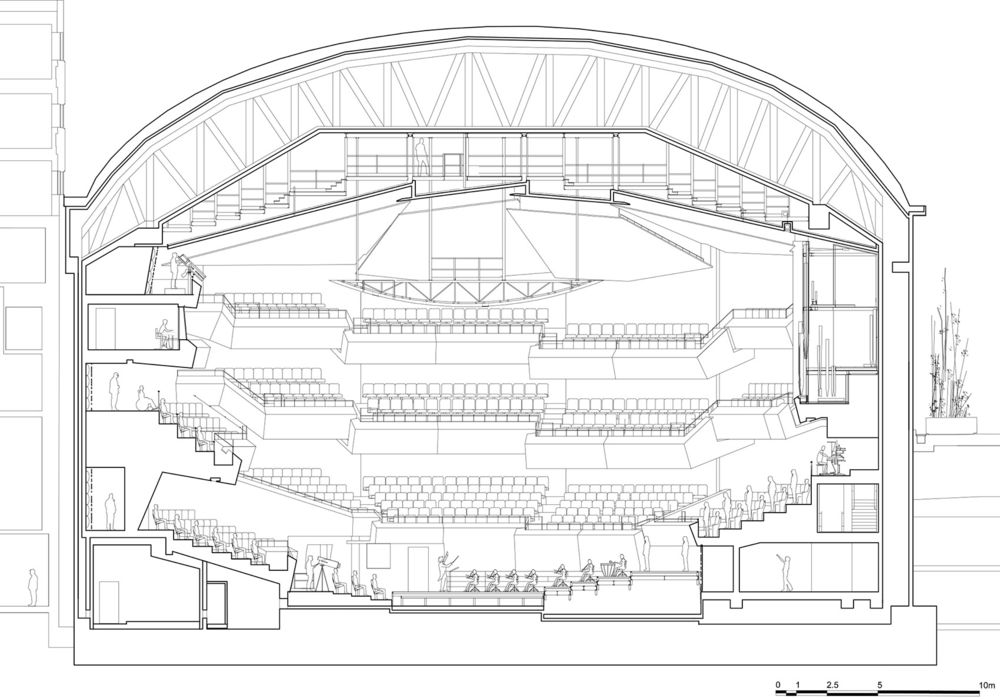
▼观众席细部,details of the auditorium seats
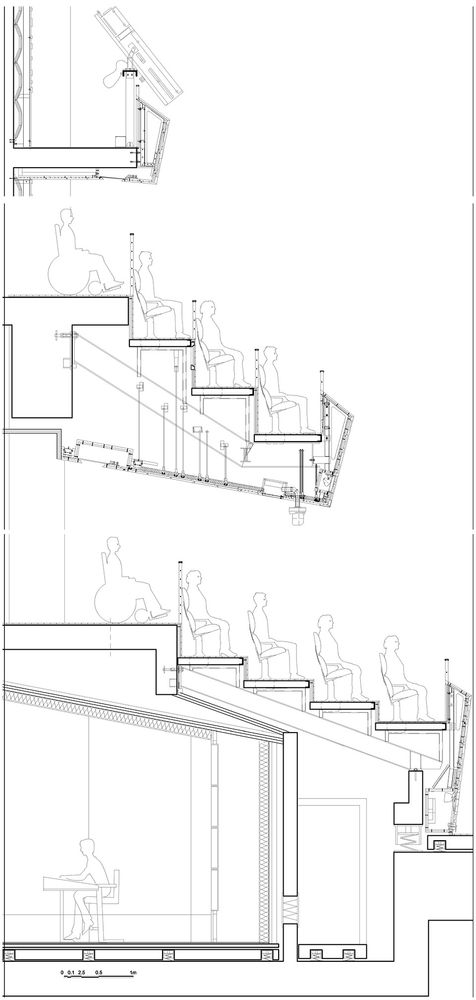
▼吊顶细部,details of the canopy
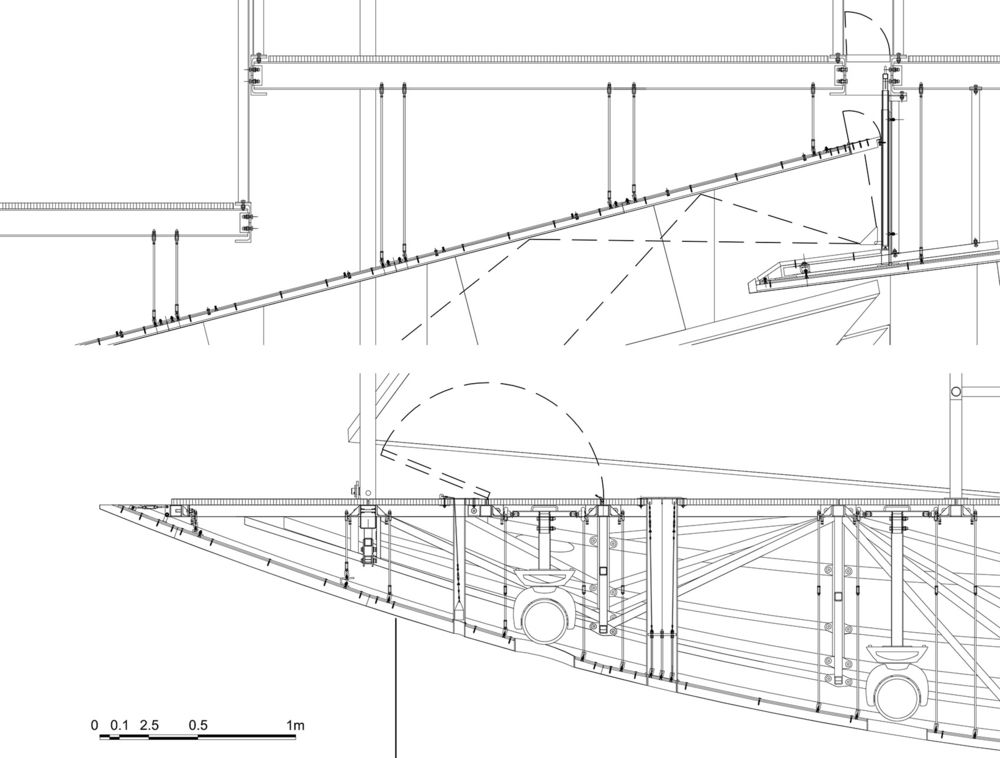
业主:法国广播电台 建筑设计:法国AS建筑工作室 技术顾问:Jacobs 工程造价:Eco Cités 立面设计:TESS 舞台装置:Changement à vue 音乐厅声学:Nagata acoustics 景观设计:Michel Desvigne 照明设计:8’18’’ 工程竞标:2005 竣工时间:2014
Contracting authority: Radio France Architect: Architecture-Studio Engineering: Jacobs Quantity surveyor: Eco Cités Facade: TESS Scenography: Changement à vue Acoustic: Nagata acoustics Landscape: Michel Desvigne Lighting designer: 8’18’’ Competition: 2005 Completion: 2014


