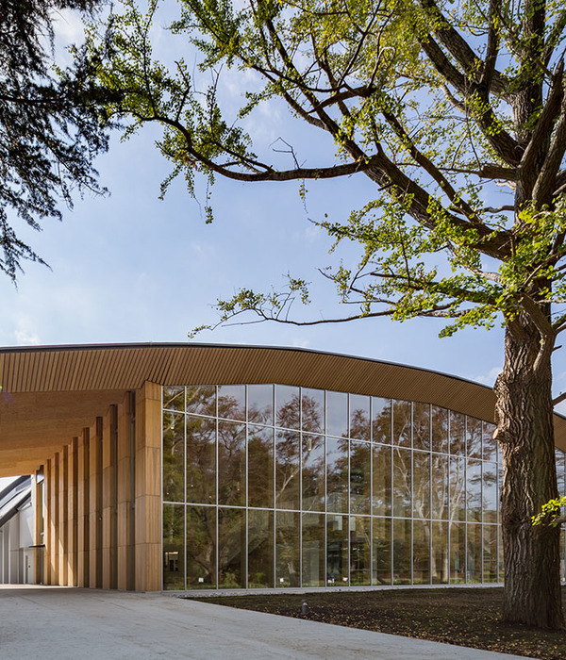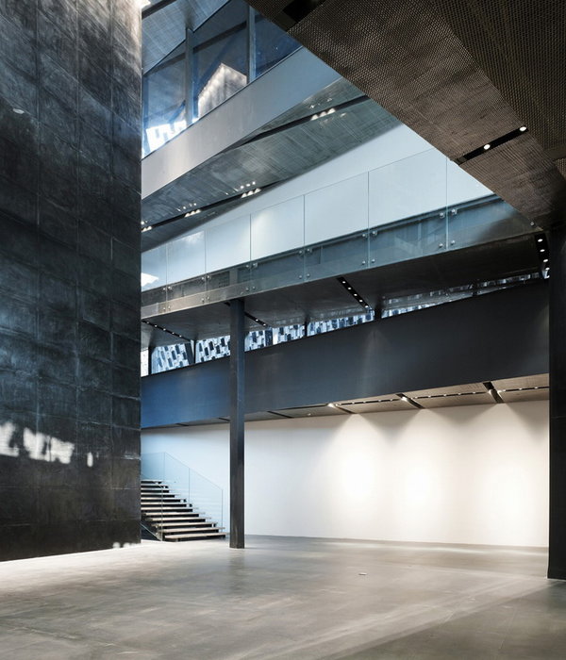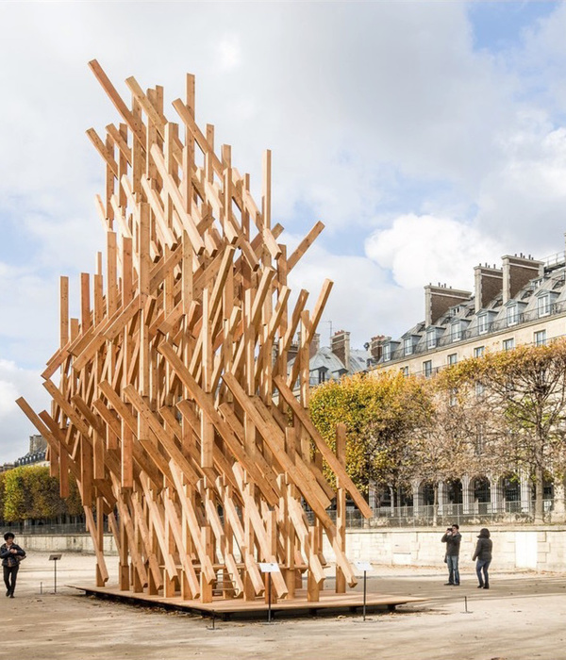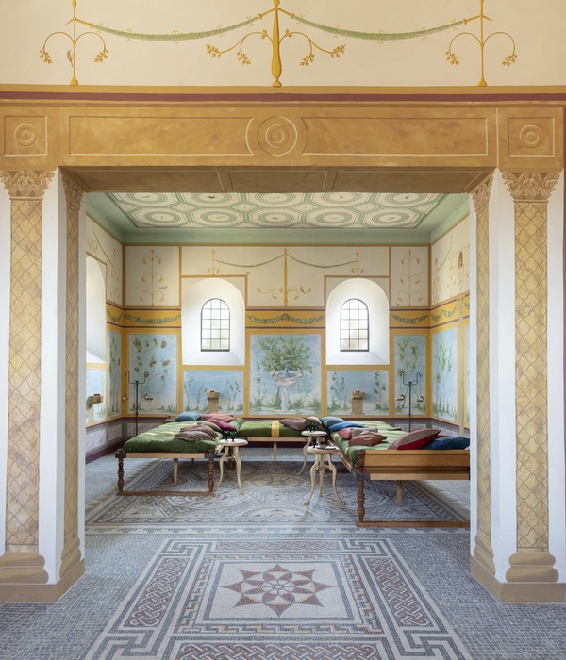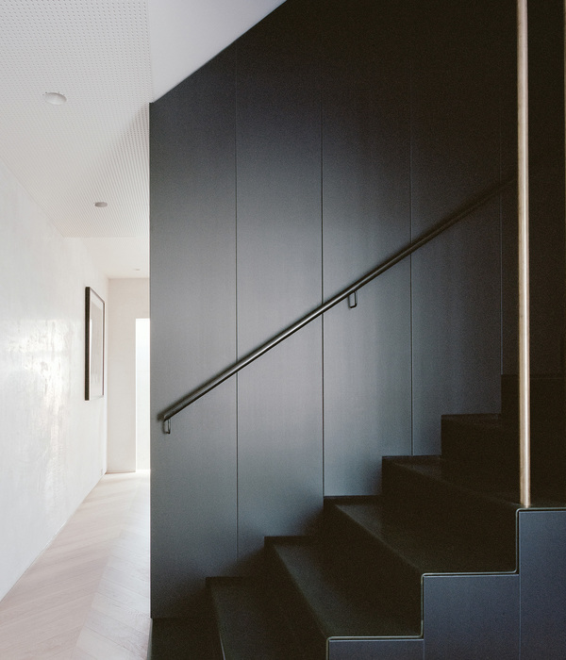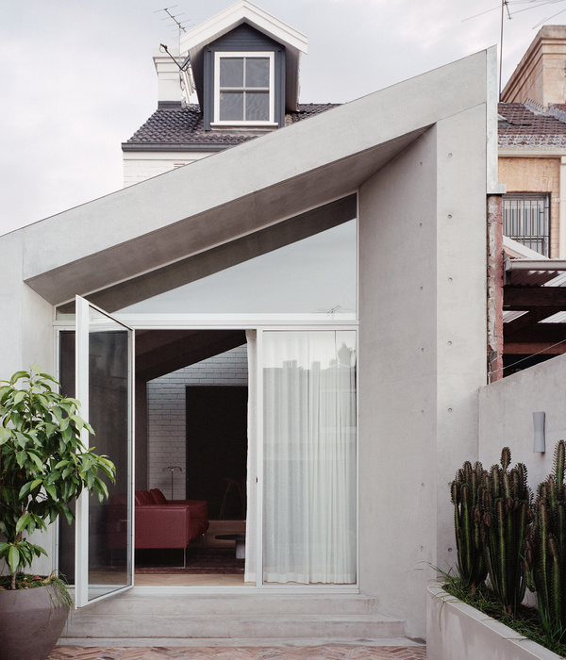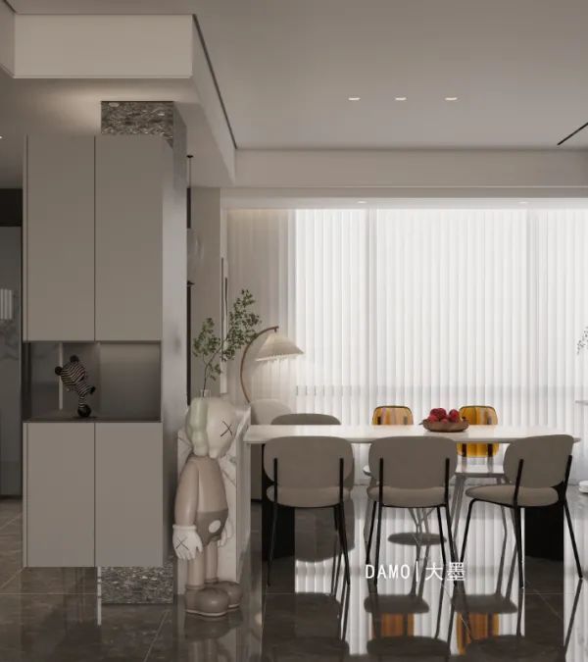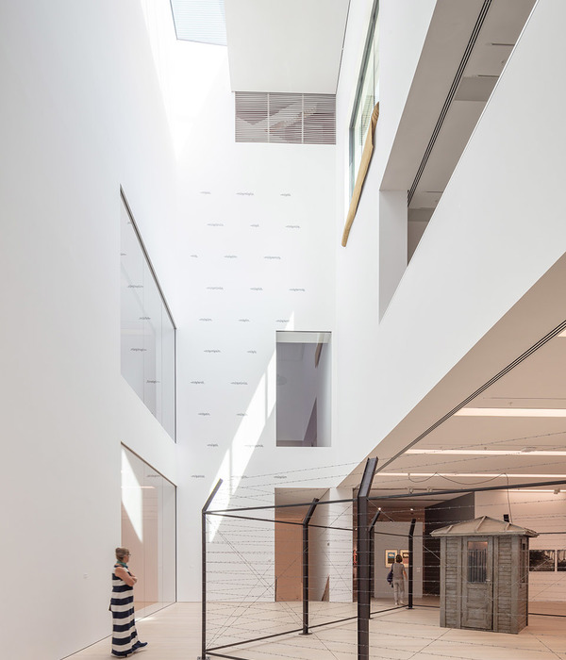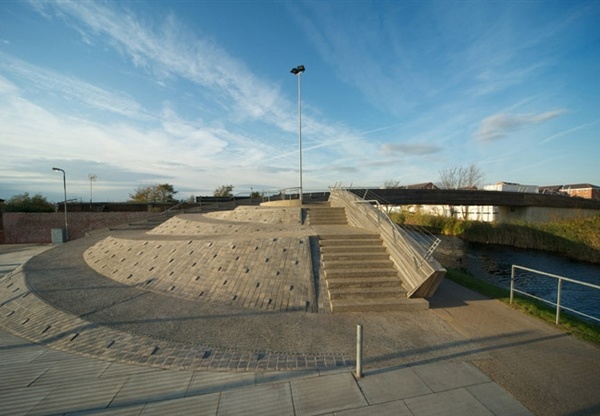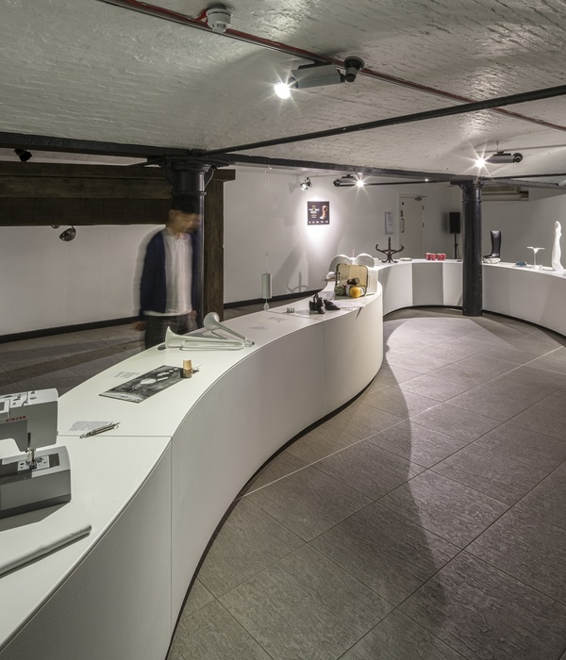葡萄牙里斯本 WPP 创意中心,现代设计重塑河滨旧车库
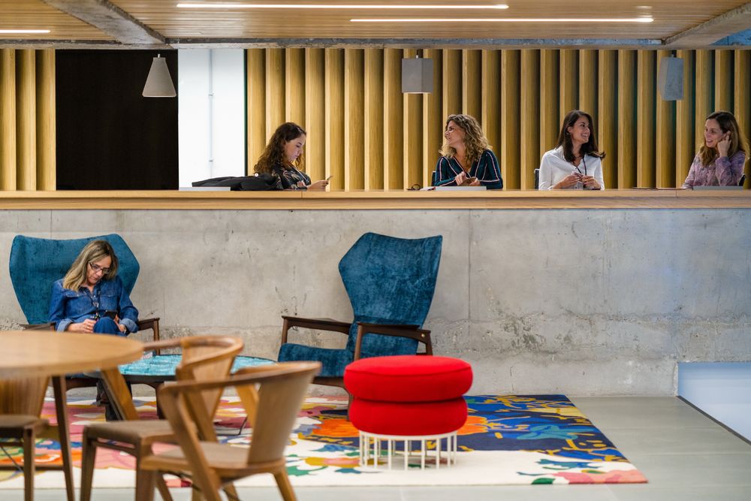
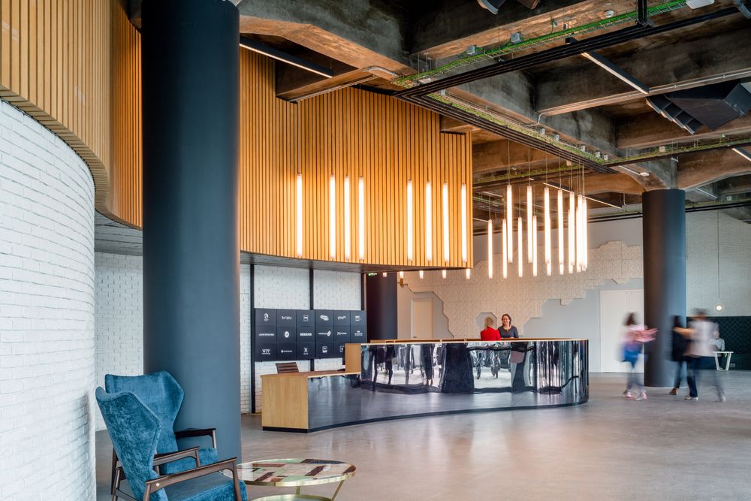
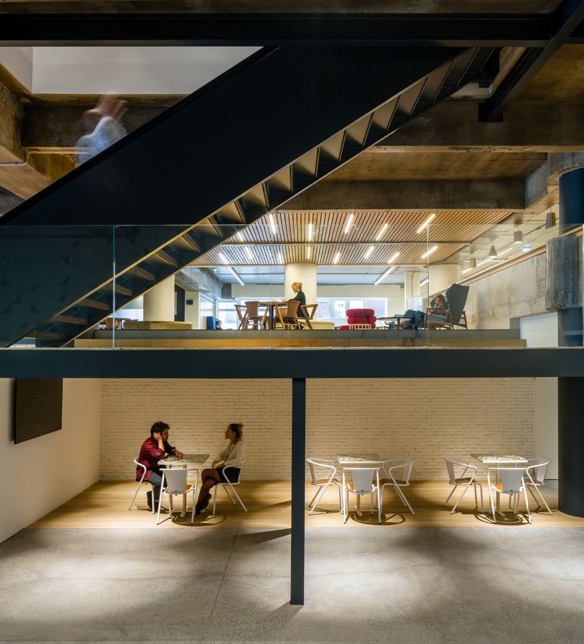
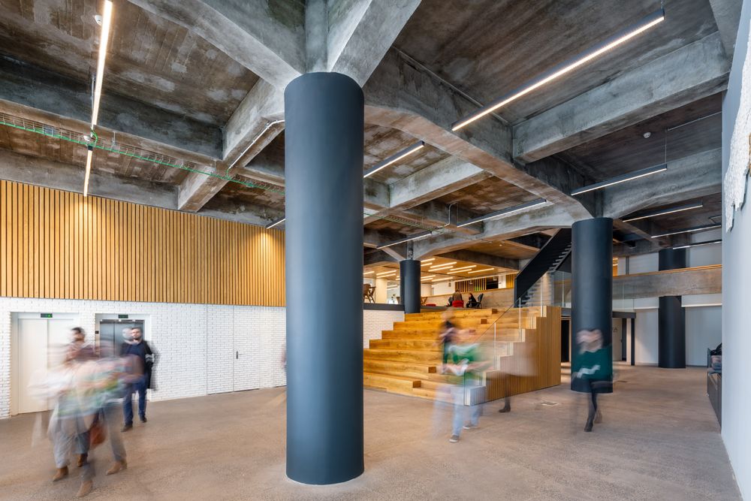
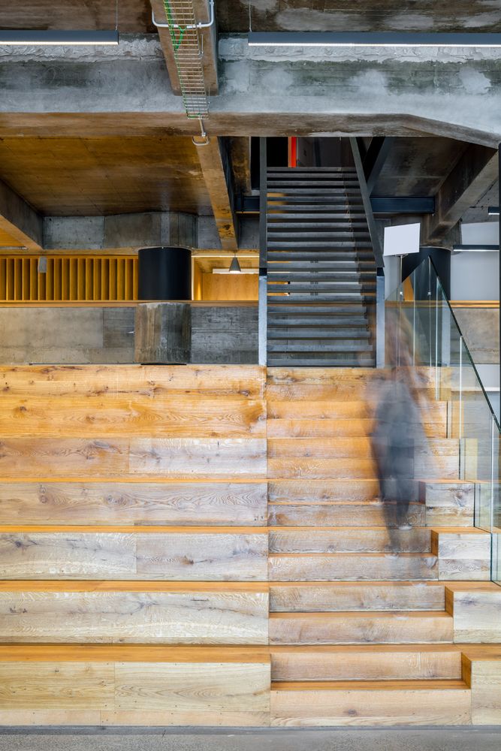
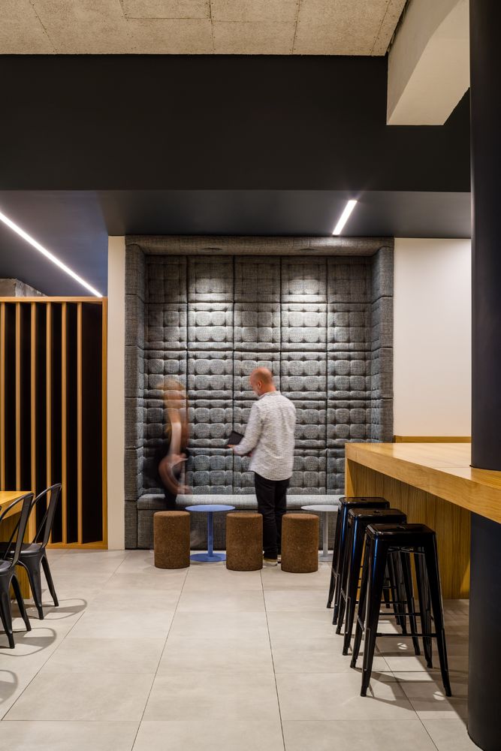
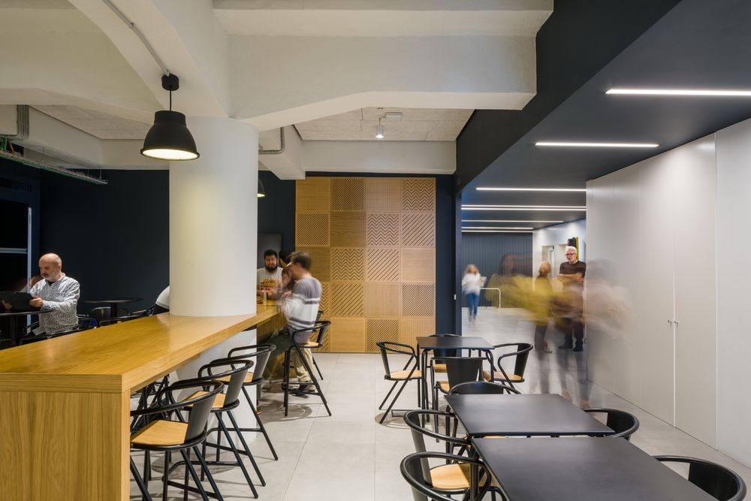
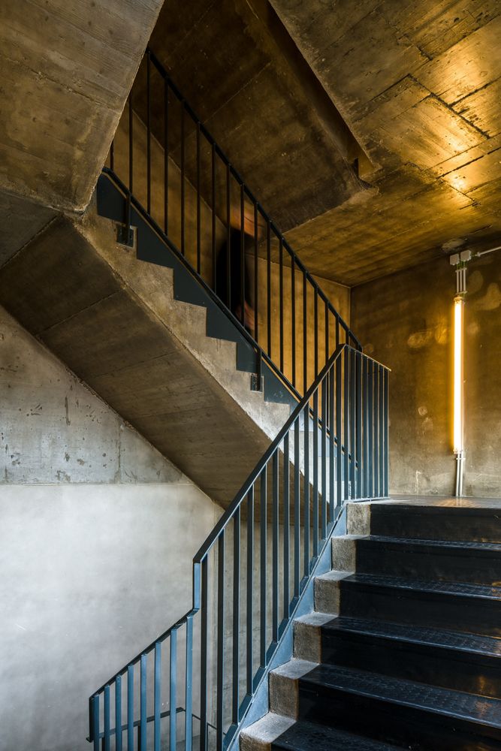
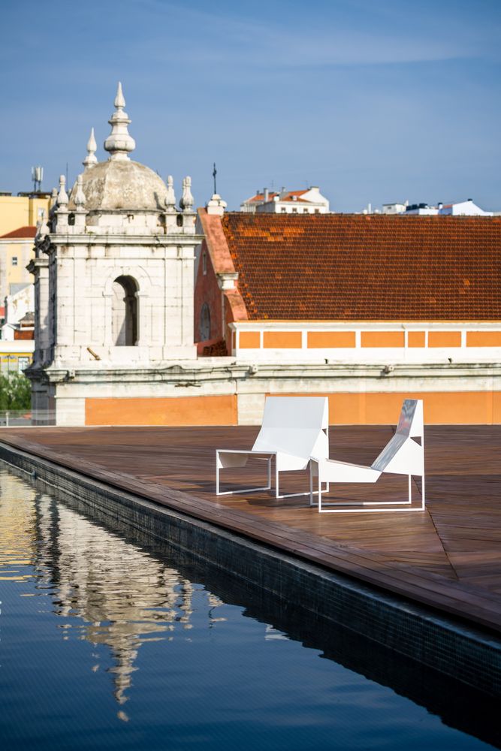
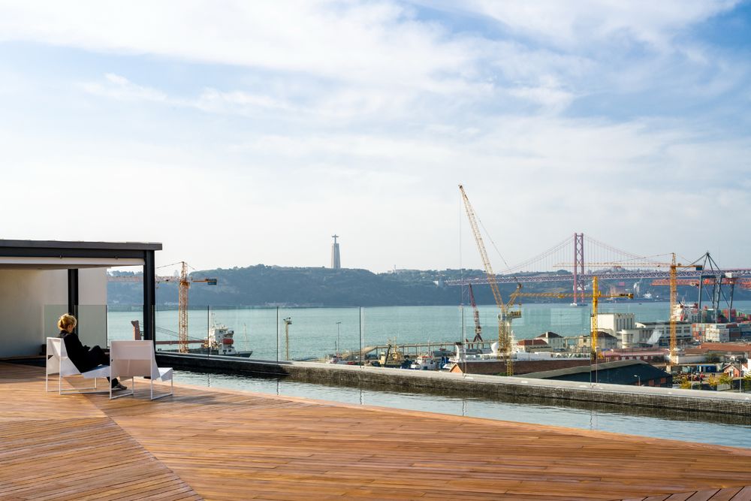
BDG architecture + design developed a thoughtful design to reinvigorate a 7,130sqm modernist building ‘The Garage’, Lisbon for creative transformation company WPP. The former car showroom, located on Lisbon’s fast regenerating riverfront, now accommodates 14 of the group’s companies, that are spread across 8 floors with shared spaces that support the creative activity of WPP. The elegant utilitarianism of The Garage, benefits from vast and stunning views over the wide river Tagus. However, it was left in poor condition and needed attention after a refurbishment which had halted in the crash of 2008 that saw it stripped; a service lift added; a seismic-resistant upgrade and the beginning of construction on an additional floor. Design began in September 2015 with focus on the arrival experience, that sets the creative tone for the rest of the space. Visitors enter the striking reception area on the ground floor with generous floor to ceiling heights which assist the sense of openness. The shared areas accommodate a library and a shared business lounge, spanning three floors. Navigation through the space is eased with clear way-finding graphics, that are visually appealing as well as functional. BDG architecture + design also introduced better connectivity to the building through an eye-catching staircase that connects the ground floor with the mezzanine, taking users up to the next street level. Prior to embarking on the co-location of WPP companies in Lisbon, BDG architecture + design undertook a review of each of the group companies which involved quantitative and qualitative research into how they used their workplaces at the time and what they required for the future. The resultant report provided the data to support the building review process. On its workplace floors, the floor plan is equally spacious as the rest of the building, featuring high ceilings and with an openness and flexibility to the design. Each of the group’s own space within the building was designed, within a defined palette, to allow for the personalities of each group company to resonate through in their own area. From reception, the intended service lift has become an express route to the top floor. This new floor houses a set-back conference area and bar, allowing for an expansive terrace. And, as the tallest building among its immediate neighbours, its views give the perception of floating above the city. The roof terrace was designed as an important common space, shared among the WPP companies occupying the building, with sensational views of the surrounding area. The approach to its materiality, furniture selection and overall design was intended to make it both a feature and a comfortable place to relax and socialise. The terrace is not there only for occasional parties and to impress clients touring the space, but as a genuine centre for life among employees. The terrace, equipped with a stunning water-feature, also incorporates temporary shading which is crucial due to the high temperatures that Lisbon can reach in summer. The temporary bespoke design was made to be both aesthetically pleasing, but also easily movable and removable. Unique for BDG architecture + design is that the expressive building was built as anti-seismic, also known as earthquake resistant. In 1755 a monumental earthquake followed by tsunami devastated Lisbon, destroying an estimated 90% of the city’s buildings, resulting in Portuguese ‘Pombalino’ masonry buildings with anti-seismic provisions being constructed.
BDG architecture + design worked closely with Portuguese architects Ana Costa Arquitectura E Design on this project.
Architect: BDG architecture + design Local Architect: Ana Costa Arquitectura E Design Project Manager: Colliers International Engineer: Ficope


