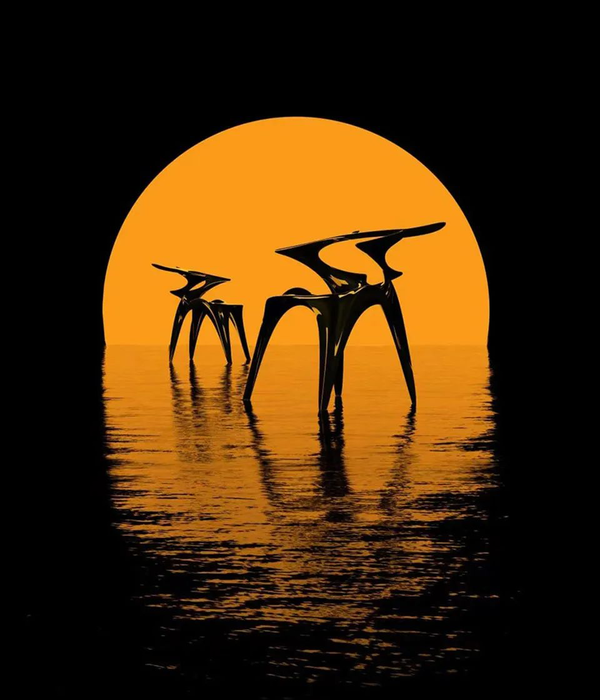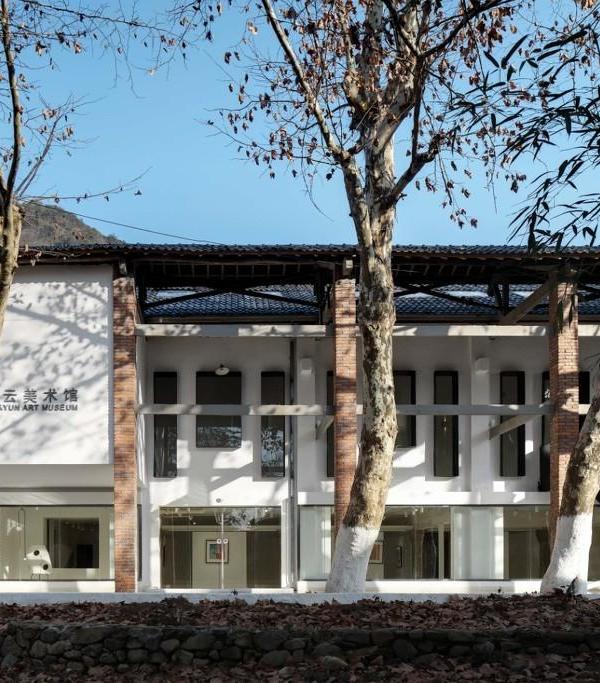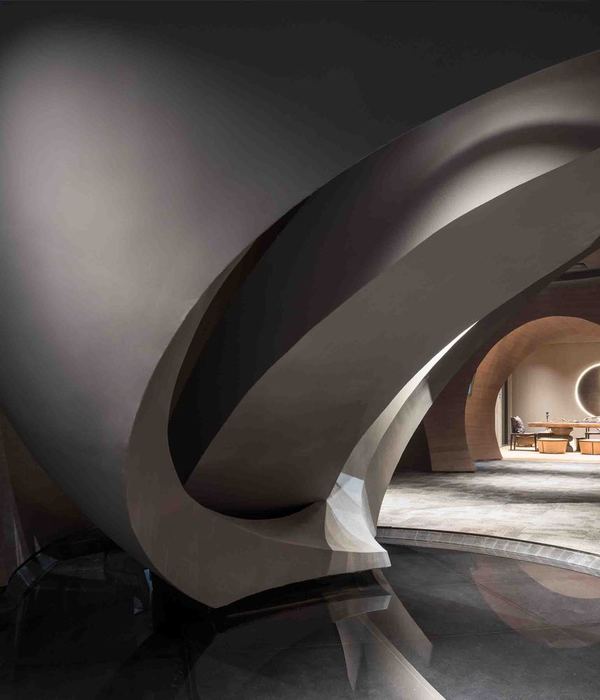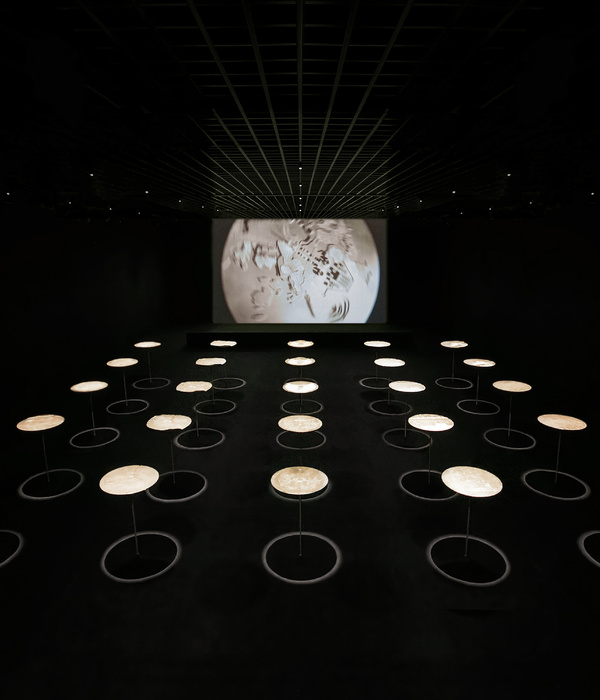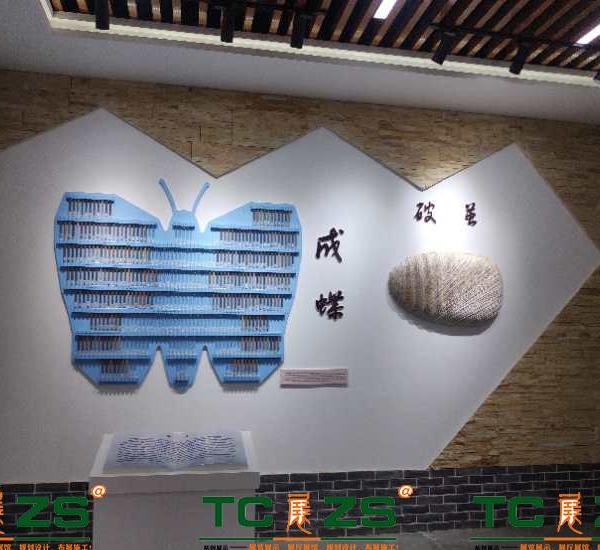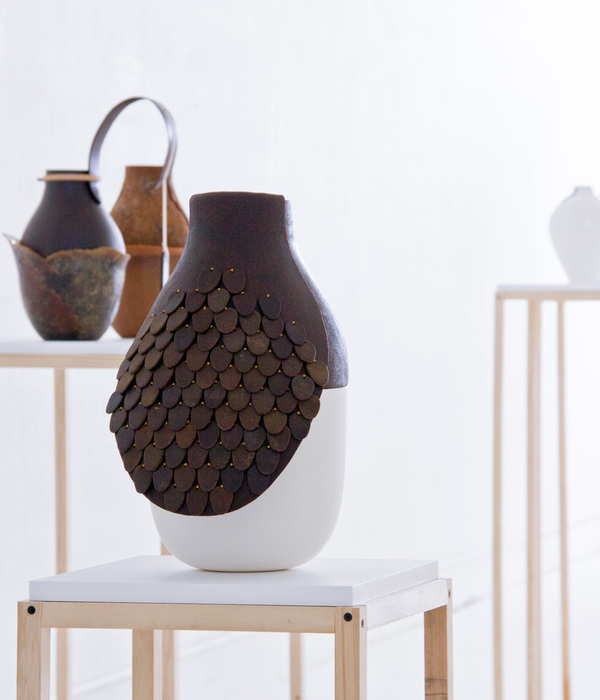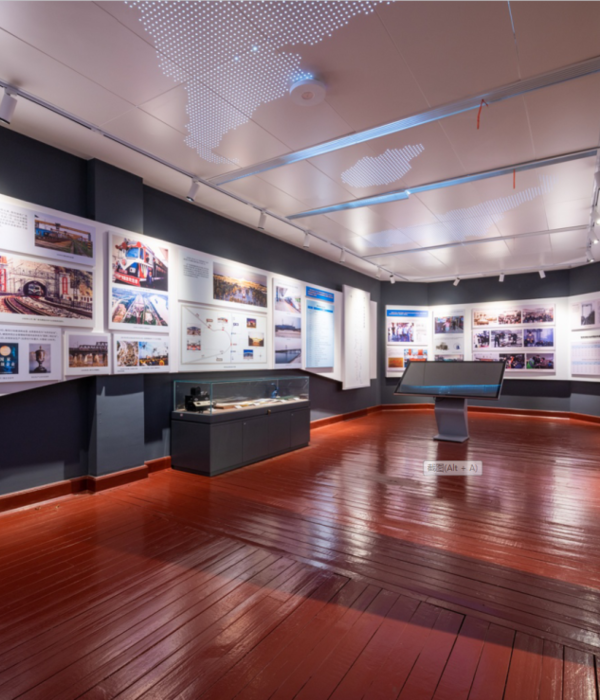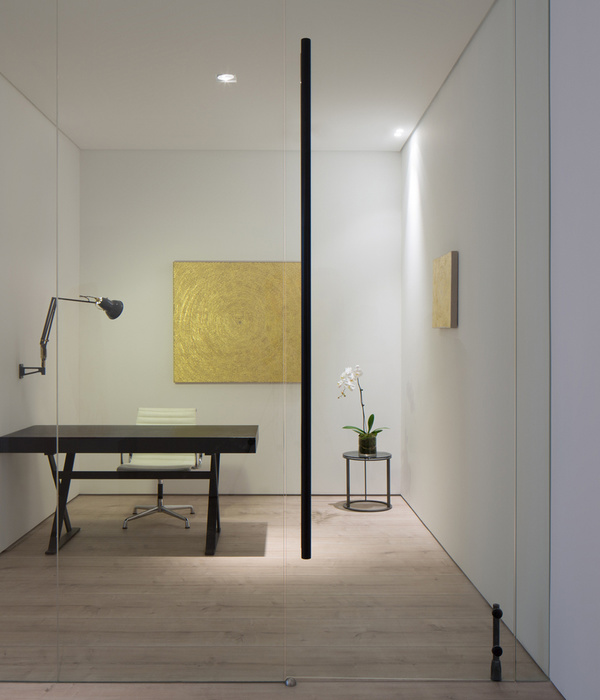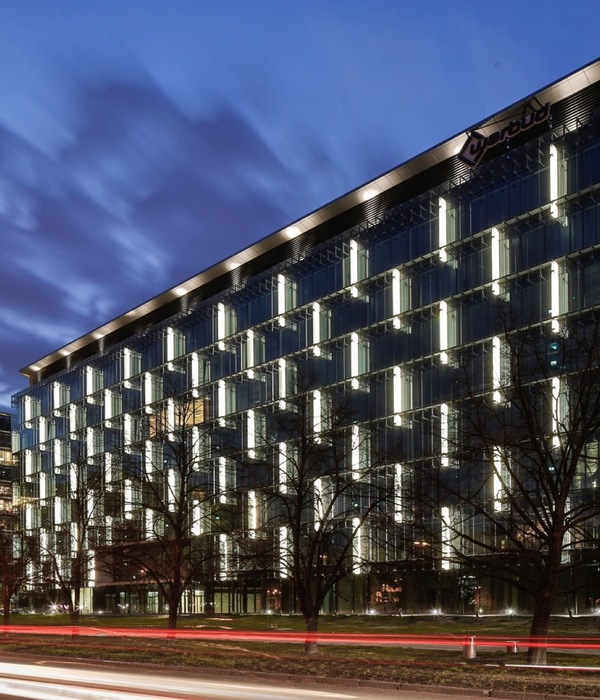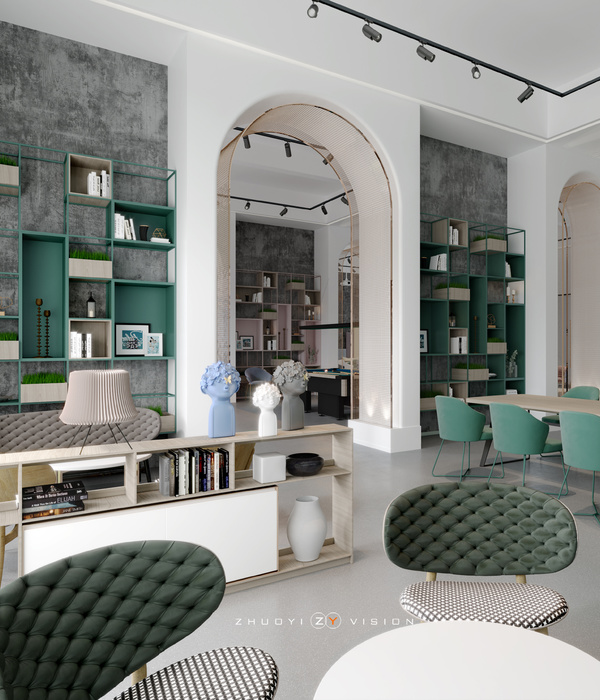位于东京都三鹰市的国际基督教大学以优美的绿色校园而闻名。这座由木材打造的体育馆建筑旨在与校园的森林景观融为一体。
International Christian University is known for its beautiful campus full of green. We designed in their forest a gentle gymnasium made of wood.
▼体育馆外观,gymnasium exterior view
独特的弧形屋顶使建筑看上去犹如降落在森林的地面。馆内设有多种功能空间,包括运动场、游泳池和入口区域。每个空间中均使用了最优质的木结构系统,强调出空间的特征与效率。
We realized a form as if a delicately curved roof of wood has landed on the ground in the forest. Inside the gymnasium are provided with multiple spaces for difference purposes, including an arena, swimming pool and the entrance area. We adopted the best system of wood structure for each space to emphasize its feature and efficiency.
▼屋顶视角,roof top view
运动场区域采用了由240×360mm的木材构成的拱形结构,保证了场馆的层高和跨度。游泳池区域同样使用了标准尺寸的木材,以另一个拱形系统控制了天花板的高度。
For the arena, we applied the arch structure with widely distributed timber in 240×360mm and secured enough height for the ceiling. For the swimming pool, we also used the standard wood material to realize for another arch system and controlled the height to the ceiling.
▼入口空间,entrance area
▼运动场区域, arena interior view
▼拱形结构保证了场馆的层高和跨度,the arch structure with widely distributed timber secured enough height for the ceiling
▼游泳池区域,the swimming pool area
入口大厅采用了LVL(单板层积材)折板结构,为入口上空的悬臂式屋顶赋予秩序感。LVL结构由CLT(正交胶合木)立柱提供支撑。屋顶之间的间隙为建筑带来了通风和自然光线,为整个体育馆赋予了明亮而舒适的内部空间。
The entrance hall is in the folded-plate structure of LVL and expresses a sequence to the cantilevered roof thrusting over the entrance. The LVL structure is supported by the pillars of CLT. As for the gaps between the roofs covering those different structural systems and sections, we treated them as the opening for lighting and ventilation. Because of this, the entire interior of the gymnasium became bright and pleasant.
▼入口大厅,the entrance hall
▼活动室,activity room
通过在一栋建筑中采用不同的结构,木材的潜能和灵活性得以被充分地证明和彰显出来。
By trying different structures for one building, we became convinced of the use of wood as a material, which offers great flexibility and potentials.
▼入口立面,entrance facade
▼悬臂屋顶,the cantilevered roof
▼夜间视角,exterior view by night
Mitaka city, Tokyo, Japan
2018.11
5966.26m²
Education Center
Project team: Kenji Miyahara, Satoshi Onomichi, Keisuke Narisawa
{{item.text_origin}}

