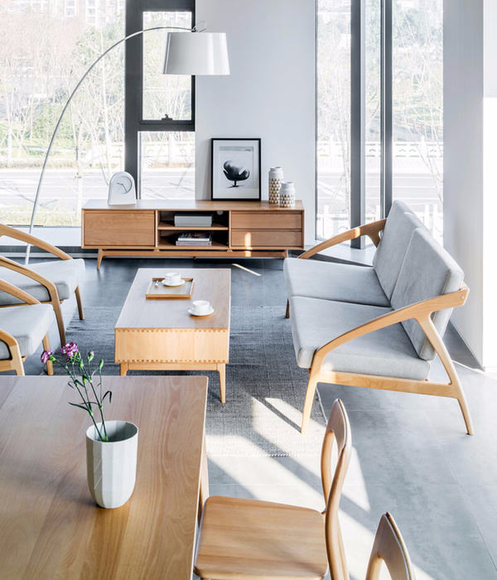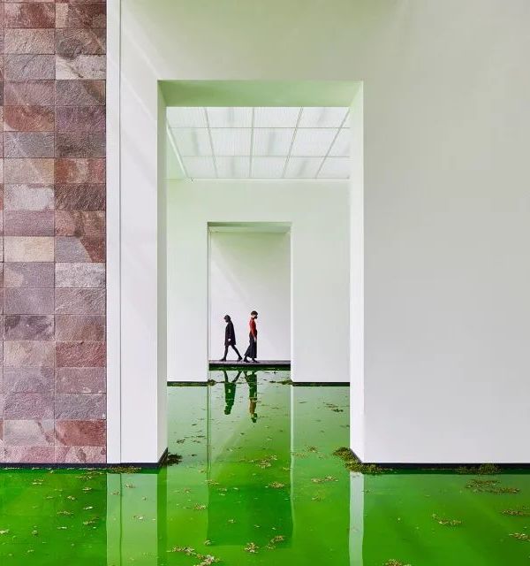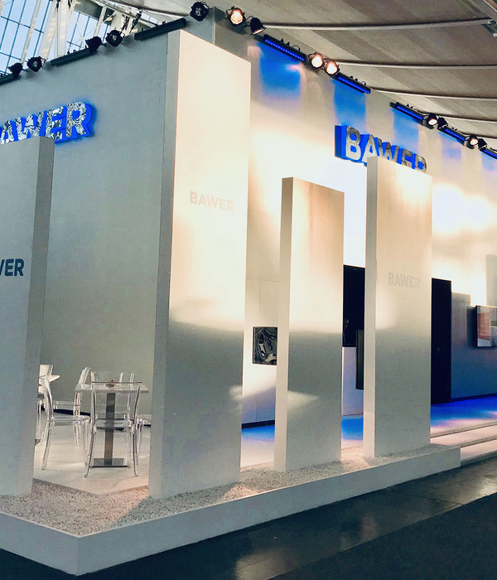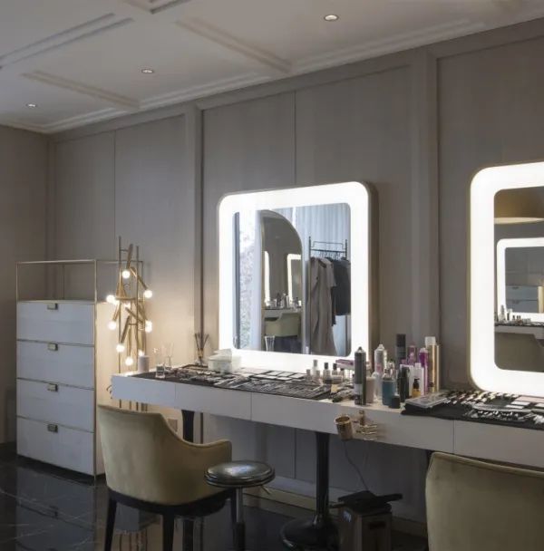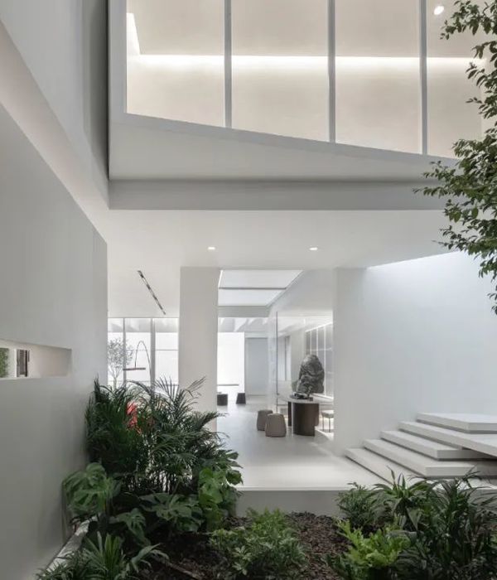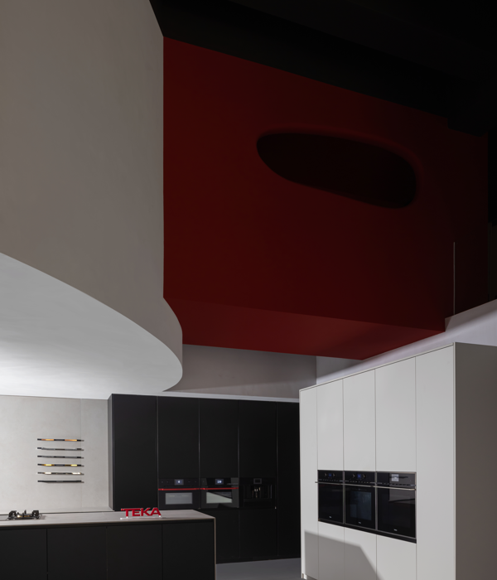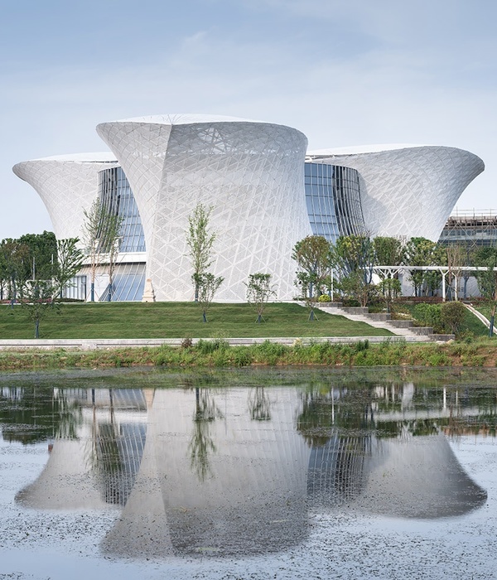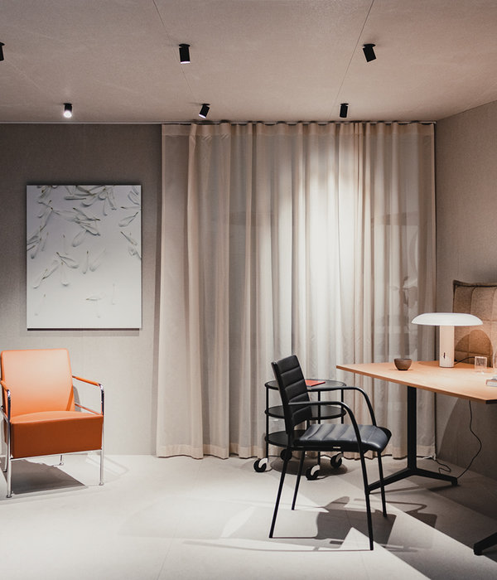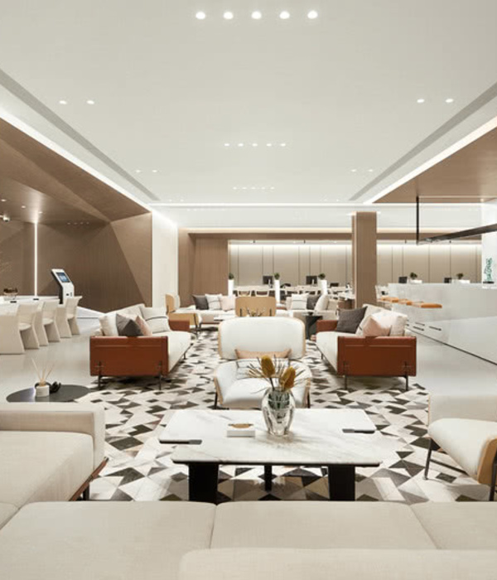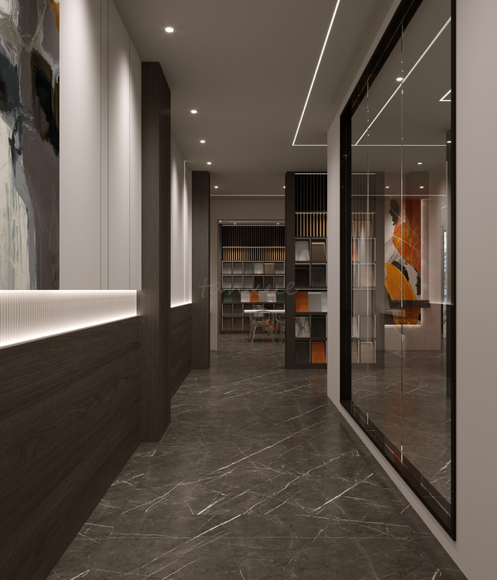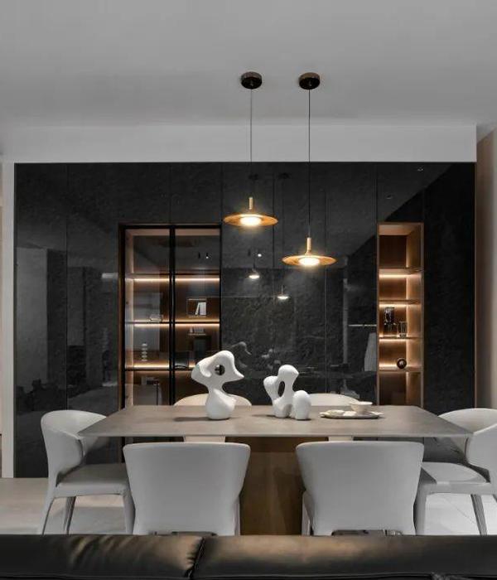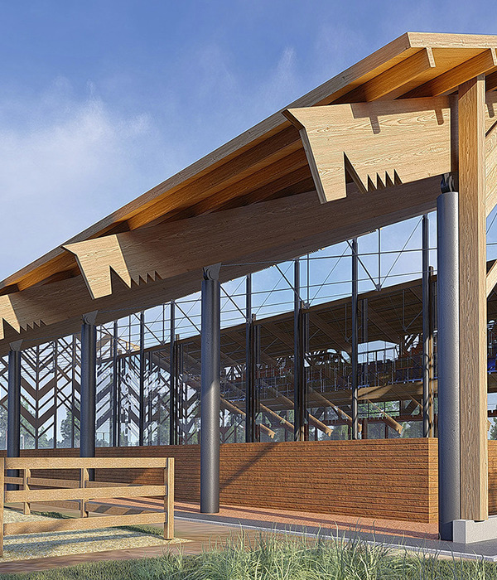这座桥是Softroom建筑事务所在2006年7月通过竞赛赢得,2011年完工。桥需要越过一条传统的运河。设计中无障碍坡道被一个山坡状的硬质景观取代,之字形的路径蜿蜒而上。桥的宽度是19.4米,宽度是2.4米。结构内敛,造型低调优雅。现浇的悬臂式钢筋混凝土桥墩上面承载着路面。桥体外装饰是木材,营造出温暖的触感和感觉。运用可持续性的长寿命室外木材,木材之间的链接尽量使用螺栓等构件,避免使用粘合剂,以便未来更新替换。采用煤粉烟煤灰部分替代水泥,增强材料的环保可持续性。结构设计减少了用钢量。这个桥实现了完全的无障碍设计,促进了当地的互动,社会融合感和归属感。这是一个实现责任,促进社区广泛发展的桥梁设计。
PENNINGTON ROAD FOOTBRIDGE
BOOTLE, MERSEYSIDE
Introduction
Softroom Architects and Eckersley O’Callaghan structural engineers won the commission for the Pennington Road footbridge through an RIBA design competition in 2006/7 that attracted over 150 entries from around the world. Replacing an old industrial structure, the recently completed bridge is intended to act as a focus for the regeneration of the area and a gateway to Bootle for users of the Leeds-Liverpool canal.
The Bridge and Approaches
The overall bridge form follows a typology of traditional canal bridges, where a ramped side approach links to a simple spanning or shallow arched bridge structure. Updated for current standards of accessibility, the steep ramp has been replaced with a more complex shallow inclined and stepped approach, and gently curving approaches have been cut into a newly formed hard landscape, much as paths wind their way up a hillside slope.
Bridge Structure
The bridge span is 19.4 metres with a deck width of 2.4 metres. The structure is a pair of deep, rectangular, singly curved, mechanically laminated and simply supported hardwood beams placed within the balustrade zone of the bridge in order to reduce the depth of the structure. This provides a visually unobtrusive and elegant design solution. Cantilevered reinforced concrete abutments span over the towpath, supported by faceted concrete in-situ concrete walls, these in turn supported on cast in-place piles. The ramp structure is of reinforced earth, sitting on a basal layer of reinforced fill supported by piles.
Materiality and Sustainability
The bridge structure and finishes are constructed from timber to create a feeling of tactility and warmth. The specification of a sustainably sourced hardwood provides longevity and robustness to the design as well as addressing concerns about sustainable construction. The timber is mechanically laminated with steel dowels and bolts, avoiding the use of adhesives. The concrete works utilise a pulverised fuel ash as a more sustainable substitute to cement, and reinforced earth engineering techniques have been employed to support the curving ramp structure to minimise the requirement for using additional concrete.
Accessibility
The bridge is designed to be fully accessible, safe and enjoyable to use by all with gentle generous approaches and level thresholds throughout. The design also promotes the sense of a social landscape for the local community; the stepped and inclined approach to the west bank and the generous width and welcoming materiality of the bridge and approach to the east offer places to dwell and ponder, rest and interact. This improved condition creates a strong sense of place, and compliments the wider urban renewal ambitions of the adjacent housing developments.
Softroom Architects
MORE:
Softroom
,更多请至:
{{item.text_origin}}

