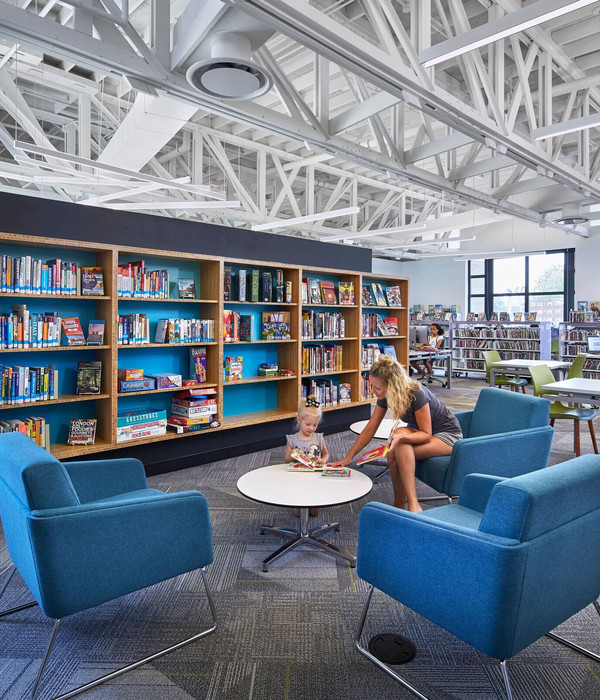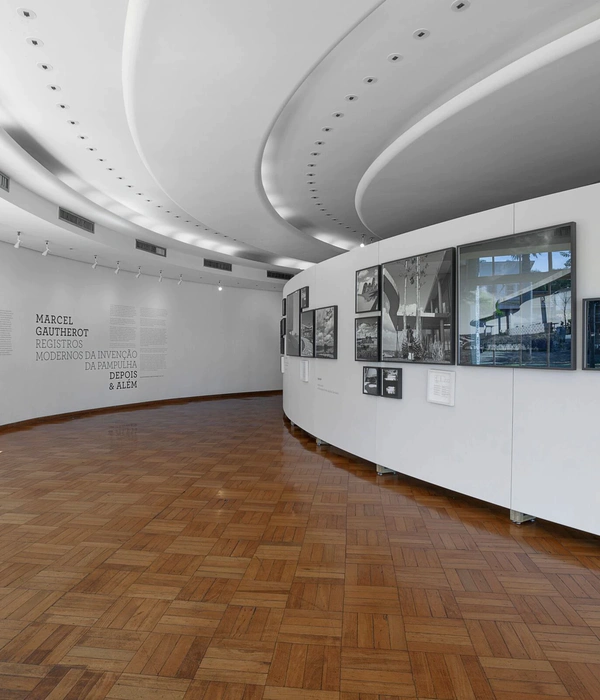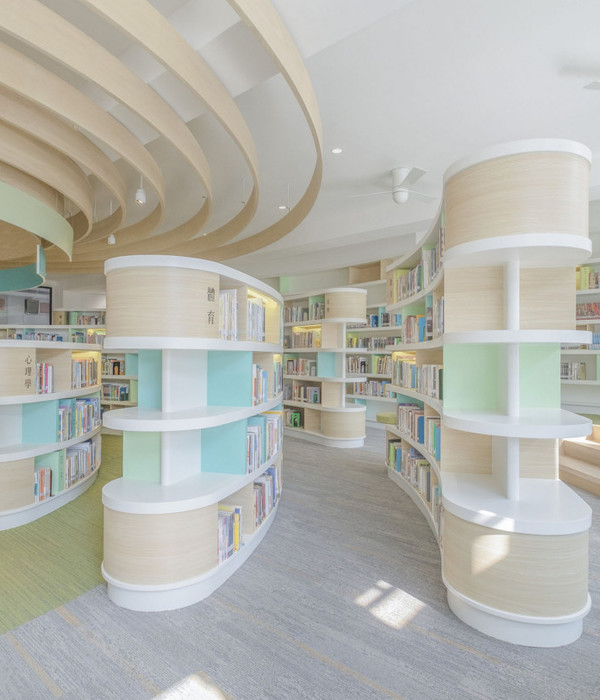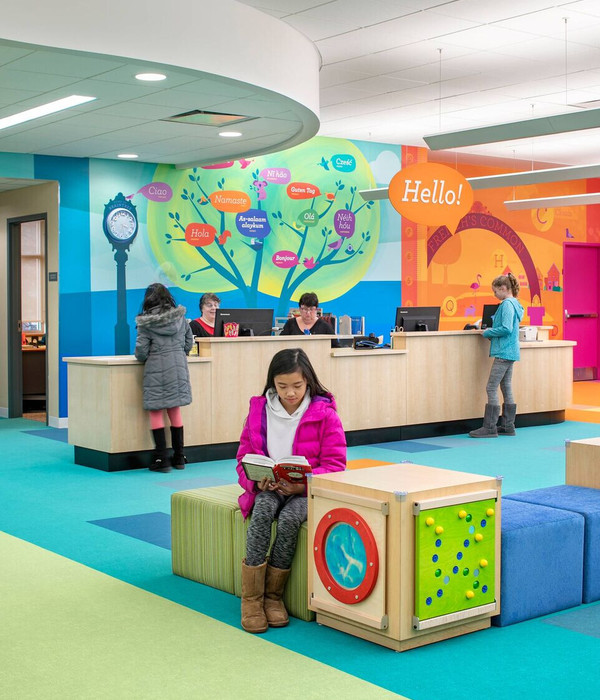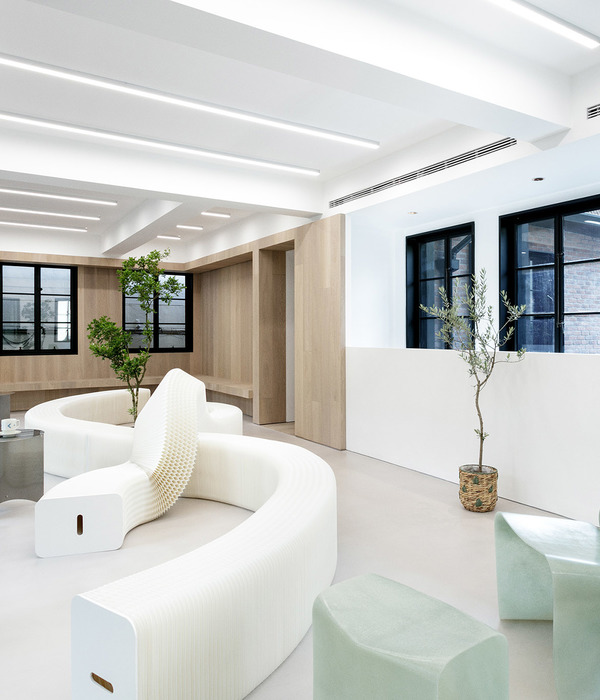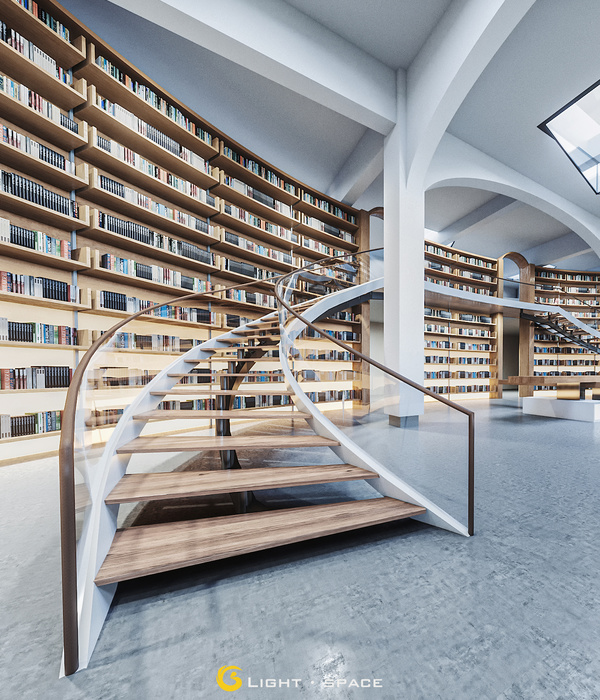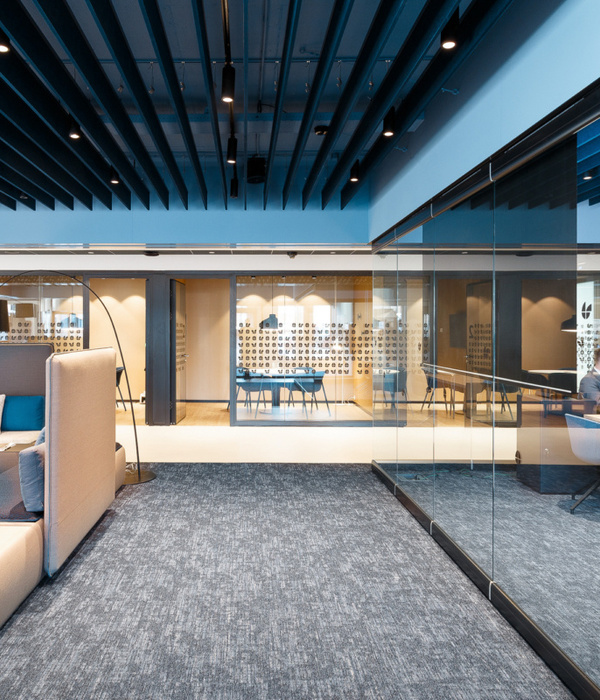Highlands House是Luke Moloney Architecture事务所设计的一座宽敞住宅,坐落在新南威尔士州美丽的南部高地。它体现了融合当代和农业参考的分裂足迹,立即框架和软化到周围乡村连绵起伏的山丘,为居民提供了一个沉思和联系的地方。
Highlands House, a generous residence by Luke Moloney Architecture, sits in the glorious Southern Highlands of New South Wales. Embodying a split footprint that merges contemporary and agrarian references, it at once frames and softens into the rolling hills of its surrounding countryside, offering a place of contemplation and connection for its inhabitants.
Luke在他的事务所参与设计房子之前就对这个地方很熟悉,客户在大约15年前曾与一家位于Surry hills的公司合作,Luke在那里担任研究生建筑师。该公司最初的设计坐落在山顶上,采用了极简主义的Miesian美学,与周围的山坡环境形成鲜明对比。
Luke was familiar with the site well before his practice was engaged to design the house, the clients having worked with a Surry Hills-based firm some 15 years earlier, where Luke was employed as a graduate architect. The firm’s original design, perched on the crest of the hill, embraced a minimalist,‘Miesian’aesthetic that sat in bold contrast to its hillside surroundings.
受到客户对混凝土建筑的兴趣和对工业谷仓建筑的热爱的启发,Highlands House被设想为一组木材覆盖的谷仓状展馆,由雕塑画廊空间连接起来。住宅的安排有效地打破了其广阔的足迹,提供了一个平易近人的人性化尺度,当人们遇到它们时,体量就会展开。
Inspired by the clients’interest in concrete construction and love of‘industrial barn’architecture, Highlands House is conceived as a cluster of timber-clad, barn-like pavilions linked by a sculptural gallery space. The home’s arrangement effectively breaks down its expansive footprint to lend an approachable human scale, with volumes unfolding as one encounters them.
从概念上讲,这座房子很简单。Y 形平面可容纳各个方向的景观,为遮蔽的室外空间提供了选择。卧室面向东方的日出,而起居空间则充满了日落的光线。宽阔的带状窗户将室内与地平线联系起来,两个大烟囱固定在末端的亭子上,并点缀着立面。
Conceptually, the house is simple. The Y-shaped plan addresses views in all directions, providing options for sheltered outdoor space. The bedrooms look east to the sunrise, and the living spaces fill with the light of the sunset. Wide ribbon windows tie the interiors to the horizon, with two big chimneys anchoring the end pavilions and punctuating the facade.
在这里,一个弯曲的混凝土脊柱连接了住宅的三个谷仓,将雕塑和艺术缝合到房子的结构中。画廊蜿蜒的形式吸引了人们的目光,使其深入到平面中,营造出一种空间的吸引力。Luke说:“我们进行了战略性的思考,力求打造出更接近艺术本身的空间质量。“ 蜿蜒的体量有效地“将与慈善和艺术相关的半公共用途与家庭体验联系起来”,深色的板条天花板和抛光的混凝土地板优雅地构成了客户令人印象深刻的收藏品。
Here, a gently bending concrete spine connects the home’s three barns, stitching sculpture and art into the fabric of the house. The gallery’s sinuous form draws the eye deep into the plan, fostering a sense of spatial intrigue.“We thought about it strategically, seeking to craft a quality of space that was closer to art itself,”says Luke. The meandering volume effectively“ties semi-public uses connected to philanthropy and art into the experience of the home,”with dark battened ceilings and polished concrete floors elegantly framing the clients’impressive collection al.
Interiors:LukeMoloneyArchitecture
{{item.text_origin}}

