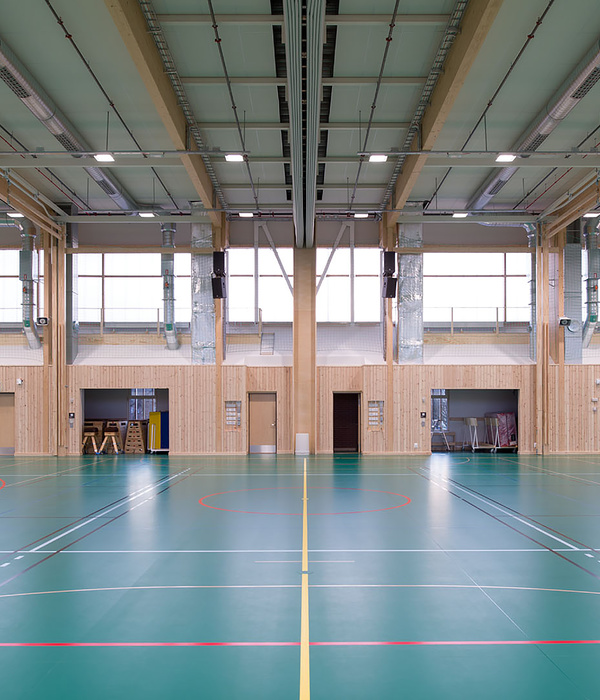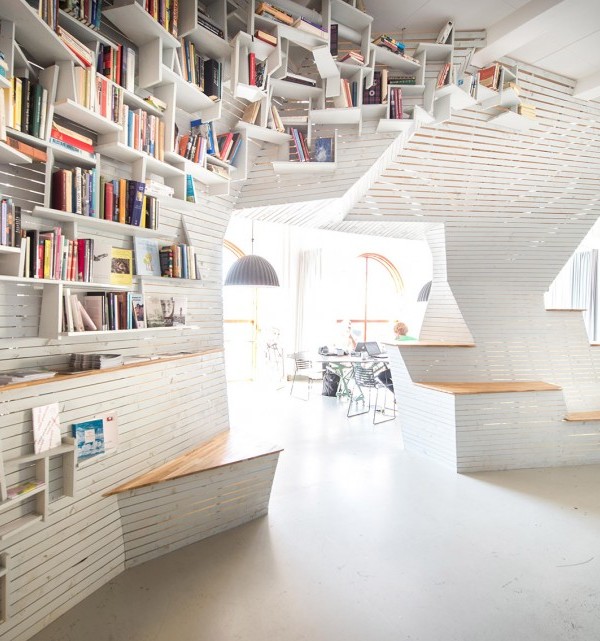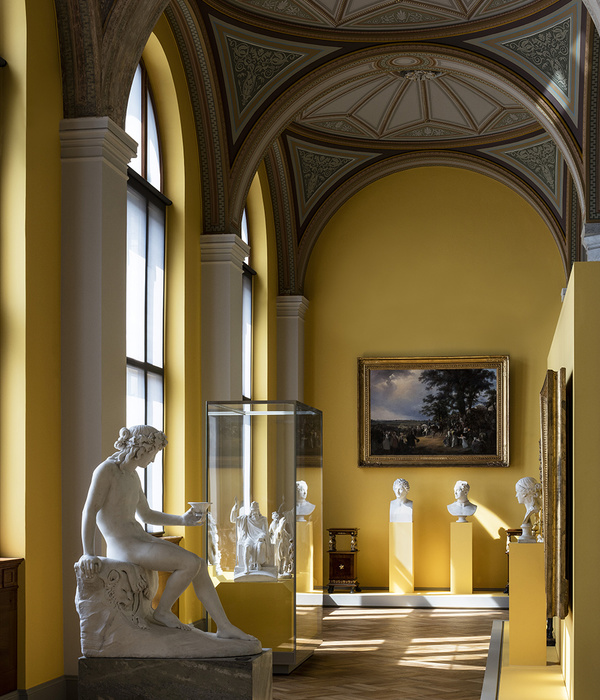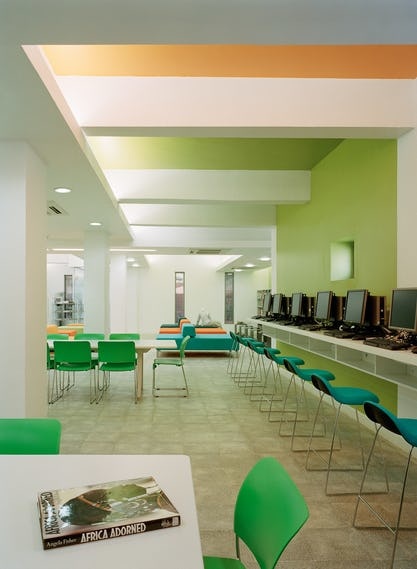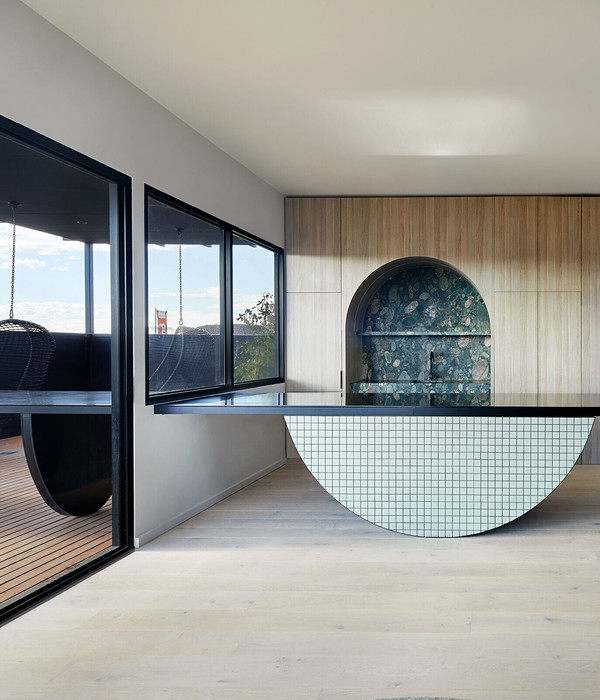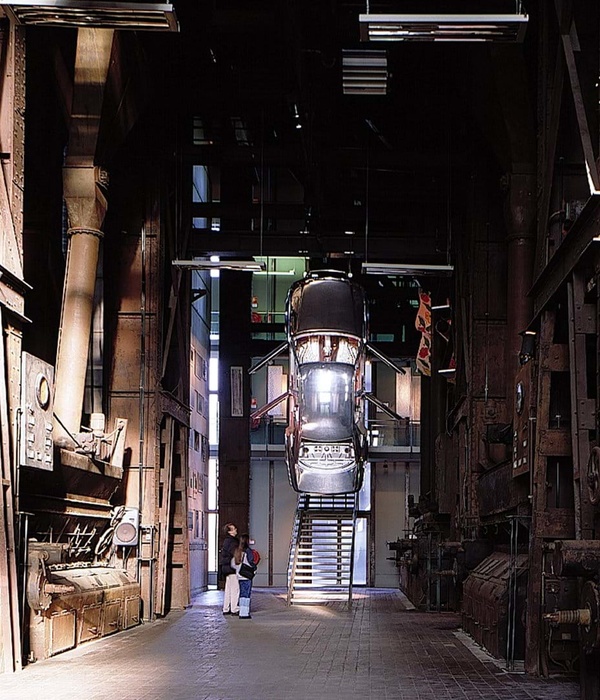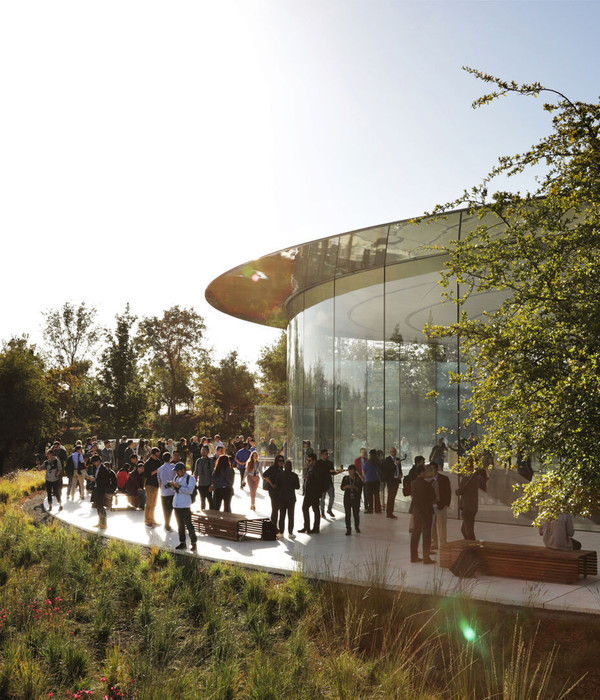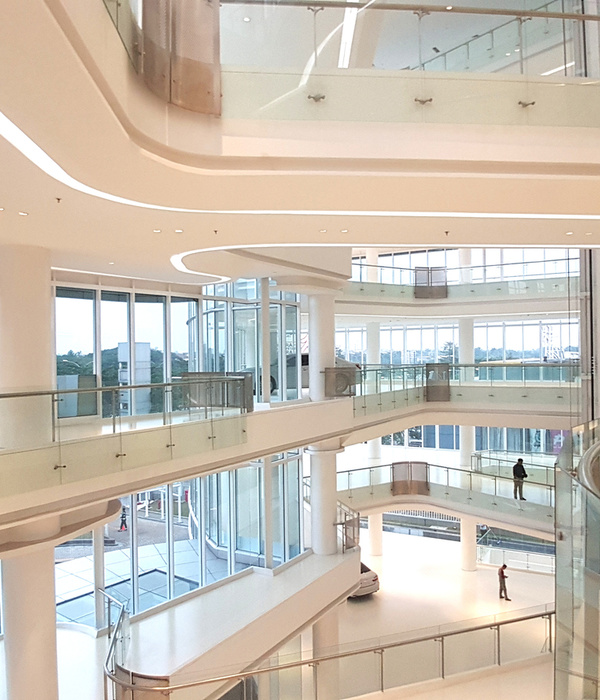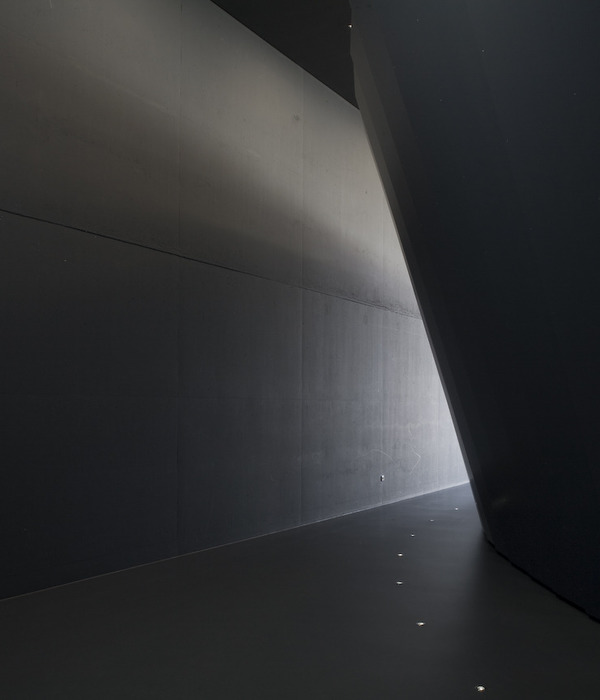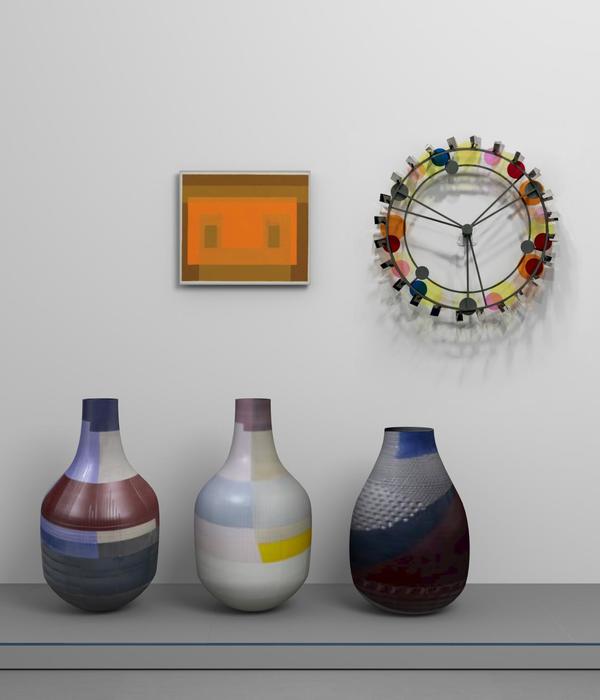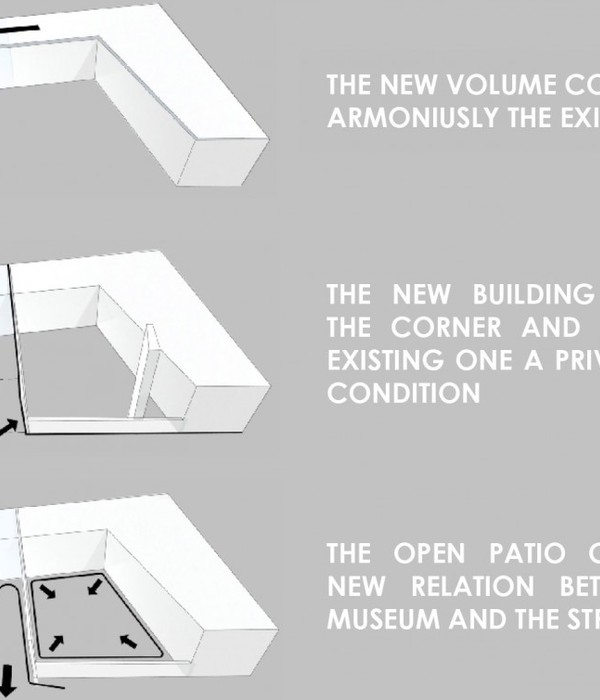Architect:G.O. Architecture
Location:Gangdong-gu, Seoul, South Korea
Project Year:2019
Category:Libraries
Hanyoung middle school library is the only place student can be rest at lunch time. It was a space where the student could read books, chat with their friends, or rest in a bigger space than their classroom when leaving it. This project was carried out through participation workshop with students who would use it space. Students participated survey, space analysis, architectural design and selecting finish material to create together. Through the survey, we found many students need daylighting, bright indoor lighting, and ventilation for fresh air. Also, they want to space where they can just lie down comfortably and stay nice while read a book. Our conclusion was that the library is the only space where students who study in narrow and hard chairs all day long could be relaxed and comfortable.
Our rest area, Book village
Removing the bookshelves covered window was not easy. However, in the middle of the bookshelf, the part of the bookshelf was put hole where student can open and close the window that is hidden behind the bookshelf. Finally, the sunshine and natural wind in the library. Also, we made ‘the lighting bookshelves’ and ‘Book village’ where student could read a book and rest to lie down.
Reading space for me
The front space of the library has a ‘Book Village’ where students can rest and read books, and the middle space has six-person desks. It also needed a quiet reading space, which was the original function of the library. It was a small library, so rather than compartmentalizing with wall, it was divided into a reading space where they could look for themself by installing open-type lightweights wall to keep independence. In addition, a desk was placed in the back of the window to provide a quiet place to study while looking out the window.
Based on the overall storage of enough books, we hope that the natural lighting and ventilation that were previously lacking will be improved through ‘The Lighting Bookshelves’ to make it a library where students can relax in hard schools.
▼项目更多图片
{{item.text_origin}}

