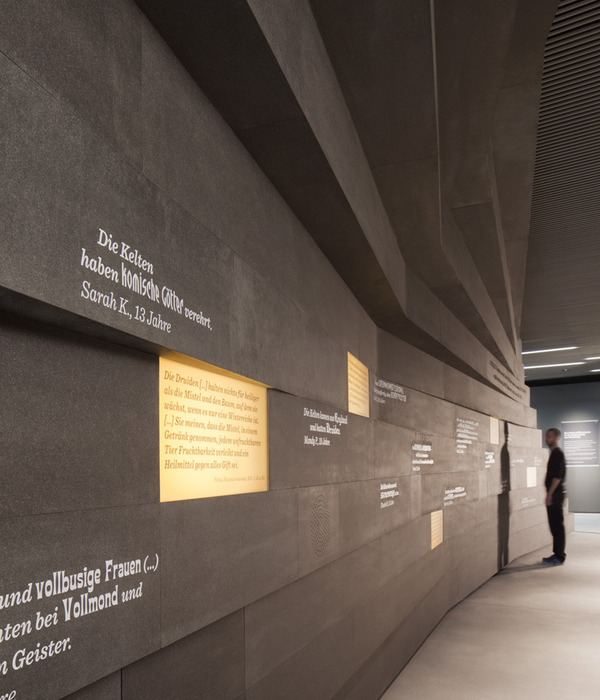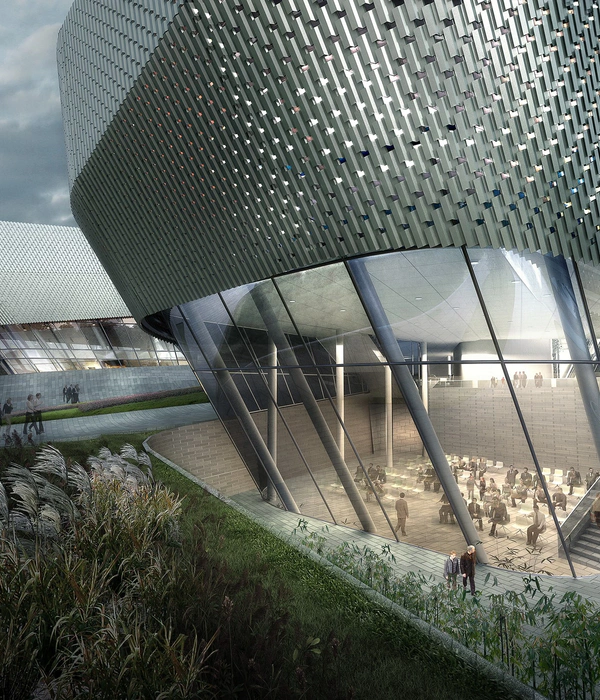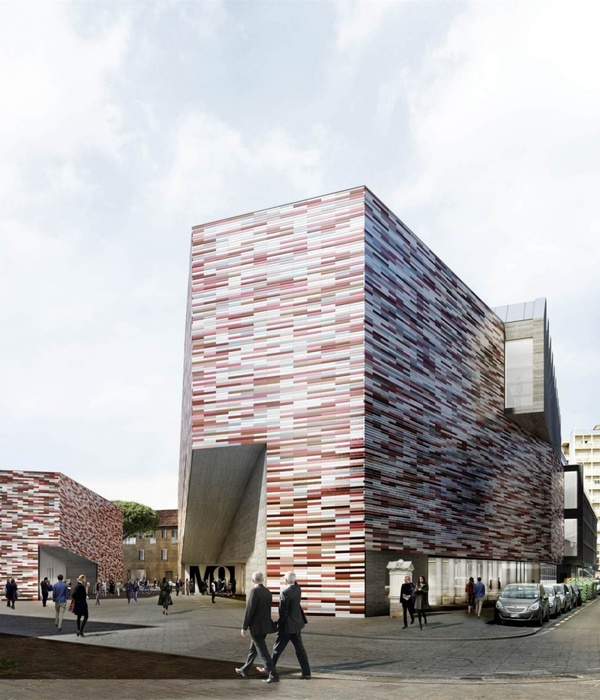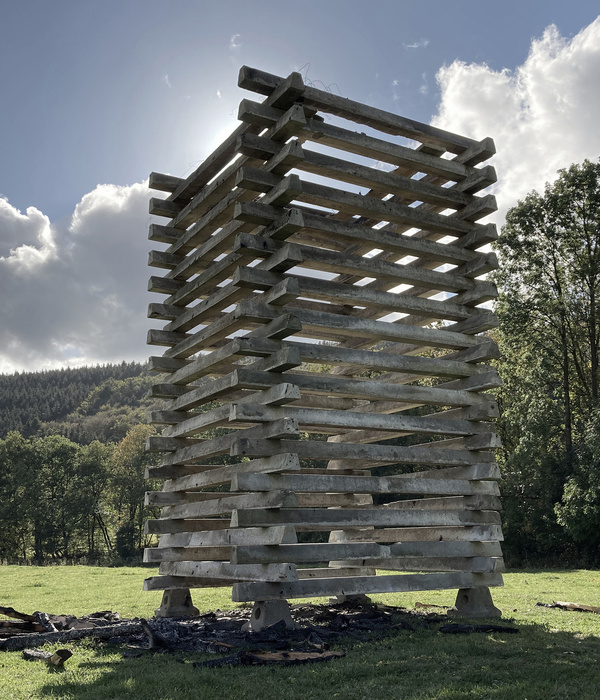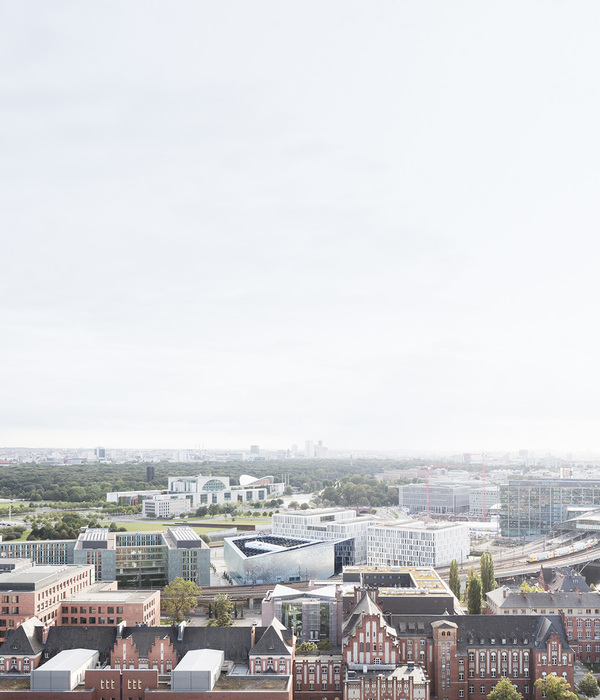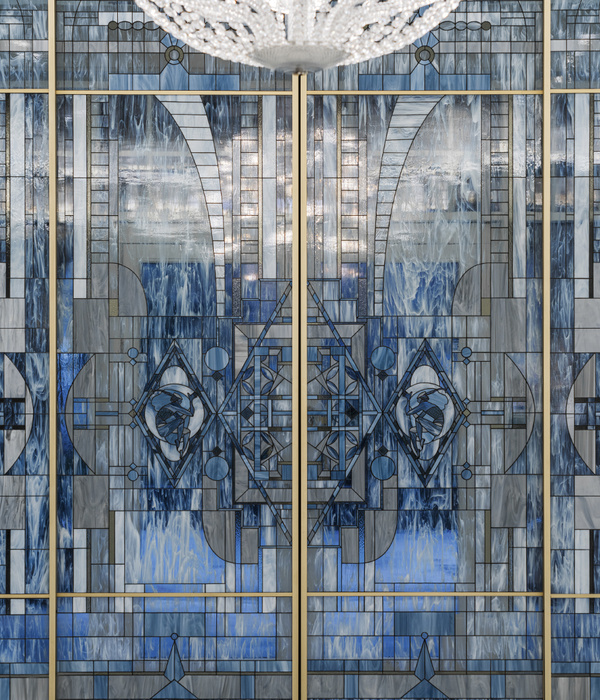2012年,Wingårdh建筑事务所和Wikerstål建筑事务所共同接受委托,对坐落在斯德哥尔摩的国家博物馆进行全面改造设计。次年,博物馆闭馆,开始施工。此次改造设计的设计理念是——打造一个耐久的多功能博物馆,具体通过以下几点来实现:
重新利用自然光和外部的景观; 将之前用于内部活动的空间改为公共性空间; 改善交通流线。游客流线和艺术品流线互不交叉,保证艺术品 流线的独立性和安全性; 针对中间层没有气候控制系统,上层需要新的技术系统的情况,替换并增加技术系统; 带着对于建筑的历史文化价值和建筑文化价值的尊重来完成上述的改造。
Wingårdh Architects and Wikerstål Architects were jointly commissioned to plan the comprehensive renovation of Nationalmuseum in 2012, and the following year the building closed for the start of construction. The project brief was to create an enduringly functional museum by:
reclaiming opportunities for daylight and views to the exterior; reclaiming for public use several areas that had previously been used for internal activities; improving the logistics through alternative circulation patterns for the public and separate and secure routes for the art; replacing and augmenting all technical systems—the middle level had no climate control system at all and the upper level needed a new one; achieving all these enhancements with respectful consideration for the building’s architecture and cultural historical value.
▼国家博物馆外观,exterior view
国家博物馆的改造,大部分都是基于原建筑师Friedrich August Stüler的设计。我们的工作则是确保改造设计满足新技术与操作的要求,同时保留建筑的特质。最开始在设计国家博物馆时,是打算做成多功能博物馆的,但是随着时间的推移,逐渐妥协于现实,这个想法不了了之。到二十世纪末期,建筑已经严重损坏,平面布局非常随便。根据国际需求,博物馆需要为艺术品提供更安全稳定的环境和条件,因此改造博物馆成为了当务之急。
Most of Nationalmuseum’s new design is derived from the painstaking work of the building’s original architect, Friedrich August Stüler, and the lion’s share of our work has been to ensure we meet the new technical and operational requirements while remaining true to the building’s own inherent qualities. Because the Nationalmuseum building was conceived for a variety of different uses, over time it accumulated layer upon layer of compromise. By the end of the twentieth century, it was badly worn and the floor plans had become haphazardly configured. International demands to provide more secure and stable conditions for the art ultimately made the need for a thorough renovation urgent.
▼改造大部分都是基于原建筑师Friedrich August Stüler的设计,Most of Nationalmuseum’s new design is derived from the painstaking work of the building’s original architect, Friedrich August Stüler
我们面临的第一个挑战是如何解决流线问题。游客和艺术品都有各自的新的交通流线。博物馆负一层之前里面全是管道和布线,现在通过降低层高来腾出空间布置洗手间和寄存处。互不交叉的两条流线是通过加设了两个新楼梯而实现的。其中一个楼梯装饰风格极具改造特色——使用镀金黄铜,这种材质很符合博物馆温暖柔和的特质。博物馆还有电梯供游客乘坐以及艺术品的运输,最大的电梯可容纳97人。最初建筑师提出在外部增加电梯井,但是考虑到节约和流线,这个提案被否定了。之后我们选择把电梯放在南部中庭处,这是改造时发现的新空间,电梯井加在这里很合理。电梯井看起来是独立的可拆除的一部分,事实上它确实是可拆除的。电梯井被铜制编织条纹的“壳”所包裹。与博物馆厚重的墙不同,这种外壳更轻,且寿命较短,使用这种外壳的想法从博物馆建成之时就有了。电梯井下半部分可以从两侧打开,变成一个大屏幕,这样中庭就可以变成报告厅。
▼中庭的电梯井被铜制编织条纹的“壳”所包裹,the elevator shaft in the atrium is wrapped in a weave of patinaed brass
Our first challenge was to resolve the logistics. Visitors and artworks both now move along new circulation paths. The floor of the basement level, which had previously been a low-ceilinged space that was largely filled by pipes and wiring, has been lowered to make room for bathrooms and a coat check. These are reached by two new staircases, one of which is clad in the renovation’s characteristic finish: patinaed brass, a material with the ability to harmonize with the museum’s warm and soft character. Art and visitors alike can be transported in spacious elevators, the largest of which holds ninety-seven people. Our preliminary design called for adding elevator shafts to the exterior, but that solution was scrapped for reasons of conservation as well as logistics. Instead we chose to allow the elevators to occupy space inside the south atrium. The space had not been uncovered until the renovation, and was therefore a more reasonable place for the addition of an elevator shaft. It looks like a freestanding object that could be removed if desired—and in fact it could be removed. It is wrapped in a weave of patinaed brass. Treating this lighter and more temporary sheathing (in contrast to the building’s heavy, permanent walls) was an idea that emerged at just the same time Nationalmuseum was formed. The lower portion of the elevator shaft can be opened on the sides to reveal a large video screen that can transform the atrium into a lecture hall.
▼电梯井立面细部,elevator shaft detail
两个中庭采光都依靠上方的玻璃屋顶,玻璃屋顶很薄,这样就不会影响建筑物的外轮廓。但是拱形屋顶有一点不足之处,即会使声波聚集在空间中心处。玻璃屋顶是由一个个小的锥形结构组成的,这是为了给中庭提供尽可能好的声效。这样的话,声波可以分散至周围的墙壁上,墙壁的吸声灰泥饰面能够吸收声波,地面上的混响就不存在了。如此一来,两个中庭都可以用来举办各种公共活动。墙面的灰色可以让光线更加柔和,这对周围的画廊空间也是有好处的。
▼屋顶结构示意,roof strcuture
Both of the atriums are lit from above by vaulted glass roofs that are shallow enough to avoid changing the building’s silhouette. But a vaulted ceiling has the unfortunate attribute of focusing sound waves toward a point in the center of the space. In order to give the atriums the best possible acoustics, the glass roof structures are built up of many small pyramids. The faceted surfaces all but eliminate reverberations at floor level by redirecting sound waves to the surrounding walls, where they can be absorbed by a sound-attenuating stucco finish. This has made it possible for both atriums to host a variety of public events in a building whose floor area has been doubled. The neutral gray color of the walls enhances the quality of the incoming daylight, which benefits the surrounding gallery spaces as well.
▼中庭的玻璃屋顶是由一个个小的锥形结构组成的,the glass roof structures are built up of many small pyramids
▼灰色的墙面让光线更加柔和,the neutral gray color of the walls enhances the quality of the incoming daylight, which benefits the surrounding gallery spaces as well
建筑师将中庭的地面升高了175厘米,以达到两个目的:其一,中庭下方为深入地下的大型设备间预留了空间。其二,将中庭与建筑的其他公共空间结合起来。这些公共空间和博物馆中间被称作教堂的部分联结在一起形成了一个毗连的宏伟空间。为此,教堂的地面降低了44厘米,1961年地面升高89厘米时被压缩的教堂空间也得以重现。我们还在一些富丽堂皇的空间里增设了餐厅、咖啡厅和酒吧,这些空间之前基本都是艺术品修复室。工作区整体大换位,这样,博物馆地面层可以融入城市生活,成为其中一部分。人们不需花钱买门票,就能在这儿会面,喝咖啡,读书,或者只是静静享受时光。改造后的入口长廊也更方便人们进入——经过改造,入口长廊的室外空间部分已经恢复使用,并且因为长廊的地面和相邻的室内空间的地面齐平,所以每个人都能从主入口经过入口长廊进入博物馆。
By raising the atrium floors 175 centimeters, we have achieved two things. First, we made space below for large mechanical rooms that also reach deep down into the bedrock. Second, we united the atriums with the building’s other public spaces. Together with the so-called “Church” in the center of the building, they now form a grand, contiguous space. This was made possible by lowering the floor of the Church 44 centimeters, restoring the lofty spaciousness that had been truncated in 1961 when the floor was raised 89 centimeters. We have added a restaurant, café, and bar in what are some of Stockholm’s most magnificent rooms—spaces that had formerly been used for things like conservation studios. Staff functions have been almost entirely relocated, allowing the whole ground level to become part of the life of the city. Here people can meet, drink coffee, read, or just enjoy sitting for a while without paying the entrance fee. The entrance loggia, too, has become more accessible: its function as an outdoor space has been restored, and because its floor is now flush with the adjacent indoor spaces, everyone can enter the building through the main entrance.
▼通往画廊空间的楼梯,stair leading to the internal gallery
长久以来,人们认为日照和室外的景观是不利于艺术品的保存和参观的。但是现在,我们对这二者在游客欣赏、定位和体验艺术中所起到的作用有了更深的了解。我们明白了日照对古画并不像我们之前所想的那么有害——实际上,刚完成的画作对日照是最敏感的。为了在不影响室内气候条件和照明条件的前提下能充分利用大窗户,建筑师用钢架玻璃窗换掉了室内原有的窗户,那些窗户的历史可以追溯到20世纪10年代或者20年代。新安装的窗户和遮光板可以满足复杂的需求,比如安全需求,日照热量需求,景观需求,采光需求以及隔热需求。
Daylight and views to the outside were long seen as threatening to both the art and the viewing of it. Today we have a greater appreciation for the role they play in visitors’ enjoyment, orientation, and experience of the art itself, and we now understand that daylight is not as damaging to older paintings as was once believed—the paint is actually most sensitive when the painting is new. In order to take advantage of the large windows without undermining the indoor climate or the lighting conditions, the interior windows dating back to the 1910s and 20s were replaced with steel-framed glazing that together with solar shades can satisfy the complex demands for security, solar heat gain, views, daylighting, and insulation.
▼展厅内部,interior view during exhibition
▼钢架玻璃窗替换了室内原有的窗户,the interior windows were replaced with steel-framed glazing
▼空置时的展厅,interior view
Another example of how earlier qualities have been reclaimed is the restoration of the upper-level floor plan. Almost a hundred years ago, Stüler’s intricate sequence of spaces was discarded in order to create a pair of large galleries. The fact that walking through the top floor, with the play of sunlight there, has become a more richly varied experience is a credit primarily to the original architect. What made it possible to reclaim its original grandeur, however, was the need to make room for the huge chases required for the new climate-control system. Besides a lot of space for ductwork, the system includes a great deal of radiant floor tubing that leads to custom-designed distributors, which are camouflaged as rosettes in the crowns of the vaulted ceilings—a high-tech detail that, like the Nationalmuseum as a whole, speaks to the potential for uniting reverence, innovation, function, and craftsmanship when all interests are aligned and pulling in the same direction.
▼展厅局部视角,interior detailed view
▼走廊,corridor
▼地下室,basement
▼场地平面图,site plan
▼地下平面图,basement floor
▼首层平面图,ground floor plan
▼屋顶平面图,roof plan
▼剖面图,section
Text by Gert Wingårdh and Erik Wikerstål
Project name: Nationalmuseum Address: Södra Blasieholmskajen, Stockholm Architect: Wingårdh Architects and Wikerstål Architects*. Principal architect: Gert Wingårdh. Project leaders: Erik Wikerstål and Josefin Larsson. Project managing architects: Stefano Mangili and Lars Kockum (Wingårdh) with Maria von Porat (Wikerstål). Project managing engineers: Andreas Stålberg and Stefan Nilsson. Architectural history expert: Rasmus Wærn. Landscape architect: Andersson Jönsson Landskapsarkitekter AB, Anders Jönsson. Structural engineer: Sweco Structures AB. Project leader: Ewa Karawajczyk. Mechanical and plumbing engineer: Bengt Dahlgren Stockholm AB. Project leader: Karl Sandström. Mechanical project manager: Tomas Engdal. Climate-control project manager: Jonas Aalto. Fire safety: Brandskyddslaget AB. Project leader: Staffan Bengtsson. Electrical engineer: Electrical system by Ingemar Åblad and Jonas Schärman. Security: Project security by Peter Stenbjörn. Glazing consultant: ACC Traffic: Tyréns, Hrund Skarphedinsdottir. Acoustics: ÅF, Anna Berglöw. Kitchen consultant: Kökspennan AB, Morgan Eriksson. Building conservation: Tyréns AB, Peter Joseph. AIX, Johan Rittsél. Accessibility: Urban Pihl Lighting: Kardorff Ingenieure Lichtplanung GmbH, Gabriele von Kardorff. Art conservation: Stockholms målerikonservering, Ewa Björdell. Consultants to Nationalmuseum: White Architects, Johan Björkholm for interior design of museum shop, studios, and meeting rooms. Matti Klenell, Carina Seth Andersson, Stina Löfgren, Gabriella Gustafson (TAF), Mattias Ståhlbom (TAF) for design of restaurant, café, and bar. Joel Sanders Architect (JSA) for exhibition concept for displays of Nationalmuseum’s permanent collection. Henrik Widenheim for exhibition design. Albert France-Lanord for exhibition design. Emma Olbers for interior design of the old library. Goppion, Peter Hohenstatt for glass display cases. Kardorff Ingenieure Lichtplanung GmbH, Gabriele von Kardorff for lighting concept. Transpond for lighting design. Workshop, Mattias Schedvin for museum shop and signage program. Louise Midtgaard for set designs for children and young people. Svenskt Tenns inredningsateljé for the interior design of the Beijer Room. General contractor: Skanska. Construction management: Cowi/Projektbyrån AB/Jan Johansson m fl Design project management: Sweco management AB. Owner: The Swedish National Property Board. Project owner: Åsa Albihn. Project owner’s representative: Torun Hammar. Project lead: Cecilia Brännvall. Assistant project lead: Helena Thomann, along with specialists in the fields of cultural environements, technology, bidding and negotiations, estimating, etc. Tenant: Nationalmuseum. Project leader: Fredrik Eriksson. Curator: Helena Kåberg. Architect: Lenastina Andersson. Gross floor area: Approximately 20,000 square meters. Total project cost excluding interiors: Approximately 115 million euros. Construction time: 2012–2018 *Wikerstål Architects are a part of Tengbomgruppen since 2017
{{item.text_origin}}

