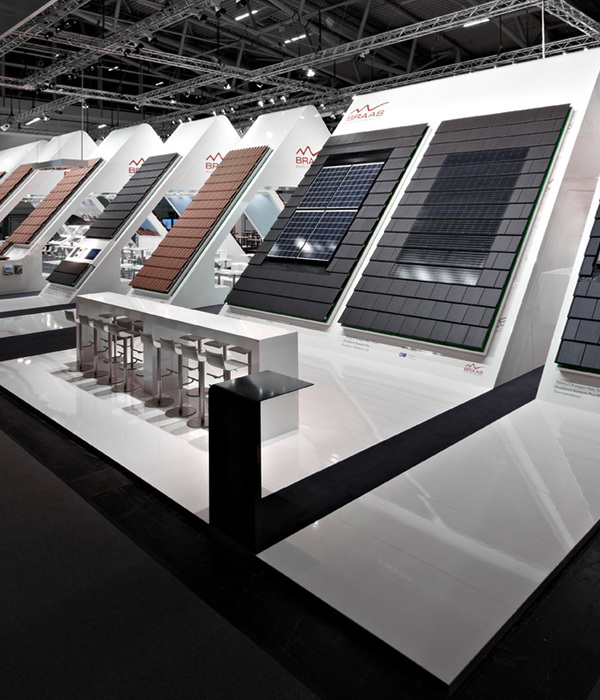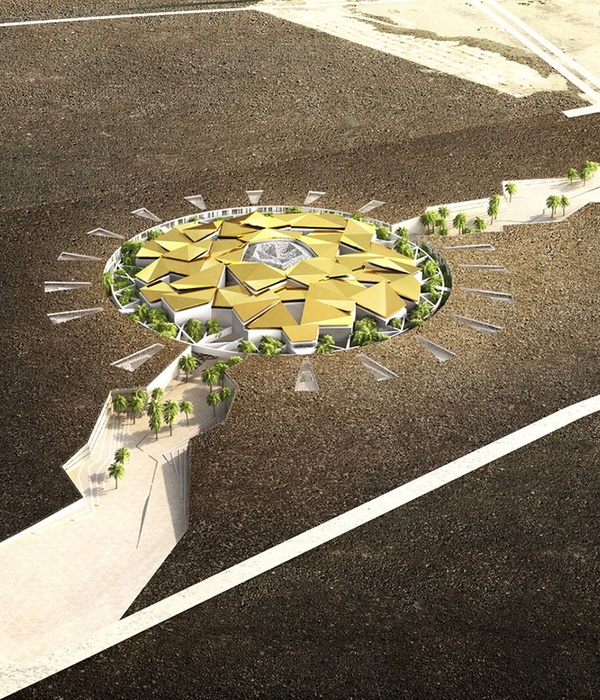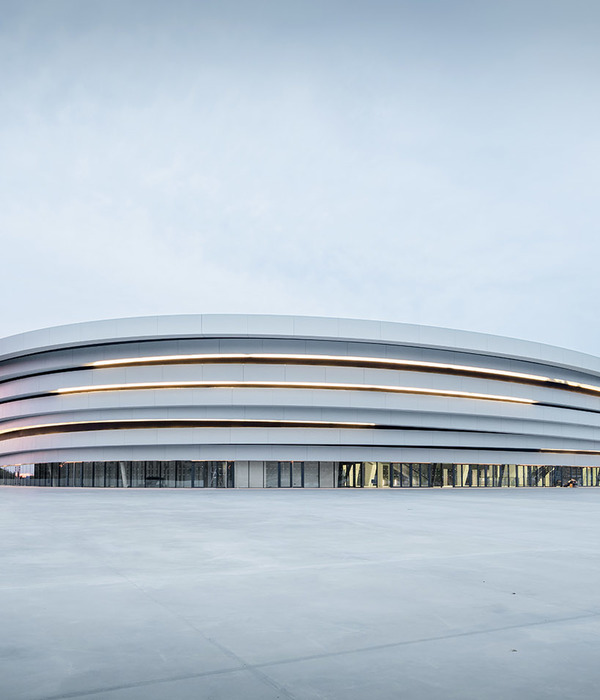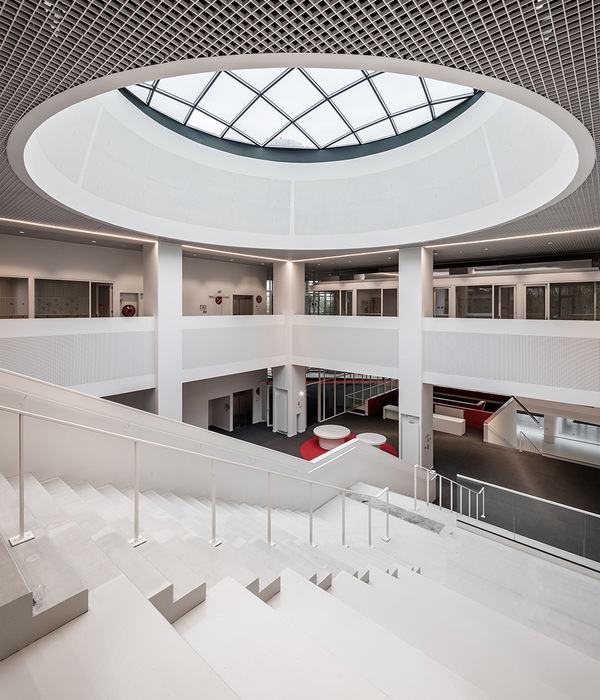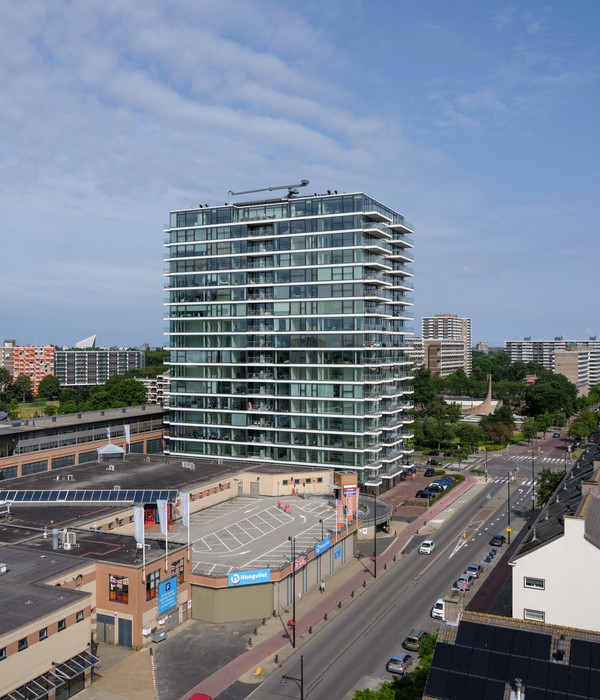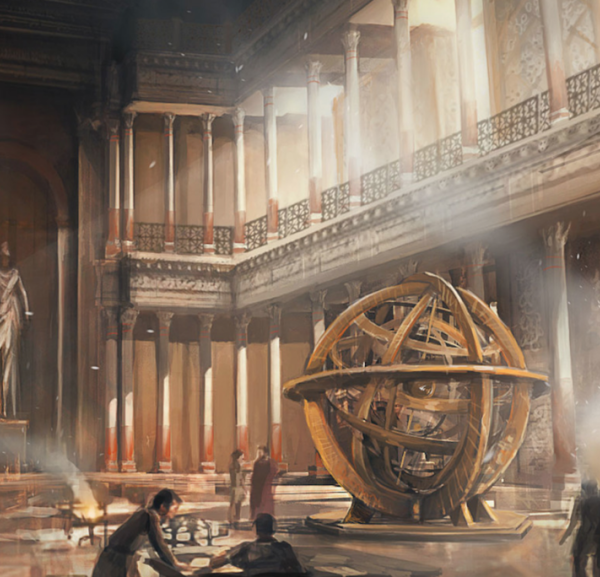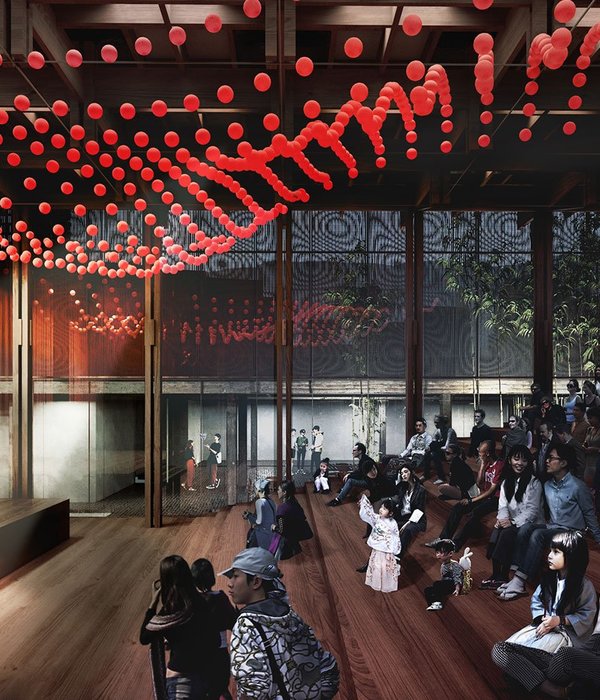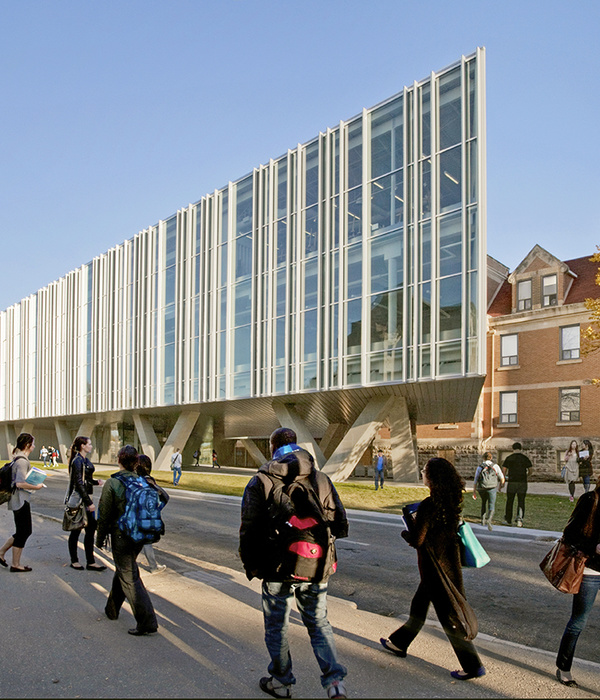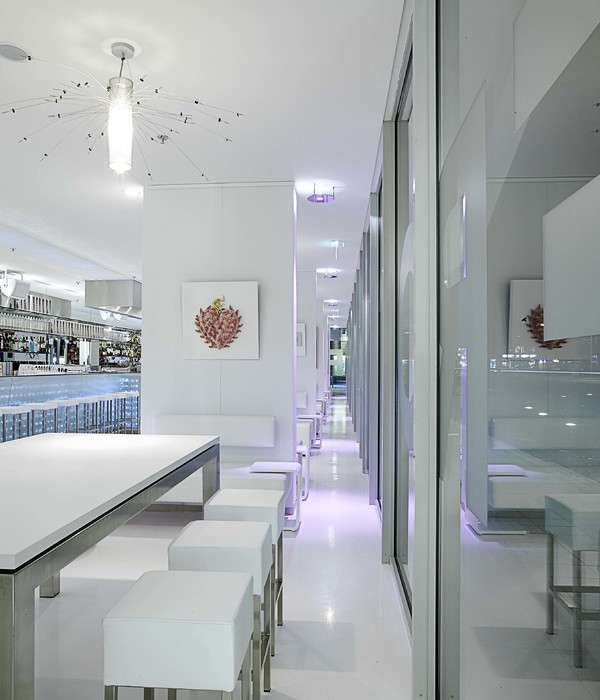“Philosophikum”哲学研讨楼的入口位于教堂广场和Aa-shore之间的小庭院,因此设计师将这里设计成了一个小巧而安静的广场。然而大教堂广场的旧入口需要作为另一个出入口被激活。新楼与旧楼之间形成一种统一,并通过两者之间的一个室内中庭来连接。起到统一作用的这个设计特色被砌砖立面的材质感强化。砖头利用沙色的石灰灰浆砌成,使得整个墙面闪烁着特有的光芒。
The location between the cathedral square and the Aa-shore prompted us to form the courtyard as a small and quiet square with the entrance to the new “Philosophikum”. However, the old entrance on the cathedral square is to be reactivated as another access. The new building of the “Philosophikum” forms a unity with the old building, connected through an Atrium that acts as a gap. This unified character is also strengthened by the materiality of the brickwork facades, which receive a sand-colored lime-cement-mortar slurry, through which the reddish brick shimmers.
▼新楼位于两个旧建筑之间,the new building locates in between two old architectures
▼两楼之间的空间被改造成一个小巧而安静的广场,从而激活了其尽头的教堂大广场的入口;the space between the two buildings are transformed into a small quite plaza, activating the entrance to the cathedral sqaure at the end of the small plaza
▼建筑主体用砖砌成,特殊的粘合灰浆使得整栋楼在阳光的照耀下微微闪烁;the main building is made of brick with a special lime-cement-mortar slurry that makes the facade shimmer under the sunlight
楼内的新图书馆面向广场,形成了广场的边界,看起来就像一堵高高的架子墙。在大厅的一侧,栏杆被设计成阅读管道。在旧楼中,研讨房间位于下方的楼层,在办公室的上面。清晰有序的结构加上两个分散的楼梯井造就了一个非常开放的氛围。
Toward the square, the new library forms the border of the square and which appears as a high shelf wall. On the hall side, the parapets are designed as reading tubes. In the old building, the seminar rooms are located on the lower floors, above the offices. The clear and orderly development structure with the two decentralized stairwells contributes to a very open atmosphere.
▼入口大堂,the entrance hall
▼新楼与一侧的旧楼相连接,两者间狭长的中庭将它们融合起来;the new building is connected to and unified with one of the old building through a long atrium acts as a gap
▼图书馆内部立面整合了结构,且表面砖块的特殊排布弱化整体的沉重感,整个空间清晰有序;the inner facade of the library integrates the structure columns, and a special layout for the surface bricks help to lighten the vertical solids, making the whole space ordered and clear
▼砖砌立面在沙色灰浆的作用下,与旧楼的立面协调而统一;the brick-made inner elevation of the library unifies with the elevation of the old architecture with the sand-color slurry
▼手绘表现图,hand-drawn rendering
▼建筑所在场地与城市的关系,the relationship between the site and the city
▼首层平面,the ground floor plan
▼二层平面,the first floor plan
▼中庭剖面,section through the atrium
Photo Copyright Lukas Roth
{{item.text_origin}}


