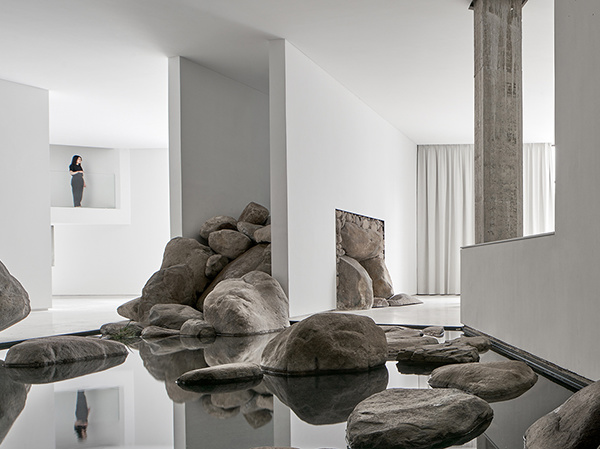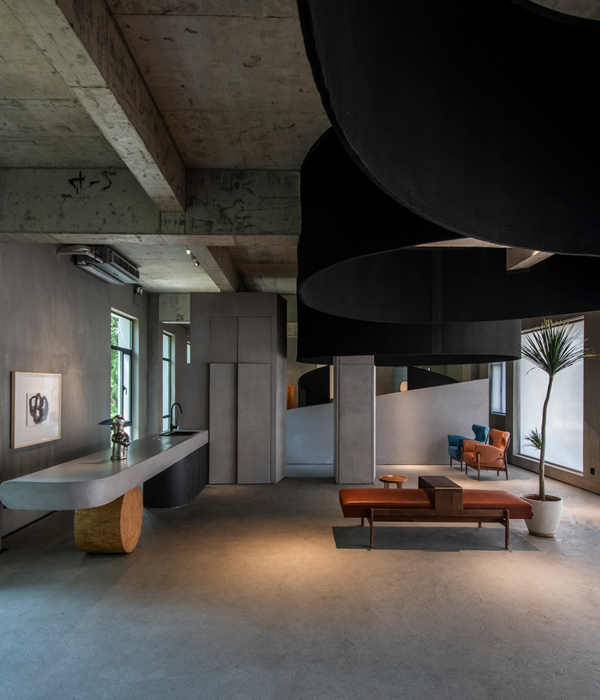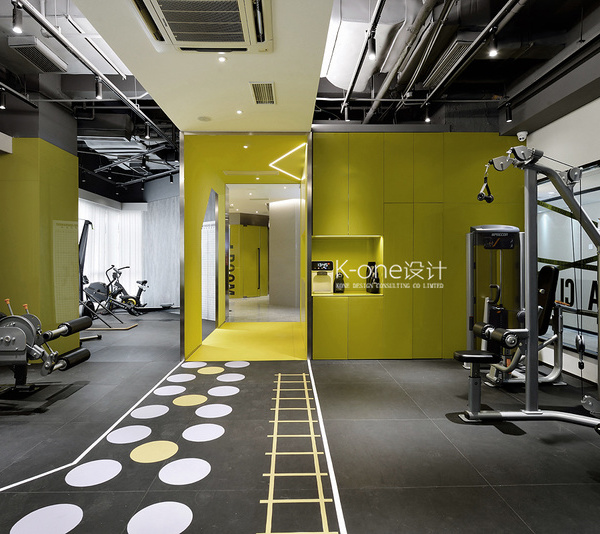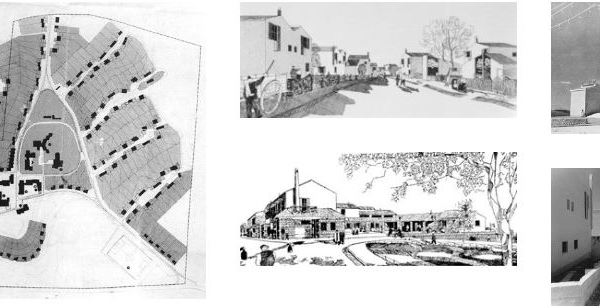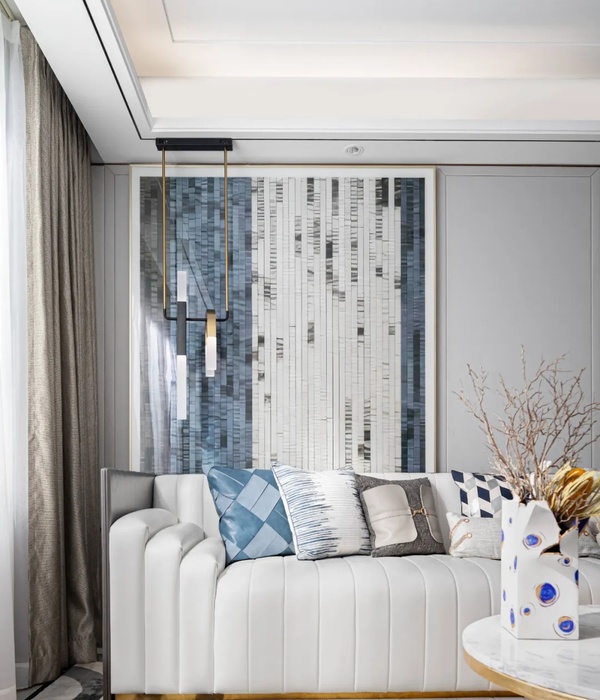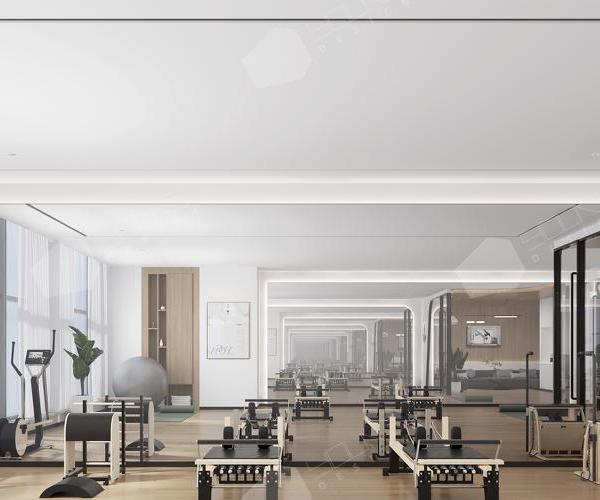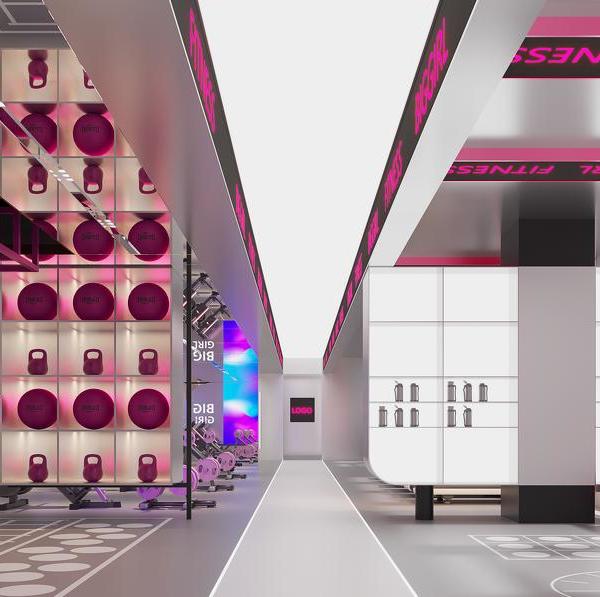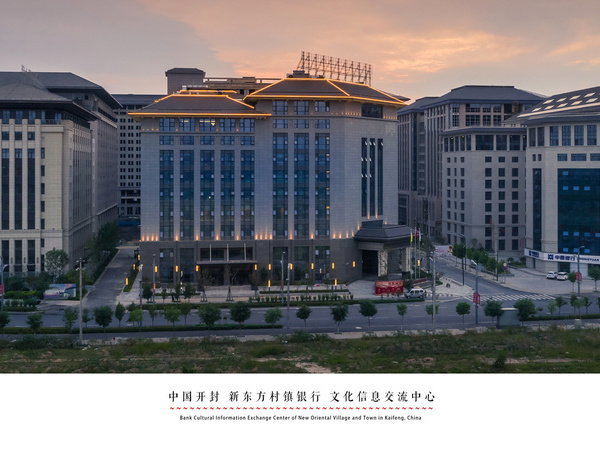开封沉浸式剧院博物馆 | 双龙守护古城秘密
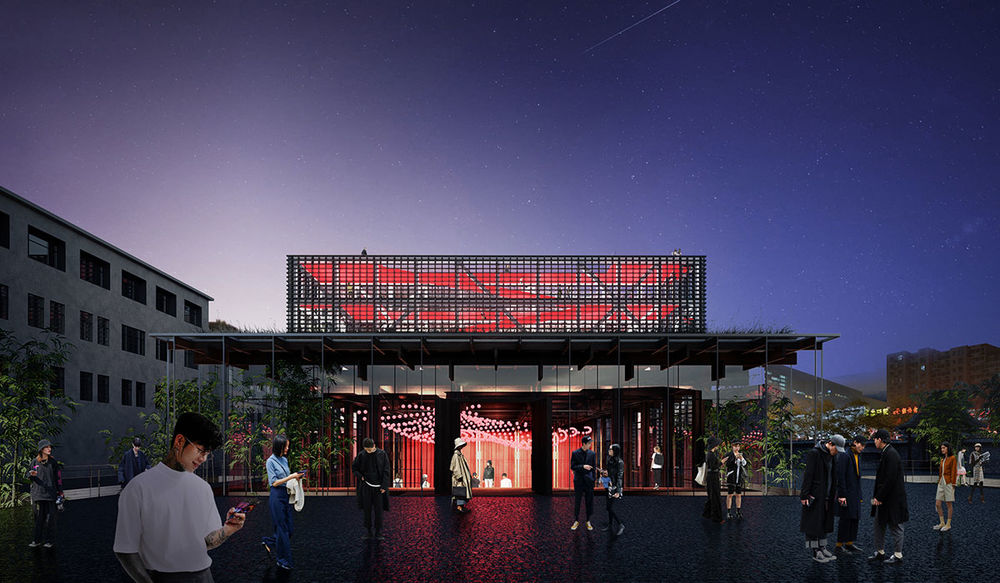
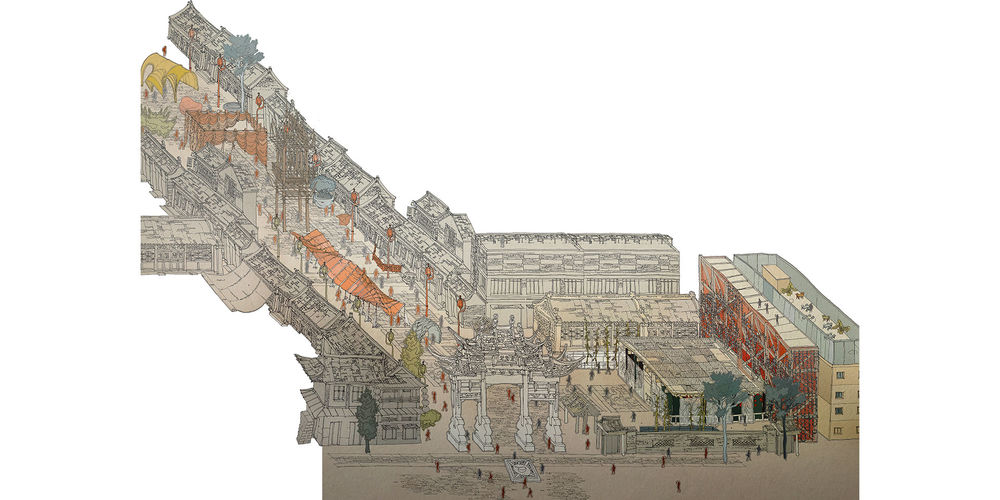
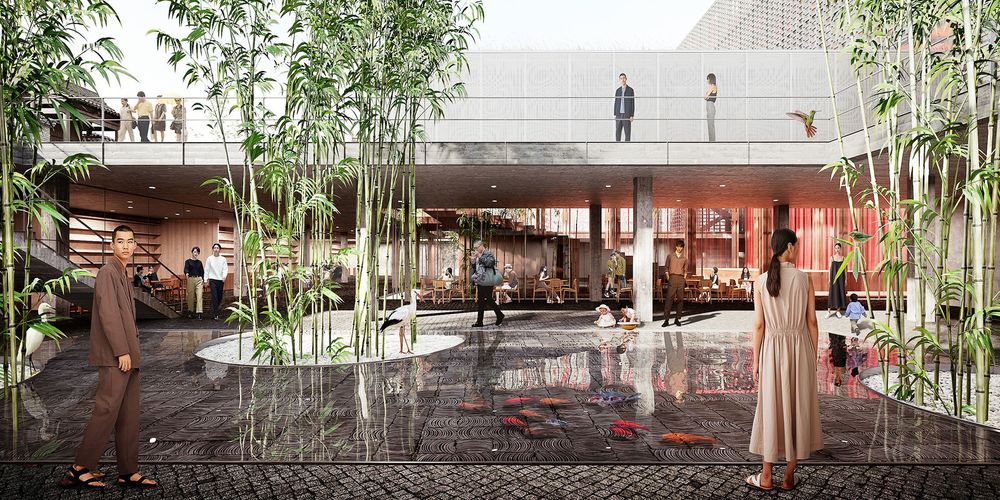
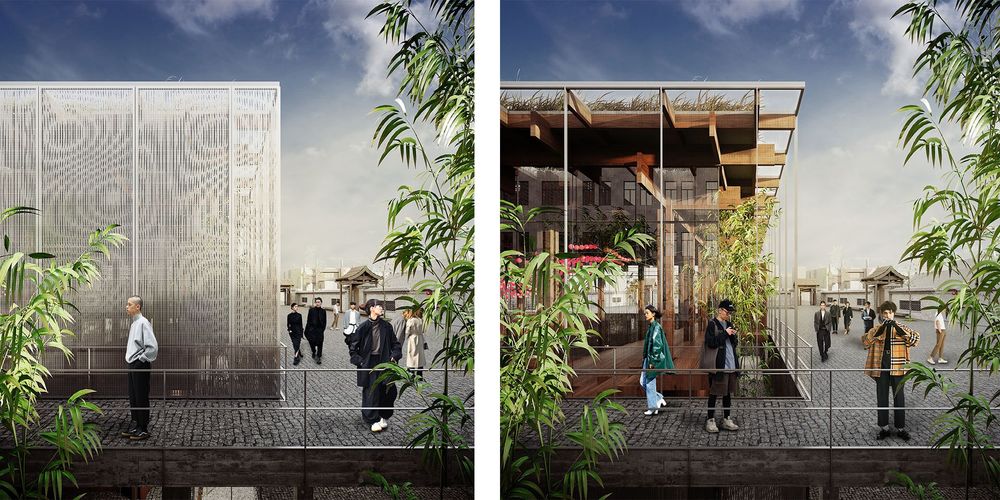
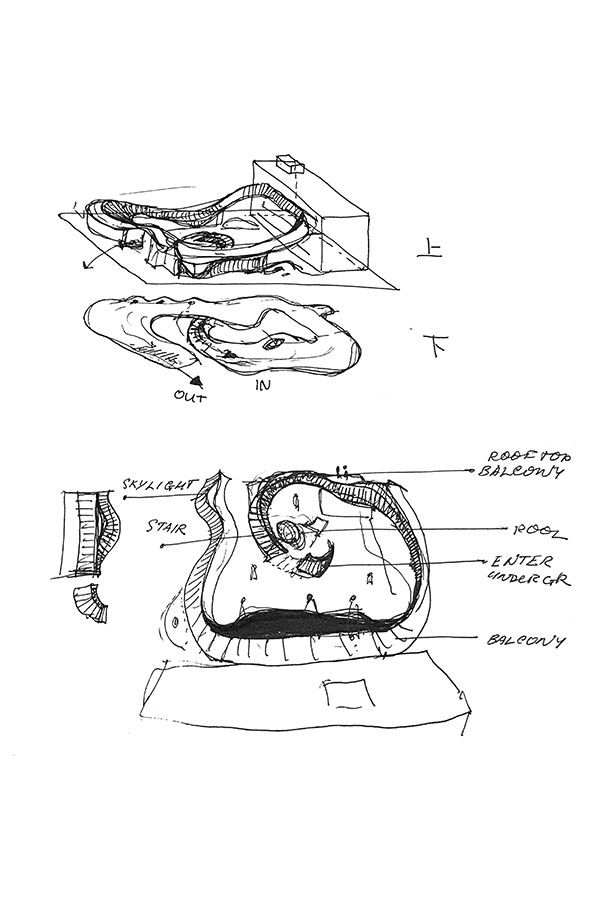
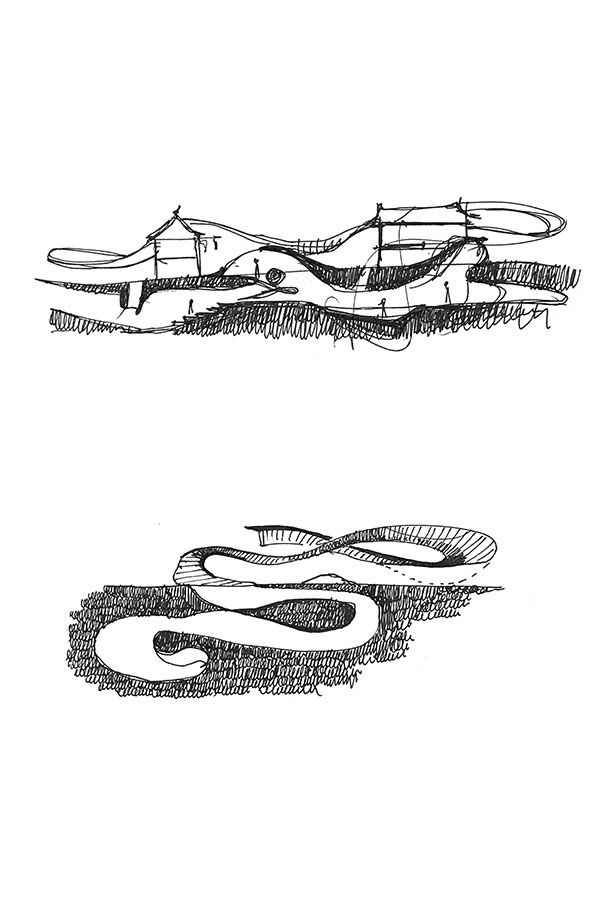
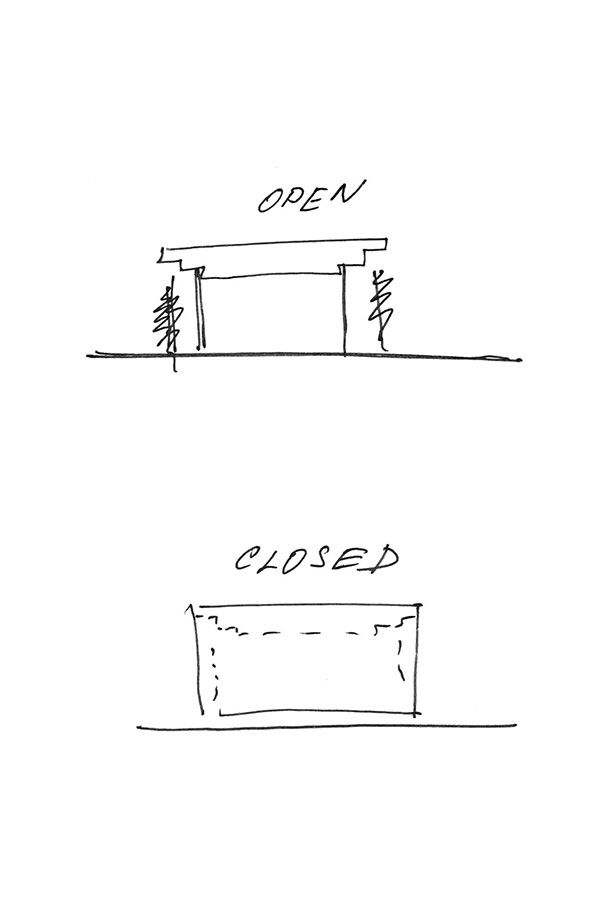
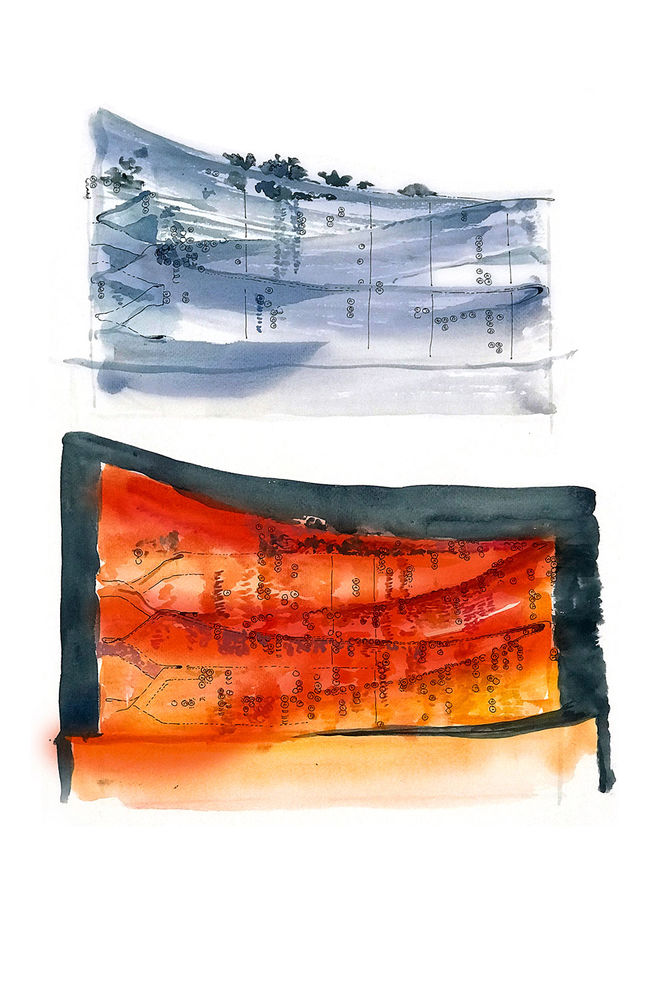


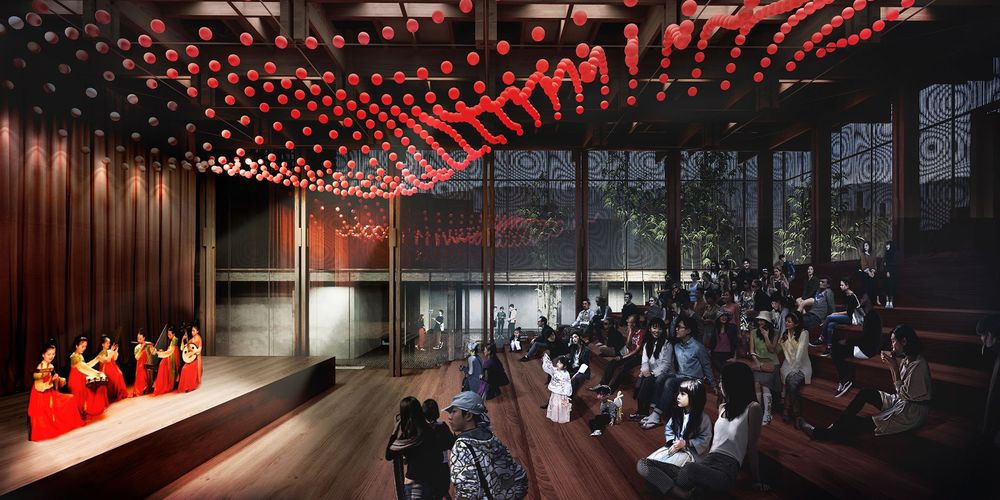
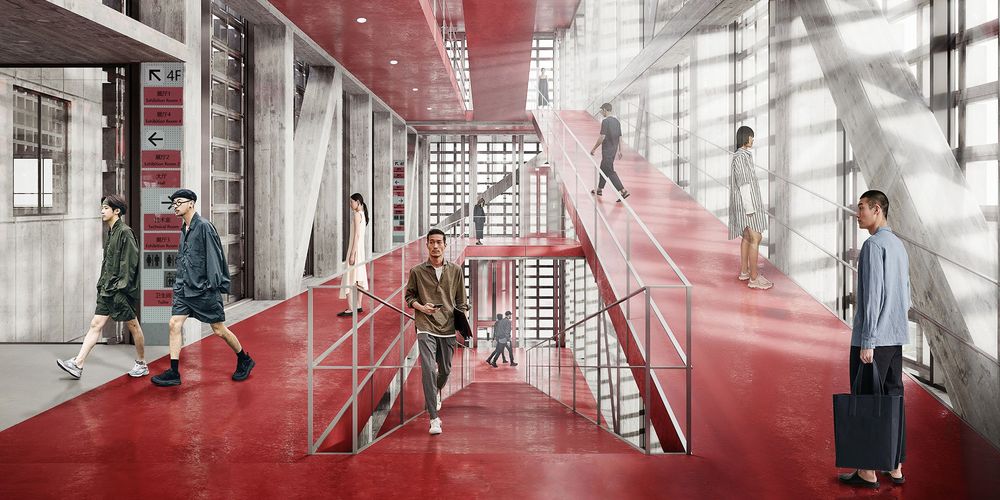
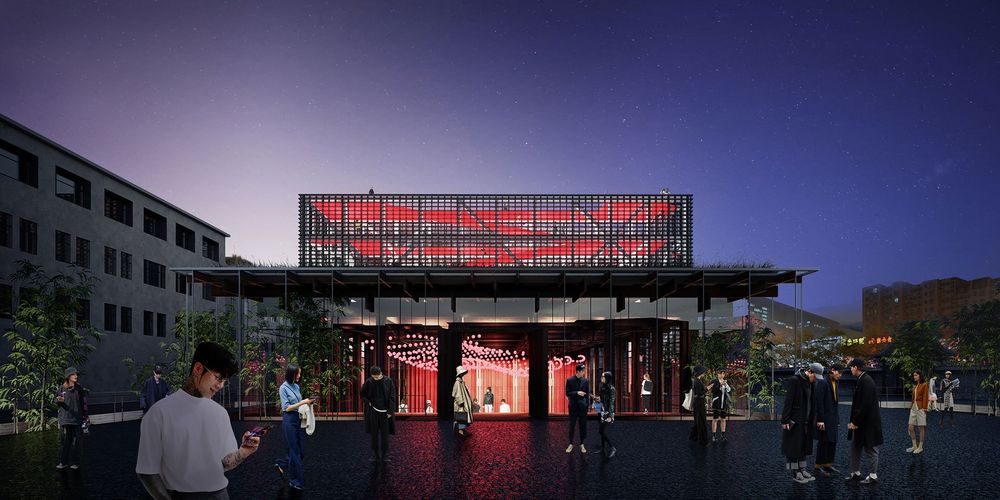
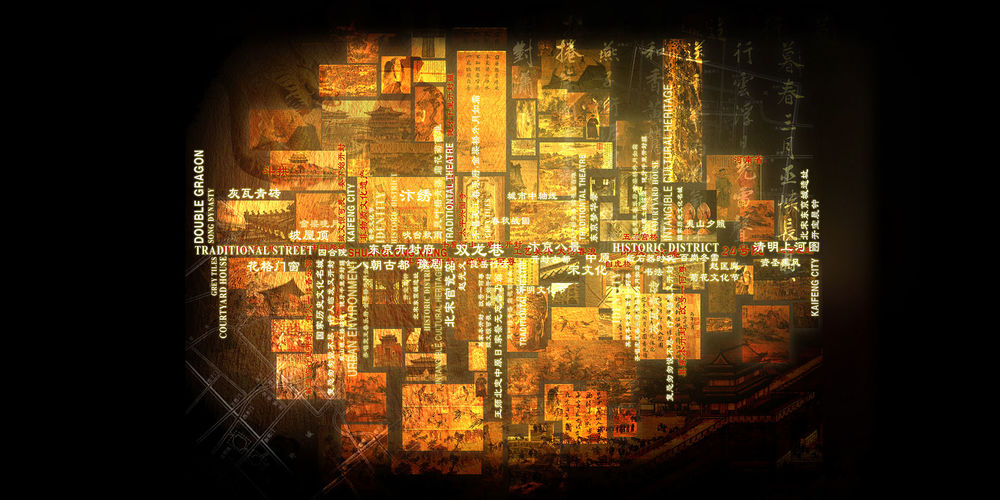
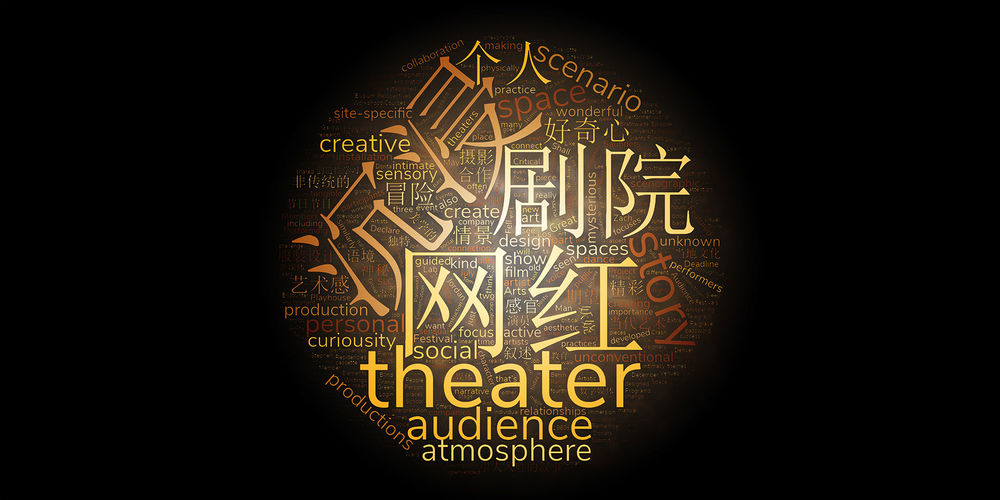
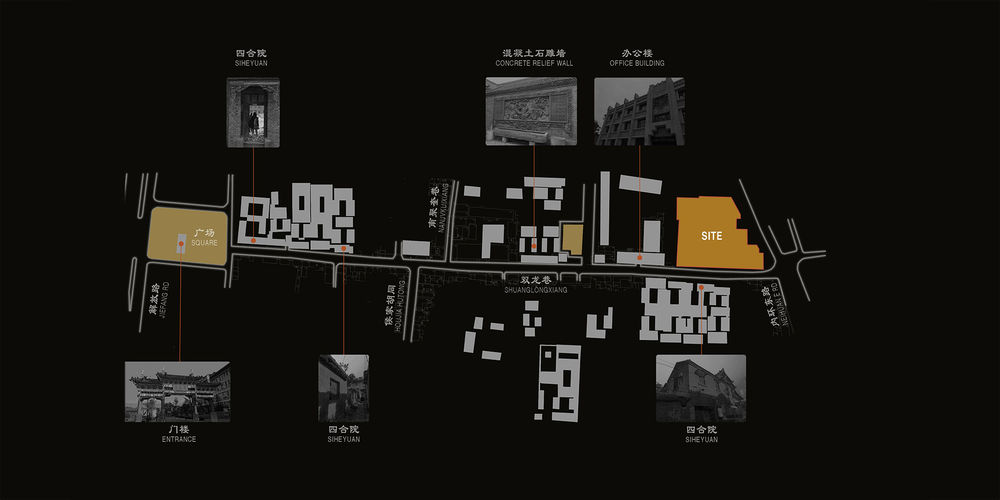
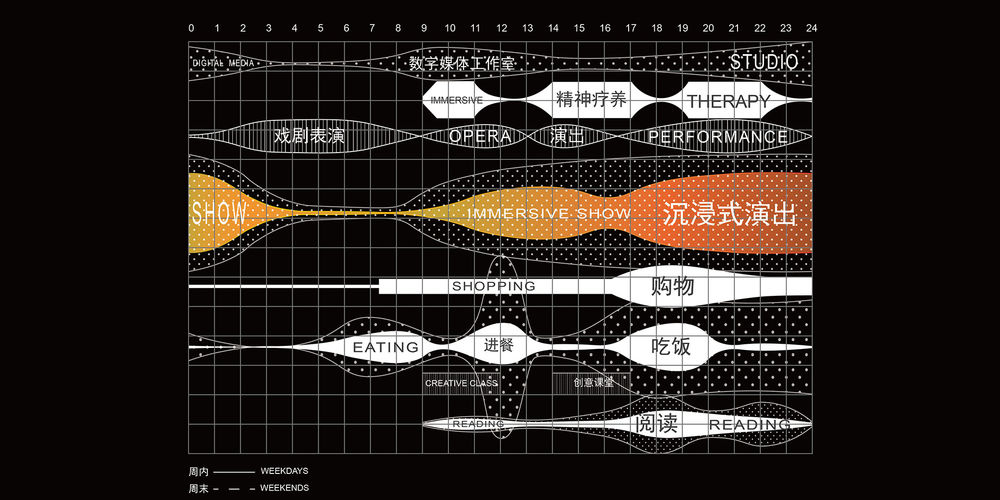
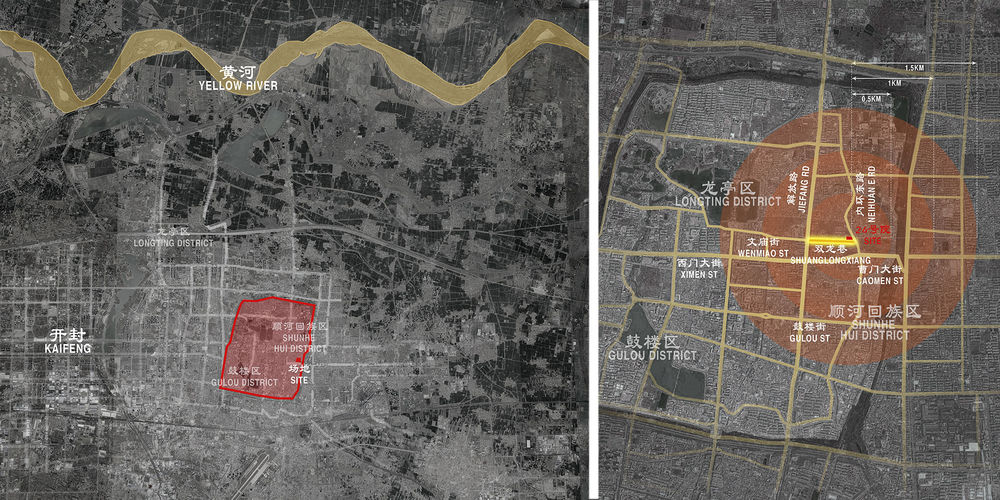
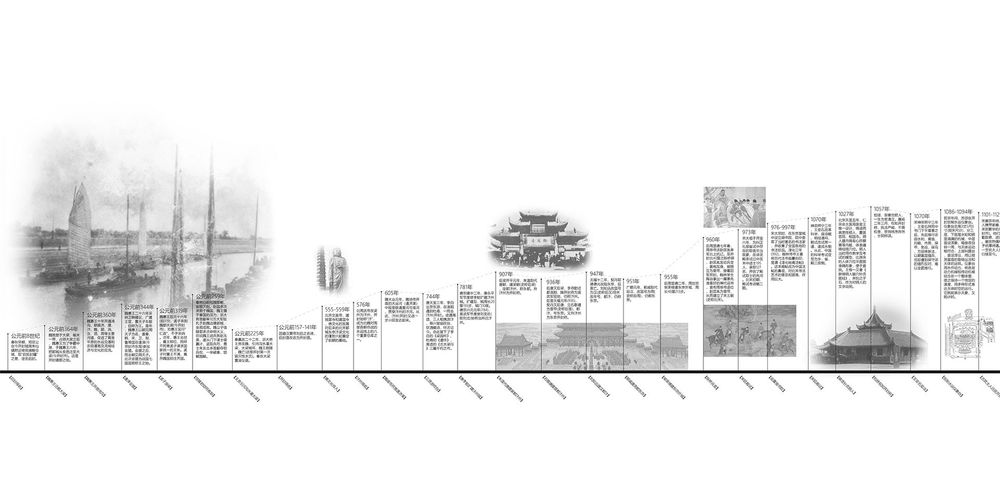
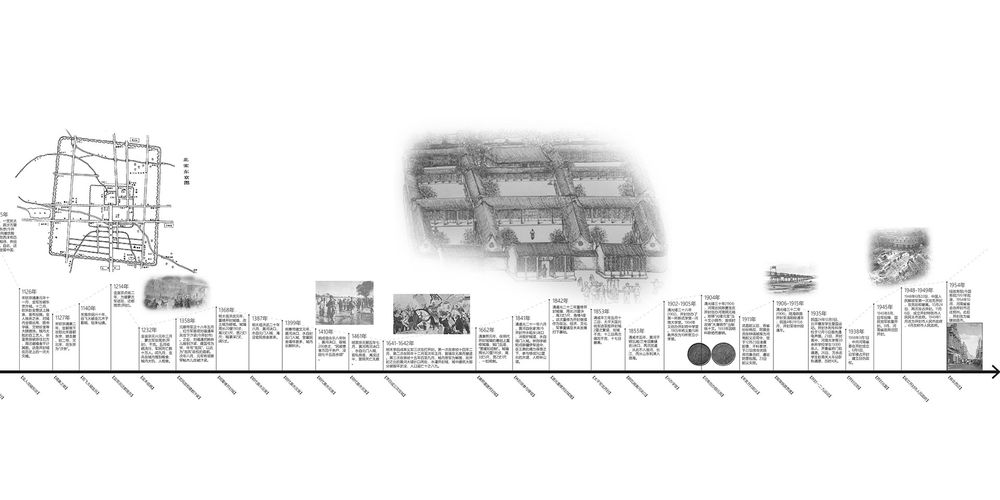

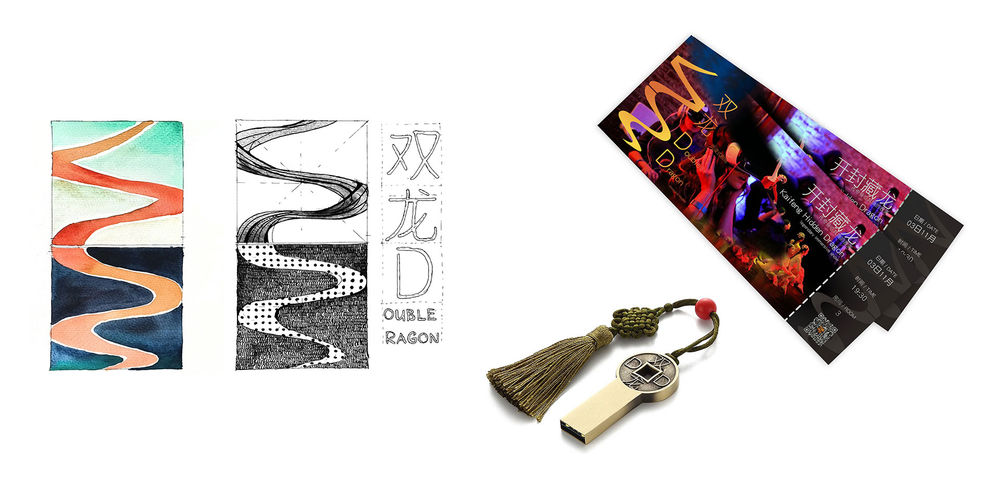
The project of the Kaifeng’s theatre reconstruction, created together with the Chinese architectural bureau has surpassed a hundred of other submissions taking the first place in the contest. We started the project from the detailed analysis of the city, which was the capital of China in the 1-2 centuries. Following an innovative reconstruction approach, we got the inspiration from the local authentic culture and traditions.
The concept is based on confrontation of two dragons, one of which is hiding under the ground and another is hovering in the sky. The both of them guard the secrets of ancient Kaifeng and personify one of the most ancient Chinese symbols. The first dragon appears as the installation of red lamps located under the ceiling of the main theater’s hall, which is submerged in the ground. The dragon invites people to plunge into the suspense to visit a theatrical performance or public event. The walls of the hall as well as the facade shells can be transformed to expose the space of the hall to the street. The underground spaces, that surround the theater hall, consist of traditional quadrangular atrium-like yards and accommodate a food court, costume studio, workshops, media studios, service and technical rooms, etc. Bamboo grows in the courtyards, creating a feeling of closeness to the local nature even in an underground space in the city center. We also provide decorative pools that reflect daylight and sun rays, illuminating the space and creating lighting effects on the ceiling of the underground floor.
The reconstruction is conducted with maximum care in regard to the existing building. We achieve this by creating a new volume via a block of vertical communications that covers the old building and creates the highest point of the street with a wonderful view of the city. The new space has a communication function and includes an interactive museum. Its media panels can change the appearance of the building depending on performances, exhibitions, events or seasons, creating a street cinema that attracts attention of the townspeople. The new volume also includes elevators, ramps for moving from floor to floor and evacuation ladders. The outer shell of the volume is made of traditional Chinese gray ceramics with perforated masonry that resembles dragon skin. The frame is made of monolithic reinforced concrete which, on the light, resembles a Chinese checkers board, especially visible in twilight. The second dragon from the main concept reveals itself here, in the winding red ramp.
We elaborated complex scenarios for using the interactive museum and the renovated theatre. The visit starts from the rooftop observation deck. Then visitors walk through exhibitions in the building. The three upper floors accommodate house media installations, temporary exhibitions, a museum with an immersive effect in enfilade halls. Each room exhibits one historical event. Only when one performance ends, the next will start.
A visitor becomes a part of a great story, experiencing it with all six senses: touch, hearing, sight, smell and even taste. The square and the street around the theatre can be used during festivals and other installations which will be presented here. Offices on the ground floor are for staff, gift shops and bookstores.


