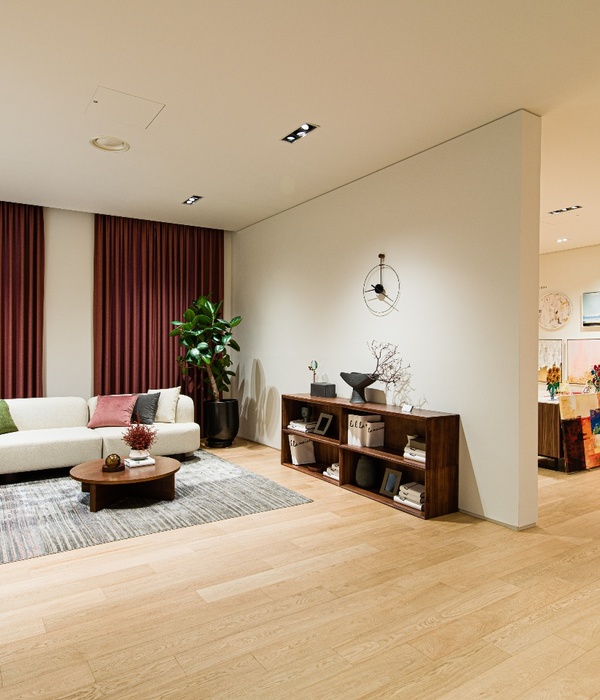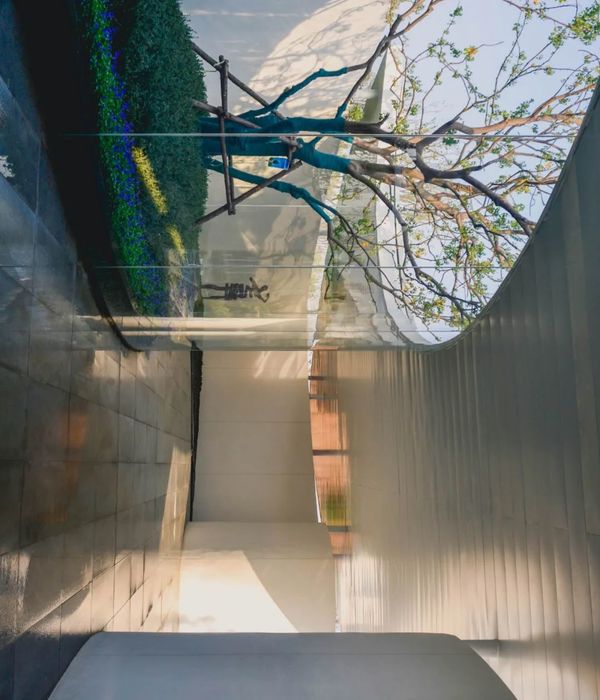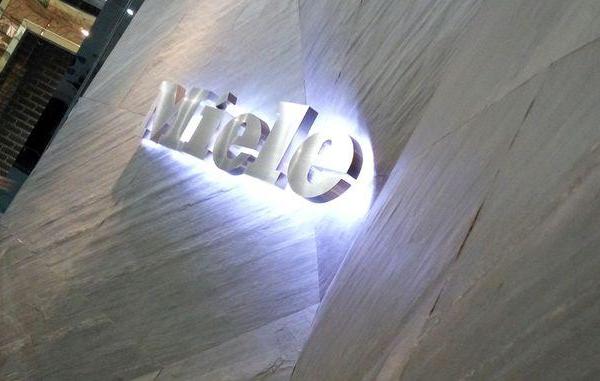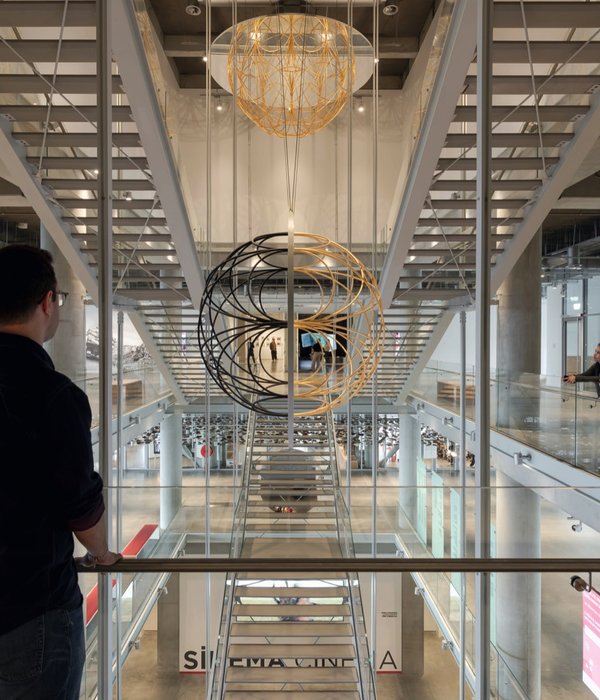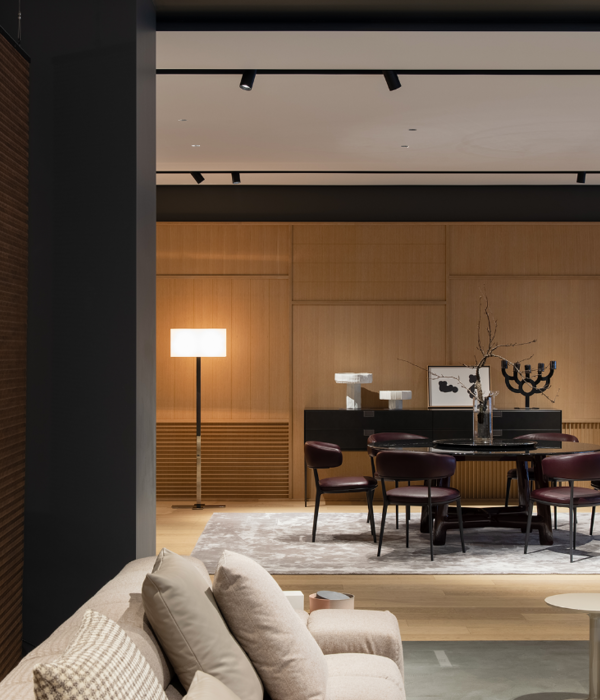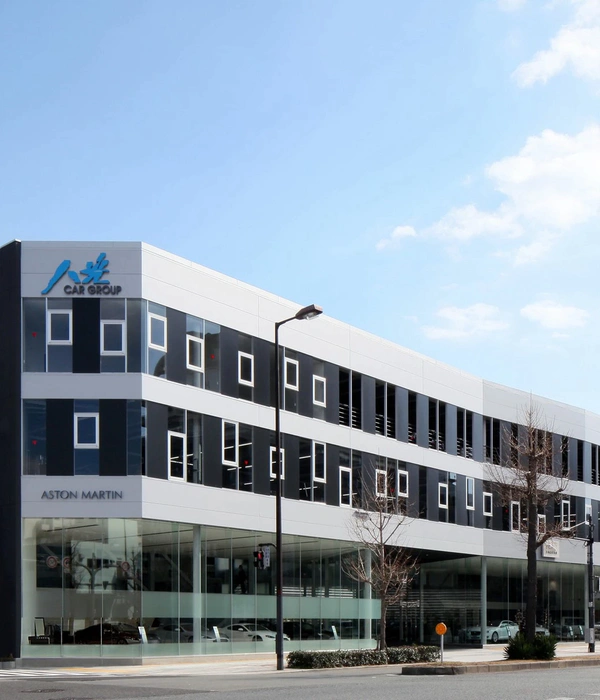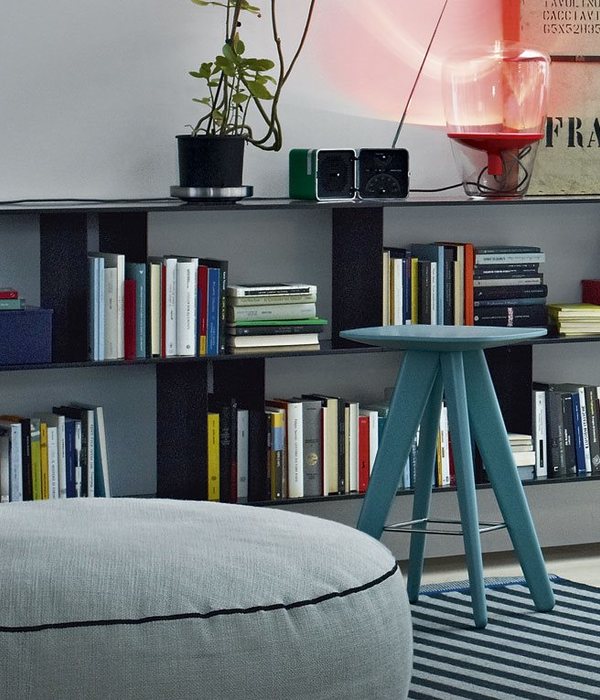意大利马尔塔拉绿色公共空间重塑
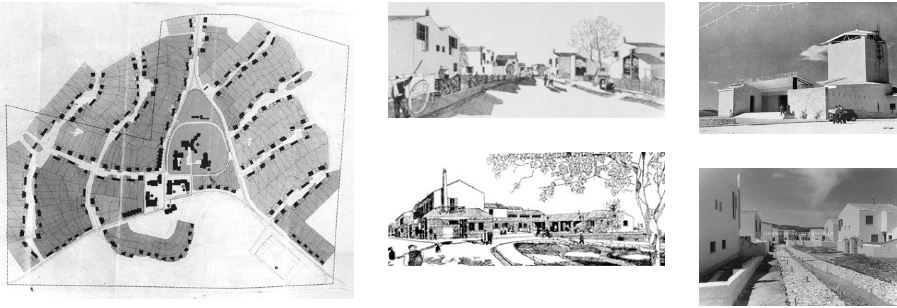
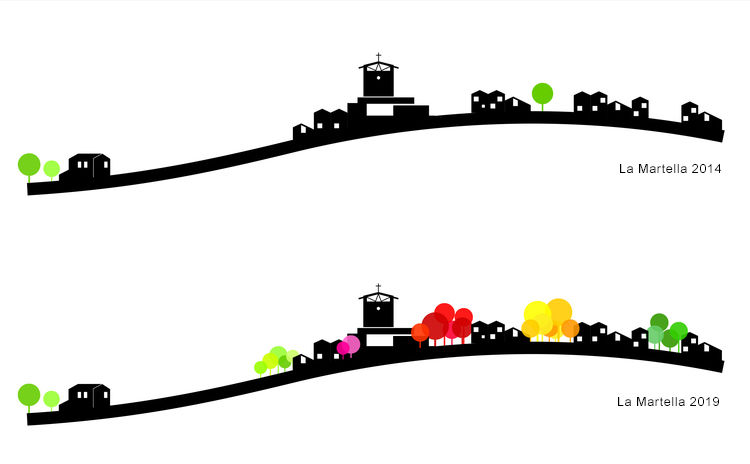
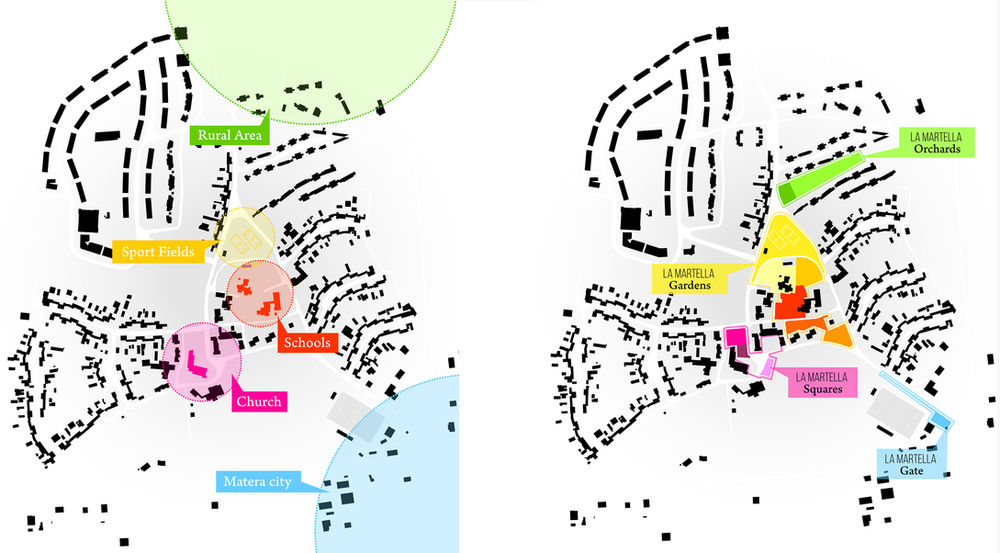
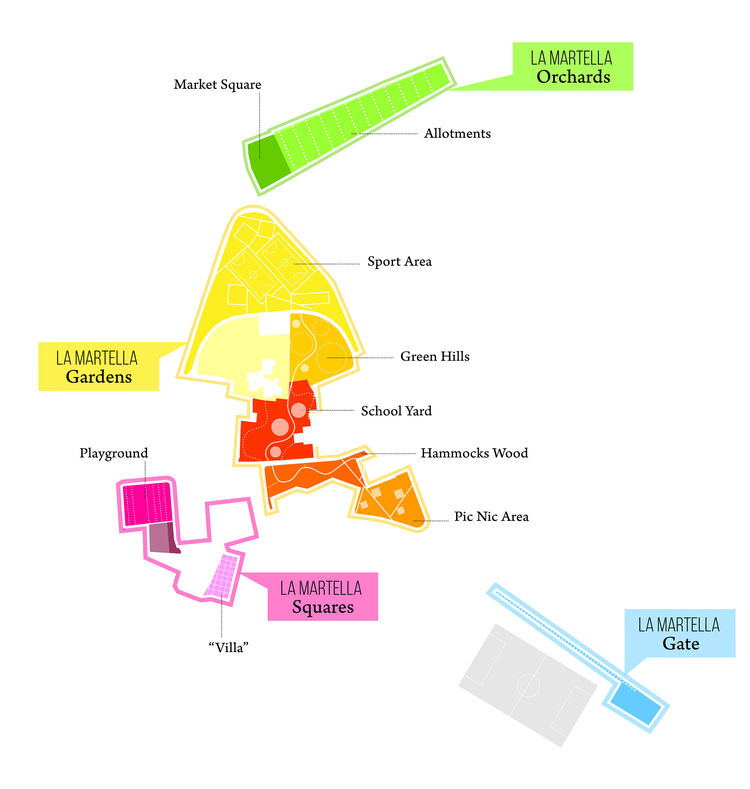
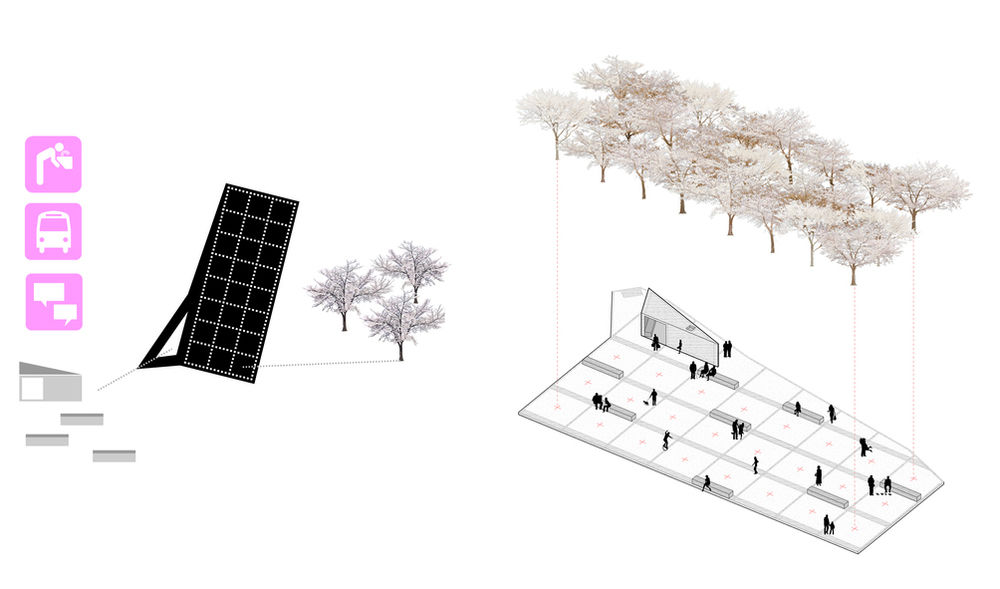

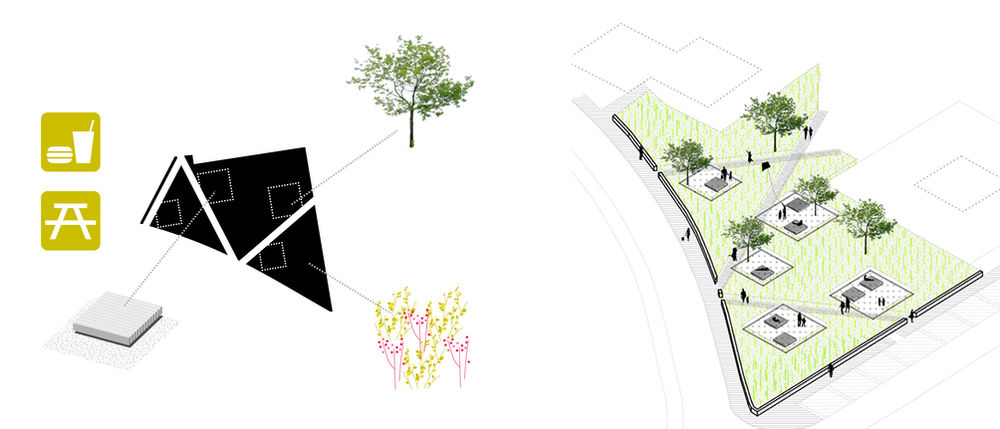

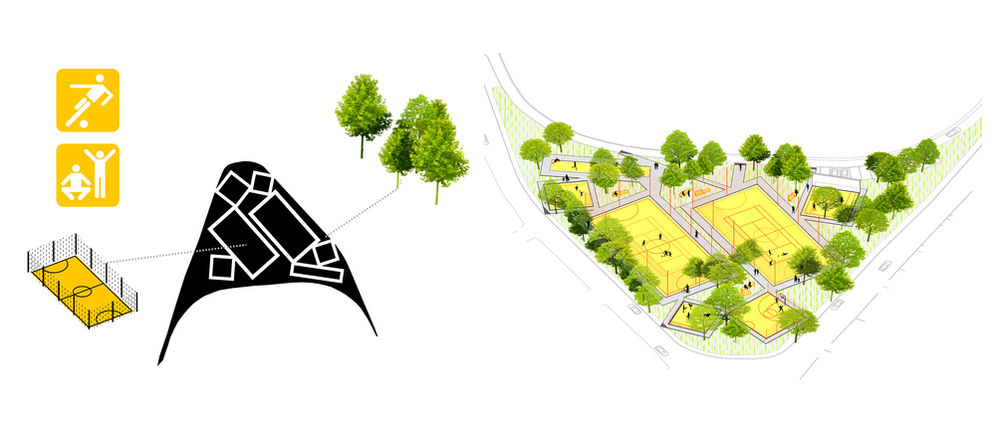
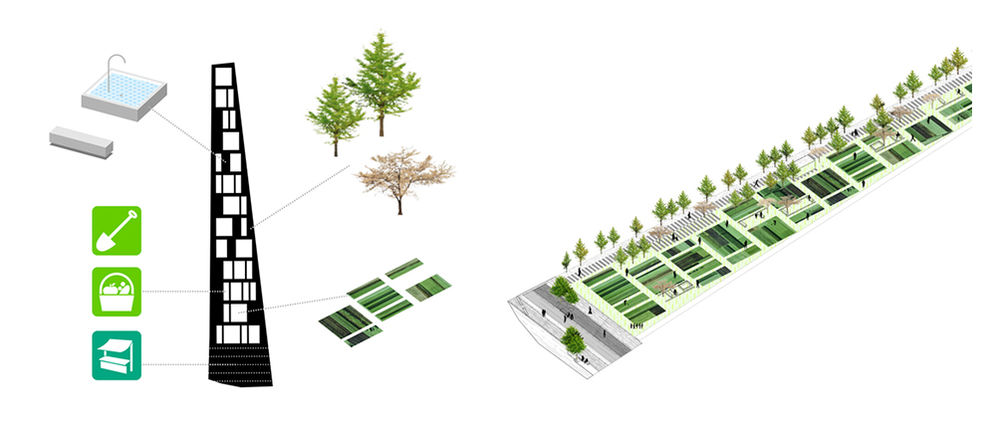
The design for the public green spaces in La Martella Village (Matera - Italy) is part of a financing plan, commissioned by the Ministry of Infrastructure to promote new urban projects in Italy. The project was funded and approved; the commencement of works for the construction is scheduled for November 2014.
Village La Martella project started in 1952 and it’s one of the consequences of people displacement from the Sassi neighbourhood in Matera (Italy) as part of urban planning strategy for populating Materas peri-urban areas. Engeneer, and politician Adriano Olivetti, UNRRA-CASAS (United Nations Relief and Rehabilitation Administration) and INU (Italian Institute of Urban Planning) in collaboration with architects as Federico Gorio and Ludovico Quaroni promoted the project. The idea of A.Olivetti was to build a residential village that could be the starting point for new local communities. L. Quaroni designed an urban village with well-defined characters: overlooking the surrounding rural areas, the built settlement is realized along curvilinear paths that follow the topography and the built mass are matched to define a context trying to reproduce the neighborhood unit called vicinato, typical of the Sassi.
GREEN STRATEGY - INTENSIFY GEOGRAPHY Considering the years when the project was designed and realized, it is easy to read the lack of attention on public space. The areas lack in continuity and are strongly disconnected from the village; spaces are poorly maintained and need a consistent upgrade of urban quality. This situation calls for a re-thinking of the green areas into a system that could establish a strong relationship with the countryside and the architectural heritage of the first project from 1952.
While operating within an urban structure that substantially preserves the layout of its foundation, the project wants to emphasize the open spaces, strengthening the identity of the urban landscape. Context was a starting point in determining the new character of spaces. The relations of the village with its immediate surroundings became the necessary premise to the project of multiplicity, diversity and richness. So the link to Matera city, or the rural areas around, as well as the exististing institutions inside the Village, such as the Church and the School Center became an opportunity to design public spaces with a high specificity, that could work alongside these functions, renewing them and giving a contemporary meaning. Green spaces become a spine that continues through the heart of the village offering a succession of different activities and landscapes. Public spaces are followed by alternating gardens, parks and squares that follow the continuity of a main path easy to perceive as the link for a unitary conception. Even the choice of colorful and diverse new trees, according to the different functional areas promotes the identity and variety of open spaces. Ornamental and native trees are used to allow an easy recognition of places and different atmospheres in different public spaces.
Gli spazi pubblici residuali diventano grazie al progetto di riqualificazione finalmente una serie di opportunità per il residenti del Borgo abbracciando tutte le età grazie al programma funzionale variegato. Attorno alla chiesa vengono progettati gli spazi del loisire urbano: la villa del borgo, territorio dell’attesa davanti alla chiesa e il playground colorato per i bambini e i loro genitori. Negli spazi centrali delle scuole si dipana il grande parco centrale costituito da spazi didattici, di gioco e di riposo dove tutta la comunità può, in diversi momenti della giornata trovare il proprio spazio. Mentre neI margini urbani a contatto con l’agro sono previsti orti urbani.
THE VILLA
This geometrical square, in front of the church of the neighborhood, is a strategic meeting point for the inhabitants of La Martella. Thanks to the grid of trees and their shade, permanence occurs in a nice and fresh atmosphere.
The monolithic benches in polished concrete are located in correspondence with the graphic pavement in gravel and stone, recalling an imagery of geometrical precision and white stone decor, which is typical of mediterranean and arab - institutional or public - outdoor spaces. In southern Italy places like this are often called the "villa".
THE PLAYGROUND OF RED MAPLE TREES
The public space near the church of La Martella is dedicated to the small people. The playground is a grey neutral rubber landscape, alternated with sand strips. The devices for children - traditionally in wood - are organized in strips and painted according to the color scheme of the rubber. This results in a landscape of subtle variations that function as a stageset for a strongly iconic vegetation. The red maple trees, with their playful and bright hue, will surely represent a strong landmark for the neighborhood.
THE PIC-NIC GARDEN
The southern area in the green spine of La Martella Gardens is dedicated to rest, contemplation and occasional pic-nics. A series of wooden pathways cut through a meadow of tall and deep vegetation, constituted by ornamental grass and rustic flowers. The rest areas are small gravelly squares with wooden platforms. A punctuation of fig trees provide necessary shading and mark the presence of these clearings among the blossoms.
THE SCHOOL YARD
The school yard is the heart of the green system of La Martella gardens, surely because of its central position but also because the schools are the main public institution in the area. The park is constituted by hills and protected spaces to create different situations of privacy. A group of little chairs fixed directly on the ground creates an open-air auditorium while a concrete platform in a lower level designs the space for the stage.
THE SPORT AREA
The sport area occupies the northern edge of the system of public spaces of la Martella Gardens. Here pathways and sports pitches are alternated with rich green areas and seatings, promoting a virtuous combination of sports and leisure. The sport area is a landscape of graphic and colored surfaces. The pitches are treated with different material (concrete or rubber) based on the specific sport they will host. Two soccer fields, one mini-golf area, one volleyball field, an open-air gym and a wall to practice tennis find their place in the garden; their specificity is balanced by grass lawns allowing more room for free and informal activities.
THE ORCHARDS
The Vegetable Garden is a new public space for La Martella neighborhood, combining private plots with a public use of the green space. The allotments, different in proportions and size, are immersed in a green lawn which is separated from the public park by a small fence. Fountains, seating benches and fruity trees are grouped into small rest and contemplation areas and these are then scattered around the park. Public pathways in stone and gravel connect the park to the front square with ornamental trees, where the weekly market will take place.


