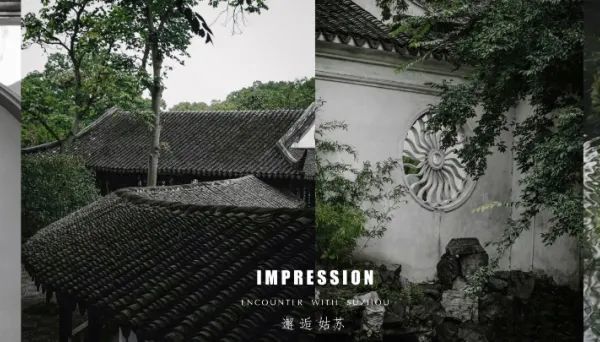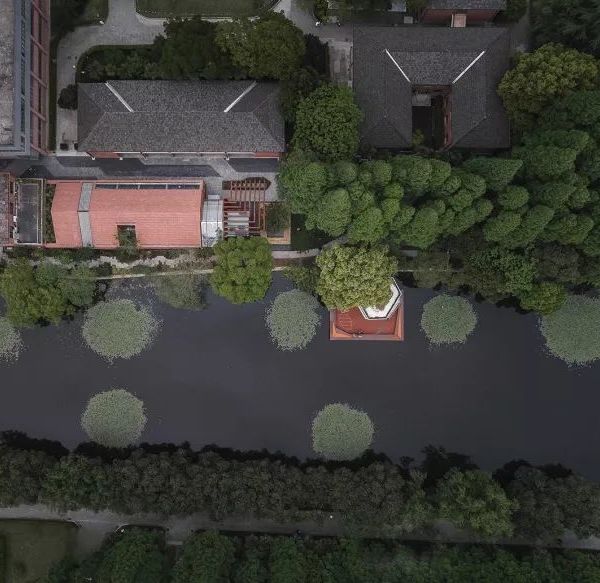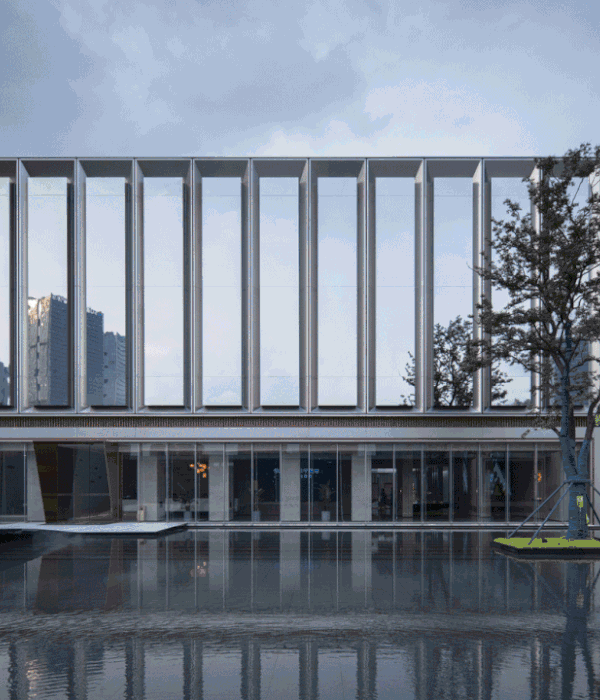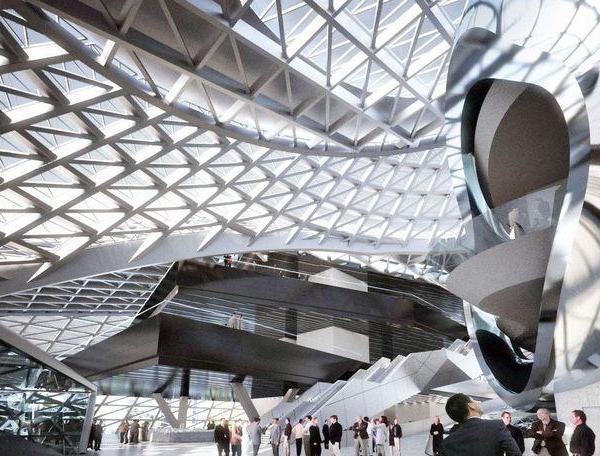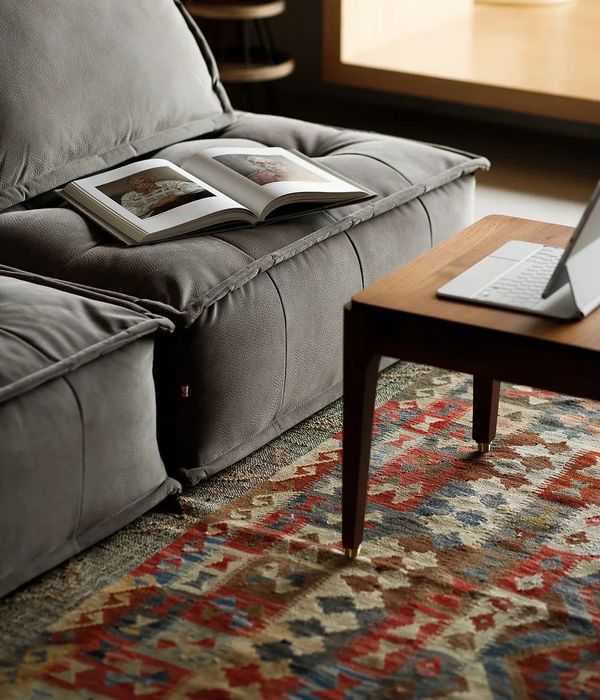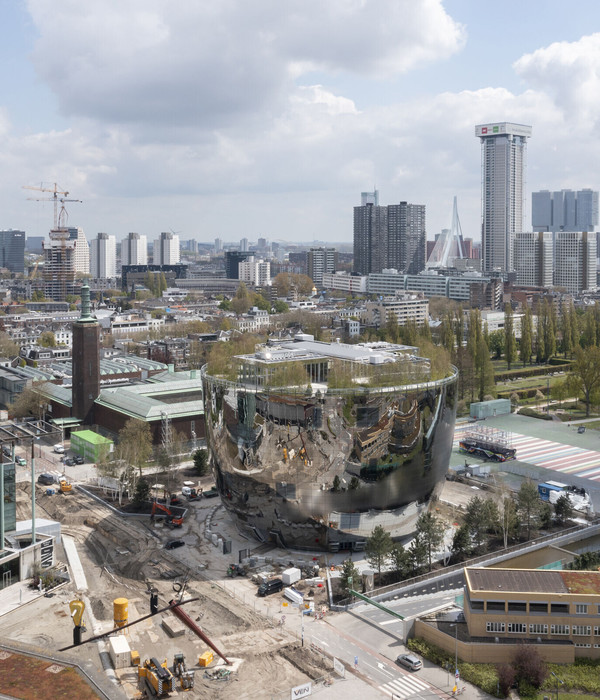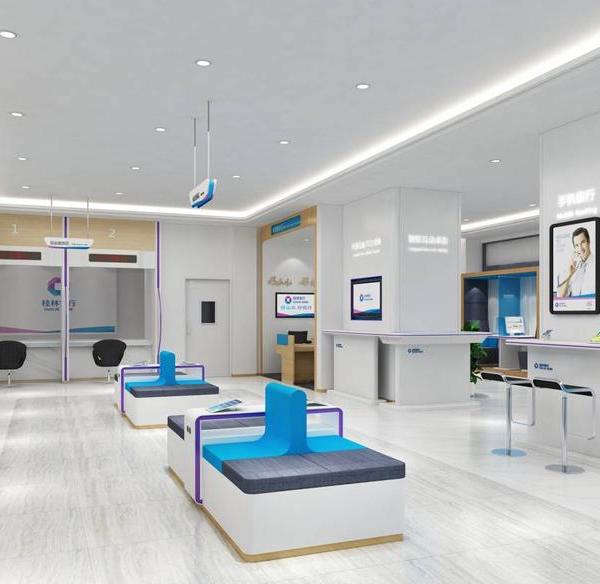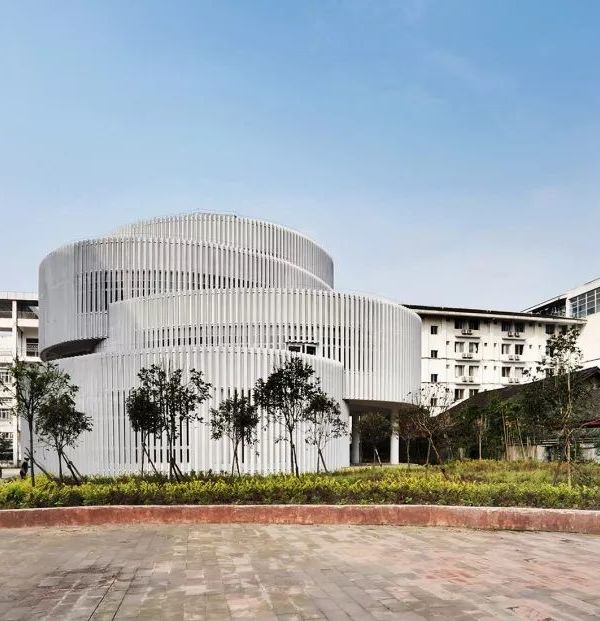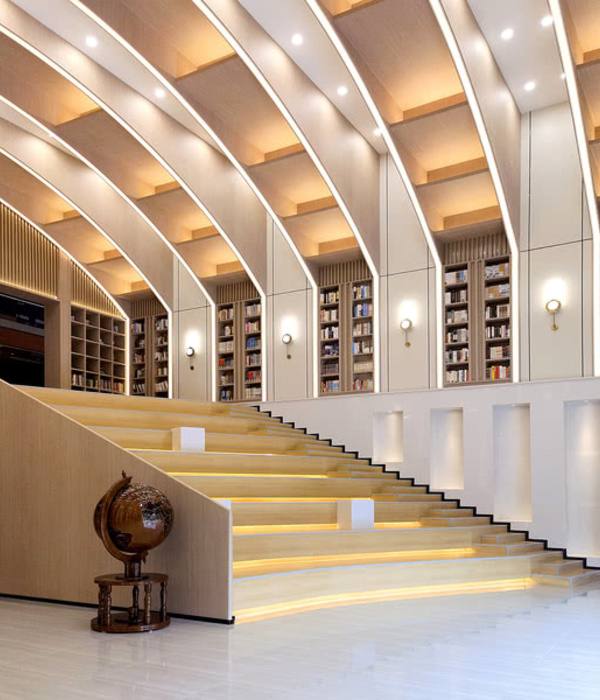Venice architecture biennale 2014 M9 project
位置:意大利
分类:
城市规划
内容:
设计方案
图片:10张
在今年的2014年威尼斯建筑双年展,M9/改造城市项目将被公布成为威尼斯梅斯特市中心的城市更新项目。正如来自英国-柏林的工作室Sauerbruch Hutton所设想的那样,竞赛的获奖方案将是一个新型“多元渊博的”、“国际影响力的”文化中心,展示了“彻底改变世界”的100年历史。
M9项目是国家层面乃至国际层面的模型,结合了文化生产、博物馆活动和创意零售战略,建立了一个优秀城市的新标准,是梅斯特市中心更新的催化剂。该项目由一组混合功能的建筑组成,包括一个新建博物馆、一座翻新的17世纪修道院和一座改造的20世纪60年代的办公楼。该项目将会成为欧洲第一个致力于展示20世纪历史与文化的博物馆。
译者: 艾比
This year at the 2014 Venice Architecture Biennale, the Collateral Event M9 / Transforming the City will unveil an influential urban regeneration project planned for the heart of Venezia Mestre. Envisioned by British-Berlin practice Sauerbruch Hutton, the competition-winning design will be a new “multifaceted and encyclopedic” cultural center of “international appeal” that showcases the “fundamental” 100 years that “revolutionized the world.”
The exhibition will pair a complete architectural presentation of the project alongside the political motives behind it and an overview of the site’s history as an attempt to spark a “theoretical digression on the links between cultural institutions and urban-regeneration projects.”
As the architects describe, “the M9 project is a national and international model combining cultural production, museum activities and innovative retail strategies that will establish a new standard of urban excellence and act as a catalyst for the regeneration of Mestre city centre.” It is comprised of a mixed set of buildings – a new museum, a restored 17th-century convent and a renovated 1960s’ office building – and will the first museum in Europe dedicated to 20th century history and culture.
It will consist of “one main building flanked by a smaller one housing back-office services.” Together, the two buildings “sit well in their surroundings, reiterating volumes, proportions, materials and colors. The polychrome tile mosaic cladding brings color consistency as it is inspired by the texture of the historic facings in the immediate vicinity and constitutes a refined stylistic cipher of these architects.”
“A plaza between the two museum blocks serves as a link for visitors and is a pedestrian crossroads. The main route continues inside the cloister of the old convent, which will feature eateries, shops and miscellaneous events, creating a new rapport with the city and new public spaces and accesses, for full permeability and fruition of the area.”
Inside, “the main building will house the museum’s public functions: a permanent exhibition on 20th-century history, a temporary-exhibition space, an auditorium, educational rooms, a coffee shop, a bookshop, a mediatheque and the foyer. A generously sized staircase links the three exhibition floors, offering visitors a space that is evocative on the inside and looks out onto scenic views of the city.”
“M9 is a serious wager that the Fondazione di Venezia is going to win: a new-generation ‘non-museum’ museum, focused not on conservation but on narration,” described the curators. “Immersive and interactive, it will have a fluid heritage made of images, films and high-tech exhibition designs that are constantly evolving and sensorial, forging a relationship with every visitor, virtual or real, and ensuring that all come away with a memorable experience.“The architectural design centers on excellence in terms of comfort and eco-sustainable buildings – Sauerbruch Hutton design ciphers. Thanks to these choices, M9 will be one of the first Italian museums to secure LEED Gold certification.”
2014年威尼斯建筑双年展M9项目外部图
2014年威尼斯建筑双年展M9项目内部局部图
2014年威尼斯建筑双年展M9项目模型图
{{item.text_origin}}

