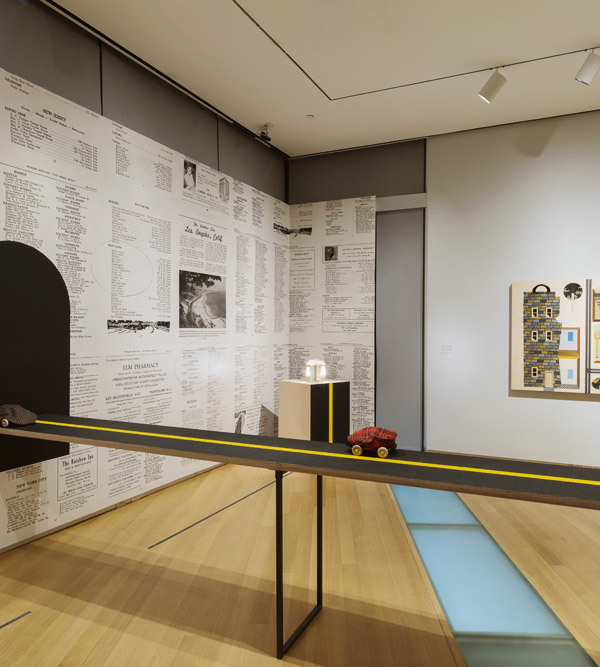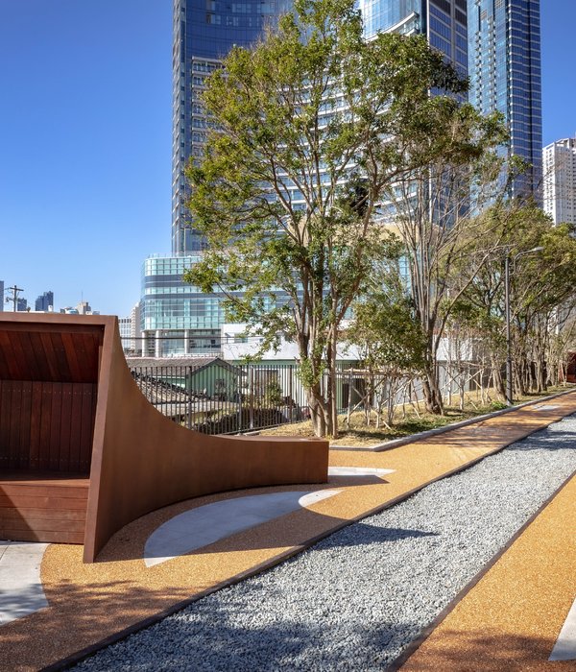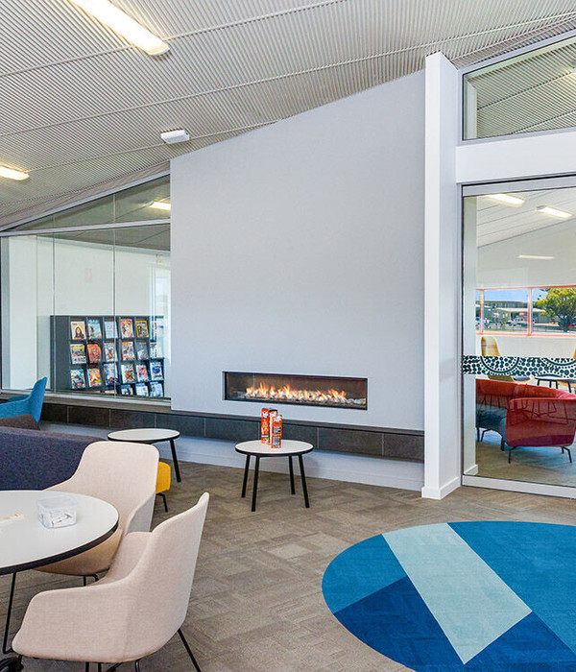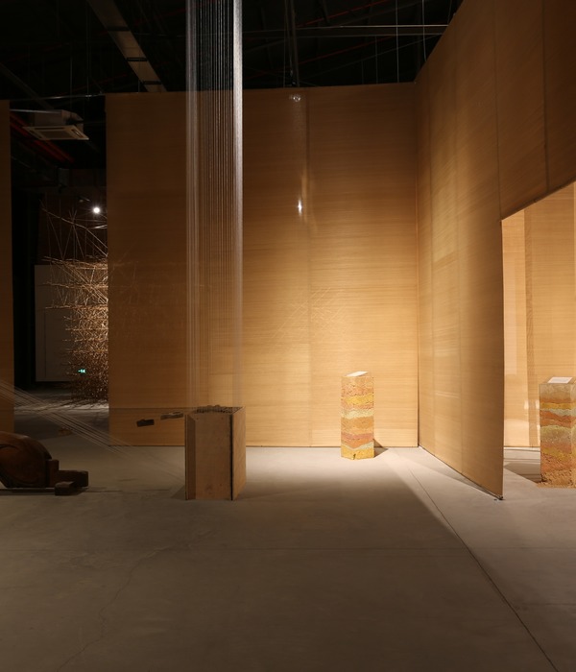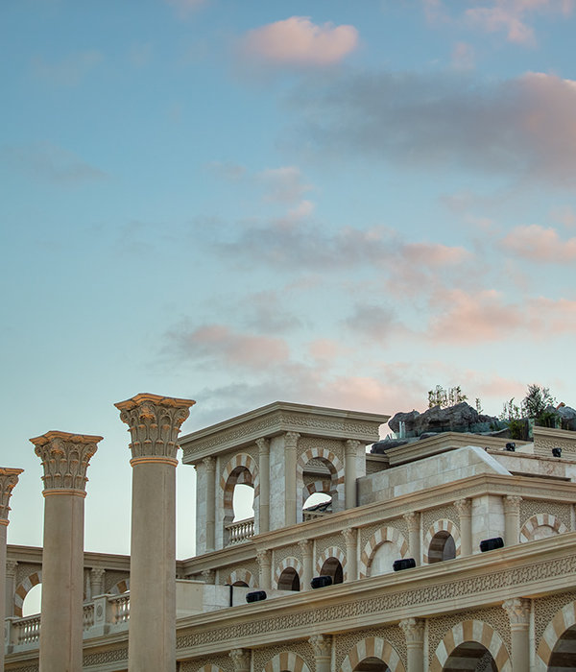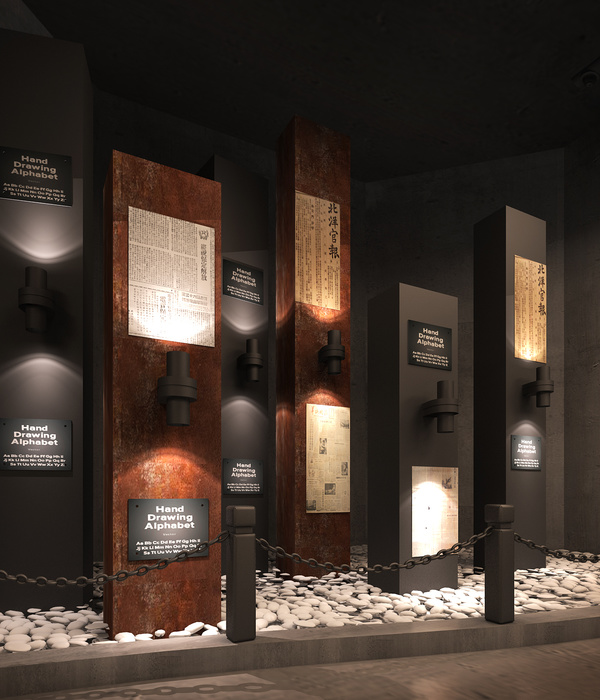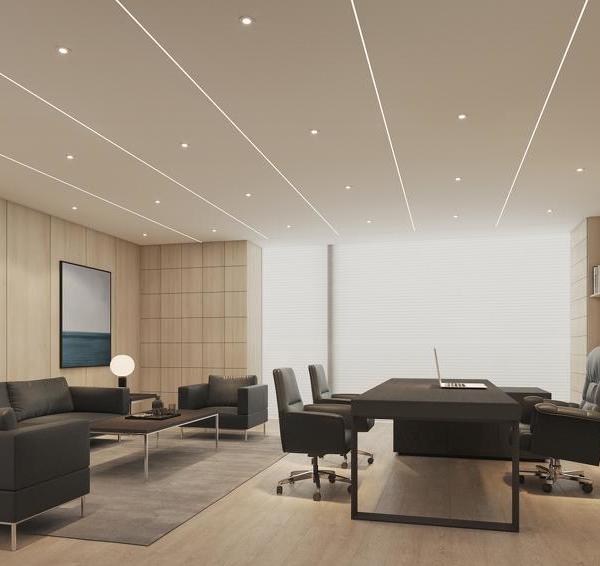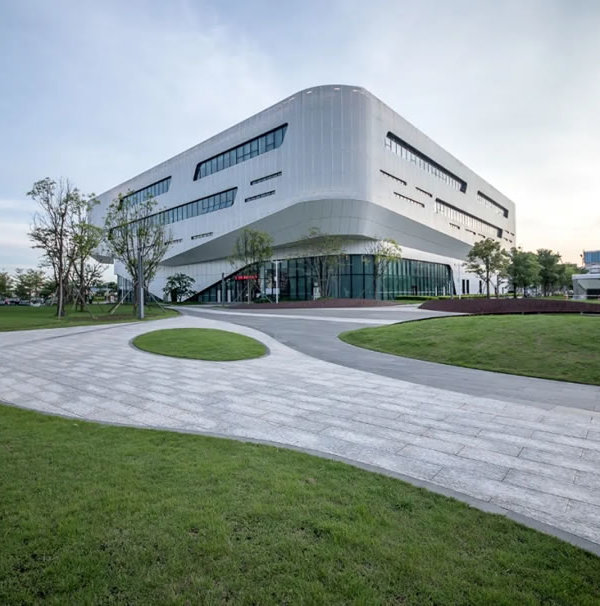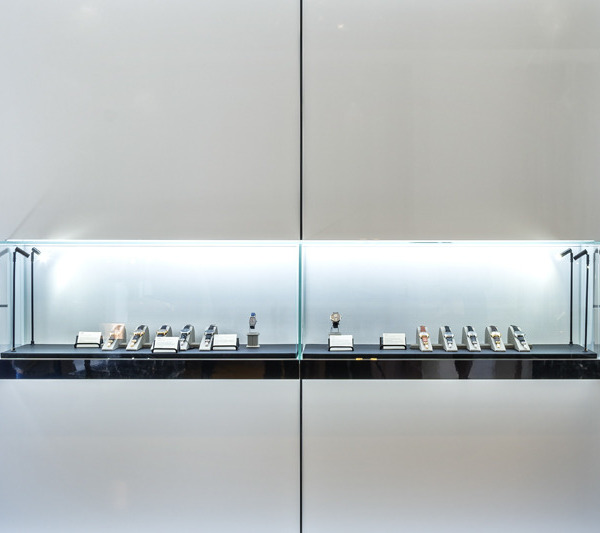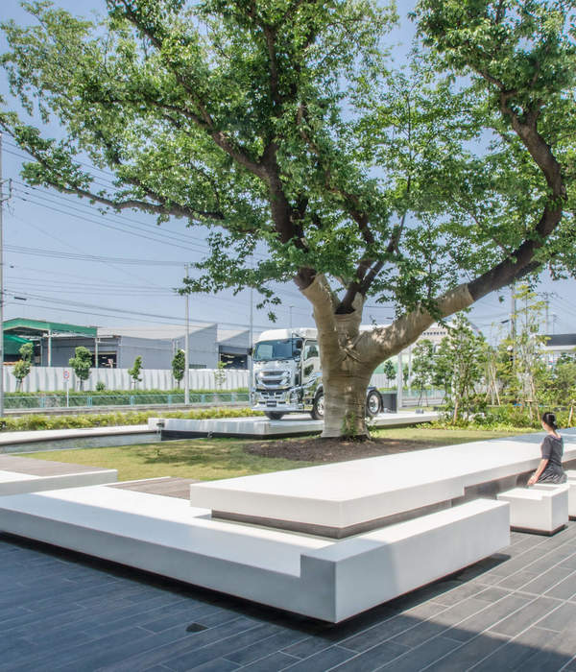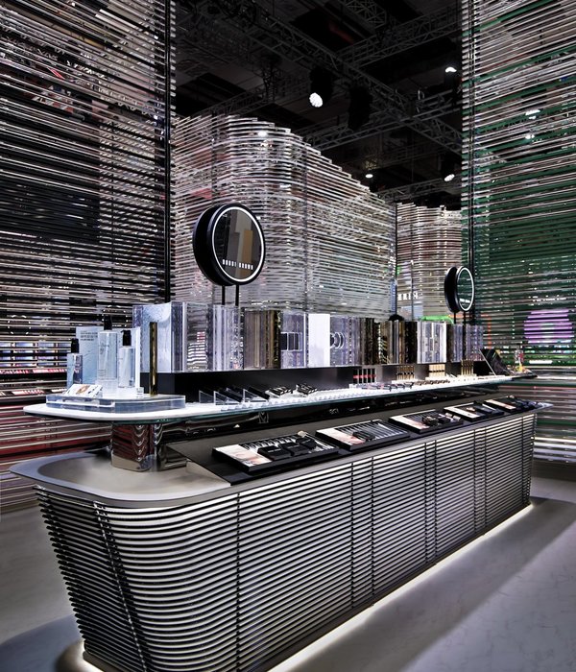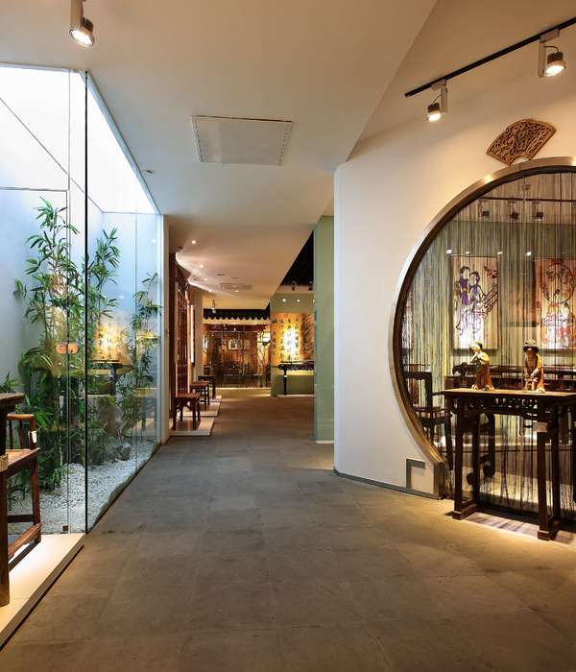Architect:Arrowstreet
Location:Braintree, MA, USA
Project Year:2018
Category:Libraries
Arrowstreet
designed a revitalized space for The Children’s Room at Thayer Public Library in Braintree, Massachusetts.
The Children’s Room at Thayer Public Library was renovated into a welcoming and interactive space to engage young learners and their caregivers. This well-loved but well-worn section of the library was in need of updating to accommodate growing demands, expanded programming, and new technology. The client wanted a vibrant, interactive, and inviting space, but had a limited budget.
The interior design provides this by focusing on impactful changes and leveraging the room’s best features. The layout incorporates more open space and locates comfortable seating near windows for individuals and groups. The modular seating simultaneously anchors the space but allows for different arrangements for various types of programming. Study spaces are positioned to allow views out windows and skylights while minimizing other possible distractions.
Modified shelving allows for more displays and is more conducive to browsing. The existing stained-glass windows depicting classic storybook characters inspire the room’s colors and finishes. The room features five dominant colors, drawn from the stained-glass, to create clearly defined zones. Using color theory, warmer colors were placed in the youngest area, and transition to calmer blues in the tween area for a space that’s more conducive to studying.
Spanning the full length of the room, the mural combines Braintree sites and history with age-appropriate learning elements for discovery. It also features each letter of the alphabet and the five storybook characters to create a scavenger hunt for all ages. The design proves that utilizing smart design solutions can meaningfully benefit a community without breaking the bank.
Material used:
1. Advanced Imaging – Wall Graphics Fabricator
2. Tucker Library Interiors LLC – Furniture
3. Donnegan Systems, Inc. - Shelving
4. Forbo Flooring - Carpet
▼项目更多图片
{{item.text_origin}}

