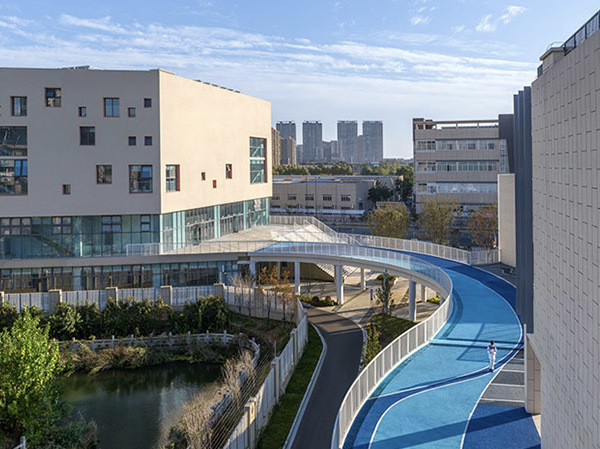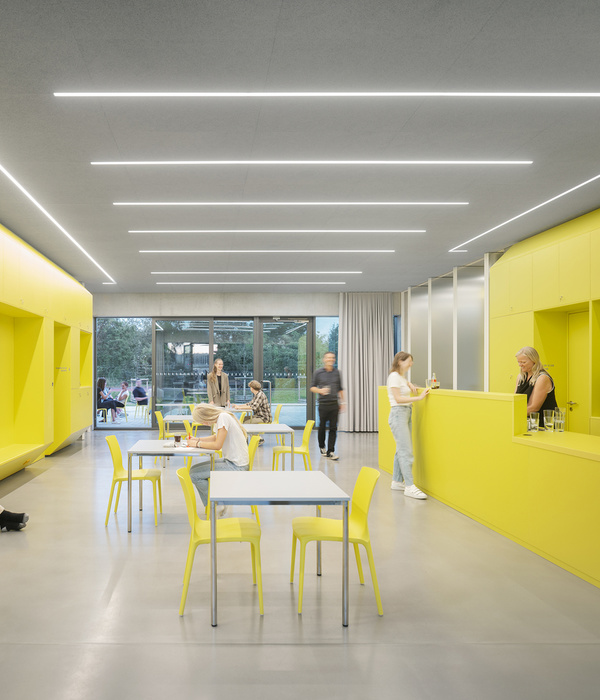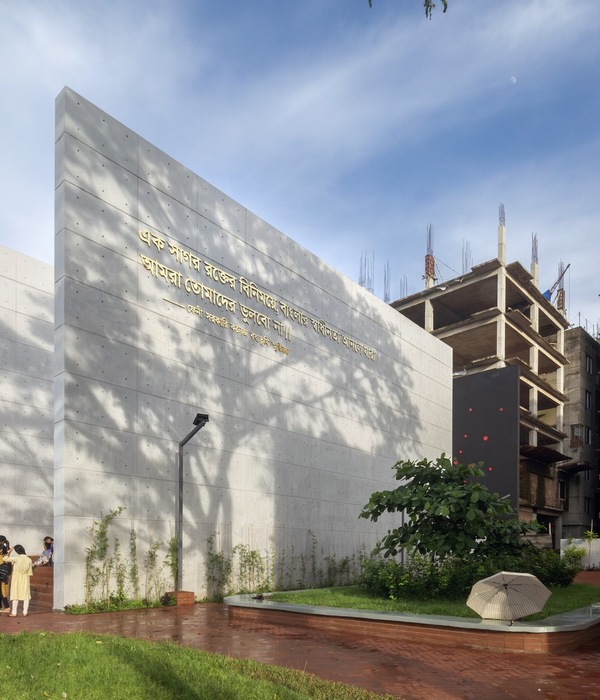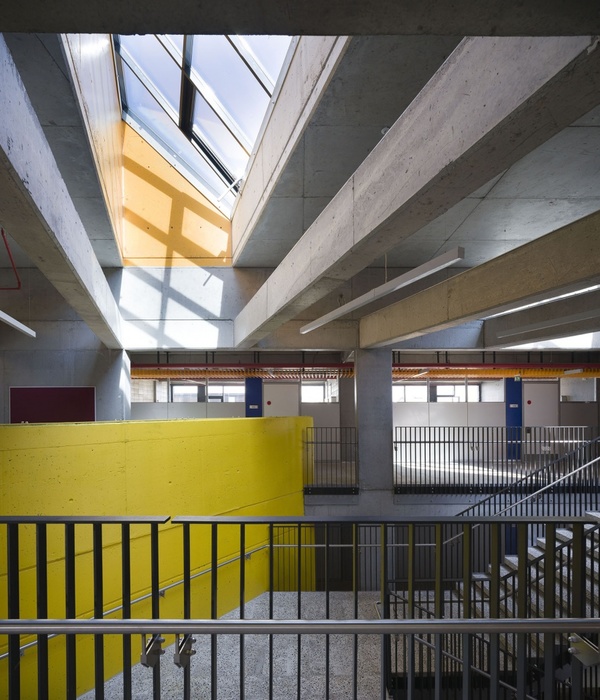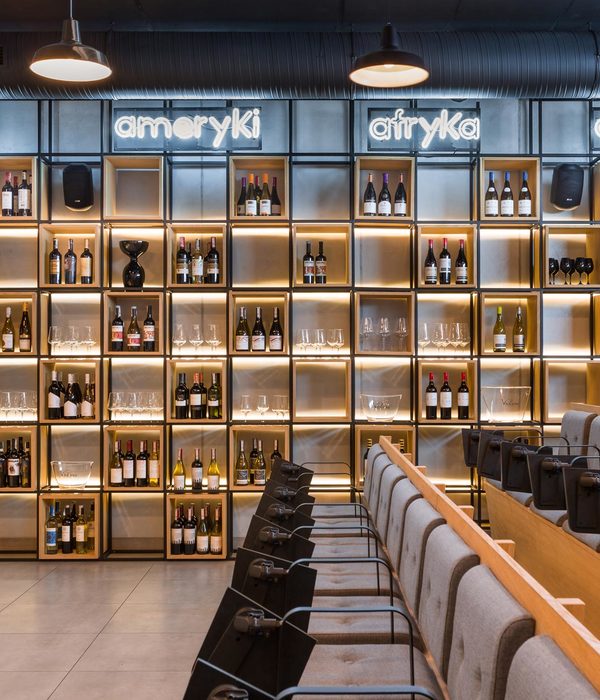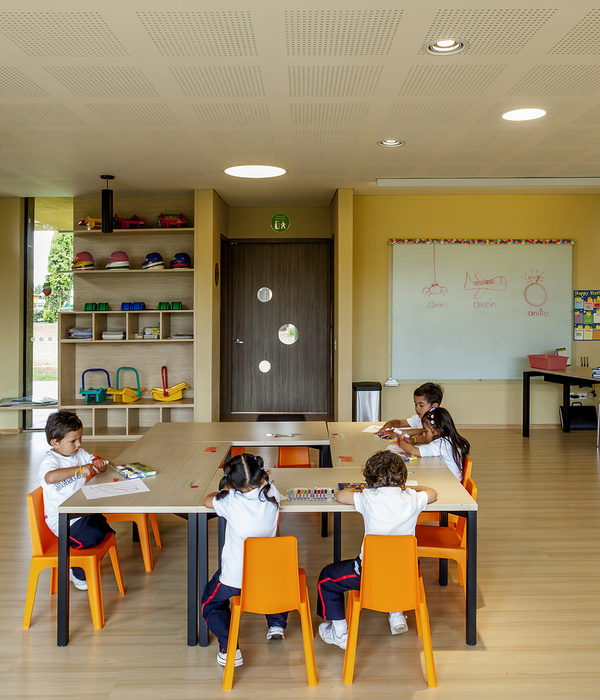Du Noon Primary School is a replacement school, built as part of the Department of Basic Education’s Accelerated School Infrastructure Development Initiative (ASIDI) Programme.
The Du Noon Primary School site is located within very dense urban fabric, with properties fully built up, and the narrow streets lined with informal spaza shops, crèches, and informal house extensions. With open space in Du Noon being an absolute luxury, the streets are true public spaces, where, out of necessity, pedestrians take precedence over motor vehicles. The existing school operation had to be accommodated on the site, while the new school was built. Hence the new school had to be accommodated on the limited area available outside the existing school operation. This proved to be quite a difficult design challenge, with the incredible close proximity between the existing and new, presenting various programming, health and safety and general construction challenges.
A concept of “Fragmentation” was developed to reduce general building size & proportions, linking the scale of the building more closely to its surroundings. “Publicness” is maintained through height in certain areas to allow for place making in the otherwise very low dense urban fabric. The construction programme also had to be phased, in order to allow sufficient space for builder’s equipment, storage and for general thoroughfare in and around the site, while maintaining a safe environment for the learners at the adjacent temporary school.
Five fragmented buildings of various shapes and sizes were arranged around a hierarchy of sheltered courtyards. The large shared courtyard allows for outdoor play and assembly of all children, while the smaller covered courtyards between the classrooms provide protection from the external elements and act as a social gathering space for the smaller children. The colour scheme and signage of the buildings, based on the colour palette of the school insignia, is used throughout to brighten up the interior spaces and form part of the identity of the school. Vertical perforated sunscreens are used to shield the interior spaces from the harsh afternoon sun, while blocking the undesirable morning sun from classrooms. On the Northern side of the building generous overhangs and light shelves block the harsh summer sun, while reflecting natural light into the classrooms. Hot air extraction in communal covered areas is implemented to reduce heat build-up. The main foyer is located in the middle of the school complex, next the administration building, which was positioned to overlook the main entrance gate in order to improve safety of the learners. Furthermore the foyer and administration buildings were positioned in this way to act as an access point to the public functions of the school and the accommodation of after-hours uses - such as the media centre, school hall, computer classrooms and administration block.
{{item.text_origin}}


