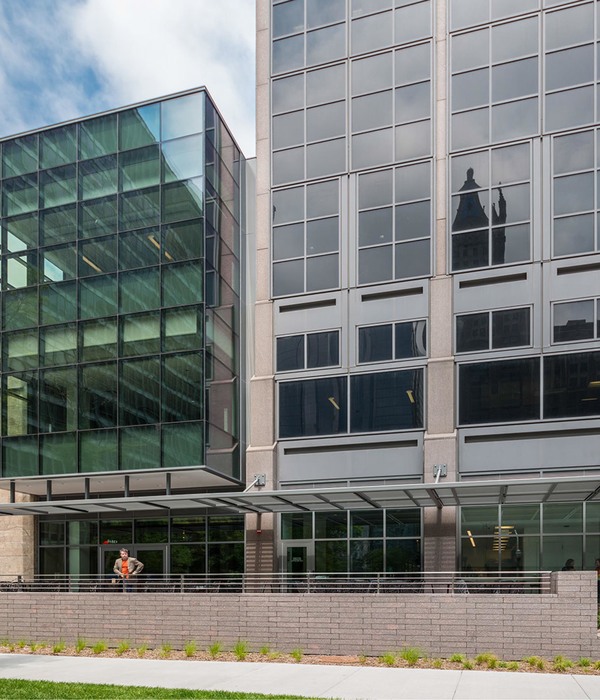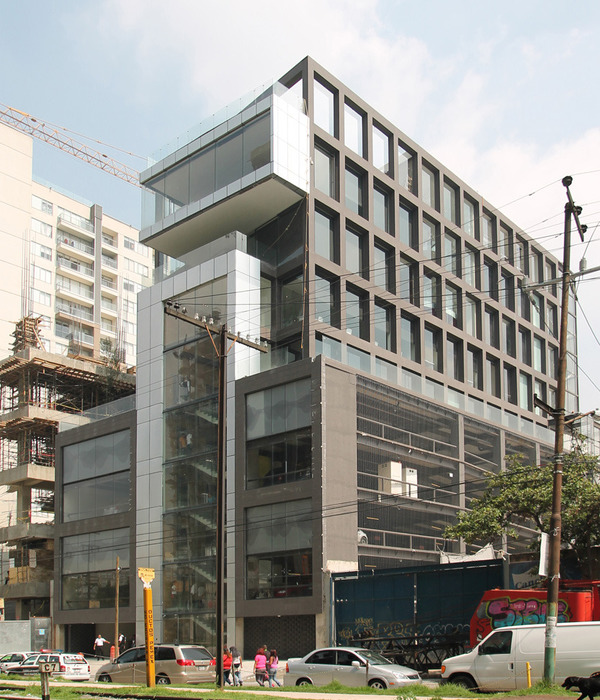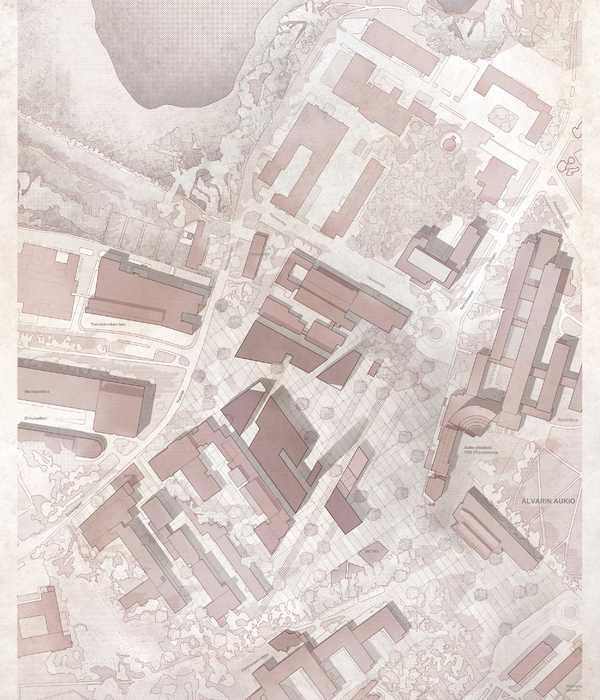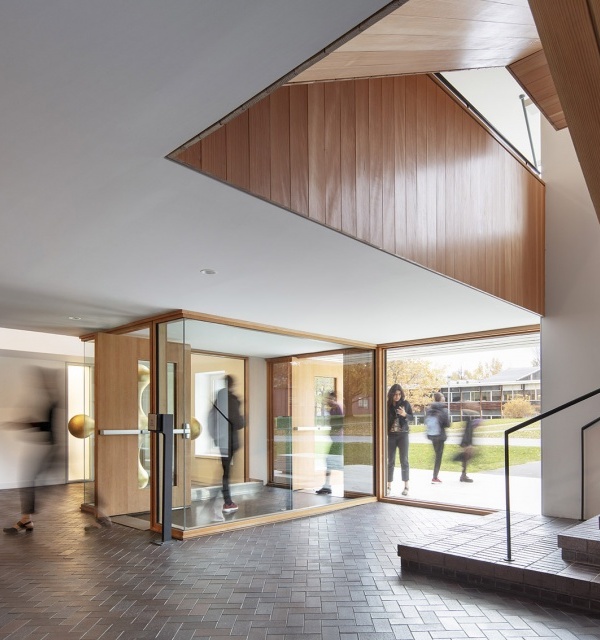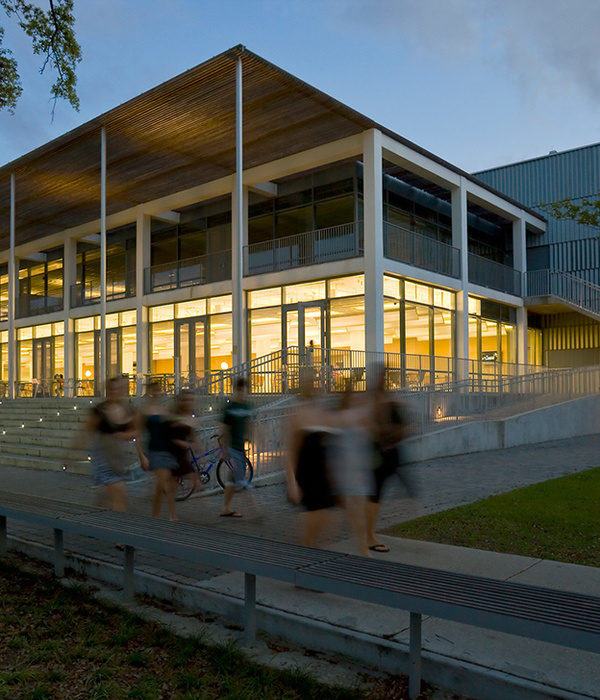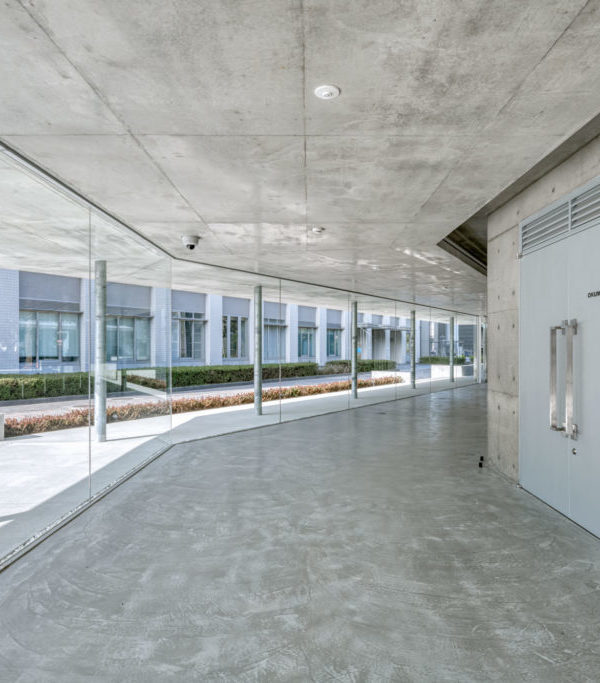这是一所创新的小学,回应了在教育和心理领域最新的发现。设计创造了一个不会局限儿童创造力的空间。
An innovative elementary school that responds to current findings in the areas of pedagogy and psychology. We were asked to design a space, where children´s creativity won´t be limited.
▼空间概览,overall view of the space
项目位于Olomouc市的历史中心,距被联合国教科文组织列为世界遗产的圣三柱仅有数米距离。如此优越的地理位置对于学校来说十分罕见,其前身是一家当地典型的咖啡店。这里的停车位置不多,内部空间也由于广场建筑的尺度原因受到了很大限制。
The school is located in the historical space in the very heart of the city centre, meters away from the Holy Trinity Column which is on UNESCO´s world heritage list. Such prominent location is very unusual for a school; there used to be a representative café in the past. Nowadays, the location does not offer many parking options and the inner space is defined by the main square’s building’s limited proportions.
▼项目外观,位于广场边,external view of the project located beside the square
进入大门,紧接着的是儿童的更衣室和主浴室。走上轻质楼梯,就到了教职工区。中央房间朝南,可以俯瞰整片历史广场。房间内充满阳光,空间布局灵活多变,可以通过窗帘分区以适应不同的使用需求。
Entry space is followed by the locker room and main bathrooms for the pupils. Light staircase leads into the teachers’ facilities. The central room, overlooking the historical square, is facing the south. Therefore, plenty of natural light is entering this variable space, which can be turned into two separate rooms with the use of the curtains.
▼入口空间和色彩鲜艳的储物柜,entry space with lockers in vivid colors
▼轻质楼梯,light staircase
▼位于上层的教师设施,teacher’s facility on the upper floor
▼教师区内部,inside the teacher’s facility
▼南侧房间,可以灵活分区,south room with flexibility
▼利用窗帘划分不同区域,define different areas by the curtains
▼明亮而舒适的空间,bright and comfortable space
▼透过窗户看向广场,view to the square through the windows
▼房间中的洗手池,wash basin in the room
与电梯相连的大厅可以满足各种各样的功能,如餐厅、学校俱乐部、课余活动室、剧场、投影室等等。这里可以提供餐点,多余的家具在不需要的时候可以收纳起来。
Variable hall, that is connected to the elevator, offers a variety of uses, for example dining room, school club, after school activities, theatre or screening room. Here, the delivered meals are also prepared for serving and extra furniture as well as props are stored.
▼多功能厅,variable hall
▼位于不同高度的空间,space on different heights
北侧的教室可以欣赏哥特式的St.Moritz教堂。建筑中一共有三间固定教室,每间均配有厕所。
Classrooms facing the north side offer the view of the gothic church of St. Moritz. There are three static rooms with complementing bathrooms.
▼北侧固定教室,static rooms on the north side
▼天花与细部,ceilings and details
▼透视模型,perspective model
Name of the Project: SCHOOL AT THE MAIN SQUARE, School Scio
Project Location: Olomouc, Czech Republic
Year of Construction: 2016, project 2015
Name of the Architect/s: Pavel Martinka, Ondřej Spusta | masparti
Name of the Photographer/s: Tomáš Loutocký
Architect’s Website:
Photographer’s website:
{{item.text_origin}}


