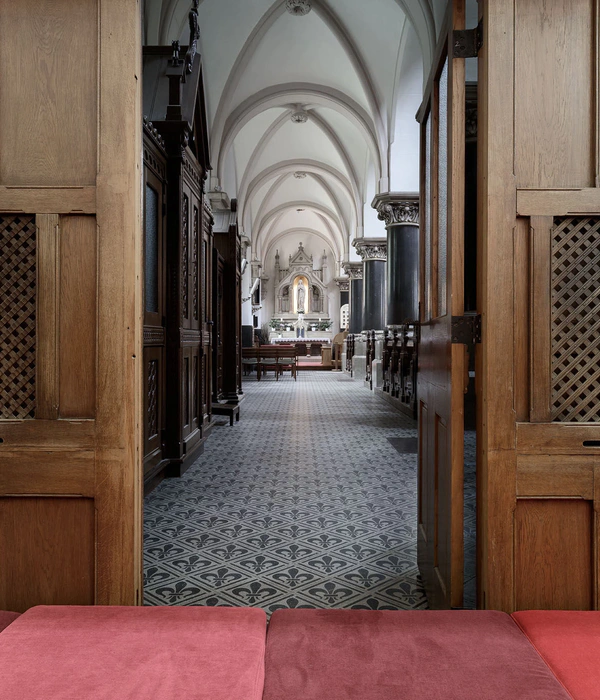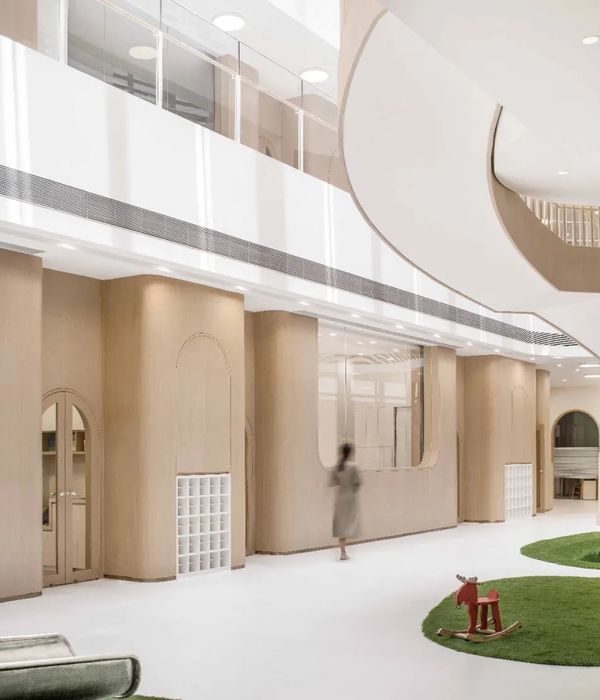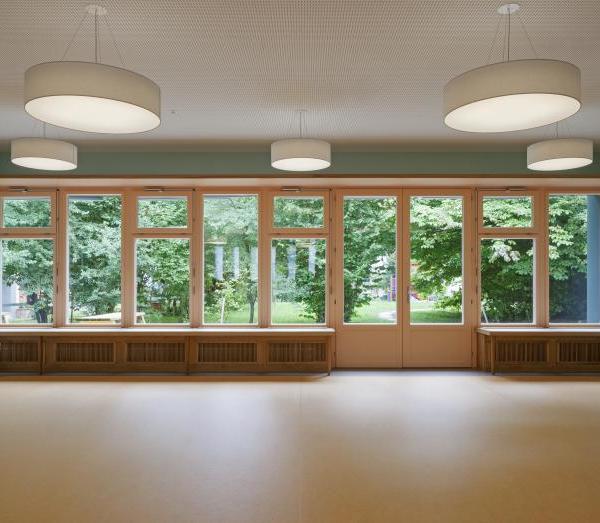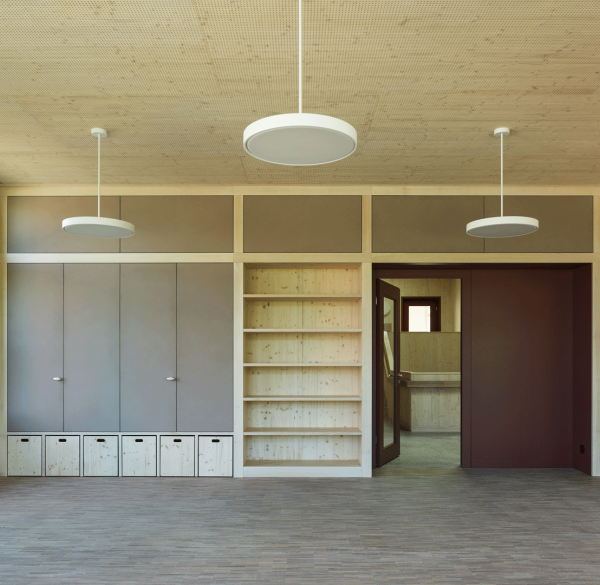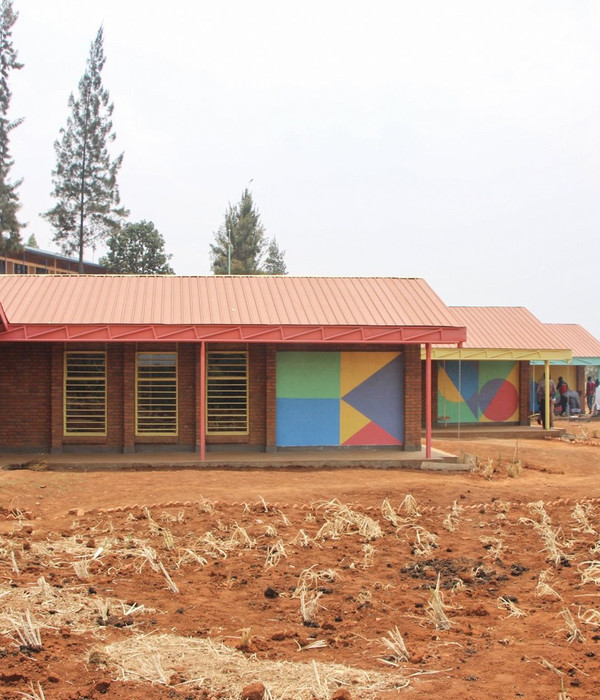The building designed as a joint project by FREA Architects and SCRA Architects constitutes three gymnasiums that almost occupy the overall volume of the project. The form of the building is also shaped by the outward appearance of the ideal operating scheme of these halls. The entrance hall is attached to the front of these three halls. Hall entrances and tribune exits are provided through this hall. The gross concrete surface, which rises to half of the hall’s volume, is used both for the installation of sports equipment and as a horizontal plumbing gallery that surrounds the three sides of the building. The part between the roof and this massive surface has been treated as an uncompromising glass surface including the internal volume of the building to make full use of natural light. The steel construction roof on top of it is covered with aluminium panels from outside and the entire installation equipment is left exposed inside. All metal and aluminium components in the structure are painted with a single colour to prevent visual confusion caused by an open suspended ceiling.
Exposed concrete is preferred on all surfaces and in the structural system so as not to cause problems in the periodic maintenance of the building. In some instances, exposed concrete walls that have no bearing characteristics, have been used to maintain horizontal continuity on the surfaces. These surfaces also meet the carrier requirement for the installation of training equipment with a heavy moving load.
The building exhibits a sombre and rigid character thanks to the choice of materials, the simple morphology and solid structure that are all in coherence with the functions it incorporates.
Project Overview
Architectural Design: FREA Architects + SCRA Architects
Project Architects: Emre Savural, Fatih Yavuz, Seden Cinasal, Ramazan Avci
Design Team: Esra Nur Barakat, Merve Gorkem, Betul Donmez
Consultants: Zafer Kinaci (Civil Engineering), Bahri Turkmen (Mechanical Engineering), Kemal Ovacik (Electrical Engineering), Tanju Ataylar (Fire Consultant), Funda Ataylar (Lighting Consultant), Habibe Adus Yilmaz (Landscape Architecture)
Year 2015
Work started in 2014
Work finished in 2015
Client Havelsan
Contractor Kolin Construction
Status Completed works
Type Sport halls / Sports Facilities
{{item.text_origin}}

