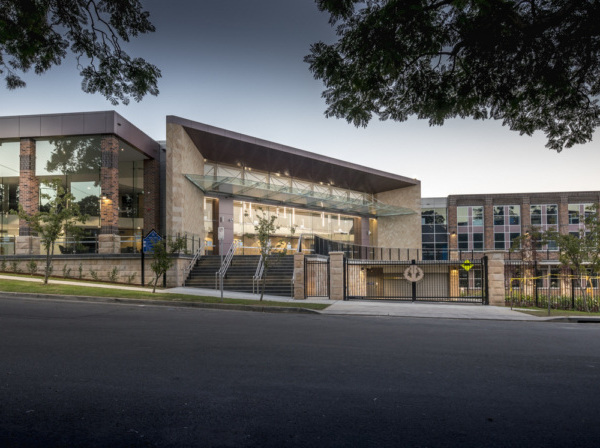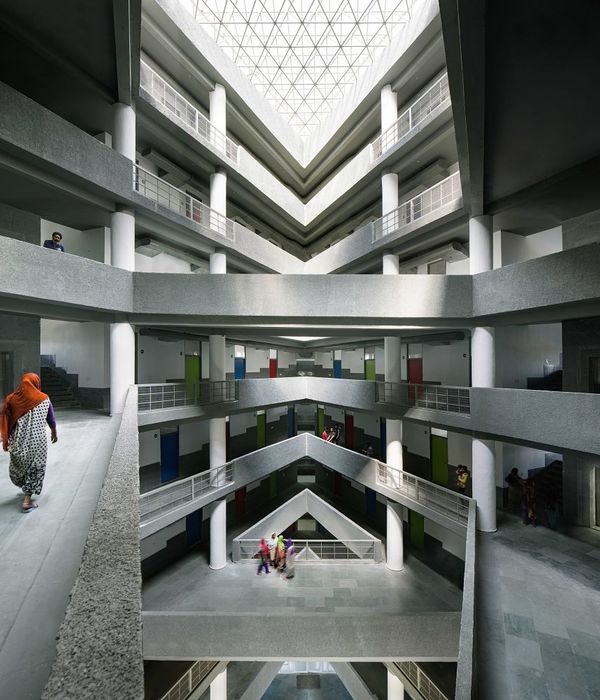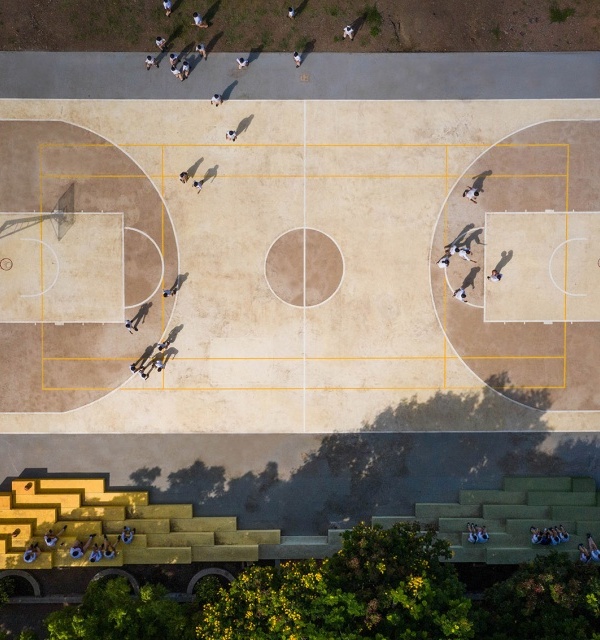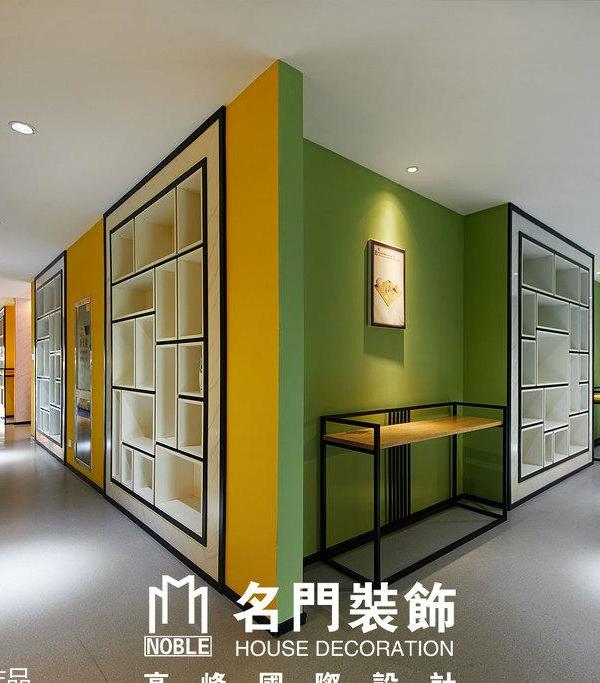Architect:Partizan Architecture
Location:Sacred Heart Jesuit Church, 25. Mária str., Budapest 1085, Hungary; | ;View Map
Project Year:2019
Category:Nurseries
The Sacred Heart Jesuit Church in Budapest responded to the needs of young families, when they decided to set up a room in the western aisle of the church, where children can play during holy masses. Our studio was commissioned to design the interior of this space that was intended to be able to adapt to the representative architecture of the monument and serve the freedom of play at the same time.
There are many young parents in the community of the Sacred Heart Jesuit Church located in the 8th District of Budapest, who willingly take part in the programs of the church together with their children. With the aim to fulfill the need of this particular audience, a room was built some years ago in the southern end of the western aisle of the building, where small children could play with toys during liturgical programs. Local leadership of the Society of Jesus commissioned us to rethink the existing state of the room and suggest a refurbishment effectively adaptable to the needs of its users and the environment represented by the temple.
We defined three issues to be settled during the design process. The first and most spectacular challenge was the very narrow dimensions of the room that incited us to make as much area accessible for play as possible, while providing the required amount of storage space as well.
The second concern was that the existing floor did not provide adequate heat and comfort to be used as a space for play. Our aim was to find a way to design a continuous flat surface where the children can move freely.
The third issue did not concern use but the relationship between the built environment and the furnishing: regular furniture would have felt misplaced and out-of-scale in an interior with vaulted ceiling, complex geometry and high vertical dimensions.
Based on the above mentioned issues we came up with the following design question: how can we create a space within the church, where the religious code of conduct is replaced by free movement and play, while at the same time the spiritual experience in the sacred physical space is not compromised.
We wanted to ensure the comfort of the children and their parents as well as to provide storage for toys without building conventional furniture, but letting the architecture of the historic church prevail. We designed a surface of use that filled the whole floor area of the room that consisted of upholstered cuboids made of foam and storage boxes with the same outfit.
The hardness of the foam elements provided adequately solid surface for playing with toys, while their dimensions of width, length and height made them suitable to function as sitting furniture as well. The units are easily movable, so various arrangements can be built simply. So the intervention provided not only a new elevated floor level for kids to play, but the installation itself became a toy as well. At the same time the interior of the church remained untouched. This is the way the landscape made of foam elements tries to balance between the eternal stability of the building and the ever changing dynamic space of play.
▼项目更多图片
{{item.text_origin}}












