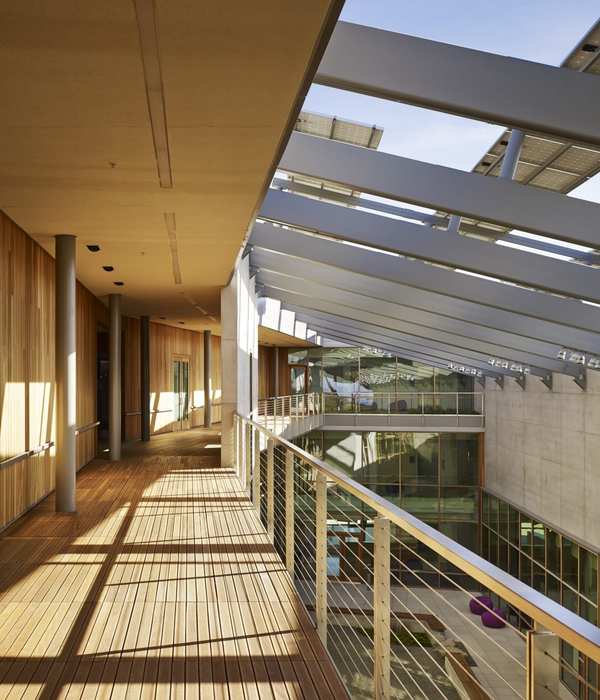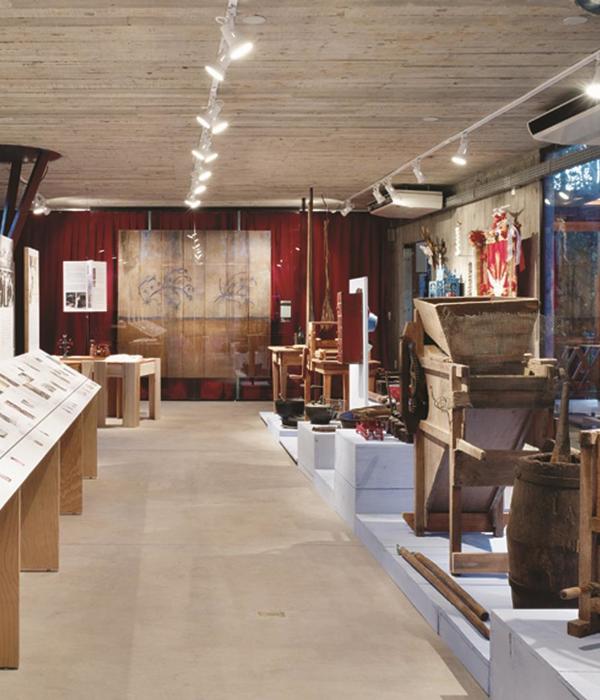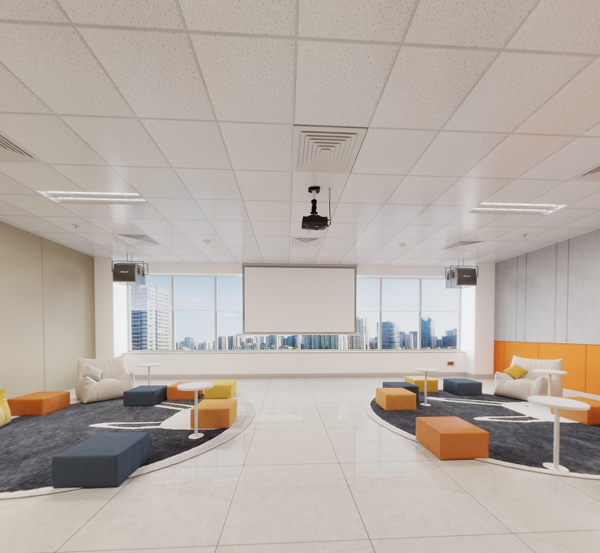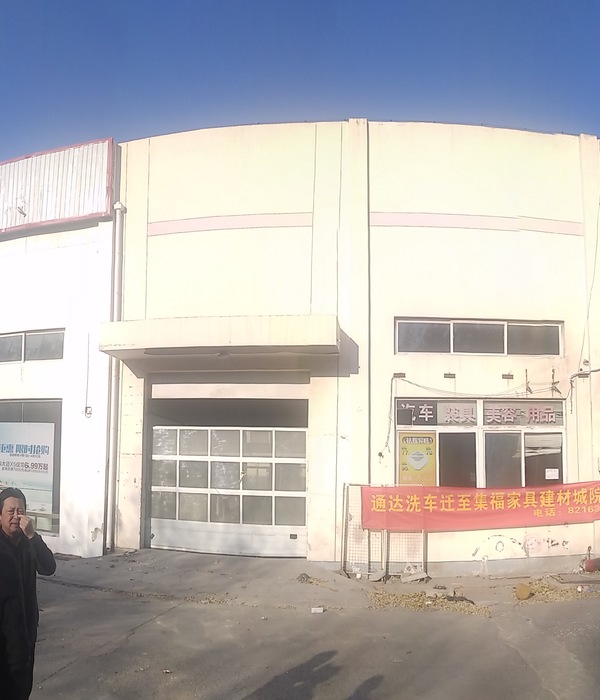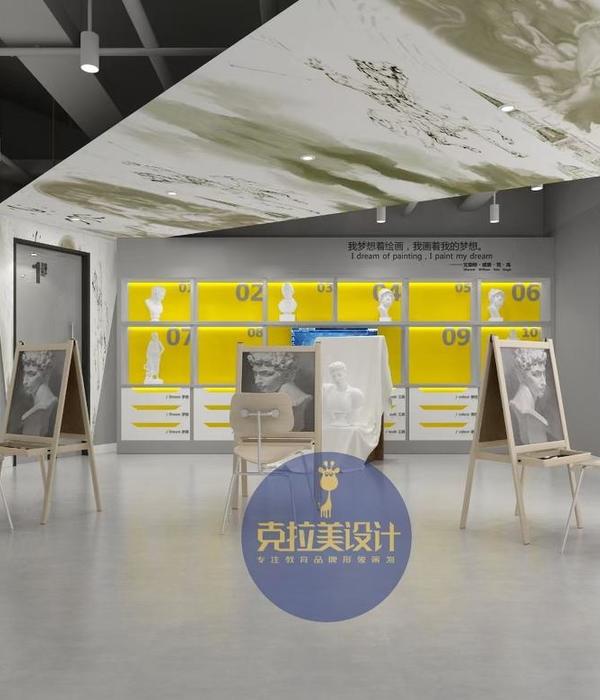NBRS ARCHITECTURE completed a premier learning space for students focused on the arts at Knox Grammar School Performing Arts Centre in Sydney, Australia.
The new Performing Arts Centre at Knox Grammar School has been designed to inspire and promote excellence in music and drama. As the performing arts play an integral role in the cultural life of Knox, state of the art facilities were required to support the next generation of performing artists.
At the heart of the building is a 750-seat multipurpose auditorium with notable acoustic clarity. The space features an adjustable orchestra pit, cutting-edge lighting and sound equipment, as well as tiered seating. A 165-seat drama theatre offers a more intimate and interactive space for drama and recitals. These spaces enable students to come together and learn in professional standard environments.
Other facilities include classrooms for music, drama and dance training, a fully equipped recording studio, change rooms and a café with outdoor terrace. Every boy has the opportunity to learn a musical instrument, play in a band, take part in a drama production or learn back of house technical skills.
The southern end of the building accommodates the Junior School Academy which has support, study and lounge areas for the 350 students of the Junior School. These areas flow onto a shade sail protected outdoor lounge area.
The main entry is framed by sandstone arms welcoming people through a large glass wall into a generous lobby and multi-level atrium. The use of glass allows light deep within the building and lets students, staff and the wider community to look in and experience the atmosphere of an upcoming performance.
The use of sandstone and patterned brickwork is in keeping with the existing School and compliments the campus.
Architect: NBRS ARCHITECTURE Photography: Simon Wood, Mike Chorley
10 Images | expand images for additional detail
{{item.text_origin}}


