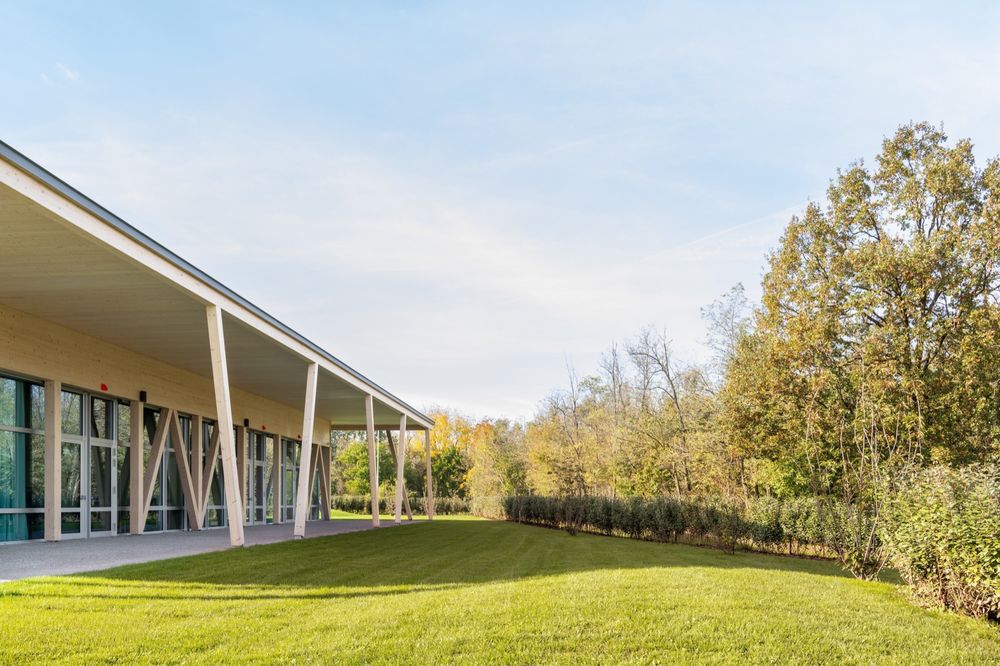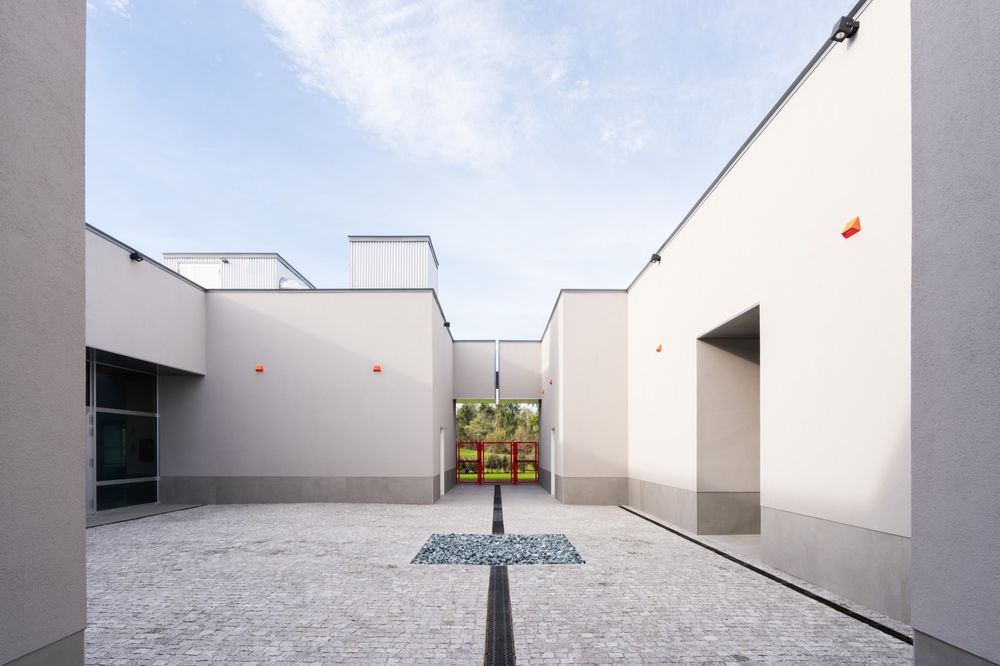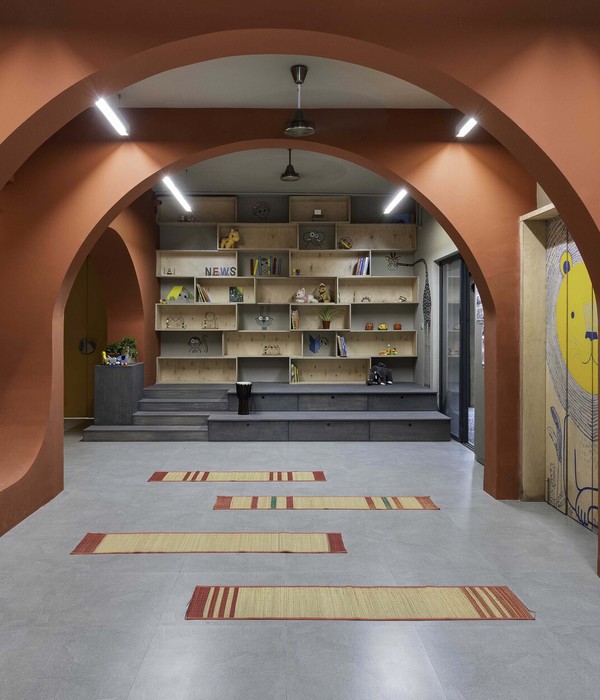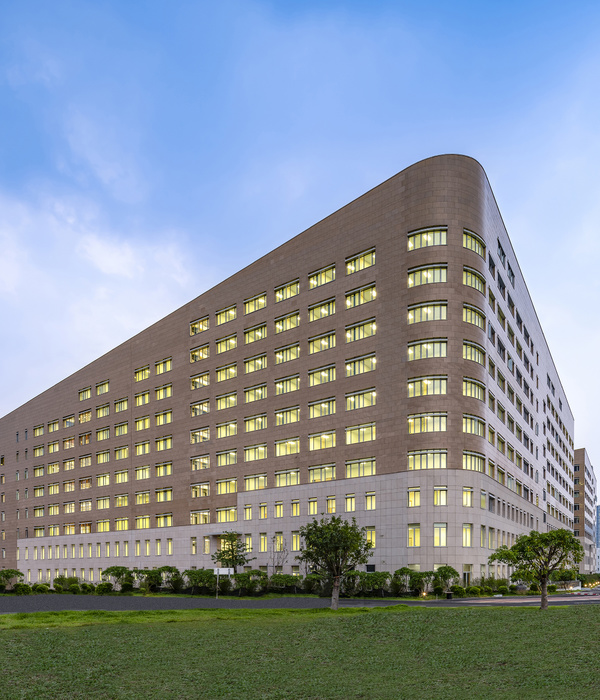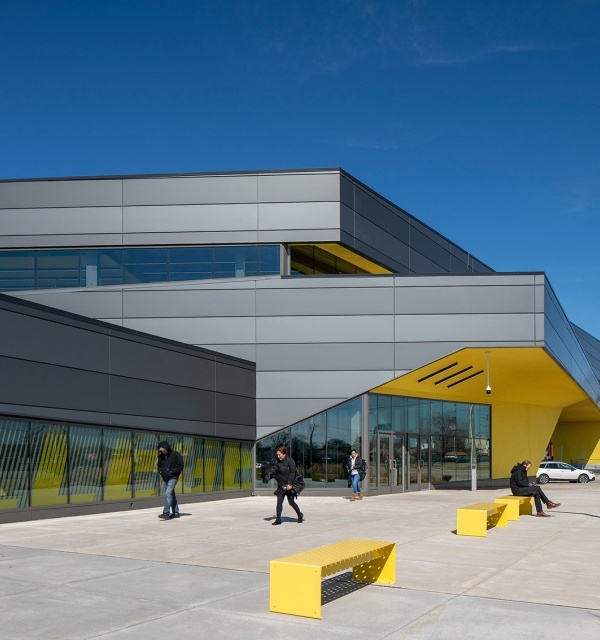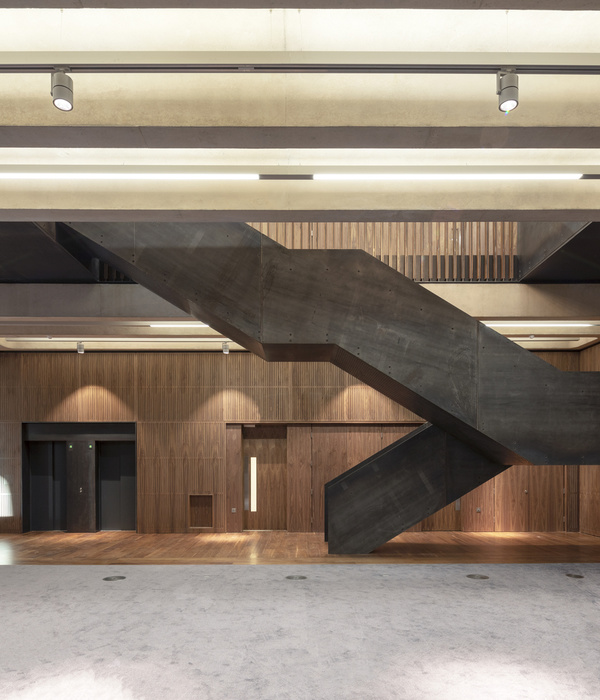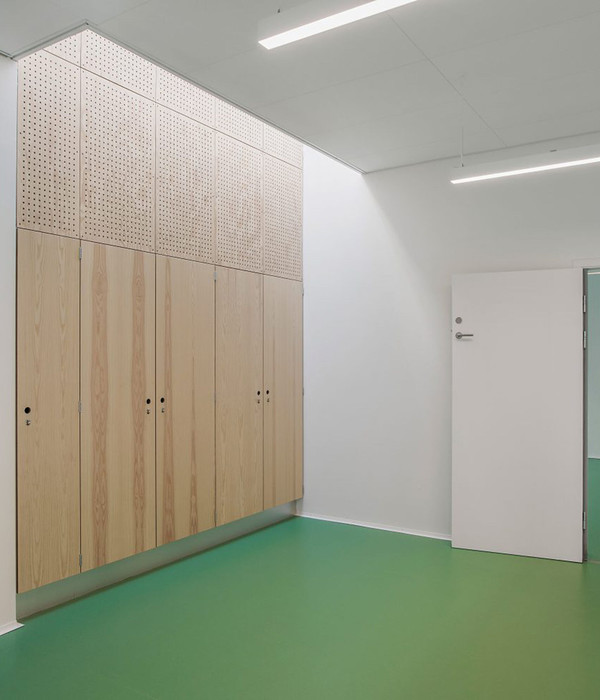帕尔马综合教育中心,意大利 / Enrico Molteni Architecture
本项目由帕尔马大学与 Accademia dei Giorni Straordinari 基金会共同打造,旨在通过建筑形式来表达一些基本要素。该教育中心的教学理念非常超前,既融合了公立学校与私立学校的性质,又保证了教育与校园的连续性和多样性,遵循了社会包容性和知识互通性的原则。
The fact that the University of Parma and the Accademia dei Giorni Straordinari Foundation joined forces to undertake something they could have done individually is the fundamental aspect that the project aimed to express in architectural forms. The pedagogical idea on which the functional program is based is highly innovative, both in the integration between a public and a private school and in the educational continuity and contiguity with the university campus, as well as in the union of diversities, following a principle of social inclusivity and knowledge transversality.
▼项目概览
Overall view© Marco Cappelletti
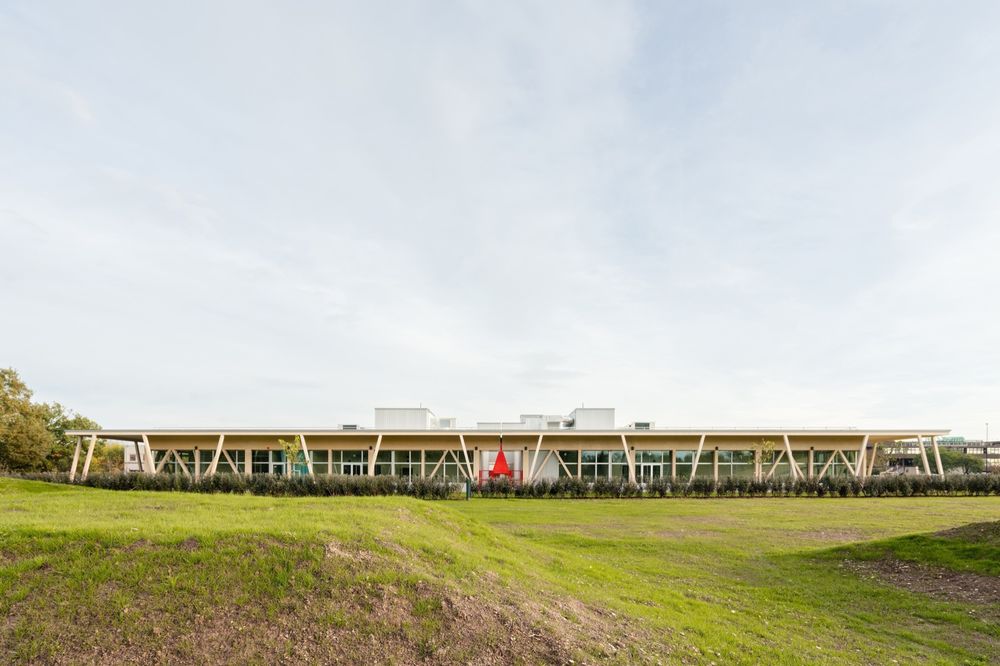
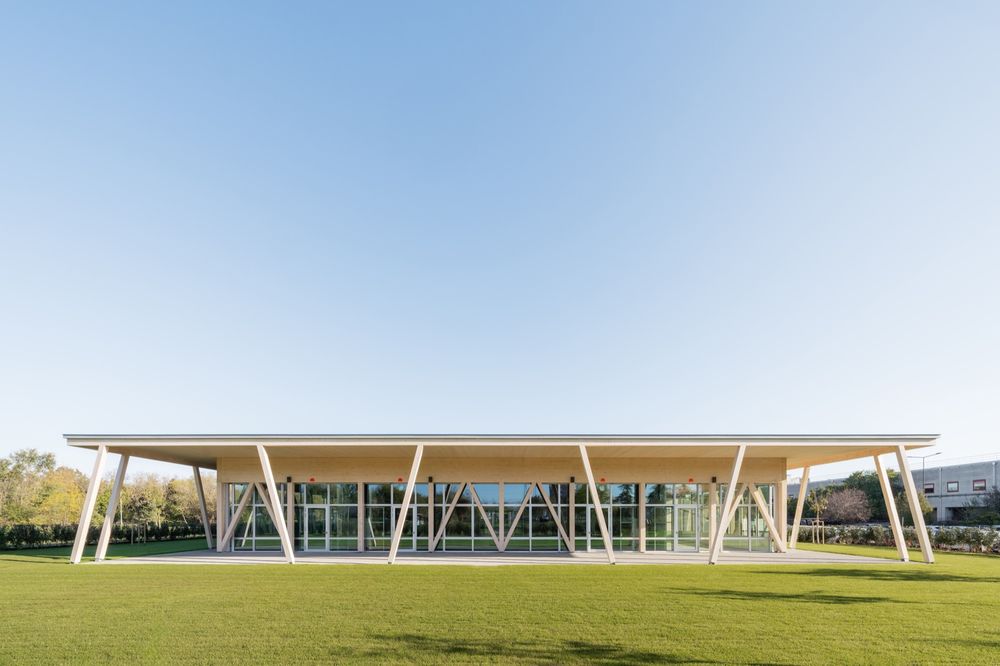
▼鸟瞰,Bird’s eye view © Marco Cappelletti
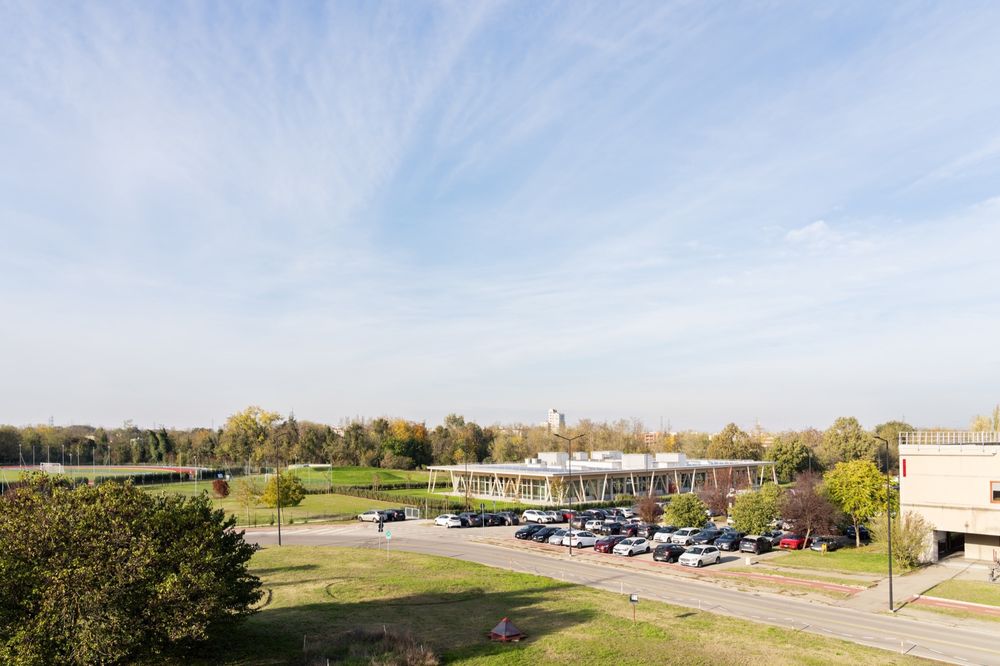
项目中包含两栋主要建筑,一栋是 0-6 岁儿童中心(这在意大利绝无仅有),属于公共建筑,另一栋则是为青春期前敏感青少年打造的建筑,这栋建筑完全独立,私密性非常好。
虽然本项目有这多样性和自主性,但是遵守了平等这一基本概念——AGS 基金会和儿童中心两栋建筑极为相似,并且对称,就像神秘的罗马神 Janus 那样,有着两张面孔。Janus 的形象即代表二元性和对称性,尤其是它还具有统一性和不可分割性,这个形象从项目伊始便作为了一个清晰的参考。
新建的展馆很好地融入了校园之中,成为了学校不可分割的一部分,其选址符合正交网格,与北方成 45 度角,和周围的建筑很好地组织在了一起。
新建筑的材料选用与现有建筑形成了鲜明的对比,幼儿园朝向 Cinghio 小溪,这样更加安全;AGS 基金会面朝 Giocampus,Giocampus 与 AGS 基金会共同组成了体育协会。
一条路径将建筑一分为二,同时也将停车场与大学体育中心(CUS)的绿地连接在了一起。
The two required buildings, one for the 0-6 Childhood Hub (a rare example in Italy) – public – and one for the education of preadolescent fragile youths – private – are entirely independent. However, in this diversity and necessary autonomy, the fundamental concept of the project was that of equality, to the extent that the architecture of the AGS Foundation and that of the Childhood Hub are the same architecture. Two buildings in one, similar and symmetrical. Two faces, one head: like a Janus, mysterious Roman god with two faces. The image of Janus, its duality and symmetry, but above all its unity and indivisibility, has been, from the beginning, the clearest conceptual reference of this project. Two faces, one head. Choosing an approach of integration into the community of the campus to which it is an integral part, the new pavilion is positioned following the same orthogonal grid, at a 45° angle to the North, which organizes all existing buildings. The specific identity of the new building is ensured by its architectural and material expression, contrasting with the existing architectures. The two bodies it consists of face opposite sides: the Kindergarten, more protected, towards the Cinghio Stream, and the AGS Foundation towards Giocampus, a sports association integrated with the AGS Foundation. A transversal path cuts the building in half, connecting the parking area to the green area of the University Sports Center (CUS).
▼从附近草坡看向建筑,View of the building from a nearby grassy slope © Marco Cappelletti

▼建筑与周围环境,Surrounding enviroment© Marco Cappelletti

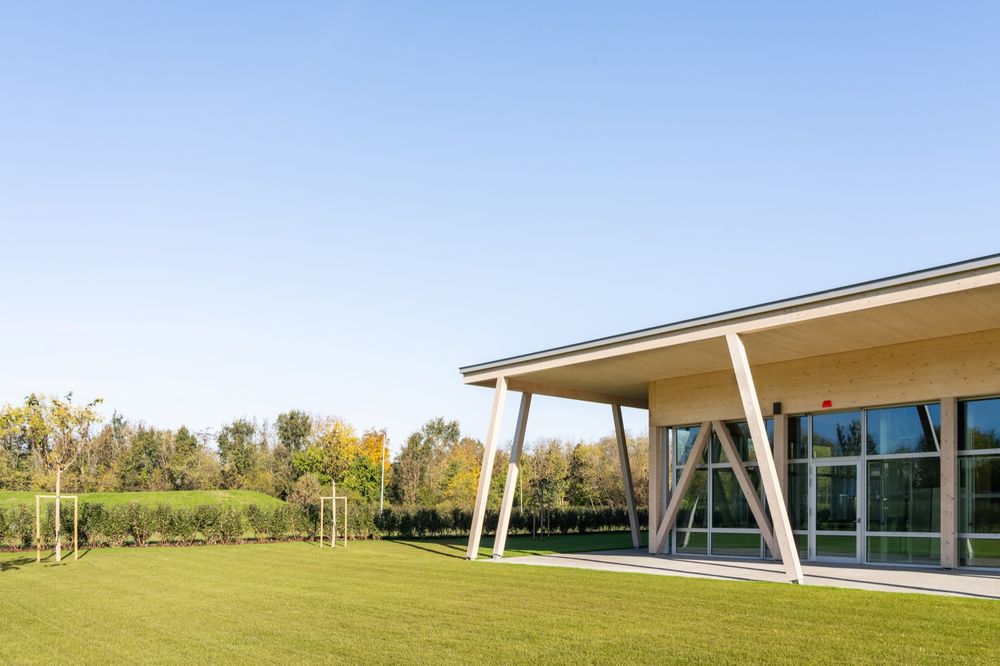
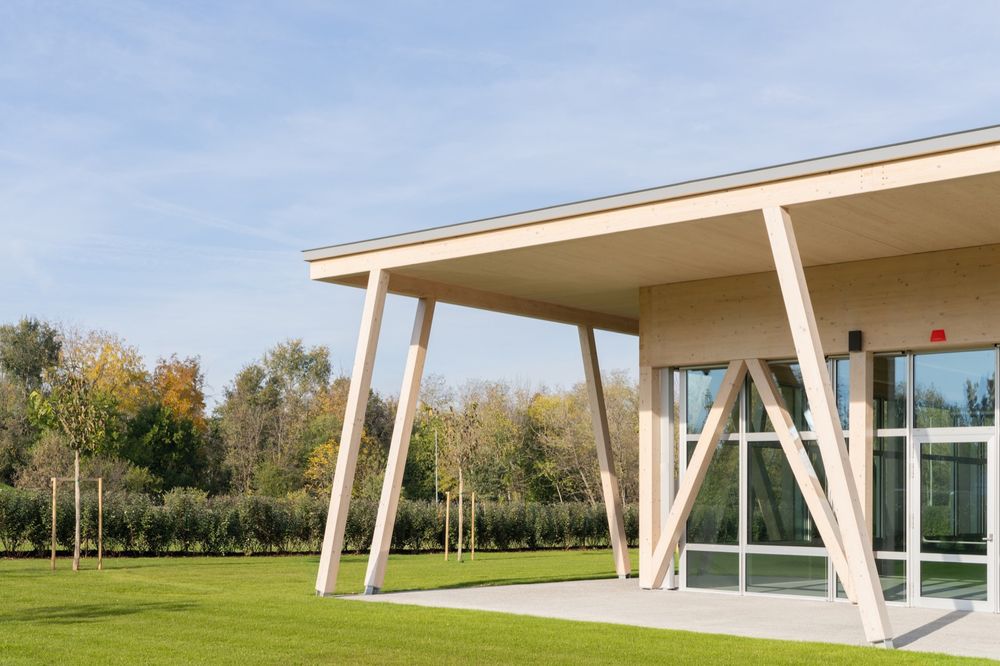
从外观上看,这栋建筑是由全木结构打造的,门廊高 5 米,由细长且有一定角度的柱支撑,并按照径向对称的方式包裹着整个建筑结构,这样的设计通常能够将公共建筑与私人或商业建筑区分开来。建筑的平面由两个正方形区域组成,并由 12 里面的切口分隔开,几何形状双重对称,不同的图案相互嵌套在一起:共有 72 个按功能和大小区分的不同空间,全部由 360x360x360 厘米的模数矩阵构成,彼此互补,呈现出一副完美的拼图效果。
▼结构轴测图,structure axo© Enrico Molteni Architecture
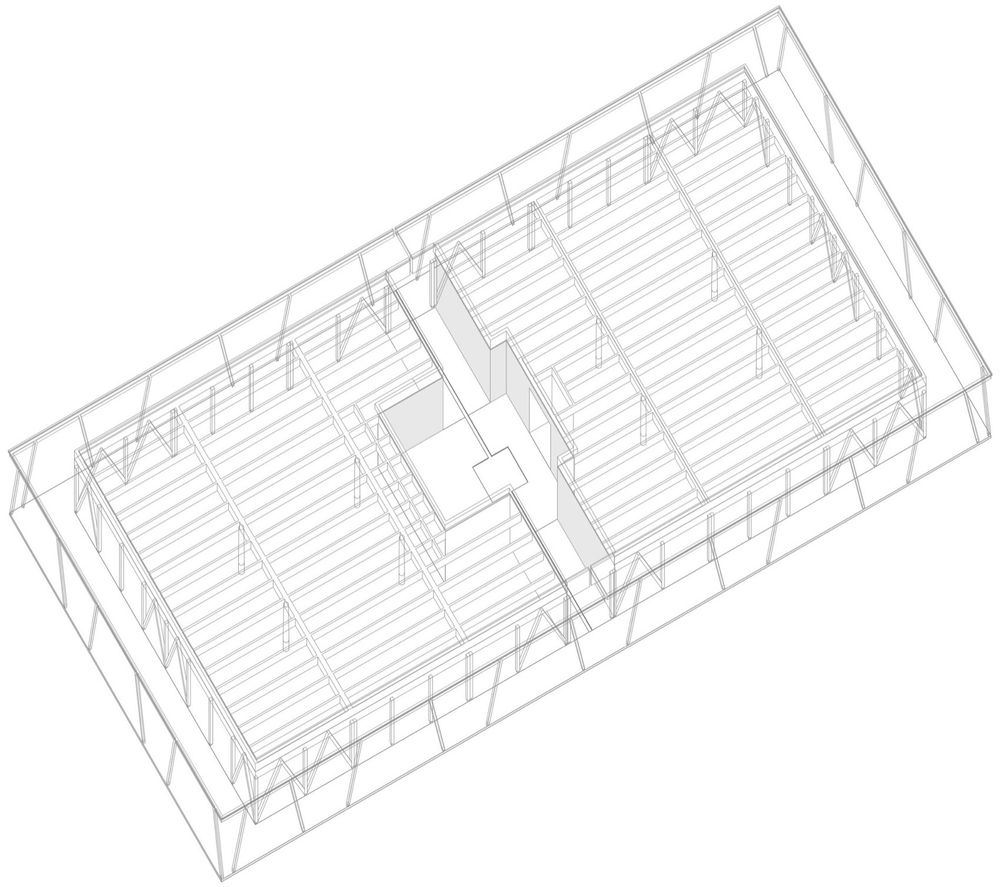
Externally, the building’s image is defined by its entirely wooden structure. The portico, standing at a height of 5m and characterized by slender, slightly inclined supports, envelops the entire structure following the principle of radial symmetry, typically distinguishing a public building from a private or service building. The floor plan of the project consists of two squares, physically separated by a 12 cm cut. The plan composition is strongly geometric, employing double symmetries, whole or shaped figures, nested together: 72 different spaces by function and size, all generated from a common matrix of 360x360x360cm and submultiples, complementary to each other like a perfect puzzle. The pavilion is a puzzle.
▼建筑立面,Facade© Marco Cappelletti
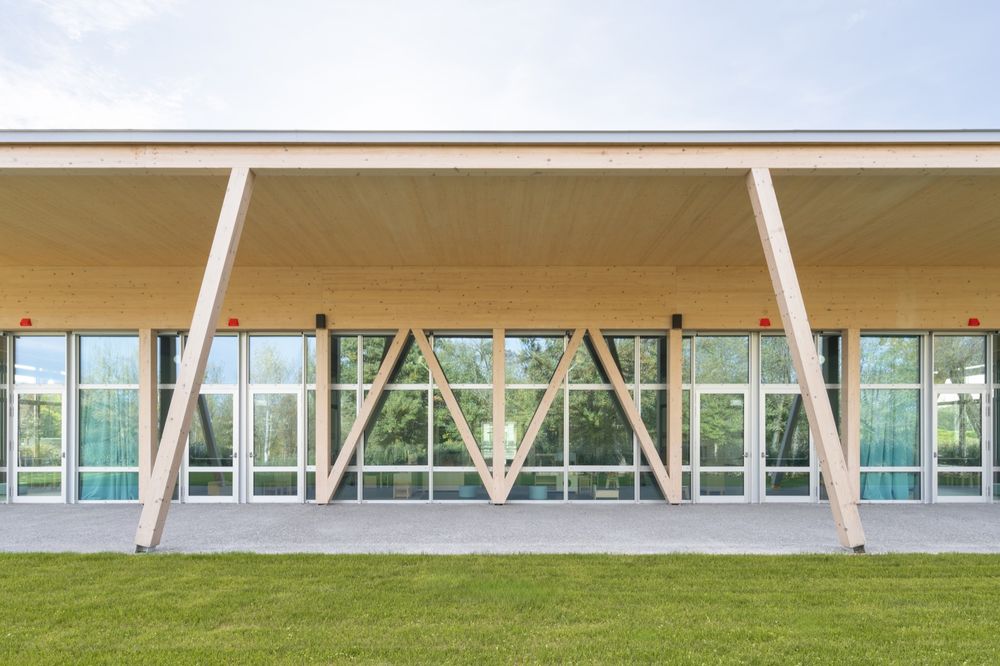
▼屋檐下的空间,Space under the eaves © Marco Cappelletti
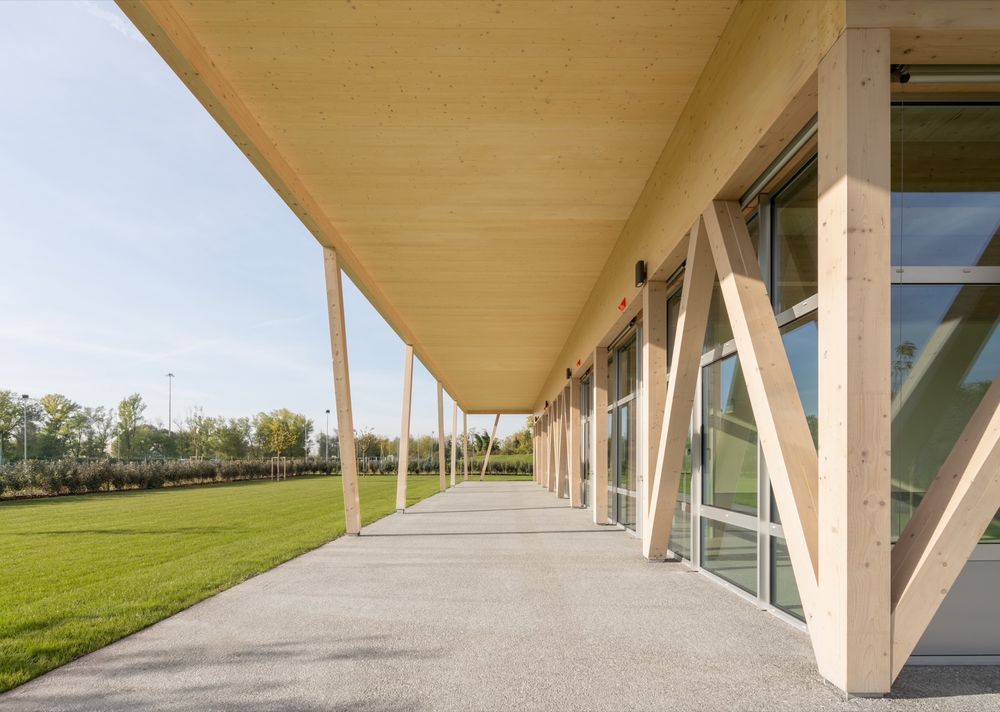
▼支撑细柱,Thin column © Marco Cappelletti
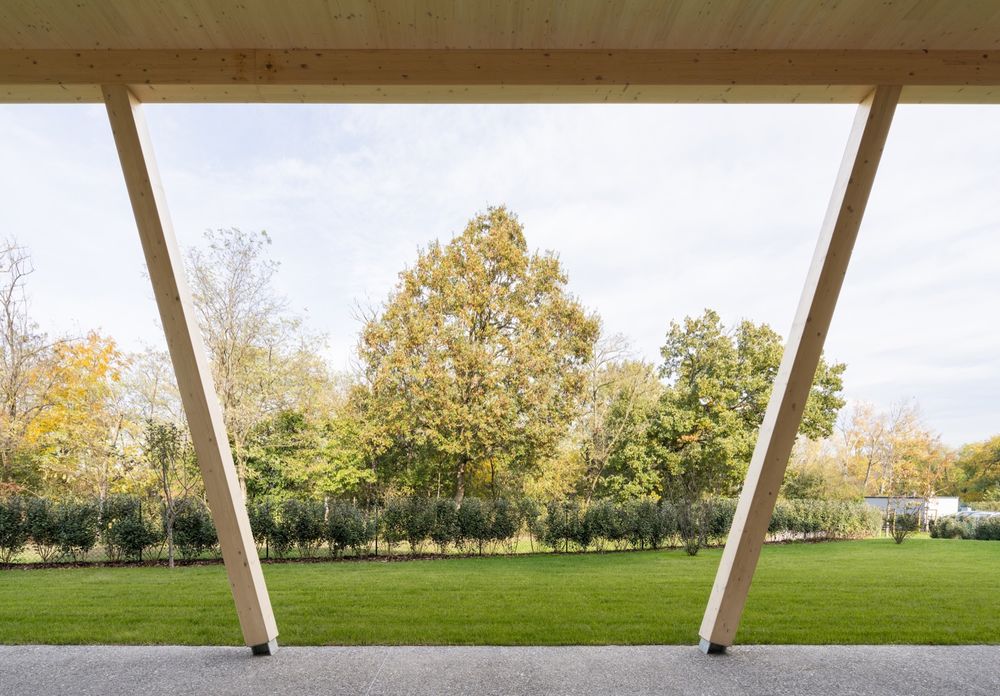
▼玻璃门出入口,Glass door entrance © Marco Cappelletti
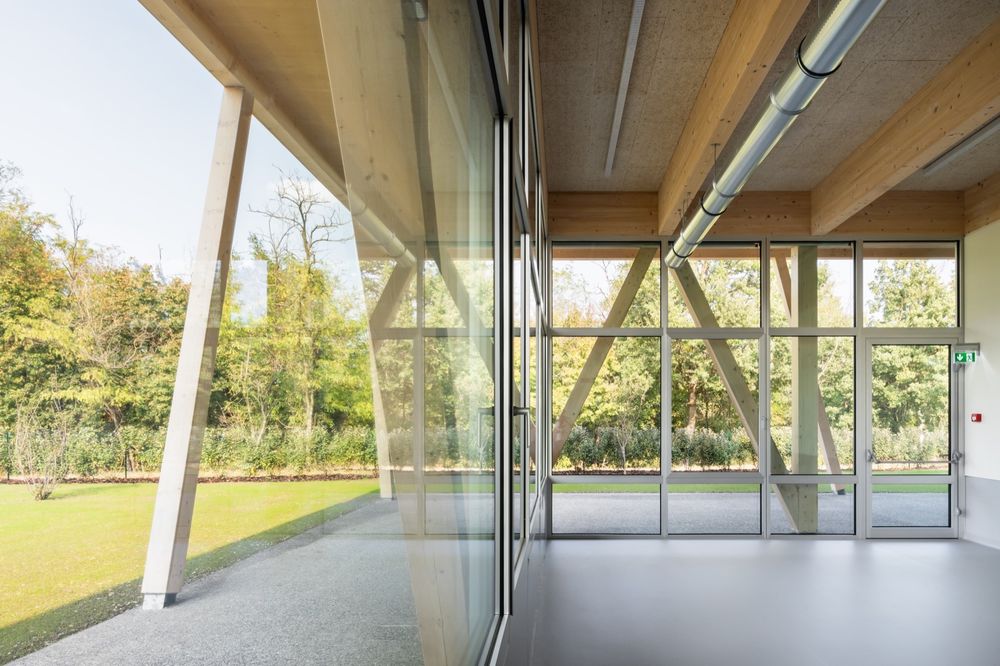
建筑内部的空间呈相切状态,切点处安装了玻璃门。室内开窗的位置延长了视线,将建筑的不同立面关联在一起。每个空间都有三个以上不同的开窗,能够从多个方向上引入自然光线,同时放大视野。教室之间和与大厅之间的东线连接被设计得流畅且灵活,密闭和通透的部分、墙体和门之间的平衡为空间增加了整体感。
Internally, each space connects at points tangent to others, and at these points, glass doors open. The position of these openings allows for the expansion of space along lines of visual enfilade that connect the entire building from one facade to another, spanning 70 meters. Each space has more than three different opening points, allowing for the amplification of natural light, views, and usage relationships in multiple directions. The connections between classrooms and the hall, as well as between classrooms, aim to define a fluid and flexible use, where the balance between opaque and transparent parts, walls, and doors allows experiencing the space as a total entity.
▼室内空间,Interior space© Marco Cappelletti
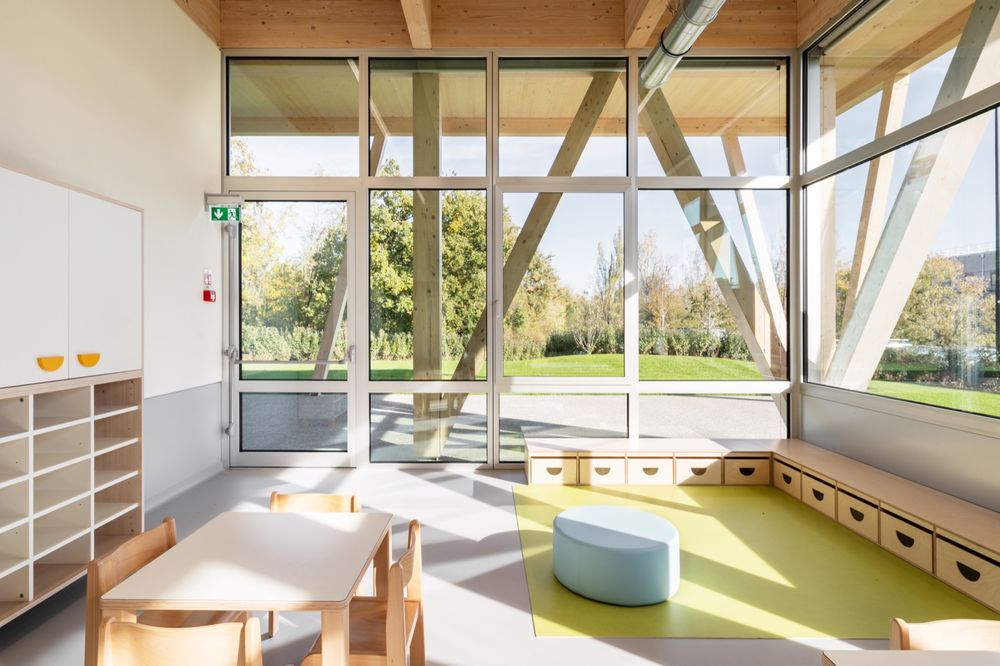
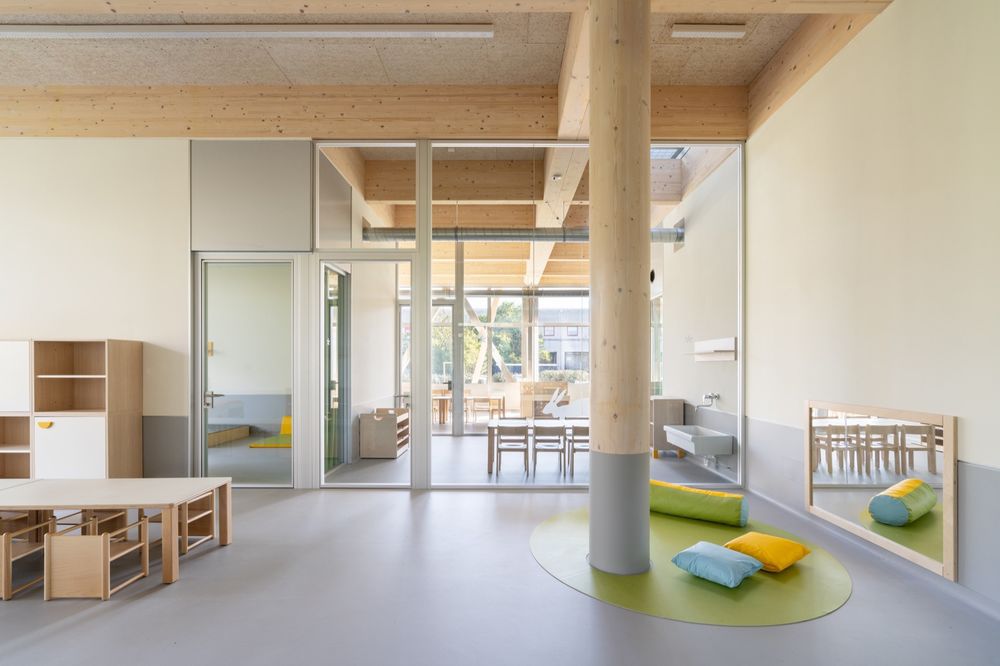
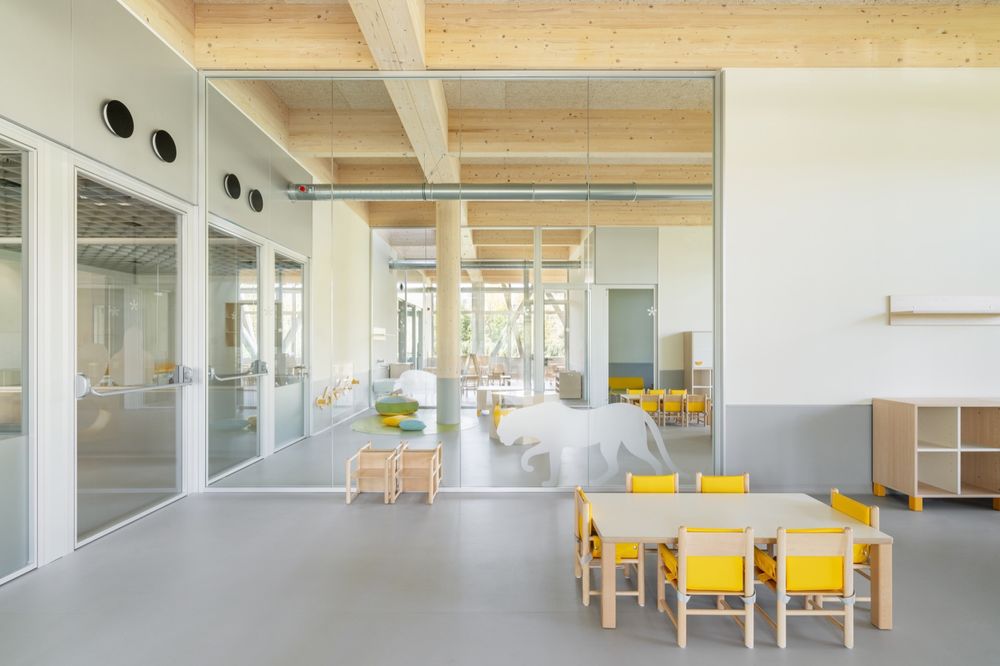
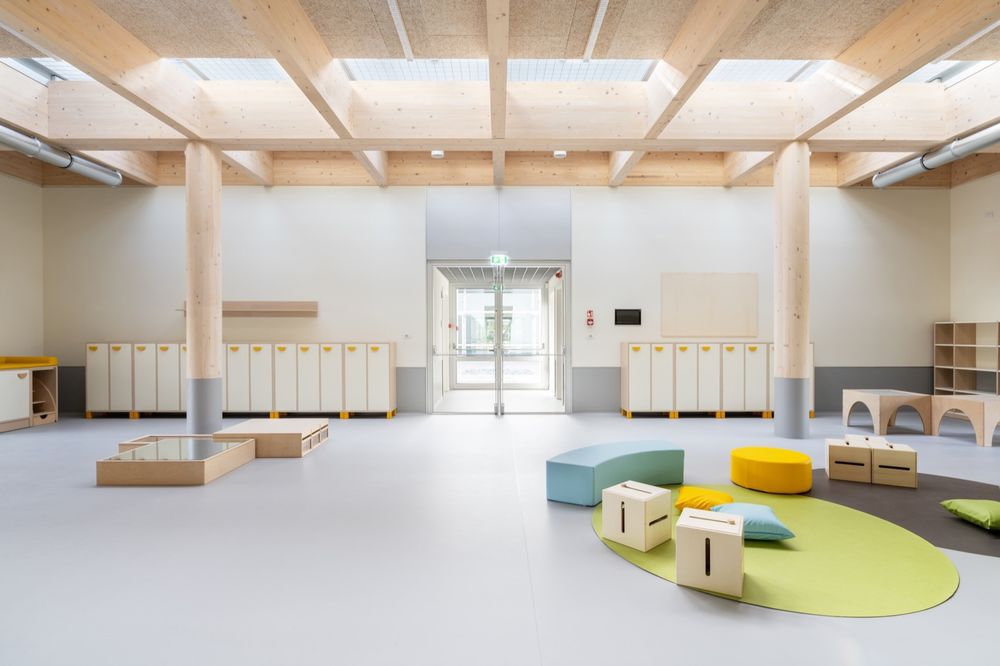
本项目的打造过程本身就是一场考验耐心的游戏,像是一个谜题。设计者对不同方面进行塑造:结构、系统、装饰、功能、条例、气候、地形、预算。这些看似独立的问题,实则是面向综合、面向整体的。在最终呈现的效果中,每个部分、每个元素对构建整体的意义和美感都是必不可少的。
Creating a project is in itself a game of patience: a puzzle. Shaping various requests and aspects of different natures: structure, systems, finishes, functions, regulations, climate, terrain, budget. These and other aspects appear as isolated and autonomous issues. However, the purpose of the project is oriented towards synthesis, towards the whole. In this totality, in this final form, every piece, every element is necessary and indispensable in building the meaning and beauty of the whole.
▼孩子们的卫生间,Children’s toilet© Marco Cappelletti
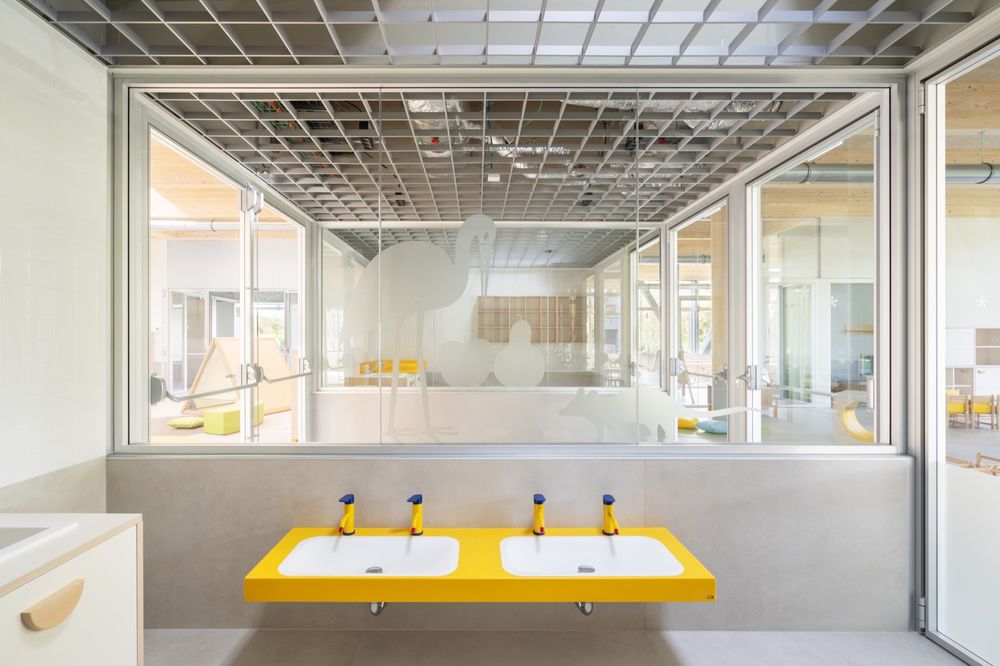
这栋建筑完全采用了干式施工法进行建造,木质的承重结构由层压梁柱和 CLT 板组成,建筑立面安装了大面积的玻璃窗。整个表皮约有 900 平方米,中央的圆形柱子和四周的柱进行支撑,门廊处也有倾斜的支撑柱。室内的隔断是由石膏板支撑,还涂有灰色的 PVC 保护涂层,最高处与地板相连,高约 75 厘米。隔音天花板采用了木纤维材料。总的来说,室内空间朴素、自然、明亮,为孩子们的各类活动提供了多彩且活泼的氛围和中性舒适的环境。
The building is conceived as architecture entirely constructed with dry construction systems, with a load-bearing wooden structure consisting of laminated beams-columns and CLT panels for the floors, featuring large glazed openings for the perimeter facades. The entire surface of approximately 900 sqm is supported by four central, circular pillars and appropriately braced perimeter pillars. The inclination of the portico pillars serves as bracing, avoiding crosses. The internal partitions are made of plasterboard, protected with a coating up to a height of 75 cm in gray PVC, in continuity with the floor. The acoustic ceilings are made of wood fiber. Overall, the environment is sober, natural, bright, a neutral and comfortable backdrop for activities and the colorful and lively presence of children.
▼中央庭院入口处,Entrance of thecentral courtyard© Marco Cappelletti
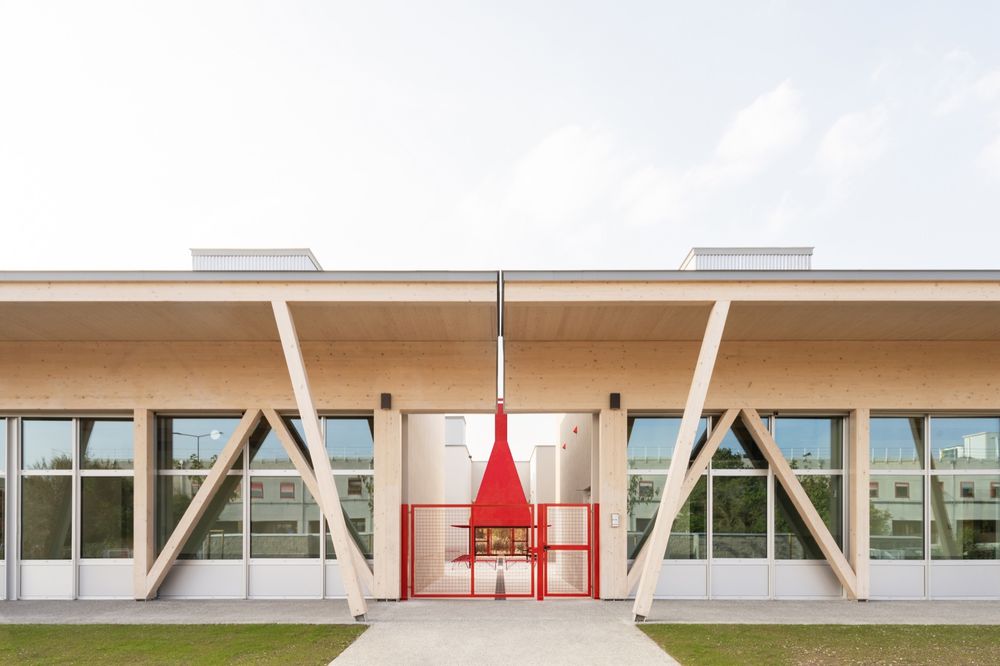
▼从室内看向中央庭院,Looking at the central courtyard from interior space© Marco Cappelletti

为了保证项目的可持续,设计者按照近零能耗建筑(NZEB)的标准进行建造,这样一来,能源效率能达到较高的水平,年能耗可达 22.45 kWh/m2。管道天花板处安装了机械通风系统,立面上安装了电动遮阳窗帘,辐射地板使室内冬暖夏凉,建筑的自动化系统和光伏板系统的容量为 96 kWp,几乎可以满足建筑的全部能源需求。
In terms of sustainability, the building was constructed according to Nearly Zero Energy Building (NZEB) criteria with high energy efficiency and achieves a classification of 22.45 kWh/m2 per year. Mechanical ventilation is provided through a ducted ceiling system, external motorized shading with curtains, winter heating and summer cooling through radiant floor panels, building automation system, and a photovoltaic panel system with a capacity of 96 kWp, covering almost the entire energy needs of the building.
▼红色的装置,Red installation© Marco Cappelletti
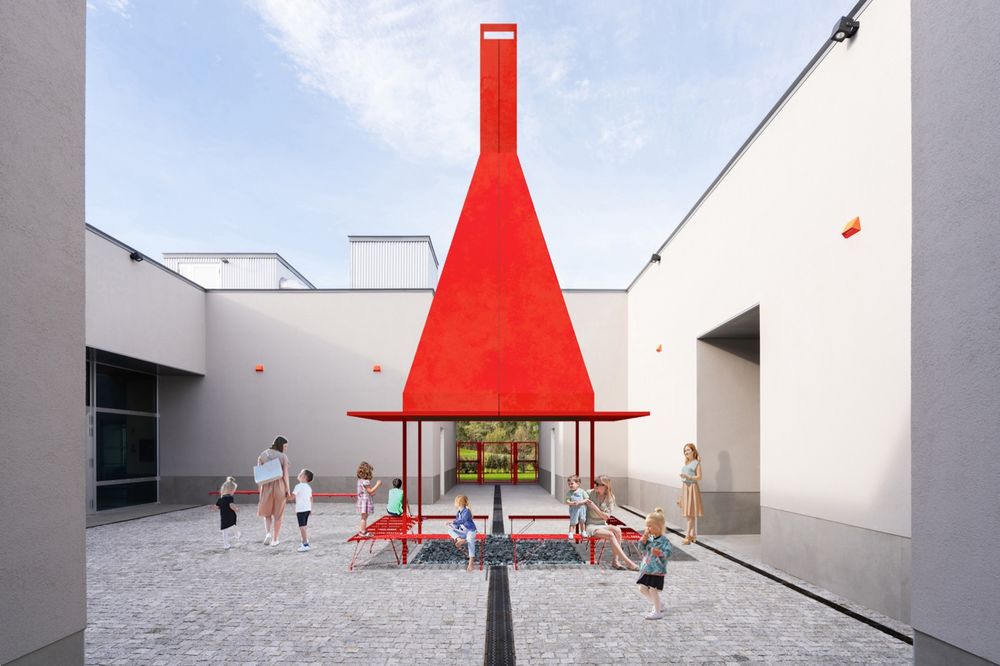
景观方面设计者力求为儿童和青少年提供便利,为他们打造能够进行探索和休闲的花园,这个花园也是更大范围绿色系统的一部分。树篱在这里并不是一道屏障,而是成为树林和校园之间的视觉前景。两个独立建筑之间的中央庭院体现了象征性和物理性的特点——一切都围绕公共空间进行布置。在这个中央庭院中,红色的装置占据了大部分位置,可作为一个露天教室、一个交流分享和讨论的地方,还可以举办各种活动,甚至能够延伸到校园社区和整个城市。
The landscaping project aims to provide conditions for children and adolescents to explore and inhabit the gardens as part of a larger green system. The hedge is not a barrier but becomes a visual foreground in a sequence that expands and merges with the woods and the campus. In the central courtyard between the two separate bodies, their union is symbolically and physically present: the common space around which everything gathers. In this center, the symbolic use of the color red takes center stage. This public space is an open-air classroom, a place for exchange, sharing, and discussion, suitable for hosting common events, even extending to the campus community and the entire city.
▼夜览,Night view© Marco Cappelletti
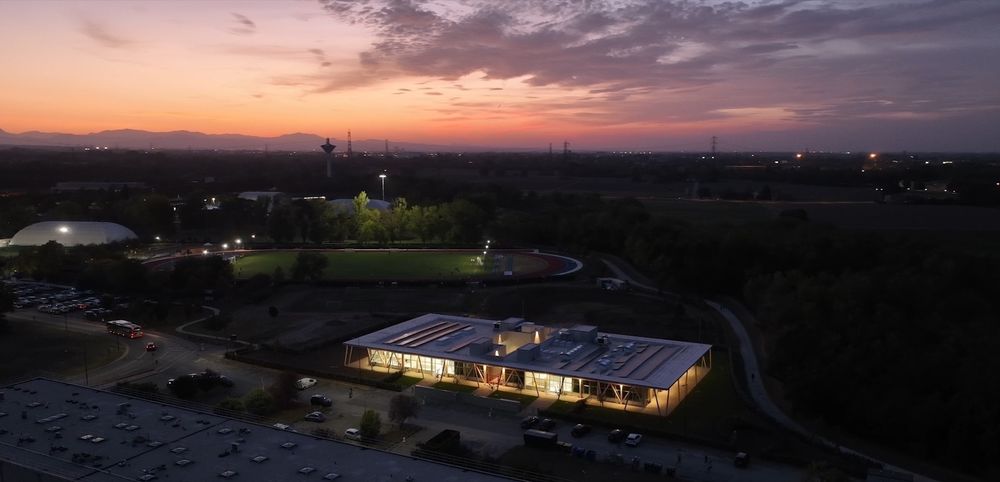
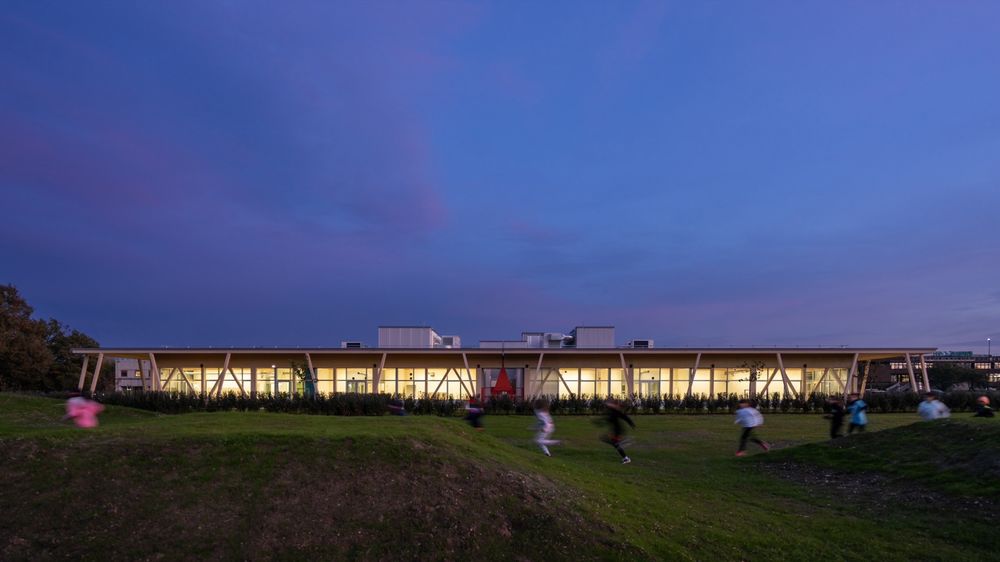
这栋建筑的打造花费了 310 个工作日,其中涉及 48 家公司、4500 人同时在作业现场,但是没有出现任何一起事故。
The building was completed in 310 working days, involving 48 companies, totaling 4,500 presences on-site, with no reported accidents.
▼项目区位,site plan© Enrico Molteni Architecture
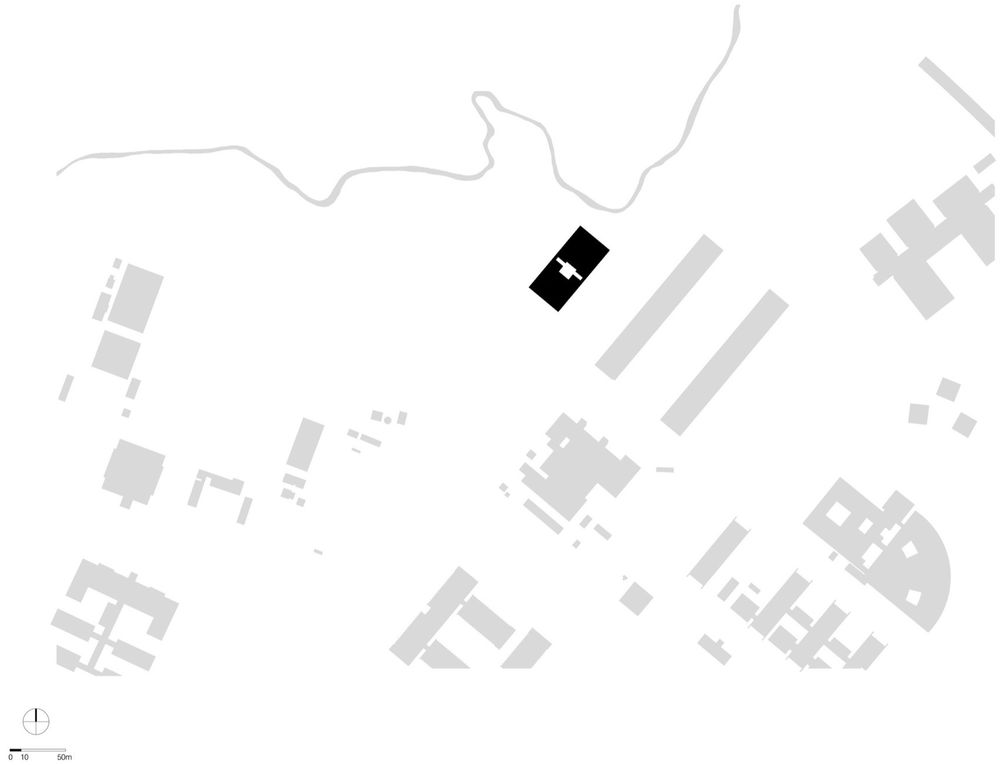
▼总平面图,masterplan©Enrico Molteni Architecture
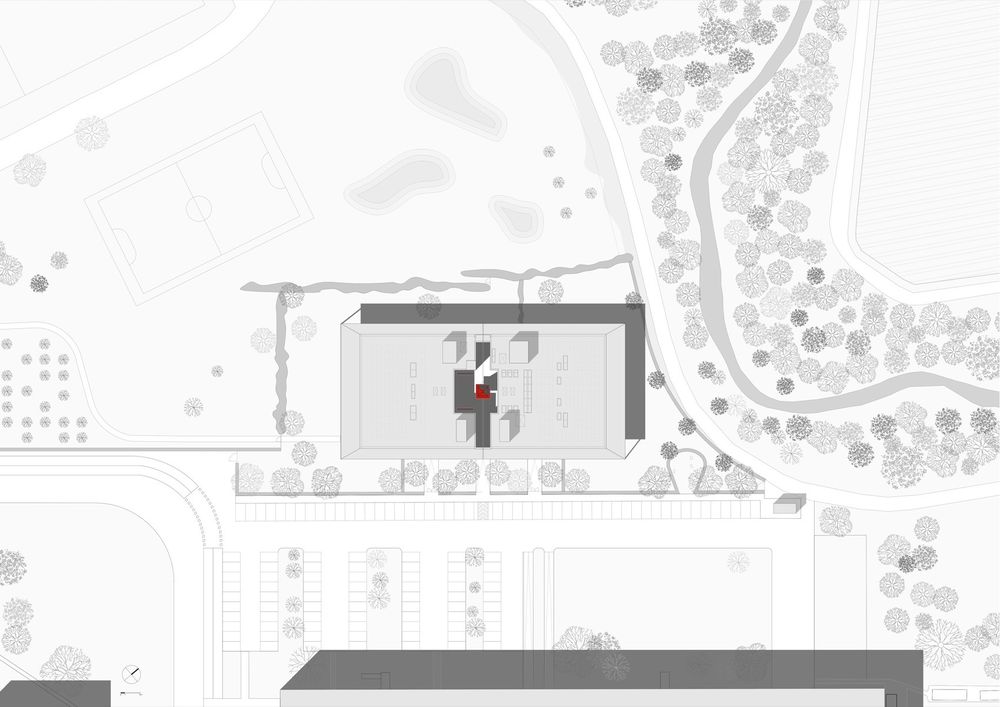
▼平面图,floor plan©Enrico Molteni Architecture
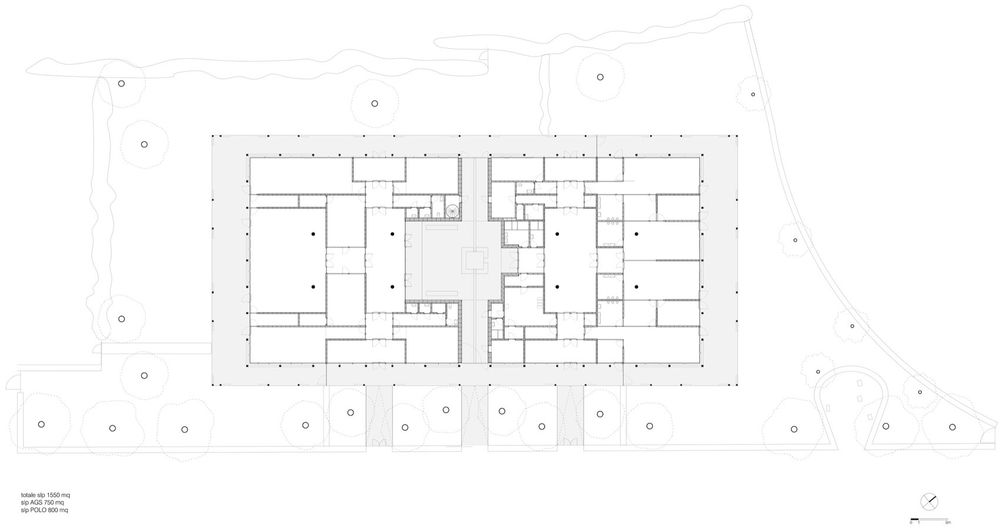
▼细节平面图,floor plan details©Enrico Molteni Architecture
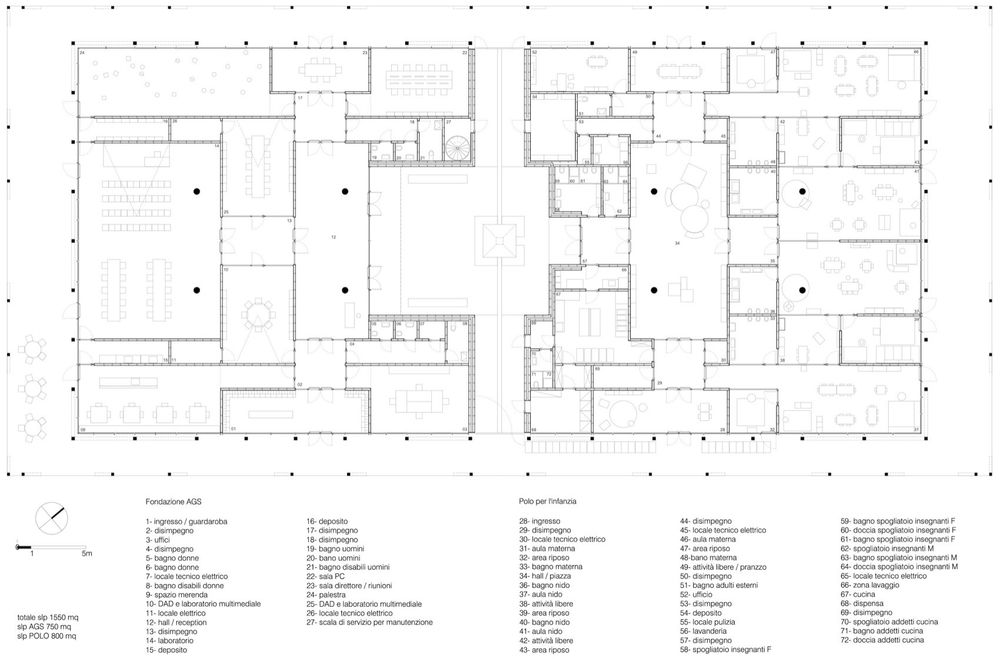
▼立面图与剖面图,elevation and section©Enrico Molteni Architecture
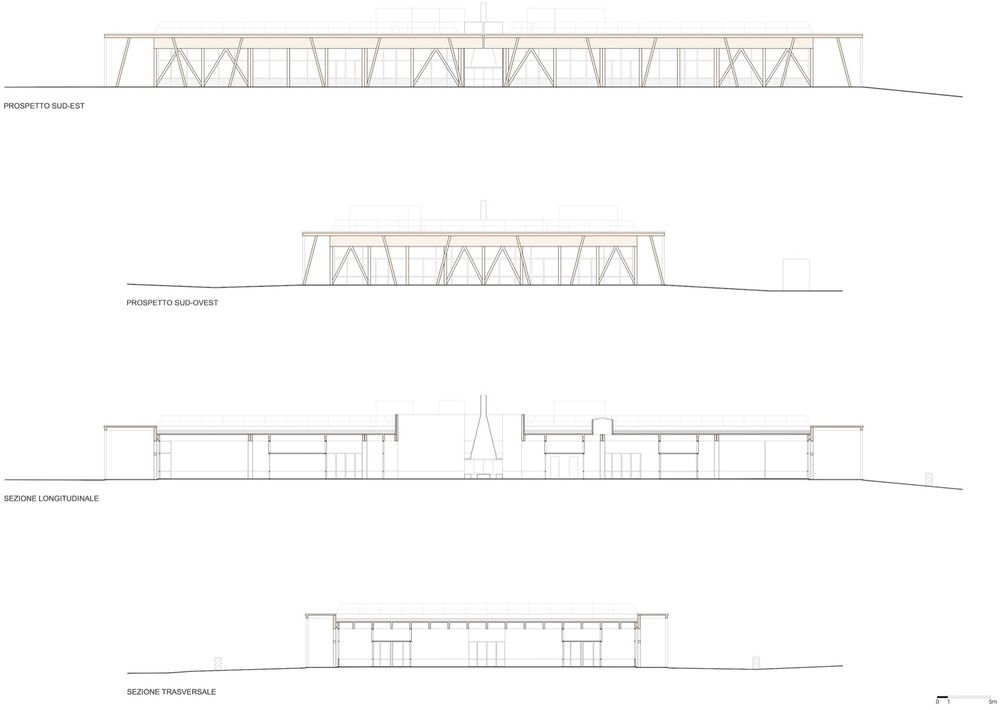
Project name: Inclusive education center in Parma
Client: Accademia dei Giorni Straordinari Foundation and University of Parma
Location: Parco Area delle Scienze, Campus UNIPR, Parma, Italy
Architect: Enrico Molteni Architecture
Design team: Enrico Molteni with Alessandro Ferrazzano
Consultants: Structures: Guidetti Serri Studio Ingegneria Mechanical systems: Massimo Bocchi Electrical systems: Massimo Fontanili Wood: DUOPUU (Paolo Simeone) Landscape: Luigi Massolo Acoustics: Italian Acoustics Institute S.r.l. Works supervisor, fire brigade and local health authority consultant: Silvano Dondi Construction management: Lorenzo Serri Safety coordinator: Alessandro Mori Responsible for Public Procurement: Pierangelo Spina, UNIPR
Companies: Wooden structures: Rubner Construction company: Garc S.p.a. Coperture: Presutto S.r.l. Glass facades: Gec.al serramenti S.r.l. Internal glass walls: Kairos Contract Mechanical systems: Antonellimpianti Electrical systems: Pederzani Impianti S.r.l. Home automation: STS Impianti Furniture for the childhood hub: Spazio Arredo S.r.l.
Data: Built area: 2.450 square meters Lot area: 5.600 square meters Cost: 5.000.000 Euros
Schedule: Competition outcome: July 2021 Project: February – September 2022 Construction: September 2022 – September 2023
Organization of the competition: Luca Molinari Studio
Photographers: Marco Cappelletti and Walter Mair
Communication partner and Press office: The Architecture Curator
