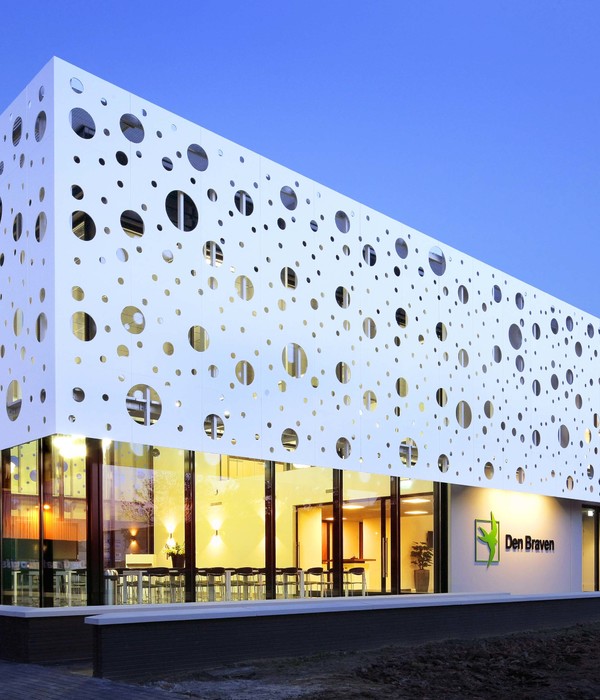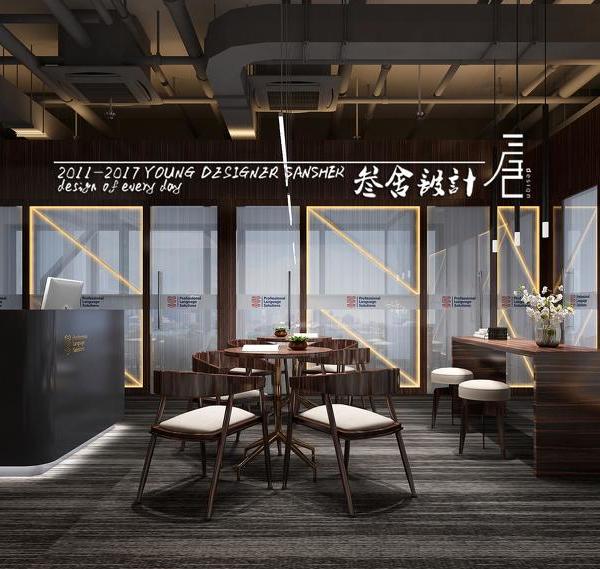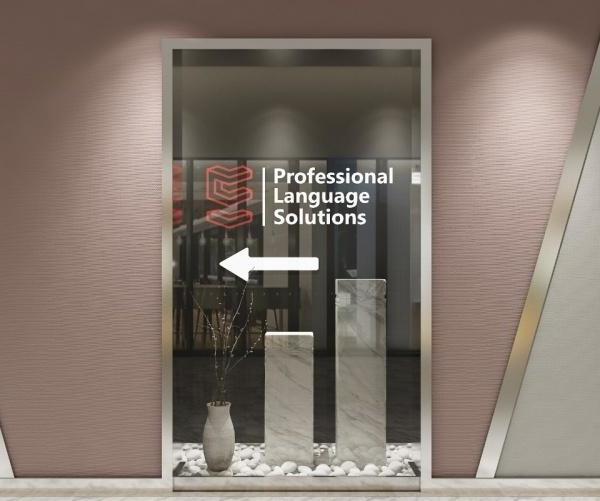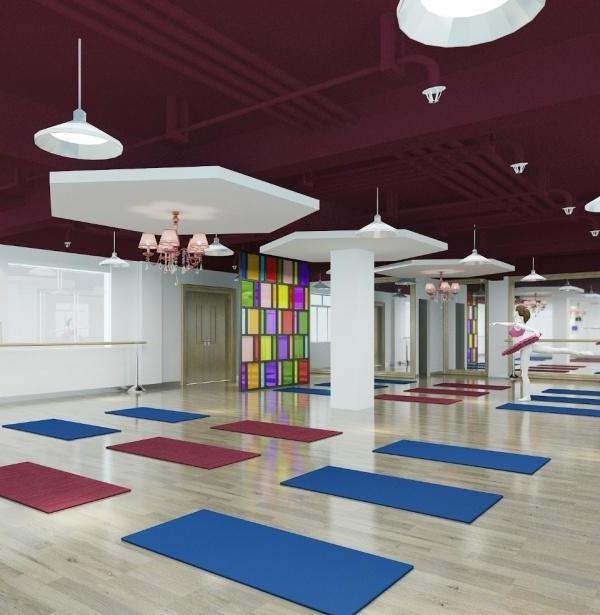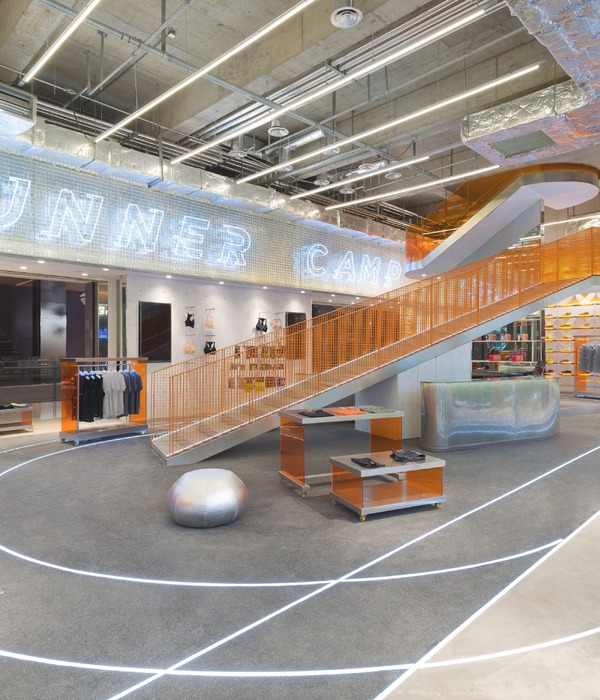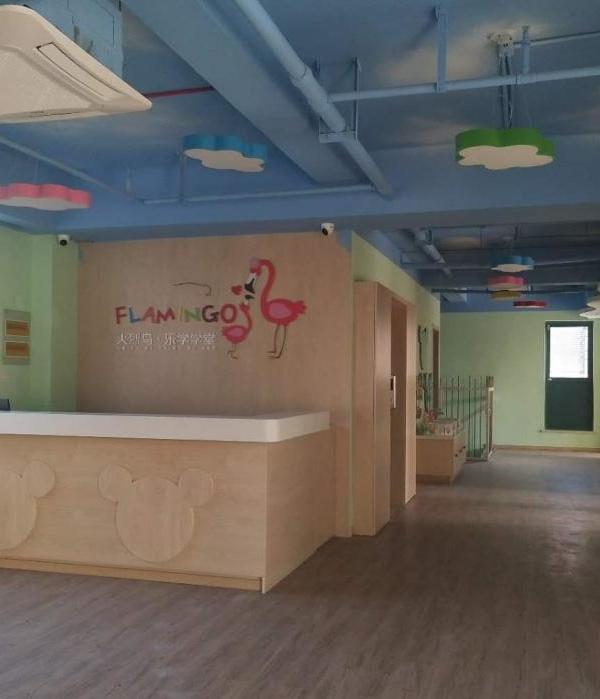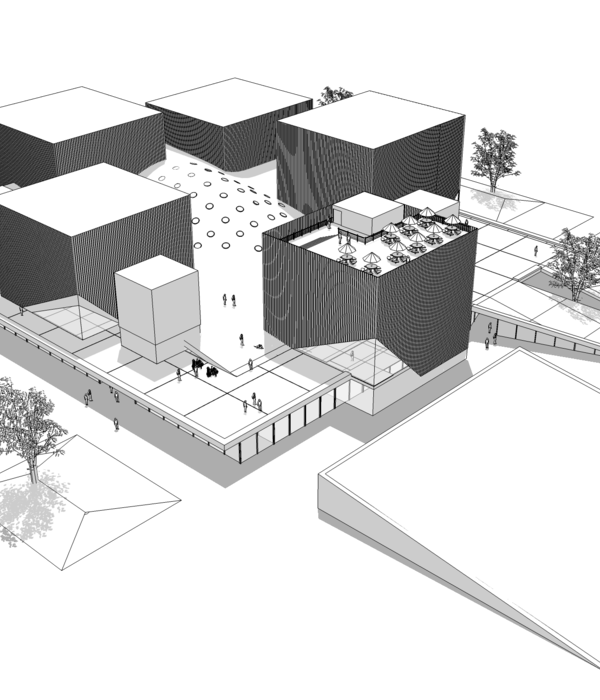Architects:Bennetts Associates
Area :4502 m²
Year :2018
Photographs :Peter Cook
Manufacturers : 3V Architectural Hardware, Lazenby, CSI Hull, Freshfield lane, Keenwood Joinery, Michelmersh, Oliver Connell3V Architectural Hardware
Lighting Consultant :Pritchard Themis Lighting Design
Service Engineers :Troup, Bywayters and Anders
Project Managers :CBRE
Contractor :Gilbert-Ash
Cost Consultant : Equals Consulting
Acoustic Consultant : Sandy Brown
Fire Consultant : The Fire Surgery
Client : The Royal College of Pathologists
Structural Engineering : Waterman Group
Country : United Kingdom
The Royal College of Pathologists relocated to a new building designed by Bennetts Associates. The completion of the 4,500m2 building on Alie Street in East London marks the final step in the college’s move from a traditional Grade 1 listed building in St James to contemporary purpose-built premises. The design of the new building addresses the college’s mission to advance the science and practice of pathology and to better serve its membership.
The new building is designed to accommodate the college’s changing space requirements in the coming decades and help it meet its strategic development objectives, providing a multitude of flexible educational, workplace, social spaces and meeting and working areas for visiting members. The generous and easily adaptable event spaces accommodate large conferences, dinners, receptions and exhibitions, helping the organisation to host guests from the UK and abroad. The move to 6 Alie Street also allows the College to market its conference and event facilities to external clients.
The new building uses materials and artefacts to reflect the character of the Royal College, with social areas, staff offices and education spaces that reference the college’s history and look to its future. As a key feature, the building’s sixth floor steps back, creating an open-plan pavilion with panoramic views over London. The large double height reception space can be used for hosting public exhibitions and events while the full height windows at ground floor level create transparency and a sense of openness.
Designed and built to last, the building features enduring and timeless materials: the meticulously crafted concrete frame unifies the building and integrates structure, services and lighting. The brickwork cladding, also present in the grand atria, stitches the spaces together. The structure features large spans and few columns for built-in flexibility, while a variety of materials and techniques add texture to the internal spaces. Board-marked concrete, coffered concrete soffits and waxed mild steel staircases are complemented by rich walnut timber panelling and perforated brick walls.
Environmental efficiency plays a key role in the design with exposed coffered concrete slabs used throughout the building to form part of the passive cooling strategy. By increasing the surface area of thermally active concrete, the architects have been able to significantly improve the environmental efficiency of the building.The HQ boasts excellent natural daylight provided by the large atrium that brings light into the deeper plan office spaces, and the core set to one side to provide optimum daylight penetration and flexibility for a site constrained by party walls on either side.
Bennetts Associates has previously restored the Regency interiors of the College’s Carlton House Terrace headquarters in 1993 and in 2003 completed a new education centre within the previously unused basement. Bennetts Associates also completed the Royal College of Ophthalmologists’ headquarters in 2015 and is currently working on the new headquarters for the Royal College of Obstetricians and Gynaecologists.
▼项目更多图片
{{item.text_origin}}


