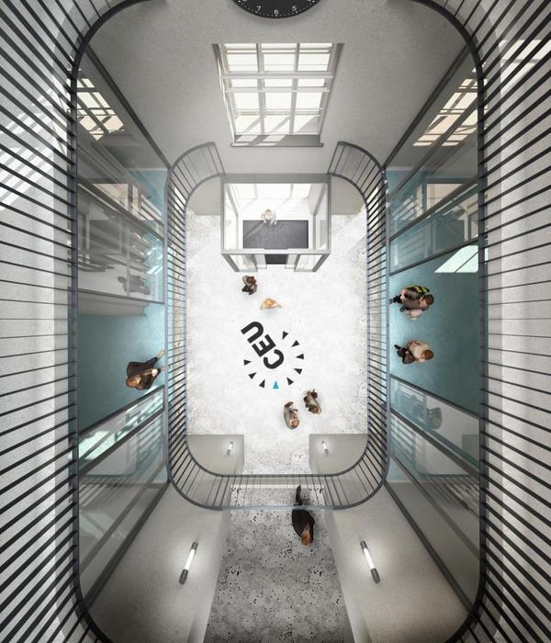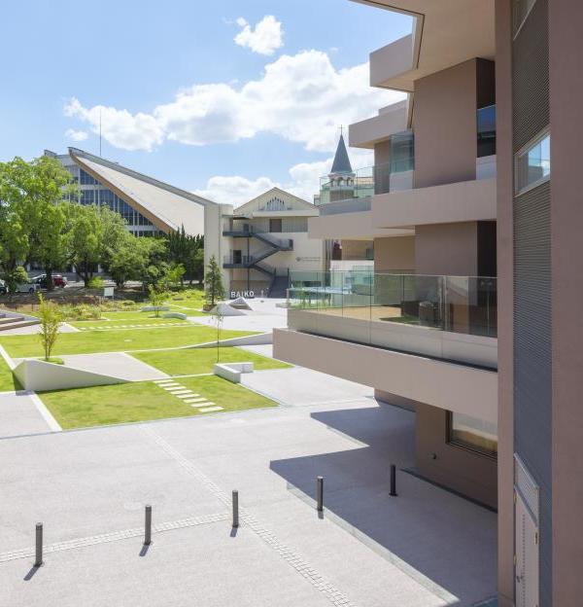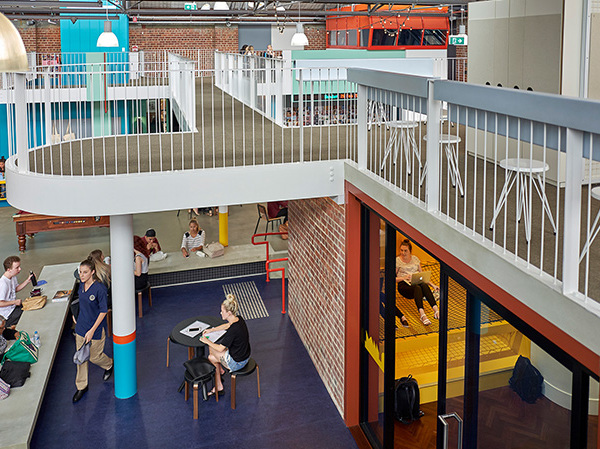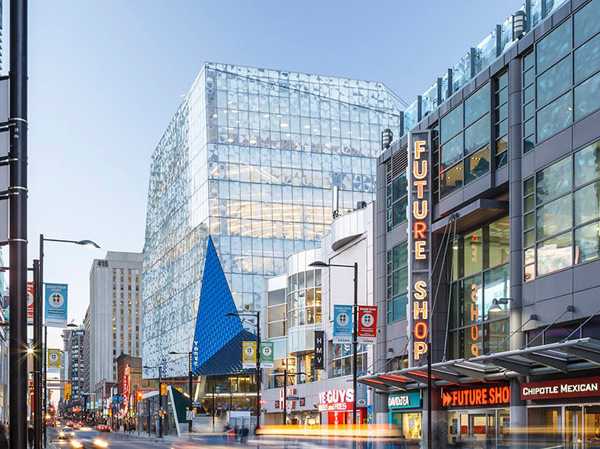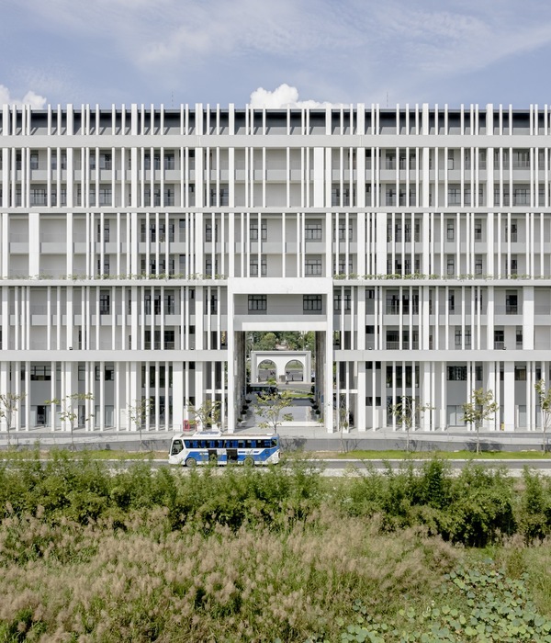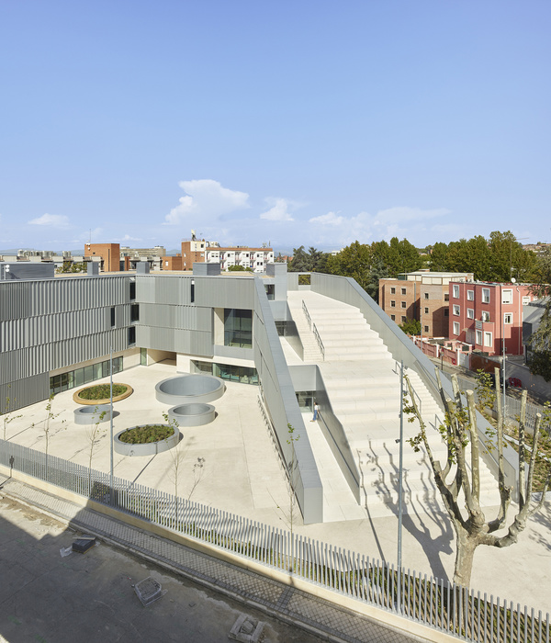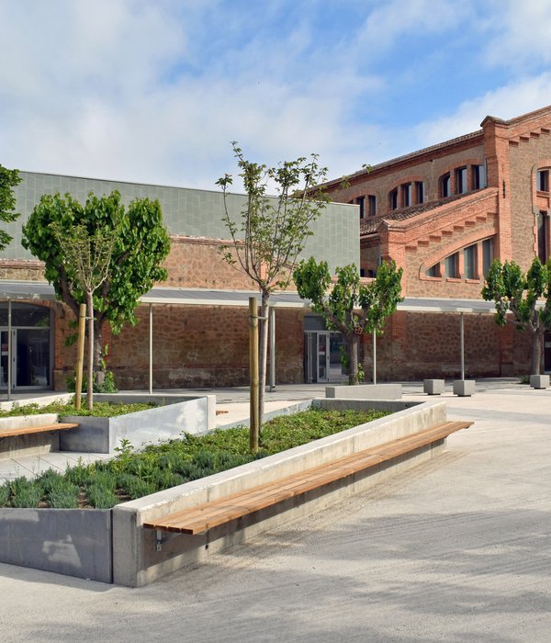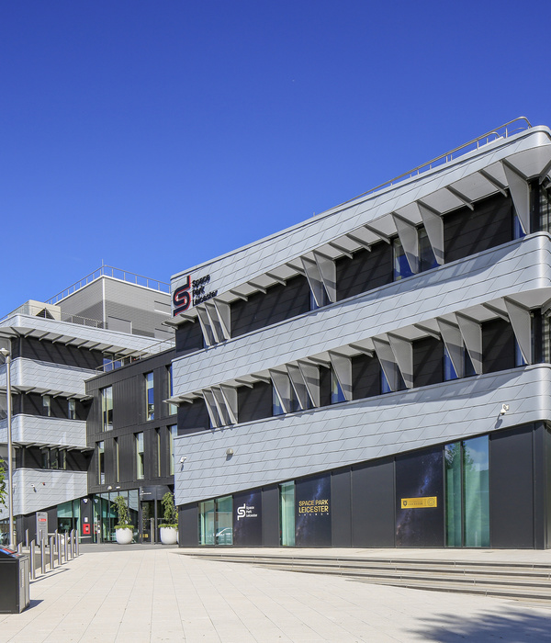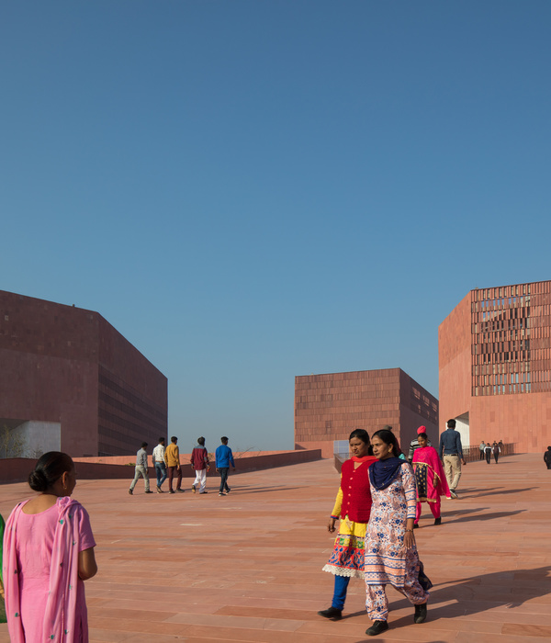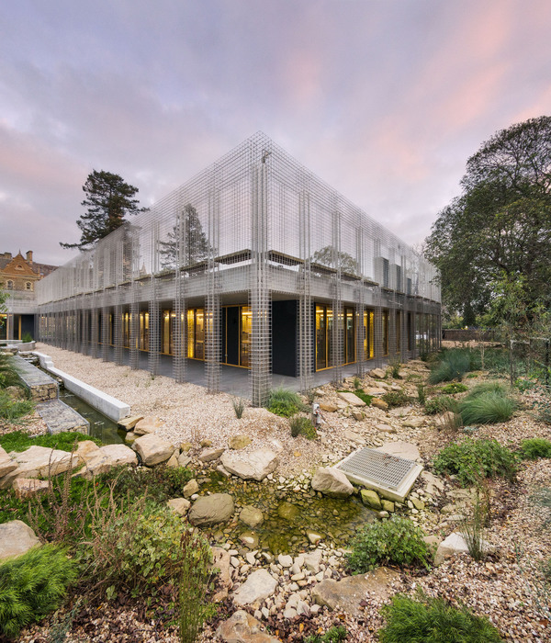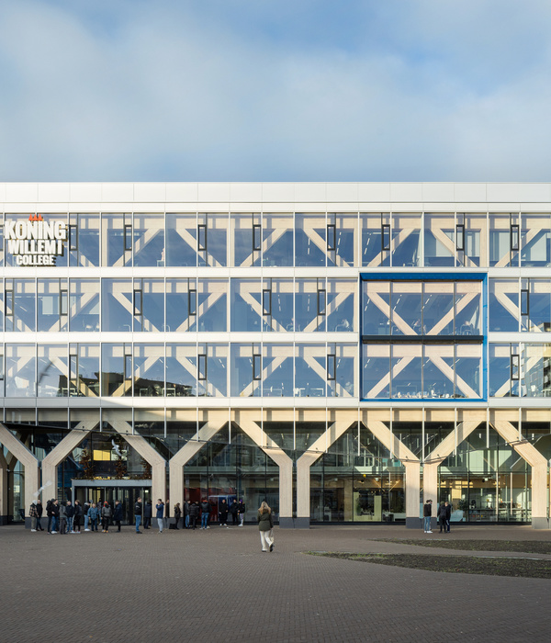采购产品结构工程师Silman MEP工程师广告工程师绿色屋顶顾问未来绿色工作室照明设计师德里克波特工作室制造商装载。多规格少规格
Structural Engineer Silman MEP Engineer ADS Engineers Green Roof Consultant Future Green Studio Lighting Designer Derek Porter Studio Manufacturers Loading... More Specs Less Specs
© Mikiko Kikuyama
(C)Kikuyama Mikiko
架构师提供的文本描述。蓝学校最近启动了一个中学项目,将他们的南街海港设施扩建成一个毗邻的,1940年的冷冻海鲜仓库。这种旧结构的适应性重用为设计当代学习环境提供了既有的挑战,也提供了独特的机会,同时保留了建筑物原有的许多海港特征。
Text description provided by the architects. Blue School recently initiated a middle school program, expanding their South Street Seaport facility into an adjacent, 1940’s-era frozen seafood warehouse. The adaptive reuse of this older structure presented both preexisting challenges and unique opportunities to design a contemporary learning environment while preserving much of the building’s original Seaport character.
© Mikiko Kikuyama
(C)Kikuyama Mikiko
First Floor Plan - Second Floor Plan
一楼图则-二楼图则
© Mikiko Kikuyama
(C)Kikuyama Mikiko
通过建筑物之间的仔细连接和插入新的编程-包括教室和非正式学习空间、娱乐和教学室外空间以及一个大型蒸汽实验室-仓库的规划和材料转换既支持并反映了以项目为基础的创造性探究的教育理念。
Through the careful connection between buildings and the insertion of new programming - including classrooms and informal learning spaces, recreational and instructional outdoor space, and a large STEAM lab - the programmatic and material transformations of the warehouse both support and reflect an educational philosophy of project-based, creative inquiry.
© Mikiko Kikuyama
(C)Kikuyama Mikiko
© Mikiko Kikuyama
(C)Kikuyama Mikiko
产品描述:在底层创建了一个新的制造商空间,将这个制造商的创造性生产空间放到了整个社区的舞台上。街道立面上的大的、可操作的店面窗户使学校的创造性生产可以直接被周围的社区看到和接近。同样,在内部,蒸汽实验室是由一个级联线圈窗帘框架,提供空间分离,但不妨碍活动的可见度,同时暗示了该建筑的工业历史。这些因素使学校与邻里之间有了一个透明的边界,这符合学校作为一个面向外界的学习社区的精神。
Product Description. A new maker-space has been created at the ground floor, putting the creative production of this maker-space on stage for the neighborhood at large. Large, operable storefront windows on the street façade allow the creative production of the school to be directly visible and accessible to the surrounding neighborhood. Similarly on the interior, the STEAM lab is framed by a Cascade Coil curtain that provides spatial separation without hindering visibility of the activity within, while alluding to the industrial history of the building. These elements allow for a transparent boundary between school and neighborhood in the spirit of the school’s ethos as an outward-facing community of learning.
© Mikiko Kikuyama
(C)Kikuyama Mikiko
Architects PellOverton Architects
Location New York, NY, USA
Category Schools
Area 0.0 ft2
Project Year 2017
Photographs Mikiko Kikuyama
Manufacturers Loading...
{{item.text_origin}}

