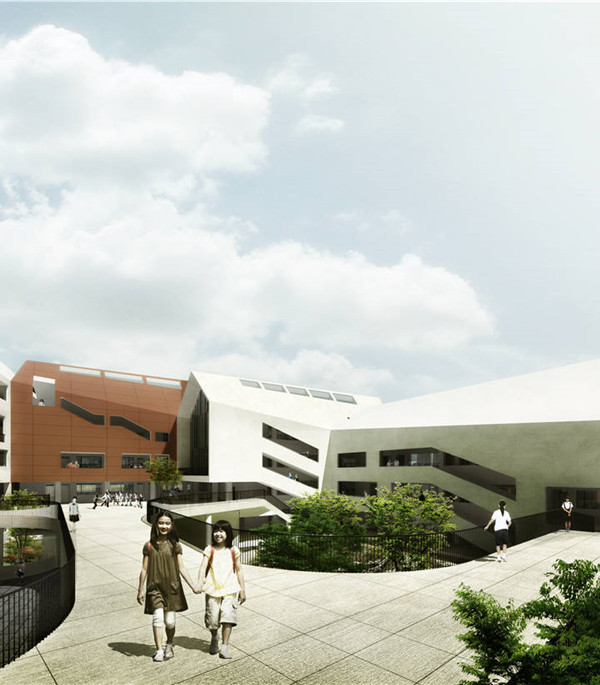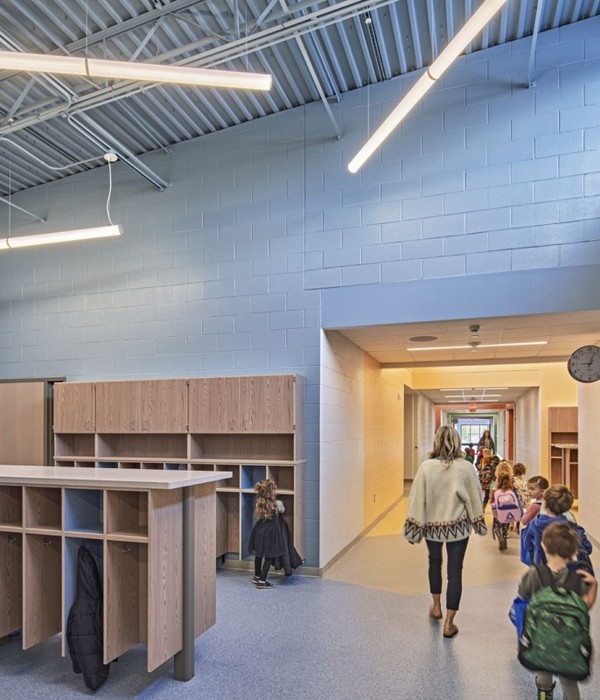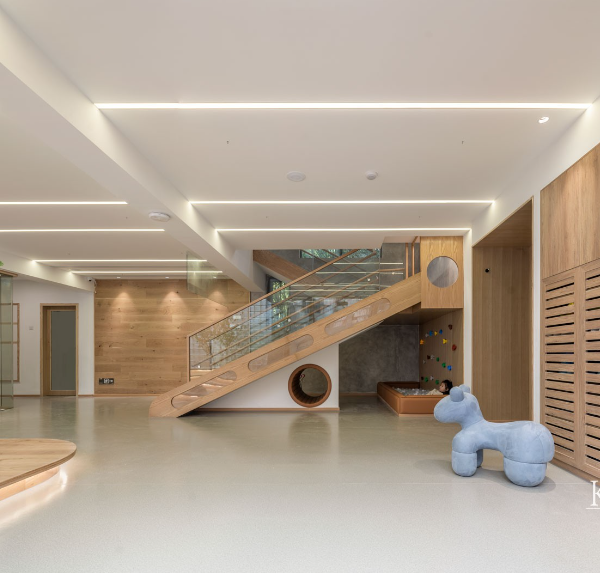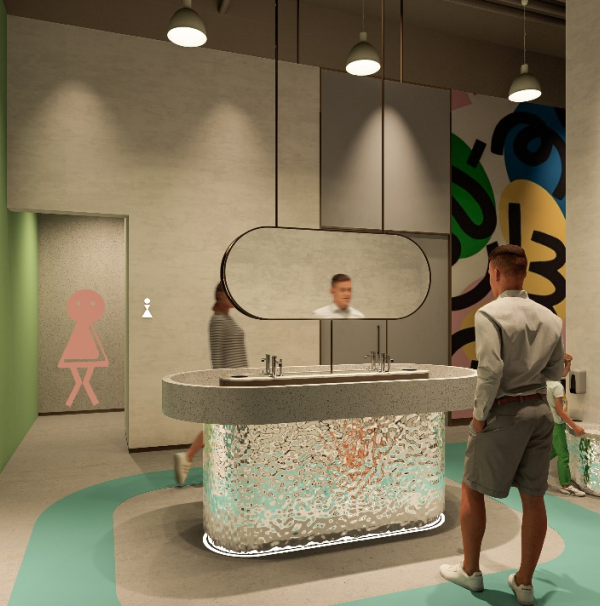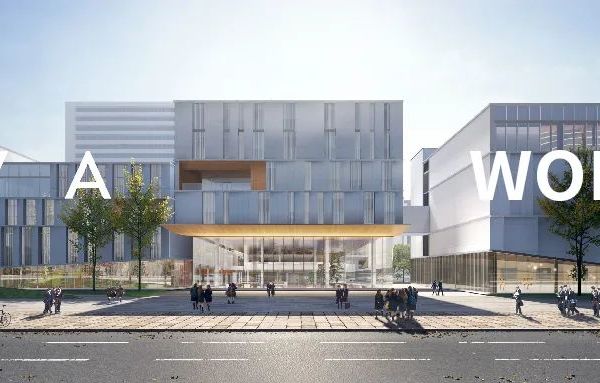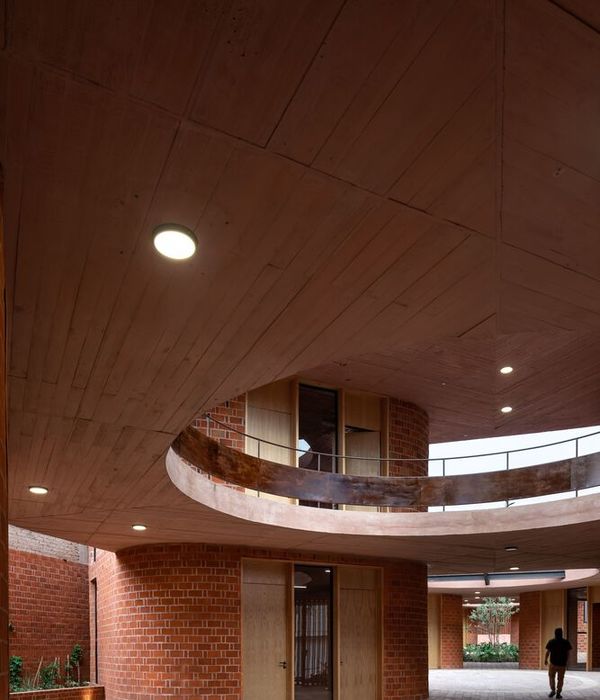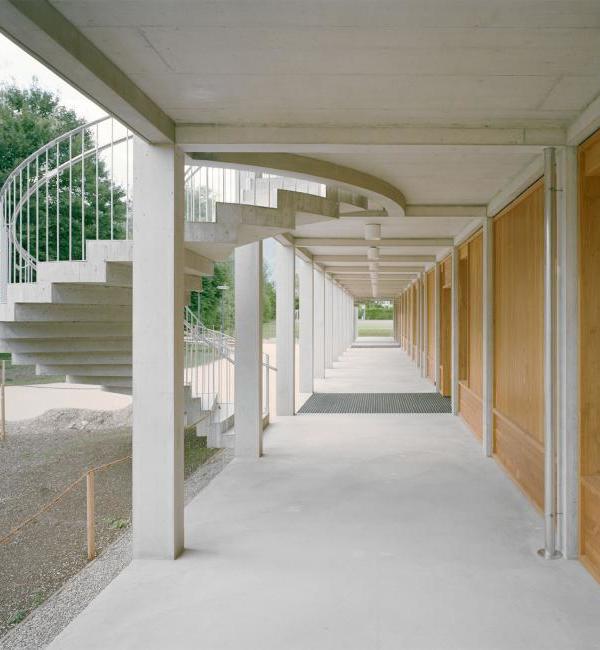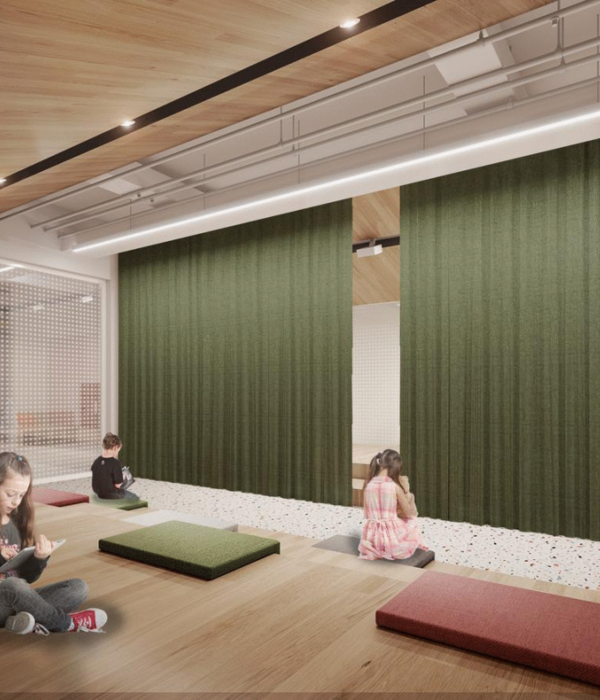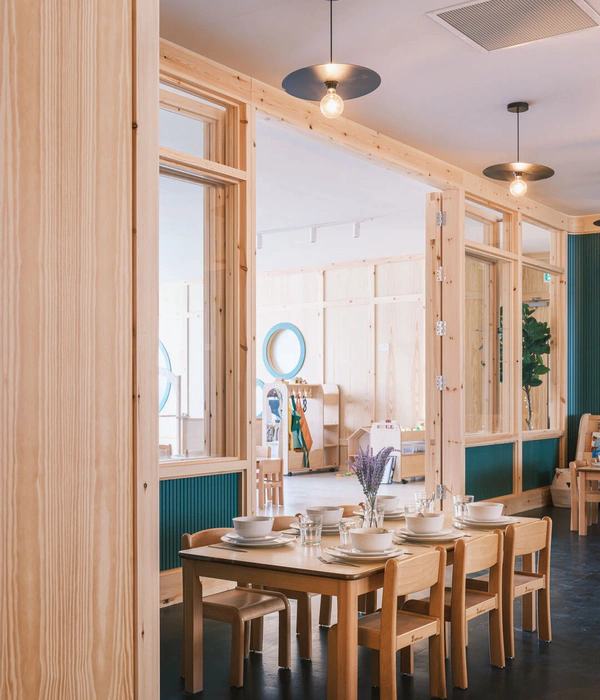Renewal Koning Willem I College / Nieuwe Architecten
Architects:Nieuwe Architecten
Area:6501m²
Year:2021
Photographs:Stijn Poelstra
Manufacturers:Desso Airmaster,Maars Living Wall,Ritswanden,Schüco
Structural Engineer:Pieters Bouwtechniek Delft
Contractor:Heerkens van Bavel BV
Architecture:Roderik van der Meulen, Joep Windhausen, Riemer Postma, Dirk Gevers, Alvaro Saez O'Farrell
Installation Advisor:Klictet
City:Bolduque
Country:The Netherlands

Text description provided by the architects. The new building for the Koning Willem I College in 's-Hertogenbosch (NL) is a progressive 5-story educational building with a completely wooden main supporting structure. A conscious and responsible building that tries to set an example for new generations of students. A cutting-edge design that shows the possibilities of circular material use, with maximum flexibility and adaptability, a building to learn in and to learn from.

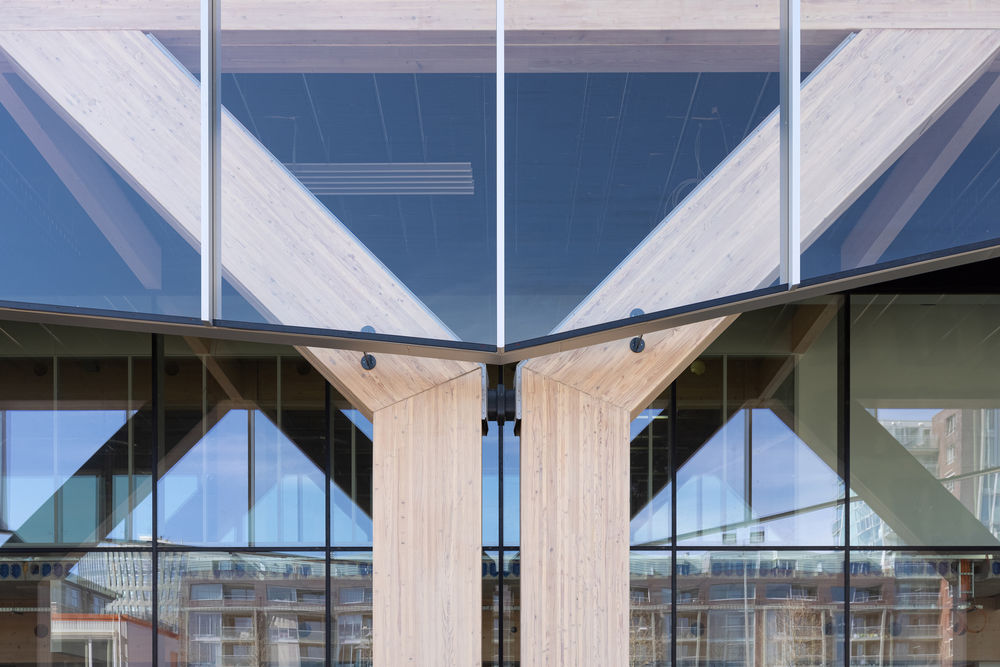
All-wood load-bearing structure. Diagonal beams providing stability are placed in the facade, making freely divisible floors possible. The apparently simple wooden knots hide a great complexity of connections in the transmission of forces. The lamination of the wood includes steel plates and connections that transfer the forces with steel pins (over 15,000 pieces!) in the meeting of columns and beams.

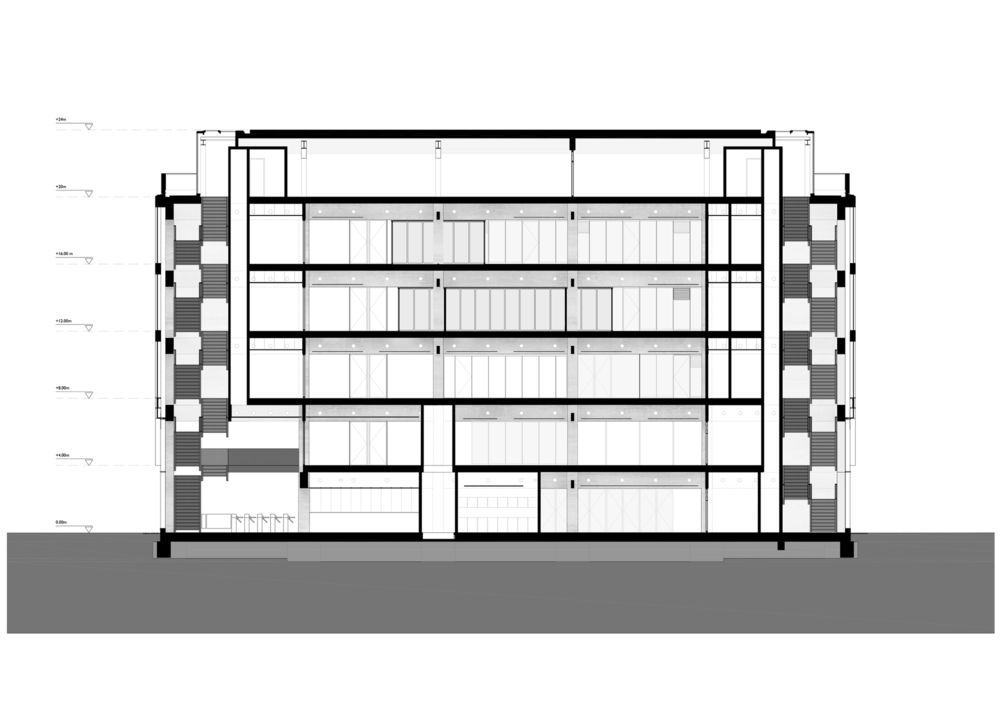
The wood covers all steel connections in such a way that a fire-resistant shell is created. Despite the relatively light wooden construction, there is sufficient mass in the building by combining it with concrete hollow-core slabs. This limits sound transmission and introduce mass for accumulating capacities. Due to extensive engineering and prefabrication, the main construction was realized in just 3 months. Adaptable to educational needs. Every year the layout of the educational space is transformed drastically by the client. The wish for a flexible building was therefore strong.
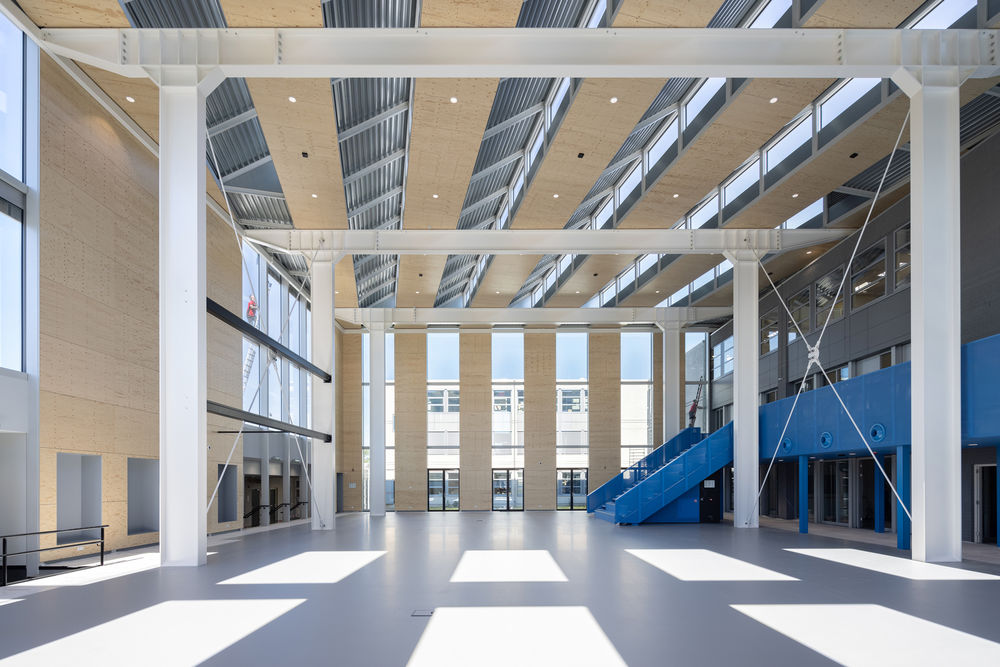
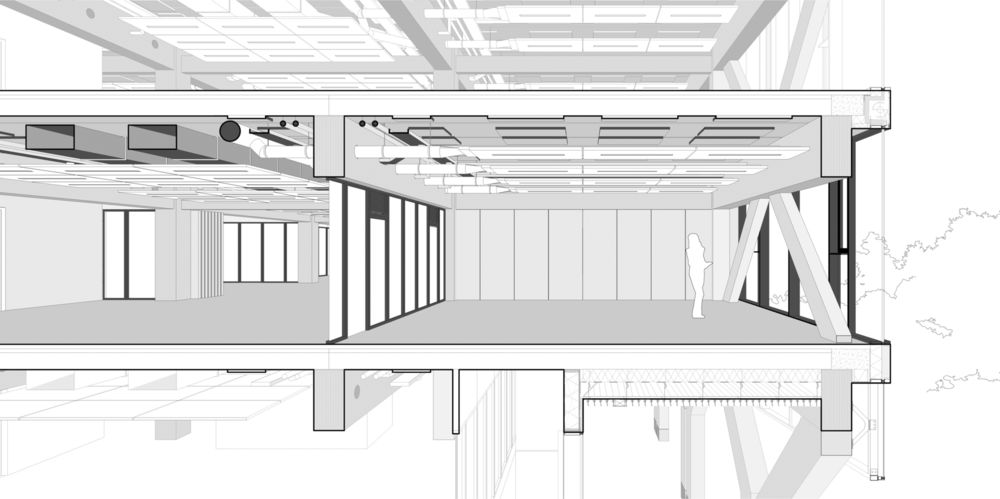
But how do you ensure quality in a building that is subject to so much change? Proposing the load-bearing structure in the wood not only makes the sustainability ambitions visible but ensures a robust structure that gives an always present basic quality to the flexible interior. The floorplans can be planned within strong modularity of 2m zones with standardized elements that are interchangeable and an installation that follows this modularity. The interior is designed to maintain the value of the material and the ability to retain this value throughout its lifecycle. Conscious and integrated products and materials with a circular approach limit waste during the building phase and reuse of elements during the users' phase.
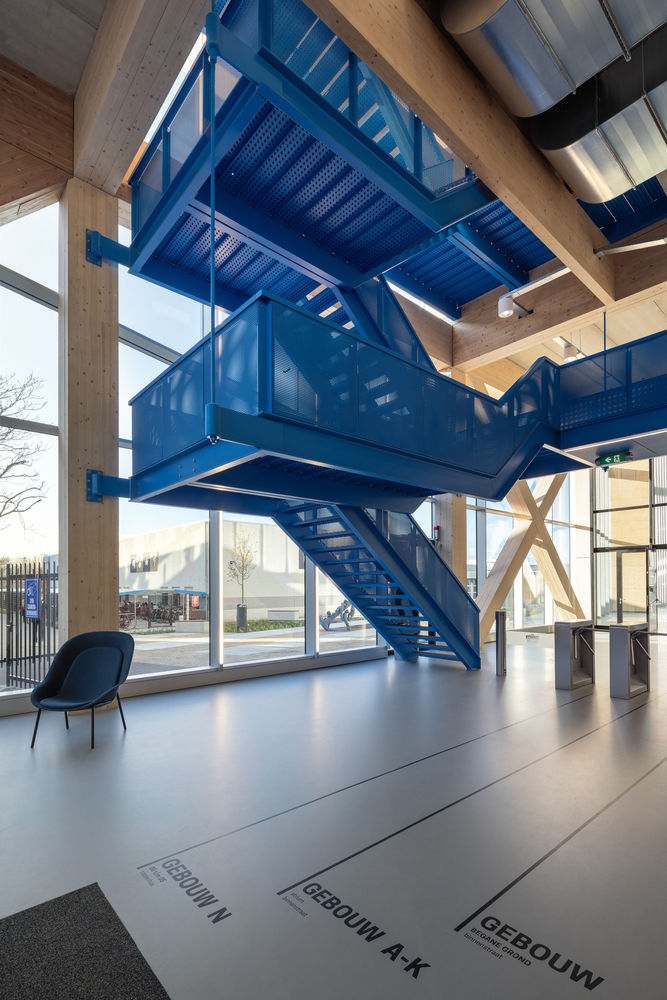
A legible building. The zoned technical installation has been extensively designed, with all ducting insight. All provisions for voids have been designed and were prefabricated in the wooden construction. In order to show the technology and functioning of the building to the students, the technical area (which is normally placed as a closed box on the roof) has been placed in the entrance hall with a large glass front.


The performance of the solar panels and other installations can be read out on screens. Various closed walls are provided with 1:1 architectural drawings, so everyone can imagine what happens behind them. The building shows what you can do with materials, how it is built, how things are put together. In addition, QR codes are placed on building and installation parts to obtain educational information. From the outside, the stairs, structure, spaces, and the movement of people, show the new entrance building as an exciting, vibrant environment, where students receive the best technical education possible, every day.
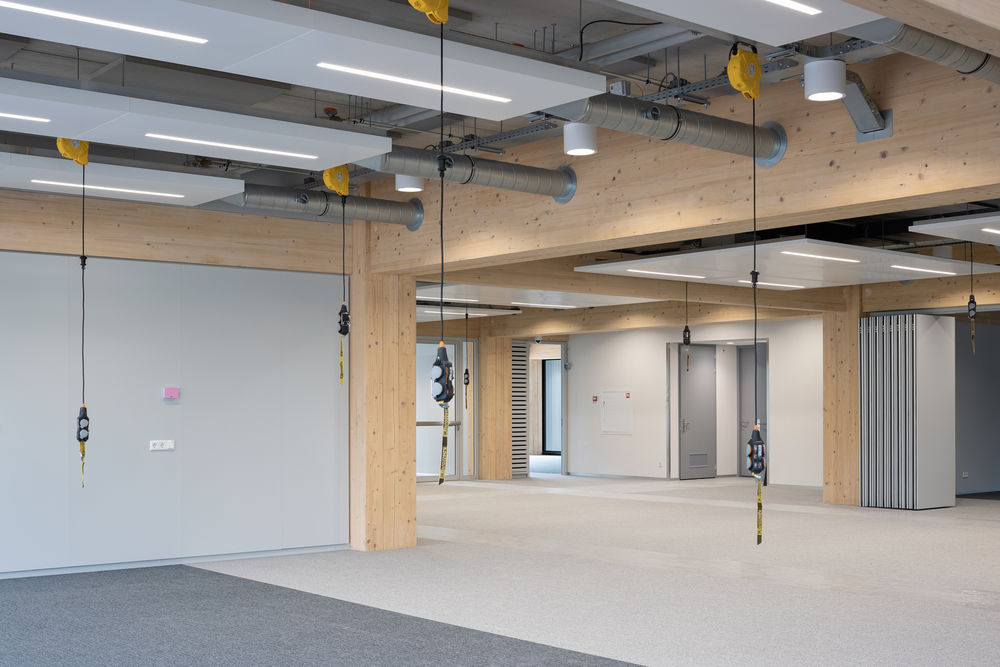
Project gallery

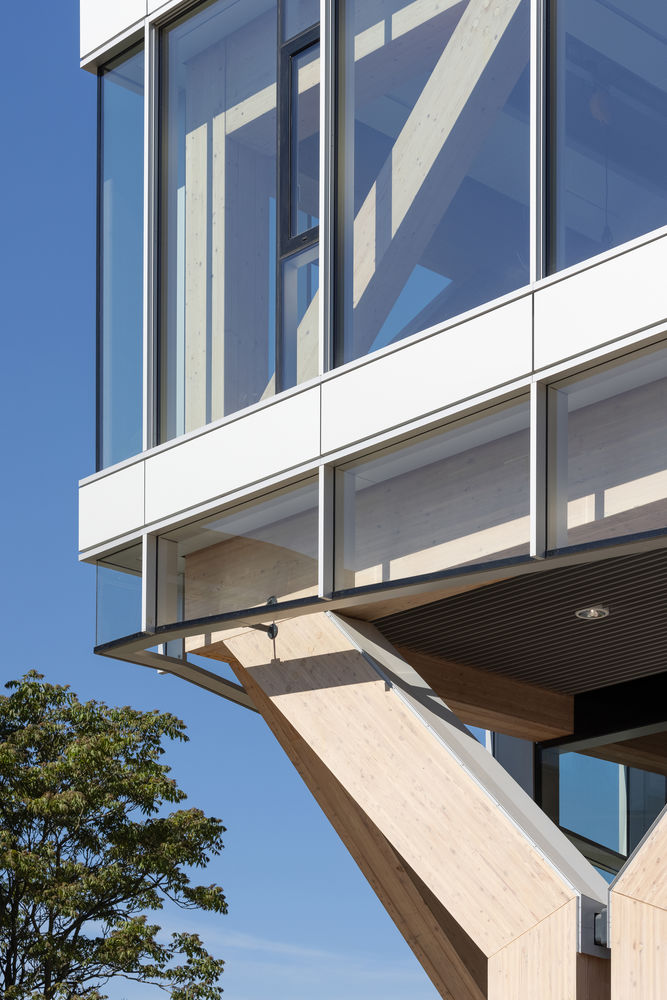


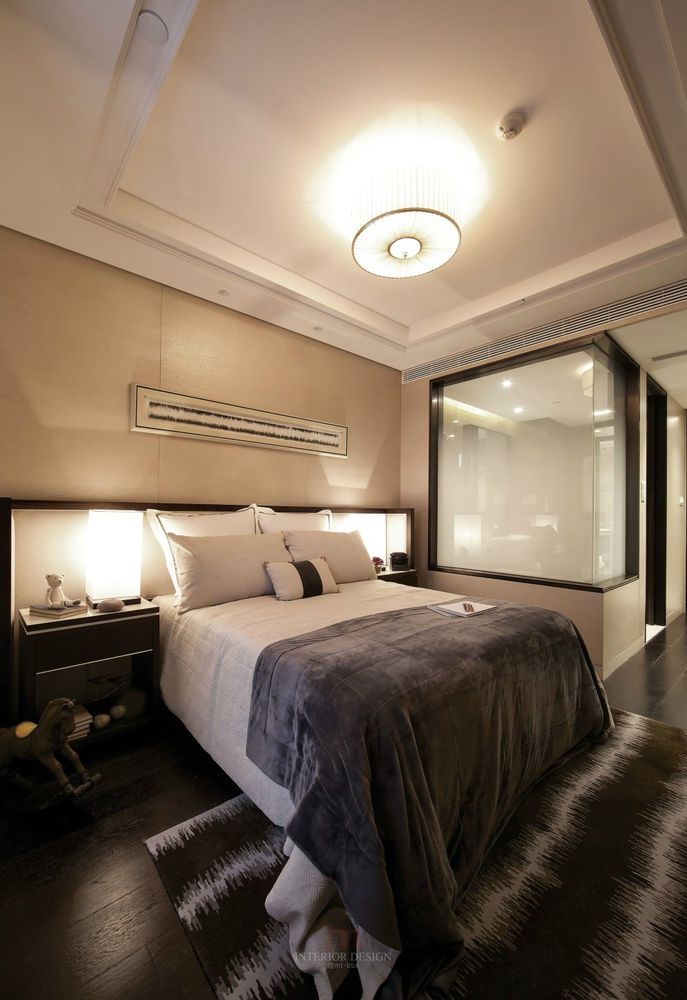


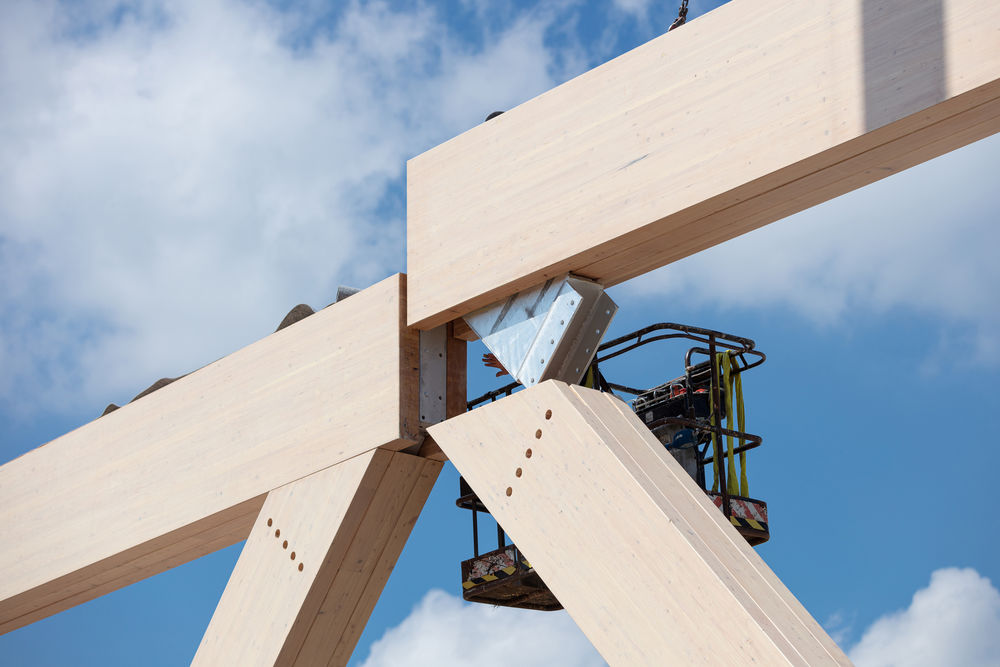

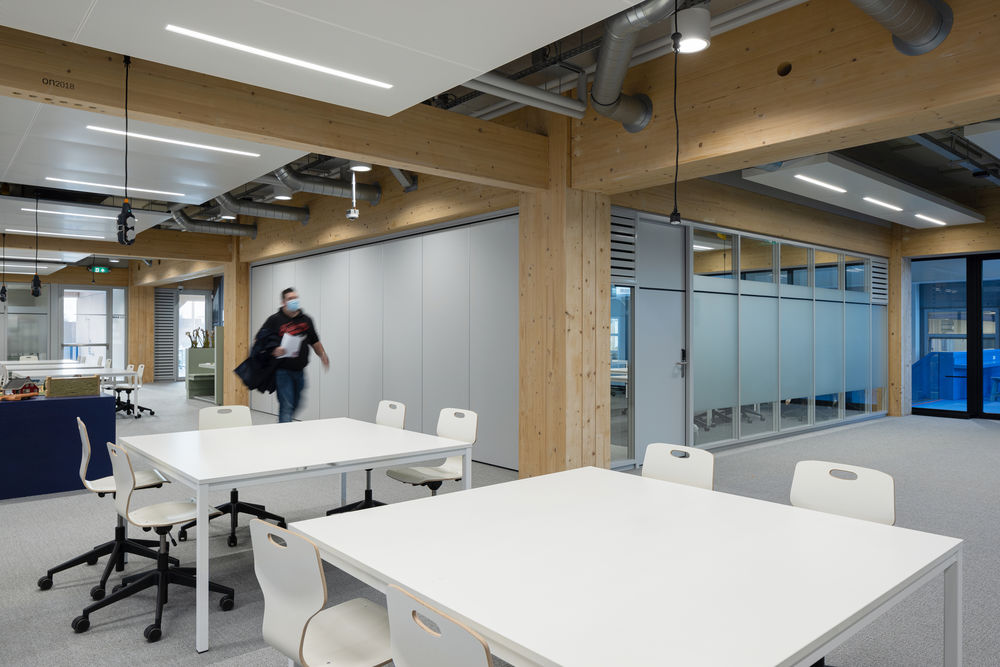
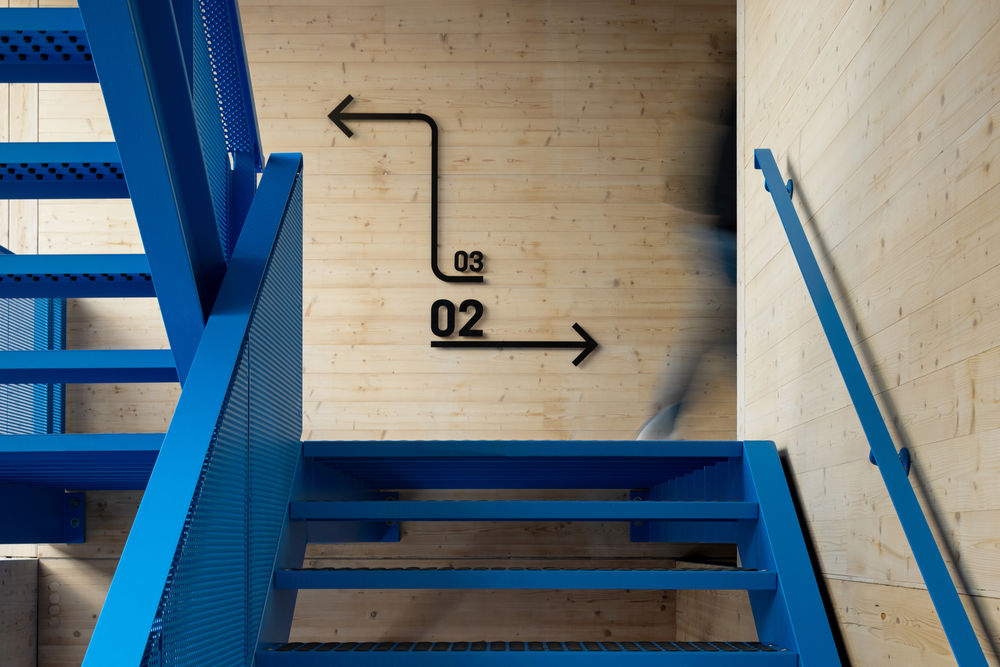

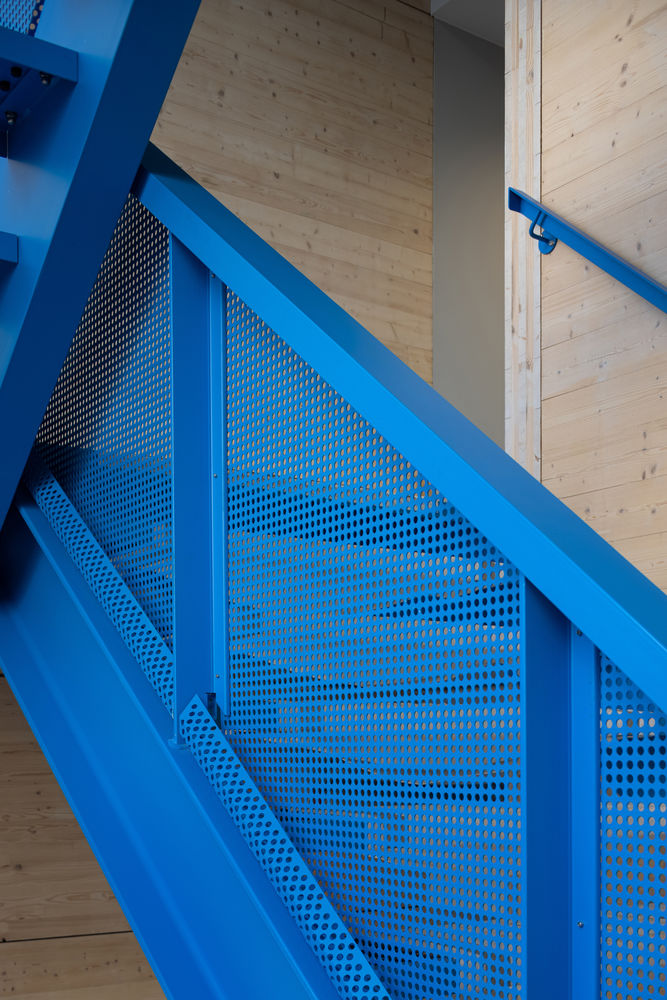
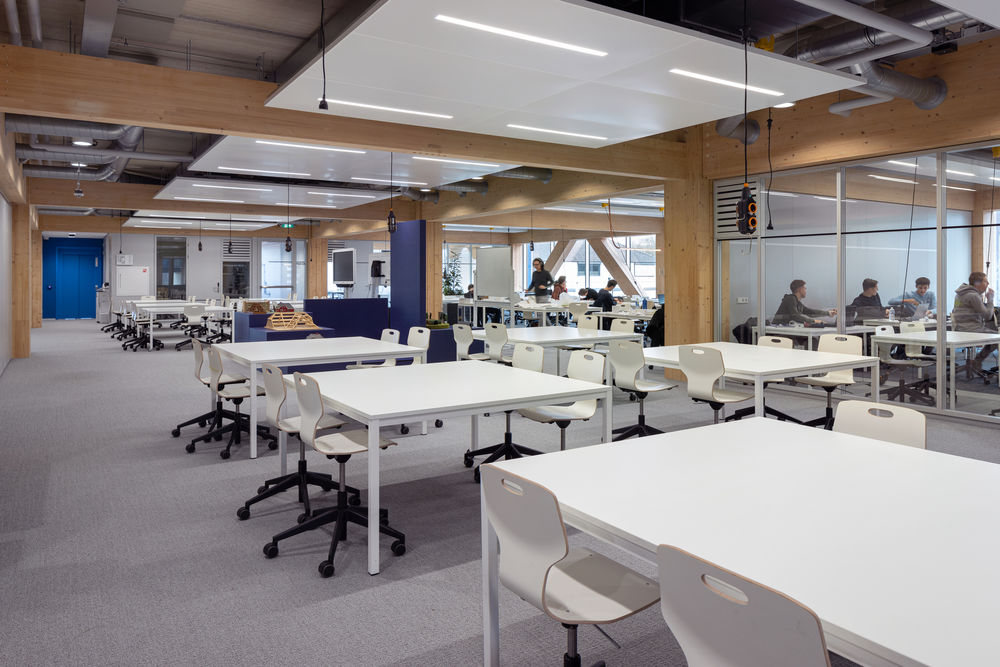
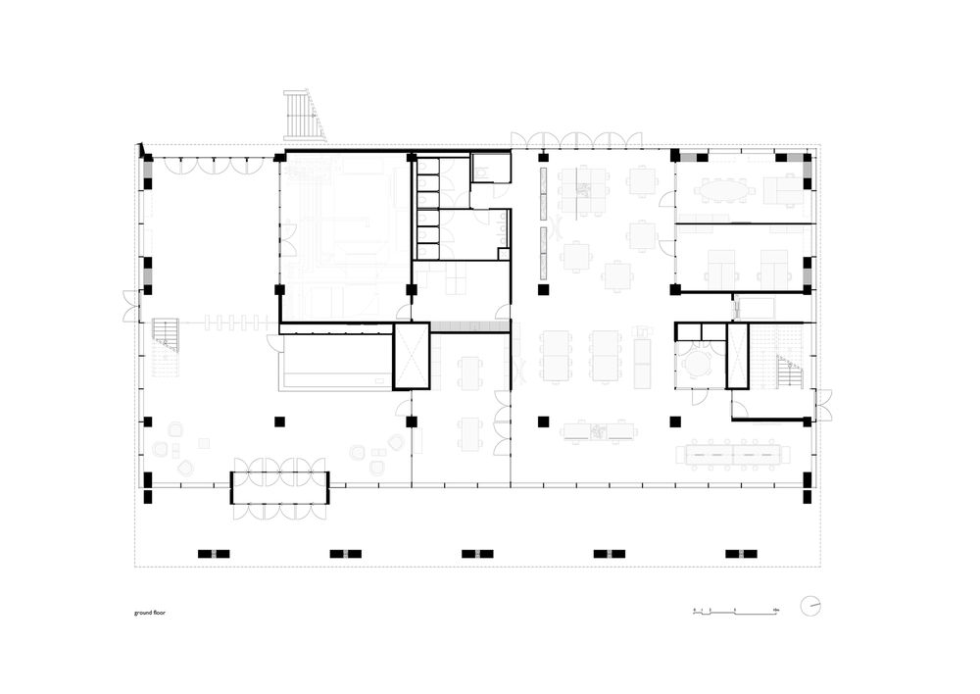
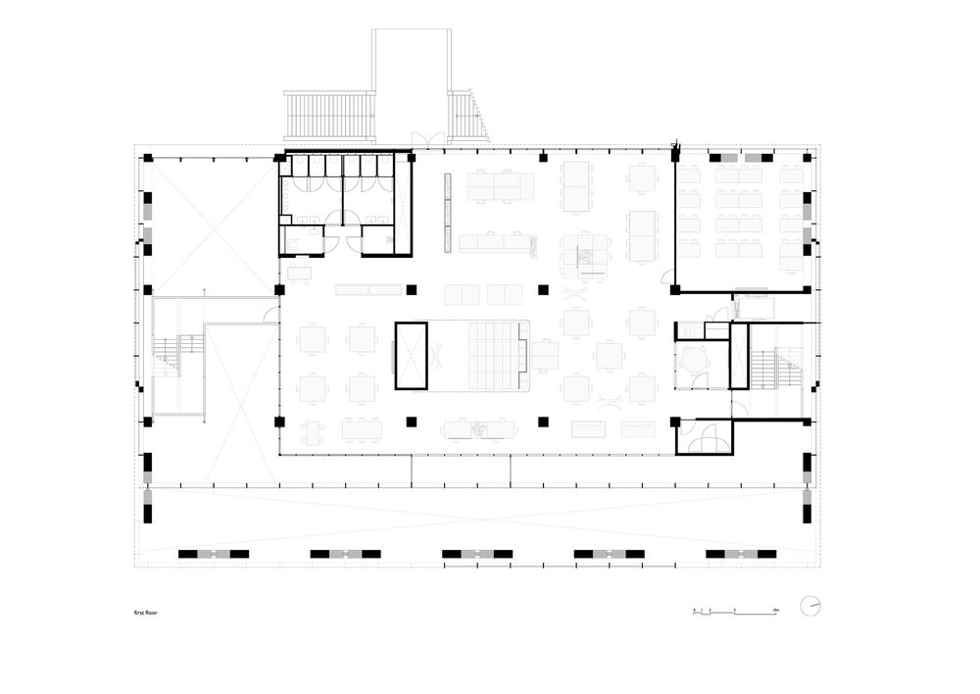
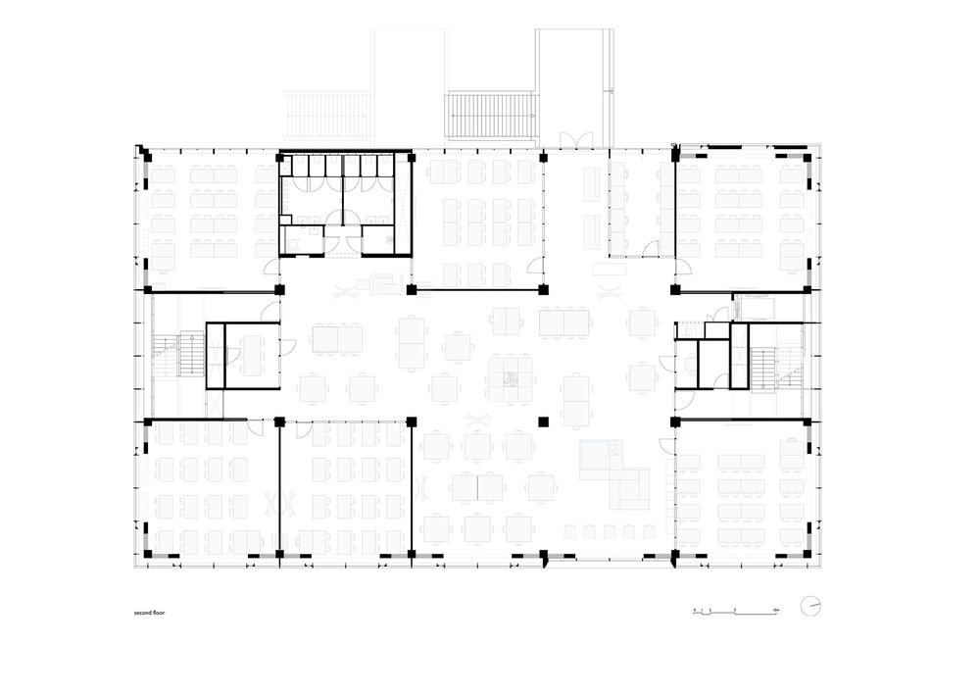
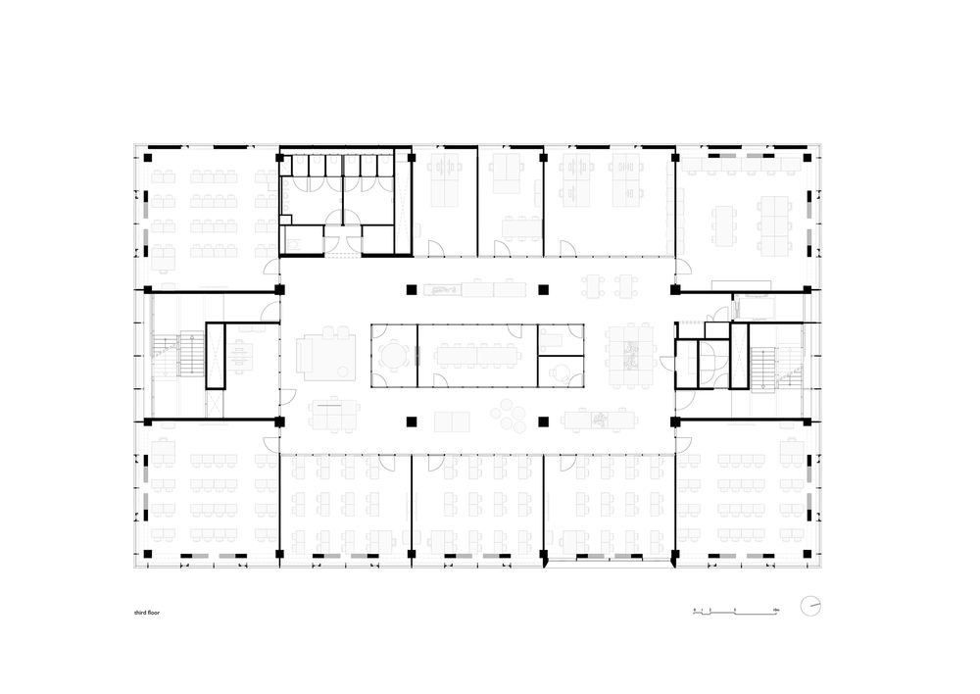



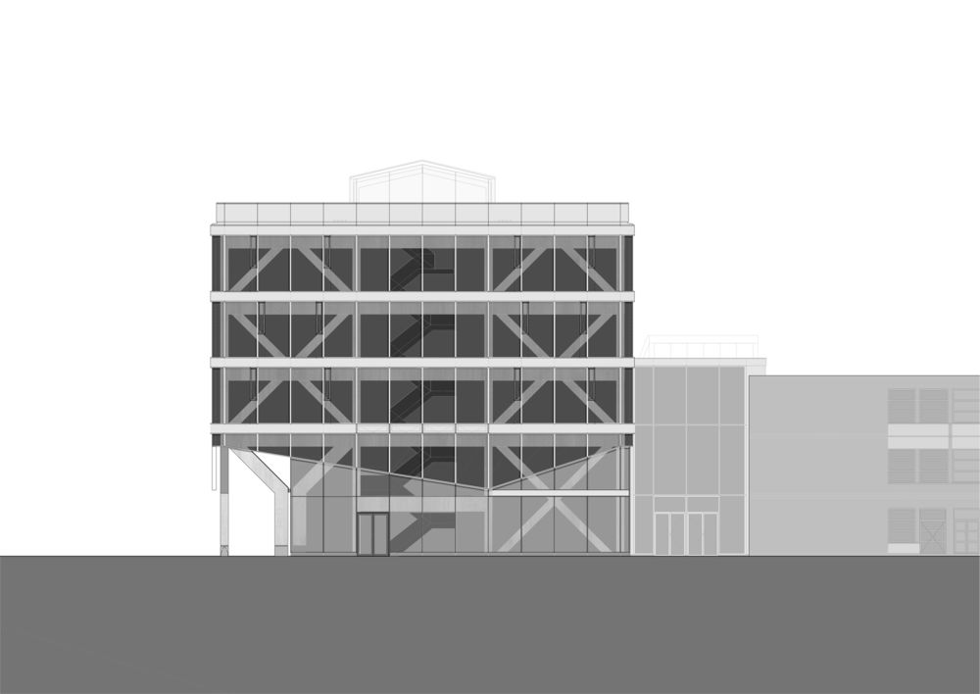
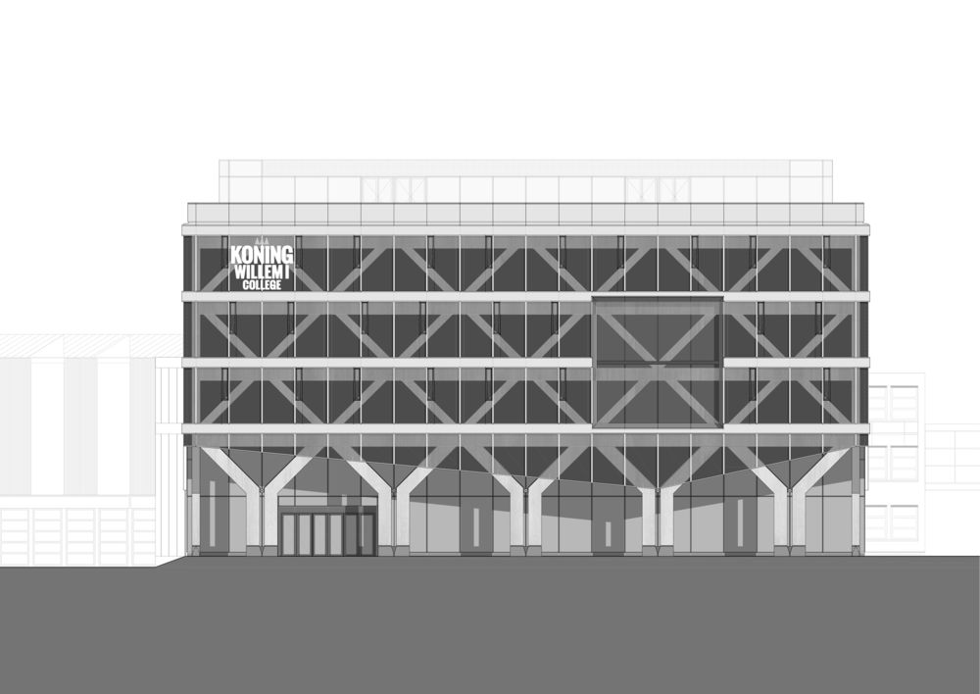
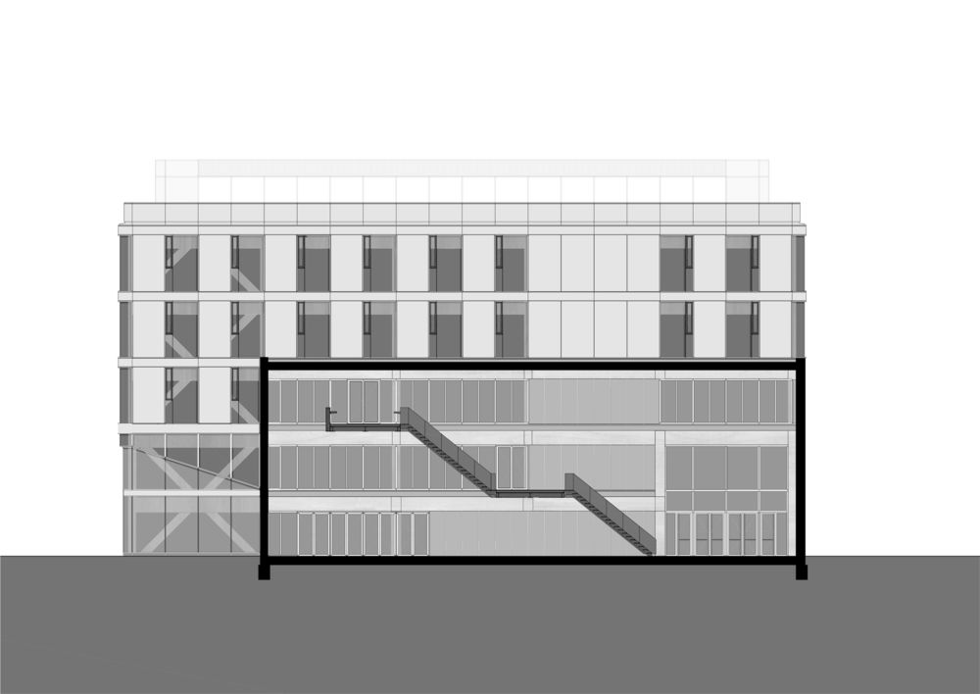
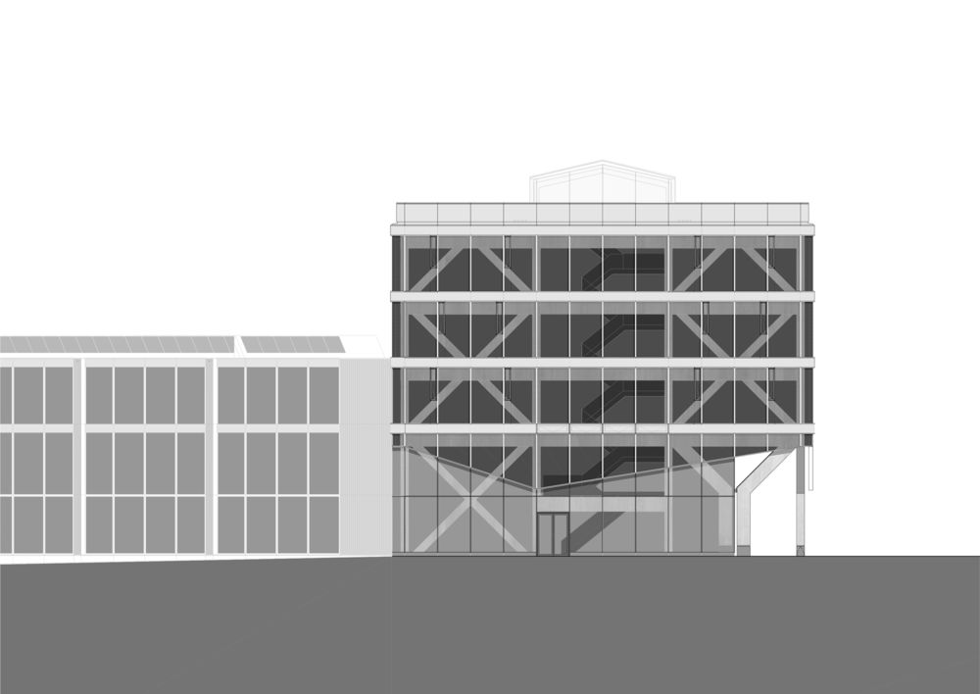

Project location
Address:‘s-Hertogenbosch, The Netherlands

