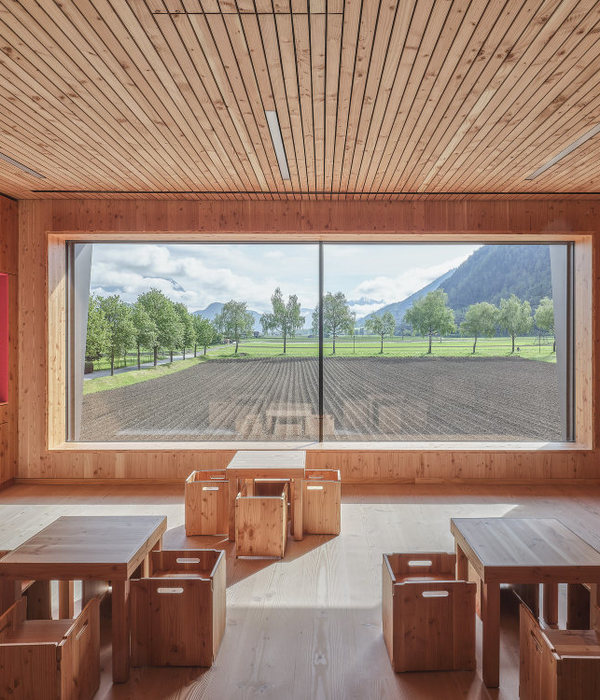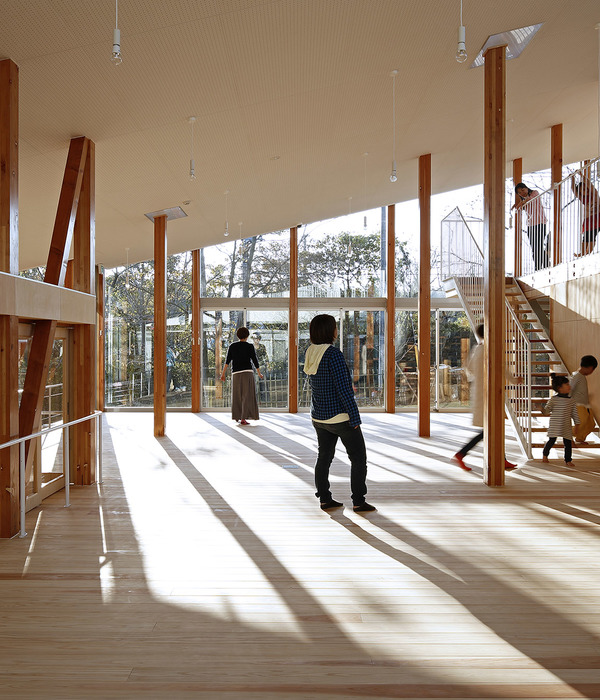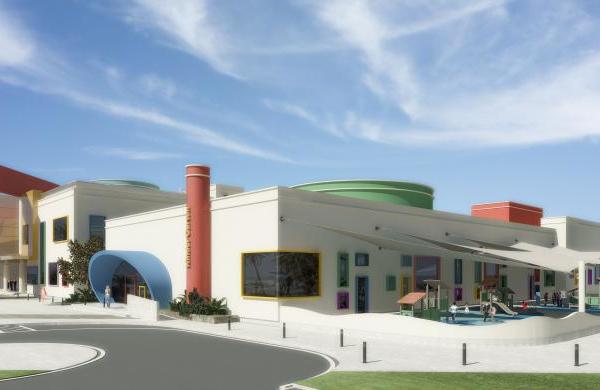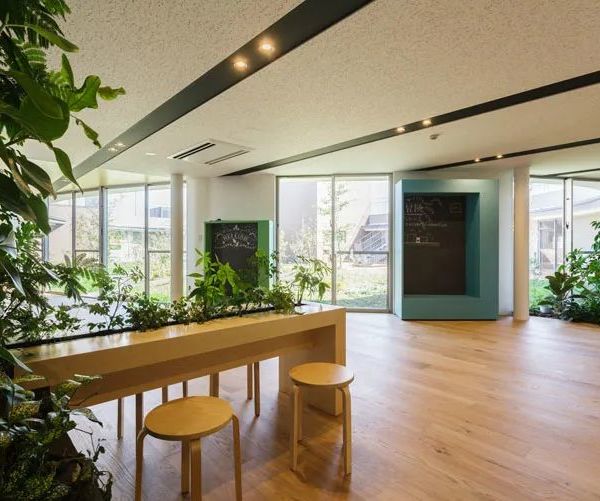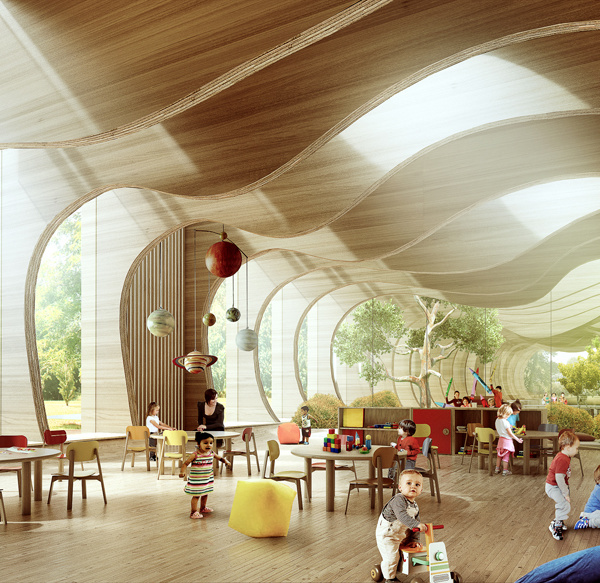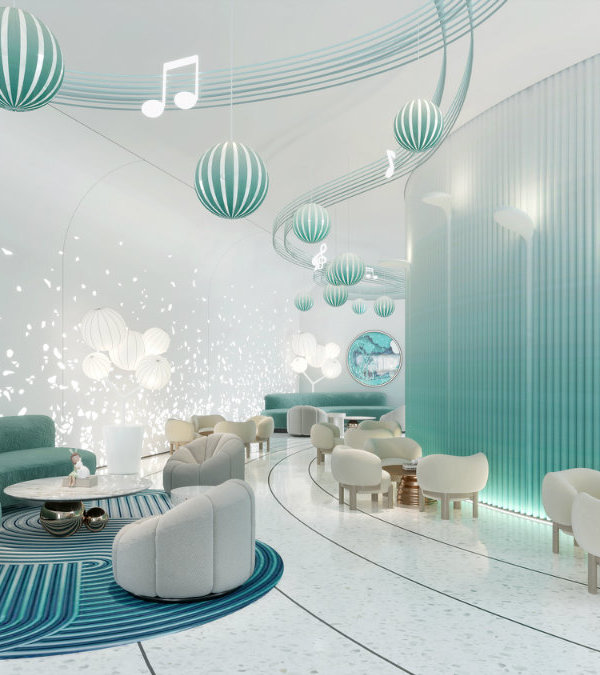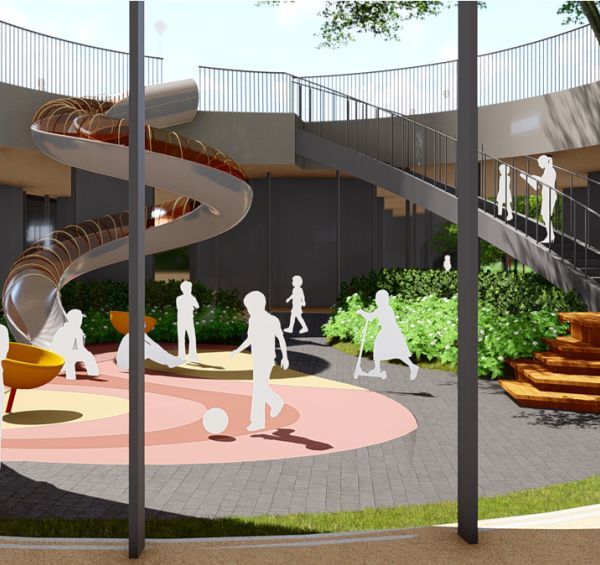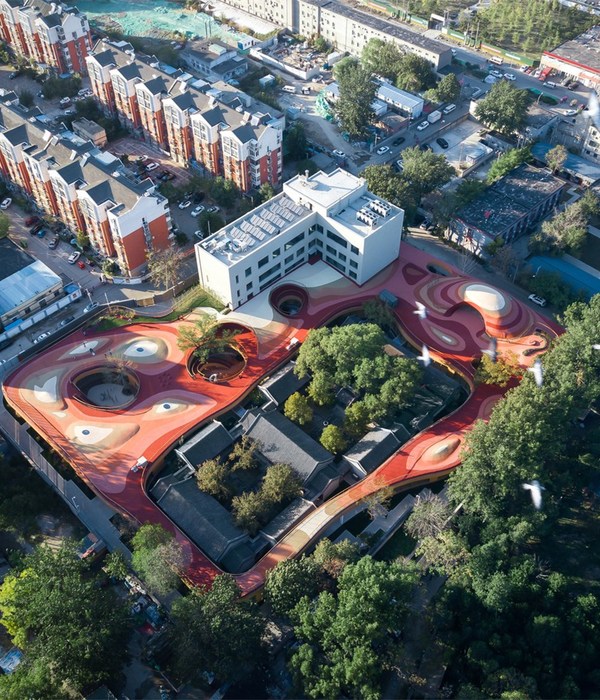本项目坐落于Saint-Ouen-du-Tilleul市中心,毗邻市政厅和多功能厅。新学校的建筑体量占据了整个场地的长度,与教堂街(Rue de l’eglise)平行。这种布局使孩子们的生活空间免受外部景观的影响,同时使建筑向操场和种植区域开放,创造出与自然联系紧密的生活和教学场所。
▼沿街立面,facade along the rue d’eglise
▼幼儿园外观概览,overall of the kindergarten
The new school takes place in the city center of Saint-Ouen-du-Tilleul next to the town hall and the multipurpose hall. The equipment sets over the entire width of the plot, parallel to the street “Rue de l’Eglise”. This layout allows children’s living spaces to be protected from external views, while opening generously onto the playground and the planted areas, offering to users places for living and teaching in relation with nature.
▼项目与周边环境鸟瞰,aerial view of the project and surrounding environment
▼顶视图,top view of the project
双坡屋顶的建筑形式使学校融入周边的郊区建筑环境之中。
Double-pitched roofs offer an analogy with the surrounding suburban houses.
▼由周边社区环境看幼儿园,viewing the kindergarten from surrounding community
▼双坡屋顶形式,double-pitched roofs
建筑内的集成式木制家具,保证了室内空间的舒适性,宽敞明亮的走廊则将建筑的功能与空间质量完美结合在一起。“冬季花园”庭院为学校的中心带来了充足的光线与勃勃的生机,同时还反应了当地的生态气候。另一方面,项目中采用了大量天然材料,例如:木制框架、木棉保温层、天然石膏纤维板、云杉木板,以及环保涂料等,这些材料的运用也反映出本项目设计对生态负责的态度。
▼接待大厅立面采用了聚碳酸酯,the reception hall facade is made of polycarbonate
▼由接待大厅前厅看庭院,viewing the exterior from the reception hall
▼暴露在空间中的木结构,the wooden structure of the building
The project combines comfort, with integrated wooden furniture, architectural and functional quality with a crossing light corridor. The “winter garden” courtyard brings light and life to the heart of the project, in addition of a bioclimatic reflection. On the other hand, we can see the use of natural materials (wooden frame, wood wool insulation, fermacell natural lime plaster, coatings interiors in spruce wood panels etc…) according to an eco-responsible approach.
▼接待大厅,the reception hall
▼走廊,the main corridor
▼轻松的色彩,light color of the kindergarten
聚碳酸酯立面围合出的庭院位于建筑的中心,是一处理想的生活与聚会场所,为幼儿的教学提供了不同的空间场景。这些庭院还起到了形成微气候的作用,能够在冬天通过温室效应被动地提升学校内的室内温度,同时也能够在夏天为室内引入自然通风。
▼天井庭院为室内引入充足光线,the patio brings in plenty of light
▼由室内看庭院,viewing the patio from interior
The polycarbonate courtyard, placed in the heart of the building is a living and gathering place, offering a lot of different use for teaching to young children. It also has a bioclimatic role, by heating passively the school thanks to the greenhouse effect during winter, and by ventilating naturally the building during summer.
▼多功能教室,multifunction classroom
▼教室,classroom
▼木制集成家具,wooden integrated furniture
学校的主要走廊宽敞明亮,设有交叉光源,除此之外,室内天井也为建筑带来了更多的自然光线与景观视野。木制家具为孩子们创造出安静温暖的学习场所,同时将座位区、衣物挂钩,以及储藏空间等巧妙地与建筑的结构整合在一起。
The school offers a lighting main corridor. In addition of the crossing light, indoors patios also bring more light and nature into the building. The fit-in wooden furniture create a calm warm place for children to learn, besides having a real functional use (seats, pegs, storage…).
▼夜景,night views
▼施工过程,construction process
▼总平面图,master plan
▼平面图,plan
▼立面图,elevations
▼剖面图,sections
▼结构详图,construction details
Location: Rue de l’Eglise – Saint-Ouen-Du-Tilleul
Client: Commune de Saint Ouen Du Tilleul
Team: ACAU Architectes (architecte), Alpha BET (structure), Océade ingénierie (économie, fluide & électricité), Agiracoustique (acoustique), Infraservices (VRD)
Program: Kindergarten / daycare
Surface: 800 m²
Completion year: Livré en 2022
Price: 1 800 000 € H.T
ARCHITECT INFORMATION
name: ACAU Architectes
office location: 33, rue du Pré de la Bataille, 76 000 ROUEN
office phone number: 02 35 70 56 30
office website:
office email:
social media:
PHOTOGRAPHER INFORMATION
name: Nicolas DA SILVA LUCAS
website:
email:
{{item.text_origin}}

