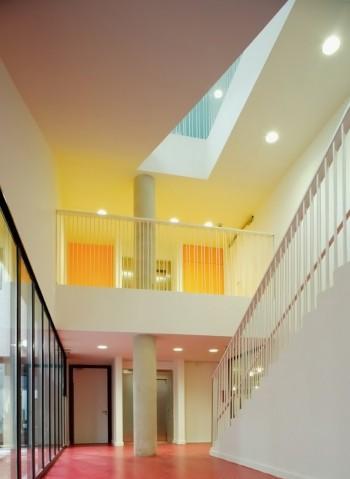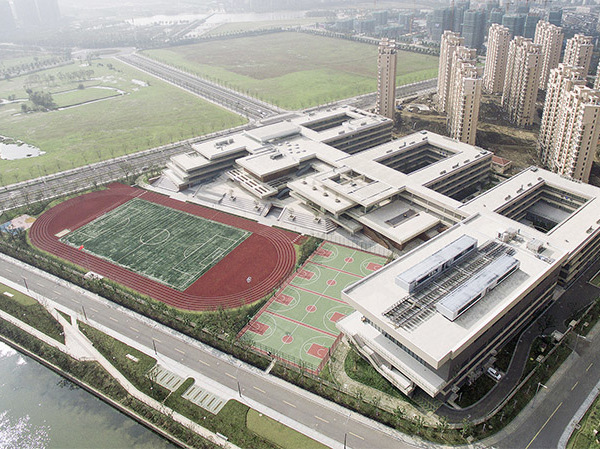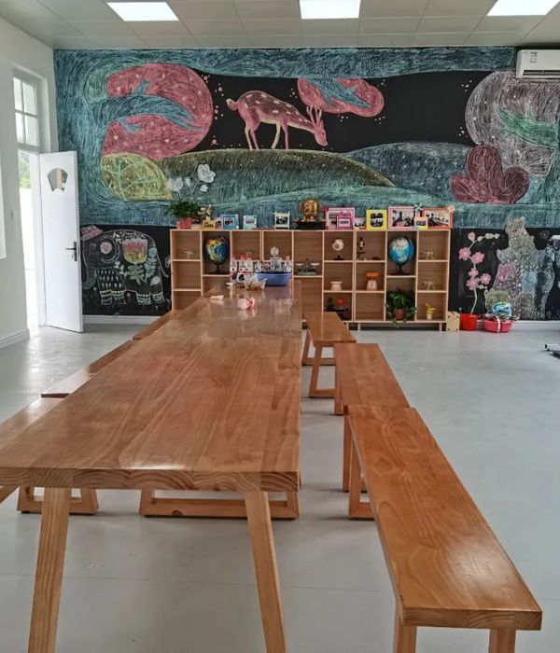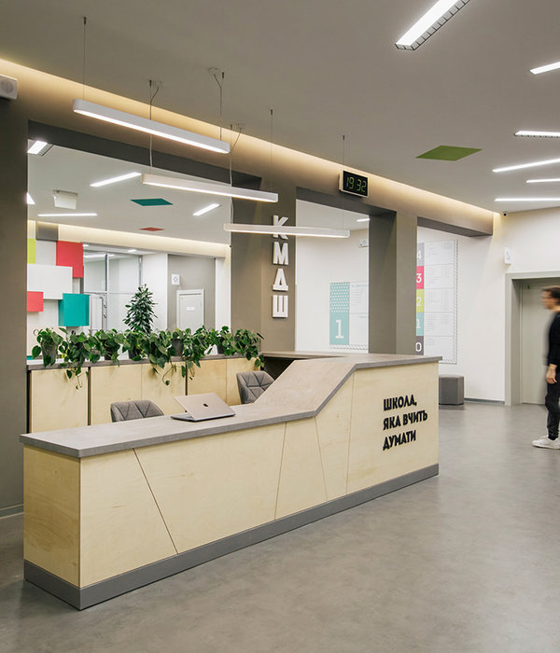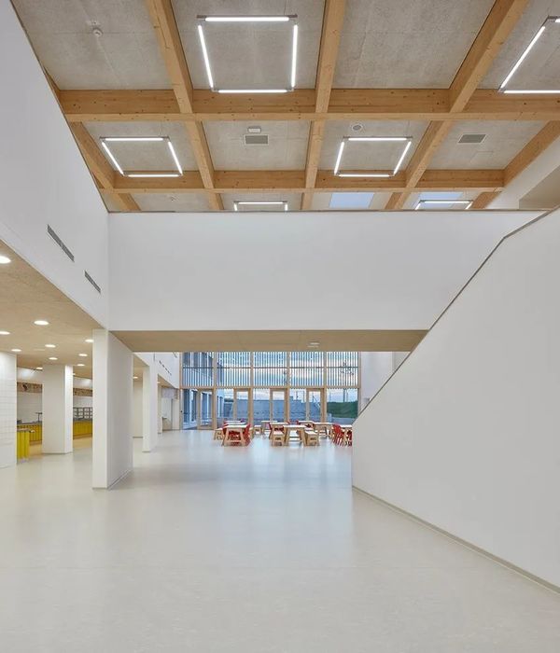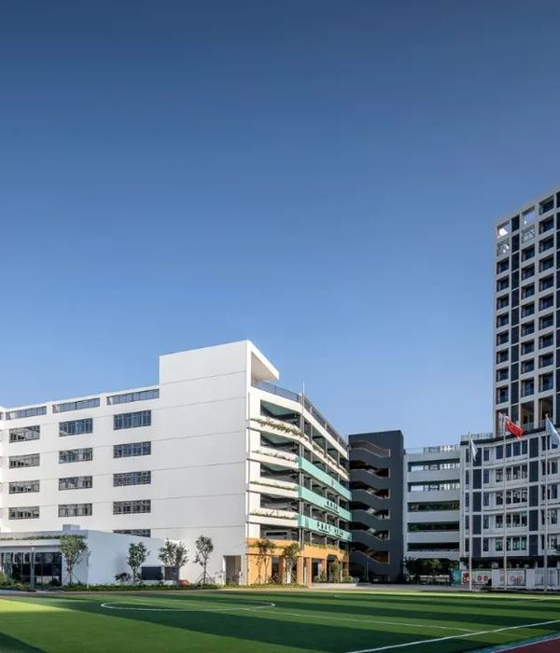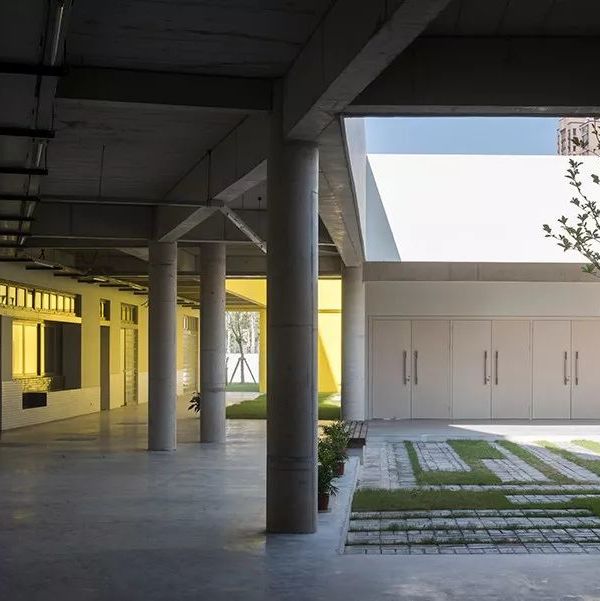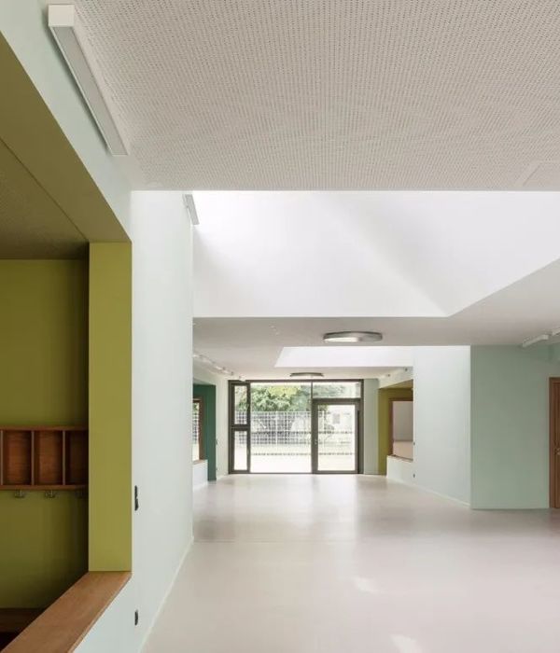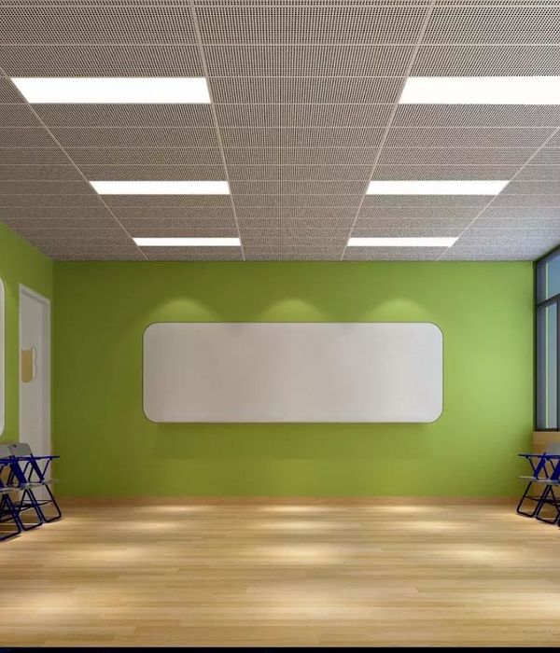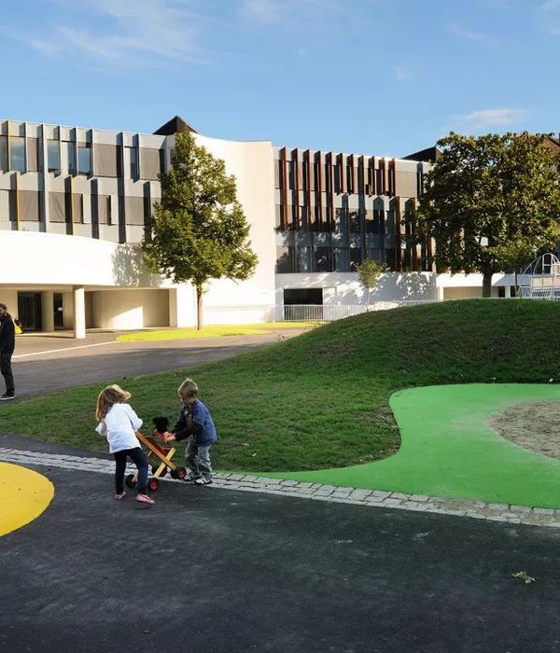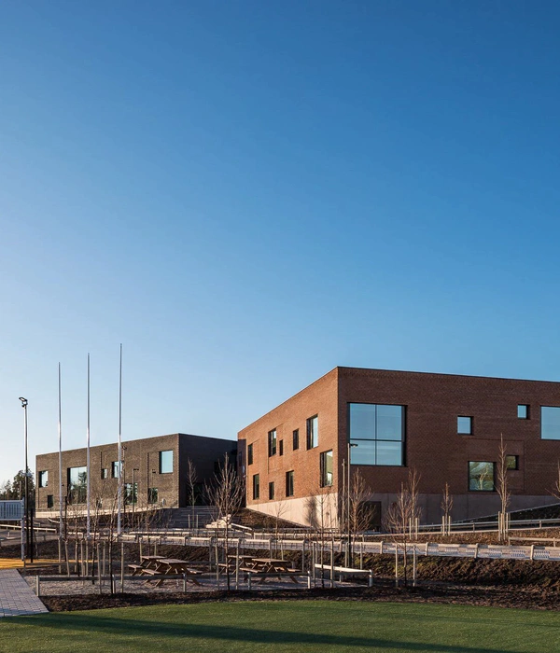可视化 © UPA Italia by Paolo Lettieri Architects
可视化 © UPA Italia by Paolo Lettieri Architects
可视化 © UPA Italia by Paolo Lettieri Architects
可视化 © UPA Italia by Paolo Lettieri Architects
可视化 © UPA Italia by Paolo Lettieri Architects
可视化 © UPA Italia by Paolo Lettieri Architects
可视化 © UPA Italia by Paolo Lettieri Architects
可视化 © UPA Italia by Paolo Lettieri Architects
Site plan
图纸 © UPA Italia by Paolo Lettieri Architects
Ground floor plan
图纸 © UPA Italia by Paolo Lettieri Architects
First floor plan
图纸 © UPA Italia by Paolo Lettieri Architects
Elevations
图纸 © UPA Italia by Paolo Lettieri Architects
Sections
图纸 © UPA Italia by Paolo Lettieri Architects
图纸 © UPA Italia by Paolo Lettieri Architects
图纸 © UPA Italia by Paolo Lettieri Architects
图纸 © UPA Italia by Paolo Lettieri Architects
图纸 © UPA Italia by Paolo Lettieri Architects
图纸 © UPA Italia by Paolo Lettieri Architects
图纸 © UPA Italia by Paolo Lettieri Architects
建筑师:UPA Italia by Paolo Lettieri Architects
位置:Saih Al Salam Street, Al Lisaili, Dubai, United Arab Emirates
年份:2021
客户:MOID
Al Lisaili in Dubai is the first public school developed in BIM - Building Information Modeling - by MOID, the Ministry of Infrastructure and Development of UAE.
The layout derives by prototype project for Schools for UAE developed by UPA Italia by Paolo Lettieri Architects and UPA in JV with General Planning in 2009. The original project of School for C1 Cycle was developed for 1000 students. MOID built several of these across all UAE. In 2016 MOID decided to update the design of the school prototype including a small kindergarten and other functions for special needs students. The Minister himself wanted the project to be the first one designed in BIM.
The implementation of the functions and the introduction of a new technology for the design also favored the renewal of the prototype design of the prototype. The new façade is based on a 1.5 m module which guarantees the typical modularity of a rational design in BIM. The various windows are composed following the new internal distribution and allowing a new compositional freedom.
{{item.text_origin}}

