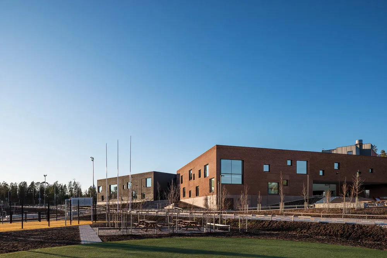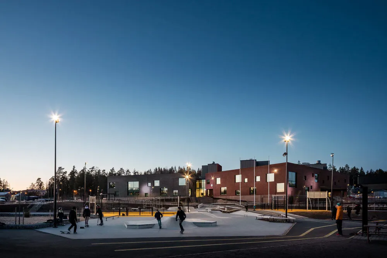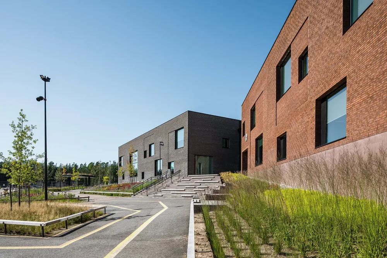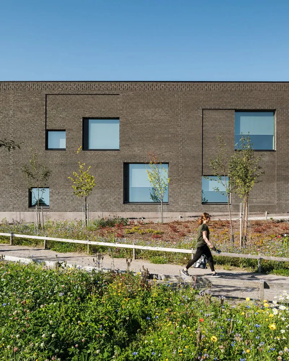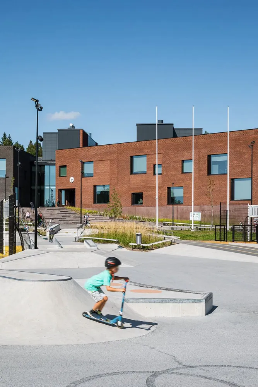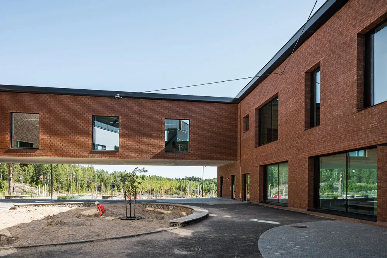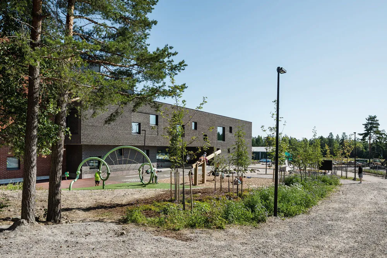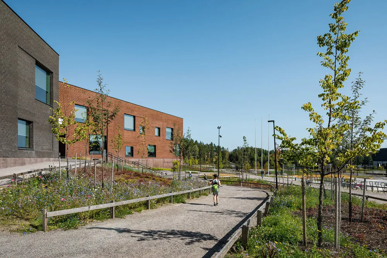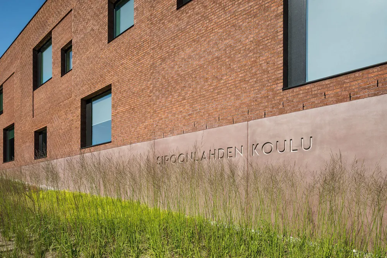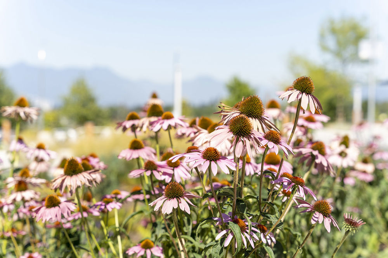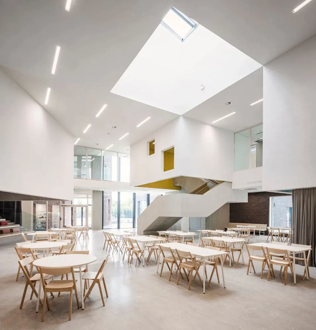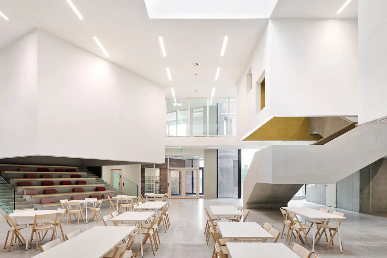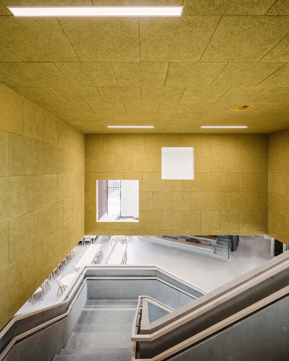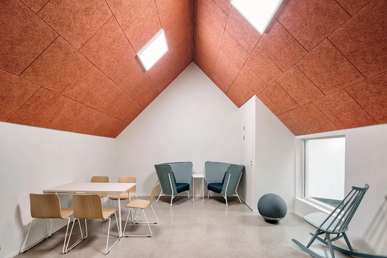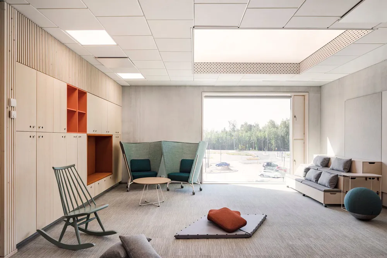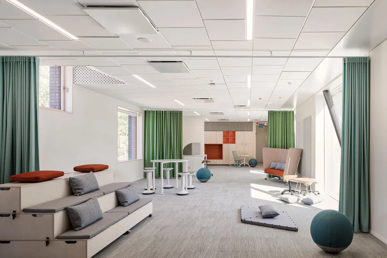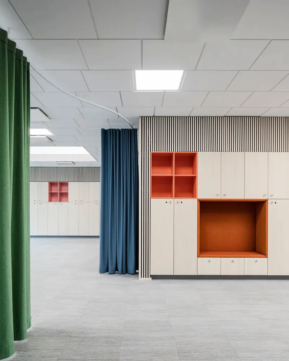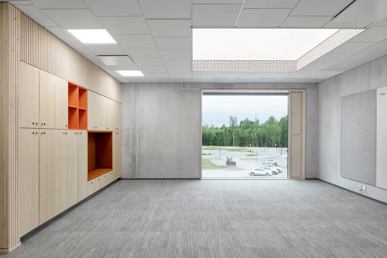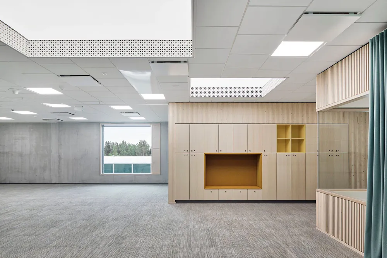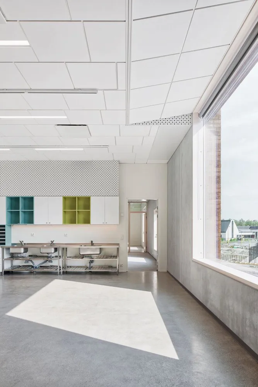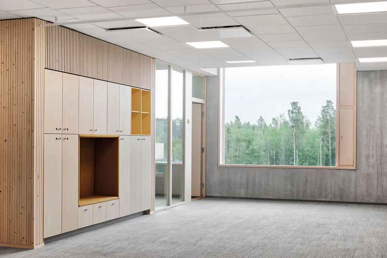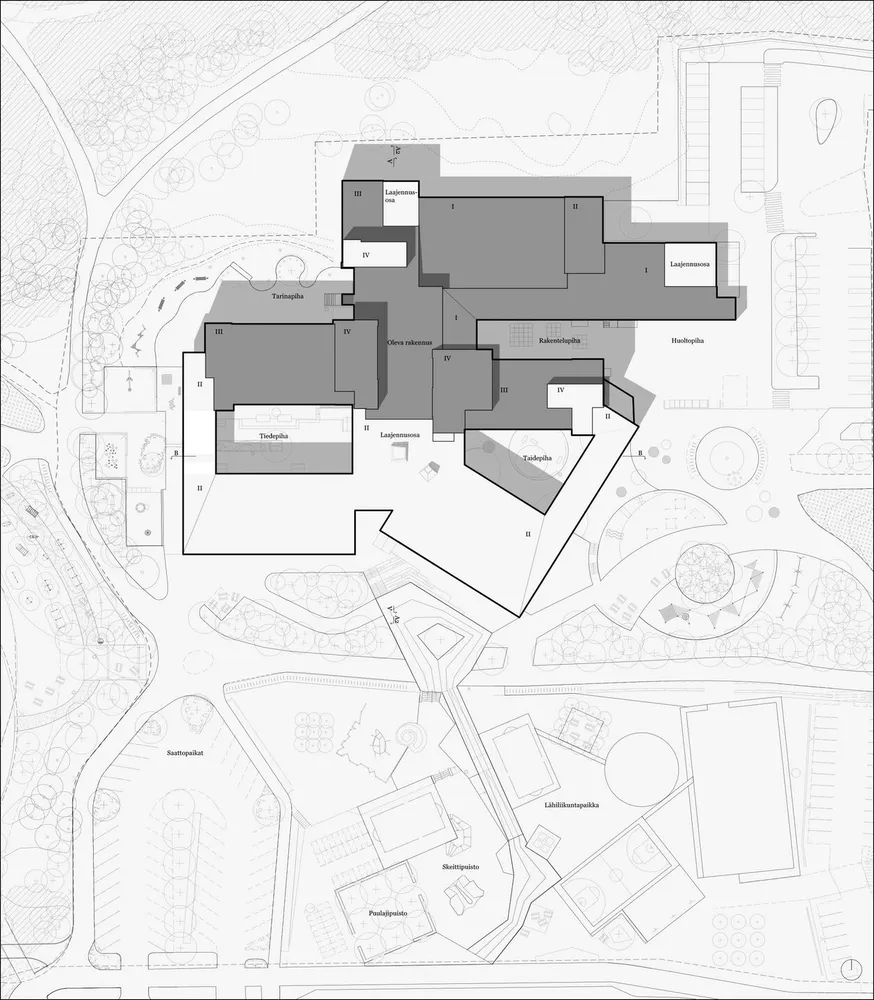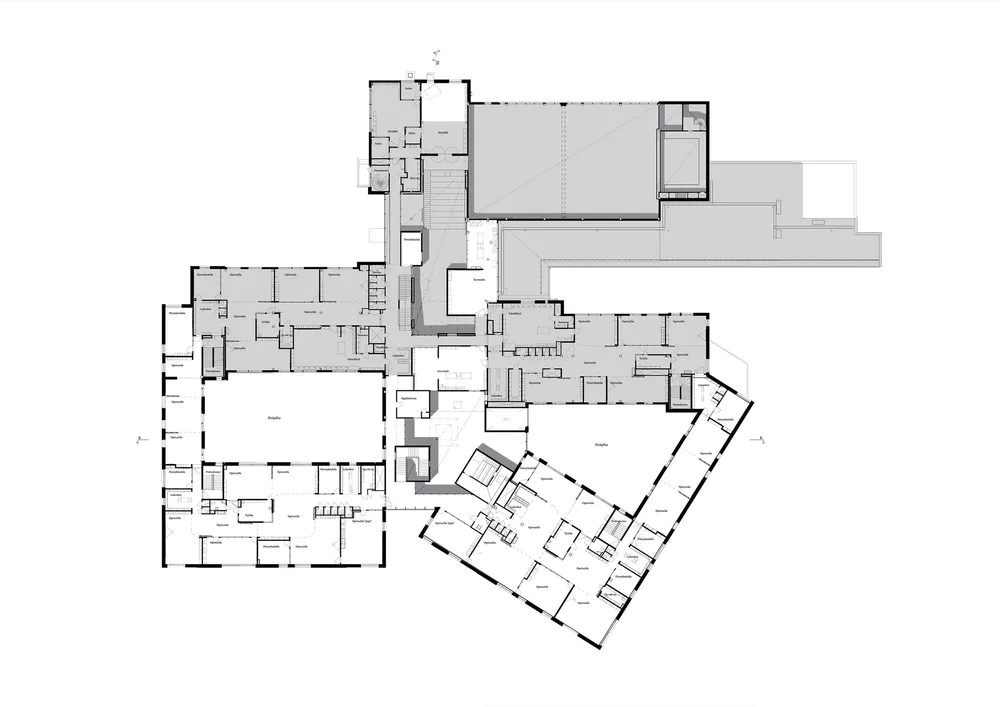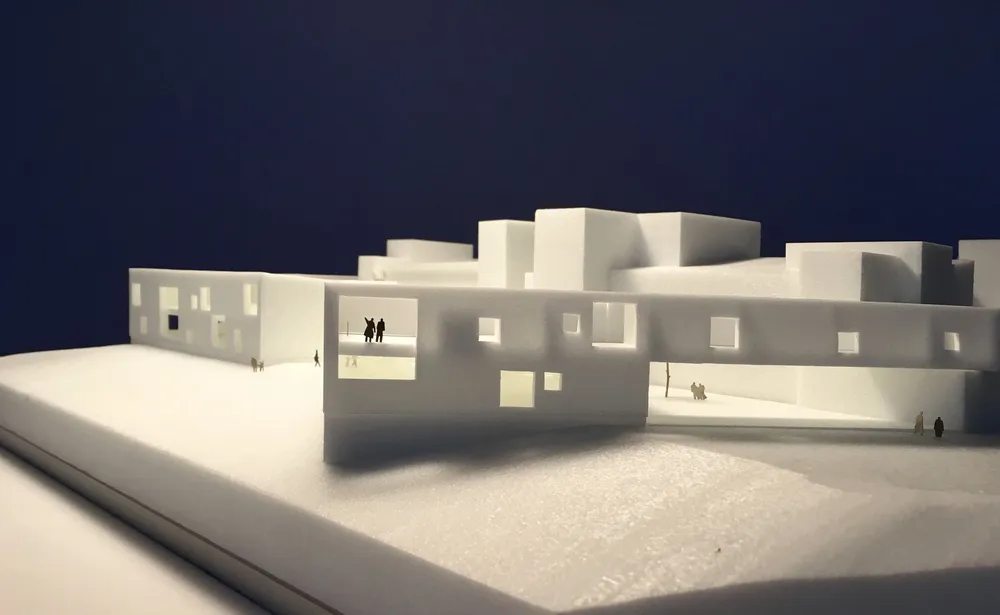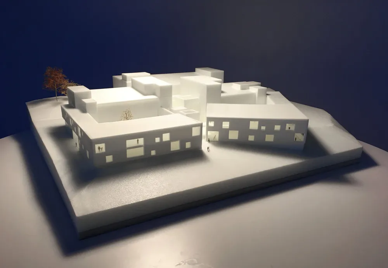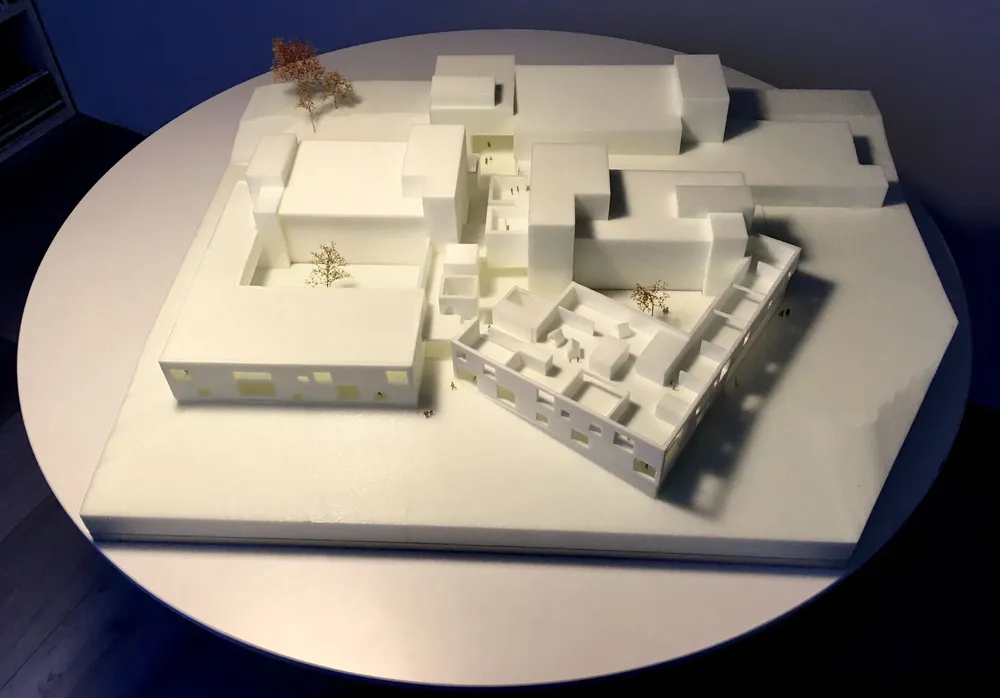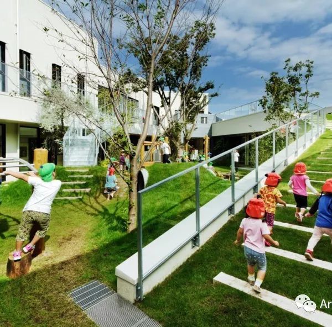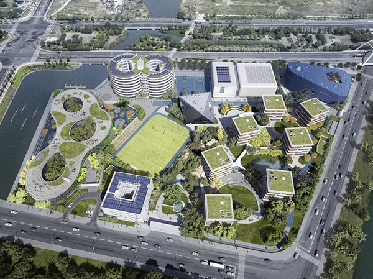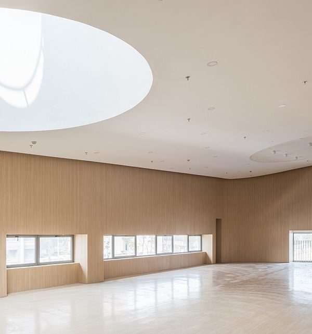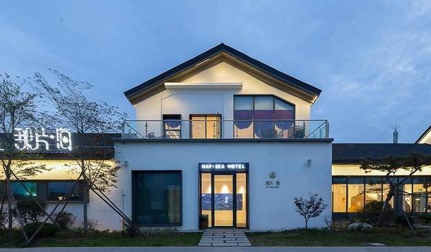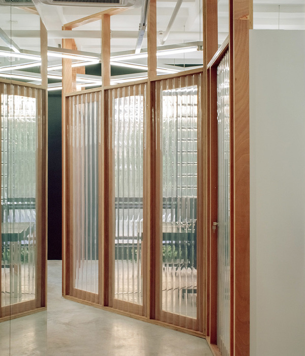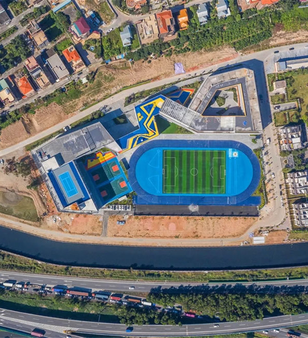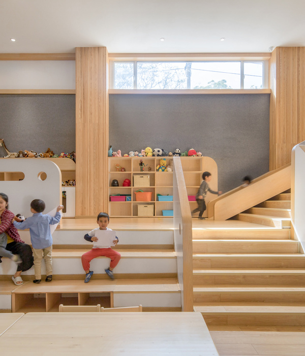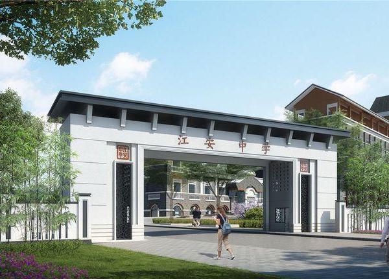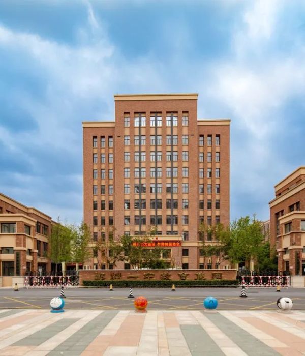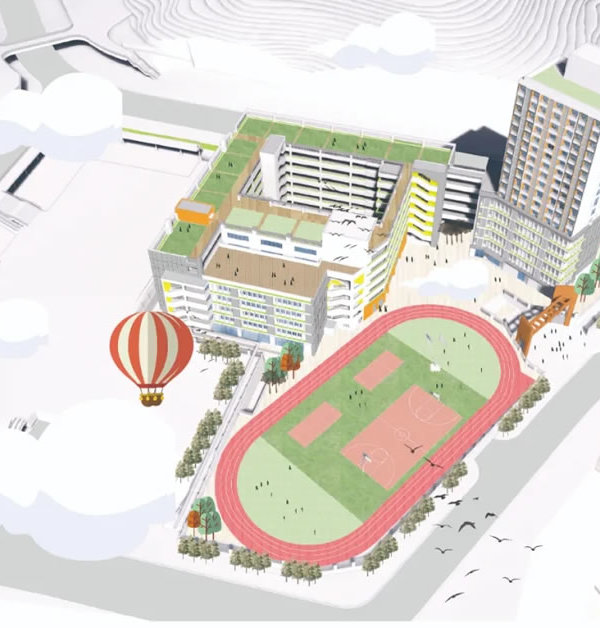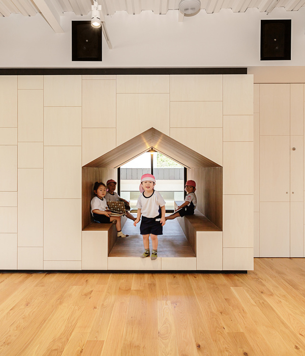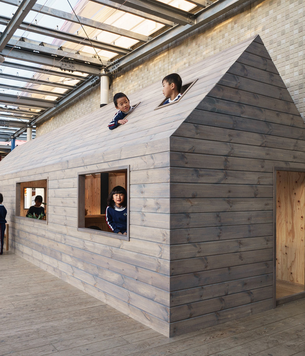Sipoonlahti school extension, "Tandem"
Architect:Architects Rudanko Kankkunen;AFKS Architects
Location:Neiti Miilin tie, Sipoo, Finland; | ;View Map
Project Year:2020
Category:Primary Schools;Secondary Schools
Sipoonlahti school is a holistic learning environment, where new and old structures, indoors and outdoors join to support the new Finnish curriculum.
The project is a result of an invited architectural competition in 2016. The winning design by Architects Rudanko + Kankkunen and Architects Frondelius + Keppo + Salmenperä was called ”Tandem” to emphasize the connection between of the new and the old. The red and black brick-clad extension parts are are placed in front on the existing school, and they join the old school building's main aula seamlessly. The new wings create small learning courtyards between the old and the new school. The extension also gives the complex a new lower front facade, which is playful and introduces a child scale to the large building complex.
The aim of the competition was to create a learning environment corresponding with the new Finnish Curriculum. Sipoonlahti is one of the early examples of this, since the new curriculum was just released in 2016. The curriculum emphasizes children as individuals, who are unique and different learners. It encourages phenomenon-based learning, where children explore the world's phenomena mixing different subjects and allowing teachers to collaborate. From learning spaces, this new approach requires versatility. Children sometimes work in small groups, sometimes all gather together for performances or presentations, and sometimes take time for themselves to immerse in learning or playing in their own preferred method. The space needs to be flexible: the same amount of square meters that used to be spread evenly into same-size classrooms is now used for different learning zones such as teamwork hubs, reading corners and gathering areas.
In Sipoonlahti, we have organized the new learning enviroment into learning villages. Children enter through the inner courtyards to their own learning village. Learning villages are located in each wing of the building, and each of them host spaces for four to five learning groups led by teachers in collaboration - that is, approximately a hundred students.
The learning village is divided into different types of zones suitable for working in groups of different sizes. The themes and space allocation in the learning village can change flexibly during the day. The learning village is a cozy carpeted space with an abundant open gathering zone and several different-size rooms suitable for teaching and groupwork. Small house-shaped group workshops are also set up in the open zone for groupwork and social encounters.
Learning villages are all connected to the heart of the school, the dining and performance aula with dining areas, library, a small auditorium and a stage. The space is transformed from the existing central lobby of the old school building. The old lobby has been joined with the extension, and filled with new rooms floating at second floor height. Under these floating cubes there are new stairs, a stage, and dining or learning lounges. Ffilling in the existing high space with these floating cubes is a key architectural characteristic of the school's interior.
The learning environment is not only confined to the interior. Children are encouraged to experiment and explore phenonmena also outdoors, thus learning how to connect the subject to their own living environment. The outdoor space is designed as an extension to the learning environment. It is easy to move between in- and outdoors, as children have their shoes located by their own entrance. The inner courtyards are easily supervisable and apt for smaller kids to learn, and older ones can make their explorations further for example at the campus pond. The campus yard is designed by Nomaji landscape architects and Virearc to serve different learning themes and sport activities.
▼项目更多图片
