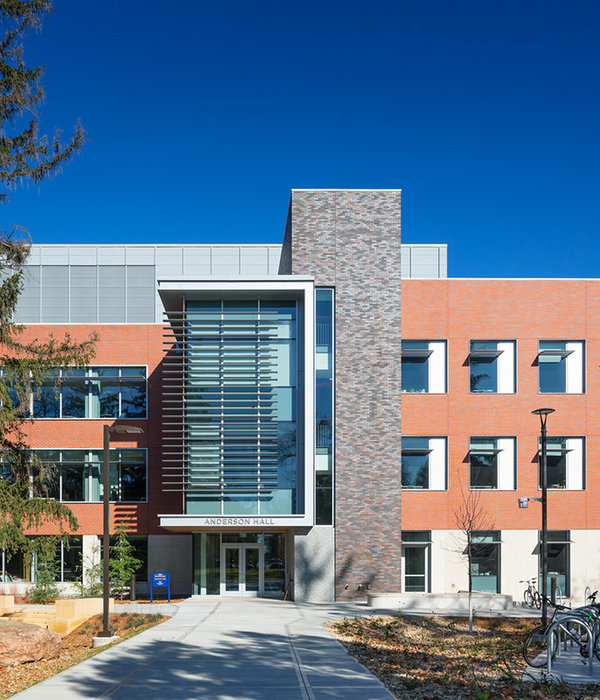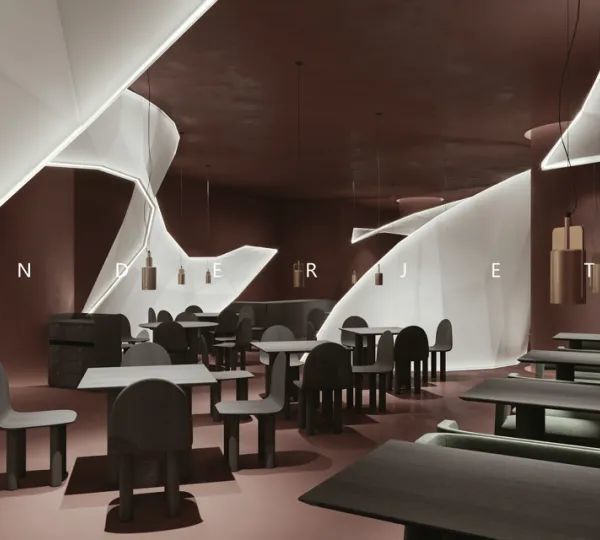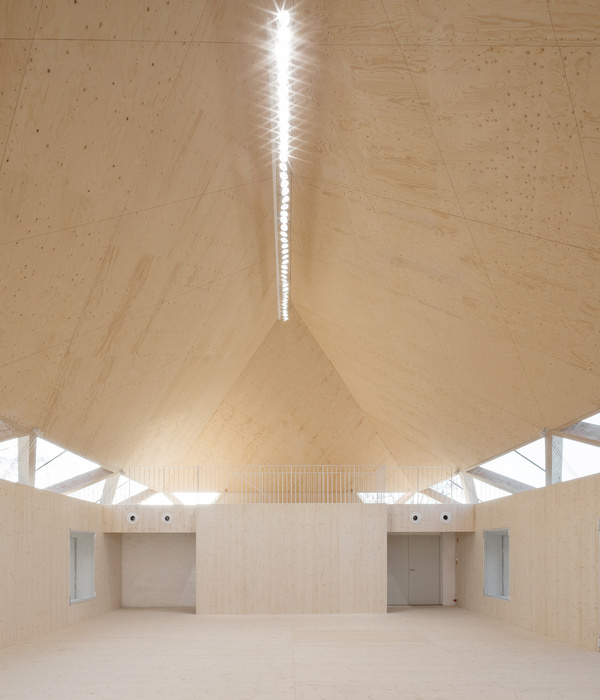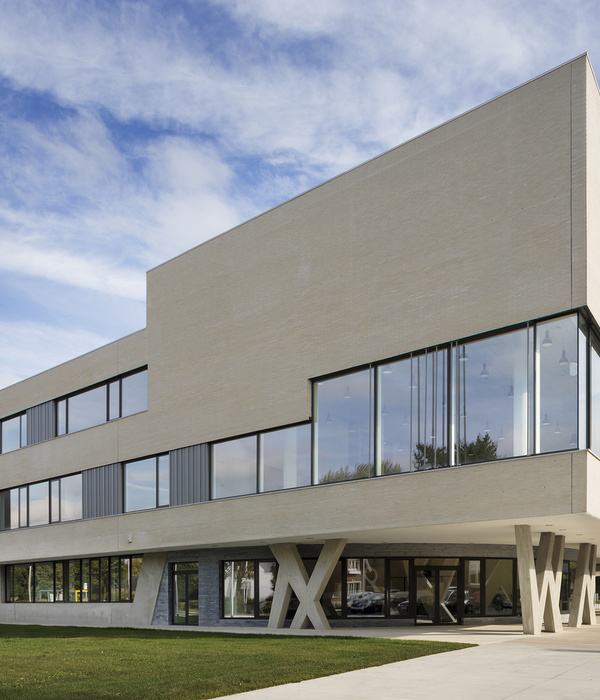幼儿园是孩子们在成长过程中第一个接触的公共空间。空间的尺度、使用的灵活度以及室内的场景和氛围,对于幼儿的感受和认知都有很大影响,对于建筑师也是一个挑战。设计要能激发孩子们探索和学习的兴趣,同时要给他们足够的安全感,要有家的感觉。在调研期间,设计团队也发现,非正式空间-如活动室前的走廊 – 往往是孩子们生活、交往、嬉戏的重要场所。
A kindergarten is the first public space that children encounter outside of their homes. Scale, flexibility, and spatial atmosphere play an important role to shape children’s emotional and cognitive development. They also present challenging tasks for the architecture to inspire children to explore and learn while feeling safe and comfortable. During the initial research, the design team found that informal spaces such as corridors in front of the activity rooms often become an important place for children to inhabit, interact and play.
▼鸟瞰图,aerial view©陈颢
功能、空间与环境的关系,是本案在设计初始所面临的主要矛盾和核心议题。张江万科实验幼儿园位于一个狭长的三角形地块。基地南侧为中环路高架与河道绿化,北侧为高层住宅区,东侧为一座跨河道的车行桥,西侧则为一栋需要容纳在场地内的区域环网站。要做出一个回应场地限制条件并符合教育局规范标准的15个班全日制幼儿园,这块特殊的基地便显得极具挑战性。建筑师需要在满足规划指标、使用面积、规范性、安全性等硬性要求的前提下,在一个相对局促的场地里,创造出符合老师教学管理、诱发儿童探索心理、和满足家长预期的幼儿园。
In designing the Vanke Experimental Kindergarten, the precarious balancing of program, space and context were of the primary concerns. Located in a long and narrow triangular site with the elevated Middle Ring Road and a river to the south, high-density high-rise residential buildings to the north, a vehicular bridge to the east, and to the west, a regional circuit room to be housed on site. To create a full-time public kindergarten of 15 classes that matches the strict requirement of the education bureau while responding to the various constraints of the context, the unique site becomes a particular challenge. The architect is not only expected to fulfill the project brief, area requirements, planning and safety regulations, but also to create a new campus that is appropriately designed for teaching and management while encouraging children’s exploratory psyche and fulfilling parents’ expectations.
幼儿园位于一个狭长的三角形地块,the project islocated at a long and narrow triangular site©陈颢
▼东侧的三角形围合空间和活动场地,the enclosedtriangular area andplayground in the eastside©陈颢
在设计的初始阶段,团队内部做了多类型的尝试,包括集中式、组团式、庭院式。第一轮头脑风暴之后再次审视这些方案时,刘宇扬老师向团队提出了一个问题:“究竟什么样的方案,才是真正适合这个场地的?” 于是设计出发点又回到如何应对狭窄场地以及现场周边环境。最终呈现的方案,将不同的功能空间装载于四组串连的建筑体量之中,并在连接之处留出景观平台。结合了弧形屋面的建筑形态宛如孩子们都喜欢的托马斯小火车,一节一节的驶入场地之中,并带着孩子们的想象,驶向未来。
▼体块的多种尝试,various schemes for massing
▼空间策略1:架空形成活动场地,space strategy 1: elevate the volumes to create playgrounds
▼空间策略2:内廊+中庭空间,space strategy 2: internal corridors + atriums
空间策略3:屋顶露台活动空间,space strategy 3: rooftop playground
At the beginning, the team had tried various schemes, from compact form, to cluster of volumes, and courtyard typology. While reviewing the design, Mr. Liu asked a crucial question: “What is the best strategy for this very site?” Eventually, it went back to solving the essential problem of tackling with the site itself and the surroundings. The final scheme is a serially connected four volumes of space, each loaded with different programmatic spaces and connected by exterior platforms with views towards outside landscape. The curve-roof three-storey volume vaguely resembles the universally famous cartoon character Thomas train, passing through the site and carrying children’s imagination into the future.
▼结合了弧形屋面的建筑形态宛如孩子们都喜欢的托马斯小火车,the curve-roof three-storey volume vaguely resembles the universally famous cartoon character Thomas train passing through the site ©陈颢
三角形的场地西窄东宽,东侧用地相对宽敞,而且位于十字路口,环境较吵闹,将活动用地布置在这里,作为嘈杂环境与幼儿园空间的过渡。建筑体量顺应场地线性排开,采用中廊式的常见紧凑格局,房间分布南北两侧,中间为三个由西向东逐渐扩大的三角形中庭空间。活动室、卧室与办公室,分布于日照与景观条件较好的南侧;其他配套的功能空间,包括门厅、专用活动室、楼梯间、卫生间等,则布置在靠近主干道的北侧。南北两排体量被分为四段,在城市界面和景观界面都做了不同的转折处理。
The triangular site is wider to the west and narrower to the east. The playground is set on the east side which faces the noisy intersection and acts as a transition between the street and kindergarten. The building volume accommodates the linear layout of the site, and adopts a central corridor for a more compact layout. The rooms are distributed on both north and south sides, and in the middle there are three triangular atriums gradually expanding from west to east. The activity rooms, bedrooms and offices are located in the south side with better sunlight and views. Other supporting functional spaces, including the foyer, special activity rooms, stairways, toilets, etc., are arranged on the north side adjacent to the main road. The north and south volumes are divided into four sections, and each section makes a little different twist to respond to the urban and landscape contexts.
▼北立面亲和的街道界面,the north elevation friendlyfacing the street©陈颢
▼从南侧河岸遥望幼儿园,south elevation alone side the river©陈颢
北侧的城市界面较为齐整但不失活跃,幼儿园的围墙没有完全贴合红线,而是向内设置了多处转折,在步行道旁留出了驻足的空间,在入口处后退,留出了家长等候的场地。同时将部分绿地让出给城市界面共享,以减少对街道的压迫。围墙不仅仅是出于安全要求的设计,更是建筑与街道之间的缓冲,在低视角处增加了步行空间的乐趣,形成积极的连续界面。
The north elevation facing the street respects the urban context while maintaining a sense of playfulness. The external fence wall recedes back at multiple locations from the site boundary and leaves residual spaces for passer-bys as well as parents waiting for picking up, while sharing the green spaces with the city. The fence wall is not only designed as safety measure but also as a buffer between building and street, creating pleasurable views for pedestrians and forming a positively continuous interface.
▼位于北侧的主入口,围墙向内转折留出等待空间,the main entrance in the northrecedes back from the site boundary and leaves residual spaces as waiting areas©陈颢
主入口小庭院,courtyard at the entrance©陈颢
而在高视角的建筑界面,将日常中容易被忽视却频繁使用的楼梯间,作为独立的语汇提取出来,在北侧界面穿插进不同颜色和尺度的体量,也让南侧活动室之间的空间更紧凑。尽端以一个多功能厅的弧形轮廓收尾,自然缓和的过渡到室外的活动场地。
北侧界面在高低有序、材料统一的前提下,调节街道面的节奏感,避免狭窄的场地中连续体量带来的紧张感。在高层住宅林立的背景前,留给行人和幼儿一个亲和的街道面,将幼儿园内部的温馨环境和适宜尺度,也延续至立面和街道。
For the higher view of the architecture, the stairwells which are frequently used by everyone as a utility space but easily neglected as a design feature, are articulated here as a distinct visual form. The curving wall of the multifunctional hall terminates the north elevation and acts as a transition to the outdoor playground. In the coherence of heights and materials, the north side interface regulates the rhythm of the street and avoids the tension caused by the continuous volume in the narrow space. With the high-rise residential buildings at the front, the kindergarten creates a friendly scale for the pedestrians and children alike, extending the approachable interface and appropriate scale of the interior space onto the street.
齐整但不失活跃的北立面,楼梯间作为独立的语汇,the stairwells are articulated as a distinct visual form in the north elevation ©朱思宇
设计在南侧的沿河面布置了1个办公行政组团和3个活动室组团,在用地紧张的情况下,在房子和围墙之间留出了集中的线性景观绿地。最东侧的体块后退且扭转角度,使得活动室获得最佳的采光角度和景观朝向,在端头形成一个三角形的半围合开放空间,过渡至活动场地。南北两侧建筑夹角之间的一组有体量感的室外楼梯,将建筑各层连接至室外活动场地。南侧的体块之间由室外走廊和活动平台相连,让周边景观渗透进建筑空间。同时为了减少建筑对场地的压迫和过于狭长的不利空间,利用底层局部架空与二层、三层的屋顶平台来增加活动场地。
The design places one office cluster and three teaching clusters on the south side towards the river. And despite the narrow site, a linear green space is set aside between the building and the fence wall. The volume on the east turns an angle to get the best natural sunlight and the pleasant view, forming a half closed triangular space connected to the playground with a dynamic outdoor staircase in between, connecting all three floors with the outdoor playground.The south side of the volumes are connected by outdoor corridors and platforms, allowing the surrounding landscape to penetrate into the buildings. Part of the ground floor and of the second floor and third floor were designed as covered outdoor play spaces.
半围合空间、室外楼梯和东侧的运动场地,a half closed triangular space connected to the playground with a dynamic outdoor staircase in between ©朱思宇
活动室北立面,activity room facade ©朱思宇
▼南侧的体块之间由室外走廊和活动平台相连,the south side of the volumes are connected by outdoor corridors and platforms©陈颢
▼底层架空,增加活动场地,parts of the ground floor were designed as covered outdoor play spaces©陈颢
▼位于建筑体量之间的室外活动场地,outdoor playgrounds between volumes©陈颢
二层南侧的半室外活动场地,semi-open activity space on the second floor ©朱思宇
在南北侧的体量中间,自然形成了3个三角形中庭,它们顺着地形自西向东逐渐放大,从办公区的小三角,到中间活动室区域的两个中三角,它们和室外大三角形半围合空间串联起来,形成整个建筑空间的“骨架”。中庭的设计,回应了儿童们需要的聚集空间,在顶层对应三角中庭的位置开了天窗,阳光透过天窗,穿过色彩明亮的二三楼洞口照射到一层。宽窄变化的走廊里,由近及远的明暗光线,窗外隐约显现的景色,以及穿透玻璃砖的柔和日光,产生出独特的空间氛围。除了中庭空间,在多功能厅和位于顶层的大跨度弧形屋顶活动室内,也开了巨大的圆形天窗,光线洒在地面和墙壁上。
Three triangular atriums are formed in the middle and the sizes gradually increase from the west to the east. Respectively, the small triangle for the office zone, the two middle for the activities zones and the large outdoor activities place in a row become the core spaces in this project. The atrium presented the children with a uniquely shaped and lit gathering spaces. The triangular skylights are set above the atriums. Sunlight penetrates through the brightly-colored openings and touches the ground floor. Walking through the corridor with changing widths, the gradual interplay of light and darkness, the faint glimpses of the exterior views and the soft light filtered by the translucent glass block wall, a unique spatial atmosphere is created. In addition to the atriums, the huge circular skylights are also presented in the multi-function hall as well as all of the activity rooms on the top floor, with natural light raining down the walls and floors.
▼主楼梯间在底层被放大,增加活动和交流空间,the main staircase on the ground floor was highlighted to create more spaces for activity and communication ©朱思宇
活动室前的走廊,是孩子们交往的重要场所,the corridor leading to activity roomsis an important social space for children ©朱思宇
▼中庭空间,atrium©陈颢
▼二层中庭空间与楼梯间,atrium and stairwell on the second floor©陈颢
柔和日光透过走廊的玻璃砖,the soft light filtered by the translucent glass block wall©陈颢
▼中庭天窗,atrium skylight©陈颢
为营造室内欢乐活泼的气氛,在建筑中可以找到多种尺寸和不同开启方式的窗,通向庭院和活动场地的落地窗,与玻璃砖墙组合的推拉窗、上悬窗、固定大方窗,活动室木门上的圆窗等,门窗尺寸模数均参照成人与幼儿的人体尺度,将不同的门窗和实墙、玻璃砖墙进行多种组合,给孩子和大人们从不同角度观察环境的机会。
In order to create playful interiors, various sizes and types of openings are created. The window modules relate to the dimension of both grown-ups and kids. The combination of different openings’ bring diverse observation experience for children and adults alike.
位于顶层的活动室,activity room on the top floor©陈颢
幼儿园的设计中,通过简单的材料组合,传达人文、质朴、现代的建筑氛围,清晰的诠释不同区域和功能的立面关系:混凝土涂料的水墨感,玻璃砖的朦胧感,钛锌板随时间氧化的自然金属感,水洗石自然触感。加上活动室内的彩色毛毡,木地板,木饰面板,活动场地的图案设计,不同空间场景中的不同的材料组合和颜色搭配,呈现出灵动的气息并激发孩子们创造力。
By applying a few simple material combinations, the design of the kindergarten reaches a humanistic, modest, and modern ambiance and conveys the various programs in a clear manner. Interplay of materials presents a diverse and vivid impression: the sense of Chinese ink painting on the concrete wall, the dim light from the translucent glass blocks, the oxidized effect from the titanium zinc panels, the tactile impression from the stone washed slabs. Along with the indoor color felt, wooden floors and wood veneer panels, graphic patterns for the playground, a dynamic learning environment is created to encourage creativity from the children.
▼多功能厅的木质氛围和圆形大天窗,the multi function room with wooden surfaces and huge skylights©陈颢
▼剖面模型,sectional model
▼场地策略示意,site strategy
▼总平面图,site plan
一层平面图,1st floor plan
▼二层平面图,2nd floor plan
三层平面图,3rd floor plan
▼立面图,elevations
▼剖面透视图,sectional perspective
▼横剖面图,longitudinal section
▼纵剖面图,cross section
▼剖面细部,sectional detail
▼多种门窗模数,window module diagram
上海万科实验幼儿园
项目名称:万科实验幼儿园,上海张江
项目地点:上海市浦东区环科路850号
项目类型:教育
基地面积:6500平方米
建筑面积:7300平方米
设计时间:2015.05-2015.12
建设时间:2015.12-2017.01
设计单位:刘宇扬建筑事务所
主持建筑师:刘宇扬
项目建筑师:吴从宝
驻场建筑师:吴亚萍
设计团队:吴亚萍,陈晗,杨柯,文天启,朱思宇
设计范围:建筑设计,室内设计,景观设计
委托/建设单位:上海张江(集团)有限公司
结构顾问:张准,王瑞
机电顾问:刘涛,颜兆军,顾青
施工单位:上海新杨建筑有限公司
结构类型:框架混凝土结构
主要建筑材料:混凝土涂料,钛锌板,玻璃砖
主要室内材料:木饰面板,毛毡,复合木吸音板,木地板,PVC软性地板
主要景观材料:水洗石,塑胶地面
摄影:陈颢,朱思宇
Vanke Experimental Kindergarten, Shanghai
Project Name: Vanke Experimental Kindergarten, Zhangjiang, Shanghai
Location: 850 Huanke Rd.,Zhangjiang, Shanghai
Type: Education
Site Area: 6500 sqm
Building Area: 7300 sqm
Design Stage: 2015.05-2015.12Construction Stage: 2015.12-2017.01
Architect: Atelier Liu Yuyang Architects
Design Principal: Liu Yuyang
Project Architect: Wu Congbao
Architect on site: Wu Yaping
Design Team: Wu Yaping, Chen Han, Yang Ke, Wen Tianqi, Zhu Siyu
Scope of work: Architecture, Interior design, Landscape design
Client: Shanghai Zhangjiang (Group) Co., Ltd
Structure Consultant: Zhang Zhun, Wang Rui
E/M Consultant: Liu Tao, Yan Zhaojun, Gu Qing
Contractor: Shanghai Xinyang Construction co. LTD
Building Structure: Reinforced Concrete Frame Structure
Main Building Material: Faux Concrete Painting, Titanium Zinc plate, glass brick
Main Landscape Material: Wood veneer, felt, Composite wood sound-absorbing panels, wood floor, PVC floor
Main Interior Material: Terrazzo, plastic floor
Photography: Chen Hao, Zhu Siyu
{{item.text_origin}}












