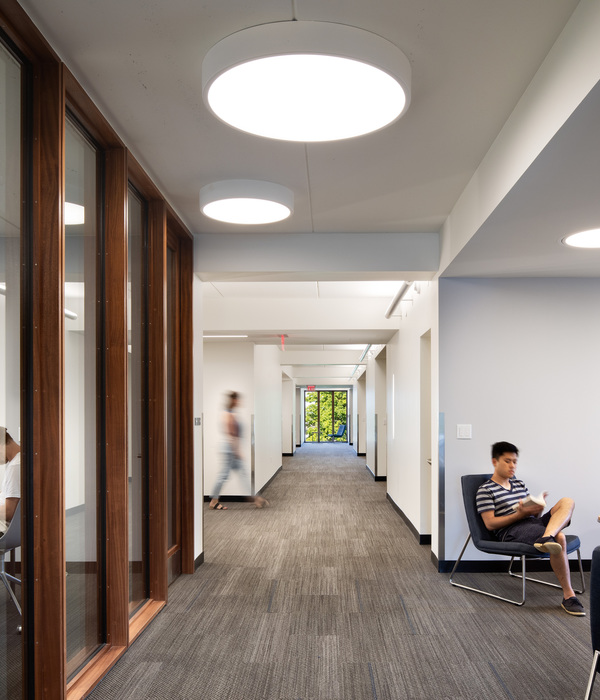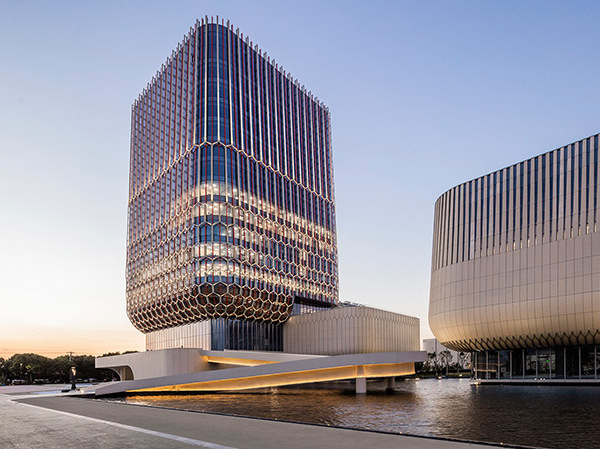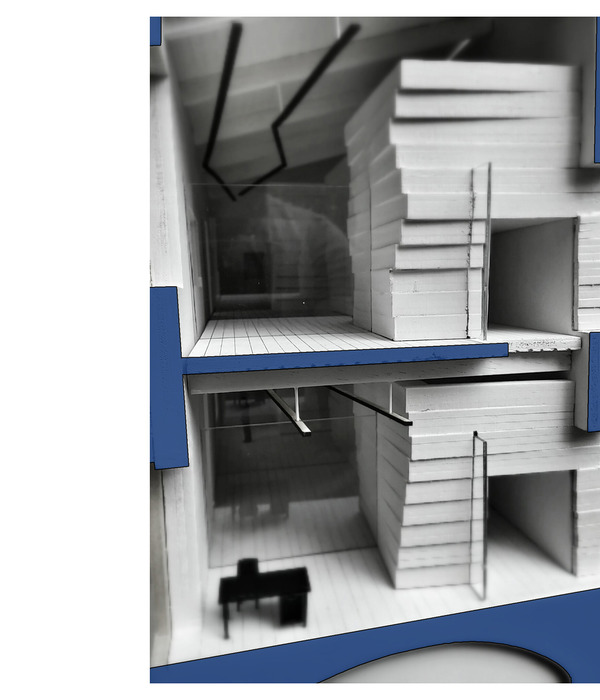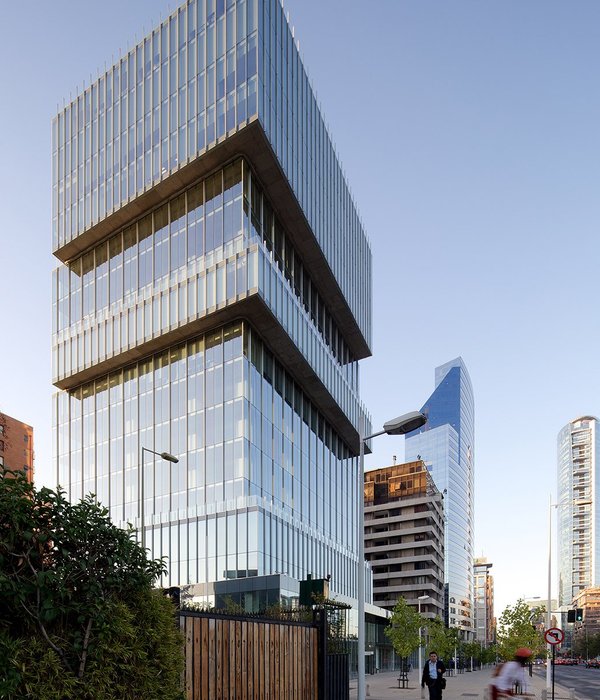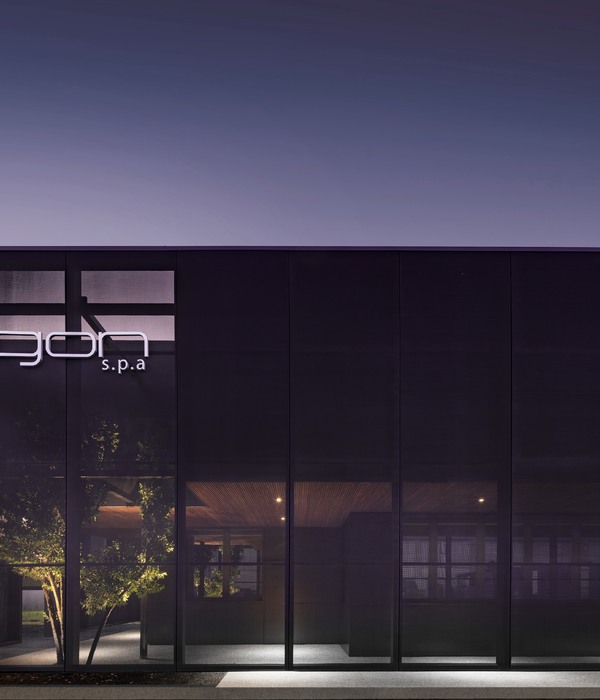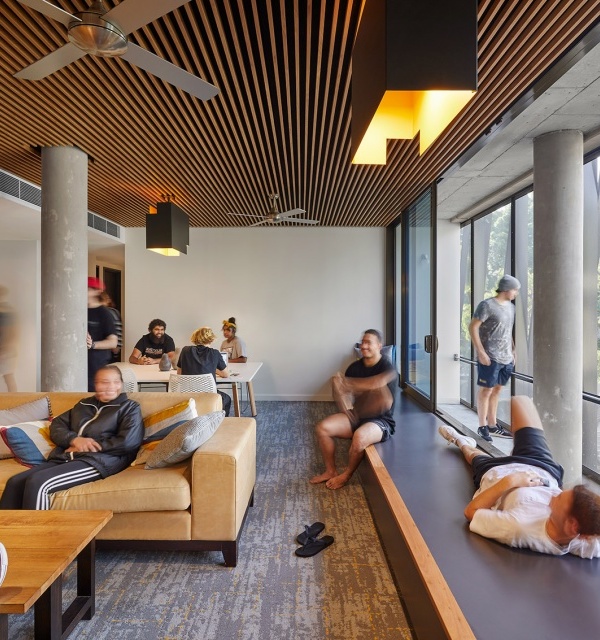Utrecht University victor J. Learning Center
设计方:ectorhoogstadarchitecten
位置:荷兰
分类:教育建筑
内容:实景照片
图片:10张
这是由荷兰公司ectorhoogstadarchitecten完成的最新作品——乌特勒支大学victor J. koningsberger教学中心。该教学中心布置了科学、地球科学及生物医学科学等设施,并形成校园西北角的三单体建筑群的一部分。该建筑不仅提高了整体面貌,还为学生、教师职员及研究学者提供了装配精良的工作环境和会议空间。该建筑位于minnaert教学楼和buys ballot教学楼之间,建筑首层设有入口大堂、讲学厅、自习室以及多种多样的餐饮设施。交通流线空间与户外外观明显区分,使用了明亮的绿色立面,沿着二层布局,连接了三座建筑体,并让使用者无需走出户外就能自由移动。
译者:筑龙网艾比
dutch firm ectorhoogstadarchitecten presents their latest work, the ‘victor J. koningsberger’ building at utrecht university. the educational center hosts the faculties of science, geosciences, and biomedical sciences at the school, and forms one part of a three-building cluster in the northwest corner of campus. the building not only improves the overall appearance of the grounds, but offers a well-equipped working environment and meeting place for students, teaching staff, and researchers.
the ‘victor J. koningsberger’ center is located within close proximity to both the minnaert and buys ballot buildings, in a section of campus known as the uithof. the structure’s ground floor contains entrance halls, lecture theaters, study space, and a variety of catering facilities. a loop — recognizable from the exterior by its bright green façade — runs along the first floor, connecting the three and allowing users to move easily between without going outside.upper floors host laboratories and other spaces for practical work. floor structures, only 35cm thick, house concrete core activation, piping (air, sewage, water, gas, etc.), power cables, and acoustic facilities in an innovative, synergistic fashion.
key phrases in the design brief were light, openness, and transparency. the building’s most prominent feature is a full-height central atrium that contains a staircase that winds from ground-to-top floors. 35×25 meter stability crosses — concrete cast in-situ — also make a strong appearance within.the exterior was made as transparent as possible, with attention paid to views, levels of incidental light, orientation, and energy economy. vertical blinds mounted to the façade are different in slat width, spacing, and number based on their location. as a result, the ‘victor J. koningsberger’ building has very low net energy consumption, has plentiful sunlight intake, and offers splendid views to the rest of campus.
ectorhoogstadarchitecten was also in charge of interior design. inside, they selected predominately natural materials like bamboo and stone, which are used in tandem with green accents and design elements. the second phase of the project, a renovation of the minnaert building, is due to be completed in the spring of 2017. the ‘victor J. koningsberger’ building was completed in collaboration by ectorhoogstadarchitecten, pietersbouwtechniek (construction), valstarsimonis (technical installation), and DPA cauberg-huygen (building physics).
乌得勒支大学victor J. 教学中心内部实景图
{{item.text_origin}}

