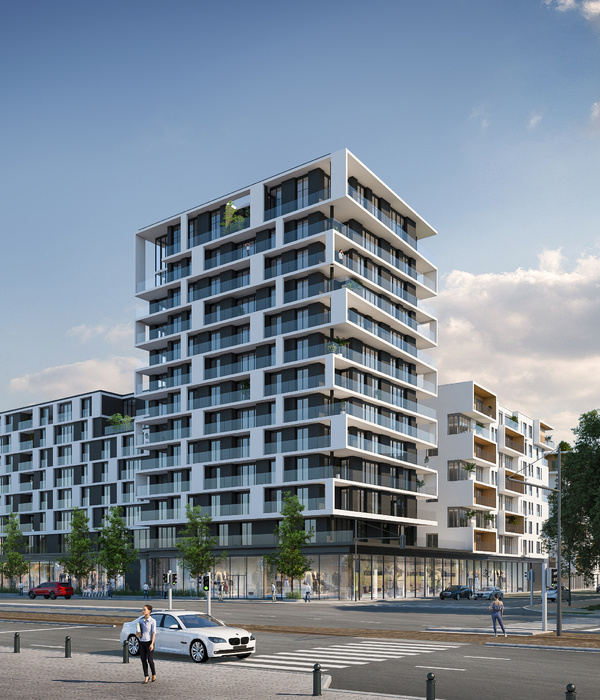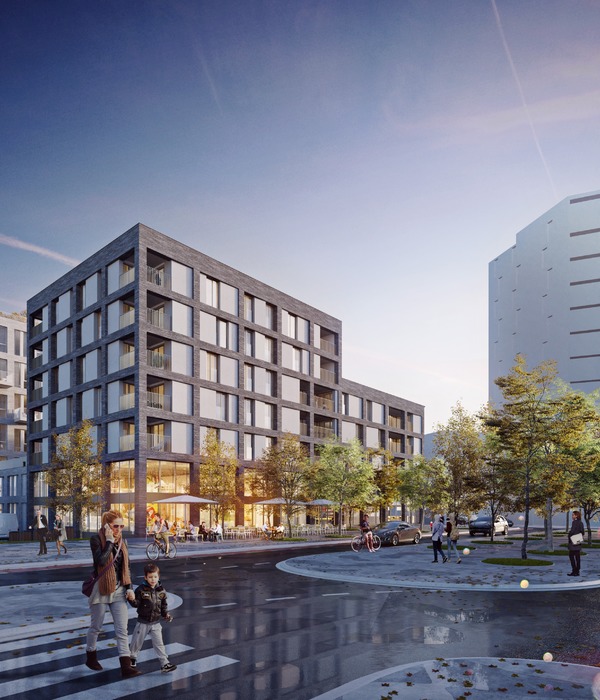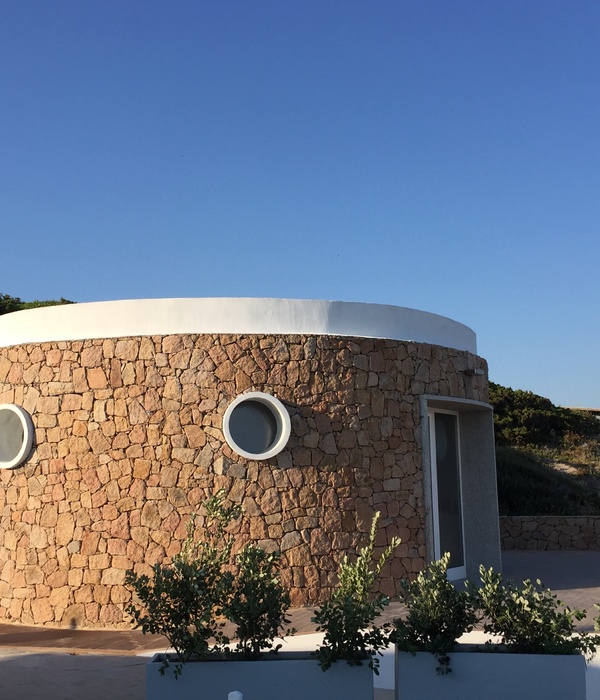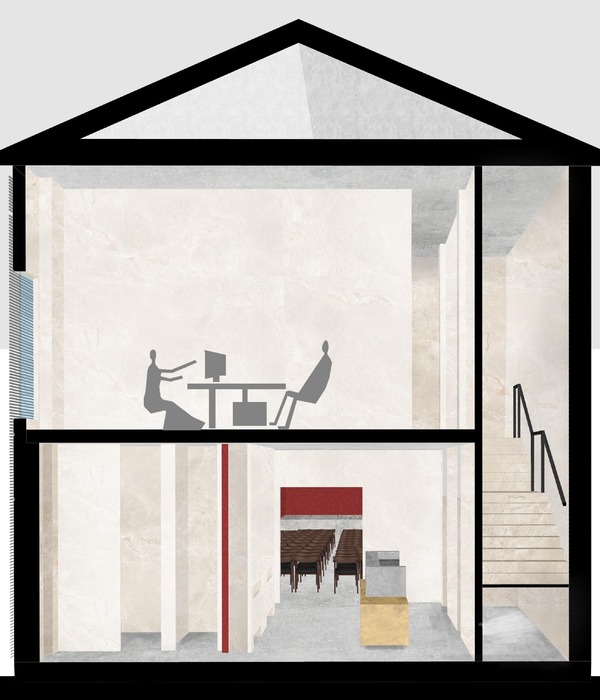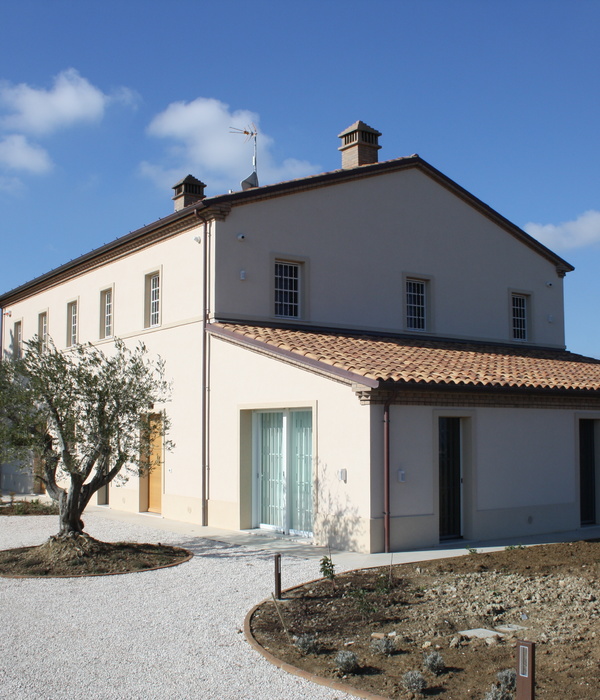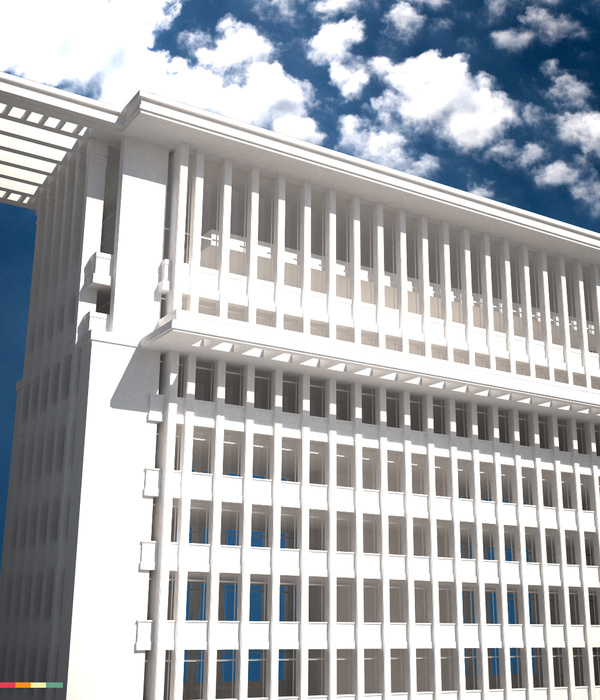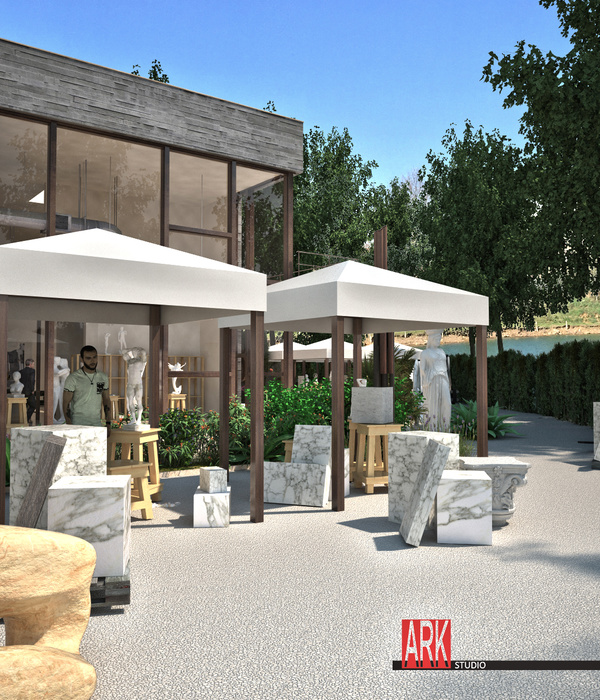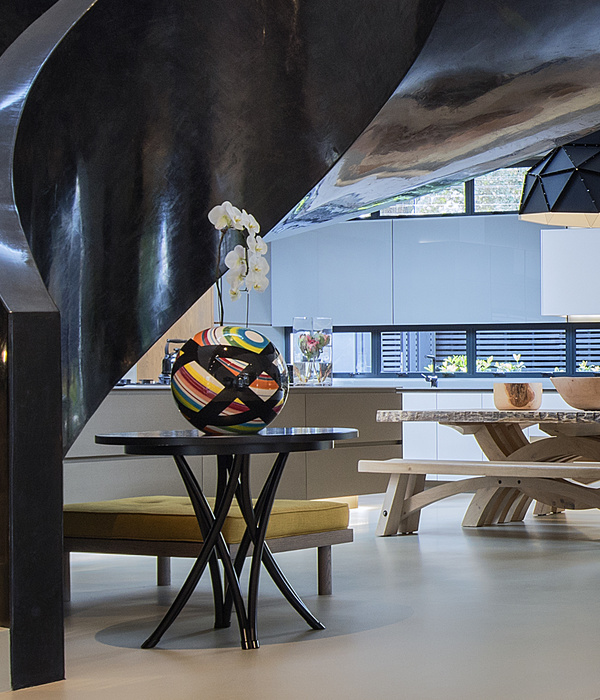亚盛医药总部大楼是港资医药公司亚盛集团在苏州新建的大楼,是一个占地 147,000m2的现代研发和制造综合体, 象征着亚盛医药的文化愿景。亚盛在生物制药领域进行的前沿研究,已开发出有望改善未来一代生活方式的新型抗癌药物,攻克了曾经被认为难以治疗或不可治愈的疾病。这一先进的园区是通过最先进的数字化设计和制造技术来实现的。
Ascentage Pharmaceutical Headquarters is a new 147,000m2 modern R&D and manufacturing complex in Suzhou for a young Hong Kong listed pharmaceutical company. Symbolizing the aspirations of Ascentage’s culture whose cutting-edge research in Biotechnology has developed promising new cancer drugs to improve the lifestyles of a future generation afflicted with diseases once thought untreatable or incurable; the state-of-the-art campus was realized using some of the most technologically advanced digital design and fabrication tools.
▼项目概览,overall of the project © OLI Architecture
园区的主旨是开放、整洁和现代 。建筑以公众和员工为导向的体量以自然柔和的曲面外观呈现,悬浮在玻璃基座之上。黑色花岗岩镶嵌的水池面向新青路,建筑反射在花岗岩表面形成一种漂浮的构图。靠近新的地铁站,80米高的研发行政大楼是亚盛医药的新标志性建筑,傲然屹立于新青路繁忙的西南角交汇处。
Open, clean, and modern, the public and employee programmed volumes of the new campus ’ seven buildings are discrete curvilinear shapes, soft in nature, elevated above a glass base in a floating composition over a black granite clad reflecting pool facing the main Xinqing Road. The 80m tall R&D and Administration Building, the new iconic symbol of Ascentage sits proudly at the intersection of the busy southwest corner of the site on Xinqing Road, in proximity to a new mass transit subway station.
▼屹立于新青路繁忙的西南角交汇处,sits proudly at the intersection of the busy southwest corner of the site on Xinqing Road © OLI Architecture
▼自然柔和的曲面外观,discrete curvilinear shapes, soft in nature © OLI Architecture
▼地面的黑色花岗岩水池,a black granite clad reflecting pool © OLI Architecture
▼独特的交通流线设计,unique circulation design © OLI Architecture
▼精心设计的外立面,carefully designed facade © OLI Architecture
受化学式中苯环六个碳分子和氢分子平面键的结构的启发,每个建筑的外立面都经过精心设计。立面通过参数化折叠以苯环六边形作为灵感来源的表皮,紧密包裹七个不同的建筑体块。
Inspired by the benzene ring of the chemical formula used to annotate the planar bonds of the six carbon and hydrogen molecules, each building volume ’s façade is carefully designed using the benzene ring hexagon as the source form, which is then engineered to fold parametrically bonding around the seven different building volumes.
▼以苯环六边形作为灵感来源,façade is carefully designed using the benzene ring hexagon as the source form © OLI Architecture
这些通过自适应BIM系列进行参数化建模的立面,采用了超高强度混凝土面板、阳极氧化铝节点和挤压型材进行数字化制造,以实现透明度和隐私性的最佳平衡,并呈现出独特的立面设计。充足的自然光经过大楼半透明的屋顶,照耀在新的高科技研究实验室和先进制造设备上。在占地约60870平方米的场地上,建筑群的组合形成了一个独特的园区,为亚盛医药树立充满希望的新形象。
These parametrically modeled facades using adaptive BIM families were then digitally fabricated using Ultra High Strength Concrete panels and anodized aluminum nodes and extrusions affording distinct façade designs for optimal balance of visual transparency and privacy. Together with new high-tech research labs and an expansive advanced manufacturing fit out bathed with ample diffuse natural light filtering from its translucent roof, the distinctly programmed composition of the projects’ buildings on the 60,870m2 site, create a singular campus and new identity for Ascentage’s promising future.
▼透明度和隐私性的最佳平衡,optimal balance of visual transparency and privacy © OLI Architecture
▼夜景,night view © OLI Architecture
▼超高强度混凝土面板、阳极氧化铝节点和挤压型材,using Ultra High Strength Concrete panels and anodized aluminum nodes and extrusions © OLI Architecture
▼外立面局部, partial facade © OLI Architecture
▼施工过程,construction period © OLI Architecture
Address: 68 Xinqing Road, Suzhou Industrial Park, Suzhou City, China Client Name: Ascentage Pharma Design Architect: OLI Architecture PLLC Design Lead: Hiroshi Okamoto, AIA, LEED A.P. Design Partner Lin Bing Managing Partner Design Team: Dongshin Lee R.A. Marcus Colonna AIA Maher Tarakjian R.A. Hector Arenas Sanghoon Seo Xiaoyu Wang Alara Akiltopu Amanda Chin Local Design Institute: AEPA&TSC ARCHITECTS ENGINEERS INC. Curtainwall Consultant: Talweg Engineering Studio D.P.C. Client Rep. name: Guoning Zhang Overall site area: 60,871 ㎡, (65,5209.99 ft2) Overall Building area: 146,842㎡(1,580,594.13 ft2) Overall above ground building area: 123,917㎡(1,333,831.49 ft2) Overall basement building area: 22,925㎡(246,762.65 ft2) FAR: 2.45 Building density: 31.28% Green ratio: 30.1% Building Maximum Height: 79.8m. Each building area and height info. #1 Conference Center building. Area: 5,783.7㎡(62,255.23 ft2), Building height 23.65m #2 Research & Office Administration Center Building. Area: 33,562.56㎡(361,264.39 ft2), Building height 79.8m #3 Dorm Building. Area: 10,578.18㎡(113,862.58 ft2), Building height 32.15m #4 LAB Building. Area: 8,690.5㎡(93,543.76 ft2), Building height 23.45m #5 Dangerous Goods Storage Building. Area: 346.94㎡(3,734.43 ft2), Building height 4.65m #6 & #7 Elevated Storage Building & Factory Storage Building. Area: 34,975.65㎡(376,474.76 ft2), Building height 32m #8 Phase 2 Reserved-Research Building. Area: 29,980㎡(322,702.03 ft2), Building height 49.5m
{{item.text_origin}}


