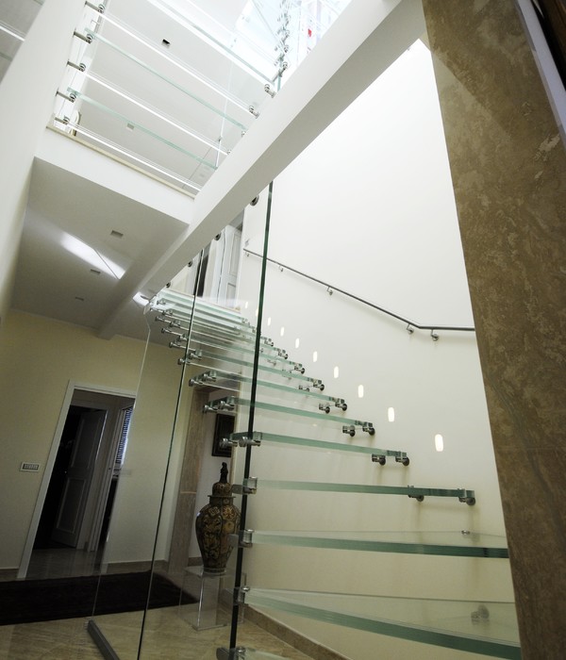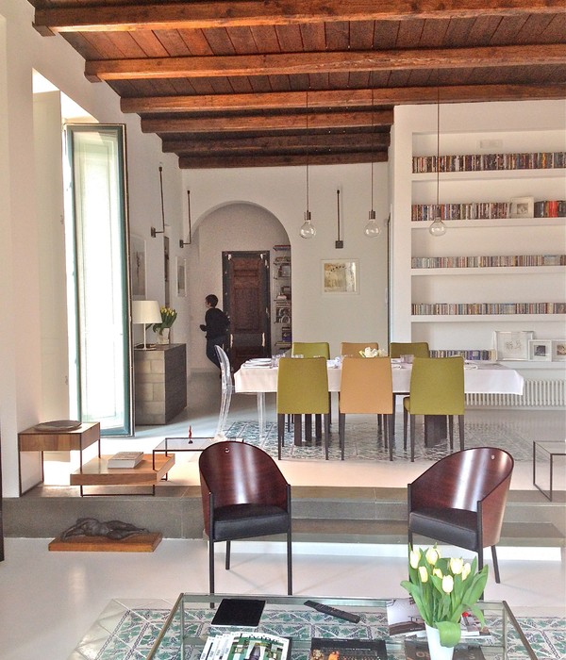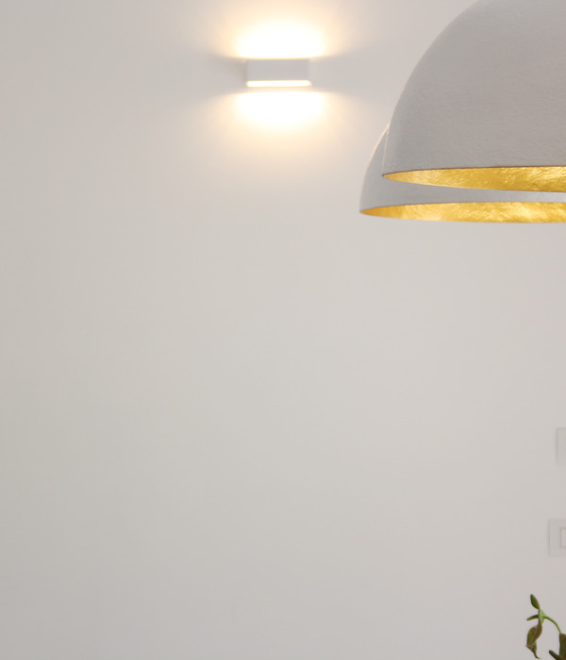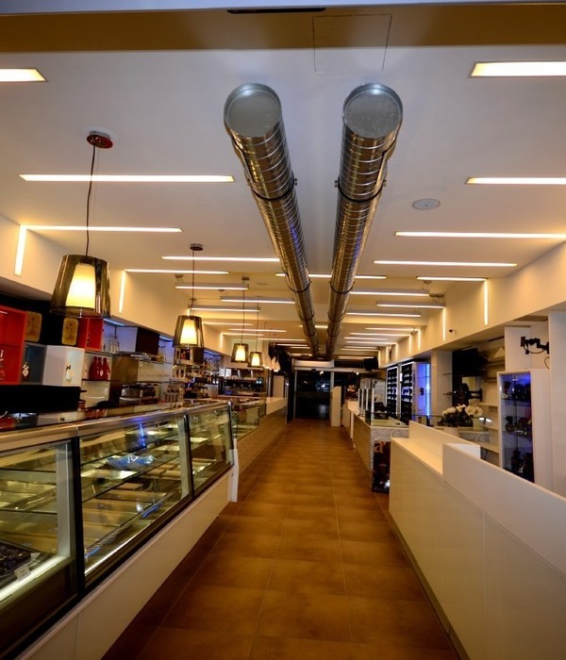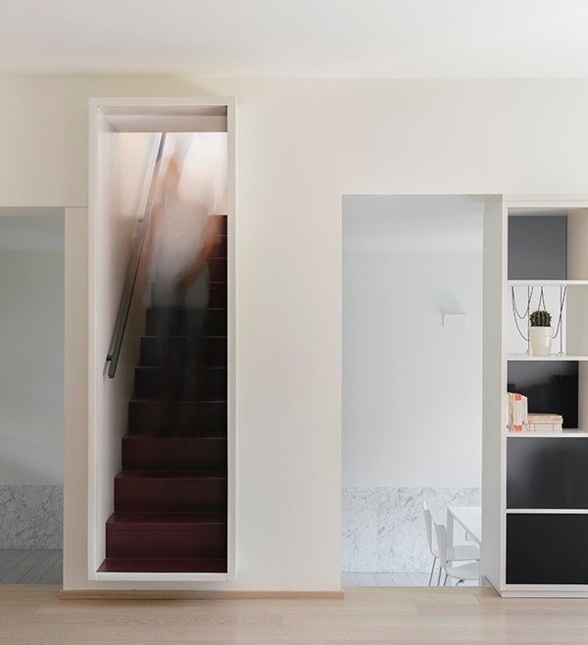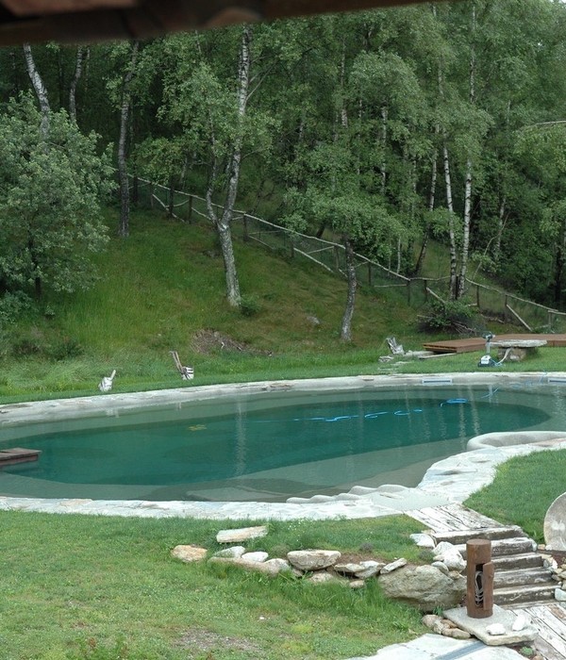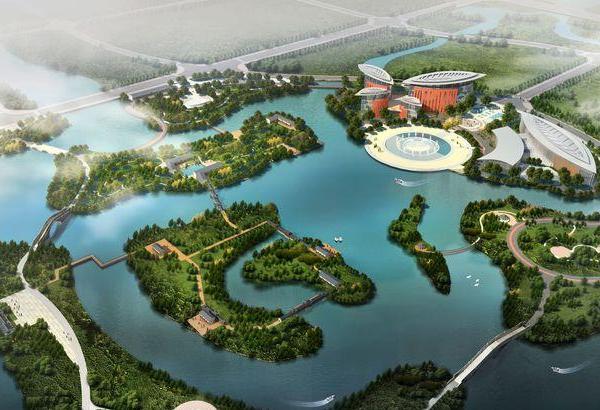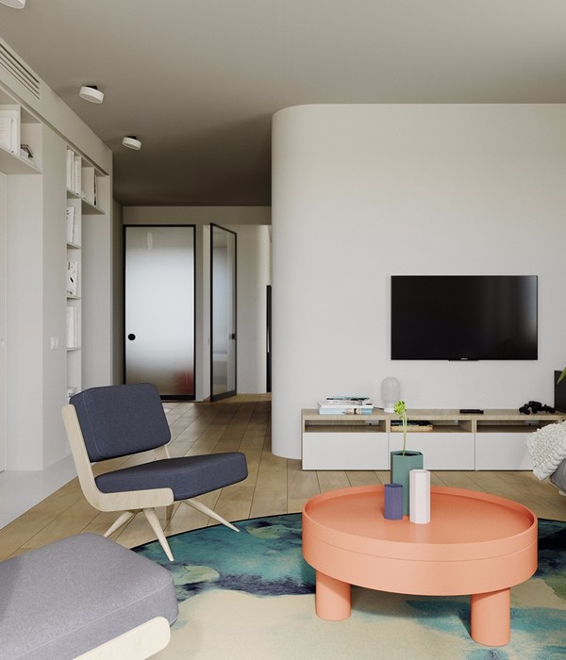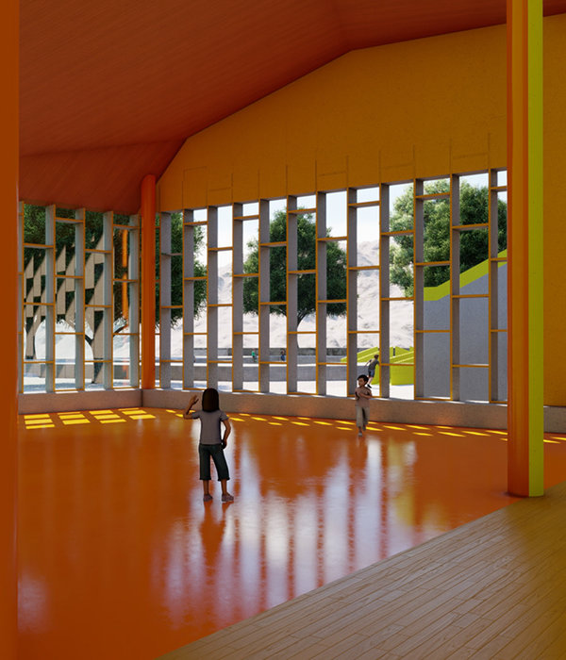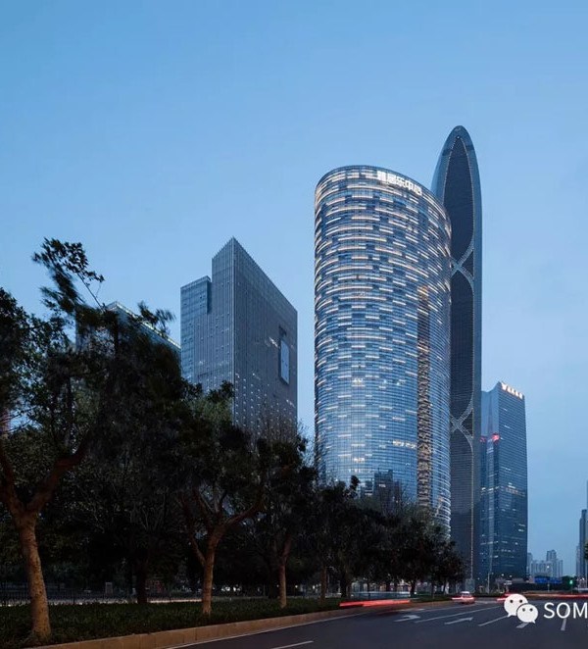The project represents an architectural turning point that synthesizes the relations to establish between contrasted urban environments. The maximum buildable surface has been cut in such a way as to reduce its volumetric impact and promote natural light for and around the project. These movements also make it possible to qualify the ‘front door’ and to align the project on the size of the adjacent buildings.This generates a more contrasted volumetry in dialogue with the city and with the train infrastructure. These emergences symbolize a transition architecture and an urban weave that builds bridges between the future surrounding developments.
The project creates a private alley where the greenery is integrated in the continuity of that existing at the embankment of the railway. The modular and varied façade meets the need for a constructive flexibility and echoes the industrial context.It is covered with a network of concrete bricks initiated by the BAM, whose fill-in will vary from one plot to the next and must be the expression of the building’s allocation. It becomes the red thread that connects the overall project into a coherent whole.
The creation of a generic façade where the interior of the spaces is flexible extends the notion of the BAM to plots 1 and 2 whose allocations could also evolve in the long term.
Year 2018
Work started in 2018
Status Completed works
Type Apartments / Kindergartens
{{item.text_origin}}

