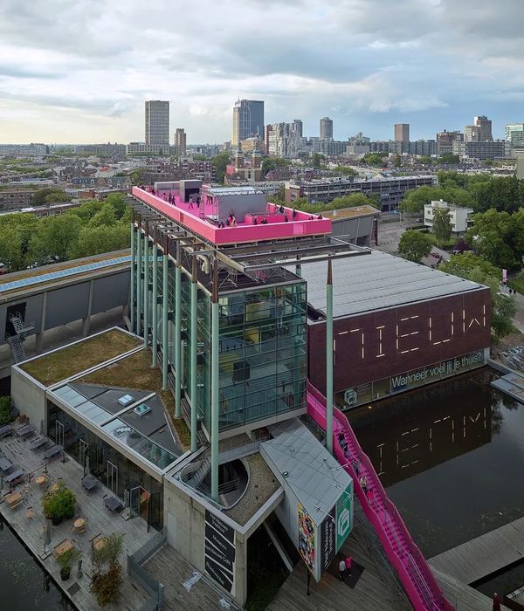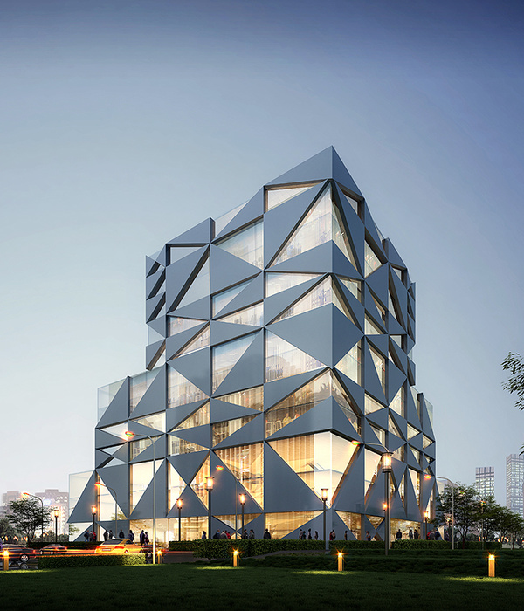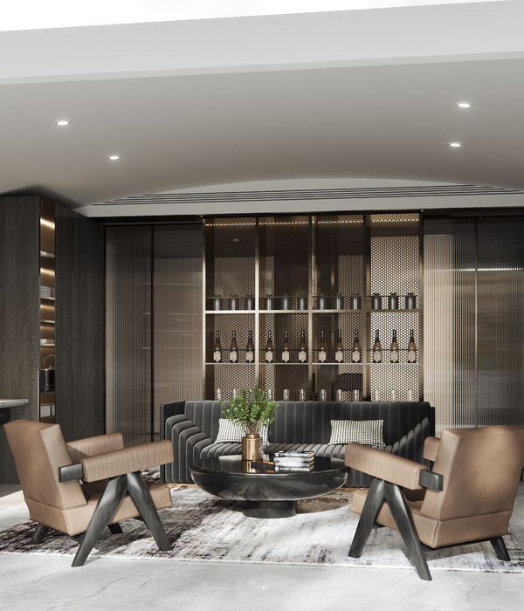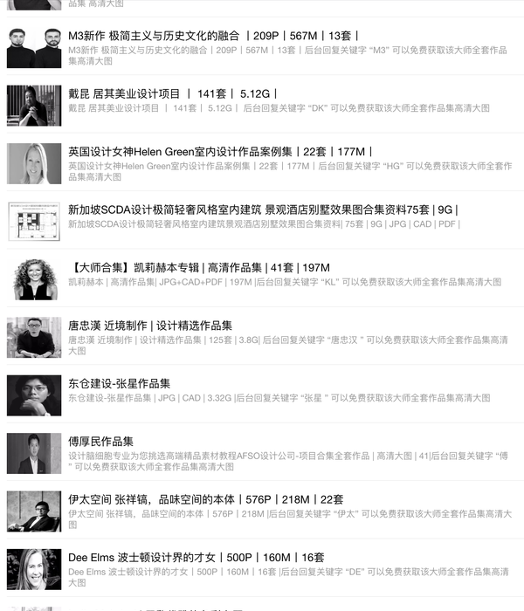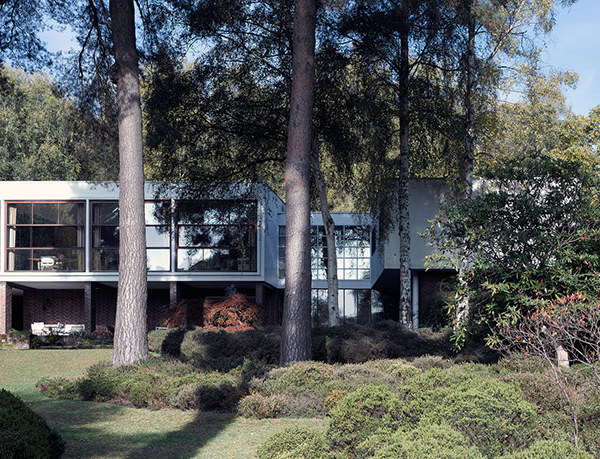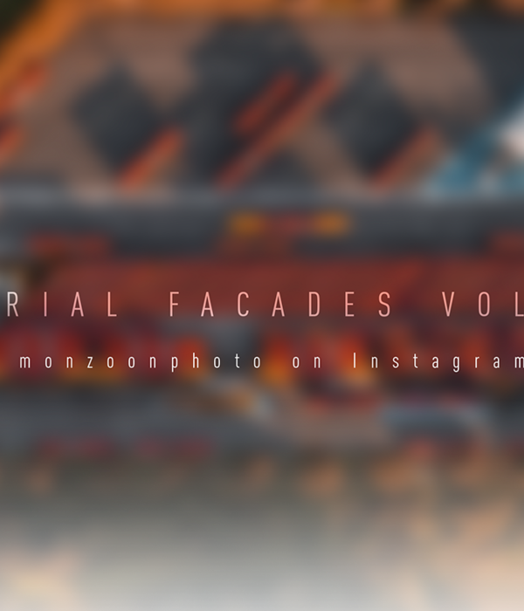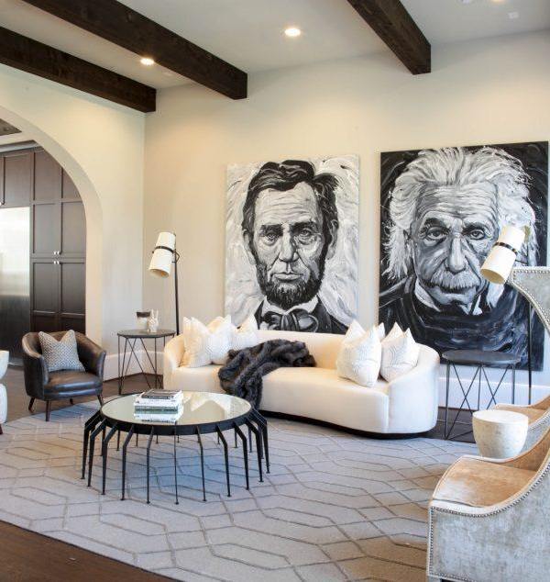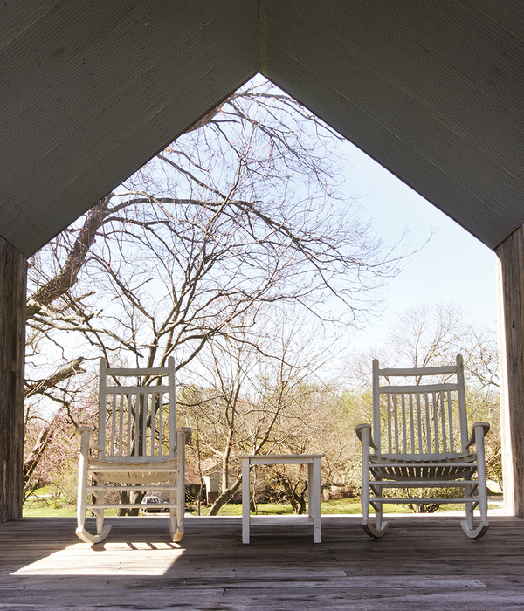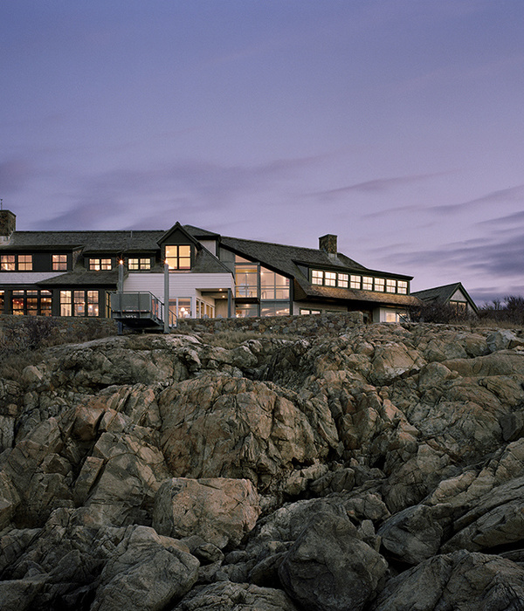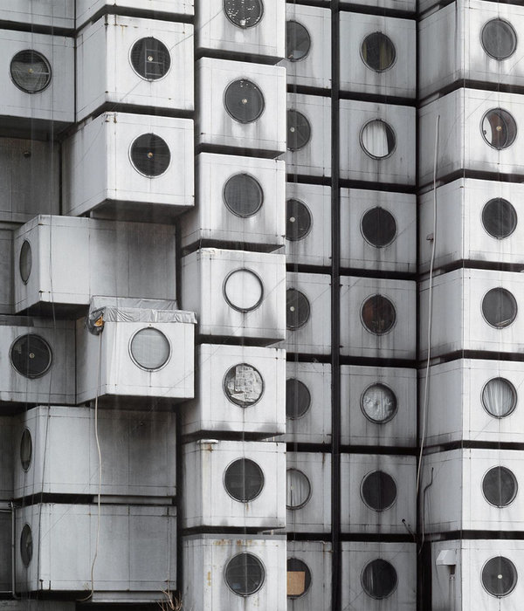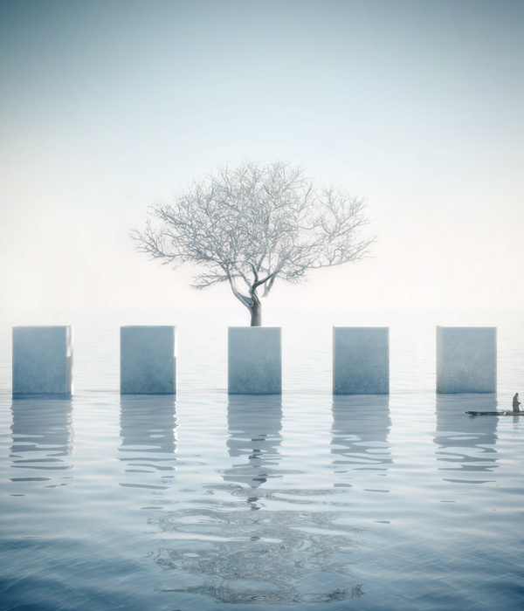Part of a three property residential development, the client’s brief was simple; create a home that is unique and pushes the boundaries in terms of texture, form and design. The site was challenging in that it was square in shape with equal north, west, east and south aspects in quite a tight sub-divided stand.
This form dictated the typology of the home being a series of cubes anchored with a central cylinder that houses the high gloss spiral staircase. This cylinder seconds as a light shaft with a sculptural skylight detail reminiscent of the “brutalist” architecture of the 50s with its raw and unpretentious honesty, contrasting dramatically with the highly refined and warm timber detailing present throughout the home.
An internal courtyard allows northern light to filter through to the cubes situated on the southern street boundary and was cleverly landscaped to allow for a “green living room” that breaks the defined geometry of the design.
Large sliding doors open up to an expansive covered terrace to the north that blends seamlessly into a deceptively small garden. The effortless transition of out- and indoor caters for the client’s young family and love of entertaining.
Year 2017
Work finished in 2017
Status Completed works
Type Single-family residence
{{item.text_origin}}

