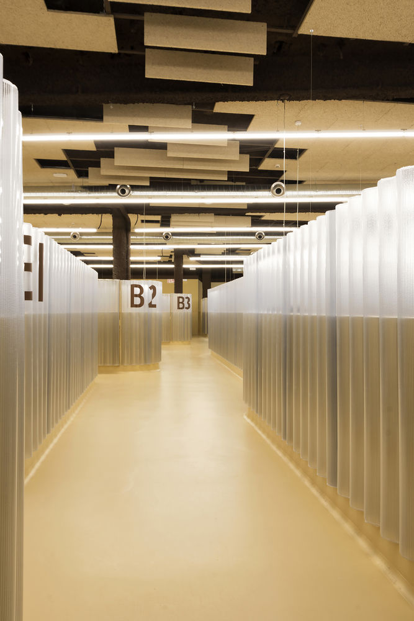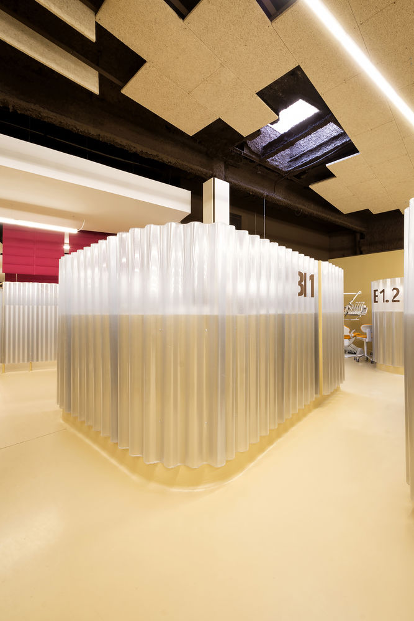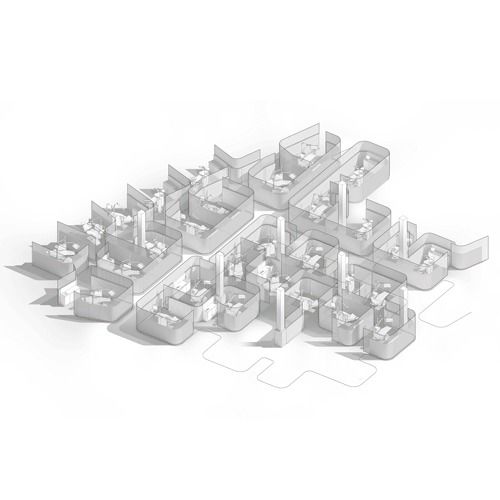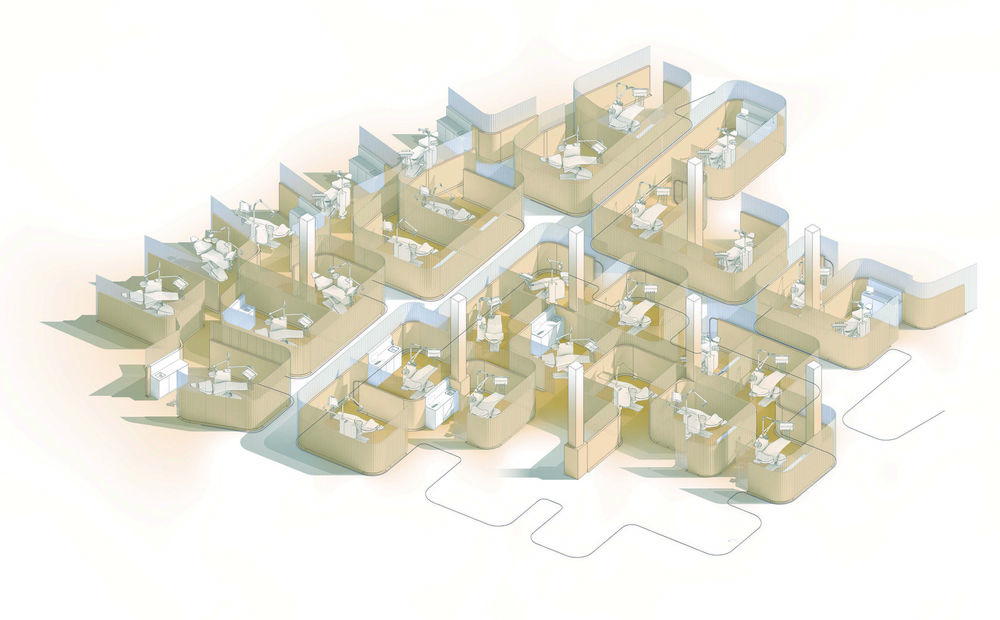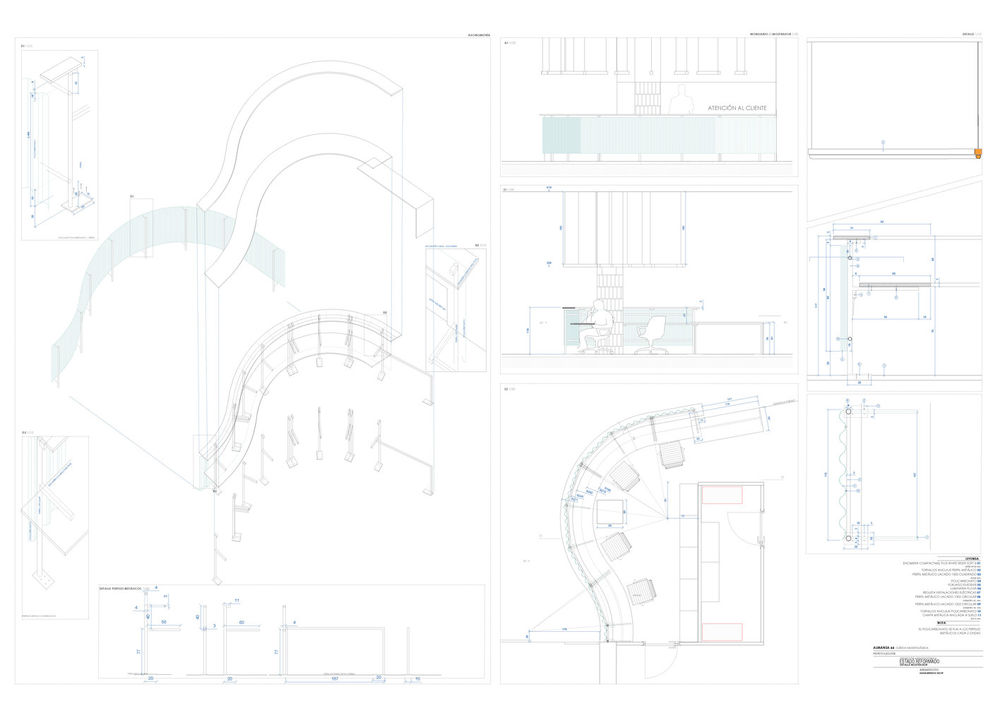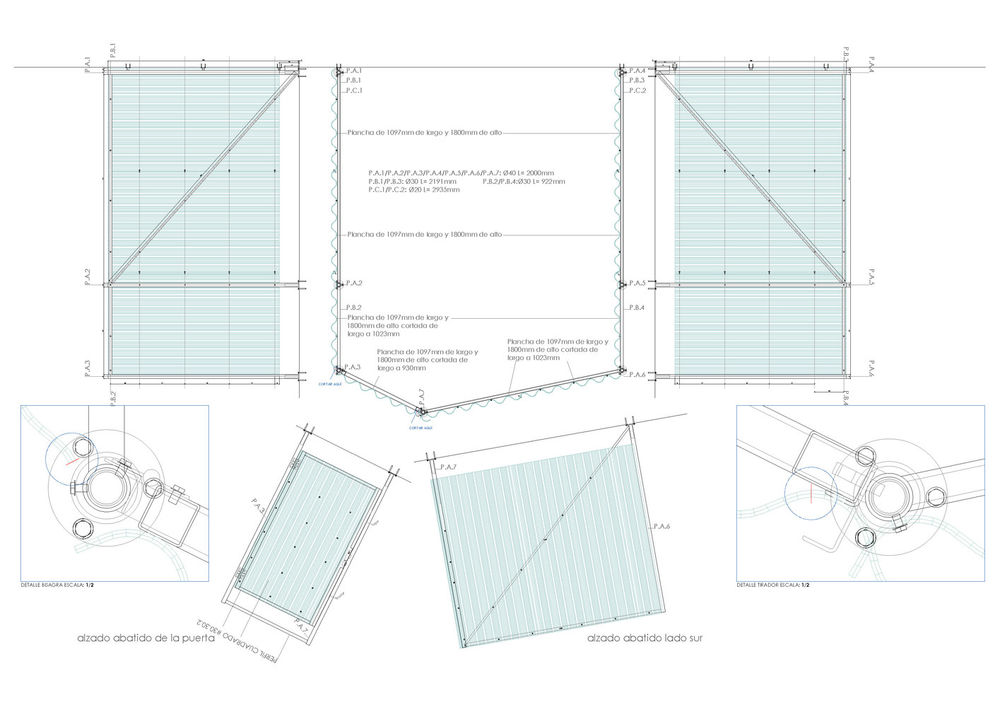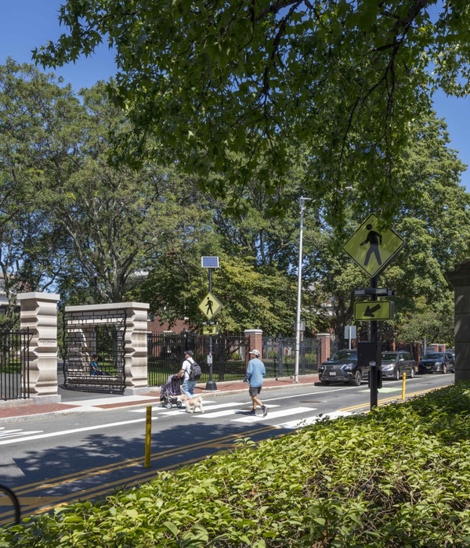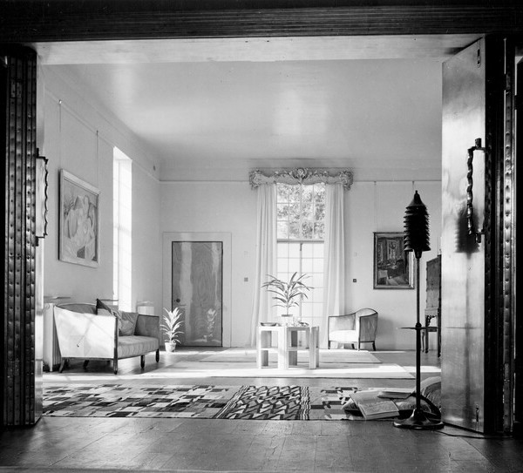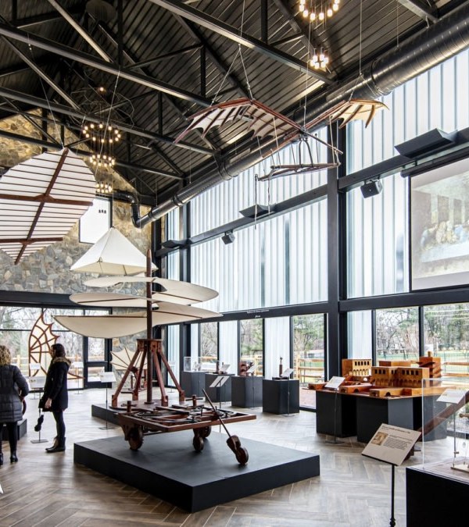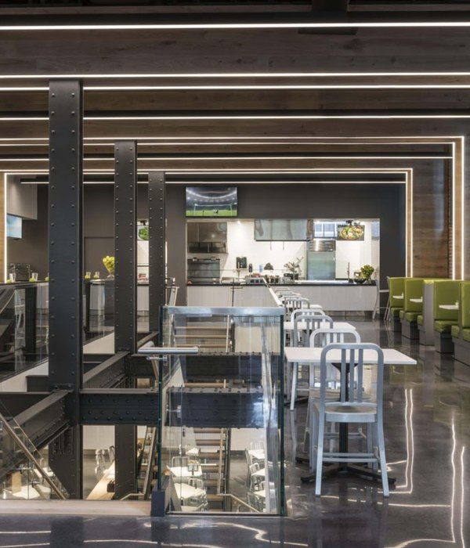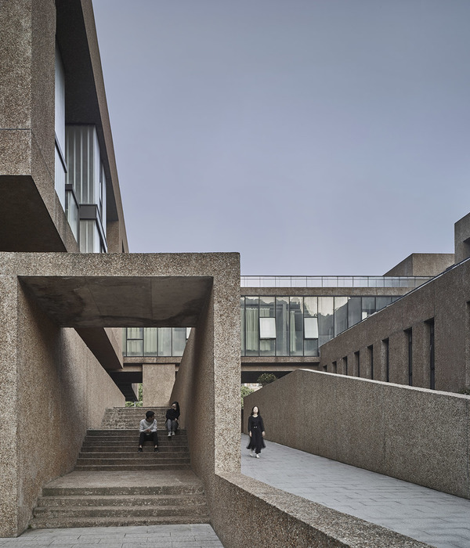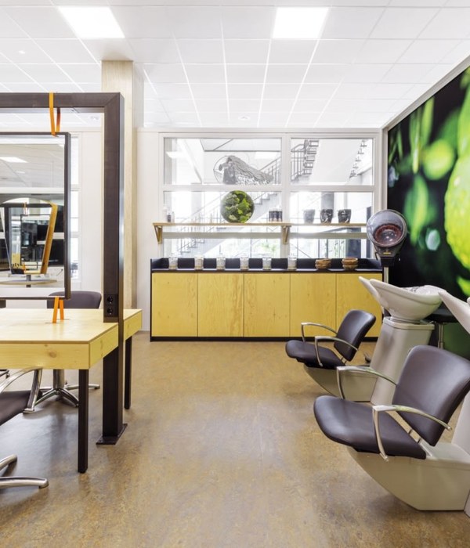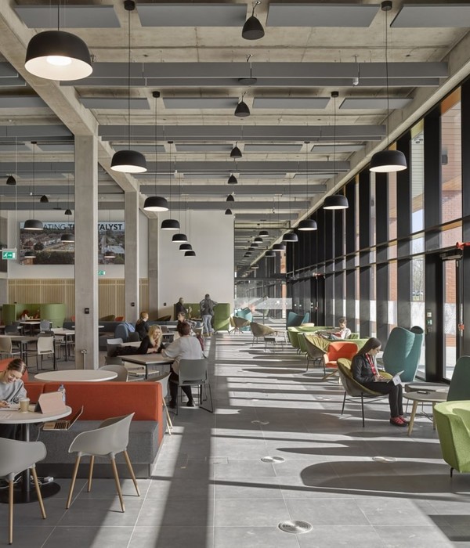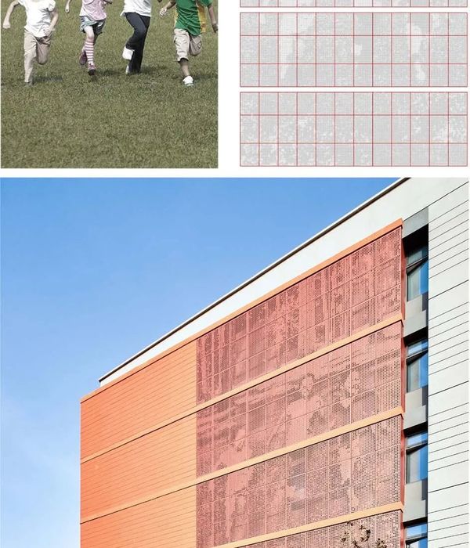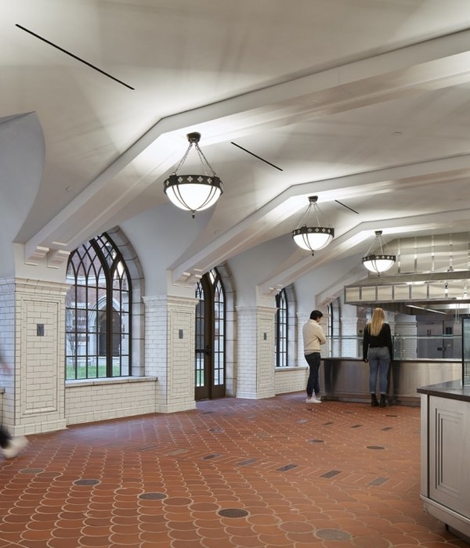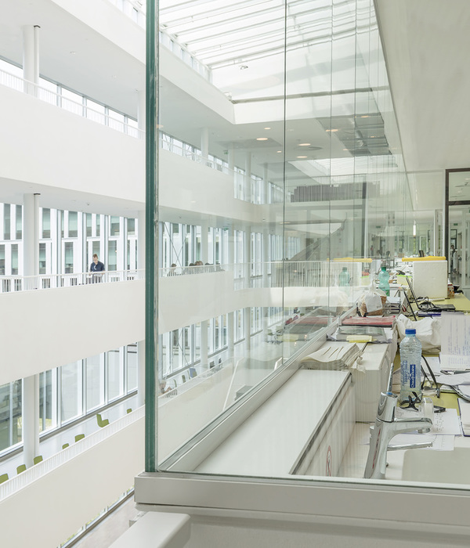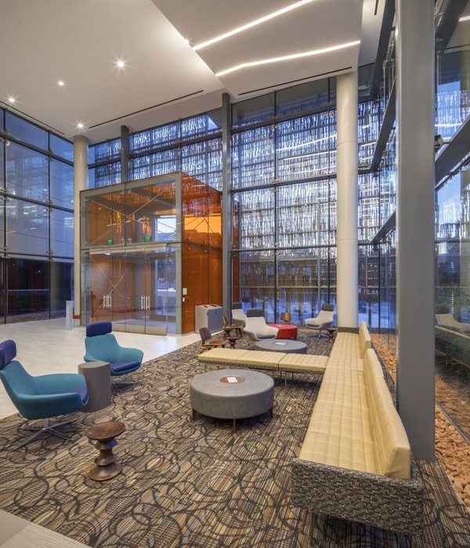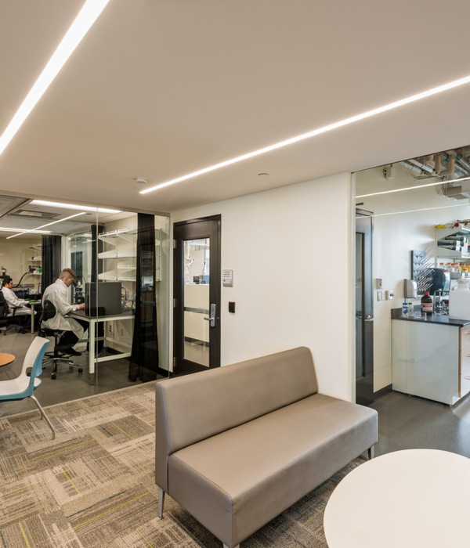CEU San Pablo 大学多学科诊所 | 有机曲线与功能布局的融合
Architects:Adam Bresnick
Area :2780 m²
Year :2018
Photographs :Amores Pictures, Antonio Romeo Donlo
Manufacturers : Sellex, 3 Opal, Fluvia, Heradesign, Lug Light, SlalomSellex
Collaborators : Miguel Peña Martínez-Conde; Mireya Fernández Velasco; Antonio Romeo Donlo; María Montoya Fernández; José Moyano Collados
Installations : Emilia Benito
Technical Architect : Rafael Valín Alcocer
Construction : Ferrovial
Client : Fundación Universitaria San Pablo CEU
City : Madrid
Country : Spain
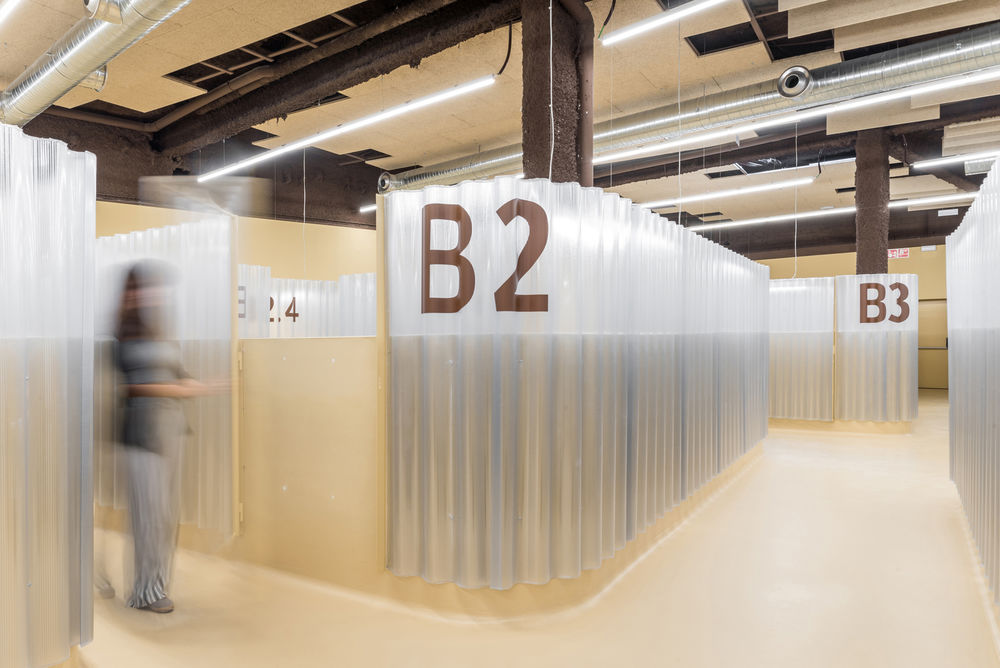
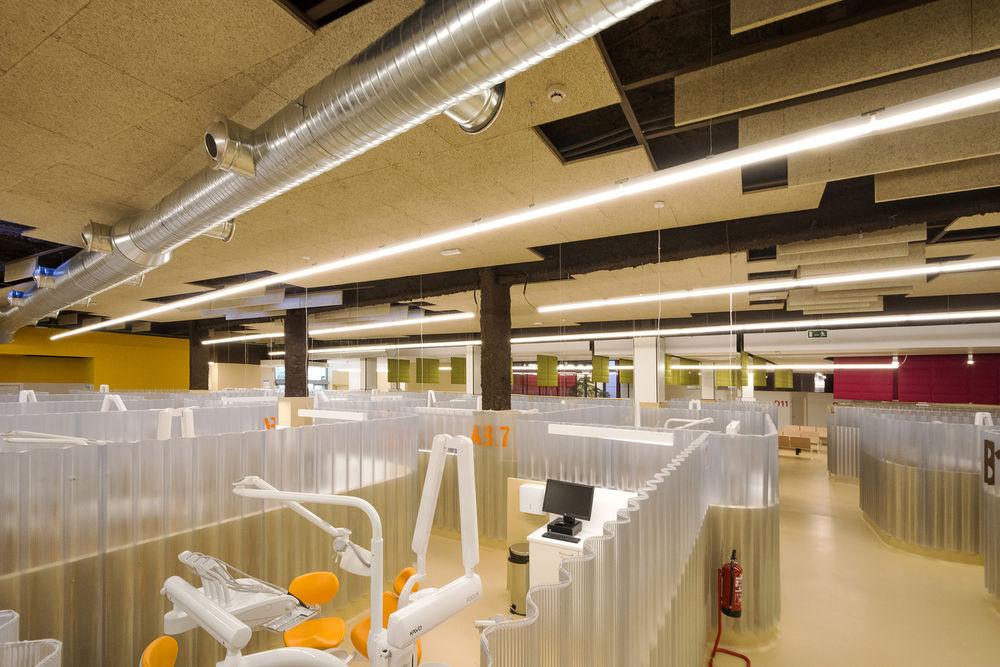
The program is defined to meet the needs of four different faculties of the CEU San Pablo University (odontology, physiotherapy, psychology, and nutrition) in a two level 2780 m2 space located on Calle Almansa 66 in Madrid’s Tetuán district. The first floor is dedicated to conventional classrooms and student changing rooms, while on the ground floor the protagonists are the odontology clinic’s curved clinical boxes. These boxes are arranged in clusters of 3 or 4 allowing professors to simultaneously tutor the treatment of various patients at the same time, allowing communication between student and teachers without compromising the privacy of the patients. These curved shapes, create an organic total of 45 boxes.

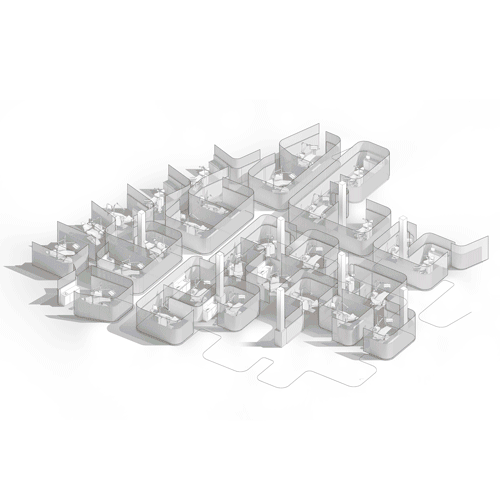
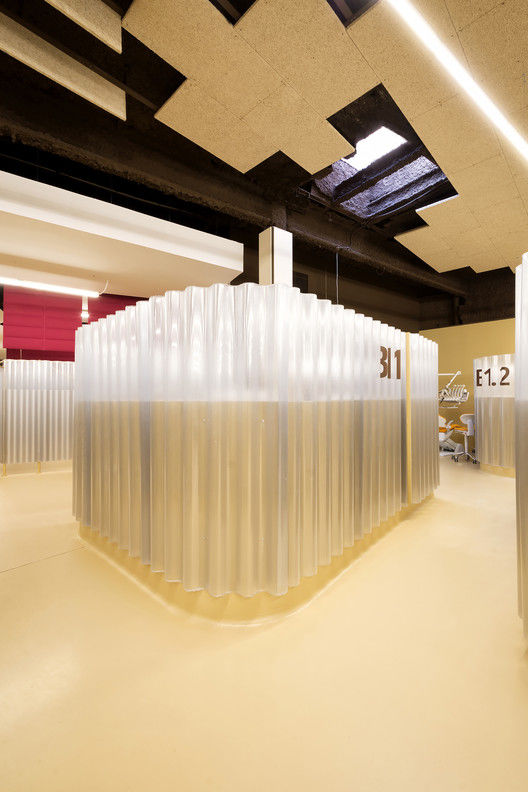
Constructed from 1.20m high brick parapet walls stuccoed and finished in epoxy resin in curved continuation with the floor: these ondontological boxes form a unified spatial whole. Corrugated cellular polycarbonate panels, 1.80m high, are screwed to these curved wall ensuring privacy without closing the space. The lab benches are clad in white corian forming a technical epidermis over the epoxy parapet walls. Lighting above these counters and incorporated in each dental chair creates another functional order within the primary organization.
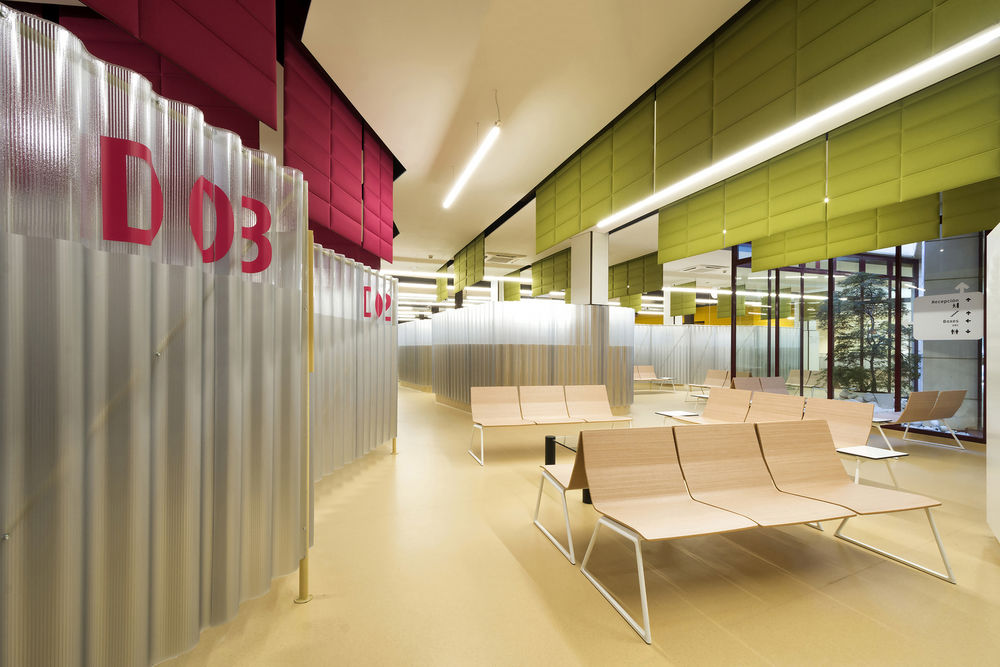
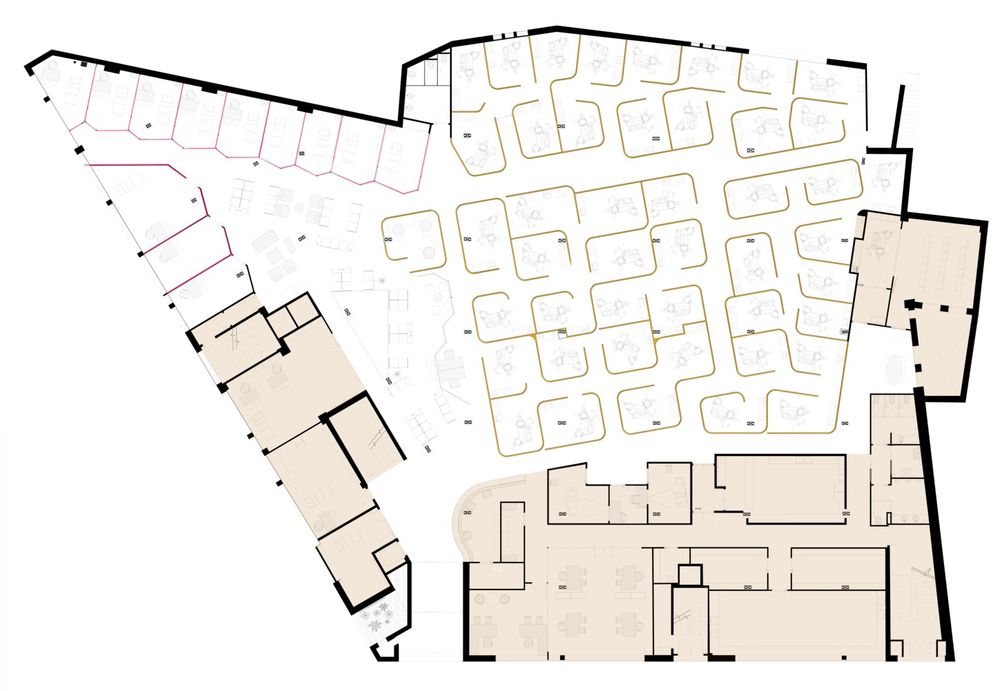
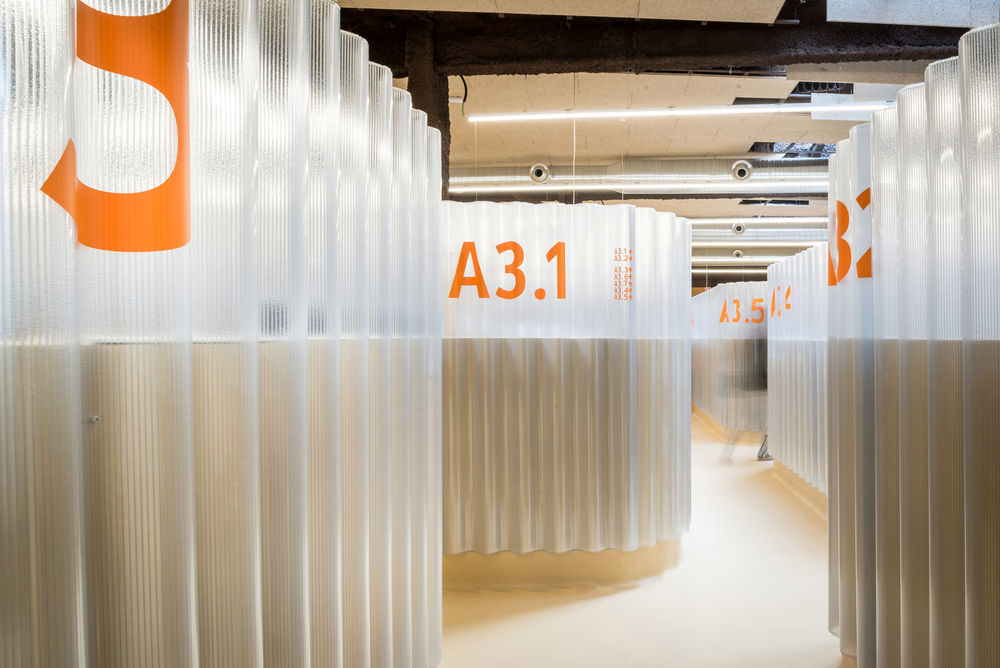
In contrast to the organic forms of the odontology boxes, the cubicles for physiotherapy, nutritionists and psychologists have polygonal shapes, replacing the format of curved, resin-coated walls and polycarbonate screens, with steel profiles and the same plastic panels. The large open space serves as a metaphor for the university, where transversal communication and real learning takes place in a context which echoes this transparency and foments the exchange of information. This programmatic unity created an acoustical challenge. Wood wool acoustic panels have been used to improve sound absorption as well as color coded Slalom acoustic baffles hung from the ceiling in the waiting room and physiotherapy cabins.
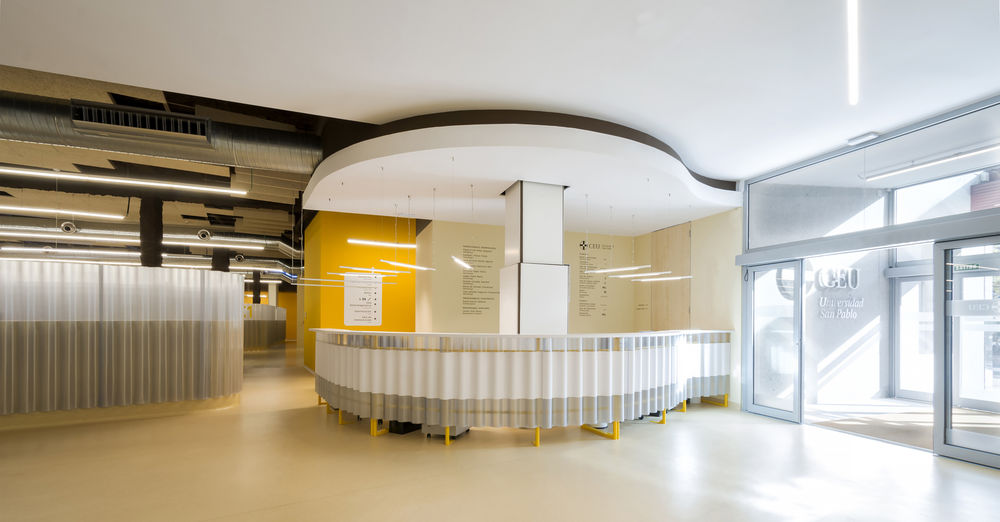
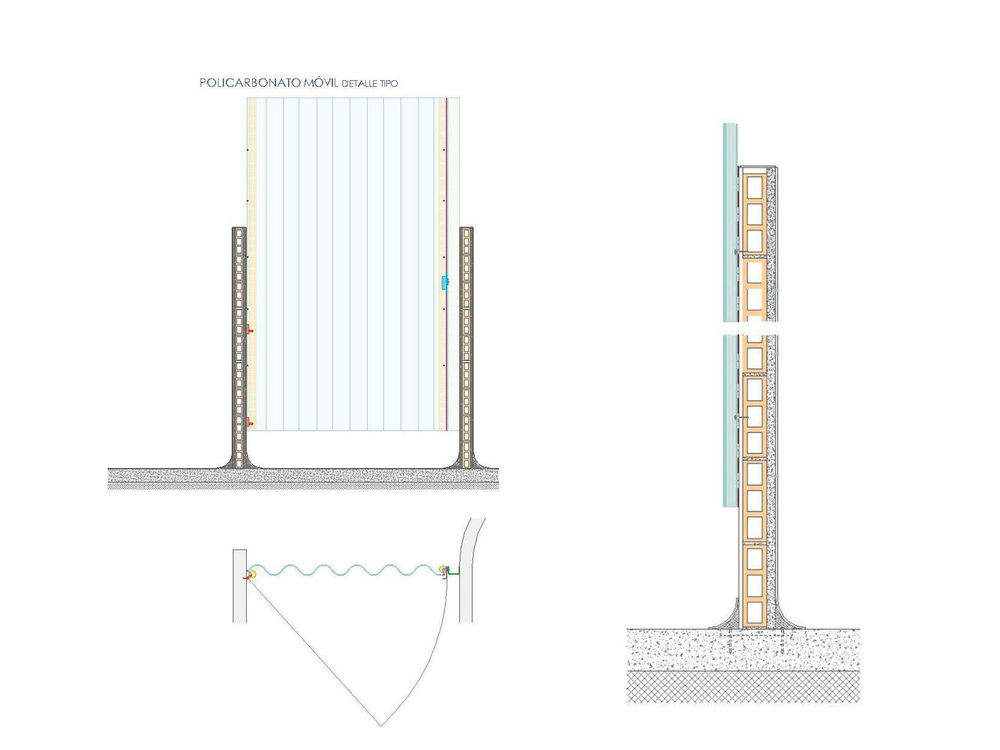
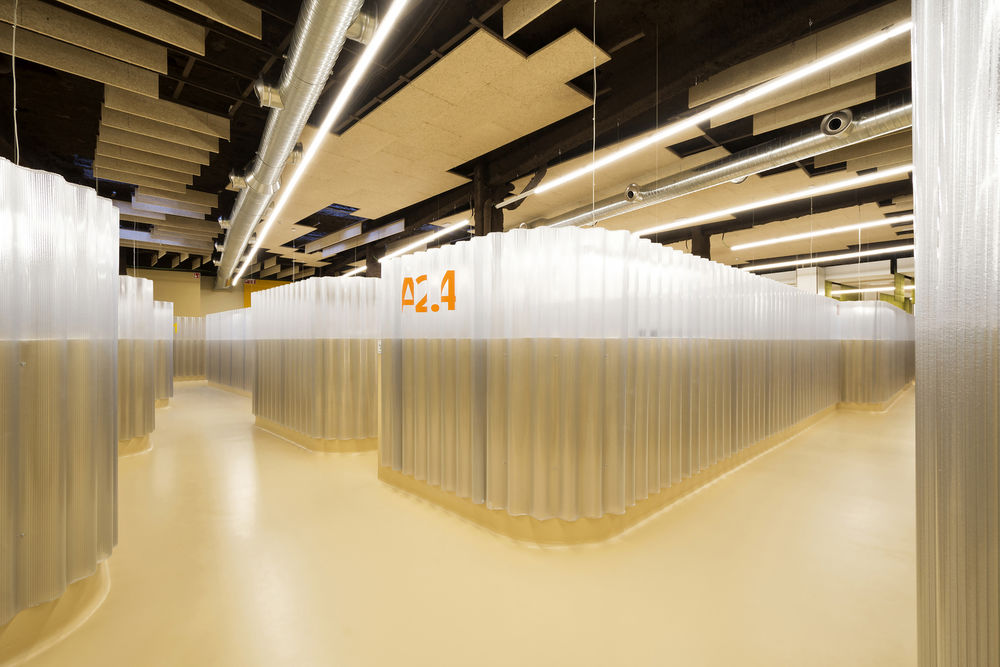
The program and circulation are emphasized by the precise layout of the ceiling. Over the dentistry boxes the wood wool panels are horizontal with the same geometry of the cabins below, facilitating HVAC and other building systems that run on the ceiling, while over the pathways the same panels are hung vertically, creating a dynamic whole to facilitate an understanding of the space and how to navigate through it.
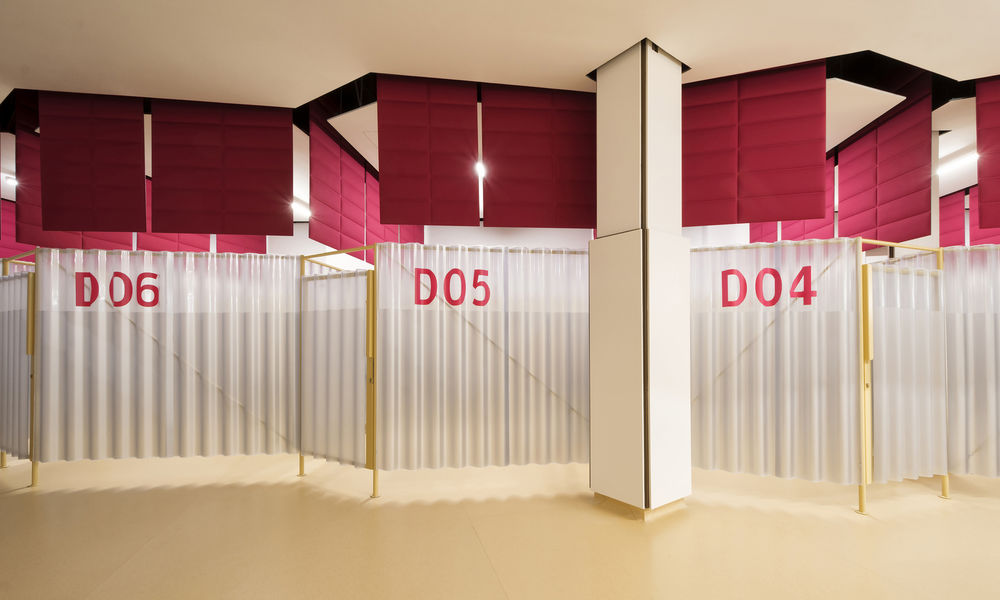
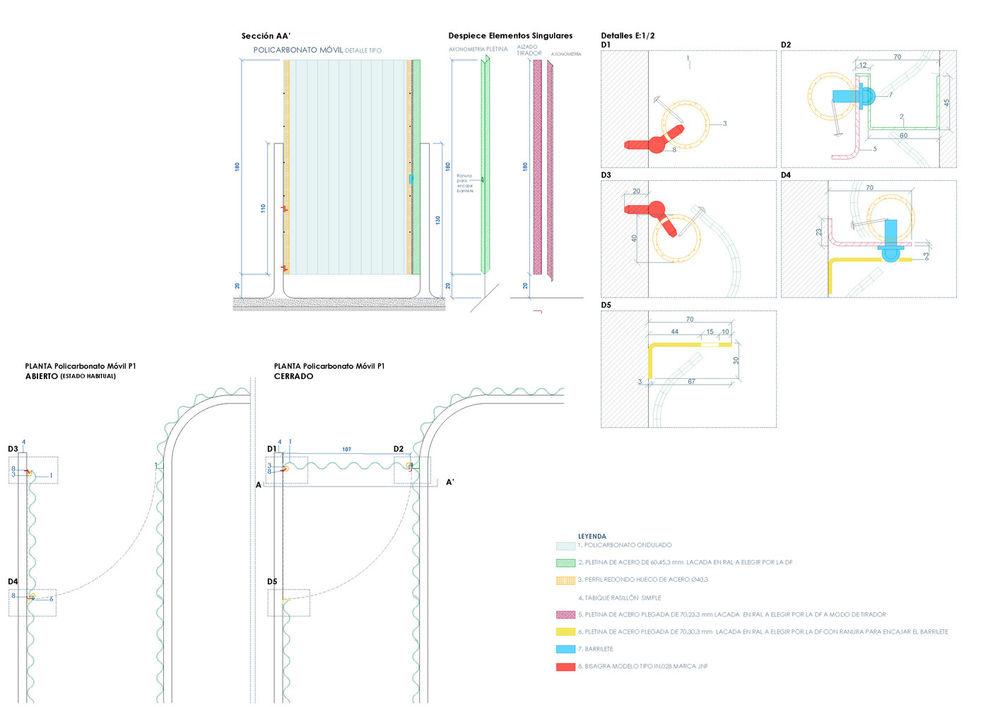
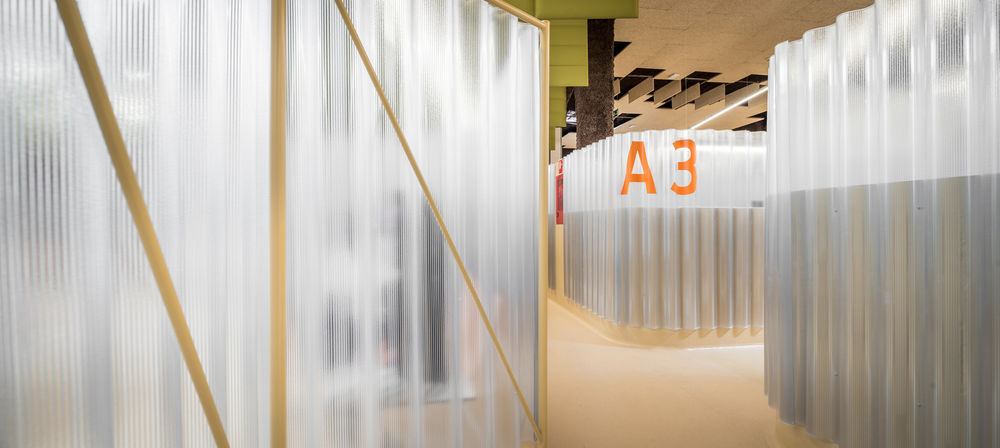
Spatial clarity is underlined by color coding the acoustic baffles and signage. The colors used and the design of the signage seek to communicate the interior layout and its complex distribution, both for daily users (students and teachers) and occasional visitors (patients and their companions). Selected materials, colors, shapes and incorporated signage create a warm and youthful atmosphere within a strict budget while avoiding the typical aesthetic of a medical clinic.
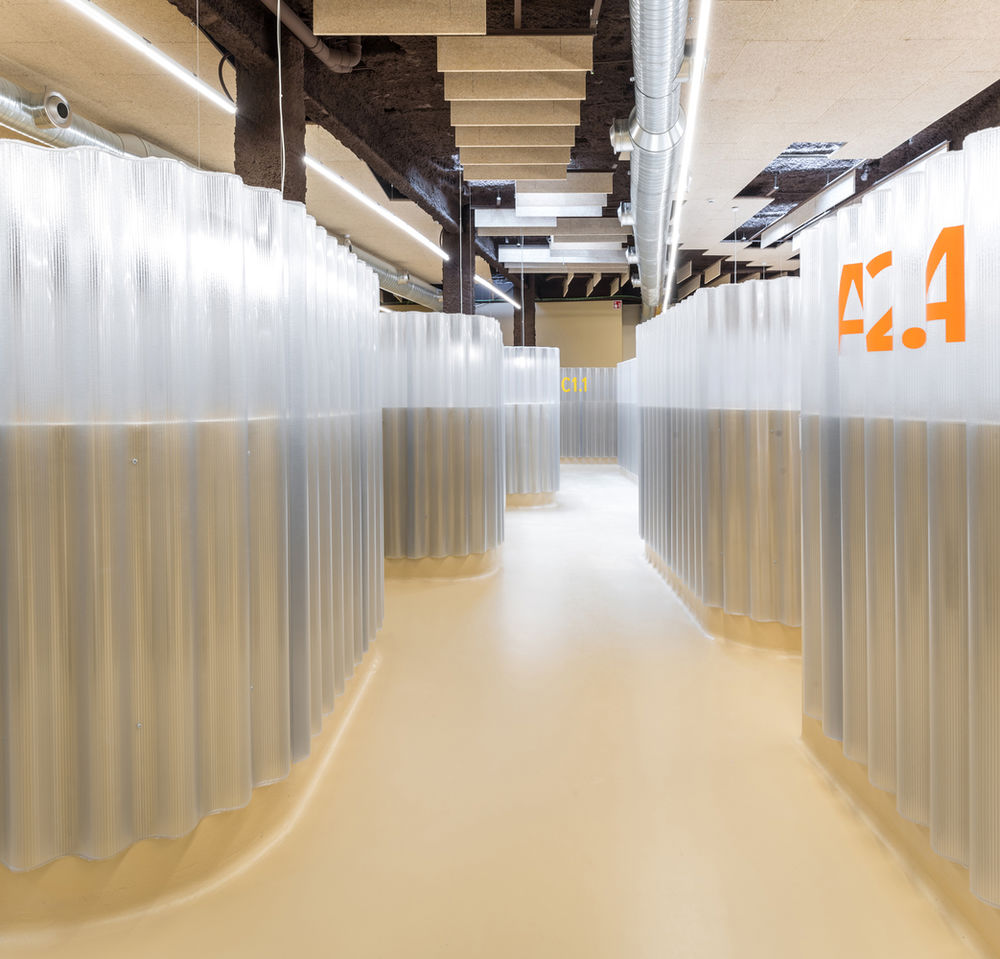
▼项目更多图片

